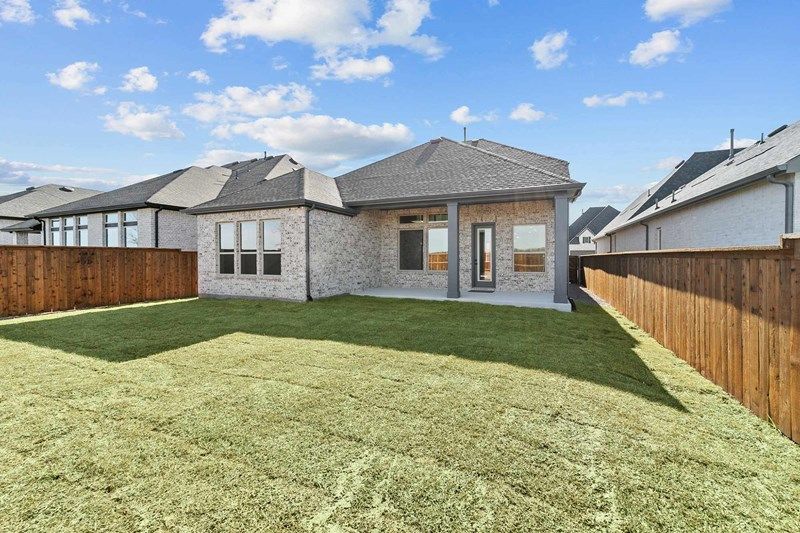Related Properties in This Community
| Name | Specs | Price |
|---|---|---|
 Walmsley
Walmsley
|
$512,990 | |
 Bluebonnet
Bluebonnet
|
$446,990 | |
 Raddington
Raddington
|
$545,048 | |
 Malinda
Malinda
|
$491,990 | |
 Forreston
Forreston
|
$529,430 | |
 Clairmont
Clairmont
|
$478,990 | |
 Belton
Belton
|
$432,990 | |
 Walmsley Plan
Walmsley Plan
|
5 BR | 4 BA | 2 GR | 3,303 SQ FT | $368,990 |
 Paseo Plan
Paseo Plan
|
3 BR | 2 BA | 2 GR | 2,111 SQ FT | $326,990 |
 Malinda Plan
Malinda Plan
|
4 BR | 3 BA | 2 GR | 2,982 SQ FT | $364,990 |
 Forreston Plan
Forreston Plan
|
4 BR | 3 BA | 2 GR | 2,255 SQ FT | $332,990 |
 Clairmont Plan
Clairmont Plan
|
4 BR | 2.5 BA | 2 GR | 2,656 SQ FT | $347,990 |
 Brays Plan
Brays Plan
|
4 BR | 2.5 BA | 2 GR | 2,806 SQ FT | $353,990 |
 Bluebonnet Plan
Bluebonnet Plan
|
3 BR | 2 BA | 2 GR | 2,219 SQ FT | $329,990 |
 Belton Plan
Belton Plan
|
3 BR | 2 BA | 2 GR | 1,875 SQ FT | $315,990 |
 4125 Fox Trotter Drive (Belton)
4125 Fox Trotter Drive (Belton)
|
3 BR | 2 BA | 2 GR | 1,875 SQ FT | $348,952 |
 4116 Silver Spur Court (Forreston)
4116 Silver Spur Court (Forreston)
|
4 BR | 3 BA | 2 GR | 2,255 SQ FT | $369,013 |
 4033 Fox Trotter Drive (Malinda)
4033 Fox Trotter Drive (Malinda)
|
4 BR | 3 BA | 2 GR | 3,276 SQ FT | $414,438 |
 4024 Fox Trotter Drive (Brays)
4024 Fox Trotter Drive (Brays)
|
4 BR | 3.5 BA | 2 GR | 2,830 SQ FT | $405,679 |
| Name | Specs | Price |
Silverman
Price from: $549,990Please call us for updated information!
YOU'VE GOT QUESTIONS?
REWOW () CAN HELP
Home Info of Silverman
1917 Prickly Poppy Court, Aubrey, TX 76227: Elevate your lifestyle with this stately new construction home in the Aubrey, Texas, community of Sandbrock Ranch. Here, you can design your ideal home office, parlor, or art studio in the spacious first-floor study. Natural light shines on the open-concept living spaces through energy-efficient windows, sure to highlight your interior design style. The streamlined kitchen provides a presentation island and ample room for food storage and meal prep. The impressive Owner's Retreat offers an en suite bathroom and walk-in closet. Three upstairs bedrooms provide ample privacy, two shared bathrooms and a beautiful upstairs retreat is ideal for games and movie nights. Call or chat with the David Weekley Homes at Sandbrock Ranch Team to learn about the stylish design selections of this new home for sale in Aubrey, Texas.
Home Highlights for Silverman
Information last updated on July 01, 2025
- Price: $549,990
- 2843 Square Feet
- Status: Completed
- 4 Bedrooms
- 2 Garages
- Zip: 76227
- 3.5 Bathrooms
- 2 Stories
- Move In Date June 2025
Living area included
- Basement
Plan Amenities included
- Primary Bedroom Downstairs
Community Info
Beautiful David Weekley homes are now available in Sandbrock Ranch! Located just north of Dallas in Aubrey, this master-planned community offers a variety of award-winning floor plans on 50-foot homesites, all featuring the best in Design, Choice and Service from a builder with more than 40 years of experience. In Sandbrock Ranch, you’ll enjoy miles of tranquil trails, a sparkling community pool and much more:•Carriage House amenity center, fitness center and splash pad•Fully stocked fishing lakes•Walk and bike paths, parks and playground•Event lawn and outdoor amphitheater•Convenient access to the Dallas North Tollway and Highway 380•Students attend Denton ISD schools, including Union Park Elementary, Rodriguez Middle and Braswell High schools•Nearby shopping, dining and entertainment
Amenities
-
Health & Fitness
- Pool
- Trails
-
Community Services
- Local Shopping
- Playground
- Park
-
Local Area Amenities
- Greenbelt
-
Social Activities
- Club House































