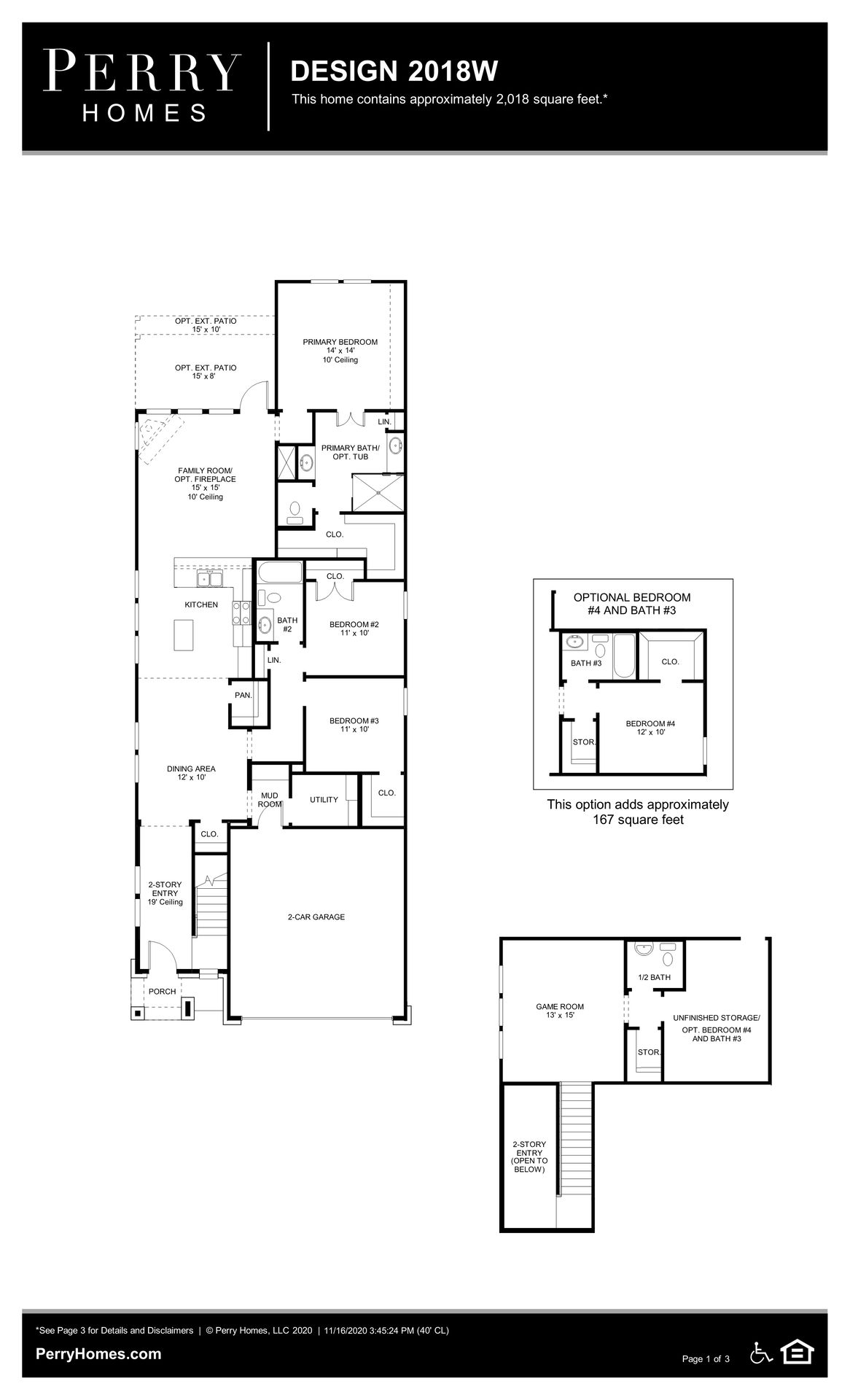Related Properties in This Community
| Name | Specs | Price |
|---|---|---|
 2257W
2257W
|
$513,900 | |
 1918W
1918W
|
$473,900 | |
 1736W
1736W
|
$474,900 | |
 1500W
1500W
|
$435,900 | |
 1785W
1785W
|
$473,900 | |
 1743W
1743W
|
$462,900 | |
 2392W
2392W
|
$520,900 | |
 2443W
2443W
|
$560,900 | |
 2399W
2399W
|
$517,900 | |
 2332W
2332W
|
$518,900 | |
 2330W
2330W
|
$499,900 | |
 1878W
1878W
|
$491,900 | |
 1722W
1722W
|
$468,900 | |
 1650W
1650W
|
$457,900 | |
 1593W
1593W
|
$451,900 | |
 253 ROSEBUSH DRIVE (2332W)
253 ROSEBUSH DRIVE (2332W)
|
3 BR | 2.5 BA | 2 GR | 2,332 SQ FT | $400,900 |
 2411W Plan
2411W Plan
|
3 BR | 2.5 BA | 2 GR | 2,411 SQ FT | $374,900 |
 2332W Plan
2332W Plan
|
3 BR | 2.5 BA | 2 GR | 2,332 SQ FT | $375,900 |
 2330W Plan
2330W Plan
|
3 BR | 2.5 BA | 2 GR | 2,330 SQ FT | $374,900 |
 226 FREEMAN LOOP (2332W)
226 FREEMAN LOOP (2332W)
|
3 BR | 2.5 BA | 2 GR | 2,332 SQ FT | $402,900 |
 225 ROSEBUSH DRIVE (2330W)
225 ROSEBUSH DRIVE (2330W)
|
3 BR | 2.5 BA | 2 GR | 2,330 SQ FT | $393,900 |
 2018W Plan
2018W Plan
|
3 BR | 2.5 BA | 2 GR | 2,018 SQ FT | $360,900 |
 1918W Plan
1918W Plan
|
3 BR | 2.5 BA | 2 GR | 1,918 SQ FT | $345,900 |
 1743W Plan
1743W Plan
|
3 BR | 2 BA | 2 GR | 1,743 SQ FT | $333,900 |
 1736W Plan
1736W Plan
|
4 BR | 3 BA | 2 GR | 1,736 SQ FT | $339,900 |
 1735W Plan
1735W Plan
|
3 BR | 2 BA | 2 GR | 1,735 SQ FT | $330,900 |
 1722W Plan
1722W Plan
|
3 BR | 2 BA | 2 GR | 1,722 SQ FT | $336,900 |
 1650W Plan
1650W Plan
|
3 BR | 2 BA | 2 GR | 1,650 SQ FT | $326,900 |
 1593W Plan
1593W Plan
|
3 BR | 2 BA | 2 GR | 1,593 SQ FT | $323,900 |
 1577W Plan
1577W Plan
|
3 BR | 2 BA | 2 GR | 1,577 SQ FT | $321,900 |
 1500W Plan
1500W Plan
|
3 BR | 2 BA | 2 GR | 1,500 SQ FT | $314,900 |
 113 FREEMAN LOOP (2411W)
113 FREEMAN LOOP (2411W)
|
4 BR | 3.5 BA | 2 GR | 2,630 SQ FT | $425,900 |
 108 FREEMAN LOOP (1593W)
108 FREEMAN LOOP (1593W)
|
3 BR | 2 BA | 2 GR | 1,593 SQ FT | $348,900 |
 104 FREEMAN LOOP (1736W)
104 FREEMAN LOOP (1736W)
|
4 BR | 3 BA | 2 GR | 1,736 SQ FT | $365,900 |
| Name | Specs | Price |
232 ROSEBUSH DRIVE (2018W)
Price from: $387,900Please call us for updated information!
YOU'VE GOT QUESTIONS?
REWOW () CAN HELP
Home Info of 232 ROSEBUSH DRIVE (2018W)
Two-story entry leads to open dining area, kitchen and family room. Kitchen features corner walk-in pantry and generous island with built-in seating space. Family room features wall of windows. Primary suite includes bedroom with 10-foot ceiling. Dual vanities, separate glass-enclosed shower and walk-in closet in primary bath. All bedrooms are downstairs. Upstairs features a game room and unfinished storage space. Large windows add to this three-bedroom home. Covered backyard patio. Mud room off two-car garage.
Now Building
This home is currently under construction at 232 ROSEBUSH DRIVE and will soon be available for move-in at Santa Rita Ranch 40'. Contact Perry Homes today to lock in your options!
Community Info
Santa Rita Ranch is Austin's newest master-planned community located on 3100-acres of historical ranch land in north Williamson County. Families will enjoy the crisp, clean hill country air, indulge in the beautiful rolling terrain and love the many nature and hiking trails that will meander through 150 acres of park land. Residents will delight in abundant amenities including both leisure an lap pools, multiple play and exercise areas and plenty of outdoor gathering spaces. More Info About Santa Rita Ranch 40'
At Perry Homes, we are committed to providing you with exceptional value, quality, and customer service. Perry Homes’ success is largely due to the company’s founding values we still uphold today. We offer a variety of new home designs in over 50 communities throughout Austin, Dallas, Houston, and San Antonio. We stand by our quality craftmanship and back it up with an industry-leading two-year workmanship warranty and ten-year structural warranty. Our large selection of floorplans, design options and signature open concept living spaces are sure to fit every lifestyle. Perry Homes’ commitment to excellence, continued loyalty to our customers and our distinguished reputation is why the demand for our homes is unrivaled. Perry Homes has developed a renewed focus on beautiful homes in the best communities that are also functional for everyday living.
Amenities
Area Schools
- Georgetown ISD
to connect with the builder right now!
Local Points of Interest
- Green Belt
- Pond
Health and Fitness
- Pool
- Trails
Community Services & Perks
- Play Ground
- Park
- Community Center


