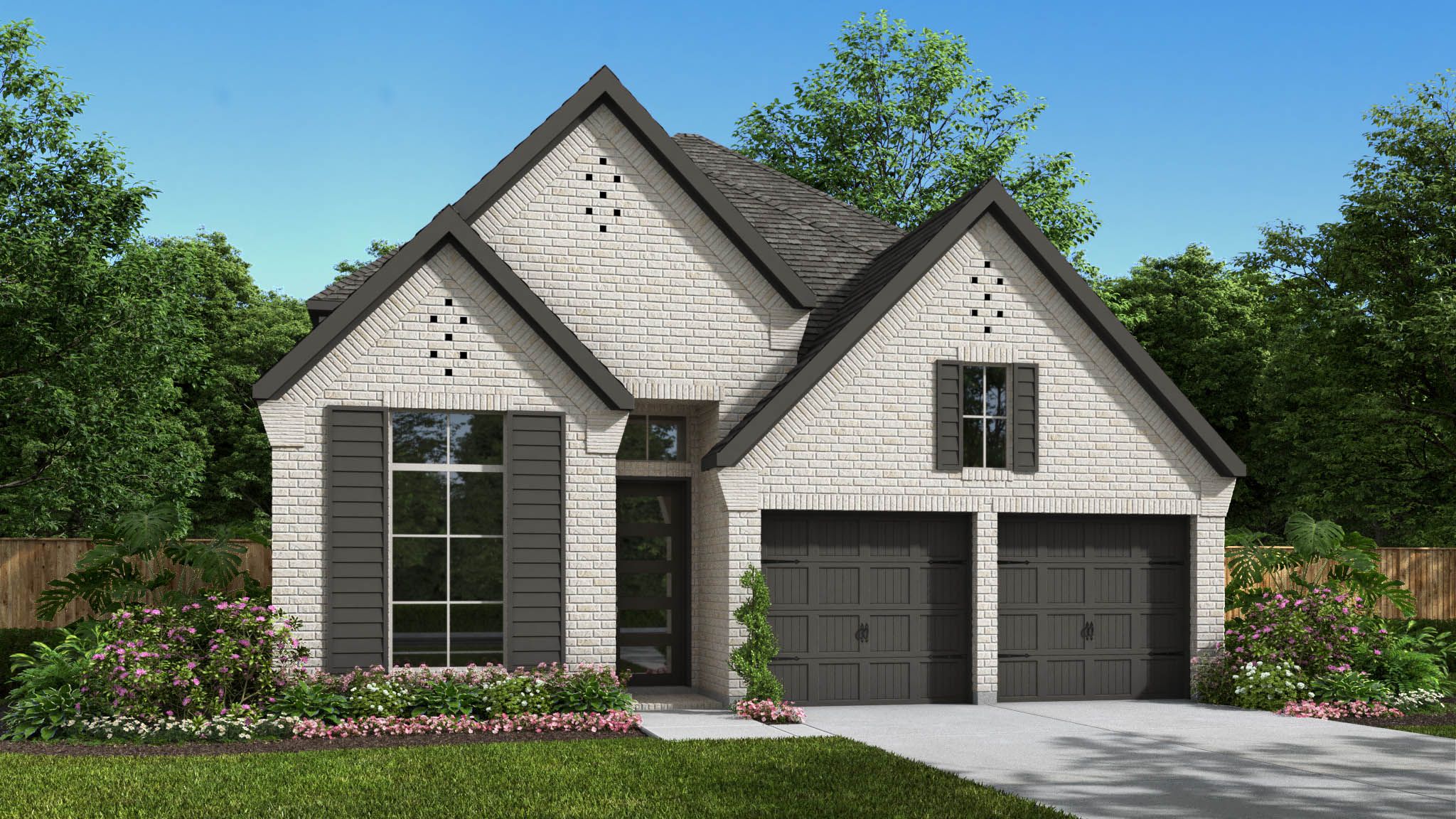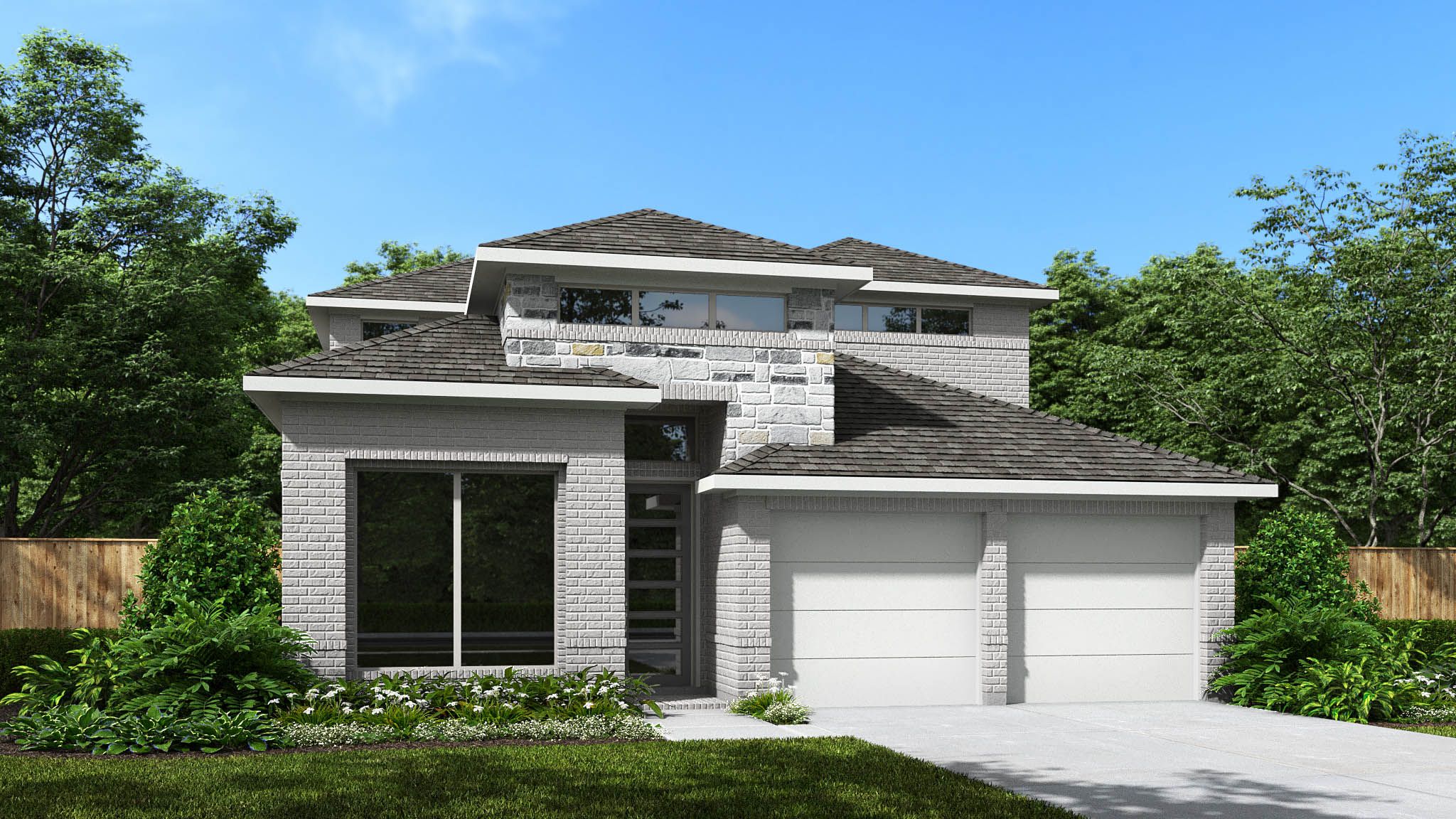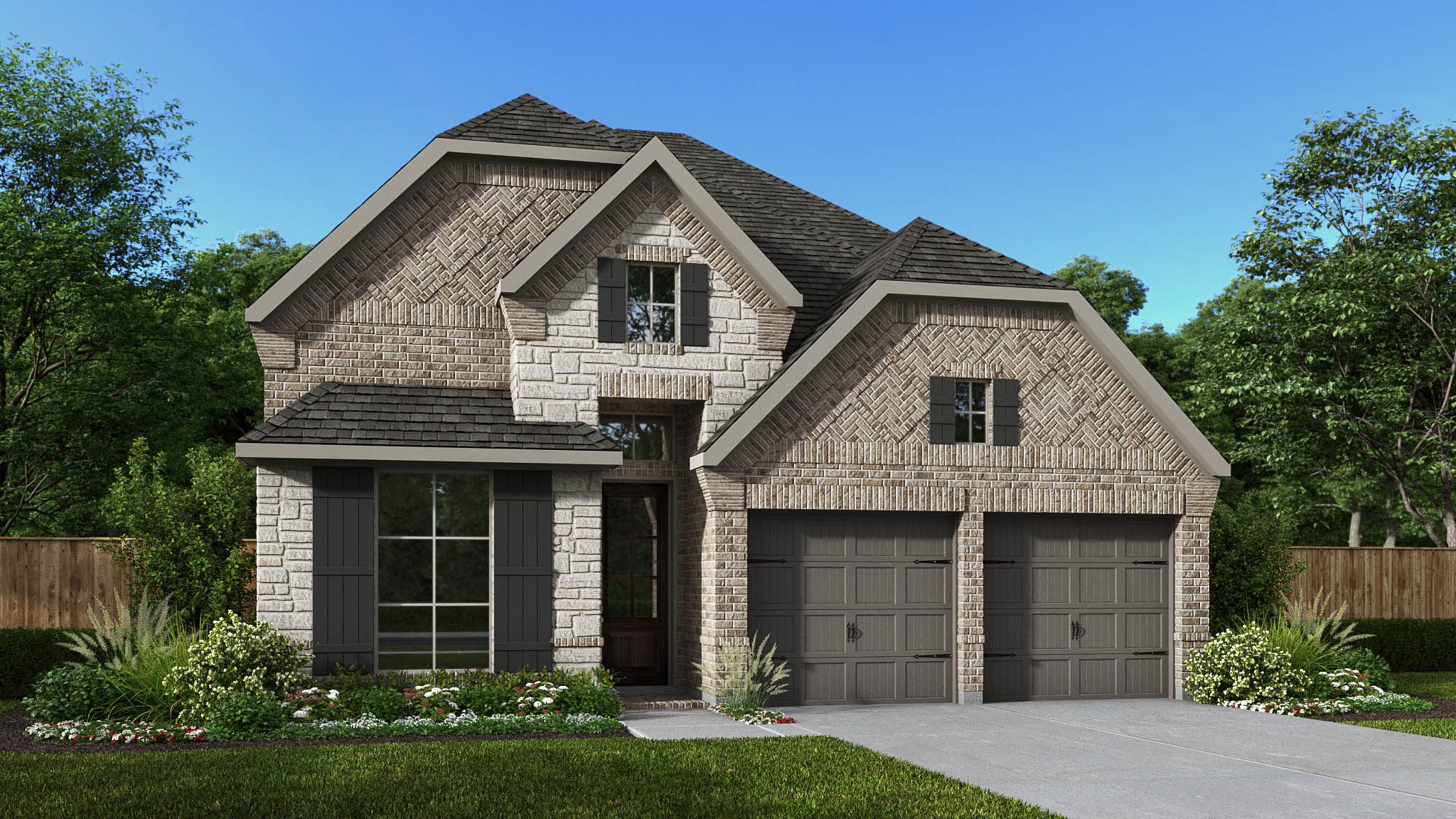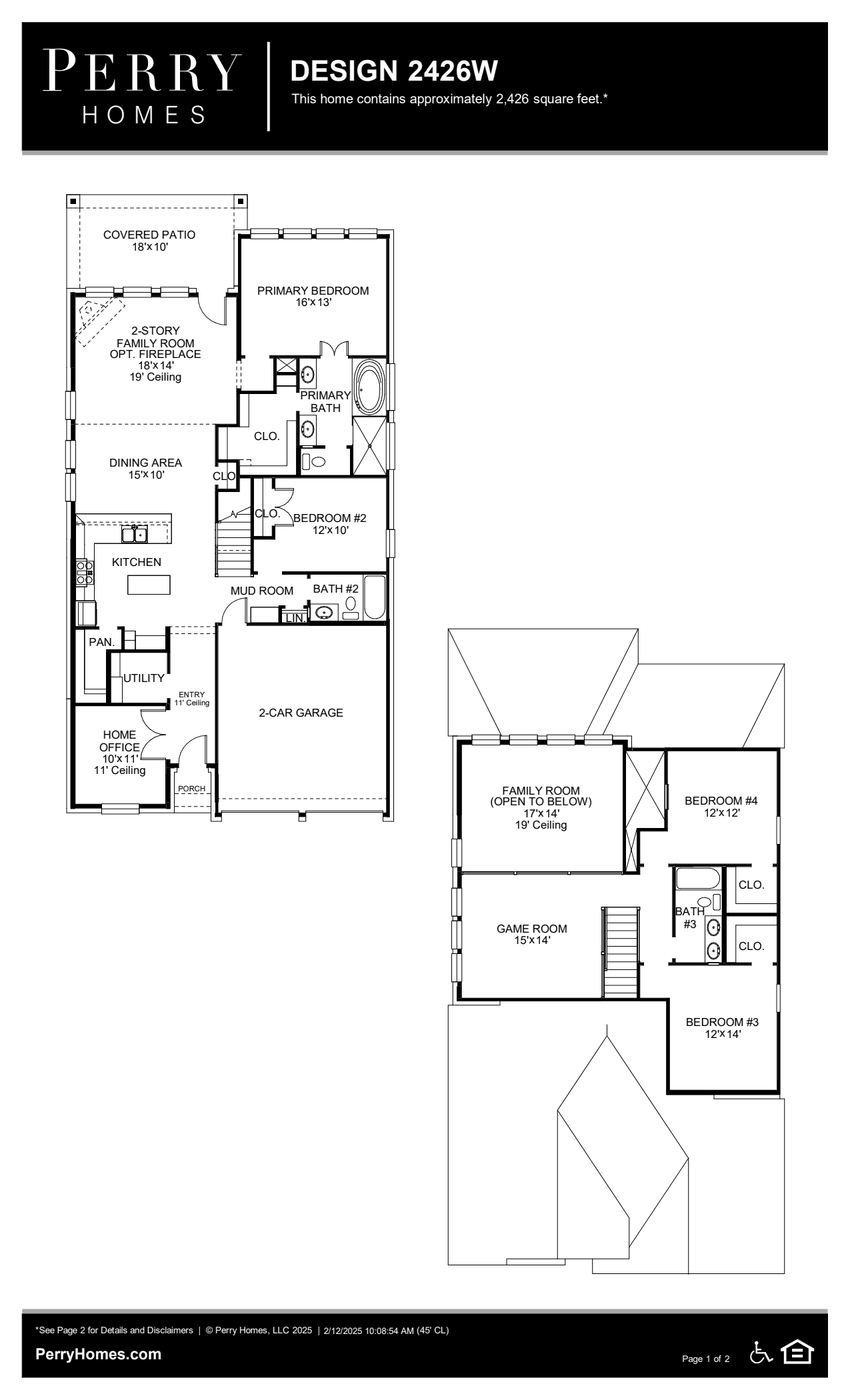Related Properties in This Community
| Name | Specs | Price |
|---|---|---|
 2797S
2797S
|
$698,900 | |
 3553W
3553W
|
$668,900 | |
 2797W
2797W
|
$618,900 | |
 2753W
2753W
|
$671,900 | |
 2127W
2127W
|
$546,900 | |
 2599W
2599W
|
$608,900 | |
 2561H
2561H
|
$602,900 | |
 2443H
2443H
|
$582,900 | |
 2999W
2999W
|
$660,900 | |
 2942H
2942H
|
$644,900 | |
 2722H
2722H
|
$627,900 | |
 2694W
2694W
|
$618,900 | |
 2663W
2663W
|
$624,900 | |
 2527W
2527W
|
$602,900 | |
 2476W
2476W
|
$595,900 | |
 2474W
2474W
|
$591,900 | |
 2420S
2420S
|
$661,900 | |
 2293H
2293H
|
$589,900 | |
 327 AVENDITA LANE (2797S)
327 AVENDITA LANE (2797S)
|
4 BR | 3.5 BA | 2 GR | 2,797 SQ FT | $493,900 |
 305 AVENDITA LANE (2251W)
305 AVENDITA LANE (2251W)
|
3 BR | 2.5 BA | 3 GR | 2,251 SQ FT | $454,900 |
 2999W Plan
2999W Plan
|
4 BR | 3.5 BA | 3 GR | 2,999 SQ FT | $479,900 |
 2950W Plan
2950W Plan
|
4 BR | 3.5 BA | 3 GR | 2,950 SQ FT | $455,900 |
 2942H Plan
2942H Plan
|
4 BR | 3 BA | 3 GR | 2,942 SQ FT | $450,900 |
 2797W Plan
2797W Plan
|
4 BR | 3 BA | 2 GR | 2,797 SQ FT | $449,900 |
 2797S Plan
2797S Plan
|
4 BR | 3 BA | 2 GR | 2,797 SQ FT | $446,900 |
 2782S Plan
2782S Plan
|
4 BR | 3.5 BA | 2 GR | 2,782 SQ FT | $436,900 |
 2722H Plan
2722H Plan
|
4 BR | 3 BA | 2 GR | 2,722 SQ FT | $450,900 |
 2694W Plan
2694W Plan
|
4 BR | 3 BA | 2 GR | 2,694 SQ FT | $439,900 |
 2628W Plan
2628W Plan
|
4 BR | 3 BA | 2 GR | 2,628 SQ FT | $437,900 |
 2598S Plan
2598S Plan
|
4 BR | 2.5 BA | 2 GR | 2,598 SQ FT | $420,900 |
 2594W Plan
2594W Plan
|
4 BR | 3 BA | 2 GR | 2,594 SQ FT | $432,900 |
 2594S Plan
2594S Plan
|
4 BR | 3 BA | 2 GR | 2,594 SQ FT | $420,900 |
 2589W Plan
2589W Plan
|
4 BR | 3 BA | 2 GR | 2,589 SQ FT | $417,900 |
 2589S Plan
2589S Plan
|
4 BR | 3 BA | 2 GR | 2,589 SQ FT | $412,900 |
 2574W Plan
2574W Plan
|
4 BR | 3 BA | 2 GR | 2,574 SQ FT | $434,900 |
 2561H Plan
2561H Plan
|
4 BR | 3 BA | 2 GR | 2,561 SQ FT | $423,900 |
 2545S Plan
2545S Plan
|
4 BR | 3 BA | 2 GR | 2,545 SQ FT | $431,900 |
 2529W Plan
2529W Plan
|
4 BR | 3 BA | 2 GR | 2,529 SQ FT | $420,900 |
 2529S Plan
2529S Plan
|
4 BR | 3 BA | 2 GR | 2,529 SQ FT | $411,900 |
 2504W Plan
2504W Plan
|
4 BR | 3 BA | 2 GR | 2,504 SQ FT | $421,900 |
 2504S Plan
2504S Plan
|
4 BR | 3 BA | 2 GR | 2,504 SQ FT | $423,900 |
 2476W Plan
2476W Plan
|
4 BR | 3 BA | 3 GR | 2,476 SQ FT | $430,900 |
 2474W Plan
2474W Plan
|
4 BR | 3 BA | 3 GR | 2,474 SQ FT | $432,900 |
 2443H Plan
2443H Plan
|
4 BR | 3 BA | 2 GR | 2,443 SQ FT | $419,900 |
 2442W Plan
2442W Plan
|
4 BR | 2.5 BA | 2 GR | 2,442 SQ FT | $410,900 |
 2442S Plan
2442S Plan
|
4 BR | 2.5 BA | 2 GR | 2,442 SQ FT | $411,900 |
 2438S Plan
2438S Plan
|
4 BR | 3 BA | 2 GR | 2,438 SQ FT | $413,900 |
 2420W Plan
2420W Plan
|
4 BR | 3 BA | 3 GR | 2,420 SQ FT | $417,900 |
 2420S Plan
2420S Plan
|
4 BR | 3 BA | 3 GR | 2,420 SQ FT | $413,900 |
| Name | Specs | Price |
2426W
Price from: $589,900Please call us for updated information!
YOU'VE GOT QUESTIONS?
REWOW () CAN HELP
Home Info of 2426W
The front porch opens into the main entryway with a 11-foot ceiling. French doors open into a private home office. The utility room is conveniently located off the main living areas. A welcoming kitchen features an island with built-in seating. The dining area boasts ample natural light. The two-story family room features a wall of windows and access to the covered backyard patio. The primary bedroom is located off the living areas. The primary suite includes dual vanities, a garden tub, a glass enclosed shower, and large walk-in closet. A private guest suite with full bathroom located off the kitchen. Upstairs you are greeted by a game room. Completing the upstairs are the secondary bedrooms with walk-in closets and a shared bathroom. The mud room is located off the two-car garage. Representative Images. Features and specifications may vary by community.
Home Highlights for 2426W
Information last updated on May 01, 2025
- Price: $589,900
- 2426 Square Feet
- Status: Plan
- 4 Bedrooms
- 2 Garages
- Zip: 78642
- 3 Bathrooms
- 2 Stories
Plan Amenities included
- Primary Bedroom Downstairs
Community Info
Santa Rita Ranch is Austin's newest master-planned community located on 3100-acres of historical ranch land in north Williamson County. Families will enjoy the crisp, clean hill country air, indulge in the beautiful rolling terrain and love the many nature and hiking trails that will meander through 150 acres of park land. Residents will delight in abundant amenities including both leisure an lap pools, multiple play and exercise areas and plenty of outdoor gathering spaces.
Amenities
-
Health & Fitness
- Pool
- Trails
-
Community Services
- Playground
- Park
- Community Center
-
Local Area Amenities
- Greenbelt
- Pond
-
Social Activities
- Club House




