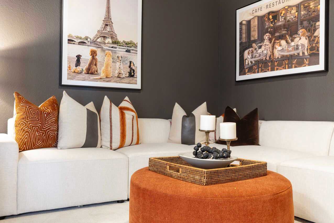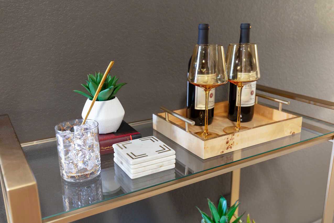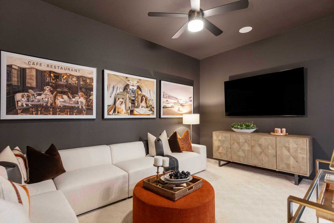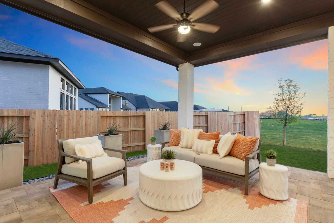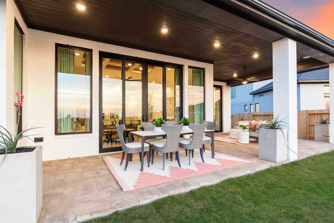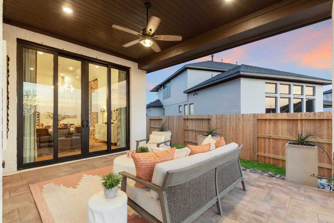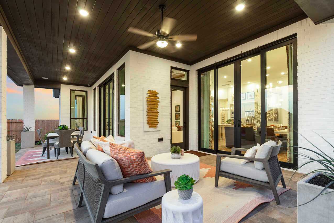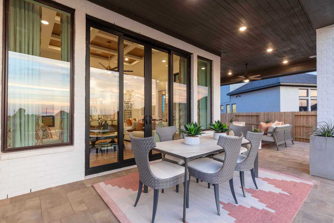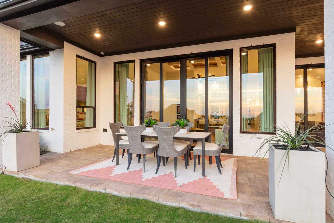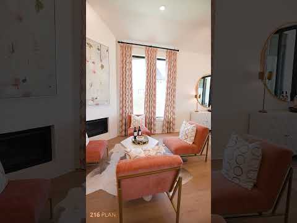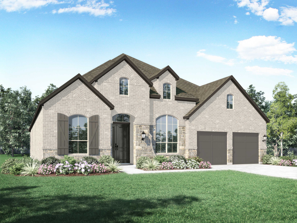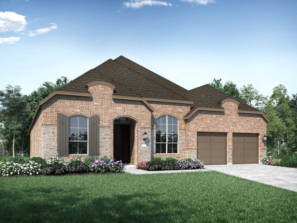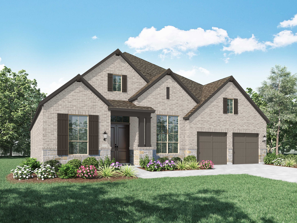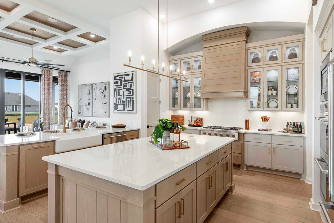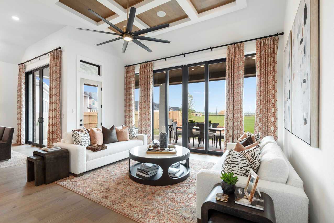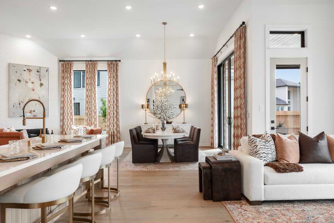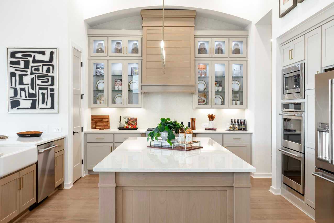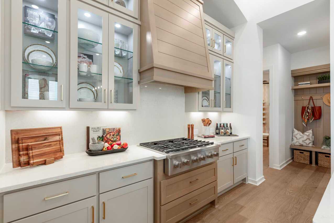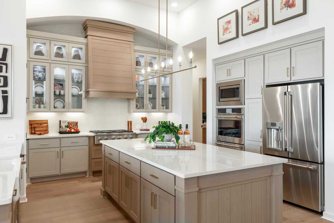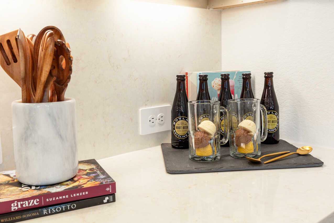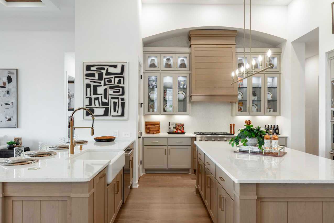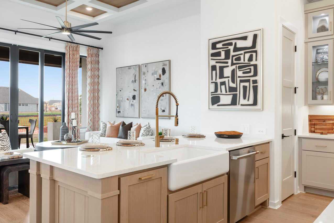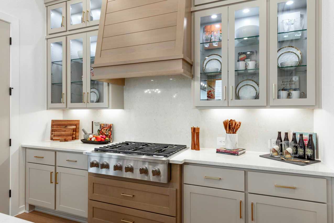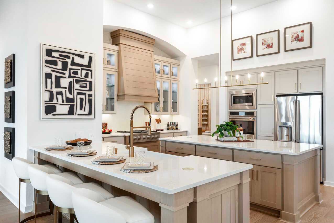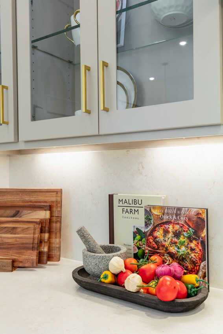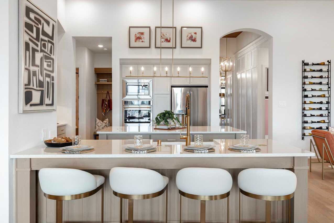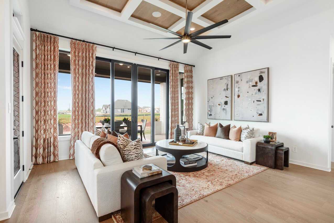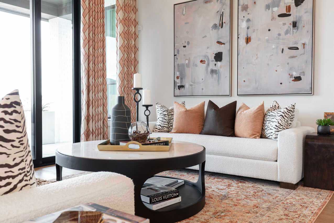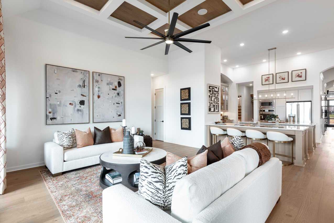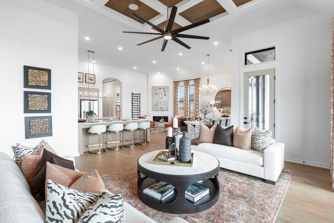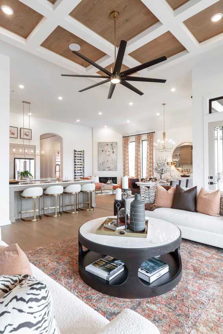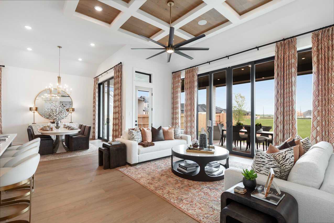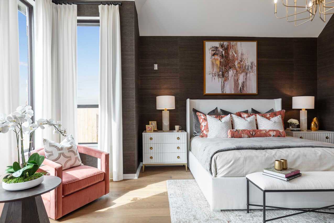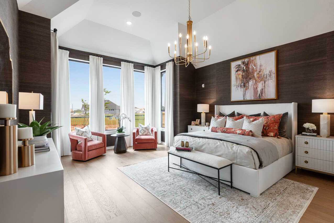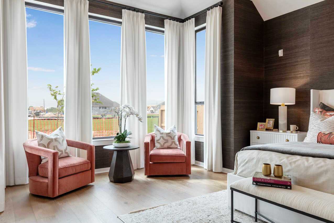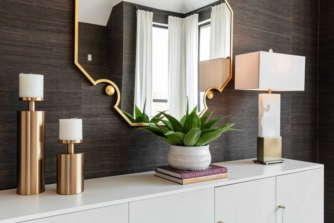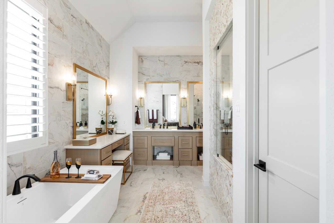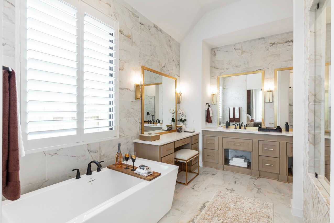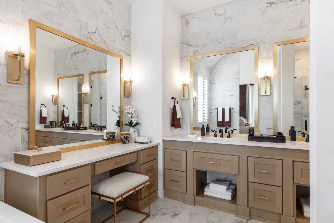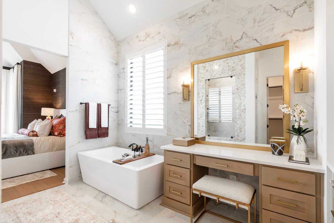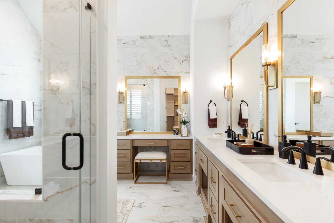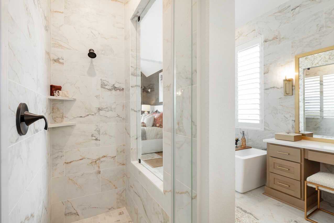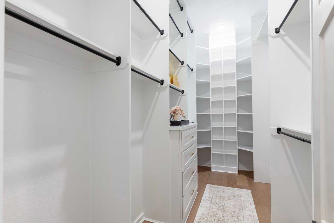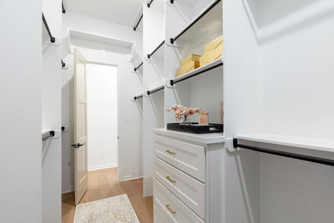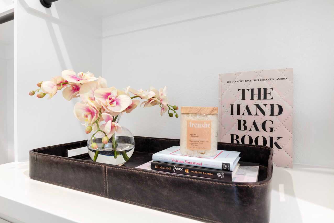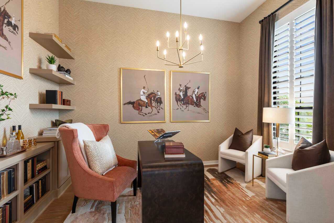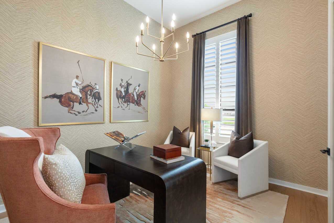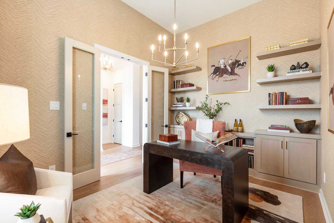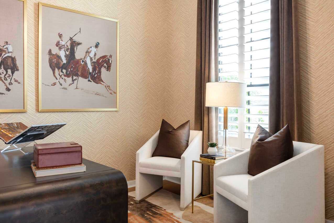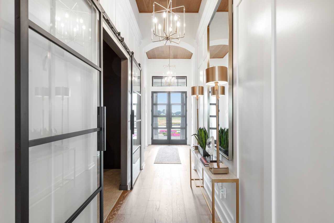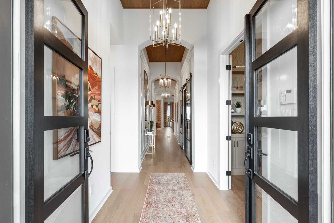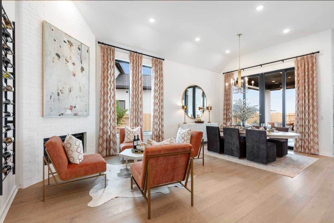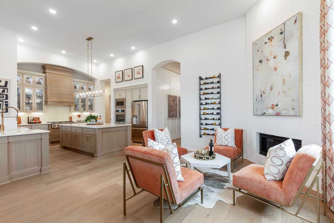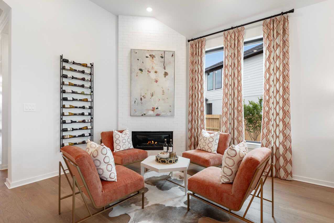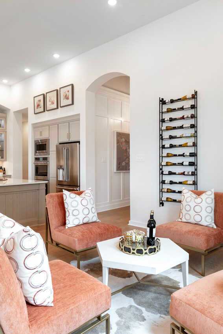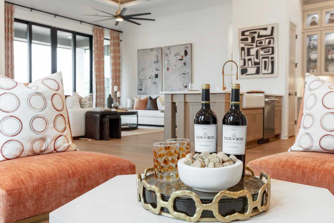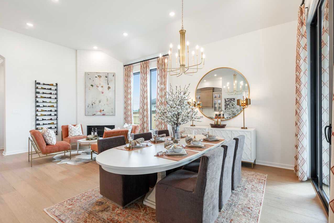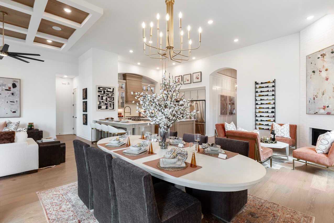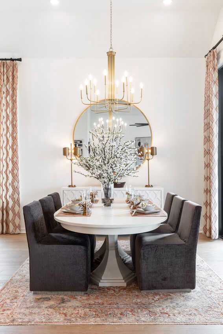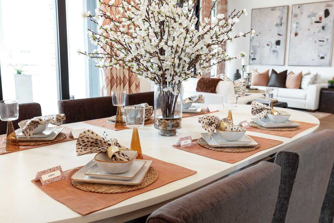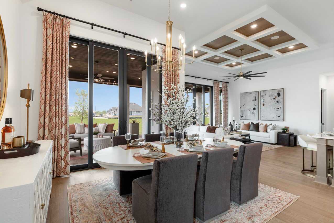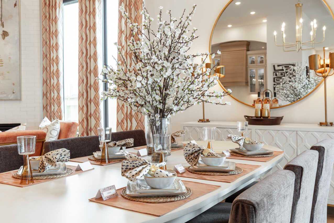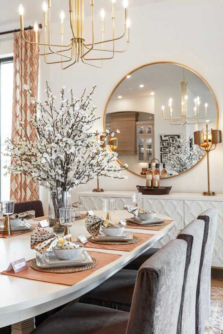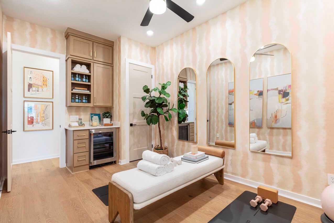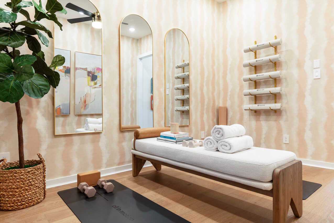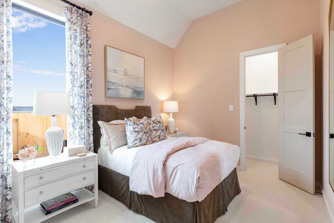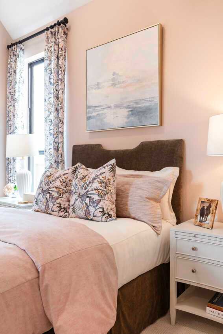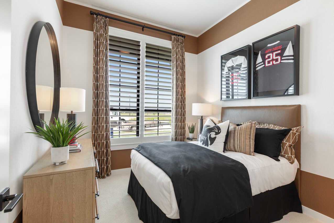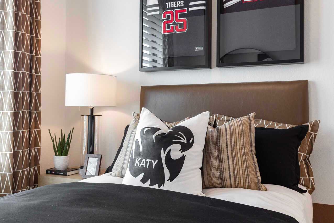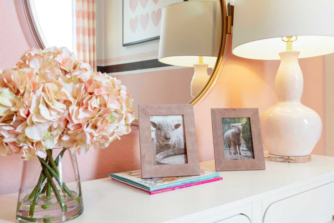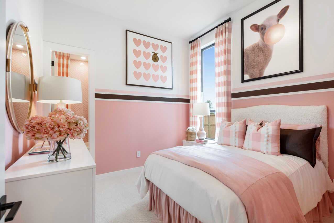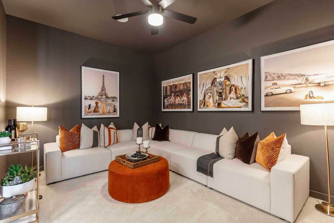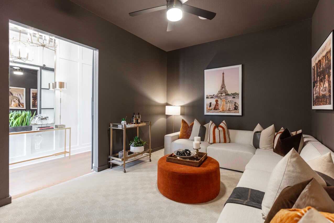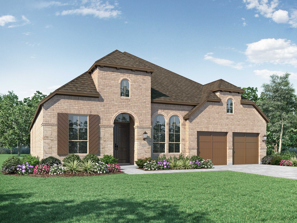Related Properties in This Community
| Name | Specs | Price |
|---|---|---|
 Plan 227
Plan 227
|
$814,990 | |
 Plan 220
Plan 220
|
$703,990 | |
 Plan 218
Plan 218
|
$683,990 | |
 Plan 568
Plan 568
|
$723,990 | |
 Plan 566
Plan 566
|
$720,990 | |
 Plan 512
Plan 512
|
$708,990 | |
 Plan 511
Plan 511
|
$694,990 | |
 Plan 222
Plan 222
|
$814,439 | |
 Plan 215
Plan 215
|
$818,238 | |
 Plan 214
Plan 214
|
$690,990 | |
 Plan 213
Plan 213
|
$649,990 | |
| Name | Specs | Price |
Plan 216
Price from: $814,634Please call us for updated information!
YOU'VE GOT QUESTIONS?
REWOW () CAN HELP
Home Info of Plan 216
The 216 Plan is one of our most sought-after home designs, offering a spacious and versatile layout that blends comfort, functionality, and modern design. With 4 bedrooms and 4 full bathrooms, 1 powder bath, this home provides ample space and thoughtful features throughout. Upon entry, a dedicated study and nearby bedroom with full bath create flexible options for work, guests, or other uses. The entertainment room adds a second living space that can be adapted to fit a variety of lifestyles. At the heart of the home, the open-concept kitchen, dining area, and living room are designed to flow effortlessly together, ideal for everyday living or hosting gatherings. Toward the rear, the private primary suite features an ensuite bath and a spacious walk-in closet. A 3-car tandem garage offers expanded storage and parking potential, rounding out this well-designed home. With its thoughtful layout and popular features, the 216 Plan continues to be a favorite among homebuyers. Optional upgrades include: - Extended outdoor living area - Sliding glass doors at patio - Extended primary suite - Two full baths ILO shared bath - Powder bath
Home Highlights for Plan 216
Information last updated on June 27, 2025
- Price: $814,634
- 3050 Square Feet
- Status: Under Construction
- 4 Bedrooms
- 3 Garages
- Zip: 78642
- 4.5 Bathrooms
- 1 Story
- Move In Date October 2025
Living area included
- Dining Room
- Living Room
Plan Amenities included
- Primary Bedroom Downstairs
Community Info
Picture a modern, vast community with award-winning amenities inspired by ranch life. The Ranch Code at Santa Rita Ranch includes values like learning from the land and enjoying family bonds. Here you will find a true sense of community complete with a wide variety of activities and events to draw you together with your family and friends. Make it a staycation with amenity centers, a Wellness Barn, two resort-style pools and splash pads, a Green Play Park, catch & release lake, sports courts, sports fields, and numerous hike and bike trails.
Actual schools may vary. Contact the builder for more information.
Amenities
-
Community Services
- Playground
Area Schools
-
Georgetown Independent School District
- San Gabriel Elementary School
- Douglas Benold Middle School
- East View High School
-
Liberty Hill Independent School District
- Liberty Hill High School
Actual schools may vary. Contact the builder for more information.
Testimonials
"My husband and I have built several homes over the years, and this has been the least complicated process of any of them - especially taking into consideration this home is the biggest and had more detail done than the previous ones. We have been in this house for almost three years, and it has stood the test of time and severe weather."
BG and PG, Homeowners in Austin, TX
7/26/2017
