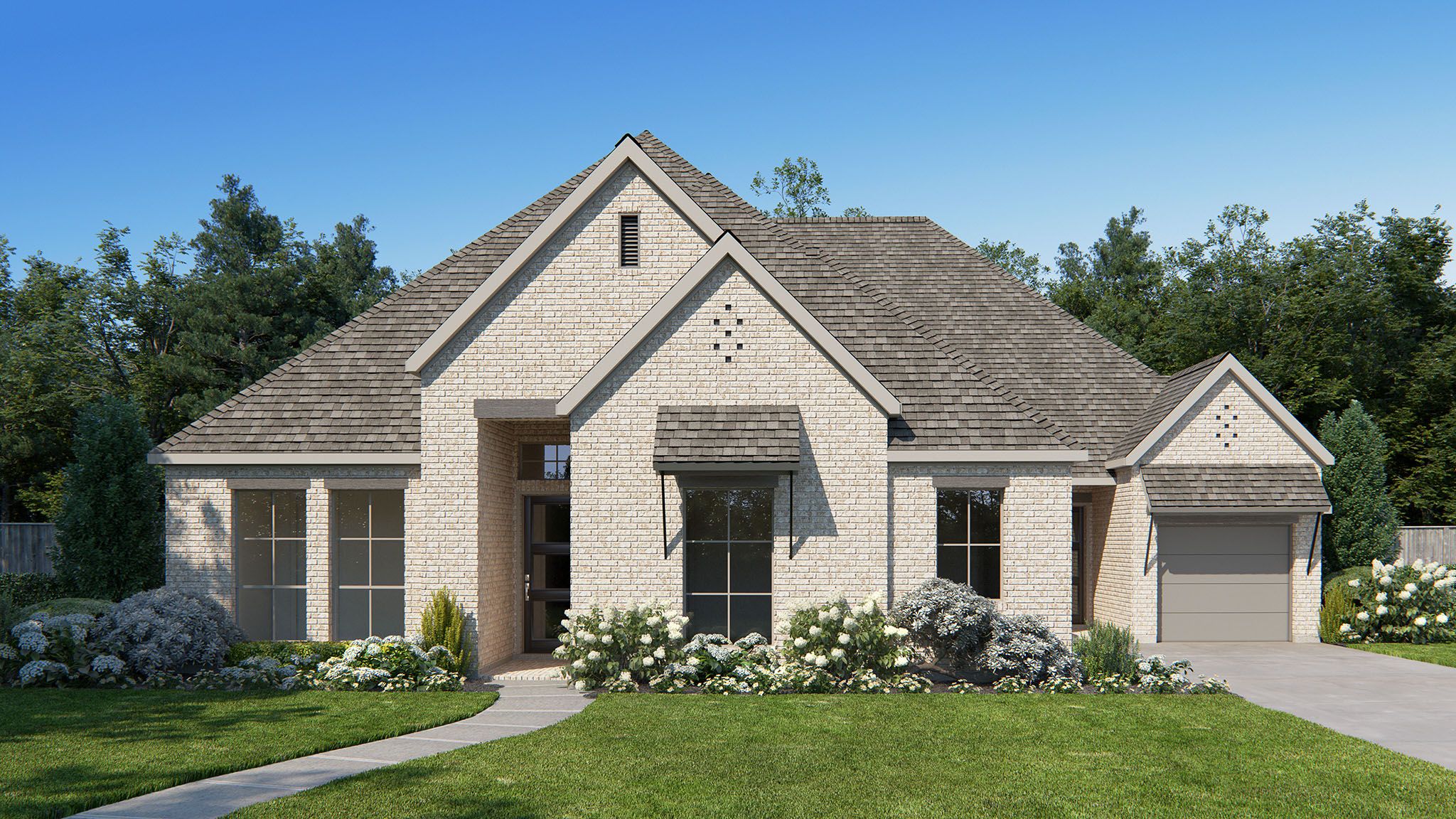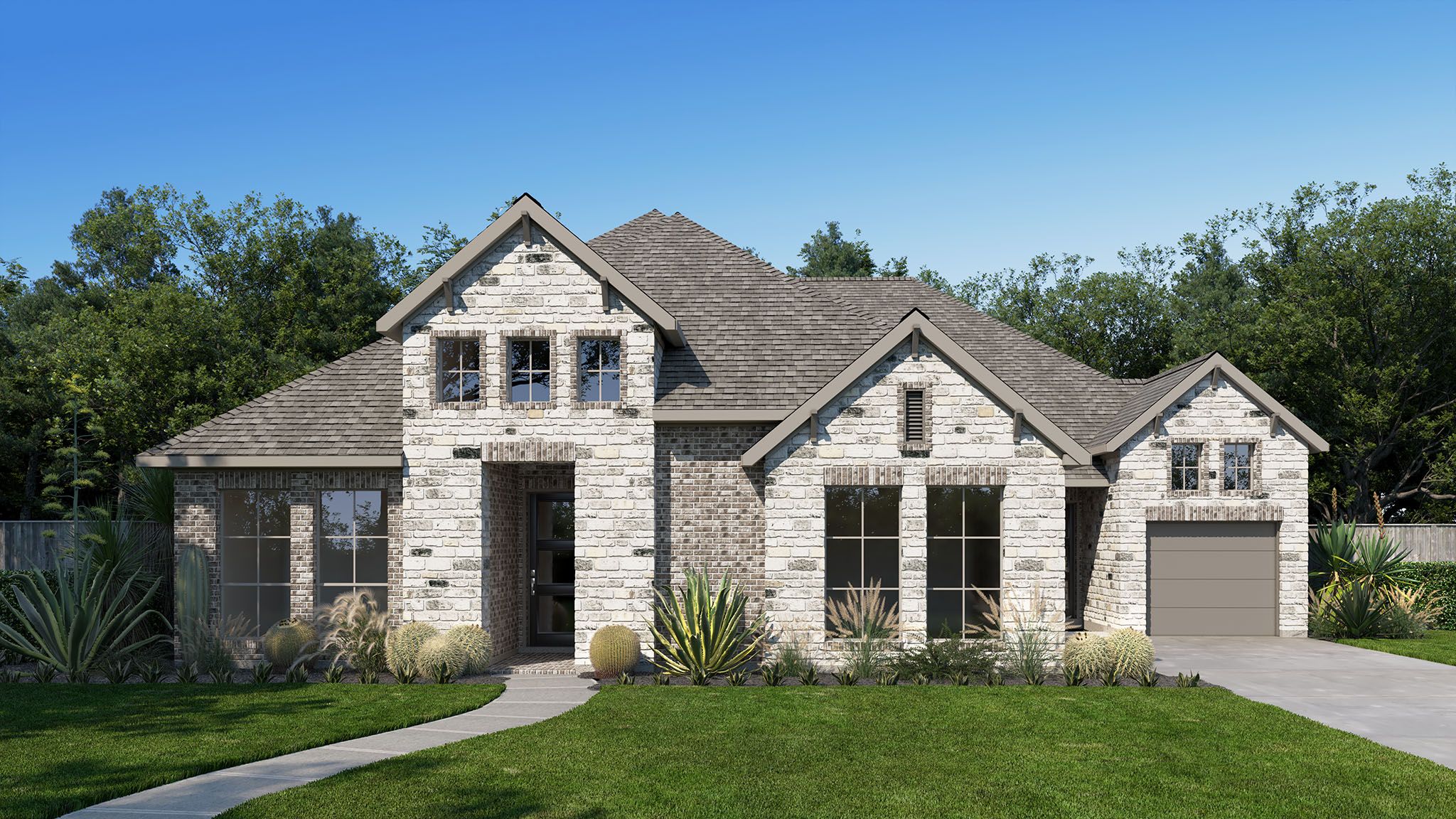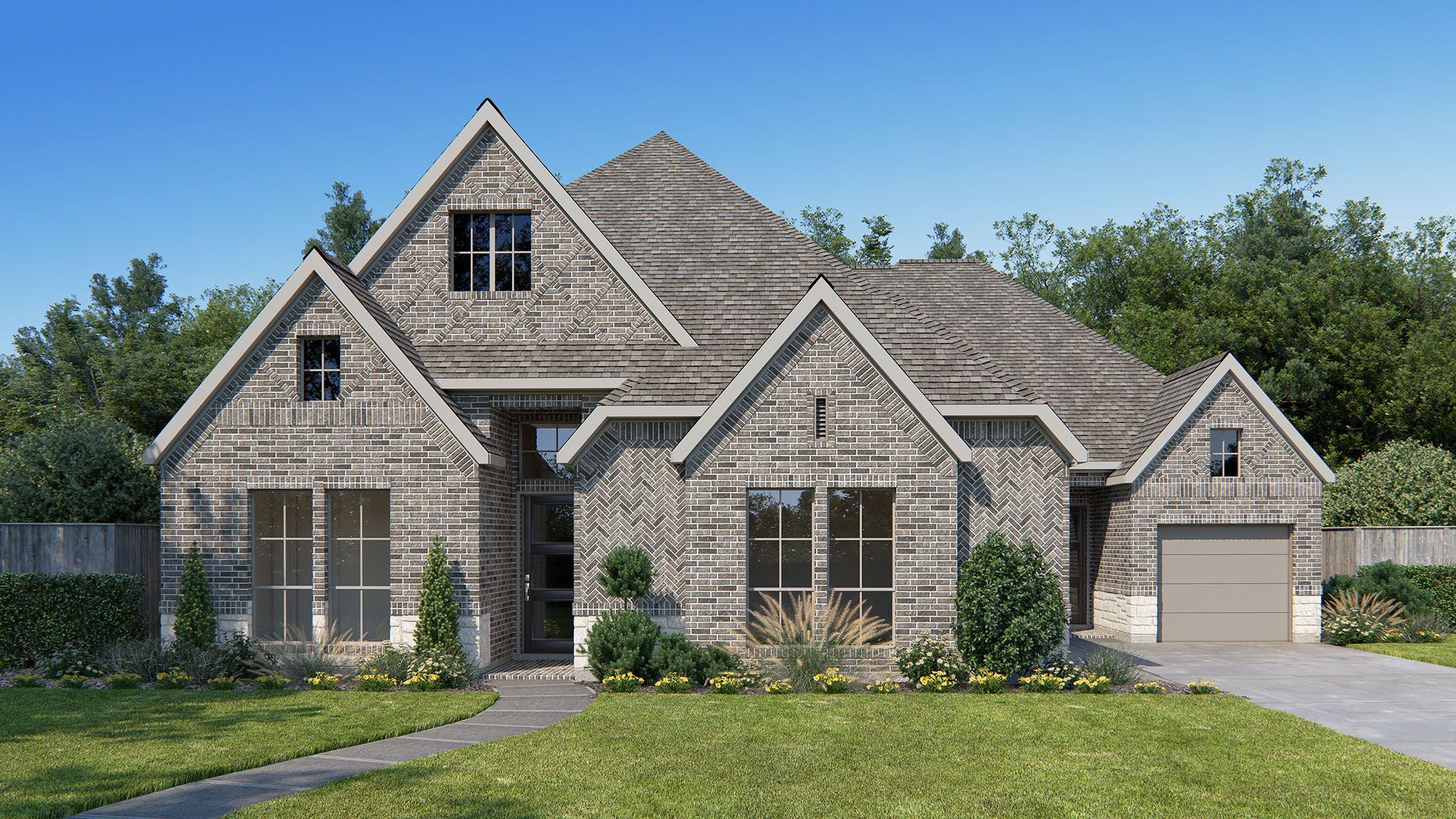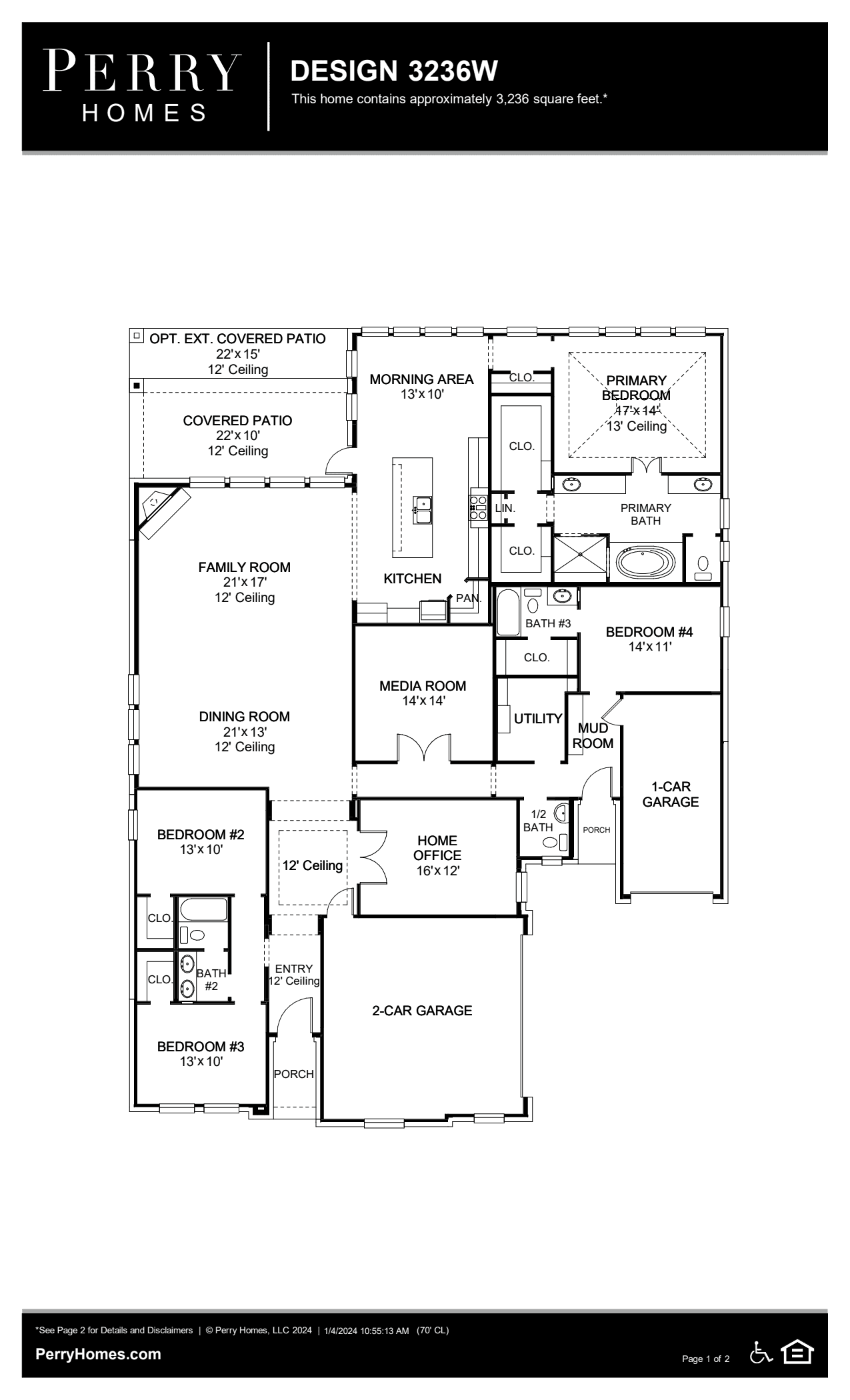Related Properties in This Community
| Name | Specs | Price |
|---|---|---|
 4134A
4134A
|
$995,900 | |
 3435S
3435S
|
$921,900 | |
 4931S
4931S
|
$1,052,900 | |
 4411W
4411W
|
$997,900 | |
 3917W
3917W
|
$932,900 | |
 3435A
3435A
|
$941,900 | |
 4199W
4199W
|
$1,020,900 | |
 4198S
4198S
|
$1,199,900 | |
 4994W
4994W
|
$1,060,900 | |
 4379S
4379S
|
$1,072,900 | |
 4377S
4377S
|
$1,092,900 | |
 4354A
4354A
|
$1,074,900 | |
 4132W
4132W
|
$1,274,900 | |
 3525W
3525W
|
$920,900 | |
 3334W
3334W
|
$892,900 | |
 3300W
3300W
|
$899,900 | |
 4931S Plan
4931S Plan
|
5 BR | 4.5 BA | 4 GR | 4,931 SQ FT | $772,900 |
 4191S Plan
4191S Plan
|
5 BR | 4.5 BA | 3 GR | 4,191 SQ FT | $716,900 |
 4053S Plan
4053S Plan
|
4 BR | 3.5 BA | 4 GR | 4,053 SQ FT | $772,900 |
 3917W Plan
3917W Plan
|
5 BR | 4 BA | 3 GR | 3,917 SQ FT | $661,900 |
 3740S Plan
3740S Plan
|
4 BR | 3.5 BA | 3 GR | 3,740 SQ FT | $667,900 |
 3714S Plan
3714S Plan
|
4 BR | 3.5 BA | 3 GR | 3,714 SQ FT | $655,900 |
 3651S Plan
3651S Plan
|
4 BR | 3.5 BA | 3 GR | 3,651 SQ FT | $676,900 |
 3525W Plan
3525W Plan
|
4 BR | 4.5 BA | 3 GR | 3,525 SQ FT | $679,900 |
 3494S Plan
3494S Plan
|
4 BR | 3 BA | 3 GR | 3,494 SQ FT | $718,900 |
 3435S Plan
3435S Plan
|
4 BR | 3.5 BA | 3 GR | 3,435 SQ FT | $674,900 |
 3418W Plan
3418W Plan
|
4 BR | 3.5 BA | 3 GR | 3,418 SQ FT | $672,900 |
 3334W Plan
3334W Plan
|
4 BR | 3.5 BA | 3 GR | 3,334 SQ FT | $640,900 |
 3205S Plan
3205S Plan
|
4 BR | 3 BA | 3 GR | 3,205 SQ FT | $659,900 |
 3099S Plan
3099S Plan
|
4 BR | 3 BA | 3 GR | 3,099 SQ FT | $644,900 |
 3002S Plan
3002S Plan
|
4 BR | 3 BA | 3 GR | 3,002 SQ FT | $596,900 |
 128 ARBOLADO LOOP (4354A)
128 ARBOLADO LOOP (4354A)
|
4 BR | 4.5 BA | 3 GR | 4,354 SQ FT | $856,900 |
| Name | Specs | Price |
3236W
Price from: $891,900Please call us for updated information!
YOU'VE GOT QUESTIONS?
REWOW () CAN HELP
Home Info of 3236W
Porch leads to welcoming entry with 12-foot ceilings. Home office with French doors just off the entry. Open family room with wall of windows extends to dining room and kitchen. Island kitchen with walk-in pantry flows to the morning area with a wall of windows. Secluded primary suite with 13-foot ceilings and a large wall of windows. French doors lead to the primary bathroom with dual vanities, garden tub, separate glass enclosed shower, linen closet and two walk-in closets. Media room with French doors. Private guest suite with a full bathroom and a walk-in closet. Secondary bedrooms. a half bathroom and a utility room complete this spacious design. Covered backyard patio. Mud room. Three-car split garage. Representative Images. Features and specifications may vary by community.
Home Highlights for 3236W
Information last updated on May 30, 2025
- Price: $891,900
- 3236 Square Feet
- Status: Plan
- 4 Bedrooms
- 3 Garages
- Zip: 78642
- 3.5 Bathrooms
- 1 Story
Plan Amenities included
- Primary Bedroom Downstairs
Community Info
Located in Liberty Hill, Santa Rita Ranch is a master-planned community with new homes for sale near Georgetown, Texas. Just 45 minutes from downtown Austin Santa Rita Ranch is the perfect community to plant roots and enjoy all the Texas Hill Country has to offer, while still being just minutes from shopping, dining and recreation. Santa Rita Ranch has a true connection with nature and incorporates its core values - The Ranch code - into all aspects of the community. This active community provides abundant amenities for all ages - including two resort-style pools, two-story waterslides, fitness facility, state-of-the-art playground, extensive trails, catch-and-release lake and a full-time director of fun. Every Perry home features smart home technology at no additional cost. View the wide selection of floorplans and move-in ready homes to find your favorite!
Amenities
-
Health & Fitness
- Pool
- Trails
-
Community Services
- Playground
- Park
- Community Center
-
Local Area Amenities
- Greenbelt
- Pond
-
Social Activities
- Club House




