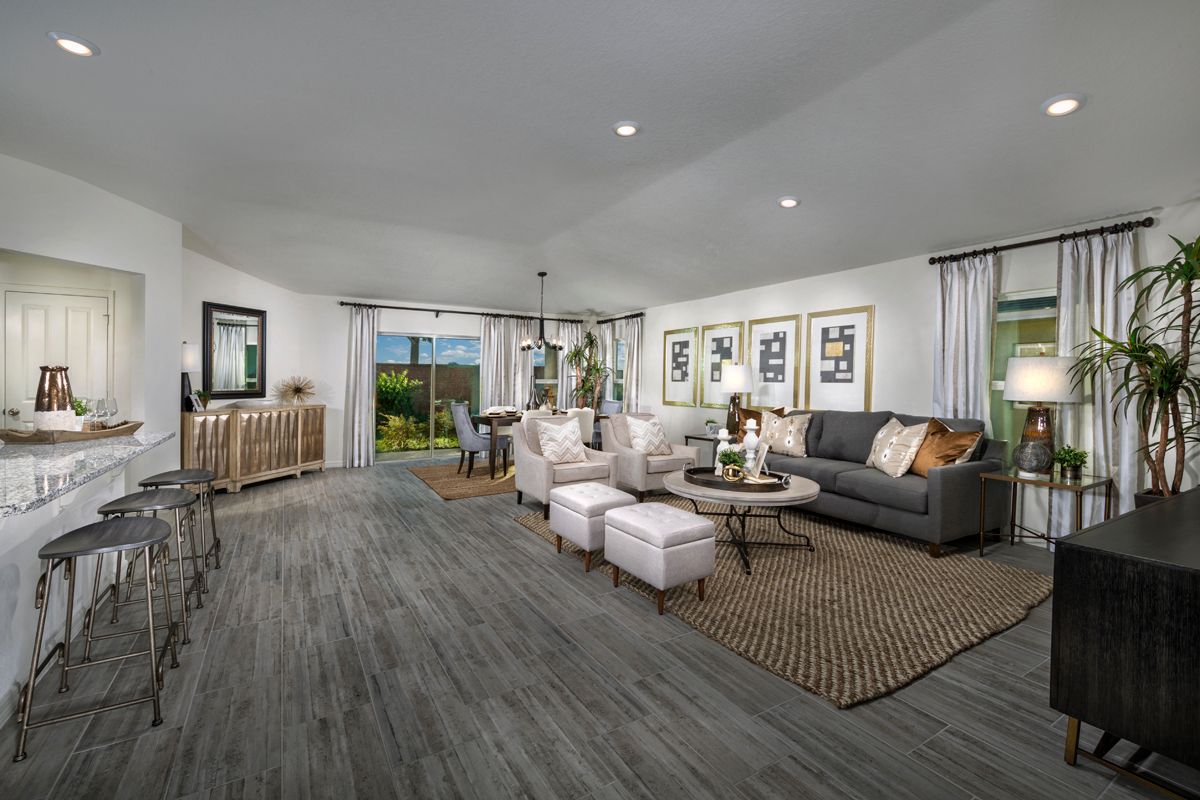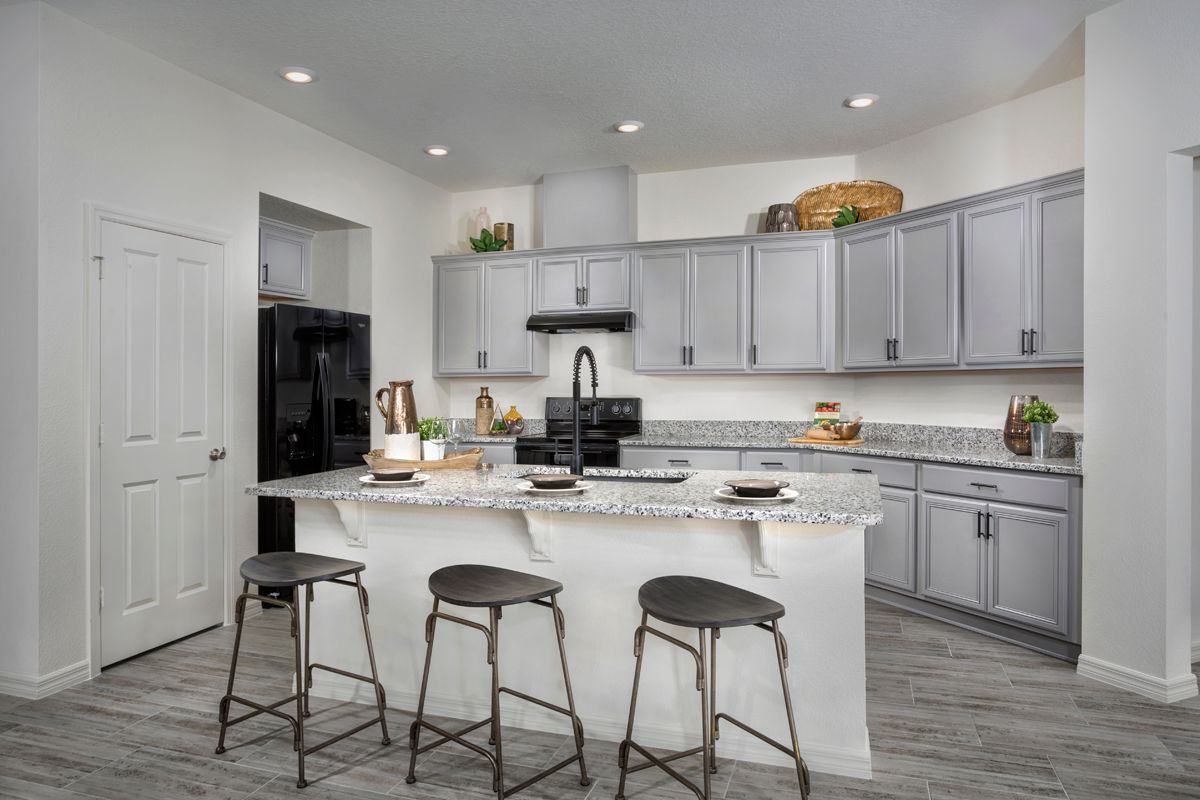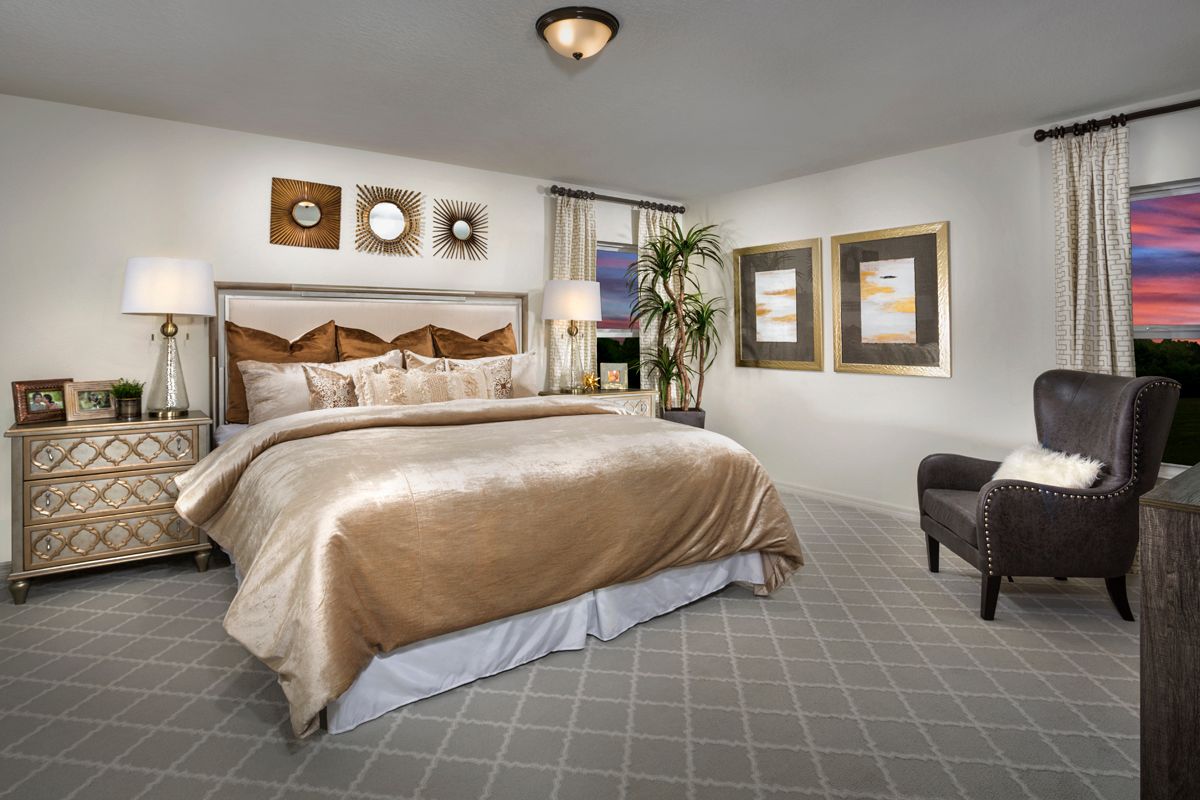Related Properties in This Community
| Name | Specs | Price |
|---|---|---|
 4579 TAHOE CIR (Freedom)
4579 TAHOE CIR (Freedom)
|
4 BR | 3 BA | 2 GR | 2,109 SQ FT | $384,300 |
 4523 TAHOE CIR (Freedom)
4523 TAHOE CIR (Freedom)
|
4 BR | 3 BA | 2 GR | 2,109 SQ FT | $394,300 |
 Model E Plan
Model E Plan
|
4 BR | 3 BA | 3 GR | 3,374 SQ FT | $434,990 |
 Model E Bonus Plan
Model E Bonus Plan
|
4 BR | 4 BA | 3 GR | 3,663 SQ FT | $449,990 |
 Model D Plan
Model D Plan
|
4 BR | 3 BA | 2 GR | 2,634 SQ FT | $384,990 |
 Model C Plan
Model C Plan
|
4 BR | 2.5 BA | 2 GR | 2,585 SQ FT | $369,990 |
 Model C Bonus Plan
Model C Bonus Plan
|
4 BR | 3.5 BA | 2 GR | 3,014 SQ FT | $389,990 |
 Model B Plan
Model B Plan
|
3 BR | 2.5 BA | 2 GR | 2,274 SQ FT | $354,990 |
 Model A Plan
Model A Plan
|
3 BR | 2 BA | 2 GR | 1,678 SQ FT | $299,990 |
 Model A Bonus Plan
Model A Bonus Plan
|
3 BR | 2 BA | 2 GR | 2,011 SQ FT | $334,990 |
 Willow Plan
Willow Plan
|
5 BR | 3.5 BA | 2 GR | 2,645 SQ FT | $335,995 |
 Seneca Plan
Seneca Plan
|
4 BR | 2 BA | 2 GR | 1,974 SQ FT | $300,995 |
 Redbud Plan
Redbud Plan
|
4 BR | 2.5 BA | 2 GR | 2,143 SQ FT | $311,995 |
 Magnolia Plan
Magnolia Plan
|
4 BR | 3 BA | 2 GR | 2,106 SQ FT | $308,995 |
 Cypress Plan
Cypress Plan
|
4 BR | 2 BA | 2 GR | 1,848 SQ FT | $296,995 |
 Azalea Plan
Azalea Plan
|
5 BR | 3 BA | 2 GR | 2,287 SQ FT | $319,995 |
 Ambrosia Plan
Ambrosia Plan
|
3 BR | 2 BA | 2 GR | 1,500 SQ FT | $280,995 |
 Agave Plan
Agave Plan
|
6 BR | 5 BA | 2 GR | 3,003 SQ FT | $352,995 |
 4036 Fescue Street (Ambrosia)
4036 Fescue Street (Ambrosia)
|
3 BR | 2 BA | 2 GR | 1,500 SQ FT | $285,110 |
 3880 Fescue Street (Redbud)
3880 Fescue Street (Redbud)
|
4 BR | 2.5 BA | 2 GR | 2,143 SQ FT | $334,970 |
 Providence Plan
Providence Plan
|
4 BR | 2.5 BA | 2 GR | 2,584 SQ FT | $394,490 |
 Plan 3016 Plan
Plan 3016 Plan
|
4-6 BR | 2.5-3.5 BA | 2 GR | 3,016 SQ FT | $407,990 |
 Plan 2716 Plan
Plan 2716 Plan
|
4 BR | 2.5 BA | 2 GR | 2,716 SQ FT | $397,990 |
 Plan 2566 Plan
Plan 2566 Plan
|
4-5 BR | 2.5-3.5 BA | 2 GR | 2,566 SQ FT | $387,990 |
 Plan 2545 Plan
Plan 2545 Plan
|
3-4 BR | 2.5 BA | 2 GR | 2,545 SQ FT | $384,990 |
 Plan 2333 Plan
Plan 2333 Plan
|
4 BR | 2-3 BA | 2 GR | 2,333 SQ FT | $375,990 |
 Plan 2168 Plan
Plan 2168 Plan
|
3-4 BR | 2 BA | 2 GR | 2,168 SQ FT | $359,990 |
 Plan 1989 Modeled Plan
Plan 1989 Modeled Plan
|
4 BR | 2 BA | 2 GR | 1,989 SQ FT | $355,990 |
 Plan 1933 Plan
Plan 1933 Plan
|
3-4 BR | 2 BA | 2 GR | 1,933 SQ FT | $350,990 |
 Plan 1760 Modeled Plan
Plan 1760 Modeled Plan
|
4 BR | 2 BA | 2 GR | 1,760 SQ FT | $344,990 |
 Plan 1541 Plan
Plan 1541 Plan
|
3 BR | 2 BA | 2 GR | 1,541 SQ FT | $336,990 |
 Hartford Plan
Hartford Plan
|
4 BR | 2 BA | 2 GR | 1,936 SQ FT | $347,490 |
 Freedom Plan
Freedom Plan
|
4 BR | 3 BA | 2 GR | 2,109 SQ FT | $378,490 |
 Durham Plan
Durham Plan
|
5 BR | 2.5 BA | 2 GR | 2,896 SQ FT | $410,490 |
 Dover Plan
Dover Plan
|
3 BR | 2 BA | 2 GR | 1,555 SQ FT | $323,490 |
 Allentown Plan
Allentown Plan
|
4 BR | 2 BA | 2 GR | 1,853 SQ FT | $343,490 |
 16472 FERNRIDGE ST (Durham)
16472 FERNRIDGE ST (Durham)
|
5 BR | 2.5 BA | 2 GR | 2,896 SQ FT | $359,720 |
 16425 FERNRIDGE ST (Providence)
16425 FERNRIDGE ST (Providence)
|
4 BR | 2.5 BA | 2 GR | 2,584 SQ FT | $336,440 |
 16366 Yelloweyed Dr (Plan 2566)
16366 Yelloweyed Dr (Plan 2566)
|
3 BR | 2.5 BA | 2 GR | 2,566 SQ FT | $383,180 |
 Magnolia
Magnolia
|
4 Beds| 3 Full Baths| 2106 Sq.Ft | $292,990 |
 Hartford
Hartford
|
4 Beds| 2 Full Baths| 1936 Sq.Ft | $297,990 |
 Durham
Durham
|
5 Beds| 2 Full Baths, 1 Half Bath| 2896 Sq.Ft | $343,990 |
 Azalea
Azalea
|
5 Beds| 3 Full Baths| 2287 Sq.Ft | $303,990 |
 Willow
Willow
|
5 Beds| 3 Full Baths, 1 Half Bath| 2645 Sq.Ft | $319,990 |
 Seneca
Seneca
|
4 Beds| 2 Full Baths| 1974 Sq.Ft | $284,990 |
 Redbud
Redbud
|
4 Beds| 2 Full Baths, 1 Half Bath| 2143 Sq.Ft | $295,990 |
 Freedom
Freedom
|
4 Beds| 3 Full Baths| 2109 Sq.Ft | $318,990 |
 Dover
Dover
|
3 Beds| 2 Full Baths| 1555 Sq.Ft | $277,990 |
 Cypress
Cypress
|
4 Beds| 2 Full Baths| 1848 Sq.Ft | $280,990 |
 Allentown
Allentown
|
4 Beds| 2 Full Baths| 1853 Sq.Ft | $292,990 |
| Name | Specs | Price |
Plan 1989 Modeled
Price from: $286,990Please call us for updated information!
YOU'VE GOT QUESTIONS?
REWOW () CAN HELP
Home Info of Plan 1989 Modeled
* Kitchen island * Oversized great room * Large walk-in closet at master bedroom * Sherwin-Williams zero-VOC interior paint * Generation light fixtures * ENERGY STAR certified homes tested and verified by third-party inspector
Home Highlights for Plan 1989 Modeled
Information last updated on November 05, 2020
- Price: $286,990
- 1989 Square Feet
- Status: Plan
- 4 Bedrooms
- 2 Garages
- Zip: 34714
- 2 Full Bathrooms
- 1 Story
Living area included
- Living Room
Community Info
* Conservation homesites * Near Lake Louisa State Park for fishing, camping, biking and more * Community pool and tot lot * Convenient to US-27 and Hwy. 429 * Close to Walt Disney World® Resort
Fees and Rates
- HOA Fee: Contact the Builder










