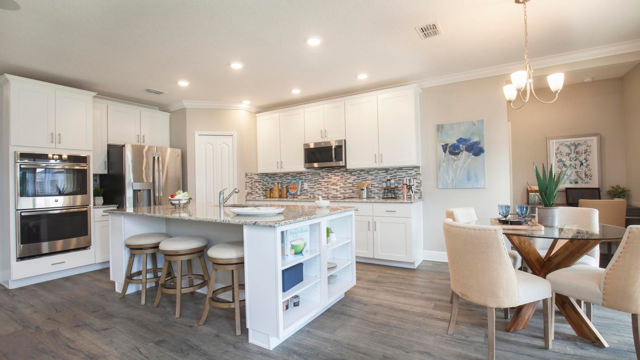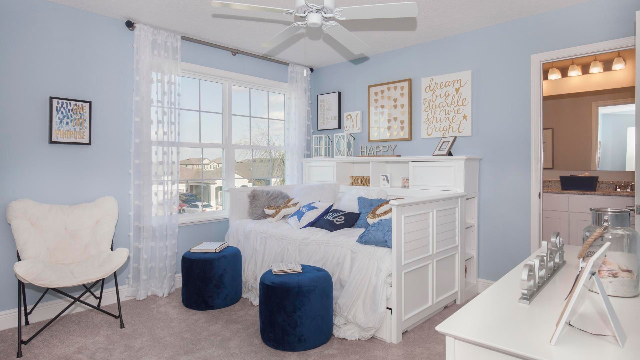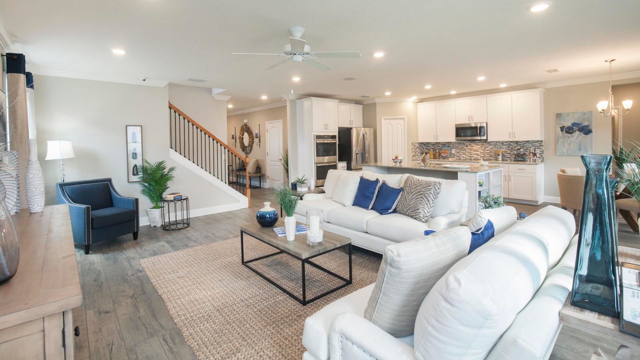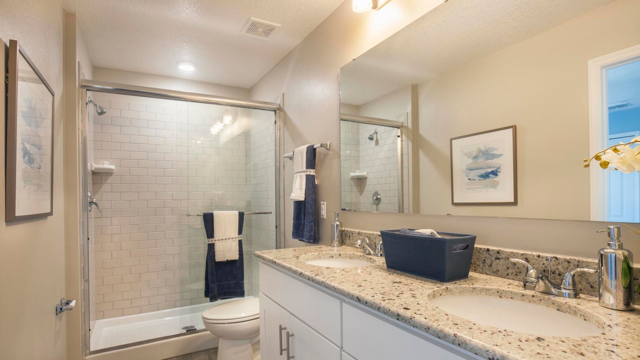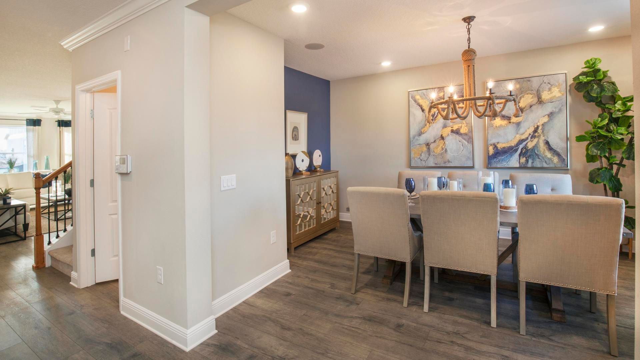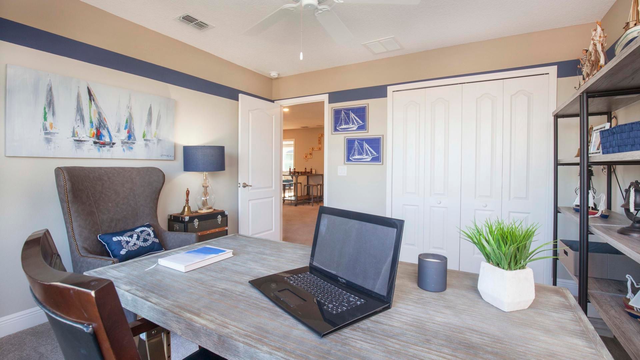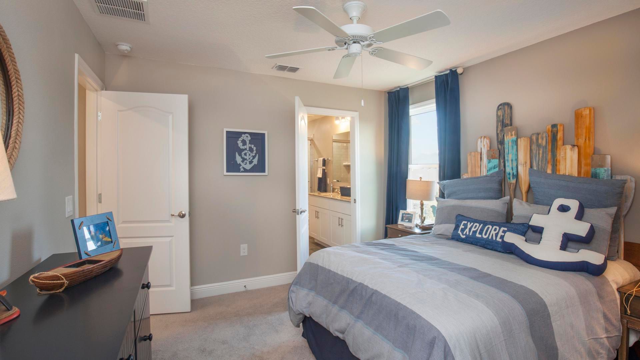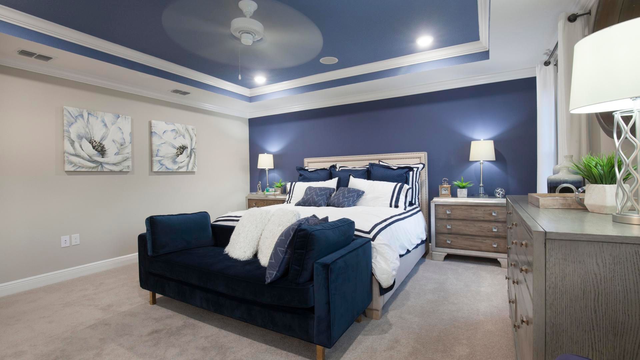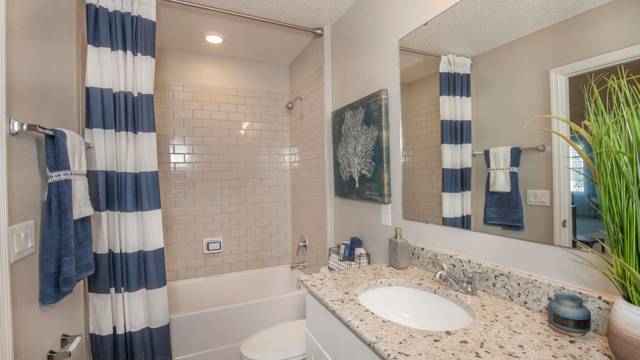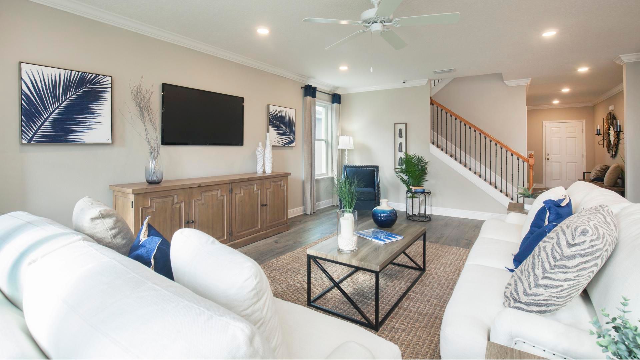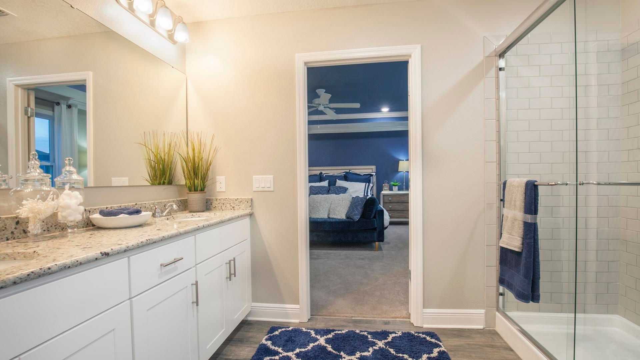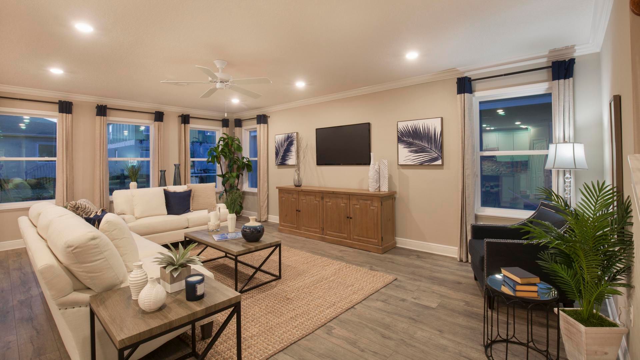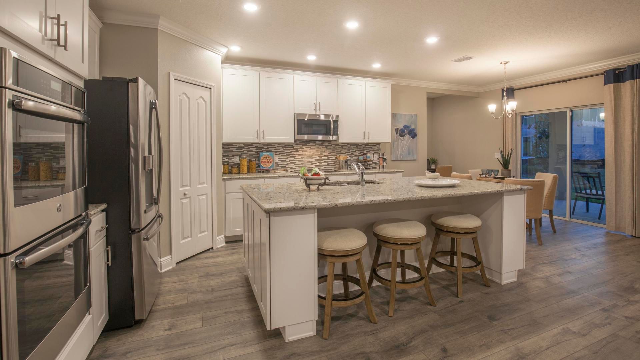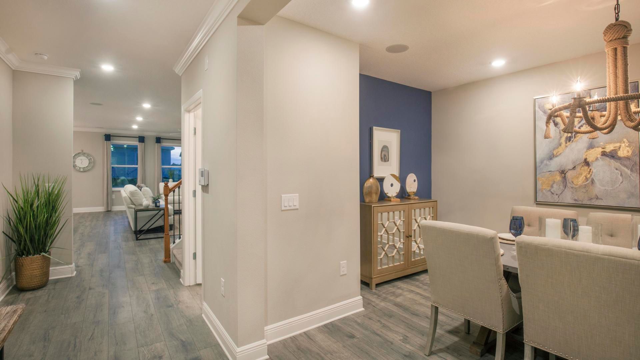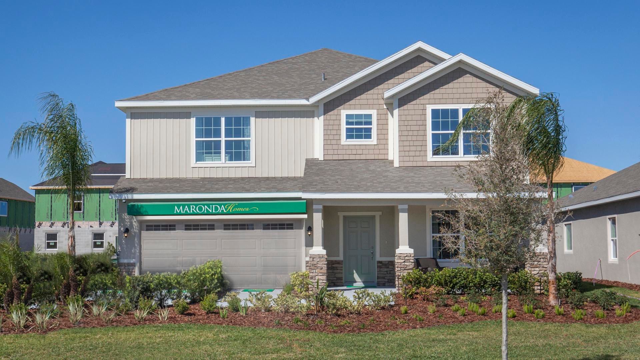Related Properties in This Community
| Name | Specs | Price |
|---|---|---|
 Rockford Plan
Rockford Plan
|
3 BR | 2 BA | 2 GR | 2,219 SQ FT | $332,900 |
 Miramar Plan
Miramar Plan
|
4 BR | 2 BA | 2 GR | 2,151 SQ FT | $320,900 |
 Memphis Plan
Memphis Plan
|
3 BR | 2 BA | 2 GR | 1,602 SQ FT | $287,900 |
 Hampton Plan
Hampton Plan
|
3 BR | 2 BA | 2 GR | 1,988 SQ FT | $307,900 |
 Drexel Plan
Drexel Plan
|
3 BR | 2 BA | 2 GR | 1,971 SQ FT | $307,900 |
 Columbus Plan
Columbus Plan
|
4 BR | 2 BA | 2 GR | 3,230 SQ FT | $382,900 |
 Carlisle Plan
Carlisle Plan
|
4 BR | 2 BA | 2 GR | 2,797 SQ FT | $347,900 |
 Baybury Plan
Baybury Plan
|
4 BR | 2 BA | 2 GR | 2,931 SQ FT | $367,900 |
 Avella Plan
Avella Plan
|
3 BR | 2 BA | 2 GR | 1,443 SQ FT | $275,900 |
 Ashton Plan
Ashton Plan
|
3 BR | 2 BA | 2 GR | 1,702 SQ FT | $297,900 |
 Arlington Plan
Arlington Plan
|
4 BR | 2 BA | 2 GR | 1,876 SQ FT | $293,900 |
 136 Oakleaf Way (Columbus)
136 Oakleaf Way (Columbus)
|
5 BR | 3.5 BA | 3 GR | 3,230 SQ FT | $384,900 |
 134 Oakleaf Way (Carlisle)
134 Oakleaf Way (Carlisle)
|
4 BR | 2.5 BA | 2 GR | 2,802 SQ FT | $329,900 |
 127 Oakleaf Way (Drexel)
127 Oakleaf Way (Drexel)
|
3 BR | 2 BA | 2 GR | 1,988 SQ FT | $299,900 |
 126 Oakleaf Way (Miramar)
126 Oakleaf Way (Miramar)
|
4 BR | 2 BA | 2 GR | 2,151 SQ FT | $369,900 |
 120 Oakleaf Way (Miramar)
120 Oakleaf Way (Miramar)
|
4 BR | 2 BA | 2 GR | 2,151 SQ FT | $365,900 |
 119 Oakleaf Way (Memphis)
119 Oakleaf Way (Memphis)
|
3 BR | 2 BA | 2 GR | 1,602 SQ FT | $286,900 |
 100 Oakleaf Way (Ashton)
100 Oakleaf Way (Ashton)
|
3 BR | 2 BA | 2 GR | 1,702 SQ FT | $294,900 |
| Name | Specs | Price |
(Contact agent for address) Carlisle
YOU'VE GOT QUESTIONS?
REWOW () CAN HELP
Home Info of Carlisle
Welcome to the Carlisle Single Family Home Design by Maronda Homes. Engineered for comfortable and efficient living, The Carlisle floor plan features at least 2,797 square feet of finished living space. The Carlisle floor plan has 4 Bedrooms and 2 Full Baths that act as the starting point for your home design. With an outstanding flow throughout this home makes it easy to get around, from the garage to the kitchen into the great room or around to the flex space, and so on. Storage solutions include walk-in closets for every bedroom except one and a walk-in pantry for the kitchen. The second floor has 4 bedrooms with an option to add loft, including a master suite that features a bath with dual vanities, shower with a seat, and a huge walk-in closet. Don't miss the convenient location of the laundry room upstairs.
Home Highlights for Carlisle
Information last updated on October 15, 2020
- Price: $329,900
- 2802 Square Feet
- Status: Under Construction
- 4 Bedrooms
- 2 Garages
- Zip: 32137
- 2 Full Bathrooms, 1 Half Bathroom
- 2 Stories
- Move In Date February 2021
Plan Amenities included
- Master Bedroom Upstairs
Community Info
Palm Coast's premier community, Sawmill Creek at Palm Coast Park by Maronda Homes, is designed to preserve and blend with its unique natural surroundings - including the nearby Pellicer Creek Conservation Area and Faver Dykes State Park. With convenient access to both I-95 and US-1, homeowners can also enjoy the neighboring cities of Crescent Beach and St. Augustine. Offering over 20 different floor plans in Sawmill Creek ranging from 1400 to over 3000 square feet. Whether you are looking to build a new home or need a move-in ready home, our sales representatives are here to help! Leverage their knowledge and experience to learn more about building the home of your dreams in the beautiful Sawmill Creek At Palm Coast Park community.
