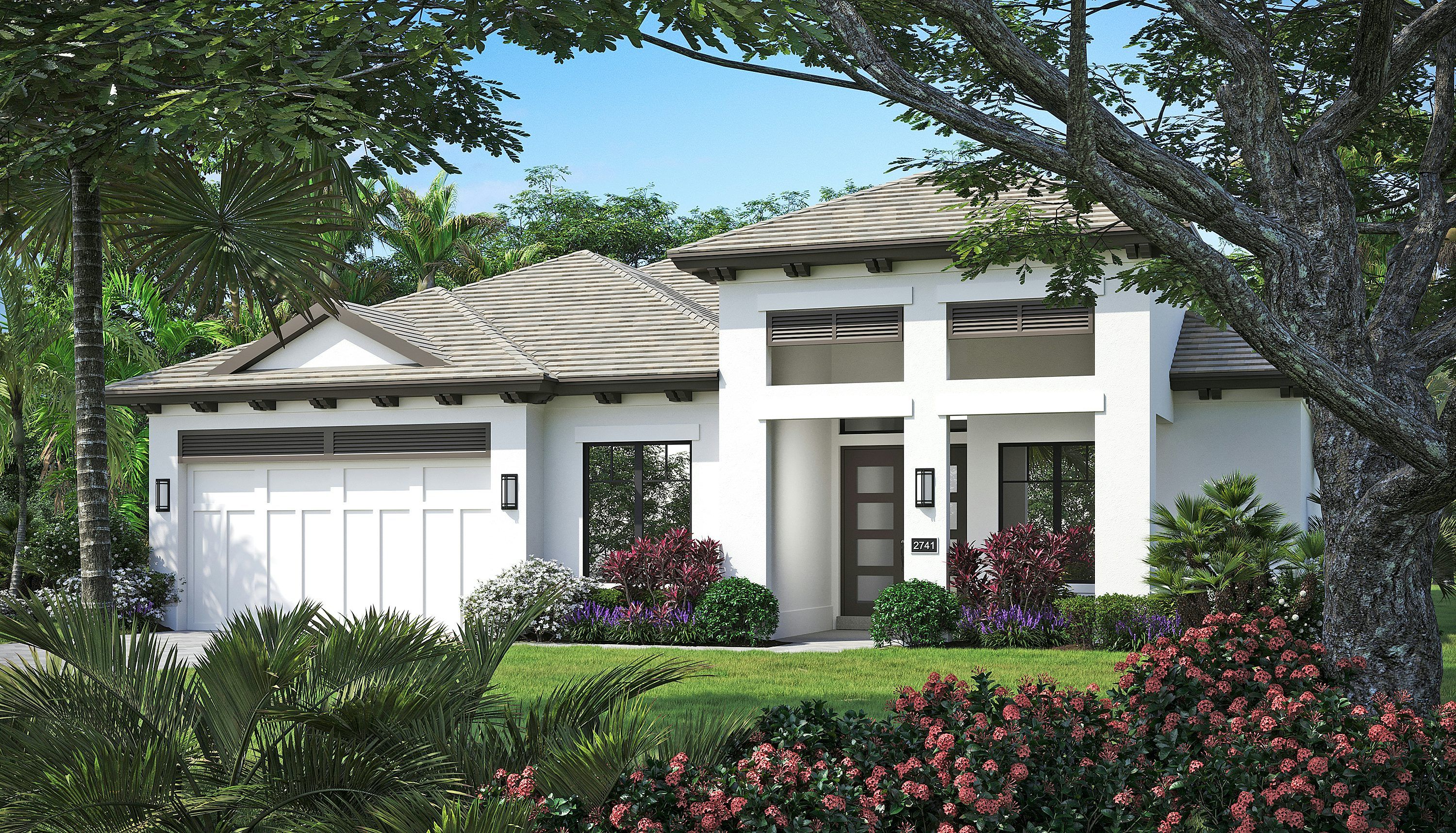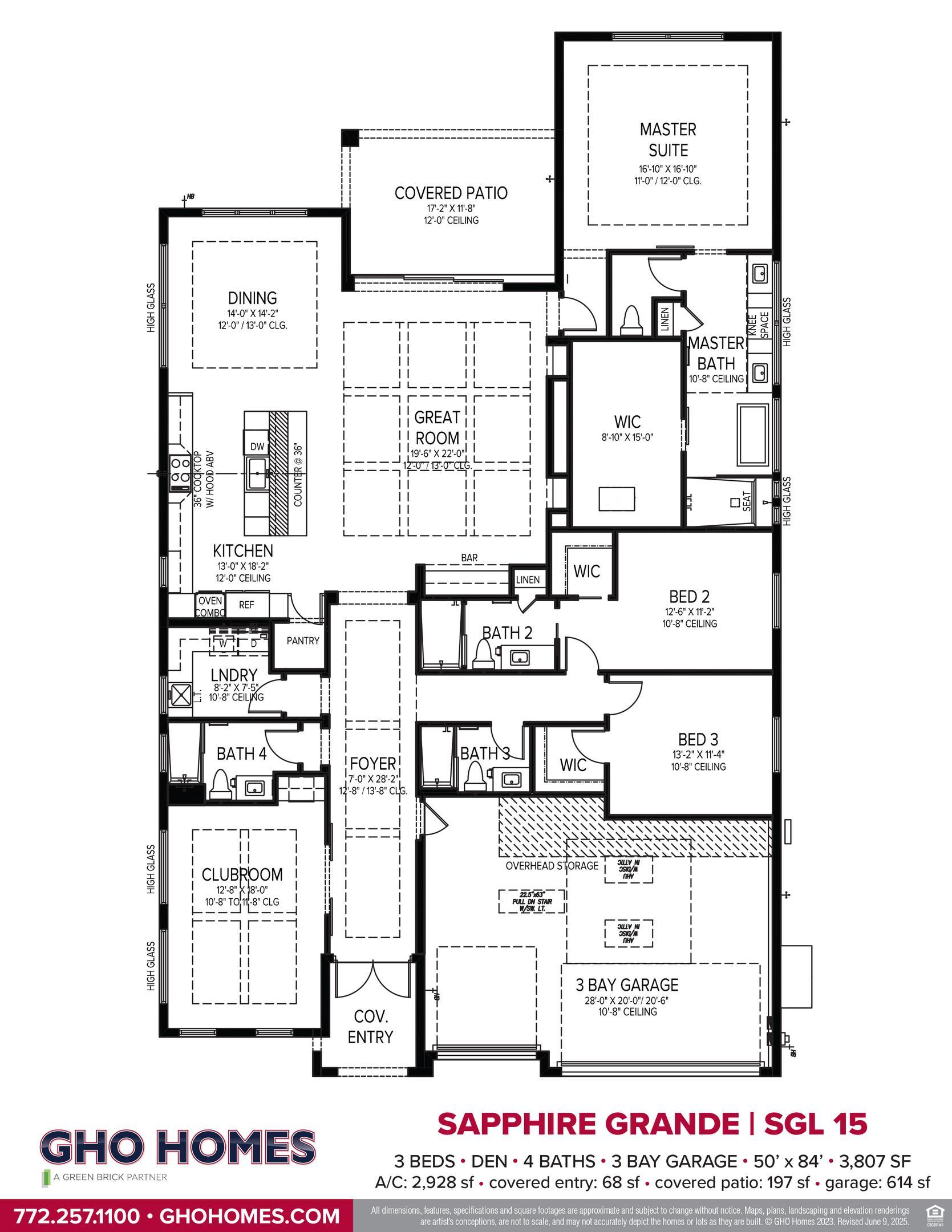Related Properties in This Community
| Name | Specs | Price |
|---|---|---|
 Citron 25
Citron 25
|
$2,195,000 | |
 Indigo Grande 4
Indigo Grande 4
|
$1,875,990 | |
 Indigo
Indigo
|
$1,830,990 | |
 Azure
Azure
|
$1,813,990 | |
 Cerulean Grande
Cerulean Grande
|
$2,118,000 | |
 Viridian
Viridian
|
$1,860,990 | |
 Seabreeze Grande
Seabreeze Grande
|
$1,460,000 | |
 Sapphire
Sapphire
|
$1,856,990 | |
 Indigo Grande
Indigo Grande
|
$1,873,990 | |
 Citron
Citron
|
$2,458,000 | |
 Cerulean Grande
Cerulean Grande
|
$1,814,990 | |
 Seabreeze Grande
Seabreeze Grande
|
$1,468,000 | |
 Indigo Grande
Indigo Grande
|
$2,016,000 | |
 Seaglass Residence 06 Plan
Seaglass Residence 06 Plan
|
3 BR | 3.5 BA | | 3,946 SQ FT | $1,245,000 |
 Seaglass Residence 05 Plan
Seaglass Residence 05 Plan
|
3 BR | 3.5 BA | | 3,353 SQ FT | $895,000 |
 Seaglass Residence 04 Plan
Seaglass Residence 04 Plan
|
3 BR | 3.5 BA | | 3,573 SQ FT | $995,000 |
 Seaglass Residence 02 Plan
Seaglass Residence 02 Plan
|
3 BR | 3.5 BA | | 3,353 SQ FT | $895,000 |
 Seaglass Residence 01 Plan
Seaglass Residence 01 Plan
|
3 BR | 3.5 BA | | 3,946 SQ FT | $1,195,000 |
 4971 Bonita Bay Blvd (Seaglass Residence 05)
4971 Bonita Bay Blvd (Seaglass Residence 05)
|
3 BR | 3.5 BA | | 3,353 SQ FT | $1,845,000 |
| Name | Specs | Price |
Sapphire Grande 15
Price from: $2,372,000
YOU'VE GOT QUESTIONS?
REWOW () CAN HELP
Home Info of Sapphire Grande 15
This home offers 2,928 square feet of finished living space and features three bedrooms, a club room, and four bathrooms. The custom Sapphire Grande model sits on a private lot that is beautifully surrounded by towering hardwood trees and palm trees. There is also a special fenced-in area for your dog, complete with artificial turf. The back patio area is remarkable, featuring a stunning pool with three sheer descent waterfalls, a champagne spa, and a fully screened-in pool deck. Inside, the home boasts impressive finishes, including volume ceilings and upgraded kitchen cabinets, as well as Cafe appliances, including a 42-inch built-in refrigerator. In the great room, you'll find a 78-inch linear fireplace with a stylish tile surround, along with large 24" x 48" porcelain floor tiles. Crown molding throughout and tongue-and-groove wood ceiling details add to the elegance of this home. Additionally, the club room is equipped with a bar, making it an ideal space for entertaining. This home truly has it all and is sure to impress.
Home Highlights for Sapphire Grande 15
Information last checked by REWOW: December 18, 2025
- Price from: $2,372,000
- 2928 Square Feet
- Status: Completed
- 3 Bedrooms
- 3 Garages
- Zip: 32963
- 4 Bathrooms
- 1 Story
- Move In Date October 2025
Living area included
- Game Room
Plan Amenities included
- Primary Bedroom Downstairs
Community Info
Seaglass in Vero Beach, Florida is an exclusive new home community that offers an unparalleled living experience. Designed to harmonize with its natural surroundings, this community is a preserved beauty, featuring majestic giant oak trees, serene trails and charming boardwalks. Meandering pathways weave throughout the neighborhood, placing nature at the heart of the design and creating a tranquil retreat for residents. Directly across from the community, residents enjoy privileged access to a private, resident-only Beach Club. This exclusive amenity offers direct beach access, allowing homeowners to fully immerse themselves in the coastal lifestyle. The clubhouse is designed with a fitness center, a community room complete with game tables and inviting outdoor seating areas. For those who love the sand and surf, beach chairs are readily available, making every day a beach day. The homes at Seaglass are a testament to refined living, offering a range of villa and single-family designs with high-end finishes and meticulous attention to detail. Floor plans feature 3 to 4 bedrooms, many with optional dens, 3 to 3.5 baths, and spacious 2- or 3-car garages. With air-conditioned living spaces ranging from just over 2,250 sq. ft. to nearly 2,950 sq. ft., these homes are as spacious as they are luxurious. Every home in Seaglass comes with a private pool as a standard feature, elevating the outdoor living experience. Buyers can further customize their homes through the Tailor Made Program and Design Studio, with options such as master bath enhancements, hobby rooms, and more. This ensures each home is as unique as its owner, blending luxury with functionality to create the perfect coastal retreat. As a subsidiary of Green Brick Partners, GHO Homes combines our local building expertise in the South Florida market with the strong financial resources of a national, diversified homebuilding and land development company, Green Brick Partners, Inc. (NYSE:GRBKP).
Actual schools may vary. Contact the builder for more information.
Amenities
-
Health & Fitness
- Trails
-
Community Services
- Beach Club
- Deeded Beach Access
- Boardwalk | Nature Paths
- Gated Community
- Tree Preservation
- Community Lake
-
Local Area Amenities
- Lake
- Beach
- Fishing & Watersports
-
Social Activities
- Club House
Area Schools
-
Indian River Schools
- Beachland Elementary School
- Gifford Middle School
Actual schools may vary. Contact the builder for more information.


