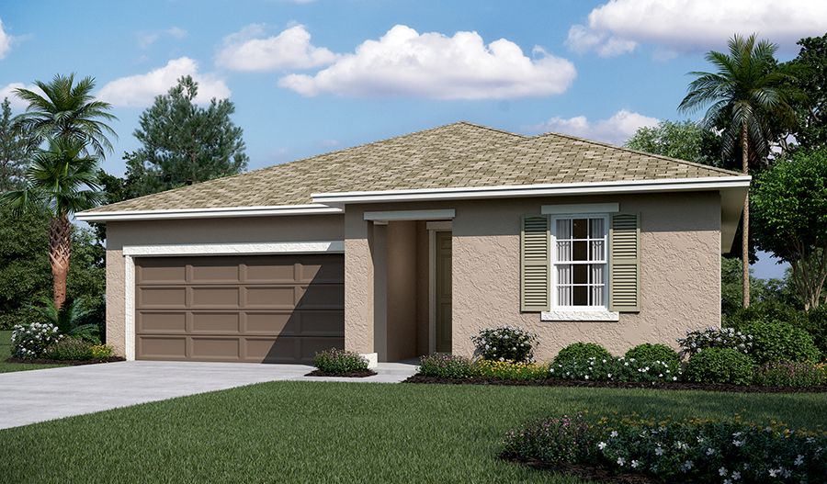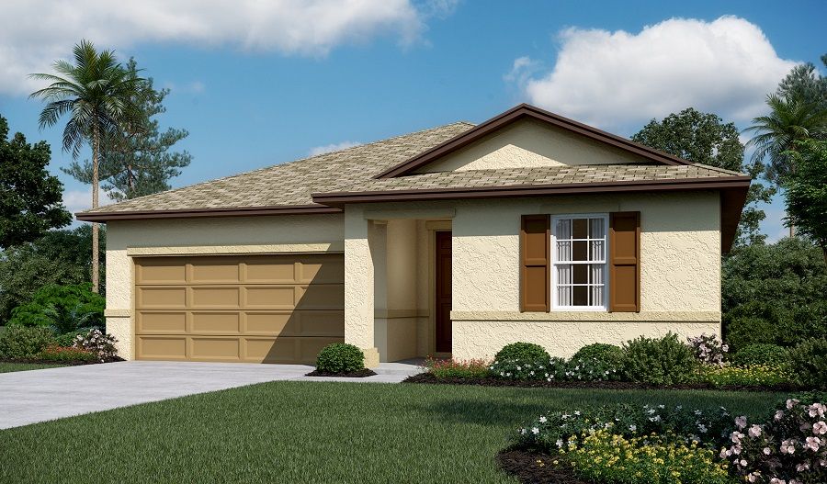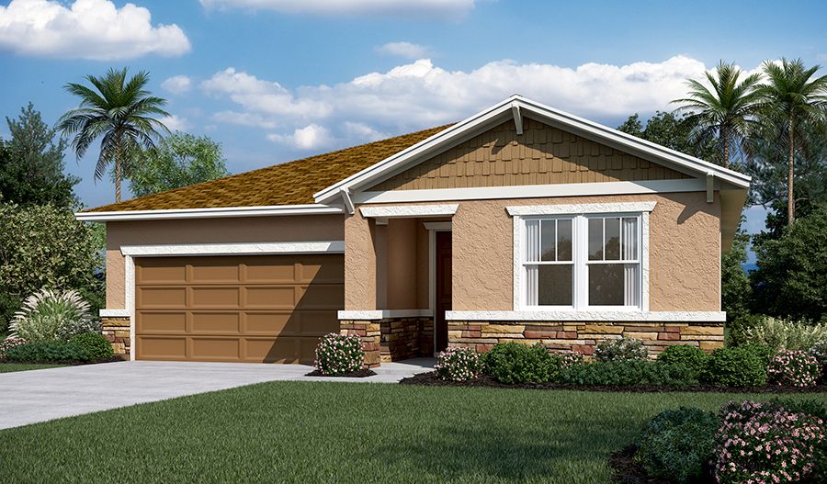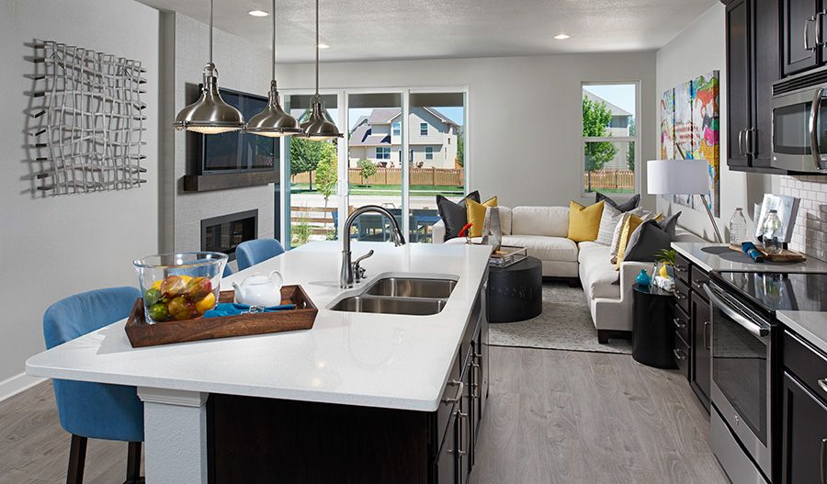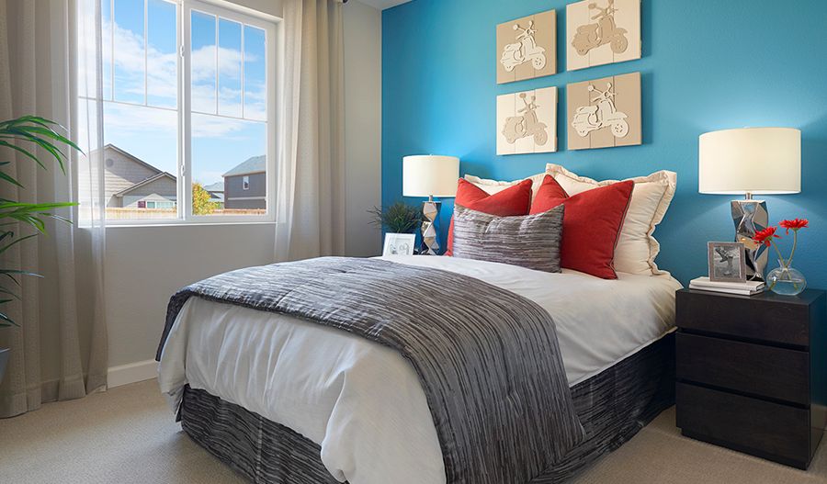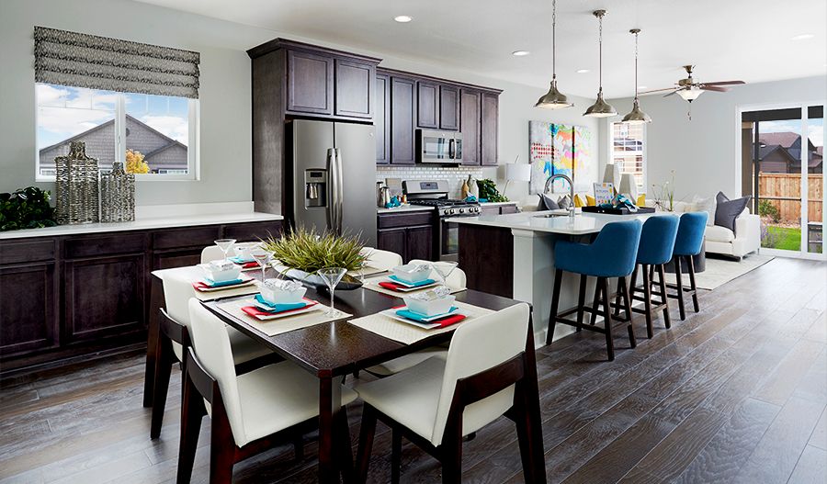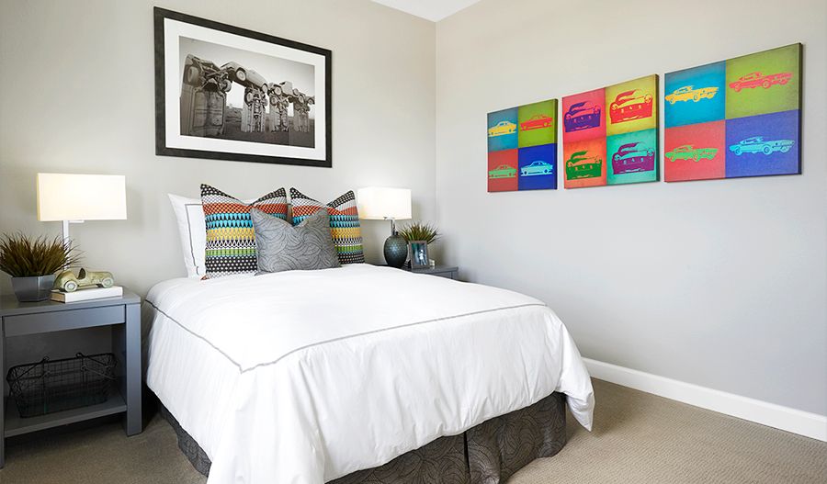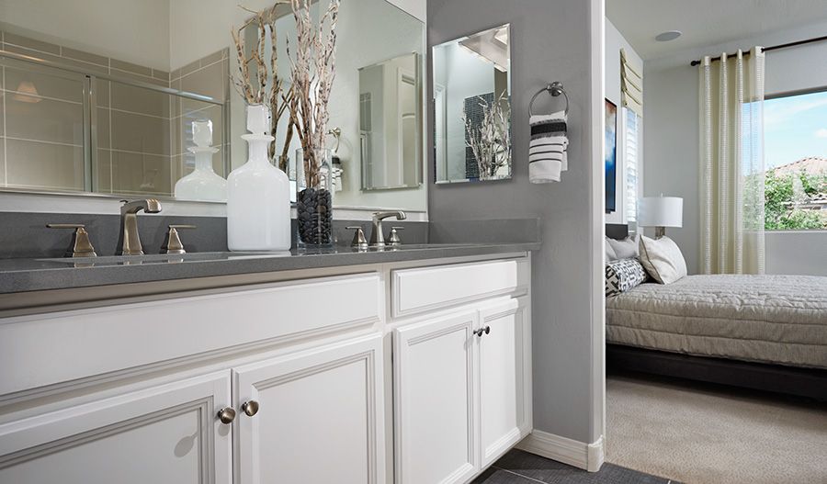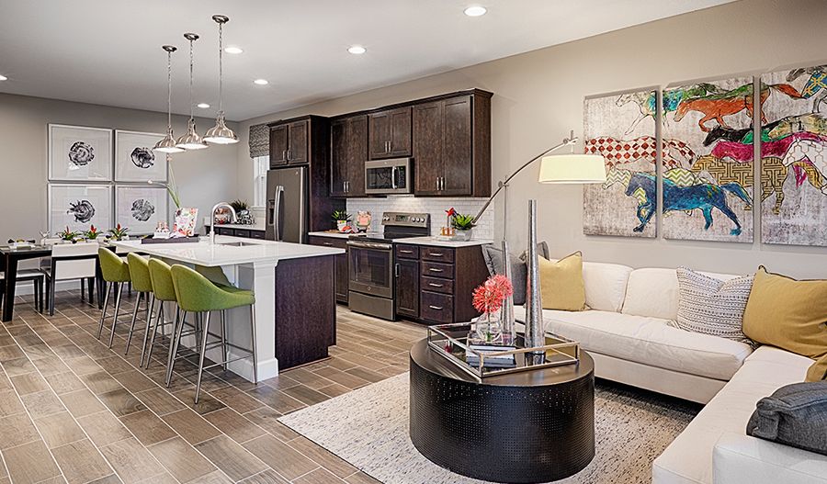Related Properties in This Community
| Name | Specs | Price |
|---|---|---|
 718 Spring Creek Drive (Sunstone)
available_now
718 Spring Creek Drive (Sunstone)
available_now
|
4 BR | 2 BA | 2 GR | 2,000 SQ FT | $344,254 |
 Sunstone Plan
Sunstone Plan
|
2 BR | 2 BA | 2 GR | 2,000 SQ FT | $254,950 |
 Slate Plan
Slate Plan
|
4 BR | 3 BA | 2 GR | 2,070 SQ FT | $261,950 |
 Ruby Plan
Ruby Plan
|
4 BR | 2 BA | 2 GR | 1,910 SQ FT | $247,950 |
 Pearl Plan
Pearl Plan
|
3 BR | 2.5 BA | 2 GR | 2,530 SQ FT | $276,950 |
 Moonstone Plan
Moonstone Plan
|
4 BR | 2.5 BA | 2 GR | 2,800 SQ FT | $286,950 |
 Larimar Plan
Larimar Plan
|
4 BR | 2 BA | 2 GR | 1,940 SQ FT | $251,950 |
 Coral Plan
Coral Plan
|
3 BR | 2.5 BA | 2 GR | 1,850 SQ FT | $252,950 |
 Azure Plan
Azure Plan
|
2 BR | 2 BA | 2 GR | 1,710 SQ FT | $239,950 |
 Amethyst Plan
Amethyst Plan
|
2 BR | 2 BA | 2 GR | 1,450 SQ FT | $214,950 |
 257 Summershore Drive (Larimar)
257 Summershore Drive (Larimar)
|
4 BR | 3 BA | 2 GR | 1,940 SQ FT | $292,234 |
| Name | Specs | Price |
Onyx Plan
Price from: $230,950Please call us for updated information!
YOU'VE GOT QUESTIONS?
REWOW () CAN HELP
Onyx Plan Info
Enjoy single-floor living in this inspired ranch floor plan! At the front of the home, you'll find two bedrooms flanking a full bath. Toward the back, there's a well-appointed kitchen nestled between an elegant dining room and generous great room. A tech center provides added convenience! The laundry is located near the owner's bedroom, which has a large walk-in closet and a private bath. Making homeownership happen.
Low monthly payments make it possible. Our move-in offer makes it better. Learn how
Ready to Build
Build the home of your dreams with the Onyx plan by selecting your favorite options. For the best selection, pick your lot in Seasons at Watercrest today!
Community Info
Small-charm town abounds at the lovely Seasons at Watercrest community, a Seasons(tm) Collection neighborhood that offers beautiful new homes with hundreds of personalization options. Residents can enjoy a range of outside activities at nearby lakes and parks, and spend time relaxing at the community pool and cabana. Find your dream home at Watercrest today!
Low monthly payments make it possible. Our move-in offer makes it better. Learn how
Amenities
Area Schools
- Polk Co SD
Actual schools may vary. Contact the builder for more information.
Health and Fitness
- Pool

