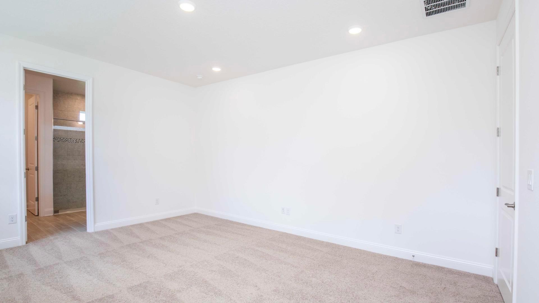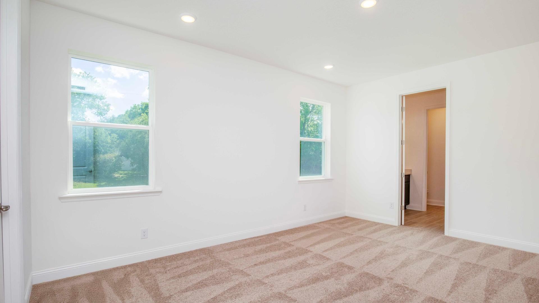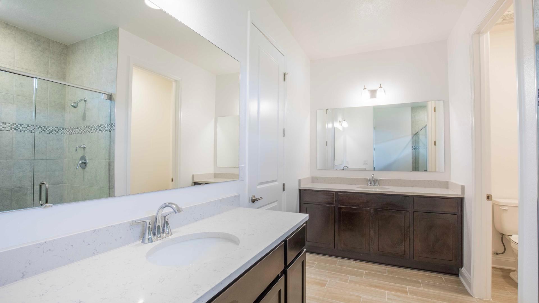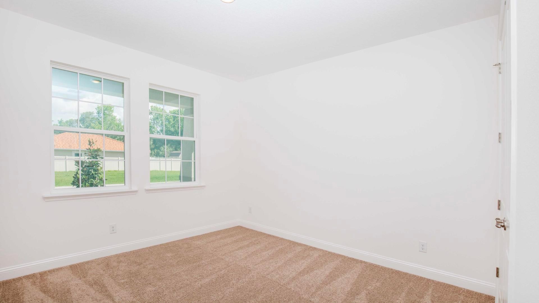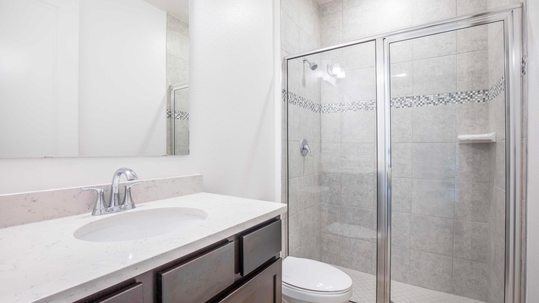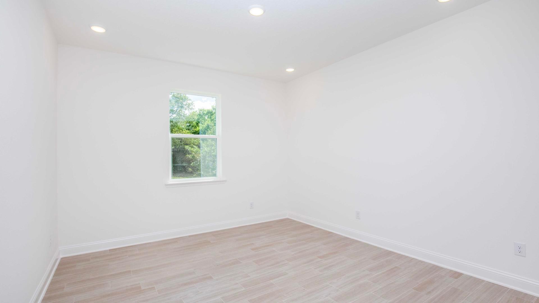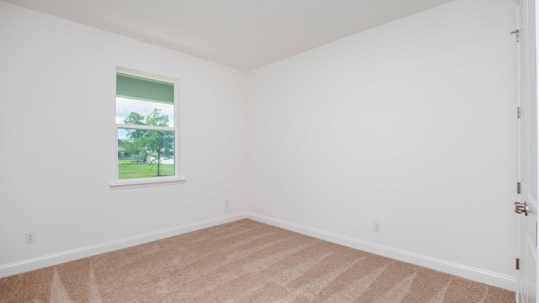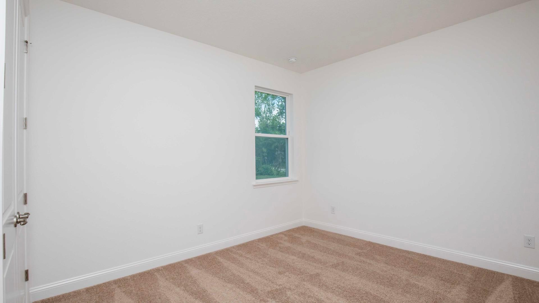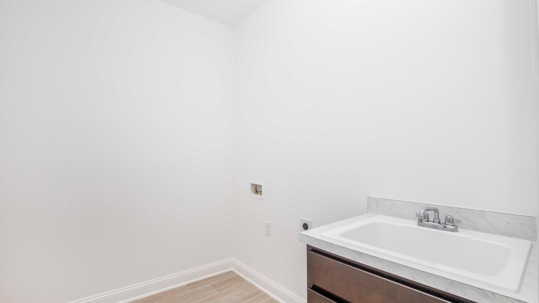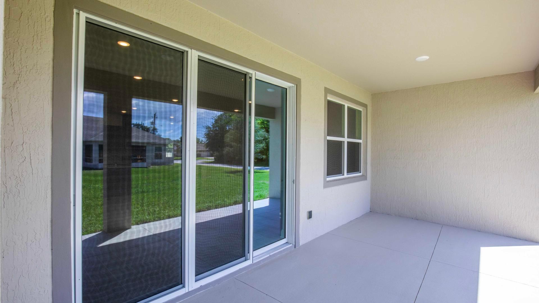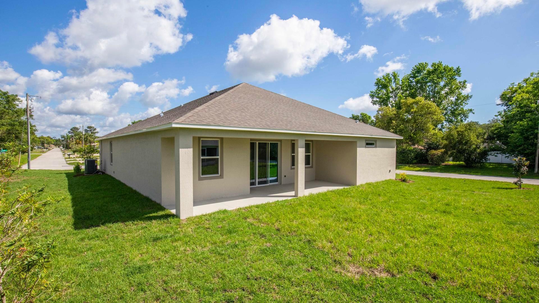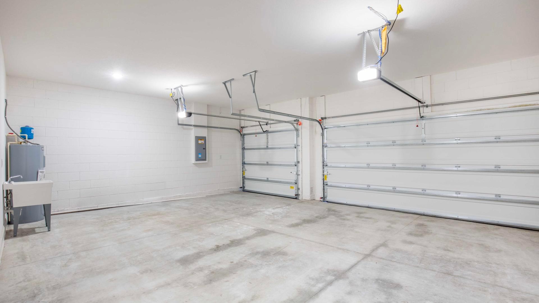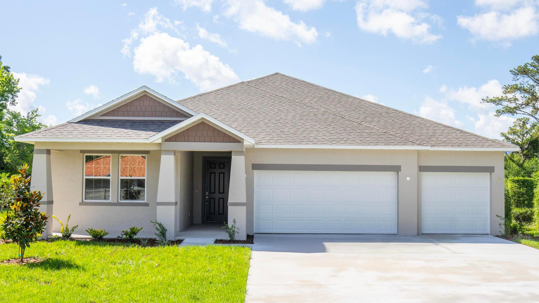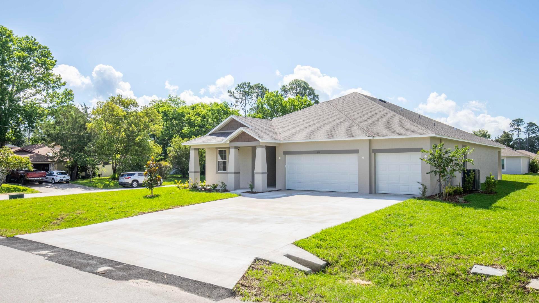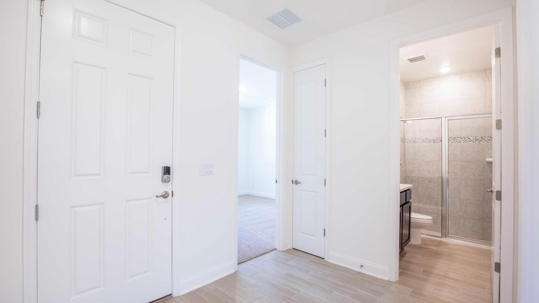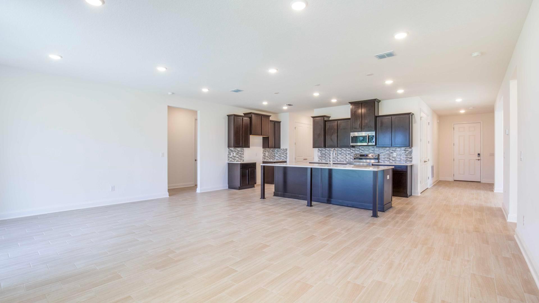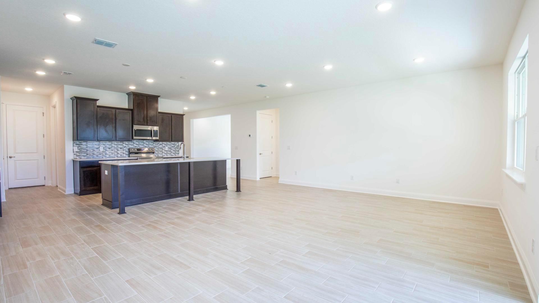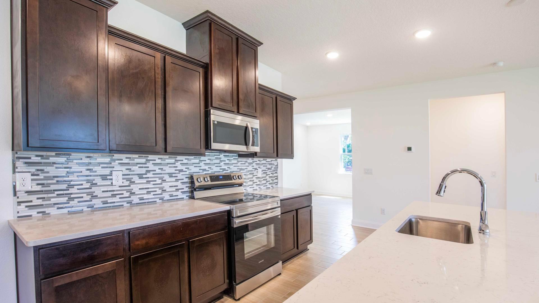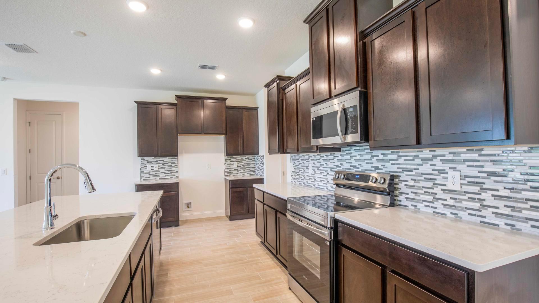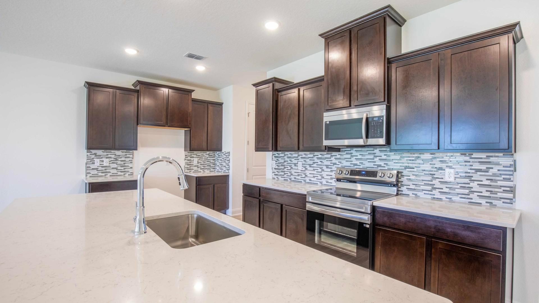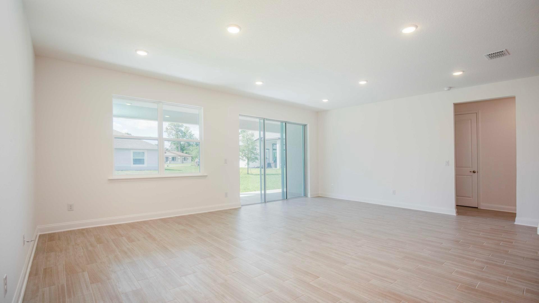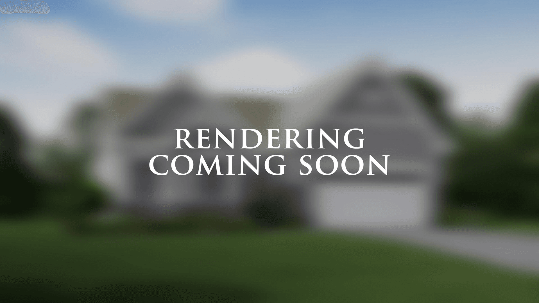Related Properties in This Community
| Name | Specs | Price |
|---|---|---|
 Venice
Venice
|
Price Not Available | |
 Miramar
Miramar
|
Price Not Available | |
 Harmony
Harmony
|
Price Not Available | |
 Drexel
Drexel
|
$417,400 | |
 Columbus
Columbus
|
Price Not Available | |
 Carlisle
Carlisle
|
Price Not Available | |
 Ashton
Ashton
|
Price Not Available | |
| Name | Specs | Price |
Naples
Price from: Price Not Available
YOU'VE GOT QUESTIONS?
REWOW () CAN HELP
Home Info of Naples
Discover The Naples - Luxury Living Redefined in the Renaissance Series Welcome to The Naples, a premier home in the Renaissance Home Series, where timeless elegance meets modern design. This single-story masterpiece offers 2,434 square feet of thoughtfully designed living space with 4 to 5 bedrooms, 3 to 4 bathrooms, and an optional 2- to 3-car garage - perfectly balancing comfort, sophistication, and versatility. Step through the grand entryway and into a spacious foyer that opens seamlessly into the expansive great room, highlighted by soaring ceilings, abundant natural light, and an open-concept layout ideal for entertaining. The gourmet kitchen is a chef's dream, featuring premium appliances, sleek cabinetry, and a central island perfect for meal prep or casual gatherings. Just behind the kitchen, you'll find a walk-in pantry and laundry room, tucked away for convenience and privacy. Surrounding the great room are all of the home's bedrooms - including the luxurious master suite, your private retreat with elegant finishes, ample space, and a spa-like ensuite bathroom. Each additional bedroom is generously sized and designed with both comfort and style in mind. With a variety of upgradable options, you can personalize The Naples to suit your lifestyle - whether you're looking for extra bedrooms, a home office, or expanded outdoor living space. Experience elevated single-story living - schedule your private tour of The Naples today and explore all the possibilities.
Home Highlights for Naples
Information last updated on July 31, 2025
- 2434 Square Feet
- Status: Plan
- 4 Bedrooms
- 3 Garages
- Zip: 32526
- 3 Bathrooms
- 1 Story
Community Info
Seminole Bend is the only new community in the Pensacola area designed without back-to-back neighbors and is conveniently located. With floor plans ranging from 1,760 to 3,662 finished square feet, all home designs feature an open-concept floor plan and included flex-space - for a hobby room, extra bedroom, or home office! Homes include EVP flooring, stainless steel appliances, 9’4 ceilings on the first floor, private master bedrooms with spa baths, and more. 2-car garages are included, and a limited number of 3-car garages are available. As your dedicated home builder in Pensacola, we provide our Smart Home Package, allowing you to control your home from one app. Call today to schedule and appointment in Seminole Bend.
