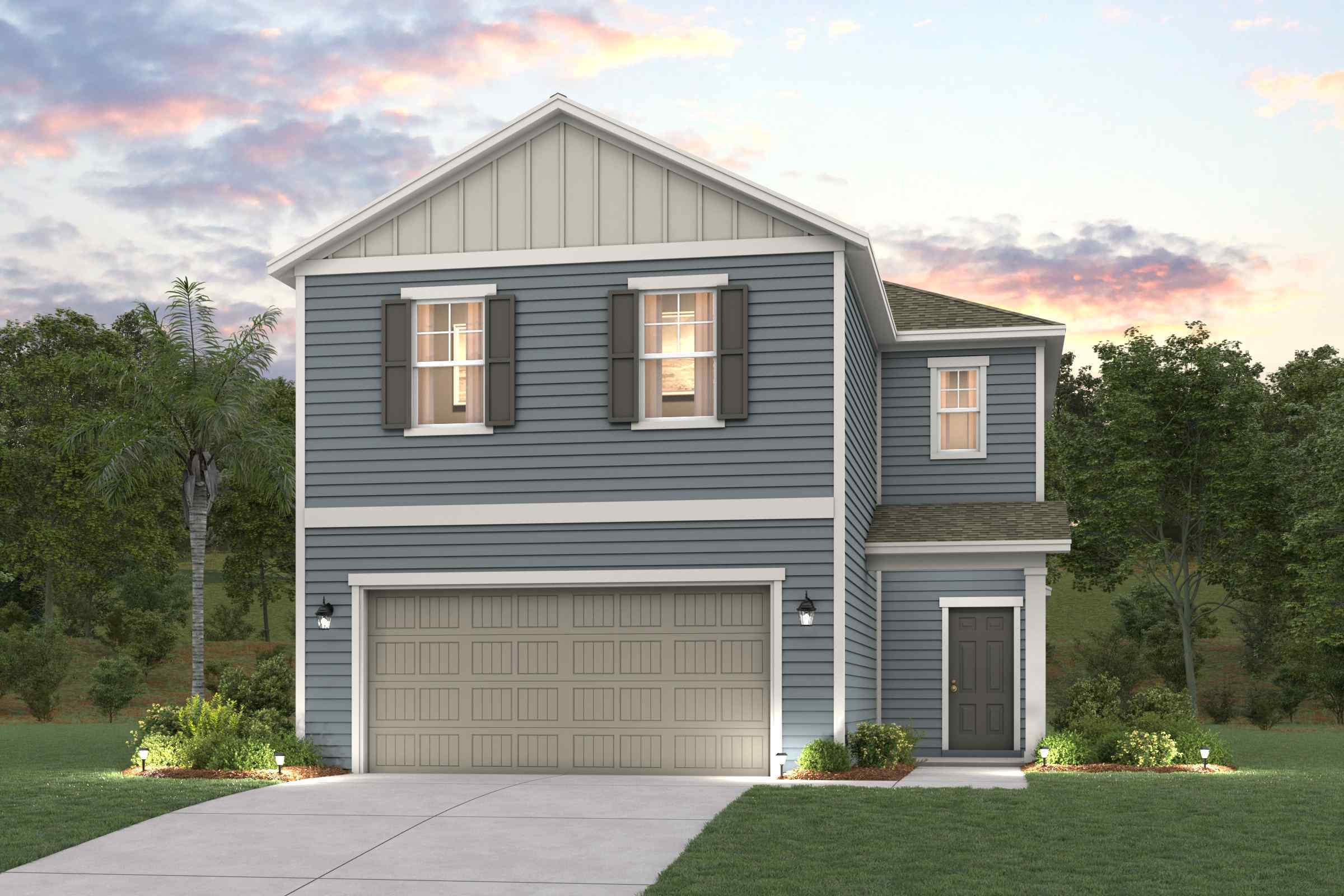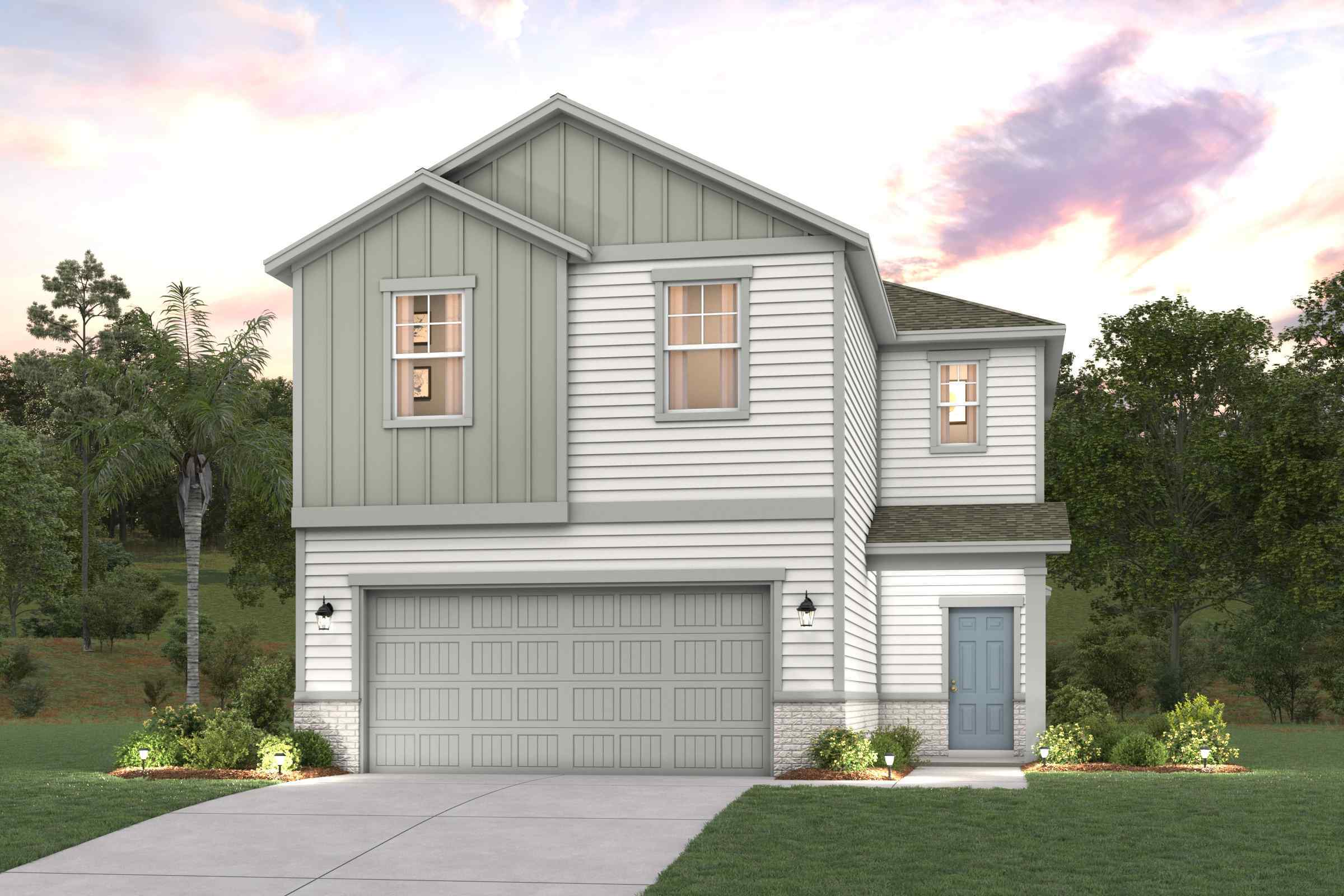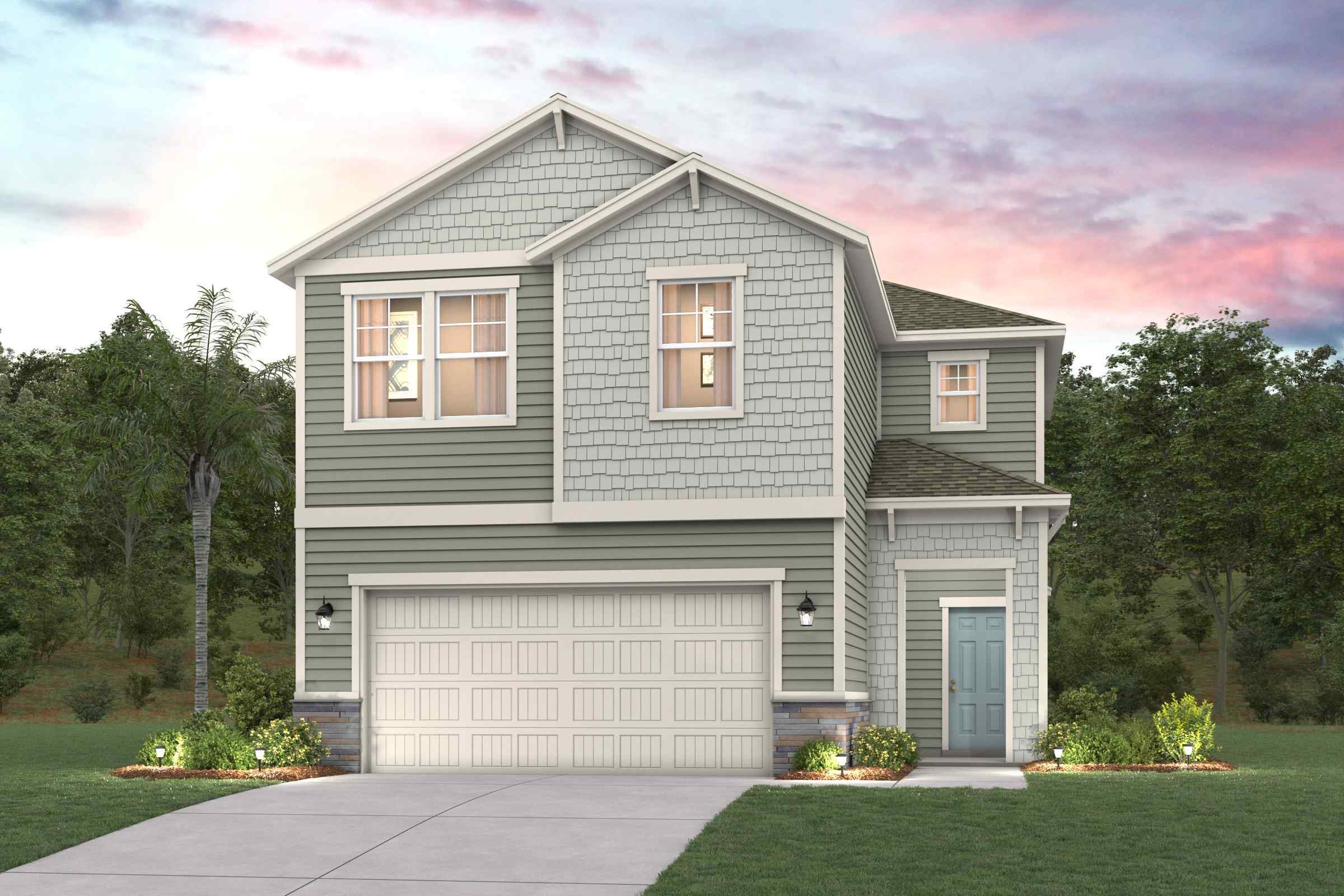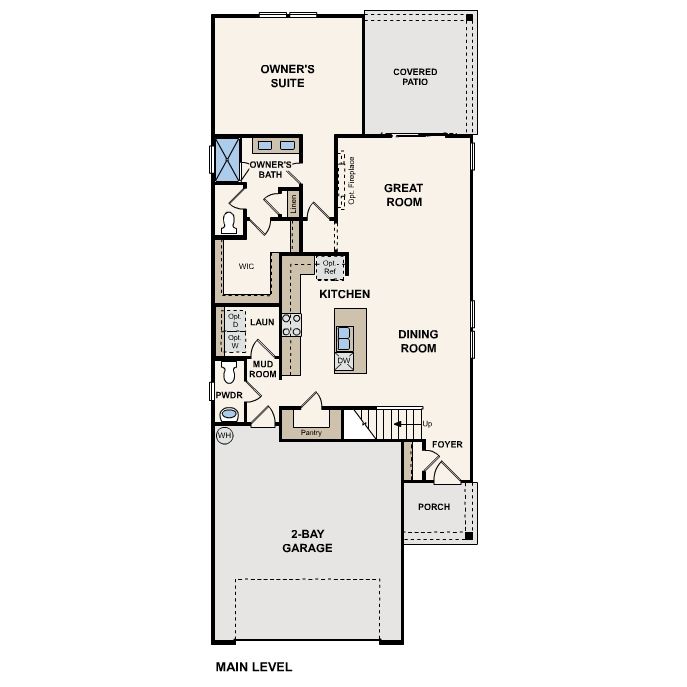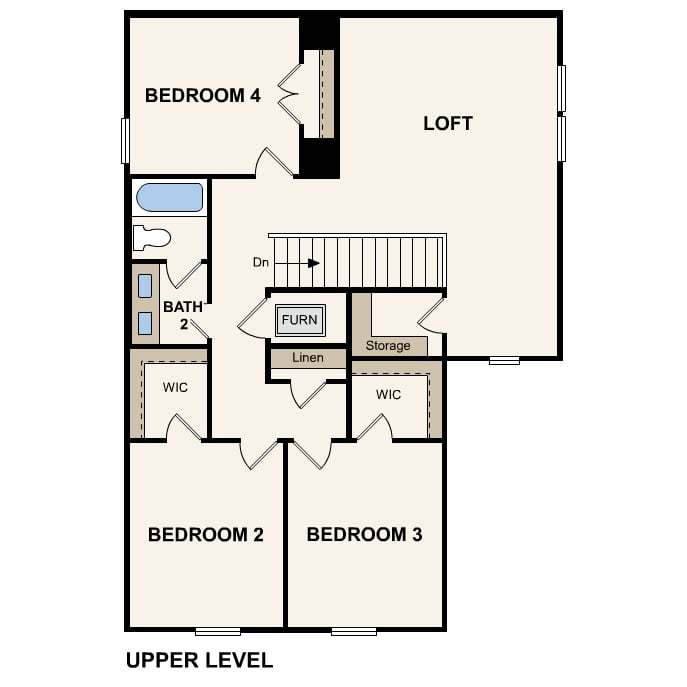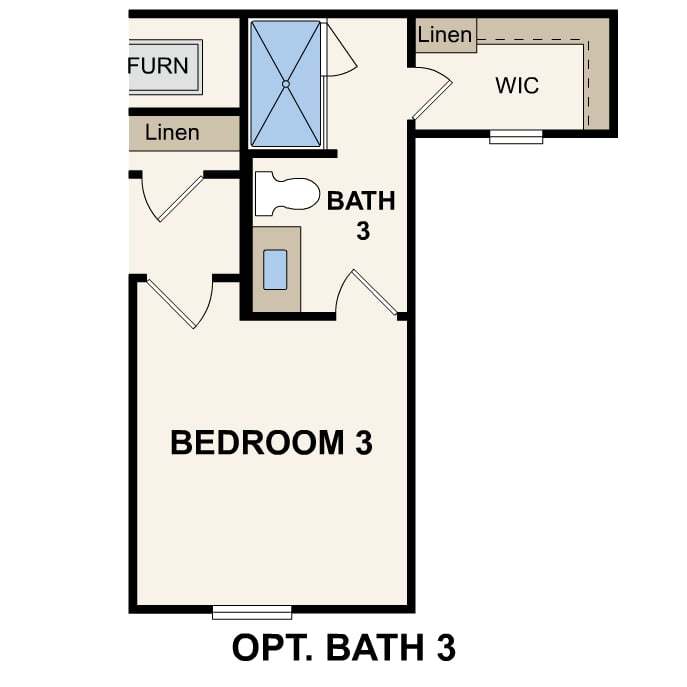Related Properties in This Community
| Name | Specs | Price |
|---|---|---|
 Elderberry
Elderberry
|
$399,186 | |
 Slate
Slate
|
$386,876 | |
 Ruby
Ruby
|
$327,997 | |
 Larimar
Larimar
|
$355,262 | |
 Agate
Agate
|
$381,515 | |
 Santa Rosa II
Santa Rosa II
|
$379,990 | |
 Miramar
Miramar
|
$309,990 | |
 Sanibel II
Sanibel II
|
$314,990 | |
 Palmetto
Palmetto
|
$371,990 | |
 Charleston II
Charleston II
|
$399,990 | |
 Captiva
Captiva
|
$364,990 | |
 Amelia II
Amelia II
|
$390,000 | |
| Name | Specs | Price |
Silverbell II
Price from: $374,990Please call us for updated information!
YOU'VE GOT QUESTIONS?
REWOW () CAN HELP
Home Info of Silverbell II
Designed with comfort and convenience in mind, the Silverbell II is sure to please! This popular floor plan has a porch entry that opens into an impressive kitchen, complete with a walk-in pantry, a wraparound counter, and a center island. The kitchen flows seamlessly into a dining area and a great room, which offers access to a covered patio. The primary suite is located on the main floor, featuring a walk-in closet and an attached bath with dual sinks and a walk-in shower. You'll find three additional bedrooms upstairs, two with walk-in closets. A full bath and a flexible loft space round out this attractive home. Options Additional second-floor bathroom
Home Highlights for Silverbell II
Information last updated on June 16, 2025
- Price: $374,990
- 2260 Square Feet
- Status: Plan
- 4 Bedrooms
- 2 Garages
- Zip: 32164
- 2.5 Bathrooms
Community Info
Offering an inspired lineup of new homes in Palm Coast, FL, Seminole Palms is an idyllic community for those seeking a balanced blend of small town simplicity, seaside paradise and modern amenities. The white sand of Flagler Beach is just minutes away and both Daytona Beach’s and St. Augustine’s attractions are within an hour’s drive. As a part of a planned community, Seminole Palms residents will enjoy on-site, resort-style amenities, including a playground, dog park, ponds, and walking trails, along with a state-of-the-art center with a fitness room, community space, and a pavilion. Showcasing six versatile one- and two-story floor plans, with desirable included features and modern layouts, Seminole Palms has a home to complement every lifestyle. Contact us today, and discover all this coastal community has to offer. All illustrations, concept plans, floor plans and all other renderings and drawings are provided for demonstration purposes only and subject to change without notice.
