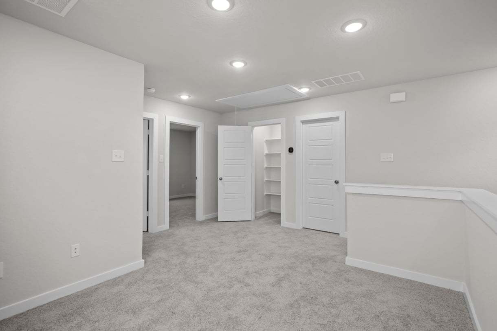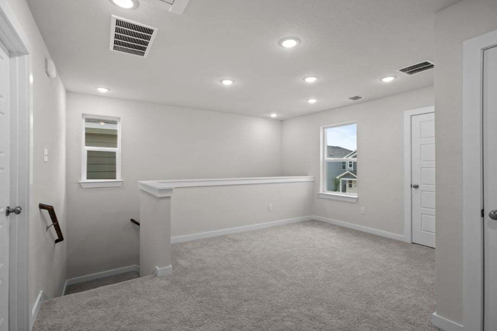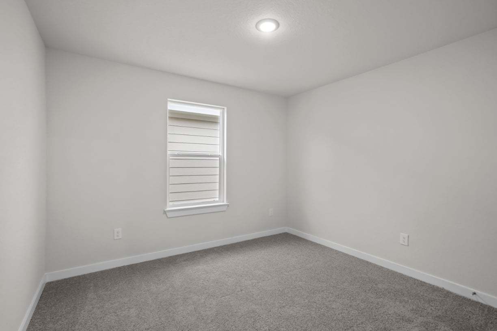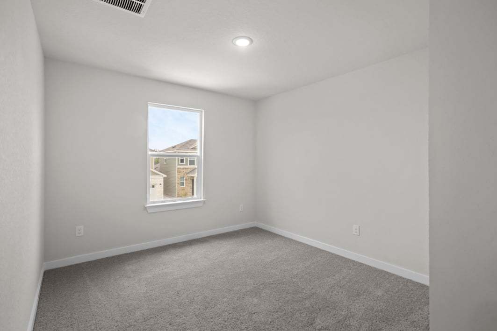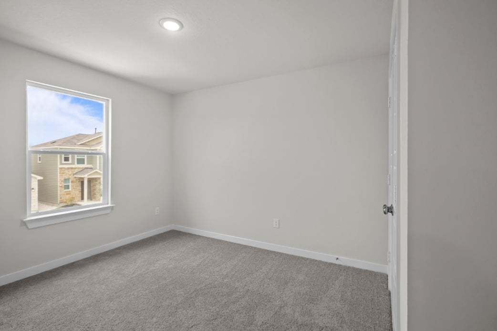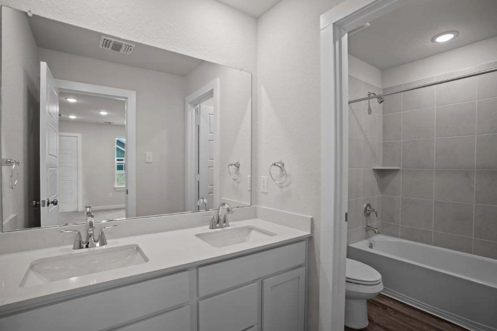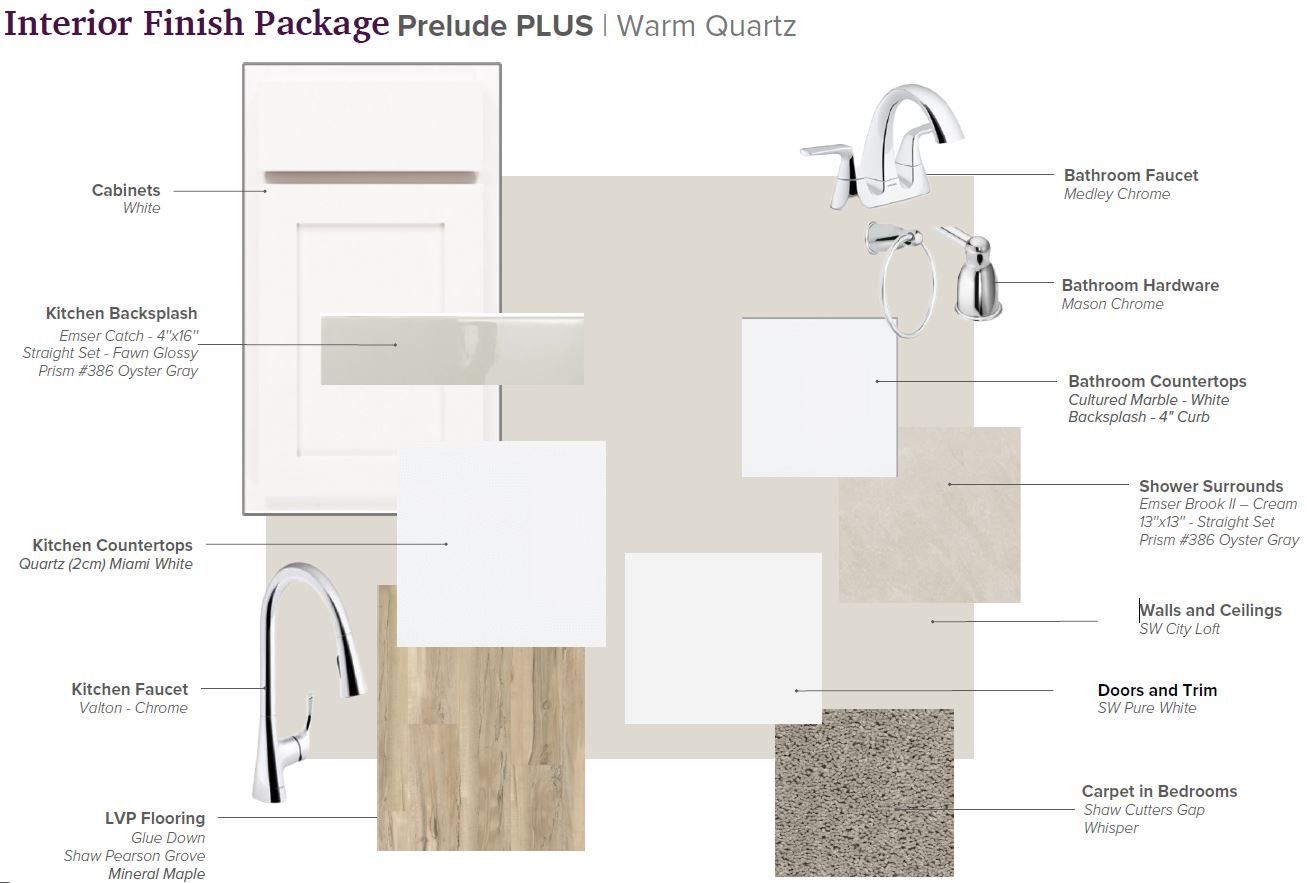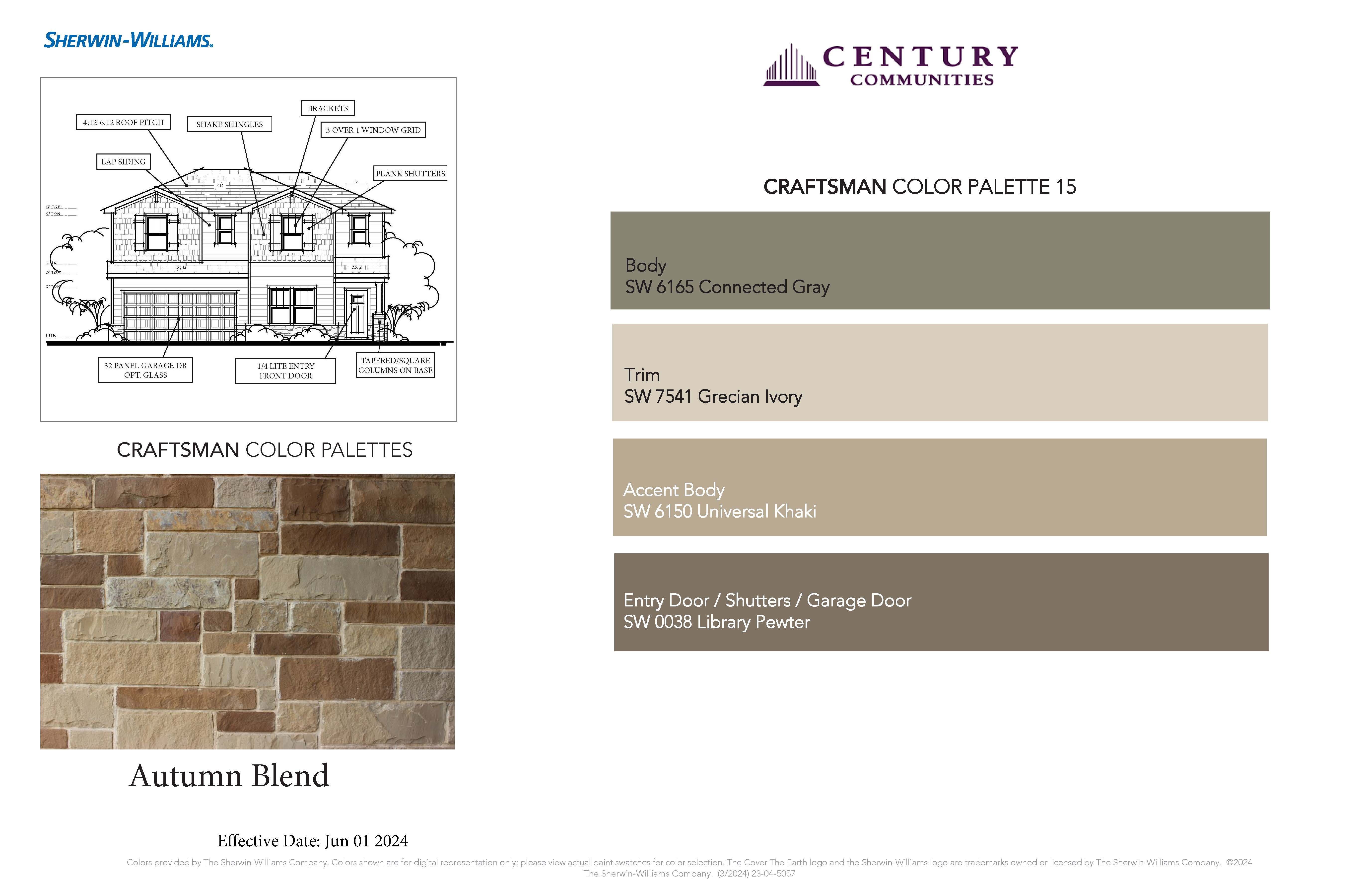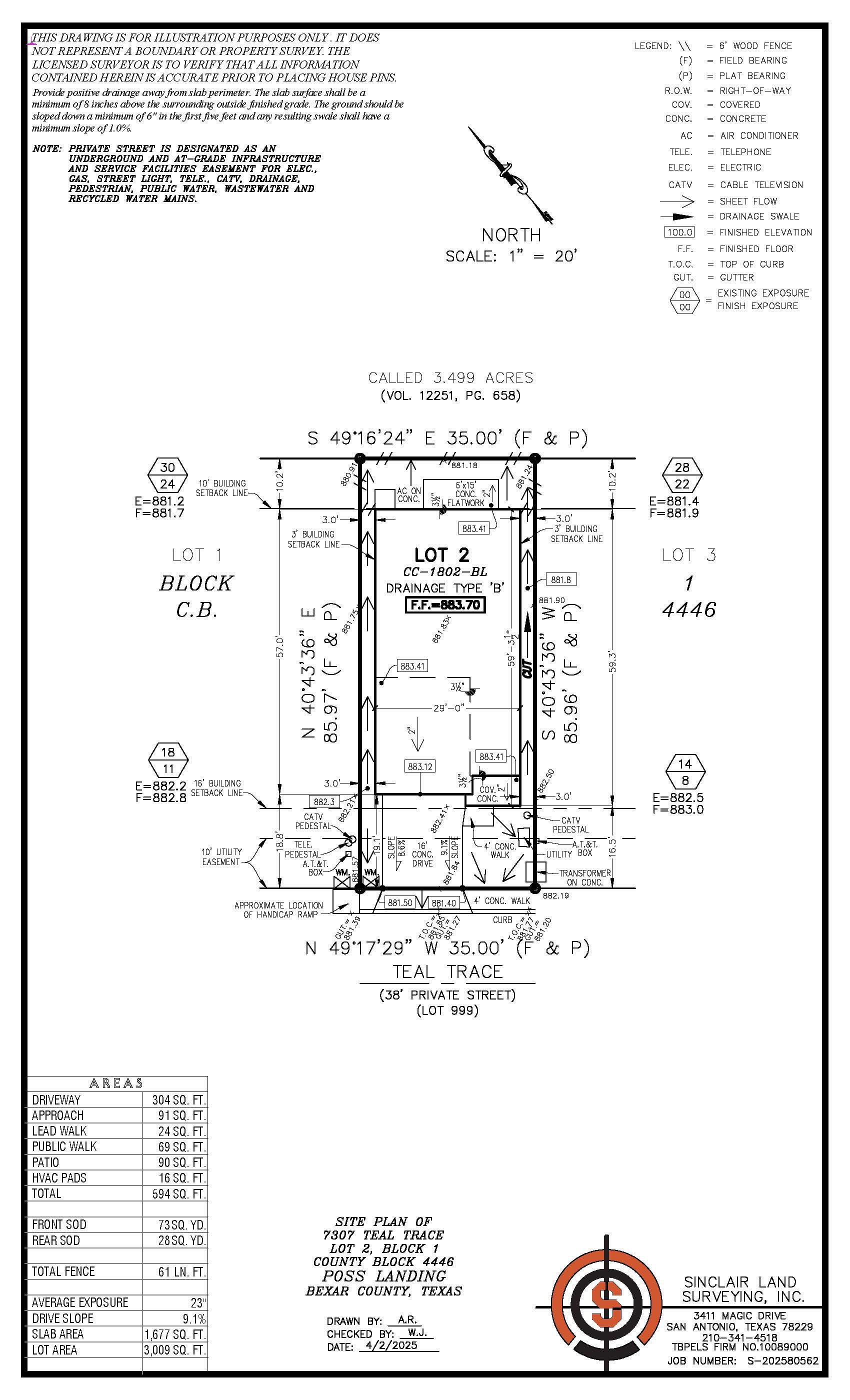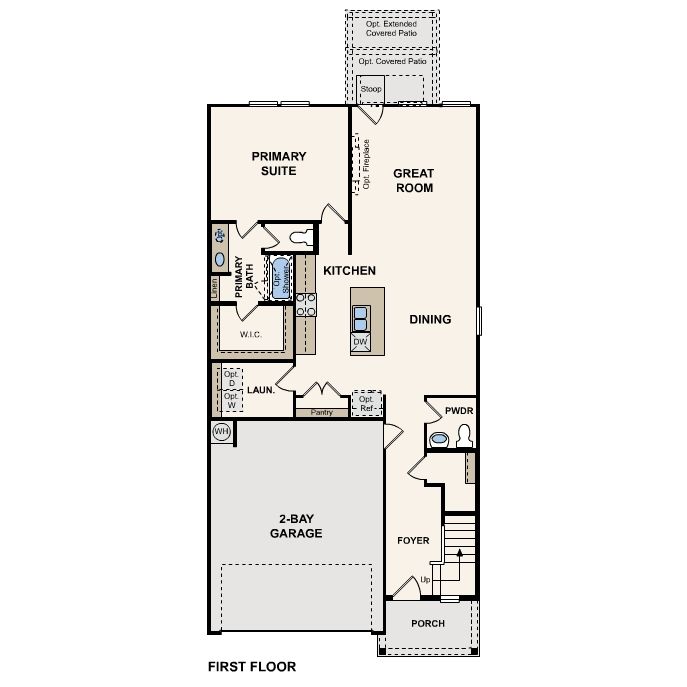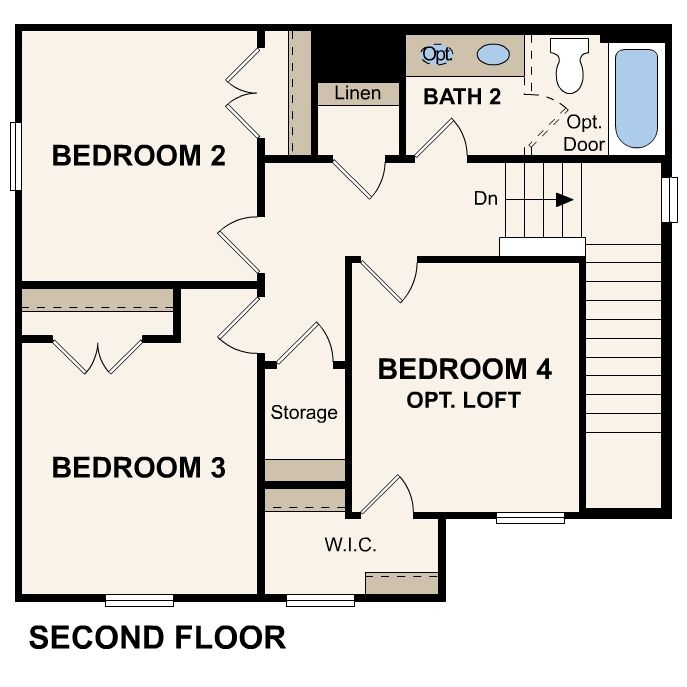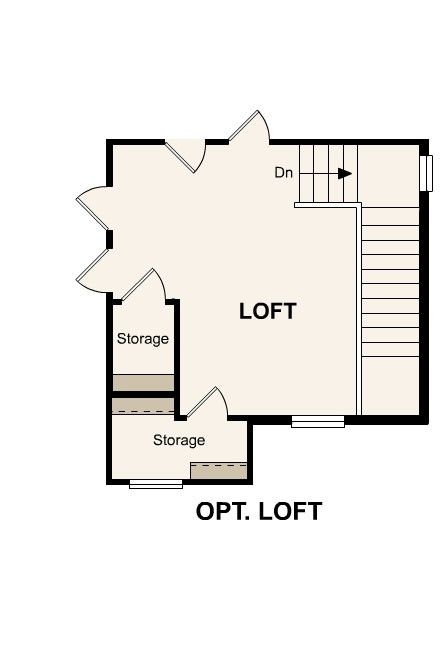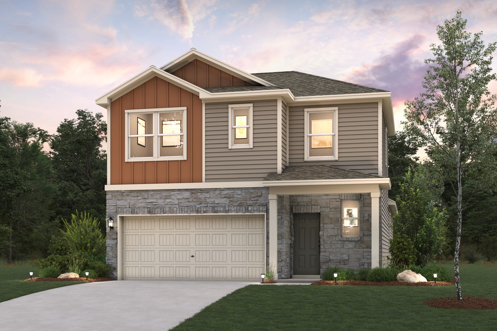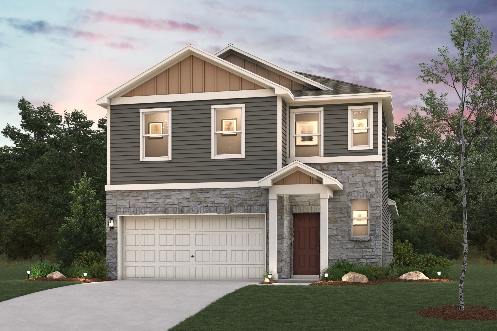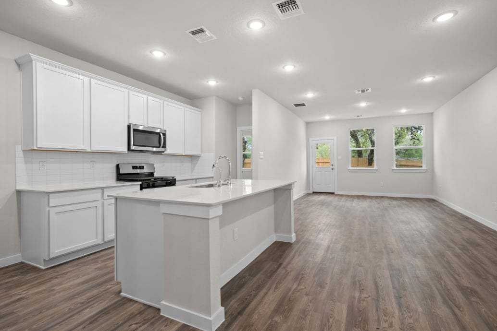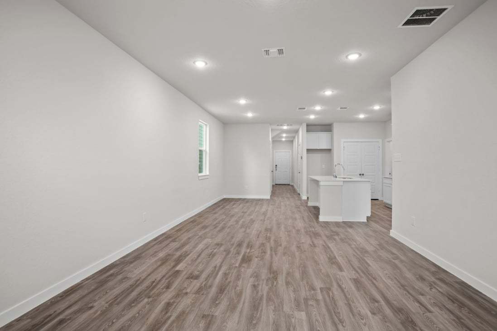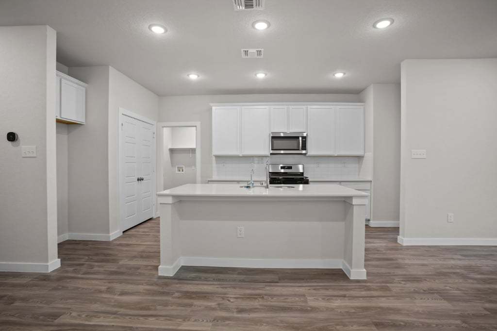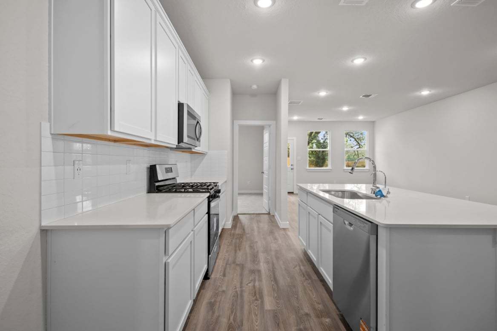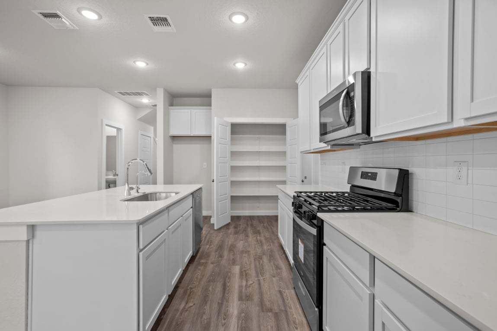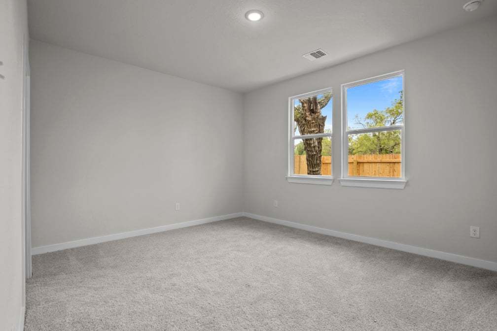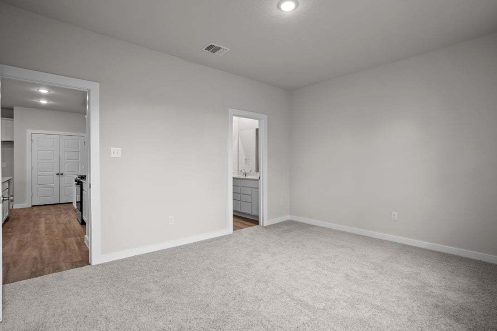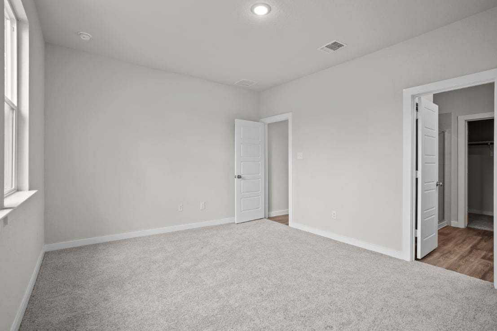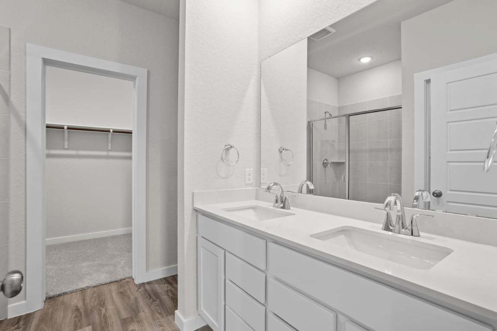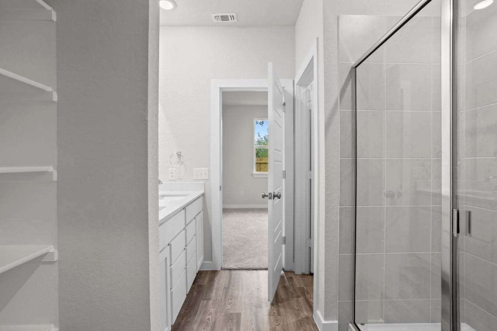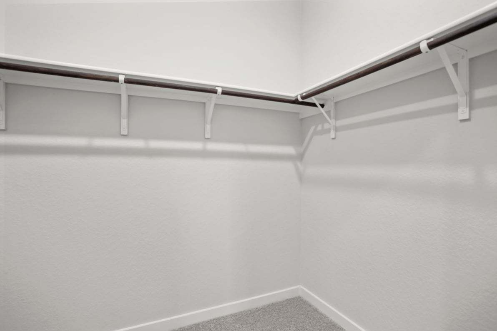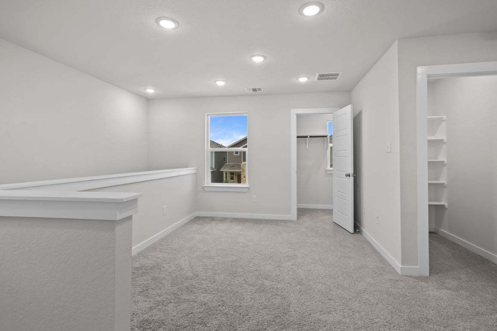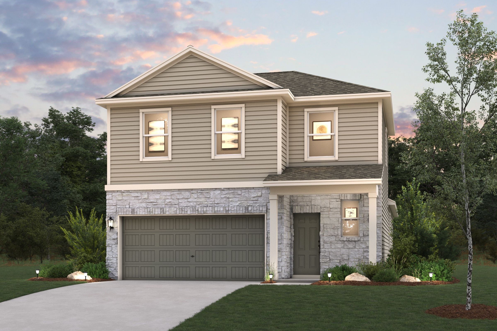Related Properties in This Community
| Name | Specs | Price |
|---|---|---|
 Rudy - 1900
Rudy - 1900
|
$353,990 | |
 Lawson - 2057
Lawson - 2057
|
$373,990 | |
 Harper - 1952
Harper - 1952
|
$403,535 | |
 Avery - 1681
Avery - 1681
|
$349,990 | |
| Name | Specs | Price |
Hawthorne - 1802
Price from: $355,990Please call us for updated information!
YOU'VE GOT QUESTIONS?
REWOW () CAN HELP
Home Info of Hawthorne - 1802
At the heart of the Hawthorne Plan plan, you'll find a welcoming open kitchen with a convenient center island and a built-in pantry. The kitchen oversees a spacious dining area and an airy great room a few steps away. The luxurious owner's suite is adjacent, boasting a walk-in closet and a private bath. You'll also find a powder room on this floor. There are three bedrooms upstairs, one which can be optioned as a versatile loft space. An additional full bath rounds out this level.
Home Highlights for Hawthorne - 1802
Information last updated on July 15, 2025
- Price: $355,990
- 1802 Square Feet
- Status: Plan
- 4 Bedrooms
- 2 Garages
- Zip: 78240
- 3.5 Bathrooms
Community Info
Welcome to Senna, a new community offering inspired homes for sale in Leon Valley, TX! Showcasing modern open layouts and designer-selected finishes, Senna’s floor plans are as perfect for entertaining as they are for everyday living. This beautiful community offers a prime location close to I-410, near regional employment, economic, and entertainment hubs. You’ll also enjoy easy access to restaurants, shopping and recreational options. Find your dream home here today!
Actual schools may vary. Contact the builder for more information.
Area Schools
-
Northside Independent School District
- Leon Valley Elementary School
- Rudder Middle School
- Marshall High School
Actual schools may vary. Contact the builder for more information.
