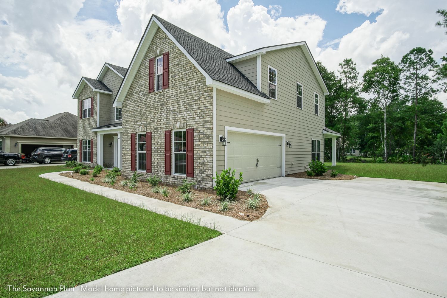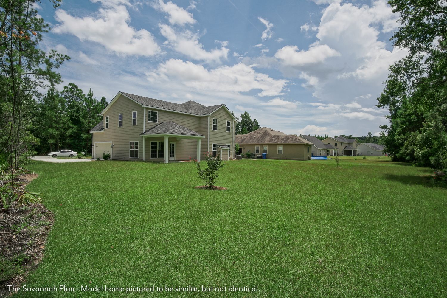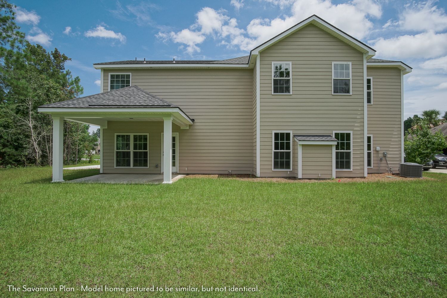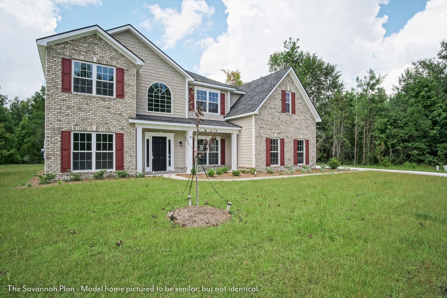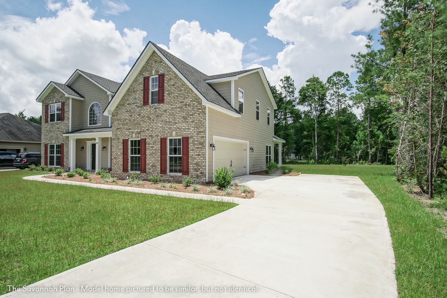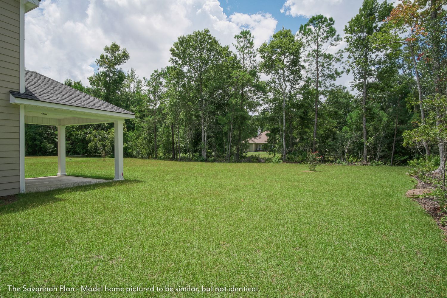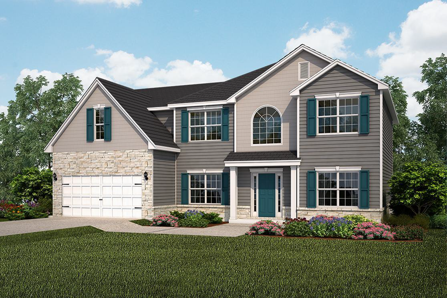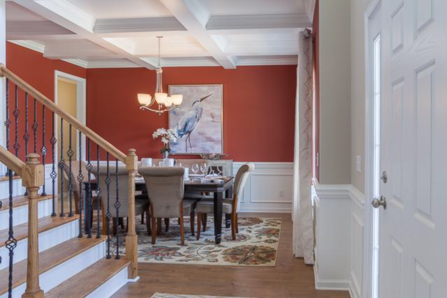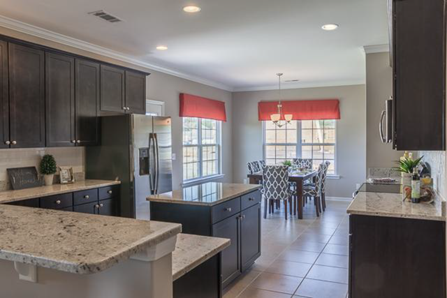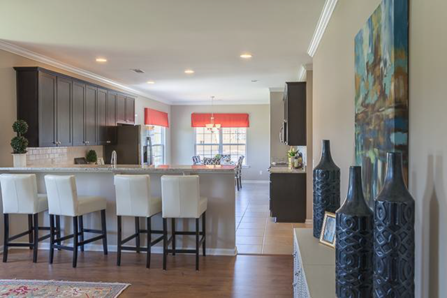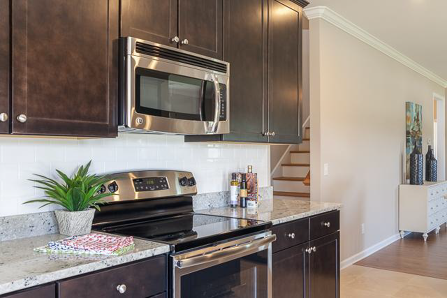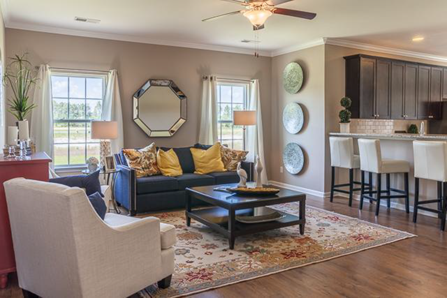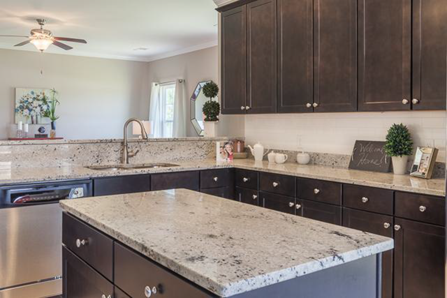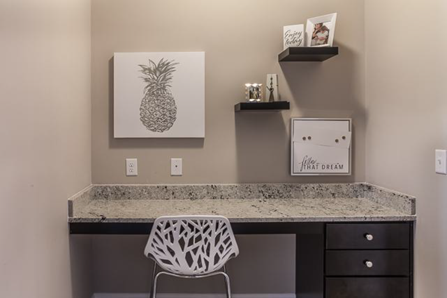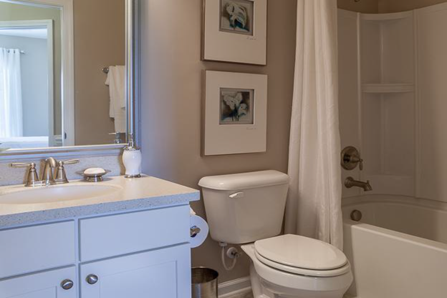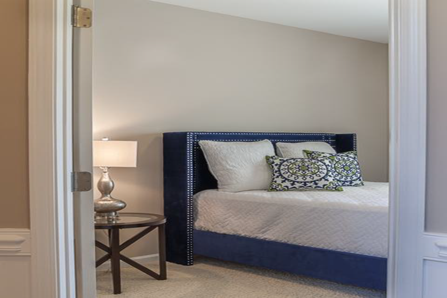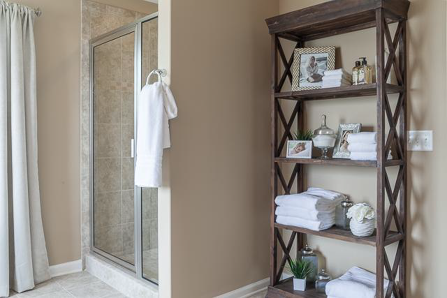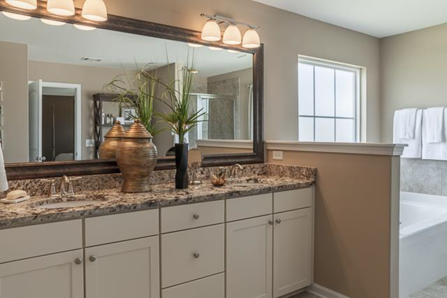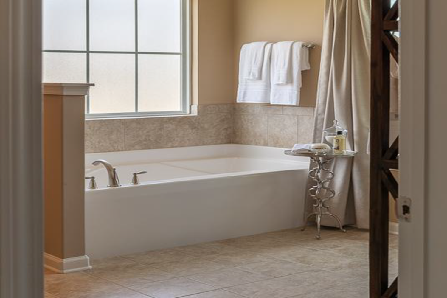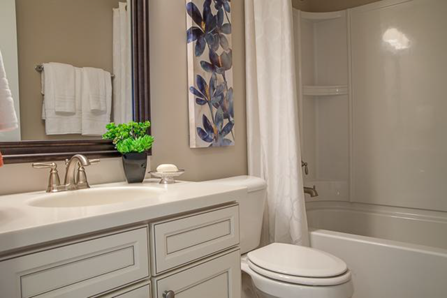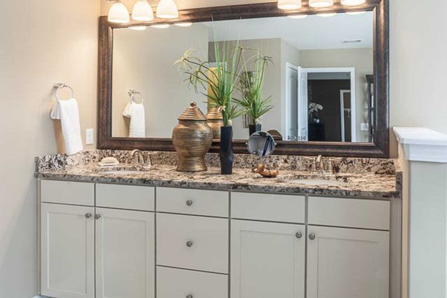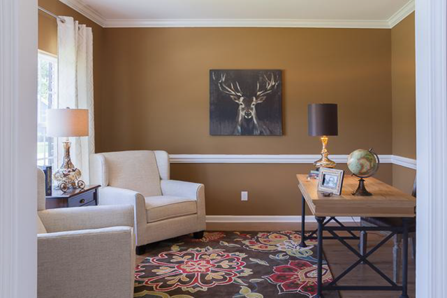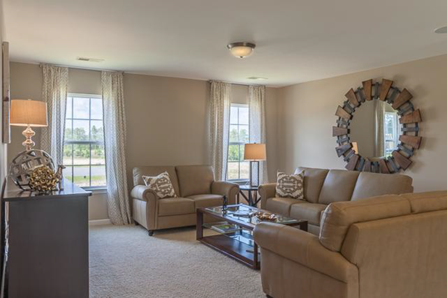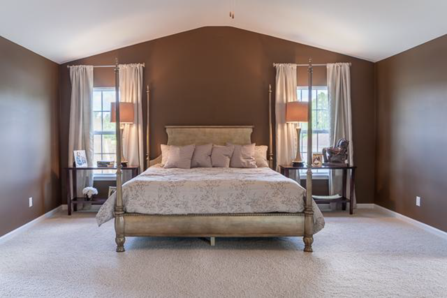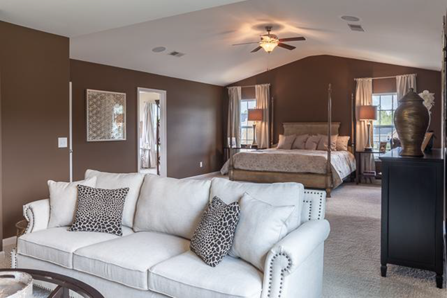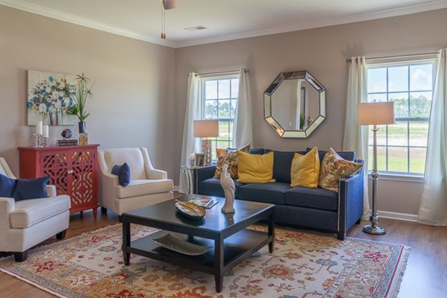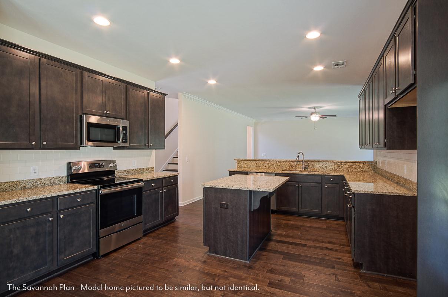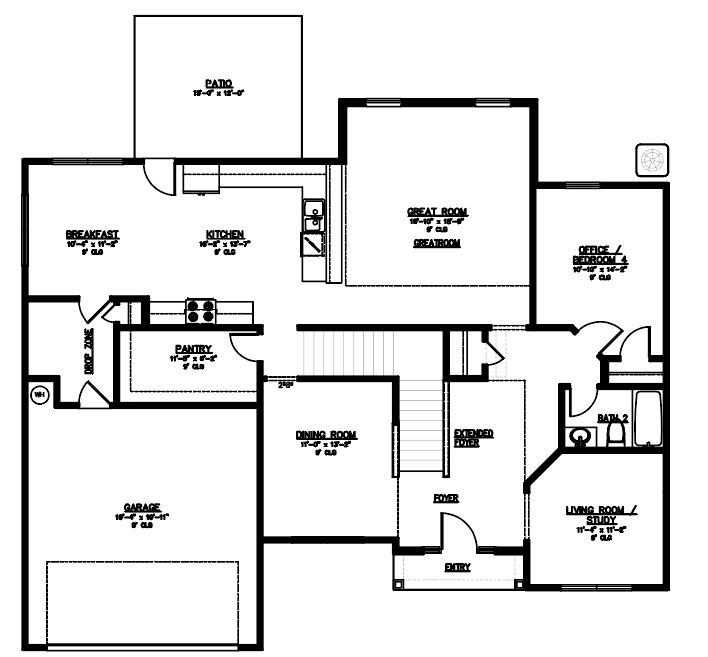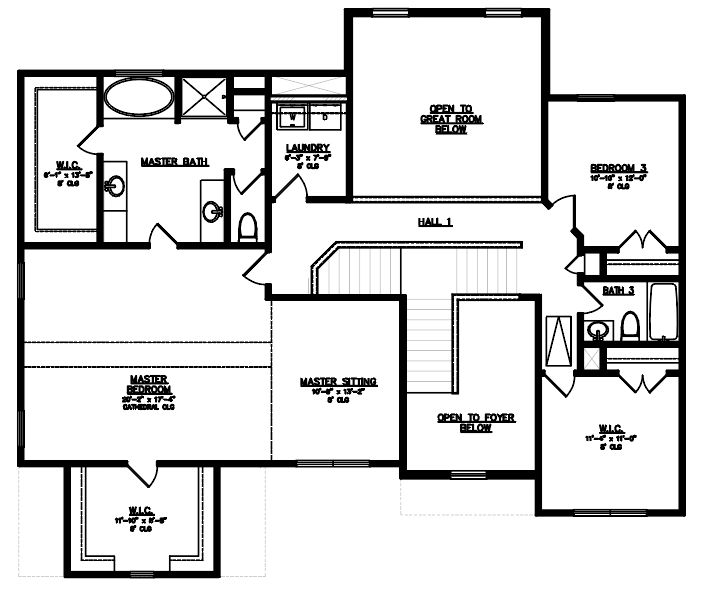Related Properties in This Community
| Name | Specs | Price |
|---|---|---|
 The Dalton
The Dalton
|
$387,900 | |
 The Stonecrest
The Stonecrest
|
$452,670 | |
 The Gwinnett
The Gwinnett
|
$506,090 | |
 The Roswell
The Roswell
|
$458,080 | |
 The Brookhaven
The Brookhaven
|
$430,580 | |
 The Wilmington
The Wilmington
|
$455,900 | |
 The Stonecrest
The Stonecrest
|
$448,590 | |
 The Dublin
The Dublin
|
$387,900 | |
 The Hatteras
The Hatteras
|
$406,800 | |
 The Brookhaven
The Brookhaven
|
$430,580 | |
 The Roswell
The Roswell
|
$458,080 | |
 231 Daniel Trent Way (The Hatteras)
231 Daniel Trent Way (The Hatteras)
|
5 BR | 3 BA | 2 GR | | $387,900 |
 233 Daniel Trent Way (The Athens)
233 Daniel Trent Way (The Athens)
|
3 BR | 2 BA | 2 GR | | $319,900 |
 232 Daniel Trent Way (The Dalton)
232 Daniel Trent Way (The Dalton)
|
4 BR | 2.5 BA | 2 GR | | $378,900 |
 230 Daniel Trent Way (The Athens)
230 Daniel Trent Way (The Athens)
|
3 BR | 2 BA | 2 GR | 1,714 SQ FT | $319,900 |
 The Richmond Plan
The Richmond Plan
|
6 BR | 3.5 BA | 2 GR | 4,148 SQ FT | $470,900 |
 The Hickory Plan
The Hickory Plan
|
4 BR | 2.5 BA | 2 GR | 2,116 SQ FT | $272,900 |
 The Hatteras Plan
The Hatteras Plan
|
5 BR | 3 BA | 2 GR | 2,512 SQ FT | $387,900 |
 The Gwinnett Plan
The Gwinnett Plan
|
5 BR | 3.5 BA | 2 GR | 4,155 SQ FT | $401,900 |
 The Grayson Plan
The Grayson Plan
|
4 BR | 3 BA | 2 GR | 2,447 SQ FT | $380,900 |
 The Dalton Plan
The Dalton Plan
|
4 BR | 2.5 BA | 2 GR | 2,583 SQ FT | $380,900 |
 The Camilla Plan
The Camilla Plan
|
4 BR | 2 BA | 2 GR | 2,015 SQ FT | $405,900 |
 The Butler Plan
The Butler Plan
|
4 BR | 2.5 BA | 2 GR | 2,791 SQ FT | $310,900 |
 The Atlanta Plan
The Atlanta Plan
|
4 BR | 3 BA | 2 GR | 3,000 SQ FT | $440,900 |
 The Athens Plan
The Athens Plan
|
3 BR | 2 BA | 2 GR | 1,565 SQ FT | $319,900 |
 The Grayson
The Grayson
|
$396,900 | |
 The Hatteras
The Hatteras
|
$387,900 | |
 The Gwinnett
The Gwinnett
|
$477,900 | |
 The Savannah
The Savannah
|
$432,900 | |
 The Camilla
The Camilla
|
$403,650 | |
| Name | Specs | Price |
The Savannah Plan
Price from: $440,900Please call us for updated information!
YOU'VE GOT QUESTIONS?
REWOW () CAN HELP
The Savannah Plan Info
Savannah's name suggests luxury as we knew it from the past. As you enter the two-story foyer, you'll notice doorways into the study and a formal dining room separated by a grand staircase. As the foyer widens, it passes a bedroom wing with full bath before entering the Great Room. A huge, open kitchen includes a spacious breakfast area and a convenient laundry room. The upstairs layout offers a four bedroom plan with with an overlook from the second floor down into the Great Room, or an optional layout would allow for a 5th bedroom. This mini-mansion's trademark is the owner's suite that exceeds almost anyone's expectations. The in-suite sitting area is over 11 by 13 feet, and two walk-in closets offer a combined storage space of over 200 sq. ft. The spa-sized master bath includes a garden tub, step-in shower, dual vanities, and separate water closet. Buildable options include: dramatic arched windows, fireplace, extended front porch, loft (adds 248 sqftft), upgraded master bath, media room (adds 248 sqft), fireplace in master sitting room, 6 foot extension, bedroom 5, bedroom 6, covered porch, sunroom, and more.
Ready to Build
Build the home of your dreams with the The Savannah plan by selecting your favorite options. For the best selection, pick your lot in Settlers Hammock today!
Community Info
Settlers Hammock offers our award-winning Georgian Collection, home plans offering between 3 and 6 bedroom floor plans ranging from 1,500 to over 3,000 square feet. The plan collection is our largest available, with one-story and two-story options, open concept living space, spacious kitchens, and more. All of our homes are energy efficient and include an extensive warranty program through 2-10. Our quick move-in homes have all their options and selections chosen by our professional interior designer. Our sales office is off-site, and we schedule virtual appointments exclusively. Please reach out to learn more about this community or to take a VIP tour. More Info About Settlers Hammock
At Smith Family Homes, we believe in building more than a house. We’re building a place to host memories with friends and family. In Bluffton, Savannah, Rincon, Richmond Hill, Brunswick, and Kingsland, we’d be honored to be the new home builder in Georgia and Bluffton you choose.
Amenities
Schools Near Settlers Hammock
- Camden Co SD
- Matilda Harris Elementary School
- Camden Middle School
- Camden Co High School
Actual schools may vary. Contact the builder for more information.
Local Points of Interest
- Lake
- Pond
Health and Fitness
- Pool
