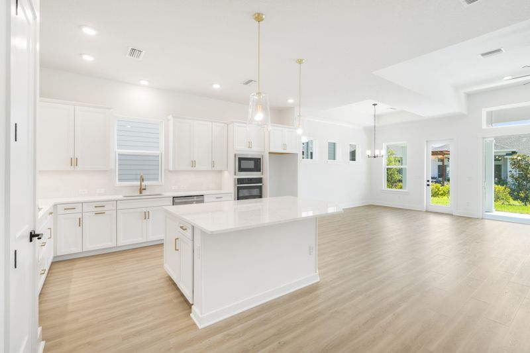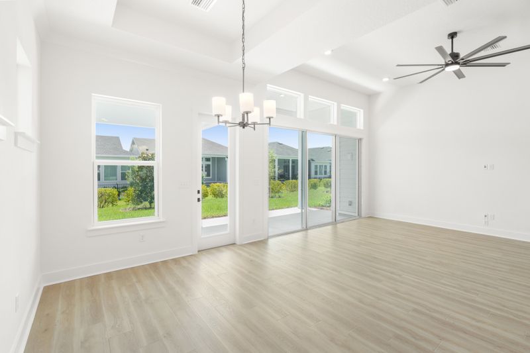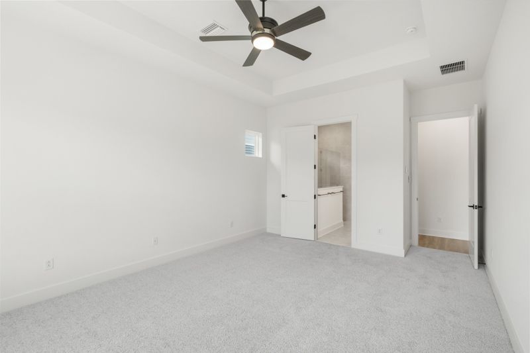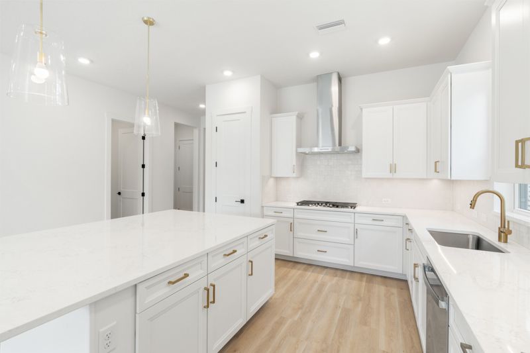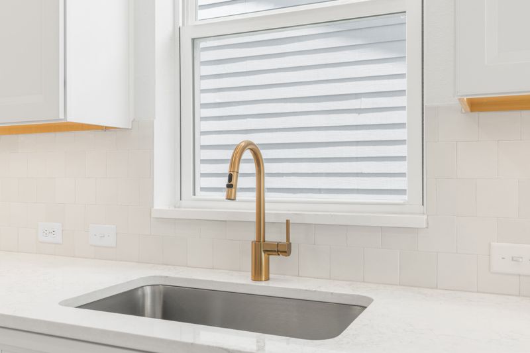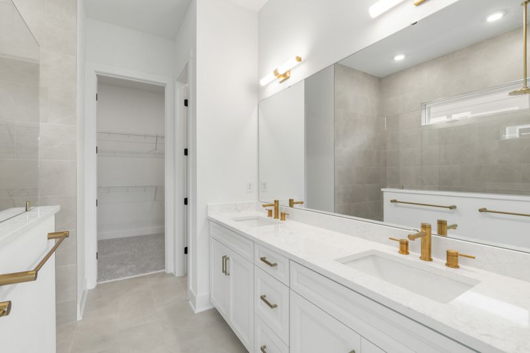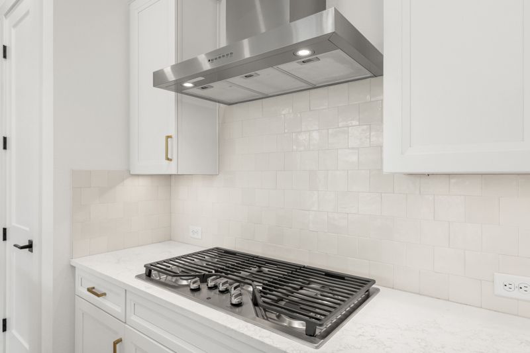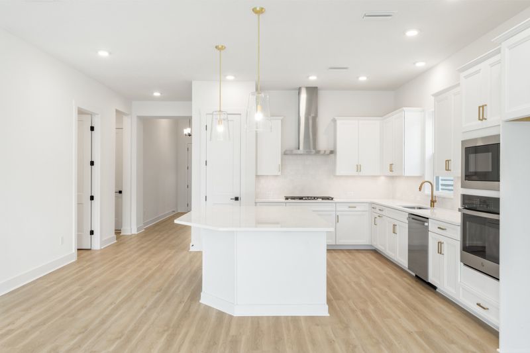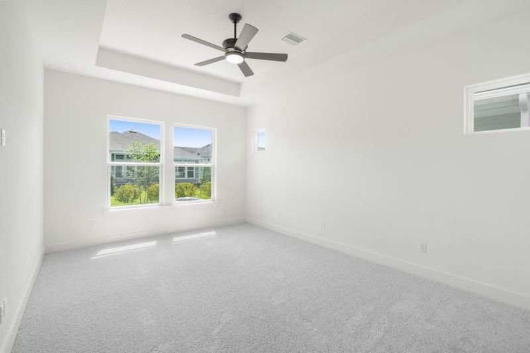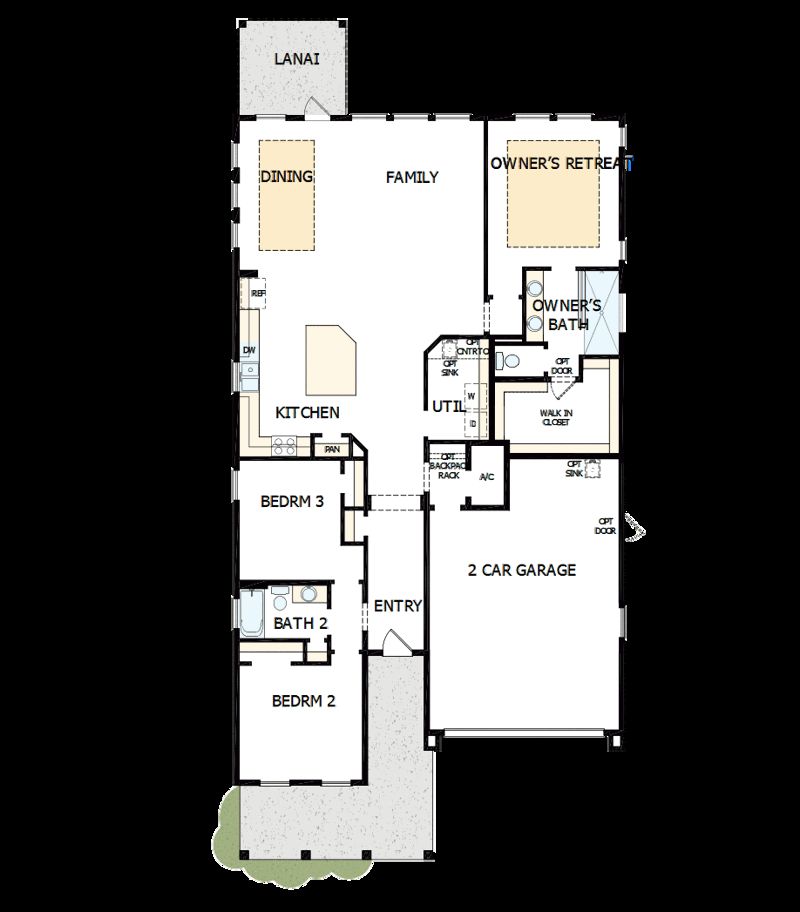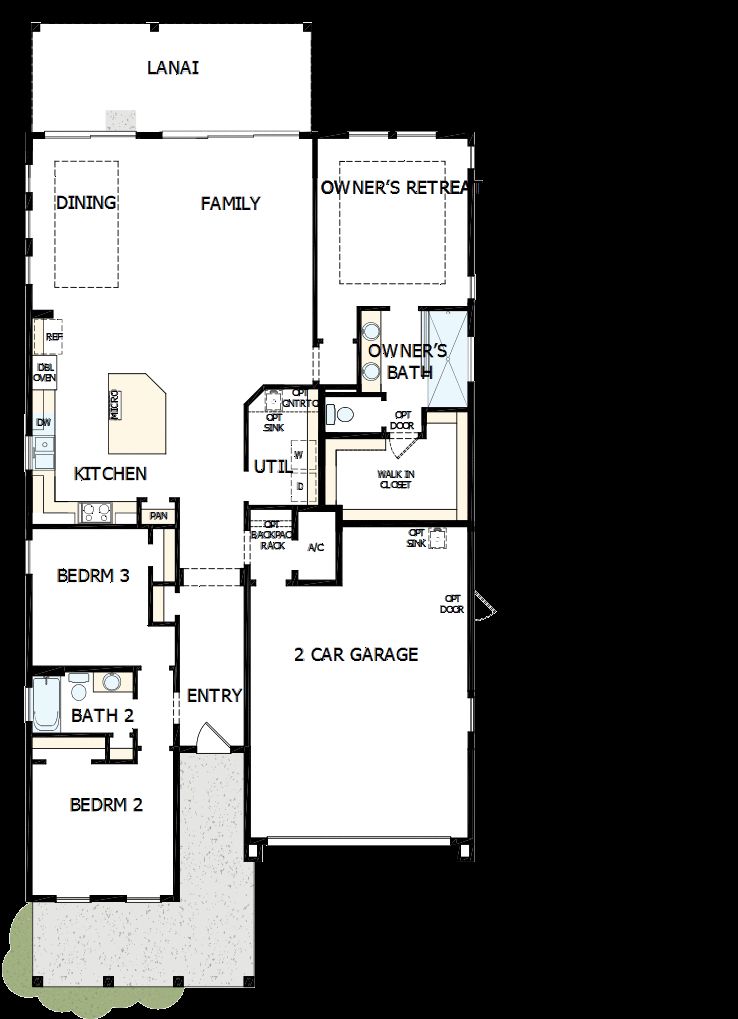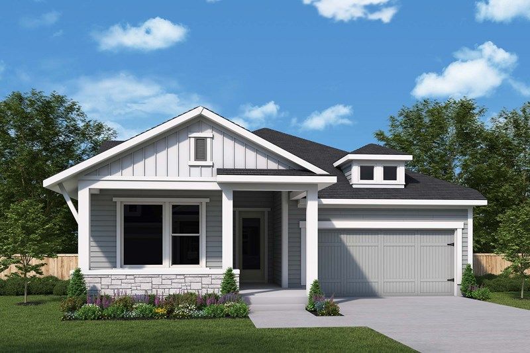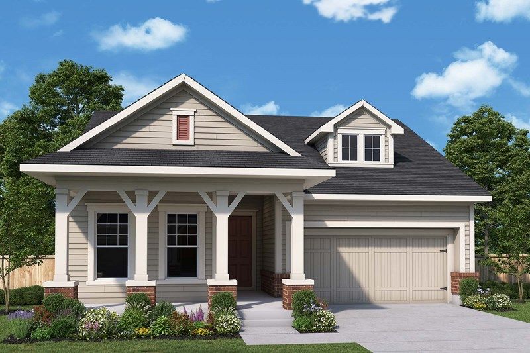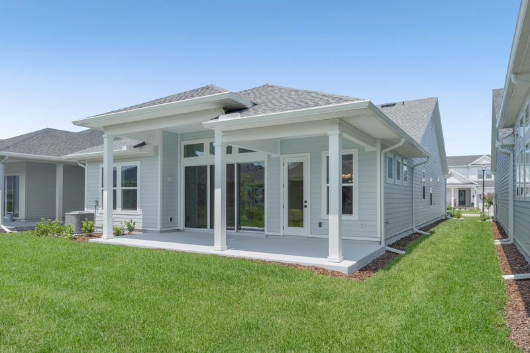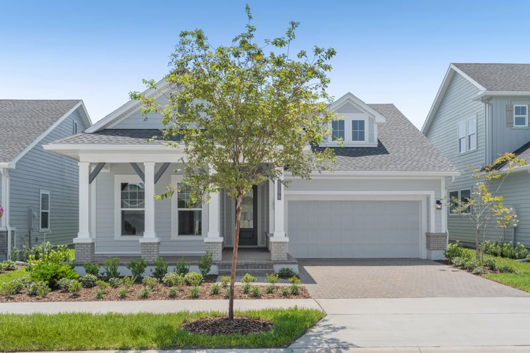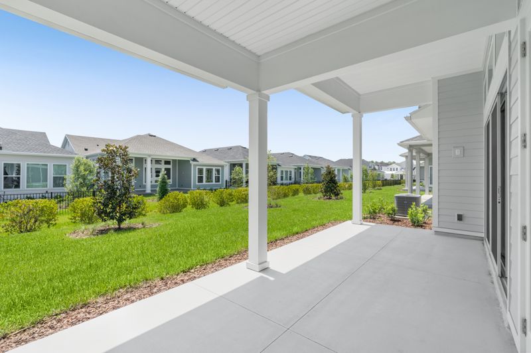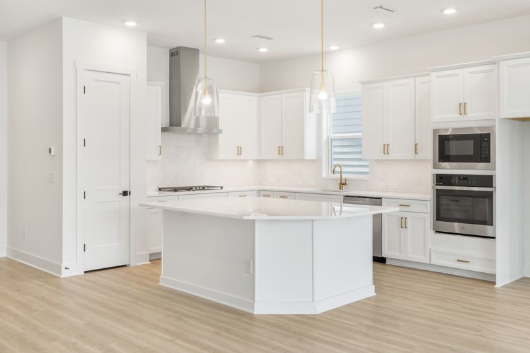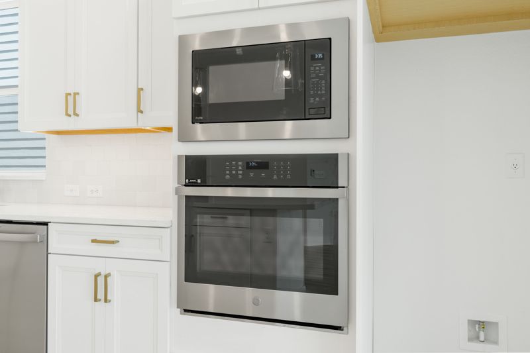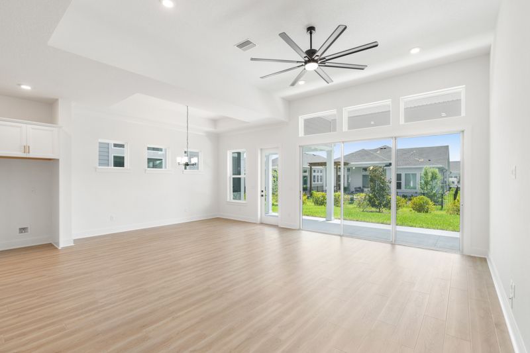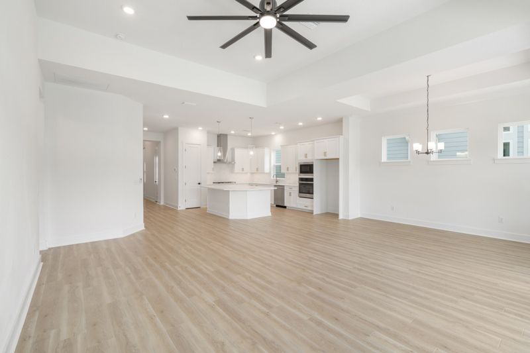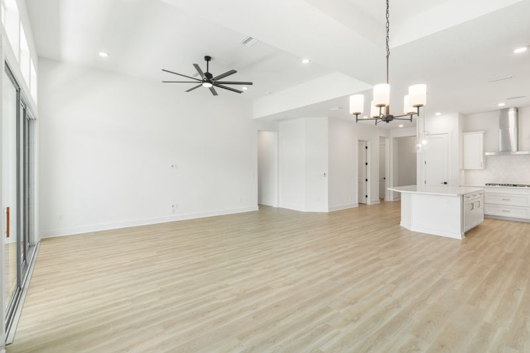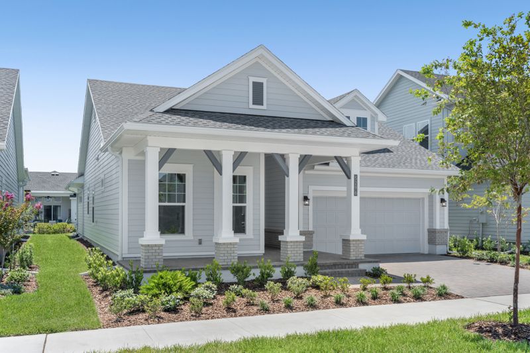Related Properties in This Community
| Name | Specs | Price |
|---|---|---|
 Skinners
Skinners
|
$684,800 | |
 AC Chester
AC Chester
|
$658,789 | |
 Saw Mill
Saw Mill
|
$719,800 | |
 Brightman
Brightman
|
$724,990 | |
 Brightman
Brightman
|
$663,800 | |
 Skinners
Skinners
|
$810,145 | |
 Saw Mill
Saw Mill
|
$849,990 | |
| Name | Specs | Price |
AC Chester
Price from: $624,800
YOU'VE GOT QUESTIONS?
REWOW () CAN HELP
Home Info of AC Chester
A brilliant balance of classic and contemporary style make The AC Chester floor plan by David Weekley Homes a wonderful place to build your family's future. Welcome guests from the impressive covered porch and relax into your leisurely evenings in the shade of the covered lanai. The open family, dining and kitchen spaces shine with natural light from the walls of energy-efficient windows. A center island creates a natural gathering place for family breakfasts while allowing an expansive view from the elegant kitchen at the heart of this home. Both secondary bedrooms provide ample privacy, making this home ideal for families with growing residents or home office needs. Escape to the effortless luxury of the Owner's Retreat, complete with a large walk-in closet and a serene en suite bathroom. David Weekley's World-class Customer Service will make the building process a delight with this new home plan for the Jacksonville, FL, community of Seven Pines.
Home Highlights for AC Chester
Information last checked by REWOW: October 15, 2025
- Price from: $624,800
- 1937 Square Feet
- Status: Plan
- 3 Bedrooms
- 2 Garages
- Zip: 32224
- 2 Bathrooms
- 1 Story
Plan Amenities included
- Primary Bedroom Downstairs
Community Info
David Weekley Homes is now selling in Seven Pines 50' Front Entry! This community in Jacksonville, FL, offers spacious single-family homes with open floor plans, award-winning craftsmanship and world-class amenities designed to fit your lifestyle. Here, you’ll also experience the best in Design, Choice and Service from one of Jacksonville’s most trusted home builders, along with:•34-acre Central Park•Miles of lakefront trails and sidewalks connecting the entire community•Resort-style pool, lap-lane pool, children’s sprayground and cabana at The Residents Club•Clubhouse with event space, group fitness and cardio workout areas•Future outpost building for canoes, kayaks and other water activities•Future onsite retail and commercial space•Convenient to beautiful beaches and Downtown Jacksonville•Easy access to I-295, Butler Boulevard and I-95•Nearby shopping, dining, schools, recreation, medical centers and major employers
Actual schools may vary. Contact the builder for more information.
Amenities
-
Health & Fitness
- Pool
- Trails
-
Community Services
- Local Shopping
- Playground
- Park
-
Local Area Amenities
- Greenbelt
- Views
- Lake
- WaterFront Lots
-
Social Activities
- Club House
Area Schools
-
Duval County School District
- Twin Lakes Academy Elementary School
- Twin Lakes Academy Middle School
- Atlantic Coast High School
Actual schools may vary. Contact the builder for more information.
