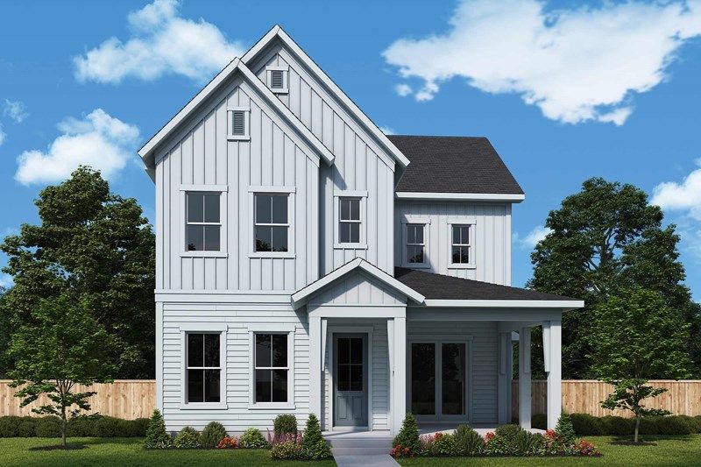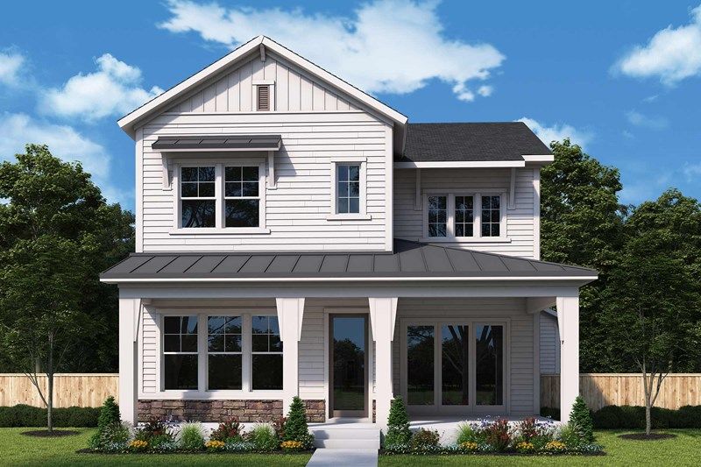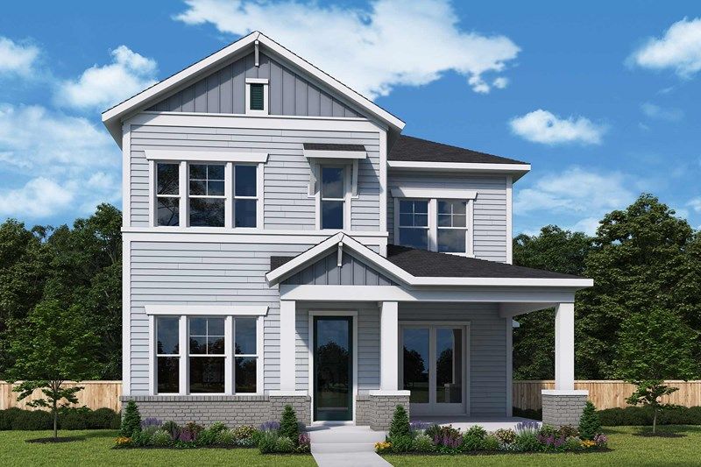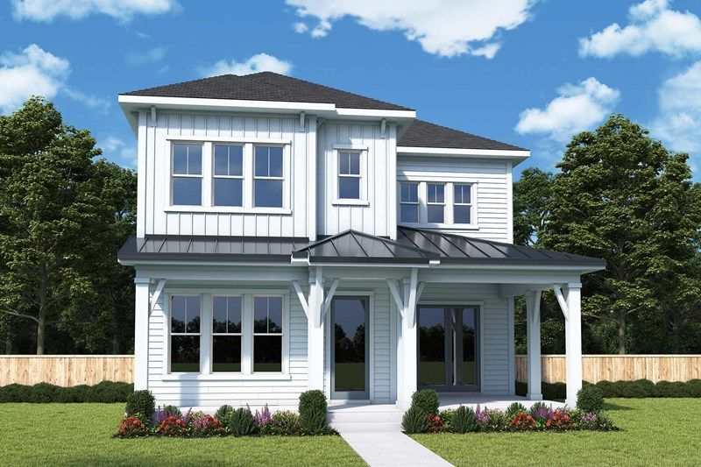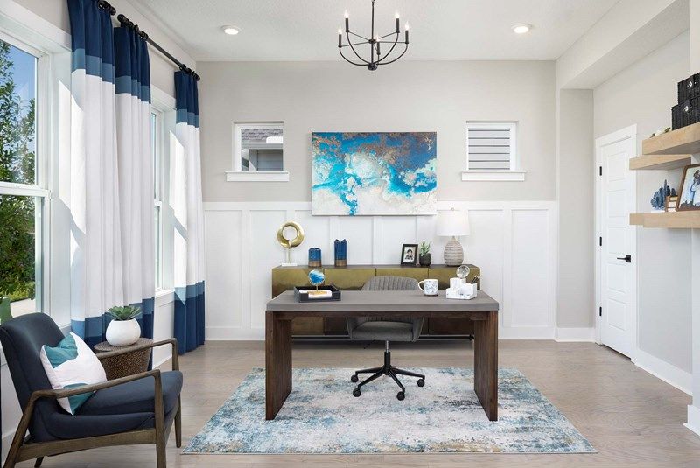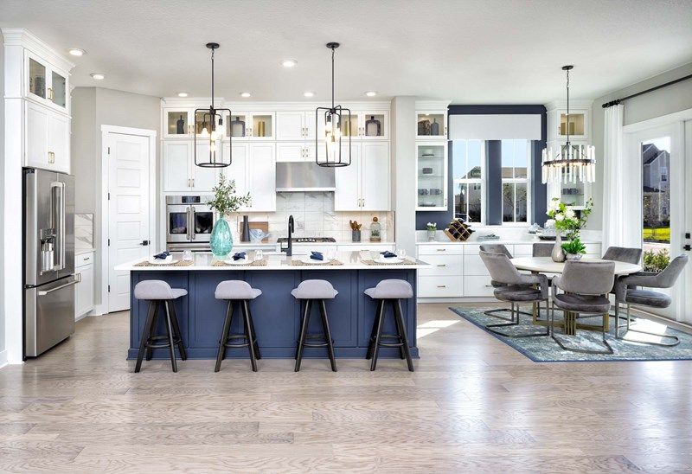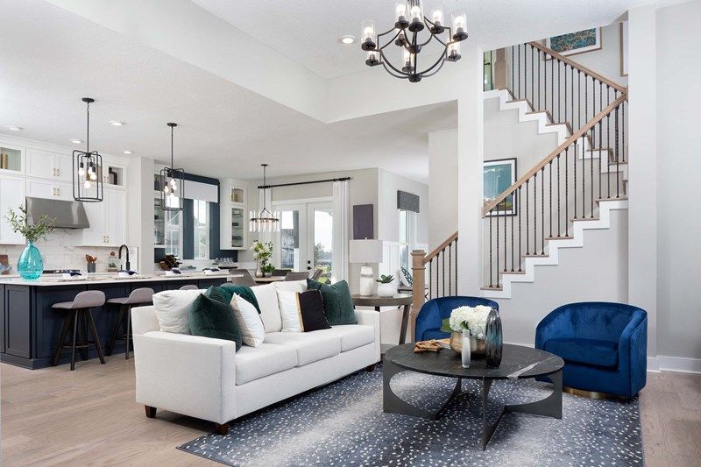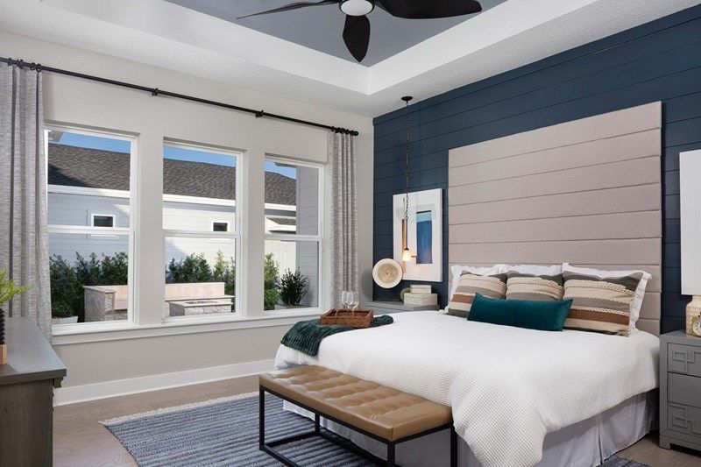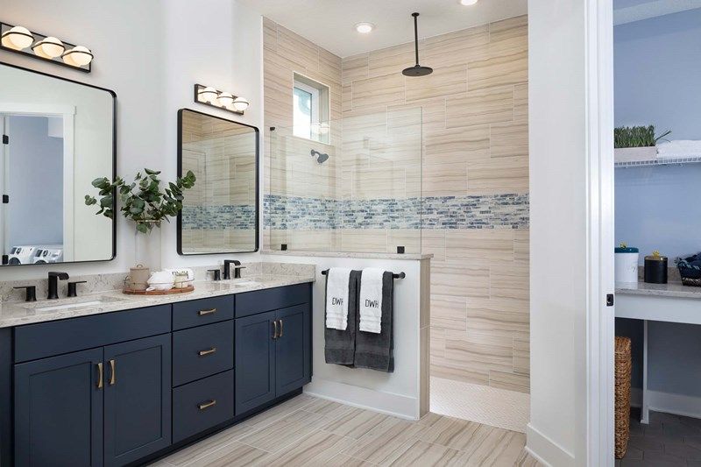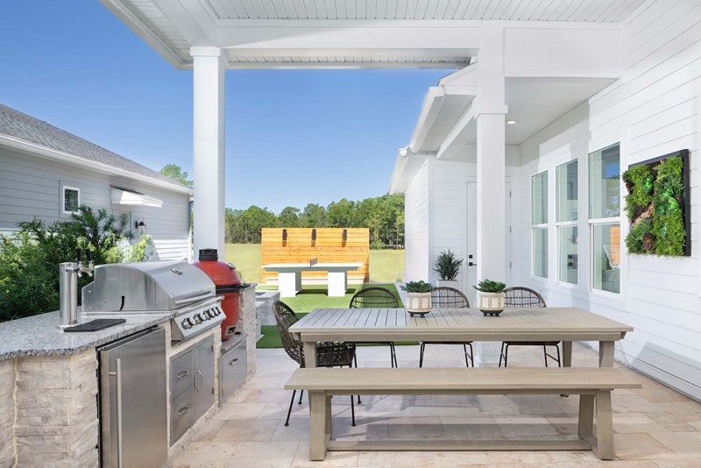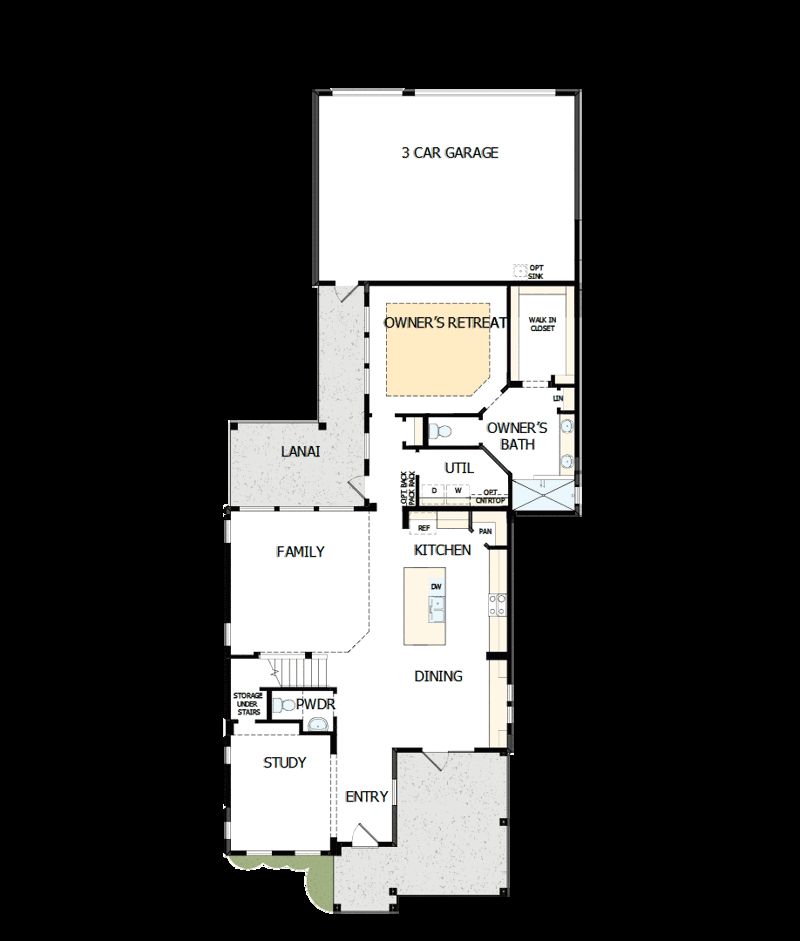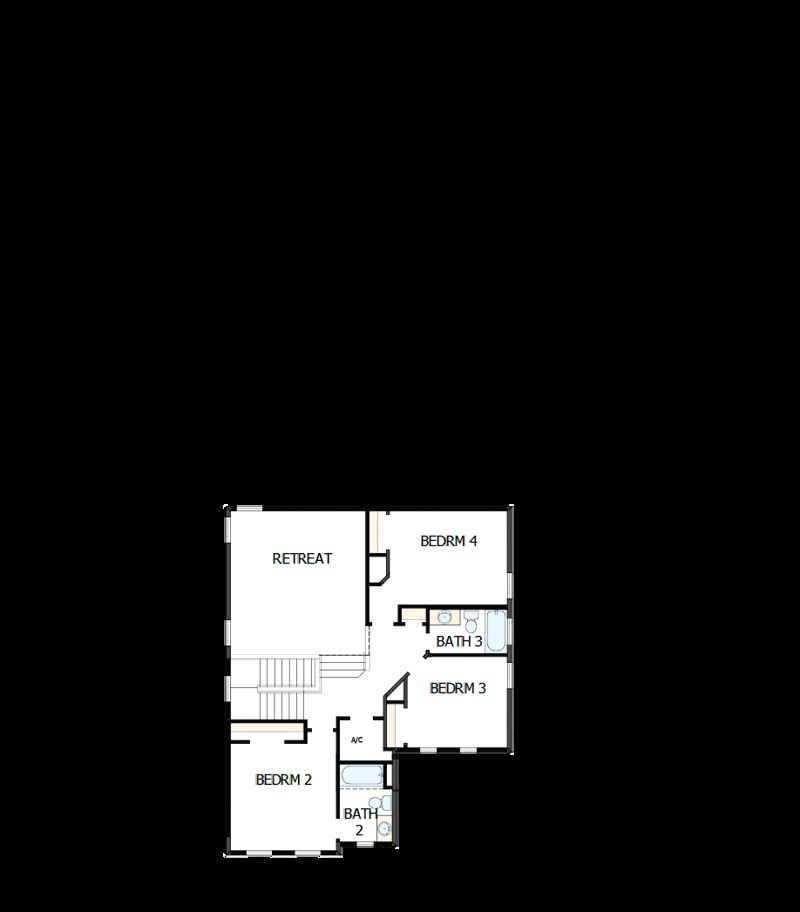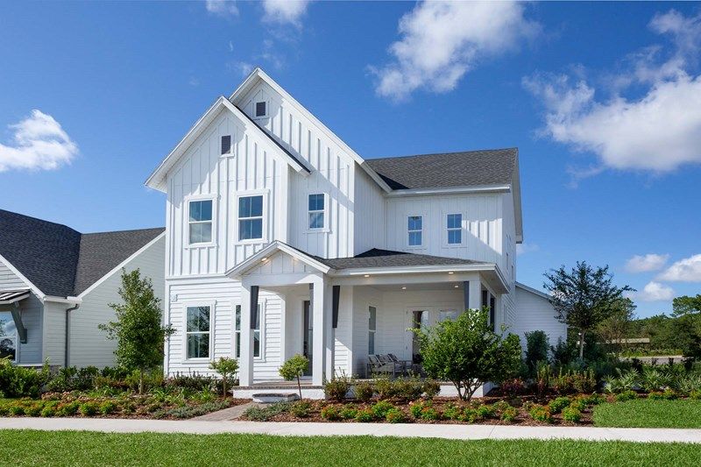Related Properties in This Community
| Name | Specs | Price |
|---|---|---|
 Benjamin
Benjamin
|
$643,300 | |
 Richard Green
Richard Green
|
$641,300 | |
 Euleace
Euleace
|
$713,300 | |
 Richard Green
Richard Green
|
$724,990 | |
 Annie Eliza
Annie Eliza
|
$727,410 | |
 Annie Eliza
Annie Eliza
|
$724,990 | |
| Name | Specs | Price |
Forrest
Price from: $725,300
YOU'VE GOT QUESTIONS?
REWOW () CAN HELP
Home Info of Forrest
Build the best life for your family with the combination of classic appeal and modern comfort that make The Forrest an amazing David Weekley floor plan. Your sensational Owner's Retreat includes a luxury bathroom and deluxe walk-in closet to promote a blissful beginning and end to each day. Relax in the shade of the lanai with a good book and your favorite beverage or use the space to host impressive backyard cookouts. Explore new vistas of cuisine prep in the kitchen, featuring a multi-purpose island and extended countertops. Grand, energy-efficient windows and soaring ceilings help create a visual unity between your home's indoor and outdoor gathering spaces. An extraordinary covered porch and lovely study create a welcoming first impression. Each upstairs bedroom showcases unique features to accommodate every member of your family. Craft the family movie theater or student library you've been dreaming of in the upstairs retreat. Get the most out of each day with the EnergySaver? innovations that enhance the design of this incredible new home plan in Jacksonville's Seven Pines community.
Home Highlights for Forrest
Information last checked by REWOW: September 01, 2025
- Price from: $725,300
- 2840 Square Feet
- Status: Plan
- 4 Bedrooms
- 3 Garages
- Zip: 32224
- 3.5 Bathrooms
- 2 Stories
Plan Amenities included
- Primary Bedroom Downstairs
Community Info
New homes from David Weekley Homes are now available in Seven Pines 50' Rear Entry! Located in Jacksonville, FL, this community features beautiful and spacious single-family homes built to exemplify the excellence of our LifeDesignSM and EnergySaver™ home building techniques. Experience the best in Design, Choice and Service from a Jacksonville home builder known for giving you more, along with:•34-acre Central Park•Miles of lakefront trails and sidewalks connecting the entire community•Resort-style pool, lap-lane pool, children’s sprayground and cabana at The Residents Club•Clubhouse with event space, group fitness and cardio workout areas•Future outpost building for canoes, kayaks and other water activities•Future onsite retail and commercial space•Convenient to beautiful beaches and Downtown Jacksonville•Easy access to I-295, Butler Boulevard and I-95•Nearby shopping, dining, schools, recreation, medical centers and major employers
Actual schools may vary. Contact the builder for more information.
Amenities
-
Health & Fitness
- Pool
- Trails
-
Community Services
- Local Shopping
- Playground
- Park
-
Local Area Amenities
- Greenbelt
- Views
- Lake
- WaterFront Lots
-
Social Activities
- Club House
Area Schools
-
Duval County School District
- Twin Lakes Academy Elementary School
- Twin Lakes Academy Middle School
- Atlantic Coast High School
Actual schools may vary. Contact the builder for more information.
