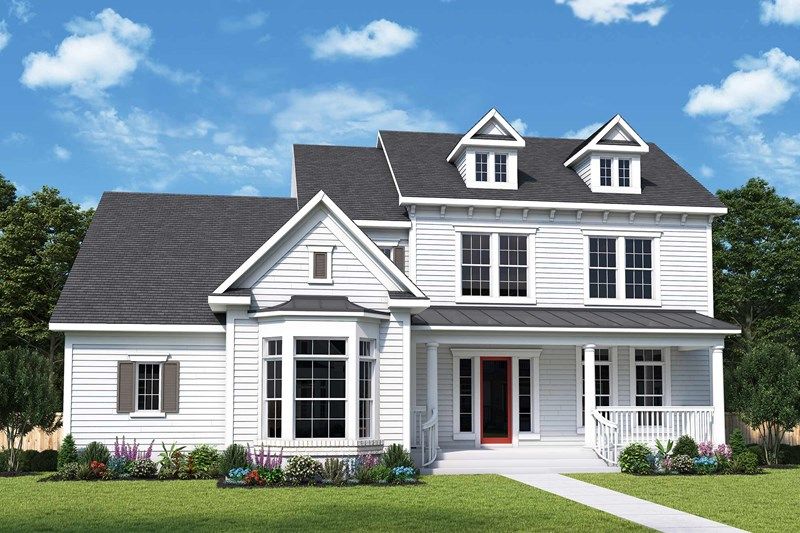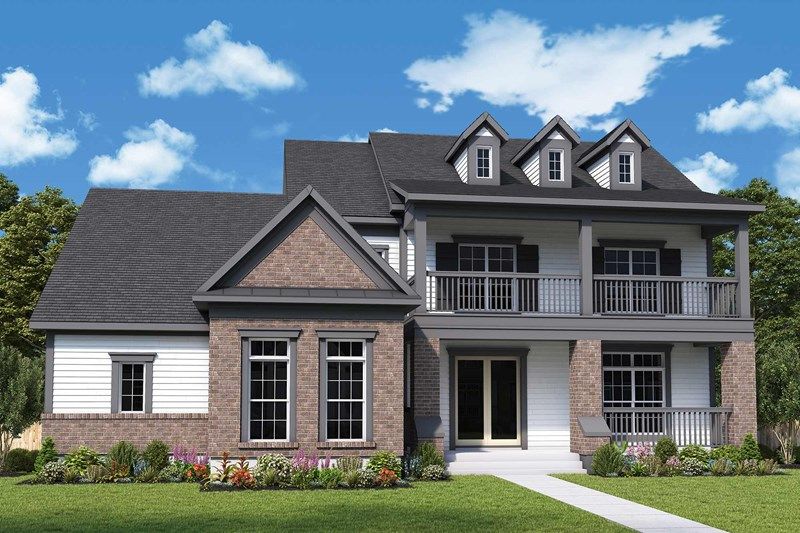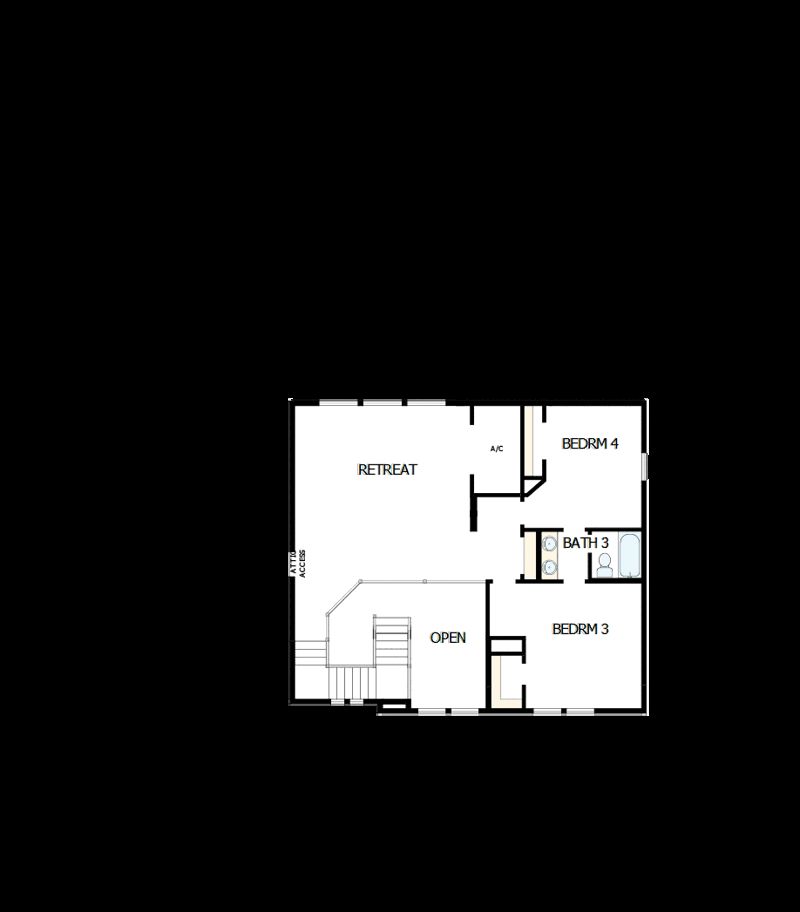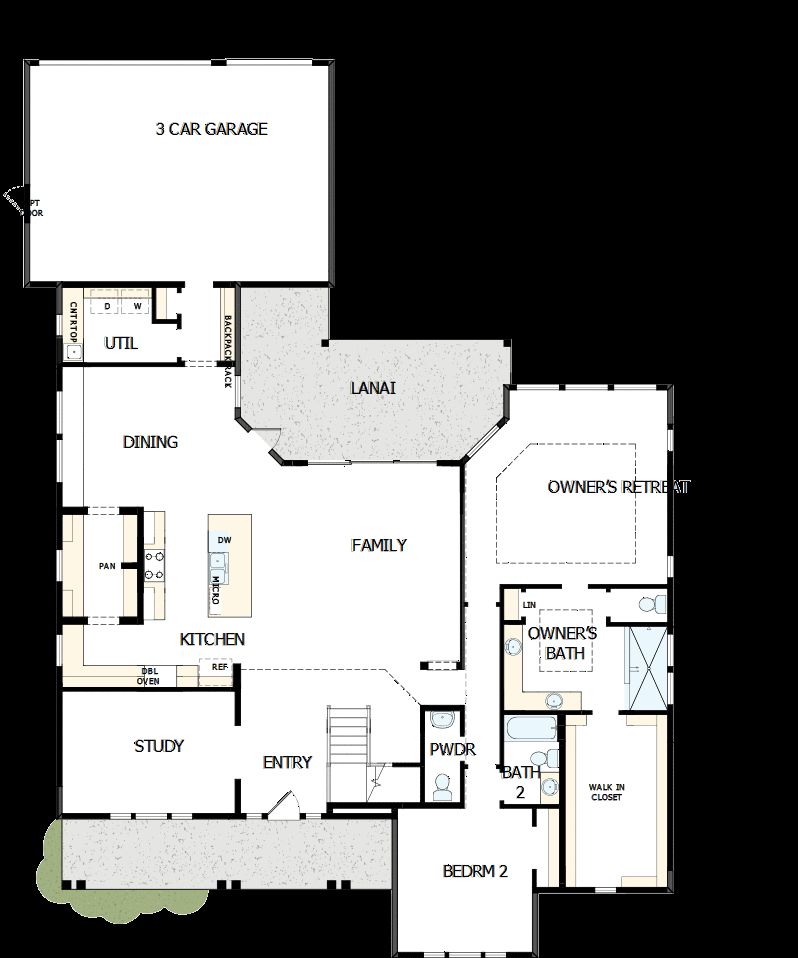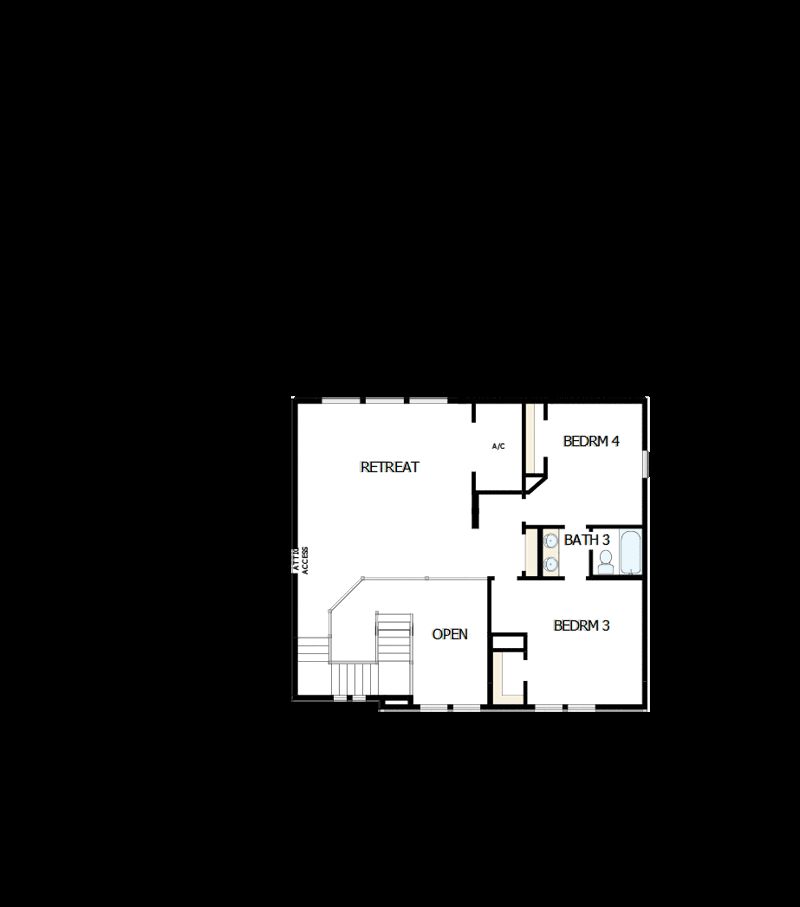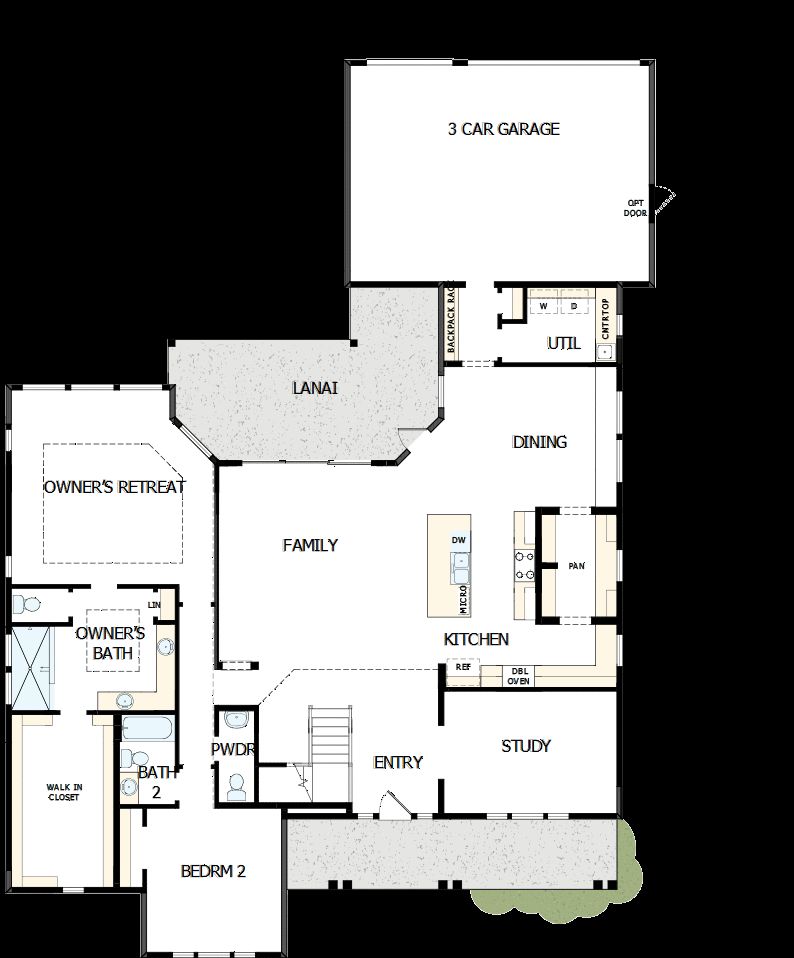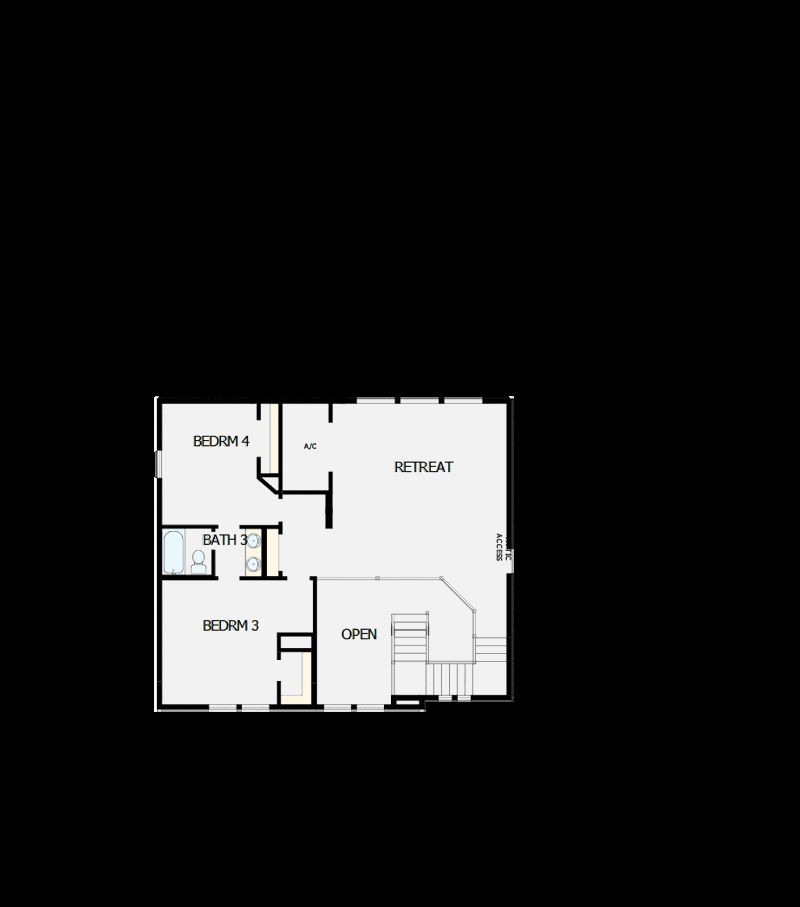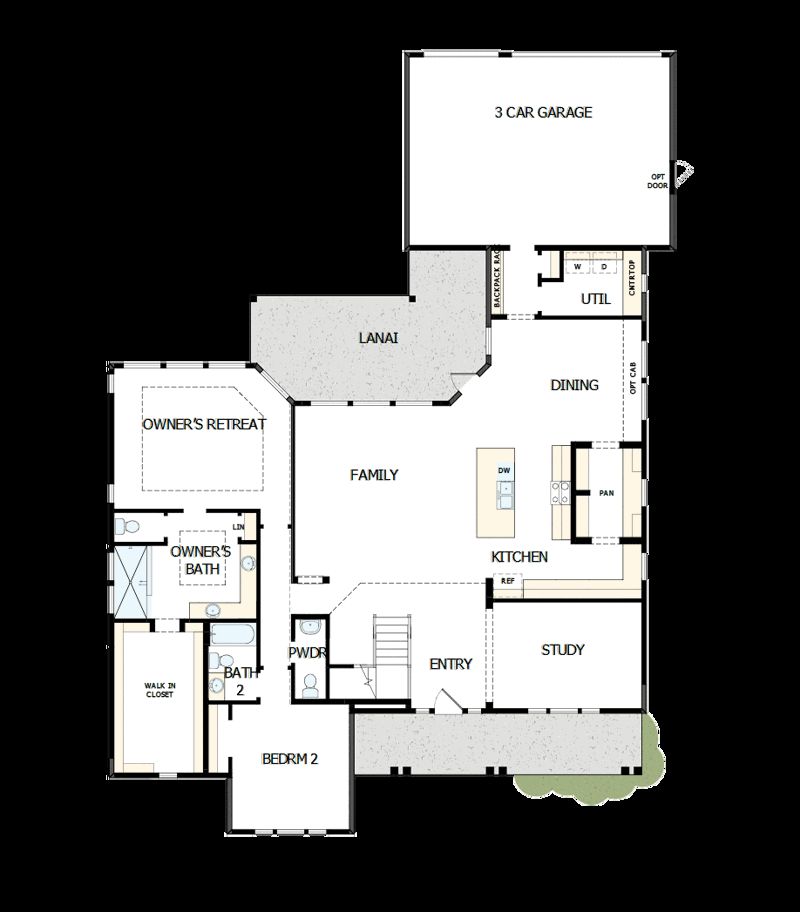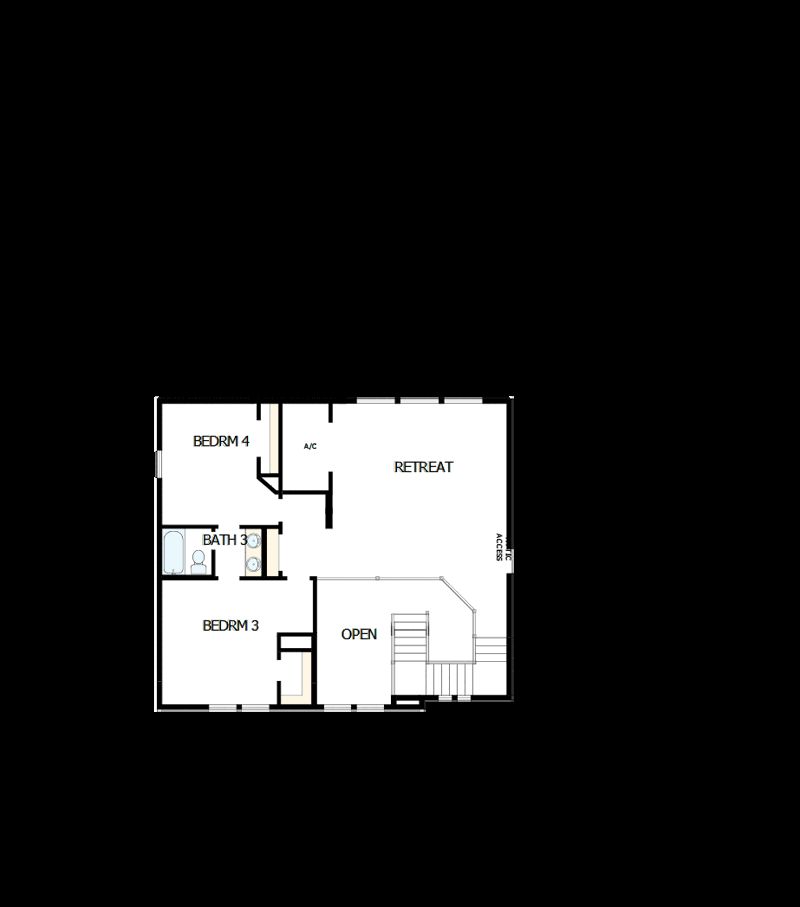Related Properties in This Community
| Name | Specs | Price |
|---|---|---|
 Meadowbrook
Meadowbrook
|
$1,003,200 | |
 Milldam
Milldam
|
$1,204,840 | |
 Hamelfield
Hamelfield
|
$951,200 | |
 Milldam
Milldam
|
$1,009,200 | |
 Pottsburg
Pottsburg
|
$960,200 | |
 Bobolink
Bobolink
|
$1,149,200 | |
| Name | Specs | Price |
Picolata
Price from: $986,200
YOU'VE GOT QUESTIONS?
REWOW () CAN HELP
Home Info of Picolata
Let your design and decor inspirations come alive in the beautiful Picolata floor plan by David Weekley Homes in Jacksonville, FL. A sprawling covered porch and back lanai add fantastic outdoor leisure potential, where you can enjoy quiet evenings and fun-filled weekends in your own slice of the great outdoors. Craft your ultimate living space in the open floor plan with a wonderful flow for cooking, dining, and spending time with those you love. The streamlined kitchen provides an easy culinary layout for the resident chef with a butler's pantry and separate zones for prep, presentation and dining. Leave the outside world behind and lavish in the everyday elegance of your Owner's Retreat, featuring a superb bathroom and extensive walk-in closet. The downstairs study and upstairs retreat are ready to become the customized rooms most suited to your family's lifestyle needs. A guest suite and two secondary bedroom provide vibrant opportunities for individual decorative styles. David Weekley's World-class Customer Service will make the building process a delight with this impressive new home plan in Seven Pines.
Home Highlights for Picolata
Information last checked by REWOW: October 07, 2025
- Price from: $986,200
- 3592 Square Feet
- Status: Plan
- 4 Bedrooms
- 3 Garages
- Zip: 32224
- 3.5 Bathrooms
- 2 Stories
Living area included
- Basement
Plan Amenities included
- Primary Bedroom Downstairs
Community Info
David Weekley Homes, a builder with more than 45 years of experience, is now building new homes in Seven Pines 70' Rear Entry! Located in Jacksonville, FL, this stunning community offers family-friendly amenities, along with award-winning floor plans featuring unparalleled designs situated on 70-foot homesites. Here, you can begin your new adventure with one of Jacksonville’s top home builders and enjoy:•34-acre Central Park•Miles of lakefront trails and sidewalks connecting the entire community•Resort-style pool, lap-lane pool, children’s sprayground and cabana at The Residents Club•Clubhouse with event space, group fitness and cardio workout areas•Future outpost building for canoes, kayaks and other water activities•Future onsite retail and commercial space•Convenient to beautiful beaches and Downtown Jacksonville•Easy access to I-295, Butler Boulevard and I-95•Nearby shopping, dining, schools, recreation, medical centers and major employers
Actual schools may vary. Contact the builder for more information.
Amenities
-
Health & Fitness
- Pool
- Trails
-
Community Services
- Local Shopping
- Playground
- Park
-
Local Area Amenities
- Greenbelt
- Views
- Lake
- WaterFront Lots
-
Social Activities
- Club House
Area Schools
-
Duval County School District
- Twin Lakes Academy Elementary School
- Twin Lakes Academy Middle School
- Atlantic Coast High School
Actual schools may vary. Contact the builder for more information.
