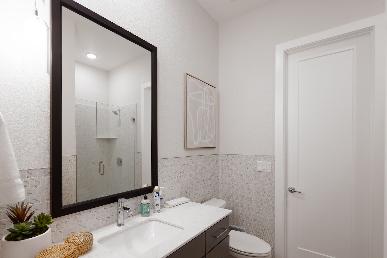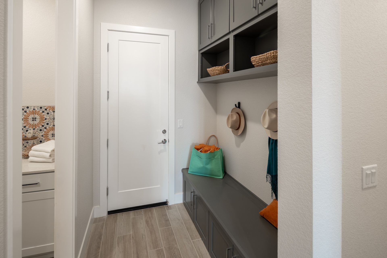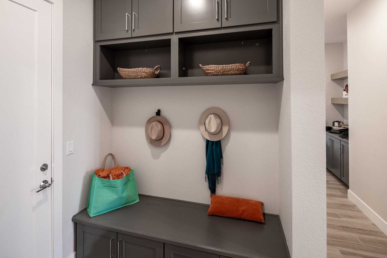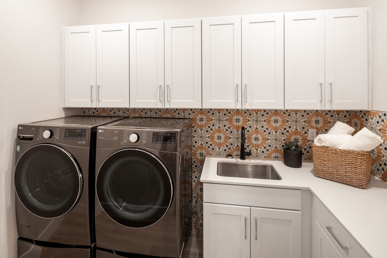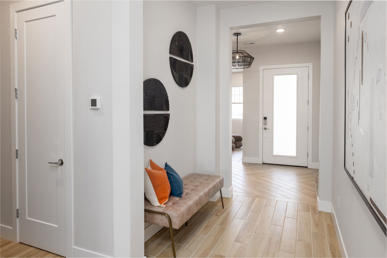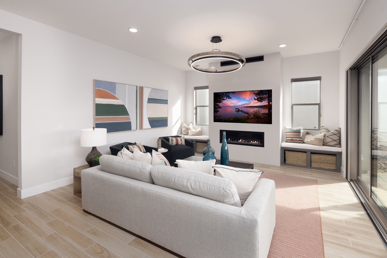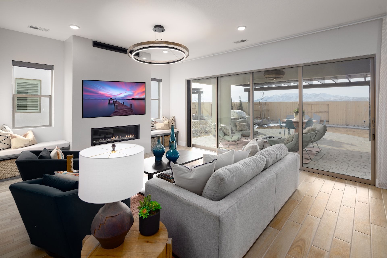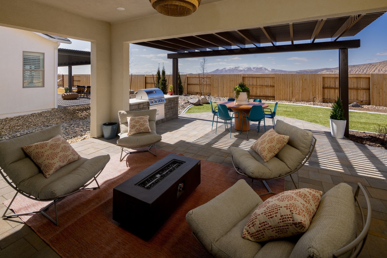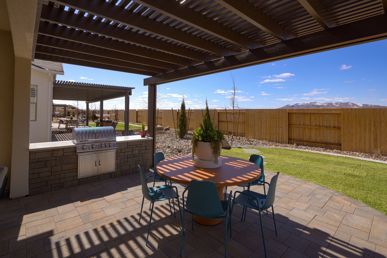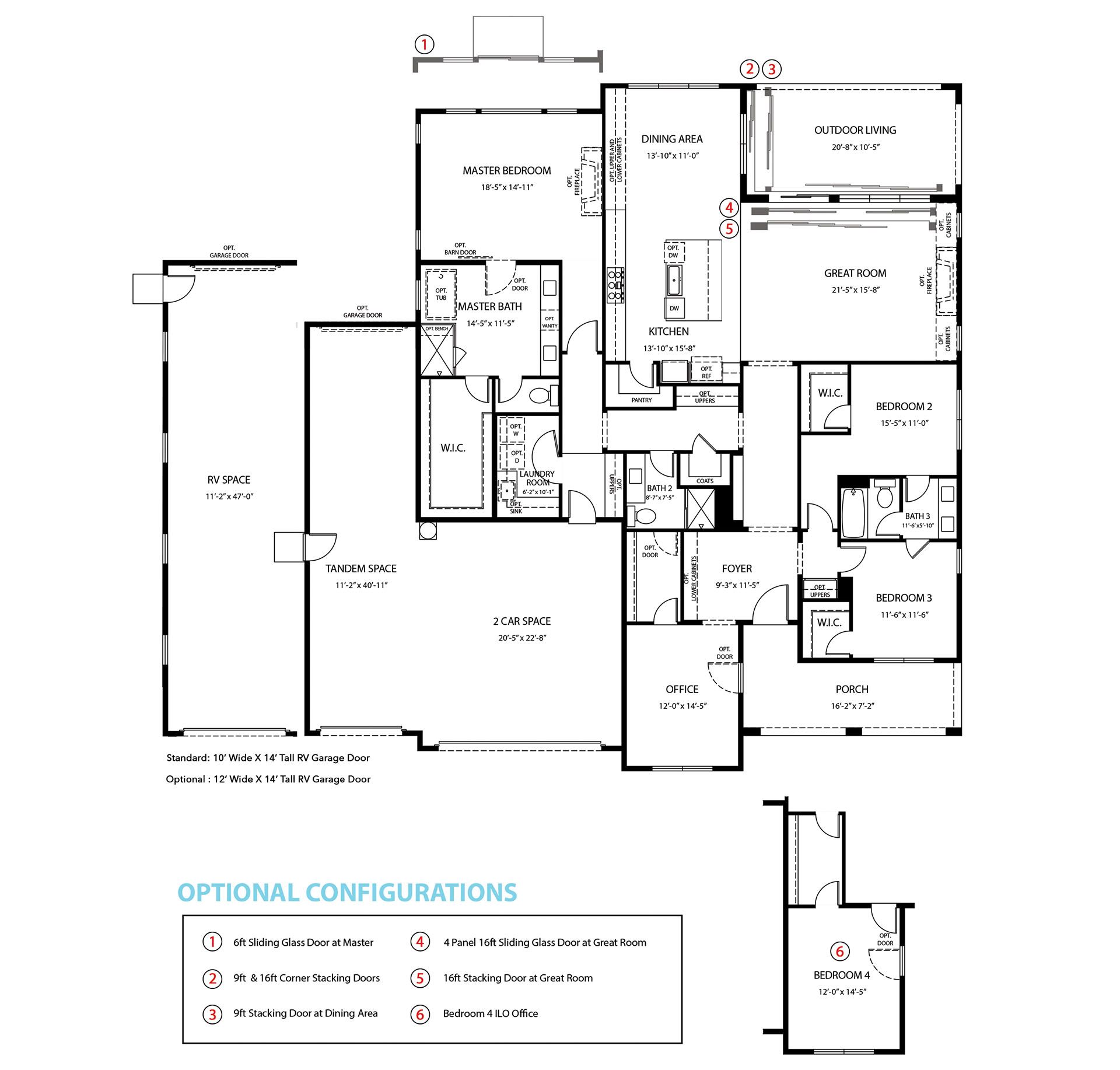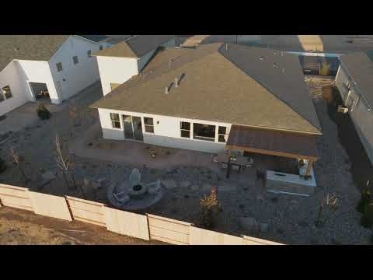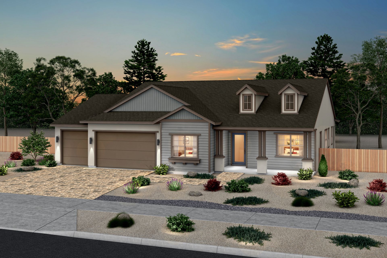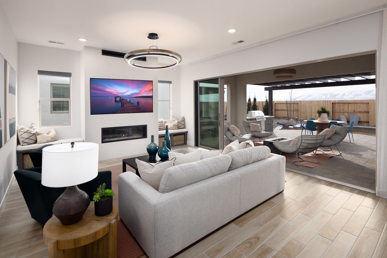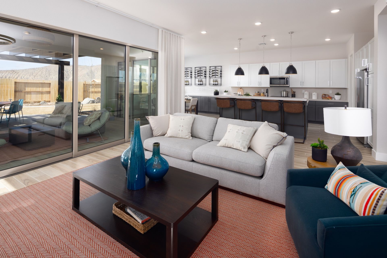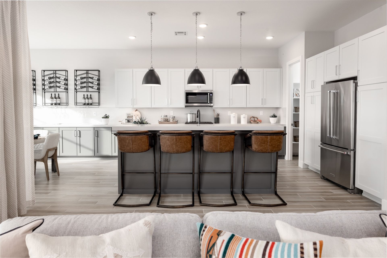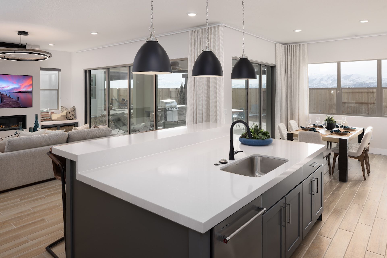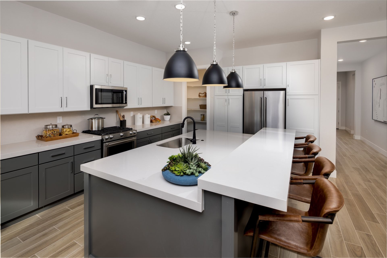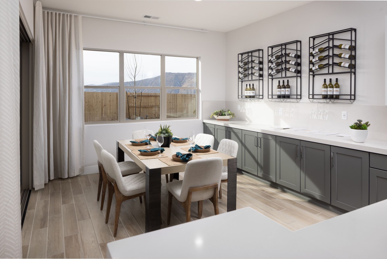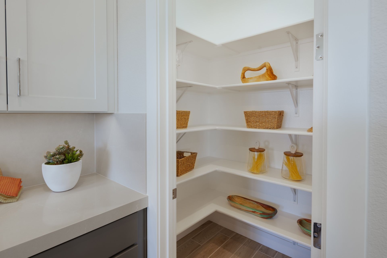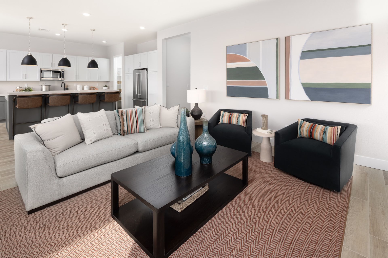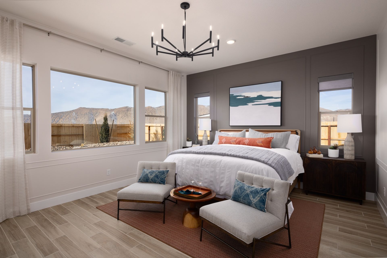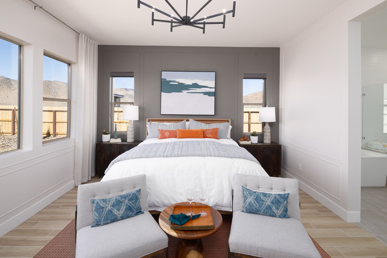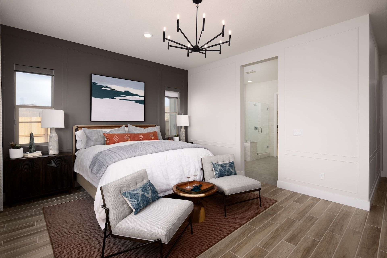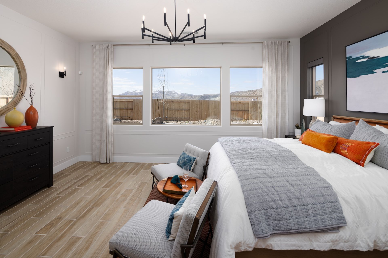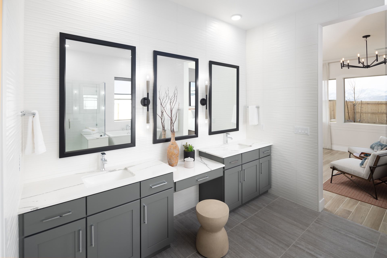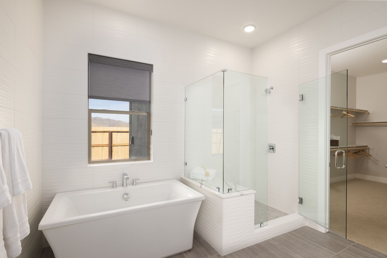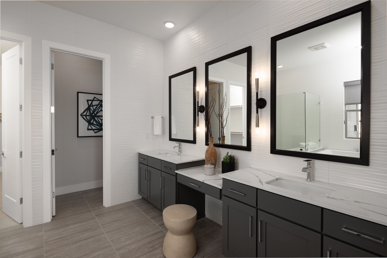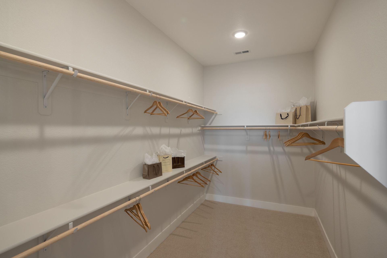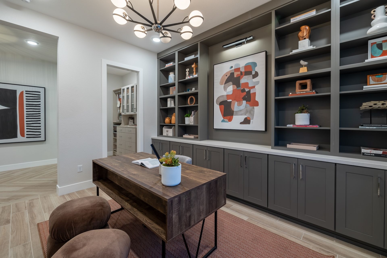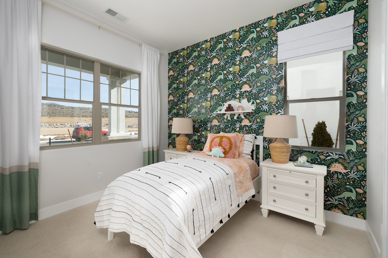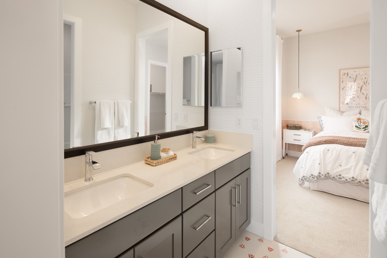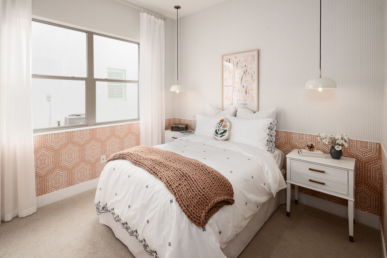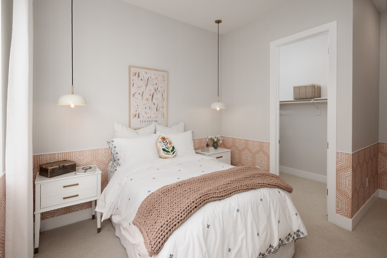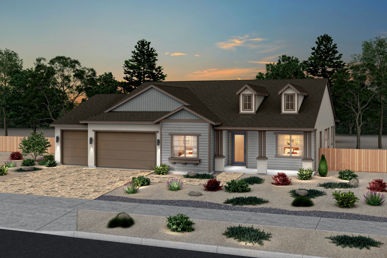Related Properties in This Community
| Name | Specs | Price |
|---|---|---|
 Plan 4 - Modern Farmhouse
Plan 4 - Modern Farmhouse
|
$729,990 | |
 Plan 3 - Desert Contemporary
Plan 3 - Desert Contemporary
|
$719,990 | |
 Plan 1 - Desert Contemporary
Plan 1 - Desert Contemporary
|
$679,990 | |
 Plan 4 - Desert Contemporary
Plan 4 - Desert Contemporary
|
$729,990 | |
 Plan 4 - American Contemporary
Plan 4 - American Contemporary
|
$865,401 | |
 Plan 3 - Modern Farmhouse
Plan 3 - Modern Farmhouse
|
$734,990 | |
 Plan 3 - American Contemporary
Plan 3 - American Contemporary
|
$734,990 | |
 Plan 2 - Modern Farmhouse
Plan 2 - Modern Farmhouse
|
$704,990 | |
 Plan 2 - Desert Contemporary
Plan 2 - Desert Contemporary
|
$850,576 | |
 Plan 2 - American Contemporary
Plan 2 - American Contemporary
|
$704,990 | |
 Plan 1 - Modern Farmhouse
Plan 1 - Modern Farmhouse
|
$694,990 | |
| Name | Specs | Price |
Plan 1 - American Contemporary
Price from: $772,020Please call us for updated information!
YOU'VE GOT QUESTIONS?
REWOW () CAN HELP
Home Info of Plan 1 - American Contemporary
Discover the exceptional Homesite 114 featuring the exquisite Plan 1 in the striking American Contemporary style in Color Scheme 3, set on an expansive 14,355 sq. ft. lot. This stunning home boasts a sleek sliding patio door in the primary bedroom and a grand WinPro 16' sliding glass door in the great room, seamlessly blending indoor and outdoor living. Indulge in luxury with premium touches such as a freestanding tub and a convenient bench in the primary shower, along with a stylish white laundry tub sink that elevates both aesthetics and functionality. At Shadow Hills, future homeowners have the unique opportunity to personalize their space with an extensive selection of builder and designer customizations. Don't miss your chance to explore this remarkable property further! Contact us today to learn more or to schedule your exclusive private tour.
Home Highlights for Plan 1 - American Contemporary
Information last updated on July 21, 2025
- Price: $772,020
- 2638 Square Feet
- Status: Under Construction
- 3 Bedrooms
- 4 Garages
- Zip: 89441
- 3 Bathrooms
- 1 Story
Plan Amenities included
- Primary Bedroom Downstairs
Community Info
Shadow Hills, located within the Harris Ranch master plan, offers twelve open-concept single-story home designs featuring 10-foot ceilings, spacious covered outdoor living areas, and oversized 4-car garages with optional attached RV garages. The homes also provide various room configurations, including options for multi-generational living spaces. The average homesite size in Shadow Hills is approximately 1/3 acre, with a minimum 8-foot side yard setback from neighboring properties. Homeowners can also select from hundreds of builder and designer upgrades to personalize their new homes. We have four model homes open daily, so please stop by and take a tour or contact our sales team to learn more!
Actual schools may vary. Contact the builder for more information.
Amenities
-
Health & Fitness
- Trails
-
Local Area Amenities
- Views
Area Schools
-
Washoe County School District
- Alyce Taylor Elementary School
- Shaw Middle School
- Spanish Springs High School
Actual schools may vary. Contact the builder for more information.
