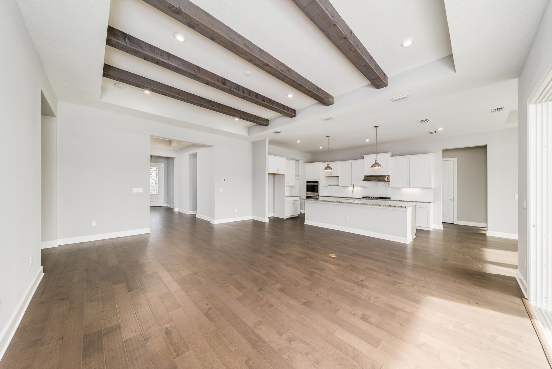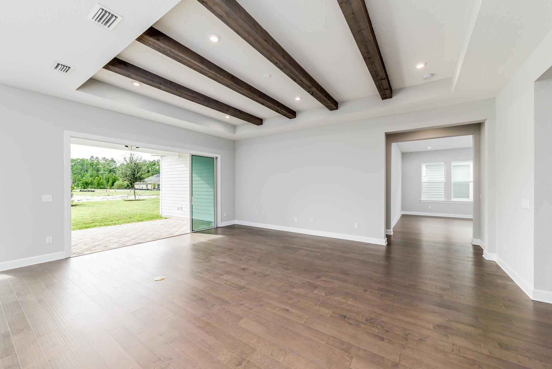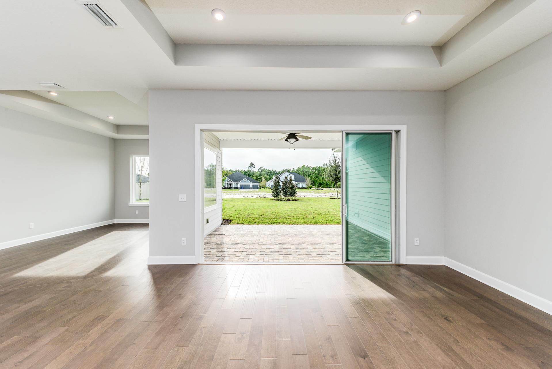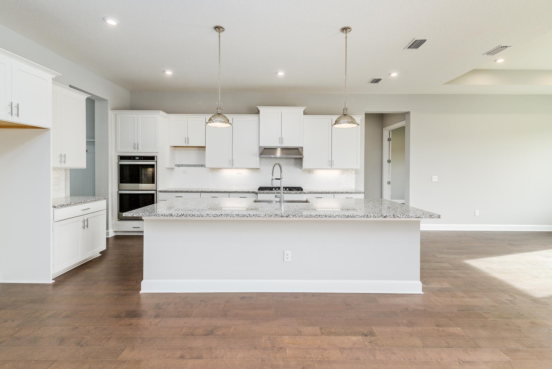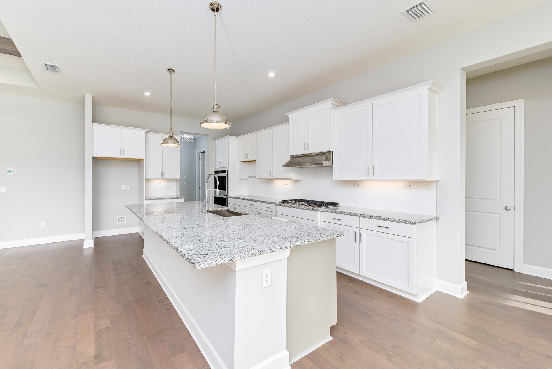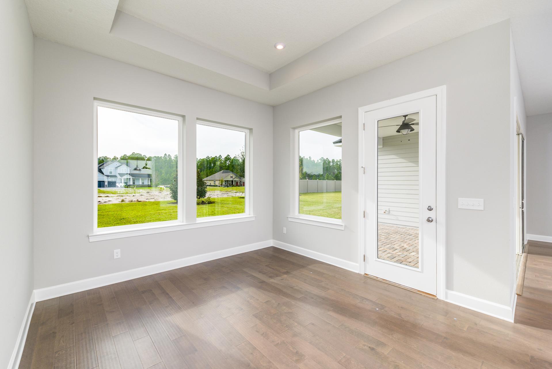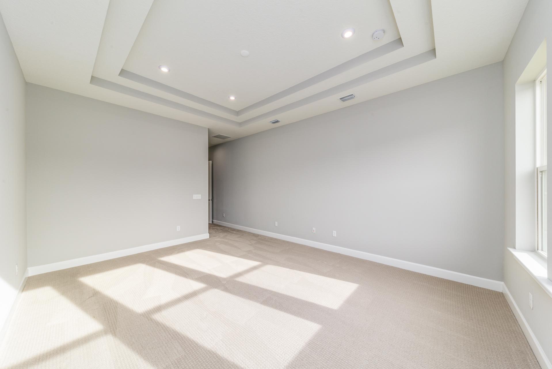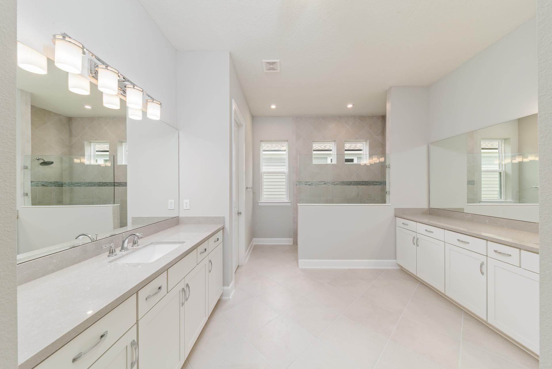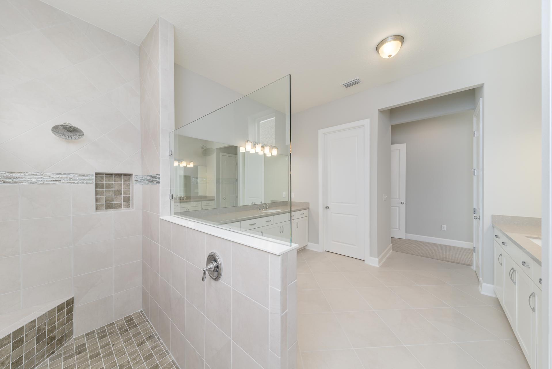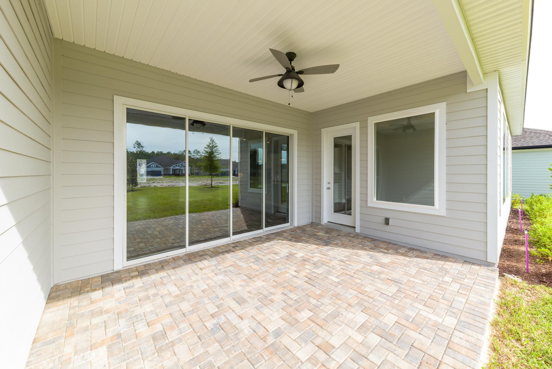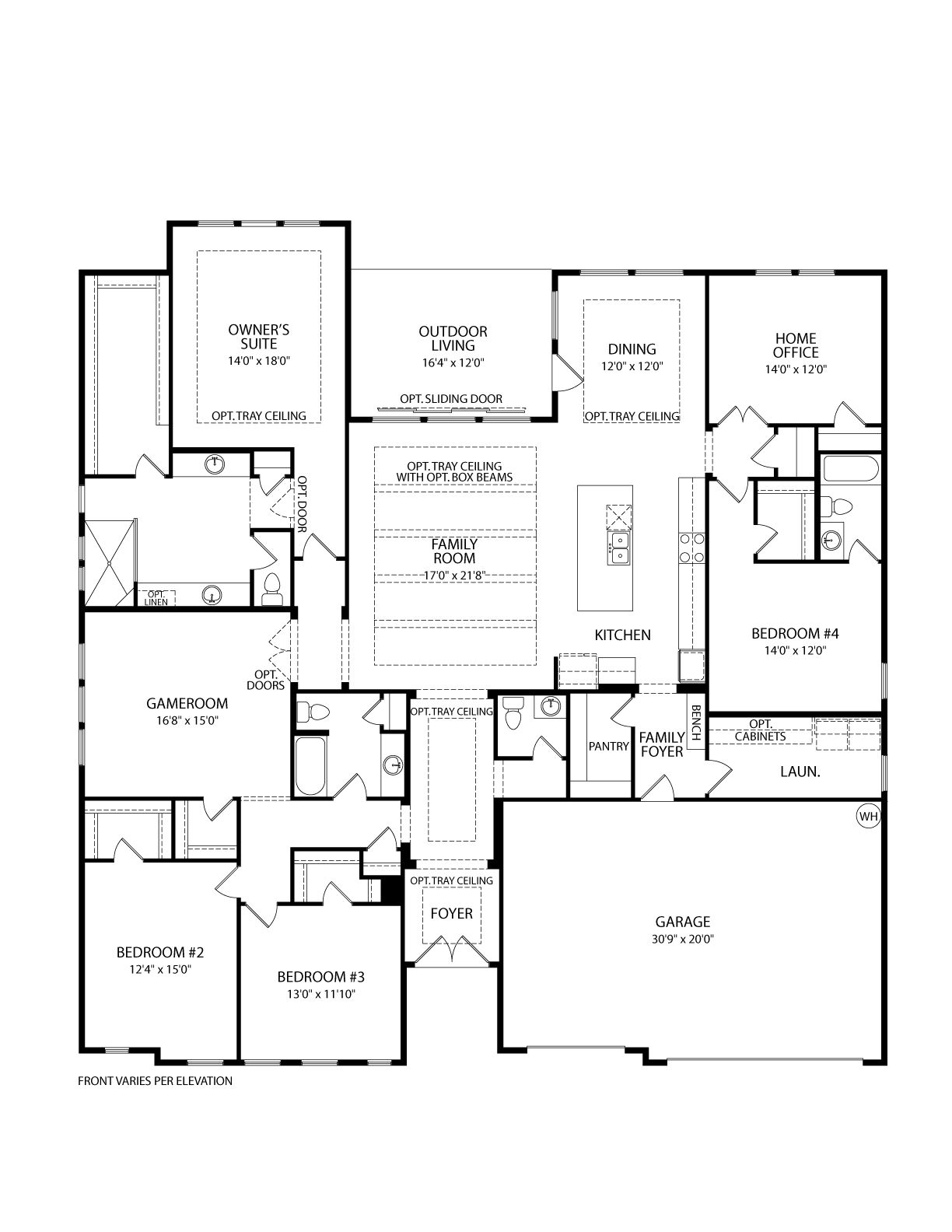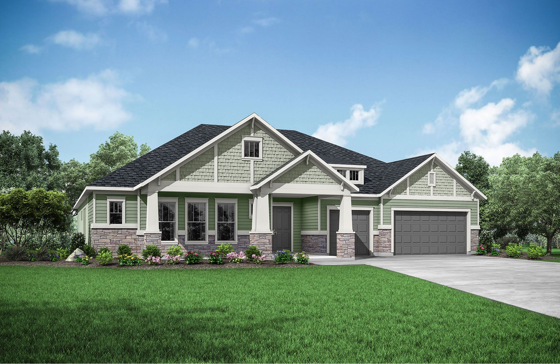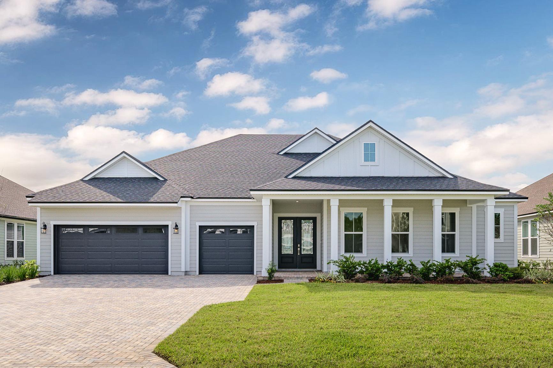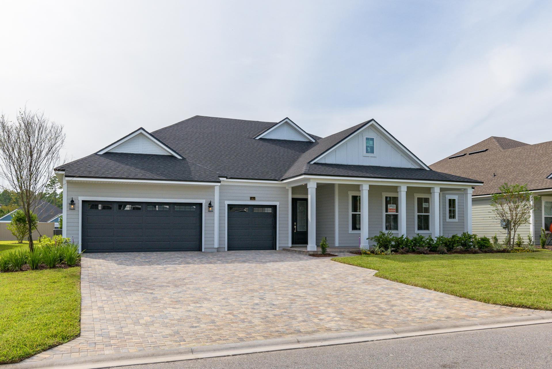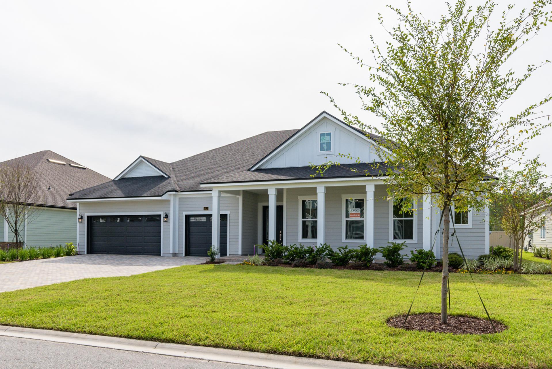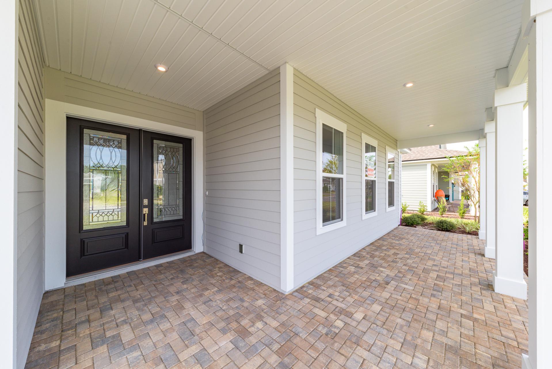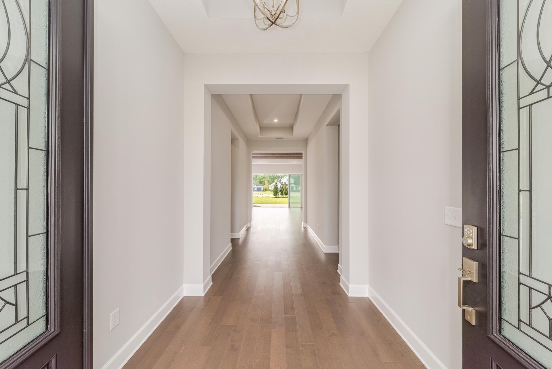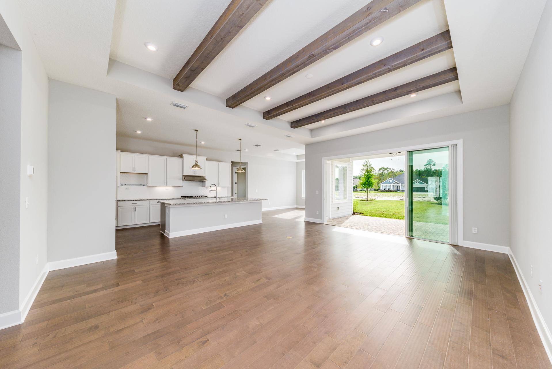Related Properties in This Community
| Name | Specs | Price |
|---|---|---|
 70 Crew Court (Edison)
70 Crew Court (Edison)
|
3 BR | 2 BA | 2 GR | 1,908 SQ FT | Price Not Available |
 58 Crew Court (Camden w/ Bonus)
58 Crew Court (Camden w/ Bonus)
|
4 BR | 3 BA | 2 GR | 2,190 SQ FT | Price Not Available |
 Montauk Plan
Montauk Plan
|
3 BR | 3.5 BA | 3 GR | 3,154 SQ FT | $569,990 |
 Montauk II Plan
Montauk II Plan
|
3 BR | 4.5 BA | 3 GR | 3,688 SQ FT | $633,990 |
 Callaway Plan
Callaway Plan
|
4 BR | 3 BA | 3 GR | 3,071 SQ FT | $547,990 |
 Callaway II Plan
Callaway II Plan
|
4 BR | 3 BA | 3 GR | 3,662 SQ FT | $591,990 |
 Boca II Plan
Boca II Plan
|
4 BR | 4 BA | 3 GR | 3,285 SQ FT | $542,990 |
 Boca I Plan
Boca I Plan
|
3 BR | 3 BA | 3 GR | 2,754 SQ FT | $507,990 |
 Avalon II Plan
Avalon II Plan
|
4 BR | 4 BA | 3 GR | 2,881 SQ FT | $524,990 |
 61 TOTTEN WAY (Avalon II)
61 TOTTEN WAY (Avalon II)
|
4 BR | 4 BA | 3 GR | 2,874 SQ FT | $437,990 |
 Westgate Plan
Westgate Plan
|
4 BR | 3.5 BA | 3 GR | 3,443 SQ FT | $561,900 |
 Rowland Plan
Rowland Plan
|
4 BR | 4.5 BA | 3 GR | 3,409 SQ FT | $520,900 |
 Palmetto Plan
Palmetto Plan
|
4 BR | 3 BA | 3 GR | 3,295 SQ FT | $522,900 |
 Paigelynn Plan
Paigelynn Plan
|
4 BR | 3.5 BA | 3 GR | 3,406 SQ FT | $562,900 |
 Jameson Plan
Jameson Plan
|
4 BR | 4.5 BA | 3 GR | 3,715 SQ FT | $563,900 |
 Eastgate Plan
Eastgate Plan
|
4 BR | 3 BA | 3 GR | 3,207 SQ FT | $515,900 |
 Durbin II Plan
Durbin II Plan
|
4 BR | 3 BA | 3 GR | 2,901 SQ FT | $500,900 |
 Crestmoore II Plan
Crestmoore II Plan
|
4 BR | 4.5 BA | 3 GR | 3,456 SQ FT | $552,900 |
 Archer Plan
Archer Plan
|
3 BR | 3.5 BA | 3 GR | 2,853 SQ FT | $491,900 |
 1026 Glenneyre Circle (Westgate)
1026 Glenneyre Circle (Westgate)
|
4 BR | 3.5 BA | 3 GR | 3,443 SQ FT | $785,000 |
| Name | Specs | Price |
(Contact agent for address) Paigelynn
YOU'VE GOT QUESTIONS?
REWOW () CAN HELP
Home Info of Paigelynn
Everything you need on one level! Highlighted by a centralized family room, the Paigelynn boasts luxurious interior features that you will love. A home office, gameroom, and three-car garage blend seamlessly with a private owner's suite and an expansive owner's suite bath. Quad-sliding doors lead to a comfortable covered rear porch, while an oversized kitchen island provides a gathering space for meals, homework, or conversation.
Home Highlights for Paigelynn
Information last updated on October 22, 2020
- Price: $584,900
- 3408 Square Feet
- Status: Under Construction
- 4 Bedrooms
- 3 Garages
- Zip: 32092
- 3 Full Bathrooms, 1 Half Bathroom
- 1 Story
- Move In Date December 2020
Living area included
- Dining Room
- Family Room
- Living Room
Plan Amenities included
- Master Bedroom Downstairs
Community Info
Shearwater is an award-winning resort-style community with one-of-a-kind amenities nestled along Trout Creek. The Signature Collection by Drees is located within The Woodlands, a private gated neighborhood in Shearwater, and features 70' home sites. Choose from several coastal floor plans that will complete the ultimate Florida lifestyle.
Actual schools may vary. Contact the builder for more information.
Amenities
-
Health & Fitness
- Tennis
- Pool
-
Community Services
- St. Johns Town Center
- St. Augustine Premium Outlet Mall
- The Avenues Mall
- Baptist South
- Flagler Hospital
- Mayo Clinic
- Johns Creek Center
- Durbin Pavilion
- Play Ground
-
Local Area Amenities
- Lake
- Durbin Pavilion
- Johns Creek Center
- St. Augustine Premium Outlet Mall
- St. Johns Town Center
- The Avenues Mall
-
Social Activities
- Club House
- Julington Creek Plantation Park
- TIAA Bank Field
- Veterns Park
- Mickler's Landing -Beach Access
Area Schools
-
St Johns Co SD
- Switzerland Point Middle School
- Bartram Trail High School
Actual schools may vary. Contact the builder for more information.
Utilities
-
Electric
- Florida Power & Light
-
Gas
- TECO GAS
-
Telephone
- At&T
-
Water/wastewater
- JEA
Fees and Rates
- HOA Fee: HOA Fee: $800 per year
