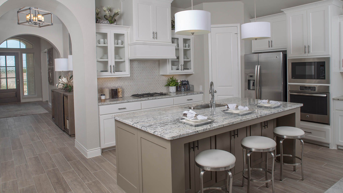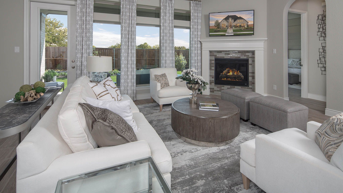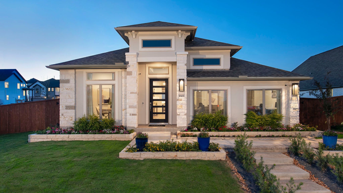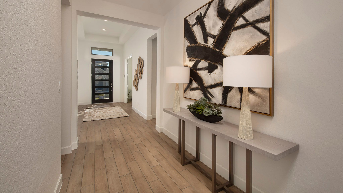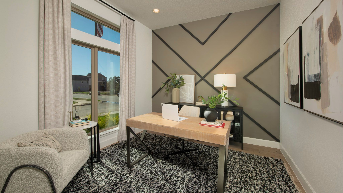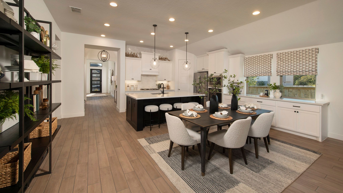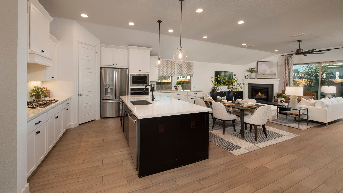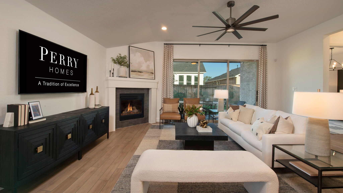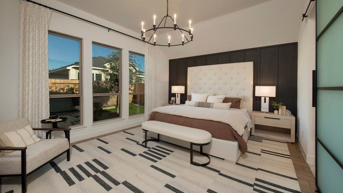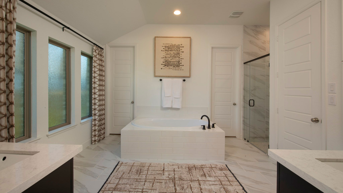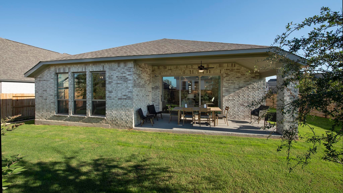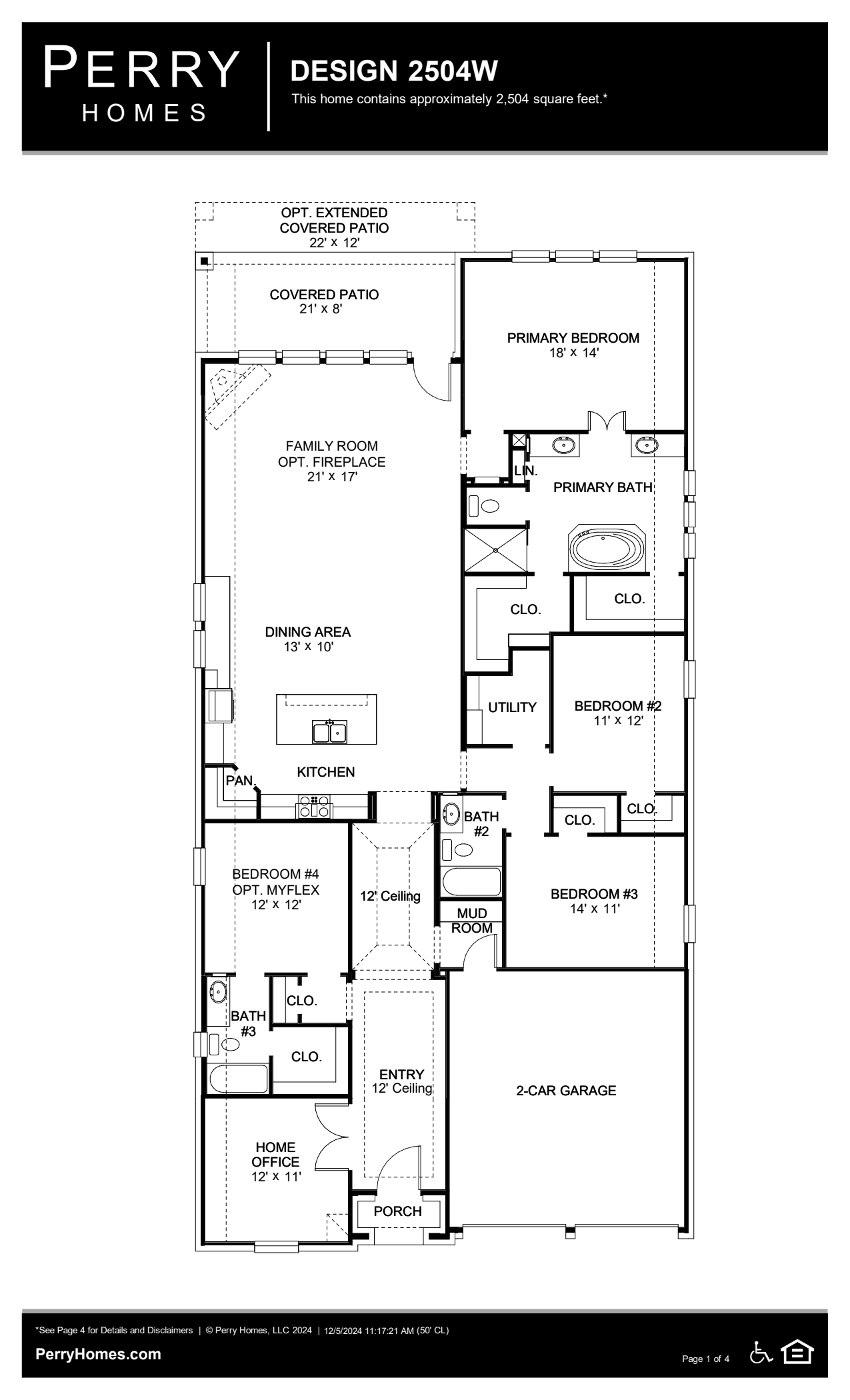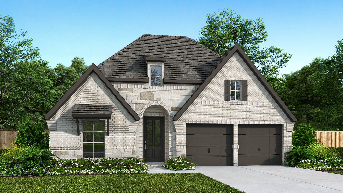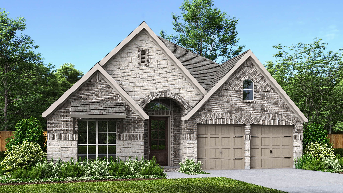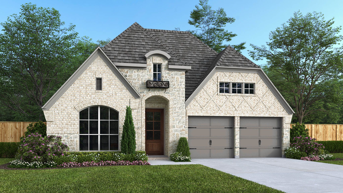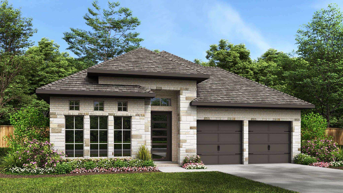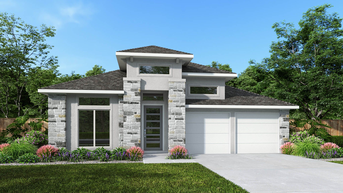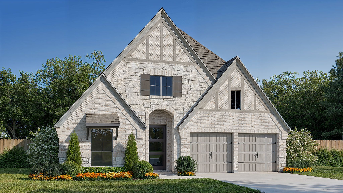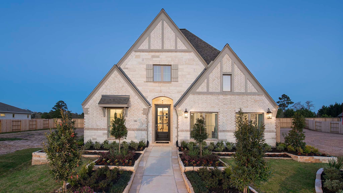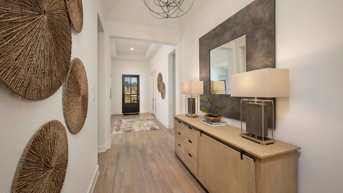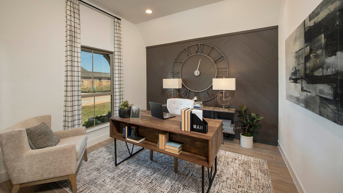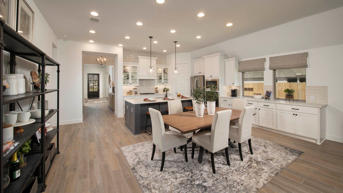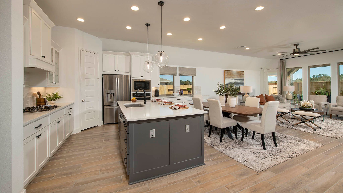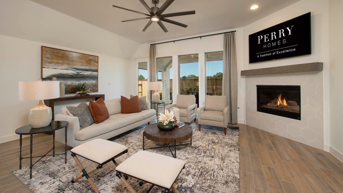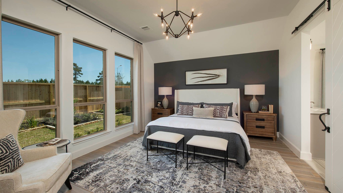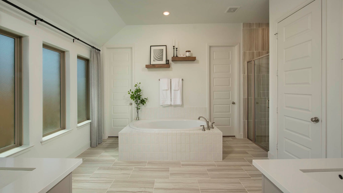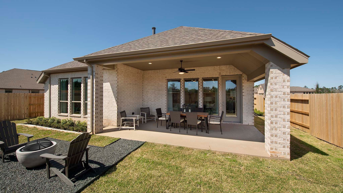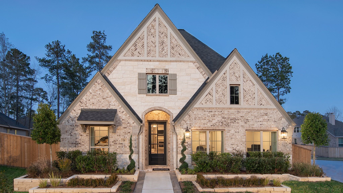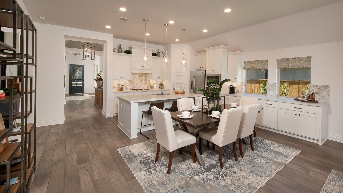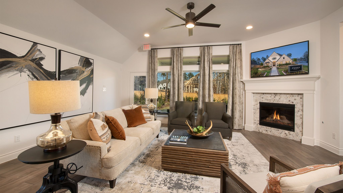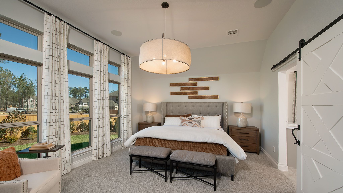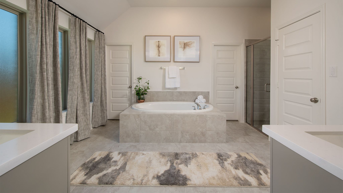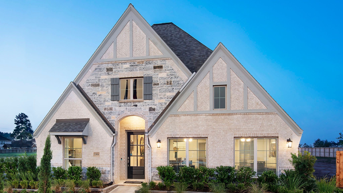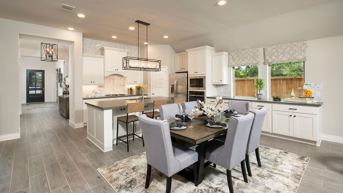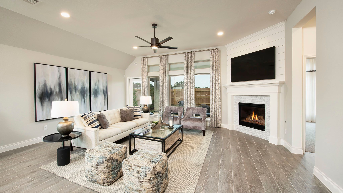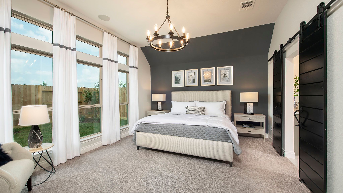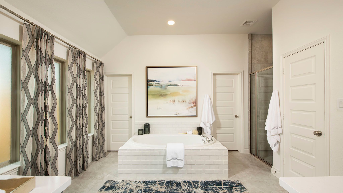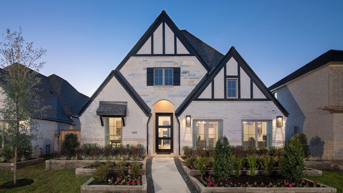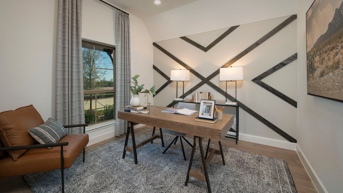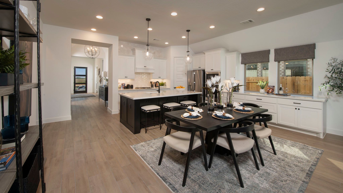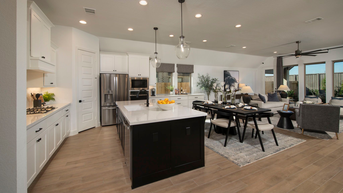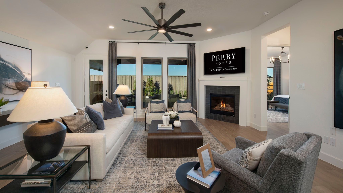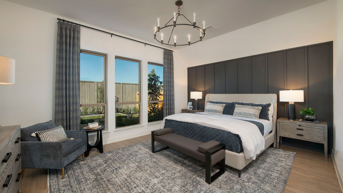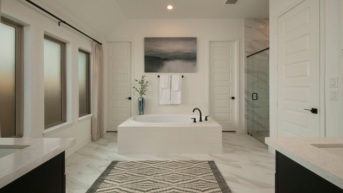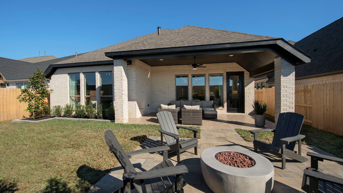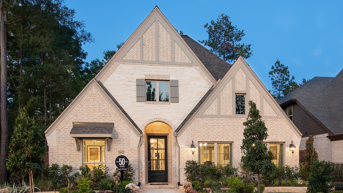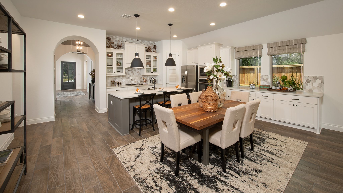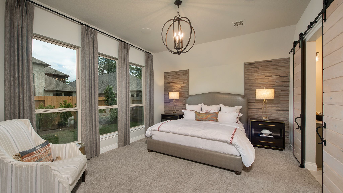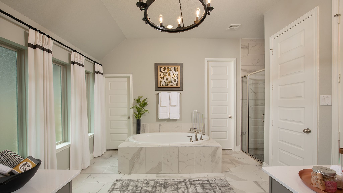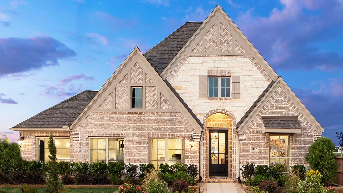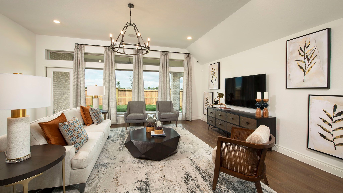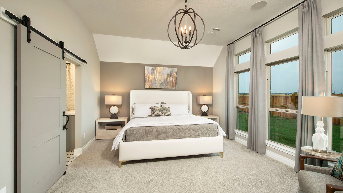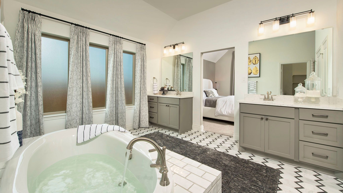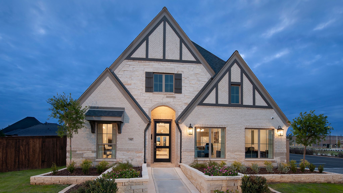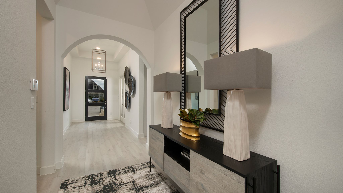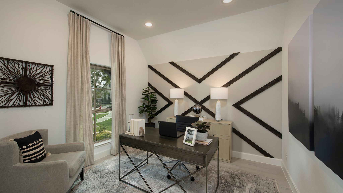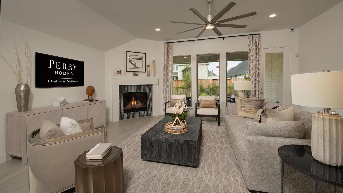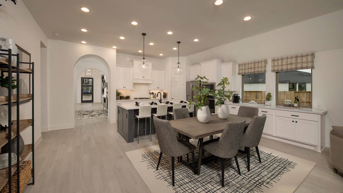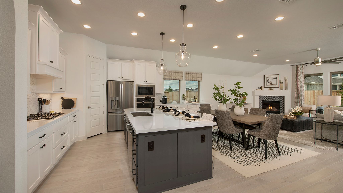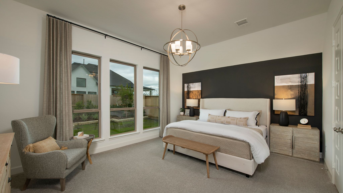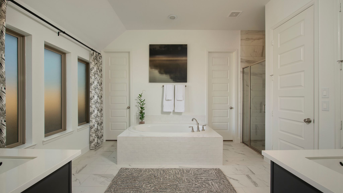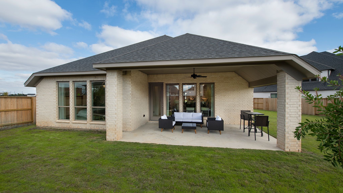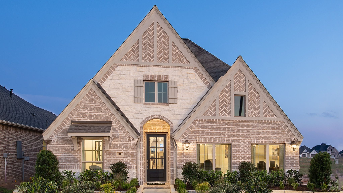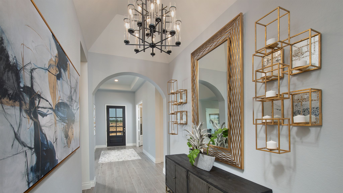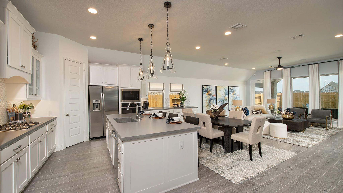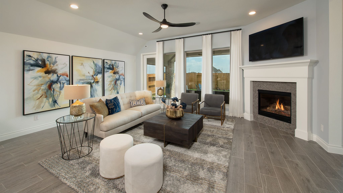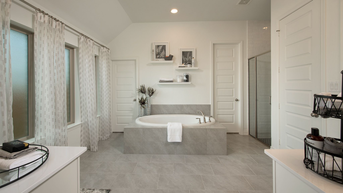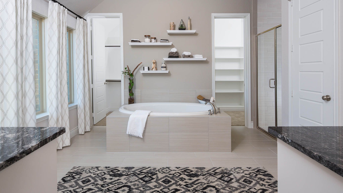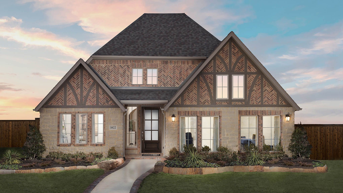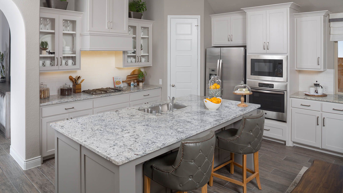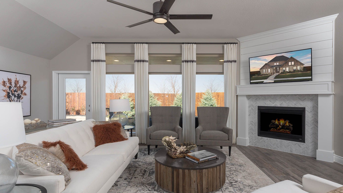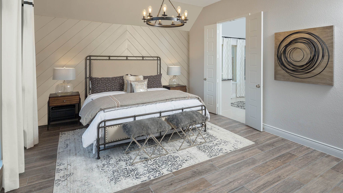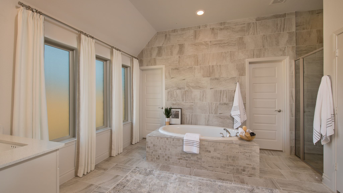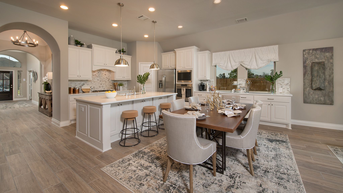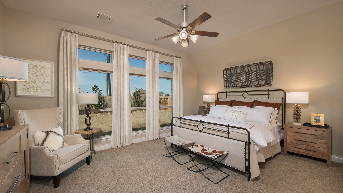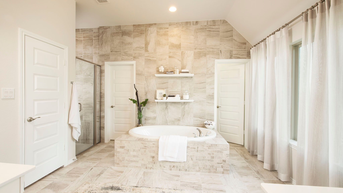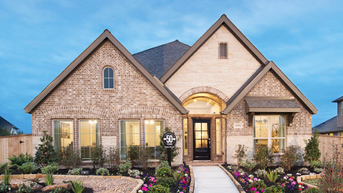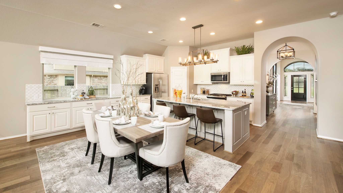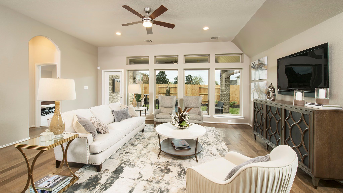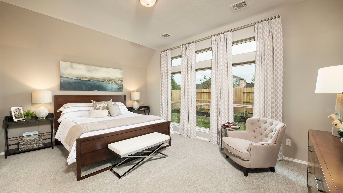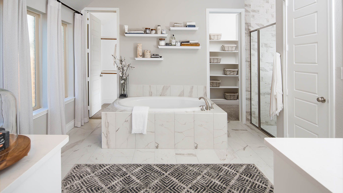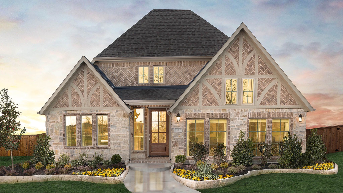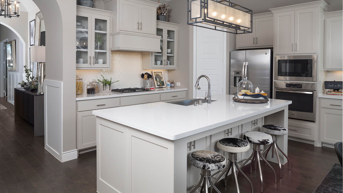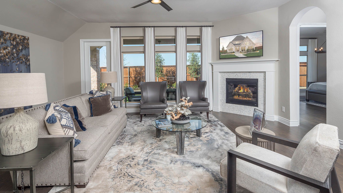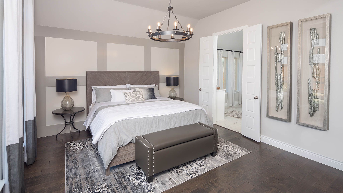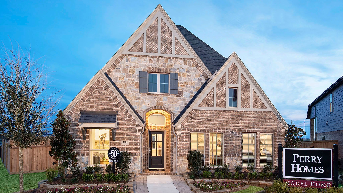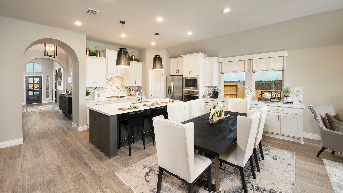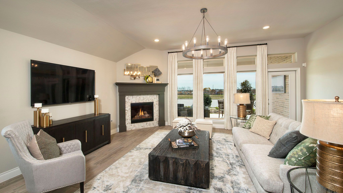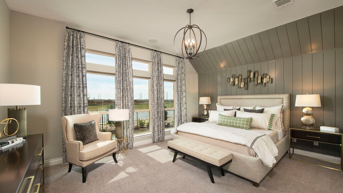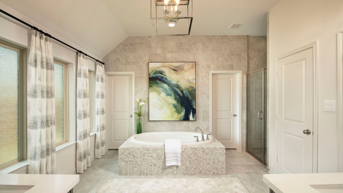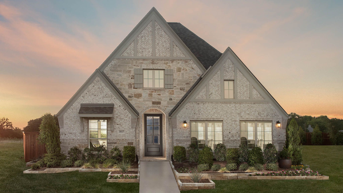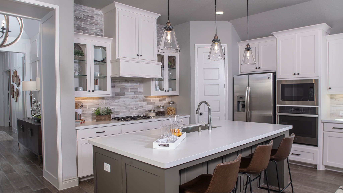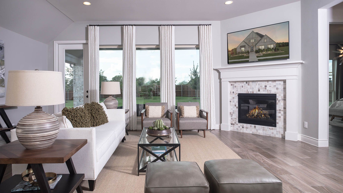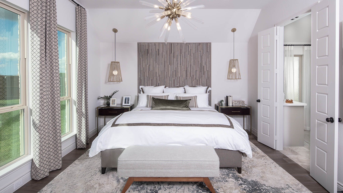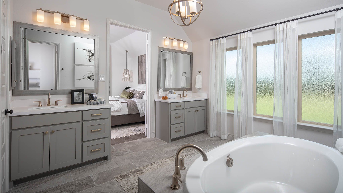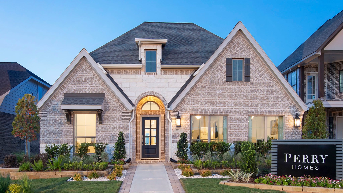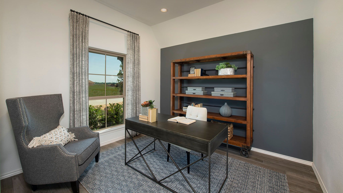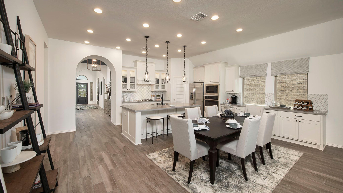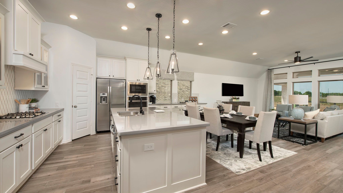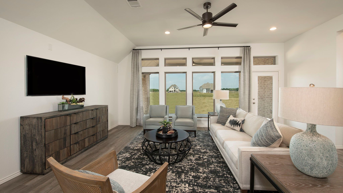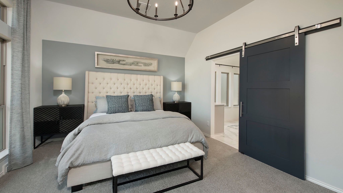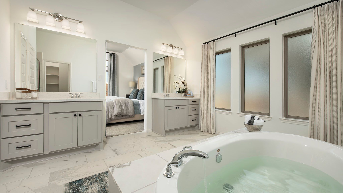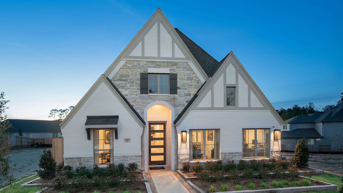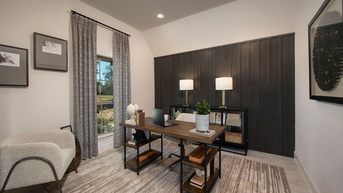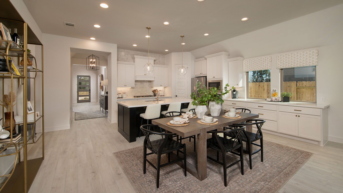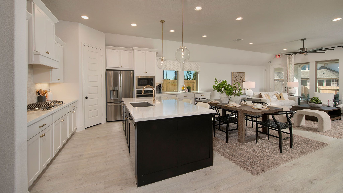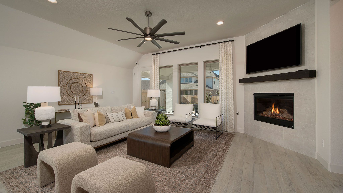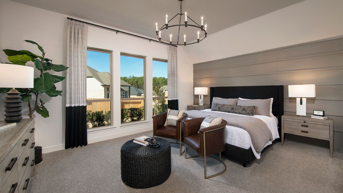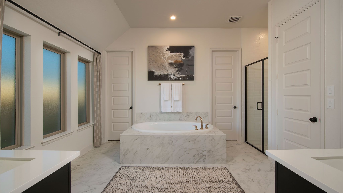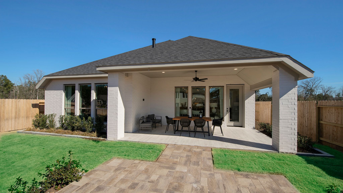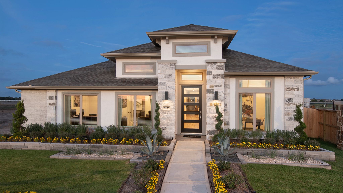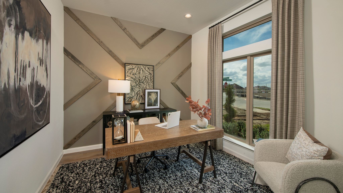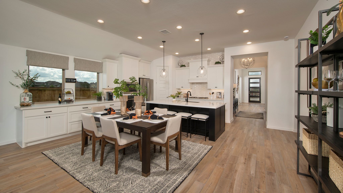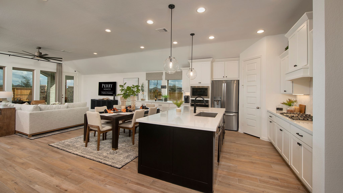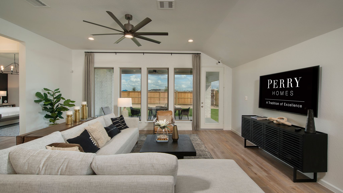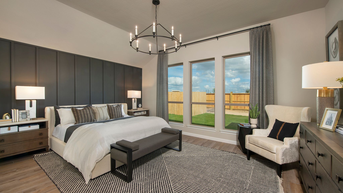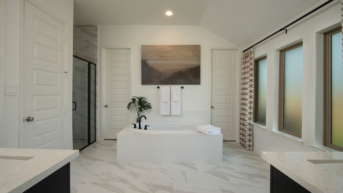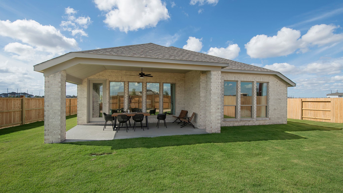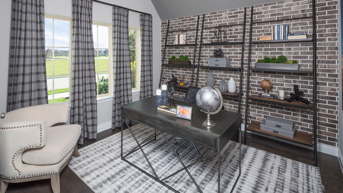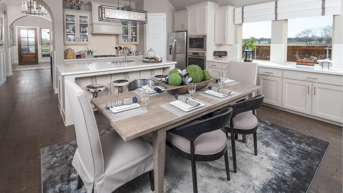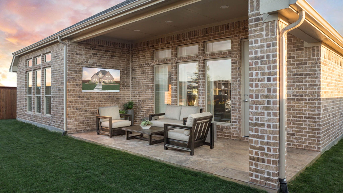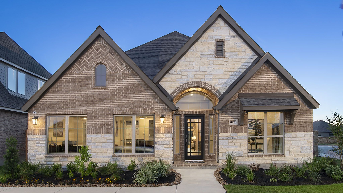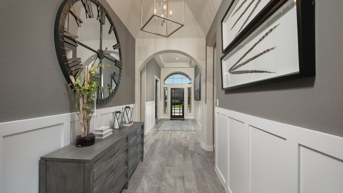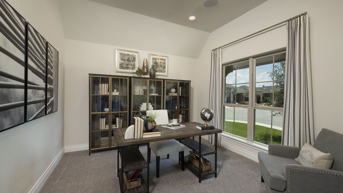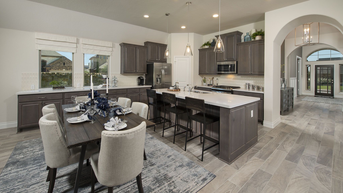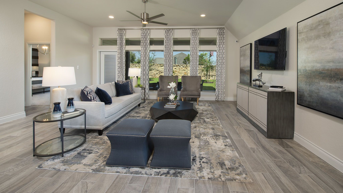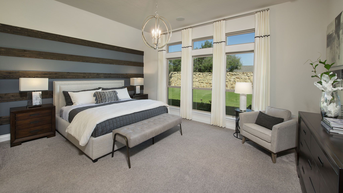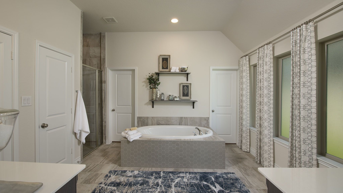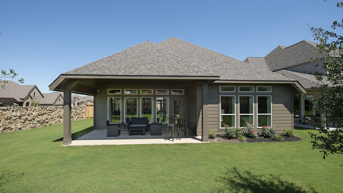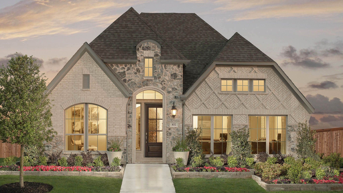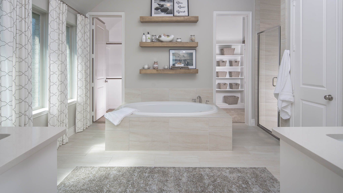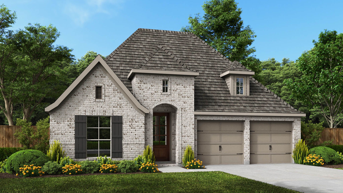Related Properties in This Community
| Name | Specs | Price |
|---|---|---|
 2999W
2999W
|
$581,900 | |
 2594W
2594W
|
$537,900 | |
 2545W
2545W
|
$508,900 | |
 2513W
2513W
|
$518,900 | |
 3190W
3190W
|
$574,900 | |
 2942H
2942H
|
$594,900 | |
 2797W
2797W
|
$599,900 | |
 2754H
2754H
|
$543,900 | |
 2722H
2722H
|
$544,900 | |
 2694W
2694W
|
$550,900 | |
 2663W
2663W
|
$524,900 | |
 2595W
2595W
|
$532,900 | |
 2529W
2529W
|
$495,900 | |
 2589W Plan
2589W Plan
|
4 BR | 3 BA | 2 GR | 2,589 SQ FT | $367,900 |
 8831 OAK SPRINGS DRIVE (2714W)
8831 OAK SPRINGS DRIVE (2714W)
|
4 BR | 3 BA | 2 GR | 2,714 SQ FT | $421,900 |
 8823 OAK SPRINGS DRIVE (2420W)
8823 OAK SPRINGS DRIVE (2420W)
|
4 BR | 3 BA | 3 GR | 2,420 SQ FT | $399,900 |
 8711 OAK SPRINGS DRIVE (2529W)
8711 OAK SPRINGS DRIVE (2529W)
|
4 BR | 3 BA | 2 GR | 2,529 SQ FT | $410,900 |
 8707 OAK SPRINGS DRIVE (2999W)
8707 OAK SPRINGS DRIVE (2999W)
|
5 BR | 4.5 BA | 3 GR | 3,048 SQ FT | $473,900 |
 3197W Plan
3197W Plan
|
4 BR | 3.5 BA | 3 GR | 3,197 SQ FT | $435,900 |
 3190W Plan
3190W Plan
|
4 BR | 3.5 BA | 3 GR | 3,190 SQ FT | $420,900 |
 2999W Plan
2999W Plan
|
4 BR | 3.5 BA | 3 GR | 2,999 SQ FT | $424,900 |
 2950W Plan
2950W Plan
|
4 BR | 3.5 BA | 3 GR | 2,950 SQ FT | $406,900 |
 2797W Plan
2797W Plan
|
4 BR | 3 BA | 2 GR | 2,797 SQ FT | $399,900 |
 2782W Plan
2782W Plan
|
4 BR | 3.5 BA | 2 GR | 2,782 SQ FT | $392,900 |
 2714W Plan
2714W Plan
|
4 BR | 3 BA | 2 GR | 2,714 SQ FT | $392,900 |
 2694W Plan
2694W Plan
|
4 BR | 3 BA | 2 GR | 2,694 SQ FT | $392,900 |
 2628W Plan
2628W Plan
|
4 BR | 3 BA | 2 GR | 2,628 SQ FT | $393,900 |
 2594W Plan
2594W Plan
|
4 BR | 3 BA | 2 GR | 2,594 SQ FT | $387,900 |
 2574W Plan
2574W Plan
|
4 BR | 3 BA | 2 GR | 2,574 SQ FT | $383,900 |
 2560W Plan
2560W Plan
|
4 BR | 3 BA | 2 GR | 2,560 SQ FT | $368,900 |
 2545W Plan
2545W Plan
|
4 BR | 3 BA | 2 GR | 2,545 SQ FT | $379,900 |
 2529W Plan
2529W Plan
|
4 BR | 3 BA | 2 GR | 2,529 SQ FT | $369,900 |
 2513W Plan
2513W Plan
|
4 BR | 3 BA | 2 GR | 2,513 SQ FT | $380,900 |
 2504W Plan
2504W Plan
|
4 BR | 3 BA | 2 GR | 2,504 SQ FT | $371,900 |
 2473W Plan
2473W Plan
|
4 BR | 3 BA | 2 GR | 2,473 SQ FT | $362,900 |
 2438W Plan
2438W Plan
|
4 BR | 3 BA | 2 GR | 2,438 SQ FT | $368,900 |
 2420W Plan
2420W Plan
|
4 BR | 3 BA | 3 GR | 2,420 SQ FT | $371,900 |
 2357W Plan
2357W Plan
|
4 BR | 3 BA | 2 GR | 2,357 SQ FT | $371,900 |
 2309W Plan
2309W Plan
|
4 BR | 3 BA | 2 GR | 2,309 SQ FT | $366,900 |
 2267W Plan
2267W Plan
|
4 BR | 2 BA | 2 GR | 2,267 SQ FT | $351,900 |
 2251W Plan
2251W Plan
|
3 BR | 2 BA | 3 GR | 2,251 SQ FT | $356,900 |
 2187W Plan
2187W Plan
|
4 BR | 2 BA | 2 GR | 2,187 SQ FT | $349,900 |
 1726 COUNTRY AIR LANE (2420W)
1726 COUNTRY AIR LANE (2420W)
|
4 BR | 3.5 BA | 3 GR | 2,420 SQ FT | $390,900 |
 1722 COUNTRY AIR LANE (2714W)
1722 COUNTRY AIR LANE (2714W)
|
4 BR | 3 BA | 2 GR | 2,714 SQ FT | $416,900 |
 1718 COUNTRY AIR LANE (2529W)
1718 COUNTRY AIR LANE (2529W)
|
4 BR | 3 BA | 2 GR | 2,529 SQ FT | $400,900 |
 1639 ROSEDALE DRIVE (2714W)
1639 ROSEDALE DRIVE (2714W)
|
4 BR | 3 BA | 2 GR | 2,714 SQ FT | $426,900 |
 1630 ROSEDALE DRIVE (2504W)
1630 ROSEDALE DRIVE (2504W)
|
4 BR | 3 BA | 2 GR | 2,504 SQ FT | $399,900 |
 1626 ROSEDALE DRIVE (2529W)
1626 ROSEDALE DRIVE (2529W)
|
4 BR | 3 BA | 2 GR | 2,529 SQ FT | $415,900 |
 1611 ROSEDALE DRIVE (2797W)
1611 ROSEDALE DRIVE (2797W)
|
4 BR | 3.5 BA | 2 GR | 2,797 SQ FT | $449,900 |
| Name | Specs | Price |
2504W
Price from: $574,900Please call us for updated information!
YOU'VE GOT QUESTIONS?
REWOW () CAN HELP
Home Info of 2504W
Home office with French doors set at entry with 12-foot ceiling. Extended entry leads to open kitchen, dining area and family room. Kitchen features corner walk-in pantry, generous counter space, 5-burner gas cooktop and island with built-in seating space. Dining area flows into family room with wall of windows. Primary suite includes double-door entry to primary bath with dual vanities, freestanding tub, separate glass-enclosed shower and two large walk-in closets. A guest suite with private bath adds to this spacious one-story home. Extended covered backyard patio. Mud room off two-car garage. Representative Images. Features and specifications may vary by community.
Home Highlights for 2504W
Information last updated on July 03, 2025
- Price: $574,900
- 2504 Square Feet
- Status: Under Construction
- 4 Bedrooms
- 2 Garages
- Zip: 77459
- 3 Bathrooms
- 1 Story
- Move In Date September 2025
Plan Amenities included
- Primary Bedroom Downstairs
Community Info
A 10,000-acre master-planned community located in Missouri City on Texas 6, featuring new resort-style garden homes for sale, as well as one and two-story single-family homes for sale. Sienna offers easy access to the Fort Bend Toll Road, U.S. 59 and Texas 288. This SouthWest Houston community is located less than one mile from the Fort Bend Toll Road, offering an easy commute to Downtown Houston or the Texas Medical Center. Community amenities include more than 2,000 acres dedicated to parks, golf courses, recreation areas, lakes and greenbelts. Residents can enjoy a variety of resort-style and leisure pools, a 12-acre recreation complex with a golf club, full-service restaurant and a 6,000-square foot fitness center. Area attractions include Brazos Bend State Park, Constellation Field, First Colony Mall and Sugar Land Town Square.
Actual schools may vary. Contact the builder for more information.
Amenities
-
Health & Fitness
- Golf Course
- Tennis
- Pool
- Trails
- Volleyball
- Basketball
- Soccer
- Baseball
-
Community Services
- Playground
- Park
- Community Center
-
Local Area Amenities
- Greenbelt
- Lake
-
Social Activities
- Club House
Area Schools
-
Fort Bend Independent School District
- Alyssa Ferguson Elementary School
- Ronald Thornton Middle School
- Almeta Crawford High School
Actual schools may vary. Contact the builder for more information.
