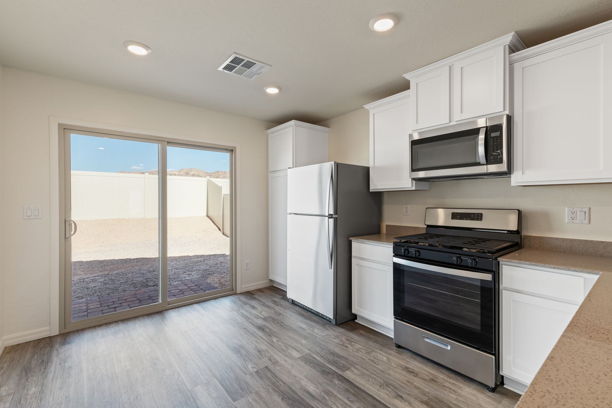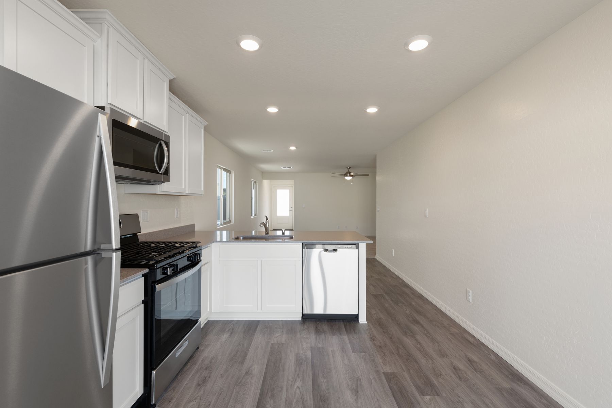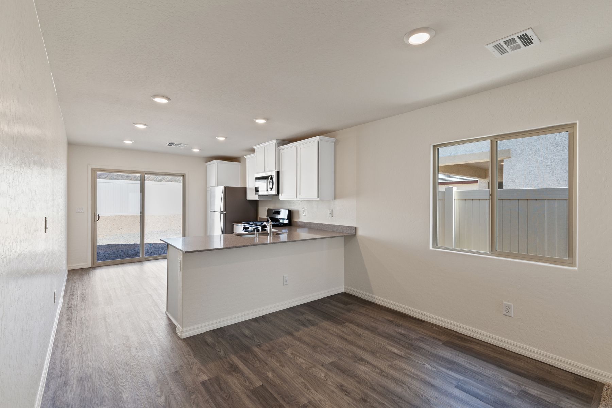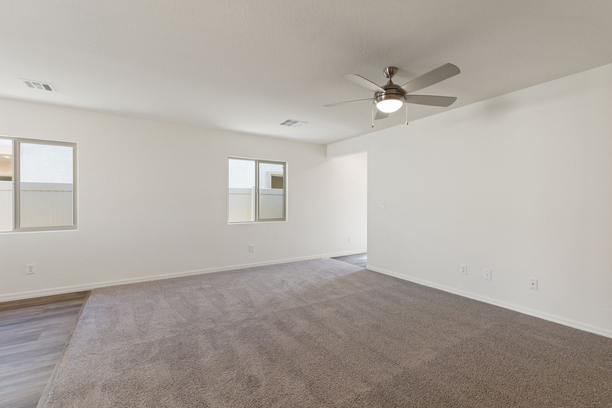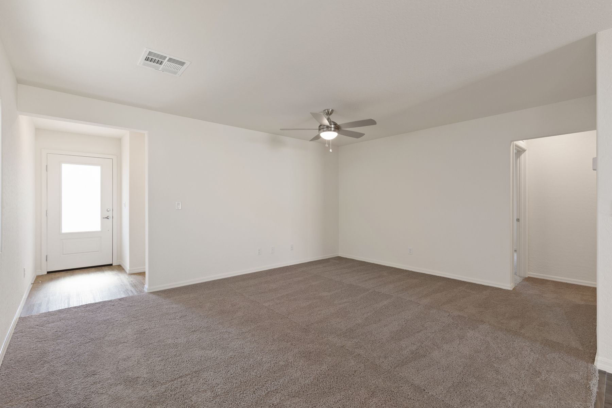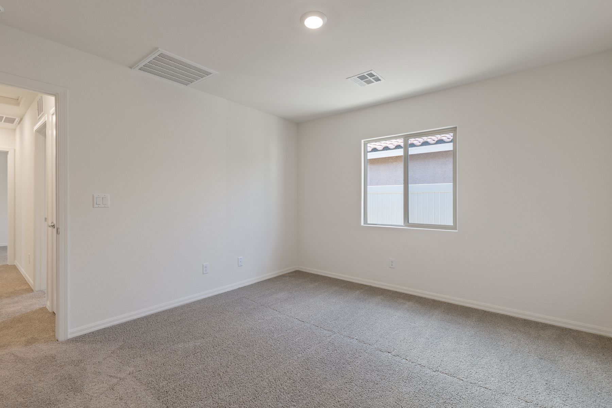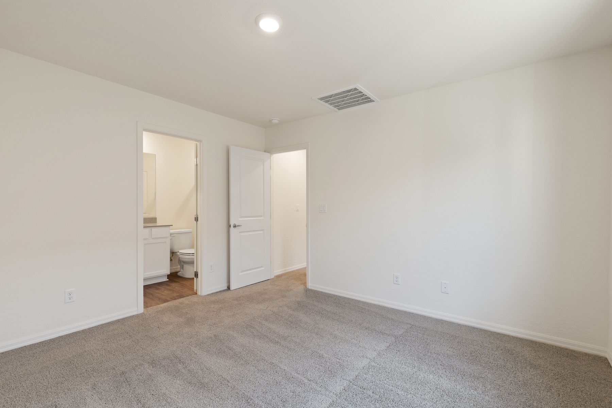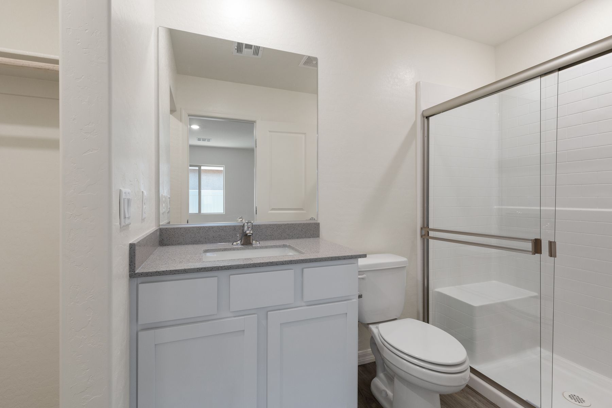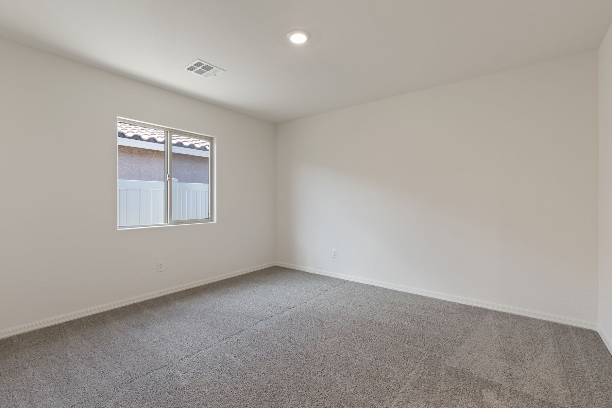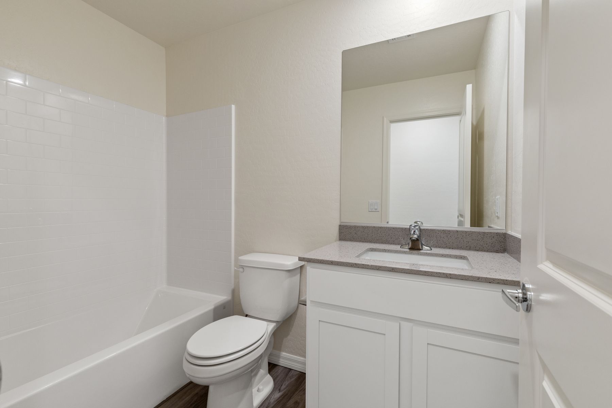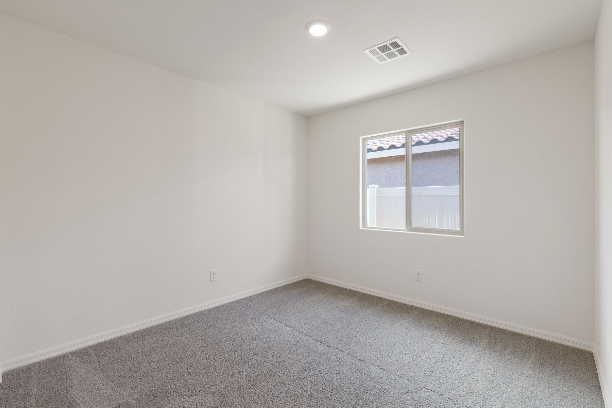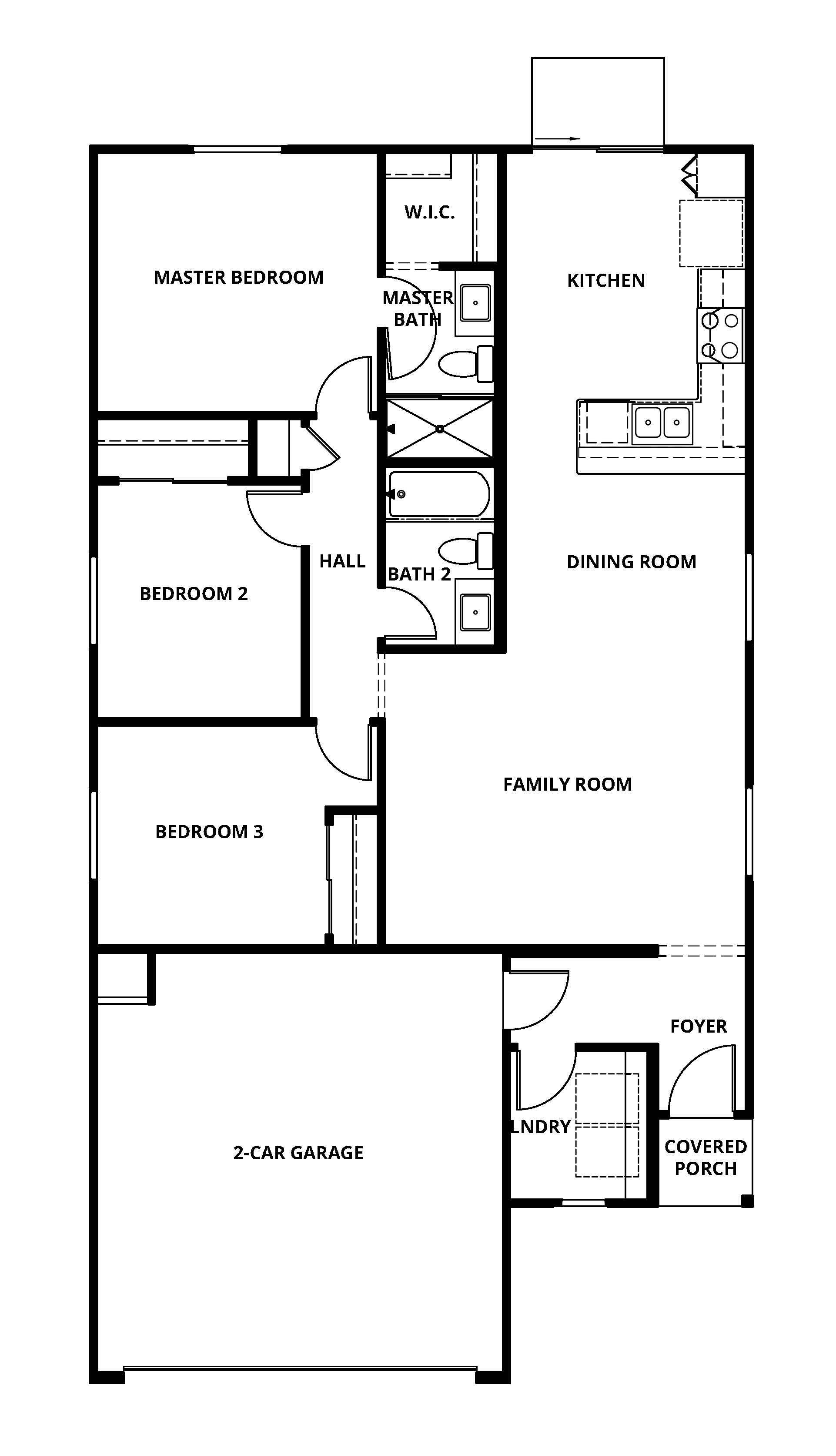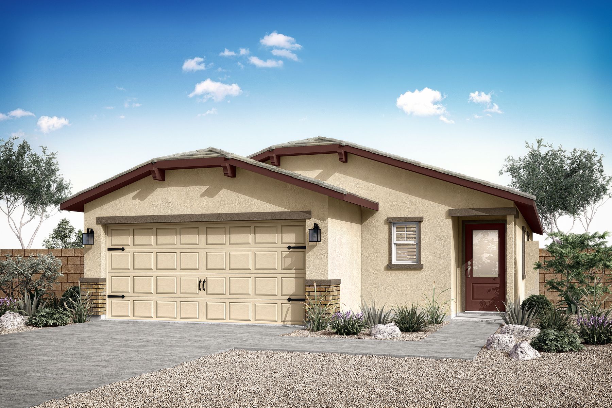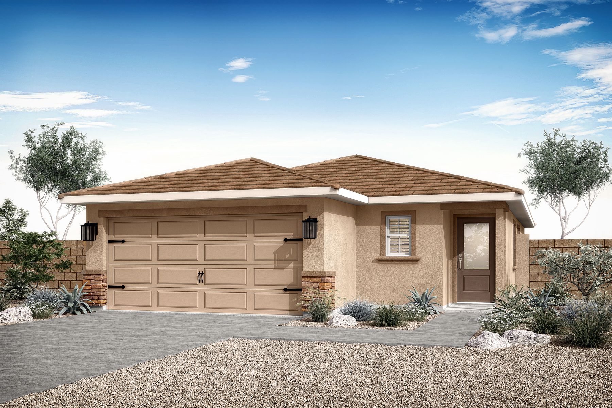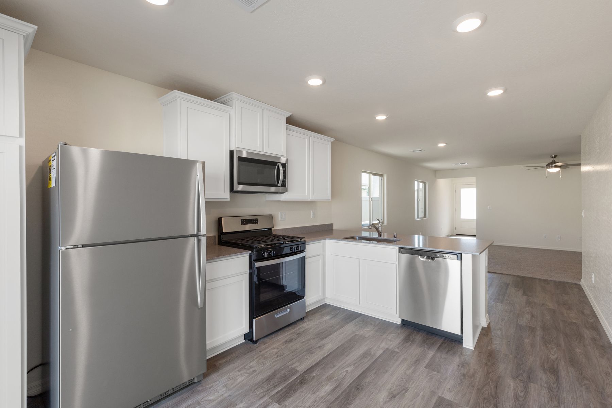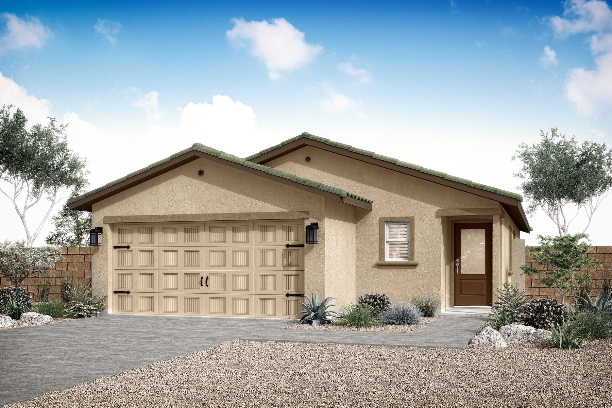Related Properties in This Community
| Name | Specs | Price |
|---|---|---|
 Mesquite
Mesquite
|
$463,900 | |
 Stella
Stella
|
$483,900 | |
 Hawthorne
Hawthorne
|
$458,900 | |
 Echo
Echo
|
$431,900 | |
| Name | Specs | Price |
Aspen
Price from: $388,900Please call us for updated information!
YOU'VE GOT QUESTIONS?
REWOW () CAN HELP
Home Info of Aspen
This spacious home at Sienna Square is move-in ready and includes an upgraded kitchen with stunning wood cabinetry, quartz countertops, recessed LED lighting, luxury vinyl plank flooring and a full suite of appliances by Whirlpool, including a refrigerator and built-in microwave. The family room will comfortably fit your sectional sofa, coffee tables and big-screen TV, while the back patio extends the entertaining space outdoors. The master suite is the perfect place to retreat to, with an en-suite bathroom with an enclosed shower and a walk-in closet.
Home Highlights for Aspen
Information last updated on July 14, 2025
- Price: $388,900
- 1208 Square Feet
- Status: Plan
- 3 Bedrooms
- 2 Garages
- Zip: 89032
- 2 Bathrooms
- 1 Story
Living area included
- Family Room
Plan Amenities included
- Primary Bedroom Downstairs
Community Info
Conveniently located along W Craig Rd., this beautiful neighborhood showcases an array of modern, new-construction homes. Because we include stunning upgrades on all our move-in ready homes, you can count on us to have the space and style your family needs, without the extra costs! Our immediate move-in opportunities will help shorten the timeline to closing for Sienna Square homebuyers. We include an array of energy-efficient, designer upgrades in each home at Sienna Square – giving you thousands of dollars of value from the moment you receive your keys. These upgrades include all the stainless steel appliances in the kitchen, granite countertops, smart-home technology and enhanced landscaping. Homebuyers will have a peace of mind knowing that each LGI home comes with a 10-year structural warranty, and they can look forward to enjoying the quality of their home for years to come. Ranging from three to five bedrooms, our single-family homes provide open-concept layouts, covered back patios and walk-in closets. Get excited to host your next gathering in a chef-ready kitchen, and adventure into the spacious family room or back patio. Many floor plans also include an upstairs loft that can be used as a home office or a game room for the kids. However you choose to take advantage of your space, you can feel confident knowing that our streamlined buying process has helped over 75,000 families across the nation find a home that fits their lifestyle.
Actual schools may vary. Contact the builder for more information.
Amenities
-
Health & Fitness
- Shadow Creek Golf Course
- Los Prados Golf & Country Club
-
Community Services
- Playground
- Park
-
Local Area Amenities
- Views
- Lake
- Beach
- Craig Ranch Regional Park
- Fremont Street Experience
-
Social Activities
- Pearson Community Center
Area Schools
-
Clark County School District
- Richard C. Priest Elementary School
- Theron L. Swainston Middle School
- Cheyenne High School
Actual schools may vary. Contact the builder for more information.
Testimonials
""I would recommend without hesitation LGI to anyone looking for their first, second, or any home. Thank you LGI, you have a customer for life. My first house feels like a home already thanks to you!" "
James
5/13/2019
""I've taken a close look at LGI Homes and come to the conclusion that they are the best value for your dollar. The designs are well thought out and you can't beat the exceptional features included in the price." "
Vito
5/13/2019
""Being a first time home buyer is very scary and we felt rewarded to have such a great company on our side. Thank you for making the dream of owning our home a reality." "
Josh & Jennifer
5/13/2019
