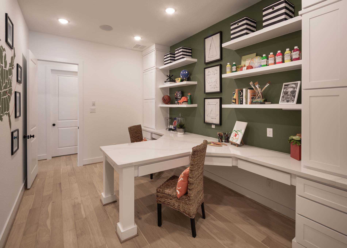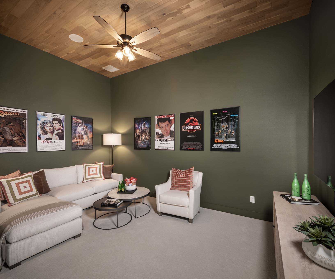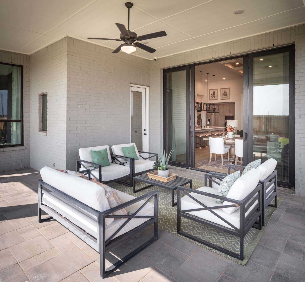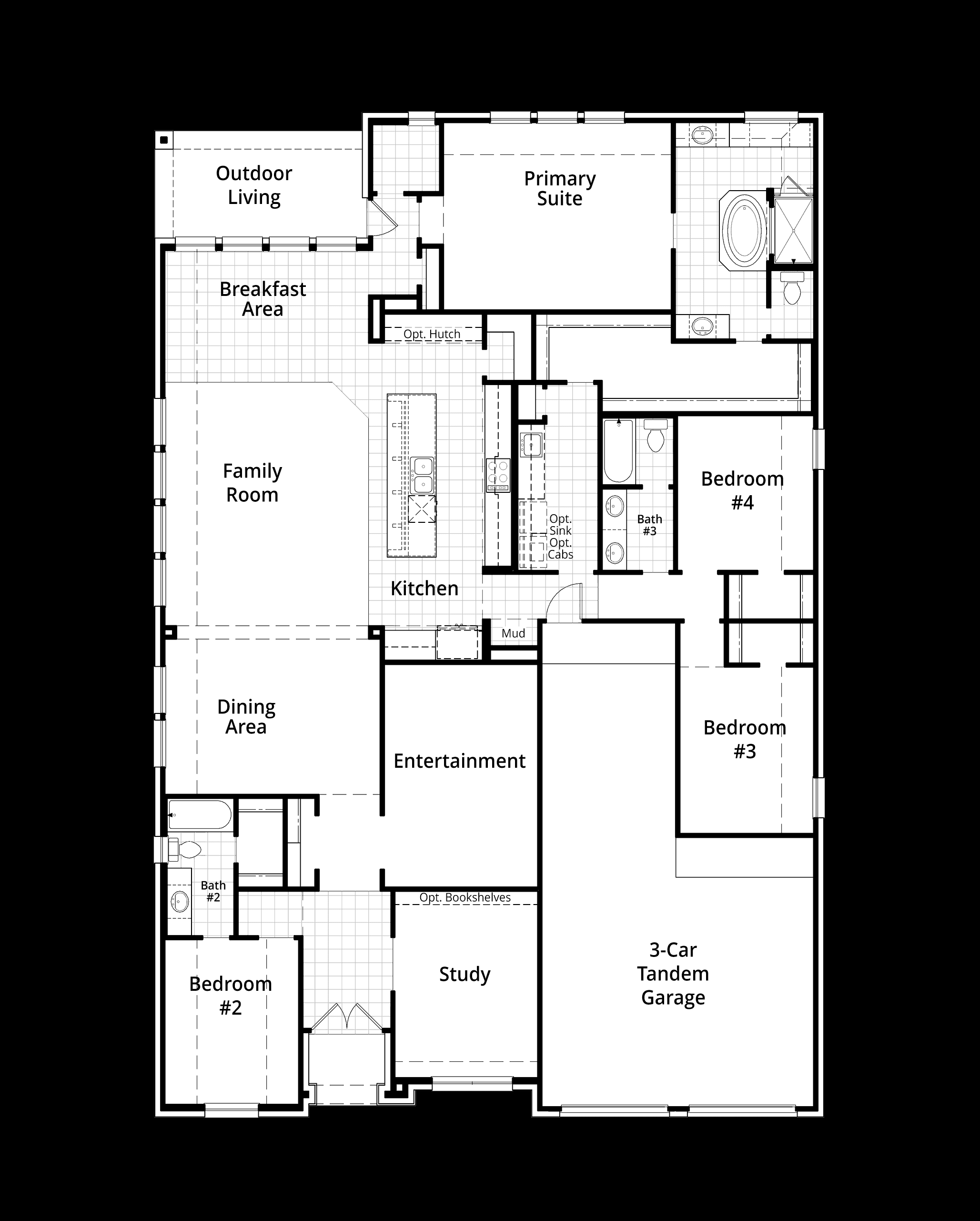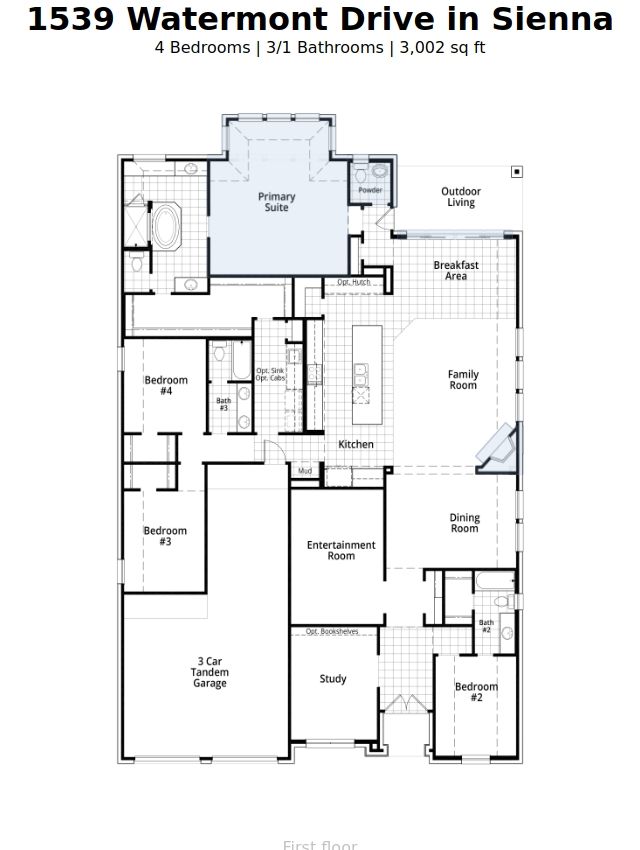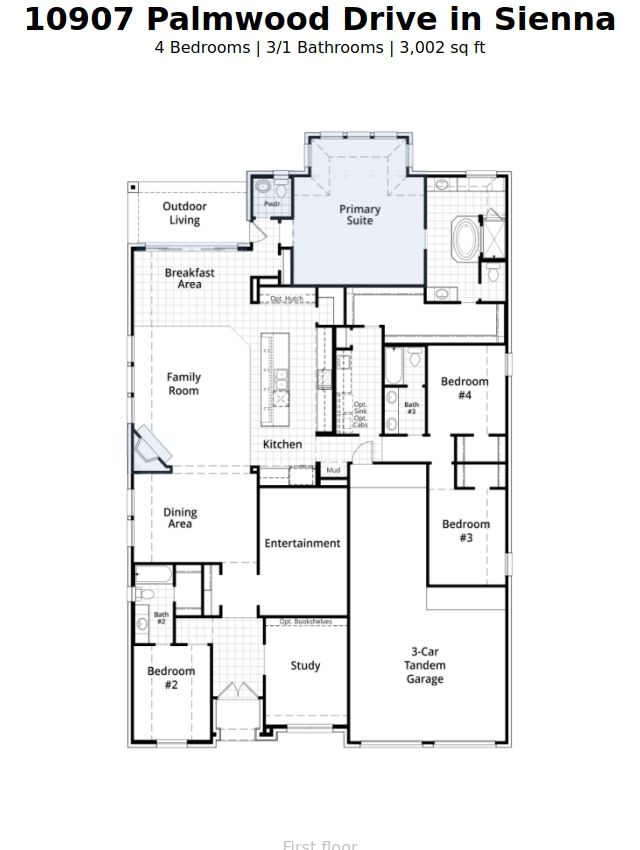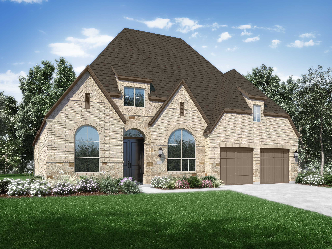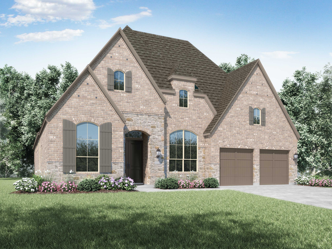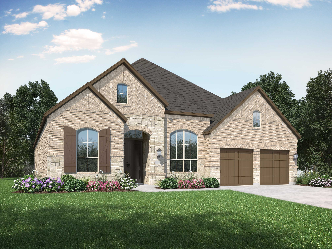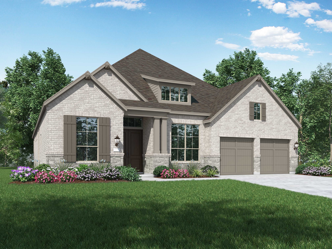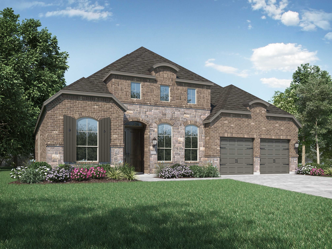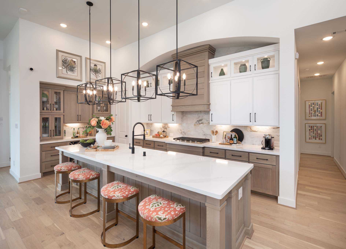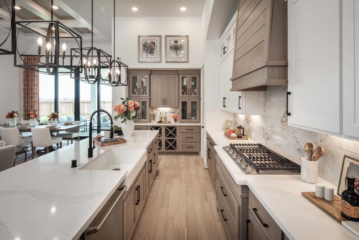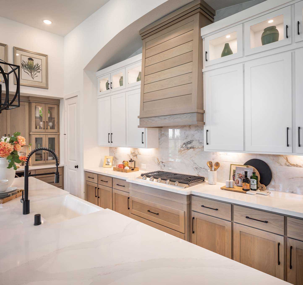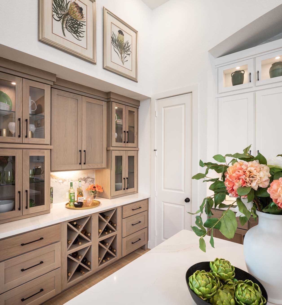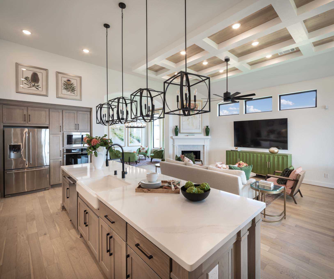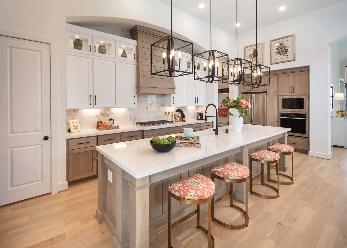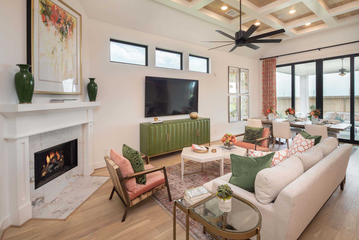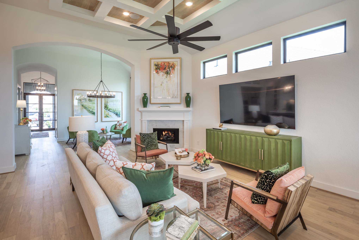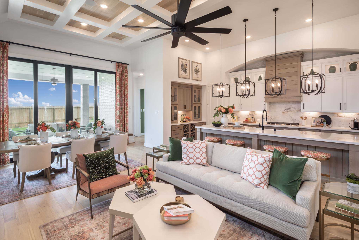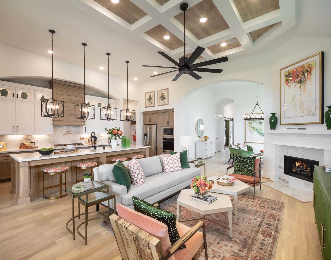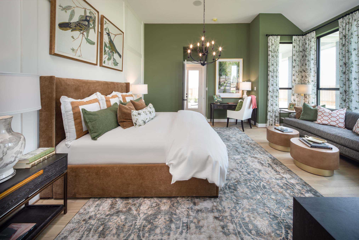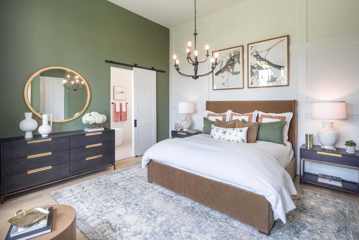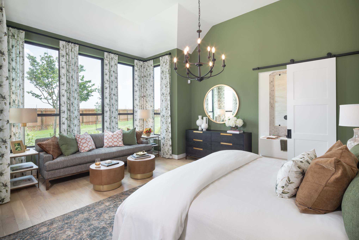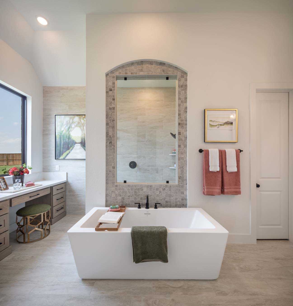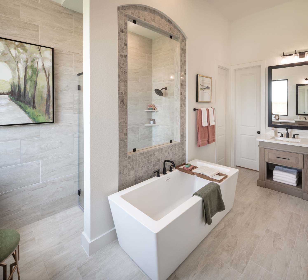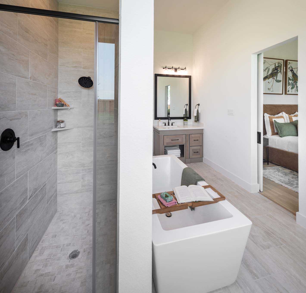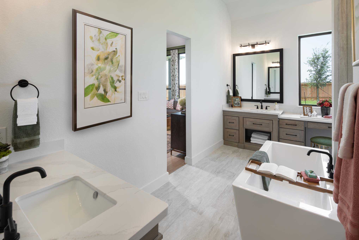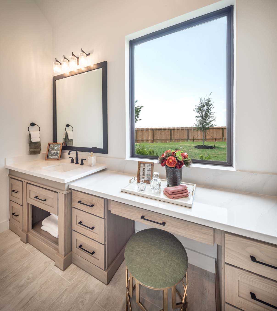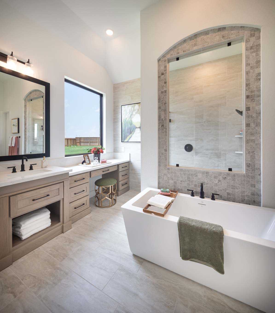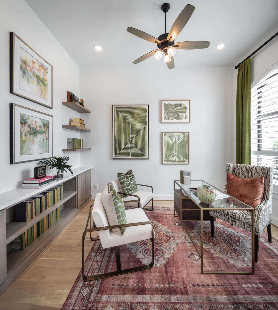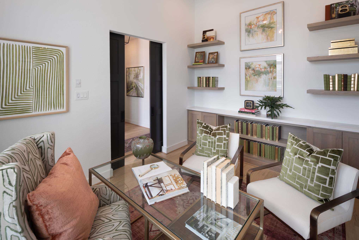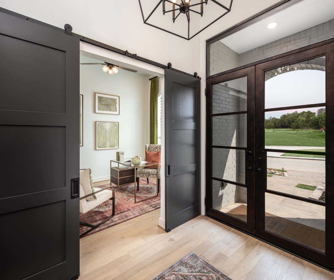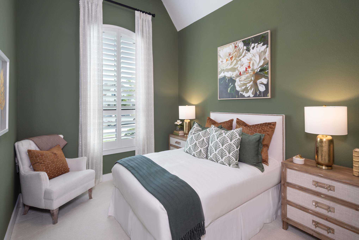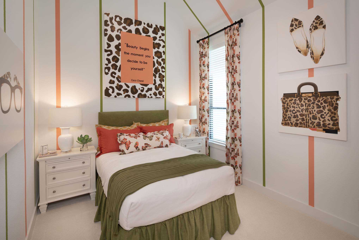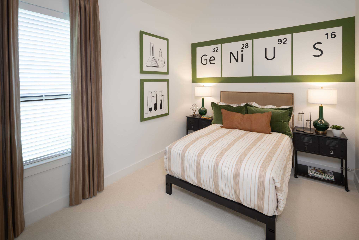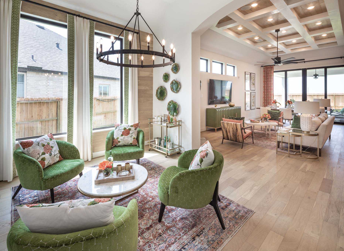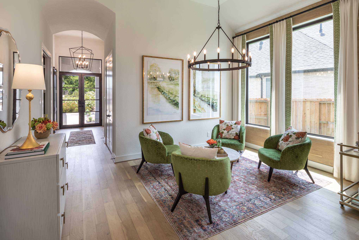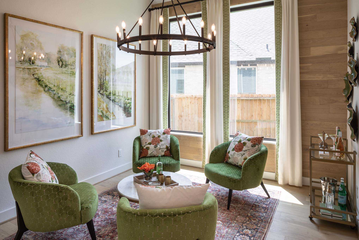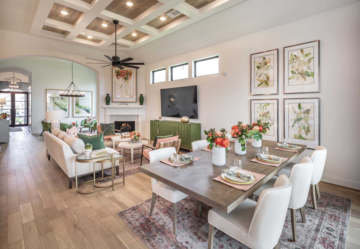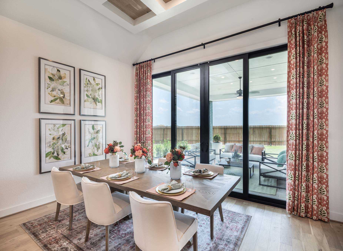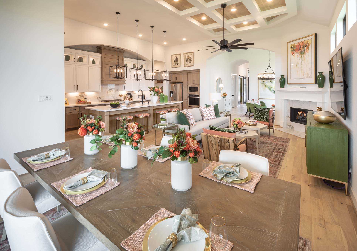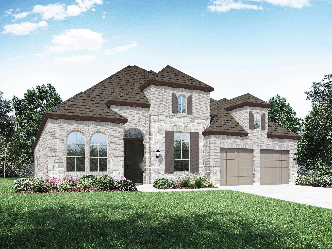Related Properties in This Community
| Name | Specs | Price |
|---|---|---|
 Sheffield
Sheffield
|
$419,990 | |
 Medina 45' Lot
Medina 45' Lot
|
$491,990 | |
 Marshfield
Marshfield
|
$388,990 | |
 Lorne - 45' Lot
Lorne - 45' Lot
|
$462,990 | |
 Dillon - Courtyard Collection
Dillon - Courtyard Collection
|
$357,990 | |
 Capeside - Courtyard Collection
Capeside - Courtyard Collection
|
$346,990 | |
 Serendipity
Serendipity
|
$342,990 | |
 Reflection
Reflection
|
$359,231 | |
 Prosperity
Prosperity
|
$436,346 | |
 Plan 222
Plan 222
|
$750,000 | |
 Plan 220
Plan 220
|
$659,990 | |
 Plan 218
Plan 218
|
$646,990 | |
 Plan 213
Plan 213
|
$599,990 | |
 Grand Rouge
Grand Rouge
|
$364,990 | |
 Enchante
Enchante
|
$412,470 | |
 Cibola
Cibola
|
$323,990 | |
 Bellissimo
Bellissimo
|
$324,990 | |
 Sandro
Sandro
|
$1,464,890 | |
 Cezanne
Cezanne
|
$1,758,170 | |
 Kahlo
Kahlo
|
$1,402,050 | |
 Picasso
Picasso
|
$1,231,468 | |
 Cezanne
Cezanne
|
$1,579,990 | |
 Warhol
Warhol
|
$1,148,990 | |
 Sandro
Sandro
|
$1,563,216 | |
 Picasso
Picasso
|
$1,150,990 | |
 Miro
Miro
|
$1,355,990 | |
 Kahlo
Kahlo
|
$1,251,990 | |
 Plan 250 Plan
Plan 250 Plan
|
4 BR | 3.5 BA | 3 GR | 2,660 SQ FT | $464,990 |
 Plan 247H Plan
Plan 247H Plan
|
4 BR | 3 BA | 3 GR | 3,449 SQ FT | $501,990 |
 Plan 223 Plan
Plan 223 Plan
|
4 BR | 3.5 BA | 3 GR | 3,748 SQ FT | $522,990 |
 Plan 222 Plan
Plan 222 Plan
|
4 BR | 3 BA | 3 GR | 3,610 SQ FT | $493,990 |
 Plan 221 Plan
Plan 221 Plan
|
4 BR | 3 BA | 3 GR | 3,517 SQ FT | $493,990 |
 Plan 220 Plan
Plan 220 Plan
|
4 BR | 3 BA | 3 GR | 3,264 SQ FT | $482,990 |
 Plan 217 Plan
Plan 217 Plan
|
4 BR | 3 BA | 3 GR | 2,965 SQ FT | $460,990 |
 Plan 216 Plan
Plan 216 Plan
|
4 BR | 3 BA | 3 GR | 2,980 SQ FT | $462,990 |
 Plan 215 Plan
Plan 215 Plan
|
4 BR | 3 BA | 3 GR | 2,939 SQ FT | $458,990 |
 Plan 214 Plan
Plan 214 Plan
|
4 BR | 3 BA | 3 GR | 2,874 SQ FT | $462,980 |
 Plan 213 Plan
Plan 213 Plan
|
4 BR | 3 BA | 3 GR | 2,792 SQ FT | $453,990 |
 Plan 212 Plan
Plan 212 Plan
|
4 BR | 3 BA | 3 GR | 2,603 SQ FT | $449,990 |
 Plan 211 Plan
Plan 211 Plan
|
3 BR | 2 BA | 3 GR | 2,263 SQ FT | $436,990 |
 Plan 208 Plan
Plan 208 Plan
|
5 BR | 4 BA | 3 GR | 3,524 SQ FT | $488,990 |
 Plan 204 Plan
Plan 204 Plan
|
4 BR | 3 BA | 3 GR | 2,942 SQ FT | $444,990 |
 Plan 200 Plan
Plan 200 Plan
|
4 BR | 3 BA | 3 GR | 2,976 SQ FT | $447,990 |
 8907 Iron Forge Road (Plan 222)
8907 Iron Forge Road (Plan 222)
|
4 BR | 4.5 BA | 3 GR | 3,807 SQ FT | $575,000 |
 2515 Heritage Park Drive (Plan 215)
2515 Heritage Park Drive (Plan 215)
|
4 BR | 3.5 BA | 3 GR | 3,009 SQ FT | $527,000 |
 2503 Heritage Park Drive (Plan 200)
2503 Heritage Park Drive (Plan 200)
|
4 BR | 3.5 BA | 3 GR | 3,065 SQ FT | $520,000 |
| Name | Specs | Price |
Plan 215
Price from: $592,990Please call us for updated information!
YOU'VE GOT QUESTIONS?
REWOW () CAN HELP
Home Info of Plan 215
Welcome to the dynamic and inviting 215 floor plan, where modern living meets comfort and style! This thoughtfully designed home features four spacious bedrooms and three full bathrooms, perfect for families and guests alike. At the heart of the home, the open-concept kitchen seamlessly connects to the family room and breakfast area, creating a lively hub for daily gatherings. Enjoy delightful meals in the adjacent dining area or unwind in the cozy entertainment room. The primary suite offers a luxurious retreat with a private en-suite bathroom, while bedroom two also enjoys its own private bath. Additional bedrooms share access to a full bathroom. A dedicated study caters to work-from-home needs, and outdoor living is a breeze with a charming patio. With a three-car tandem garage for ample storage, this floor plan perfectly blends functionality and fun for a vibrant lifestyle!
Home Highlights for Plan 215
Information last updated on July 11, 2025
- Price: $592,990
- 2932 Square Feet
- Status: Plan
- 4 Bedrooms
- 3 Garages
- Zip: 77459
- 3 Bathrooms
- 1 Story
Living area included
- Dining Room
- Living Room
Plan Amenities included
- Primary Bedroom Downstairs
Community Info
Sienna is a comprehensive 10,000-acre master-planned development known for beautiful homes, a wooded landscape and vibrant lifestyle. Resort-style amenities such as water parks, a fitness center, miles and miles of trails and more than 100 acres of parks help create a community that is distinctively “Sienna.”
Actual schools may vary. Contact the builder for more information.
Amenities
-
Health & Fitness
- Baseball
-
Community Services
- Playground
Area Schools
-
Fort Bend Independent School District
- Donald Leonetti Elementary School
- Ronald Thornton Middle School
- Almeta Crawford High School
Actual schools may vary. Contact the builder for more information.
Testimonials
"My husband and I have built several homes over the years, and this has been the least complicated process of any of them - especially taking into consideration this home is the biggest and had more detail done than the previous ones. We have been in this house for almost three years, and it has stood the test of time and severe weather."
BG and PG, Homeowners in Austin, TX
7/26/2017
