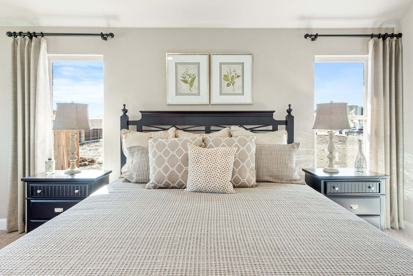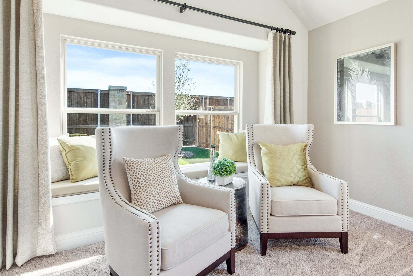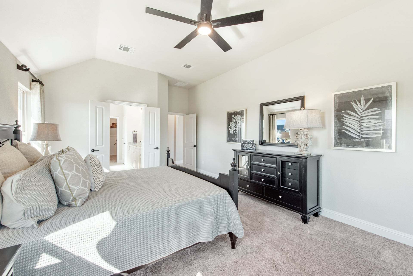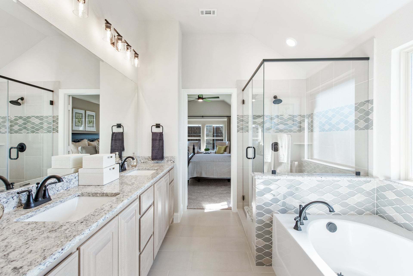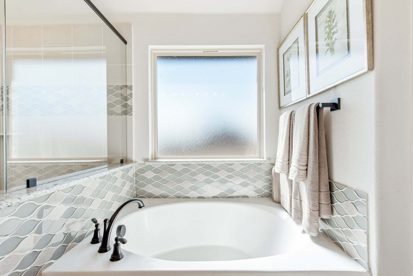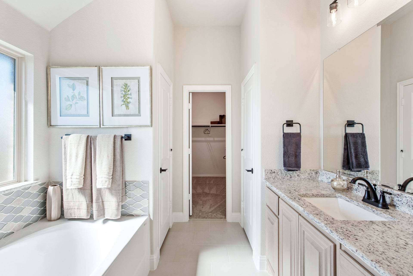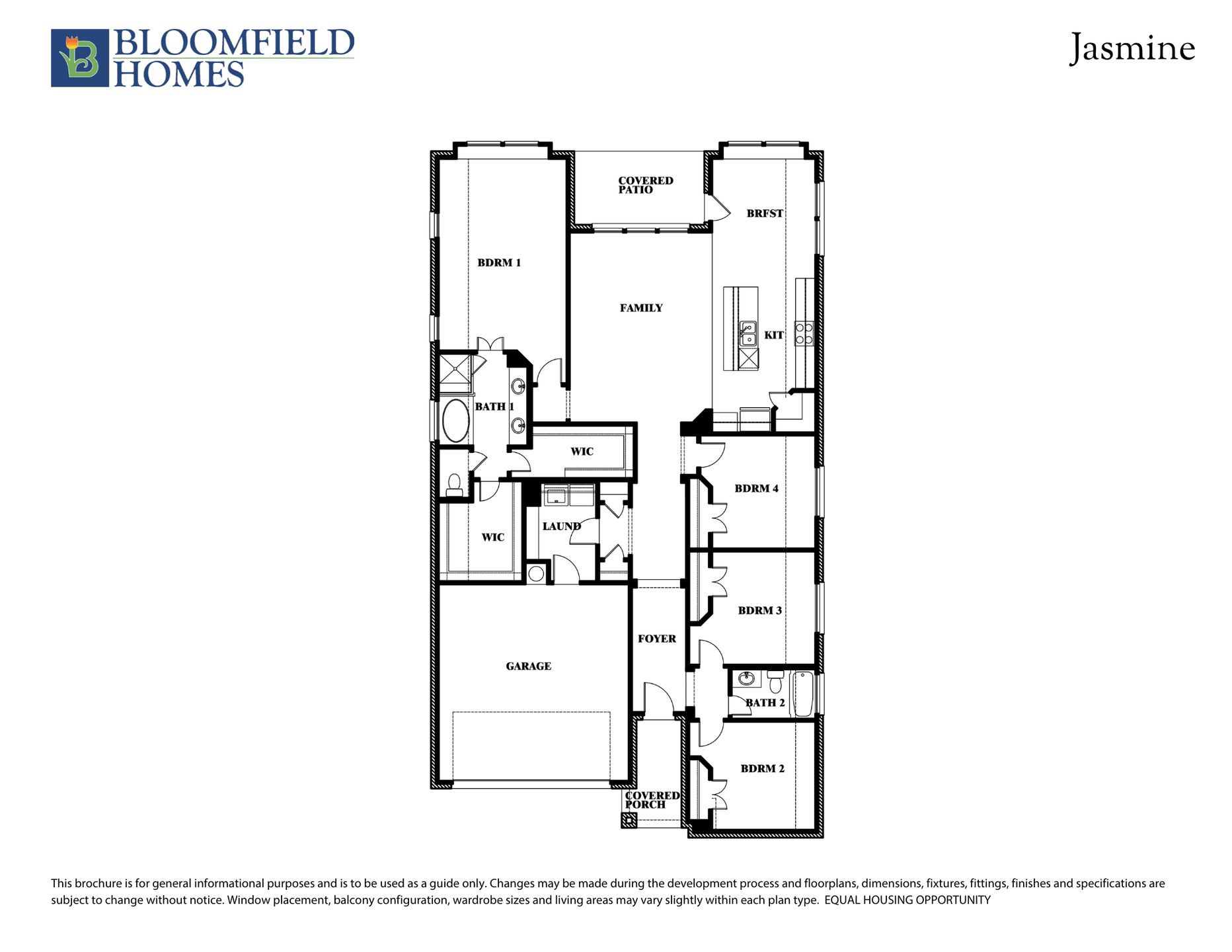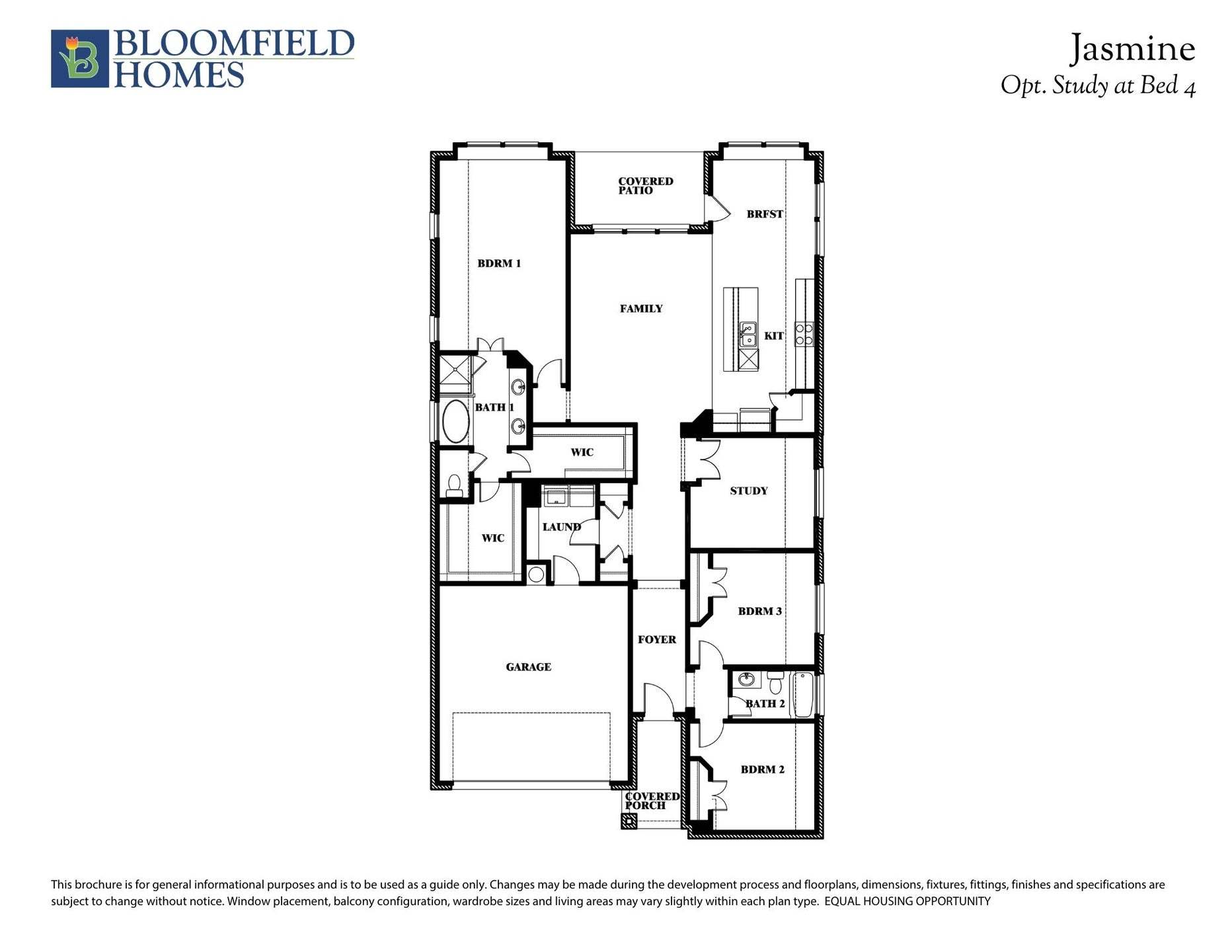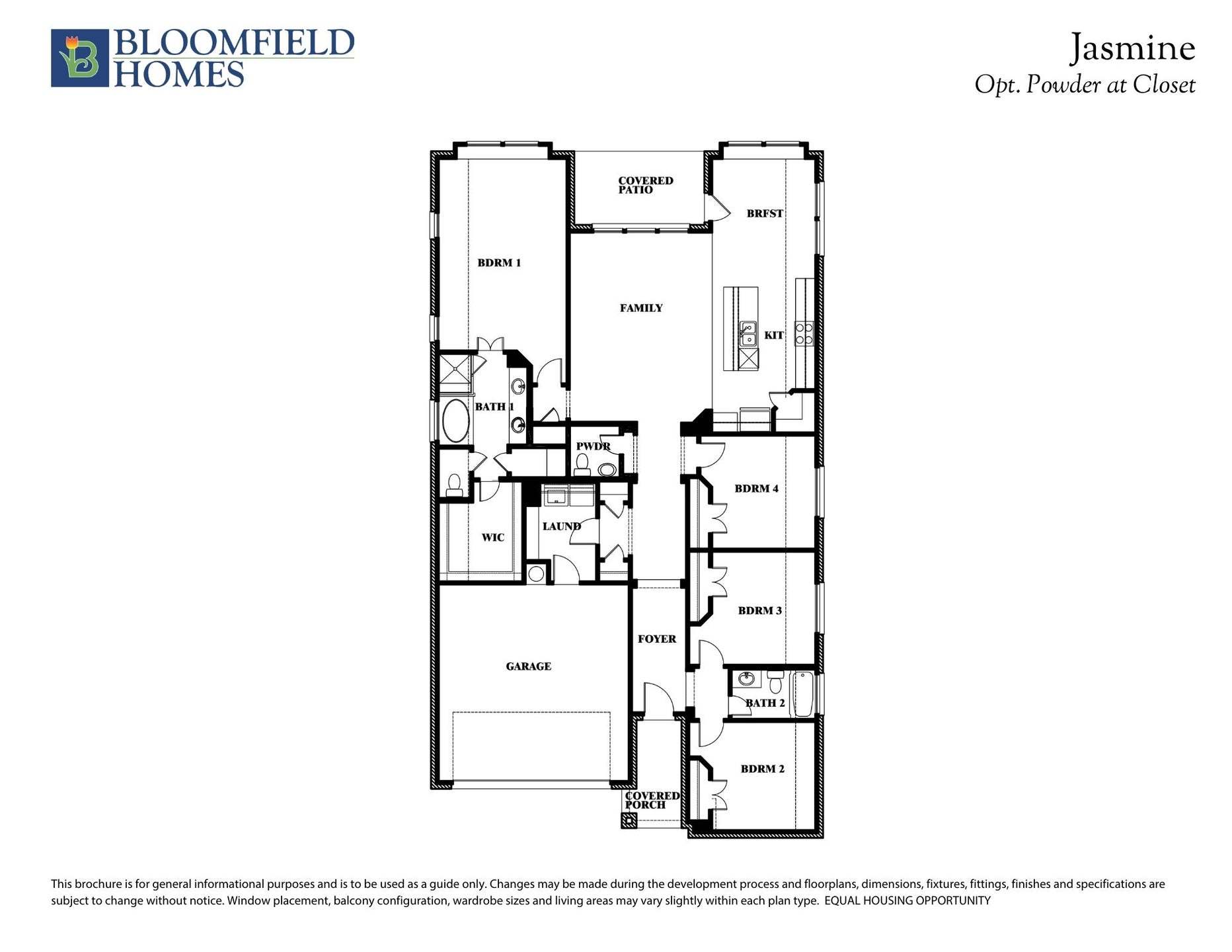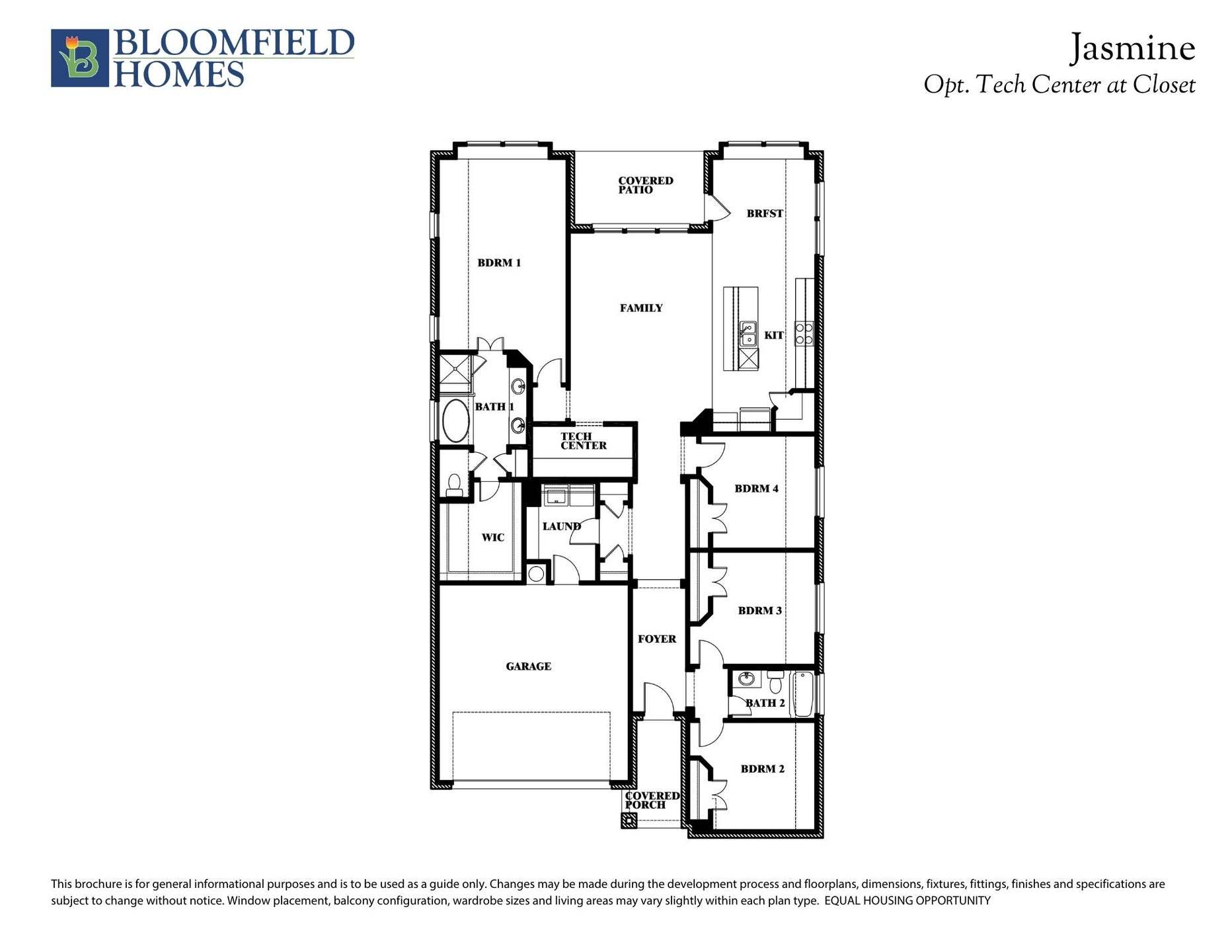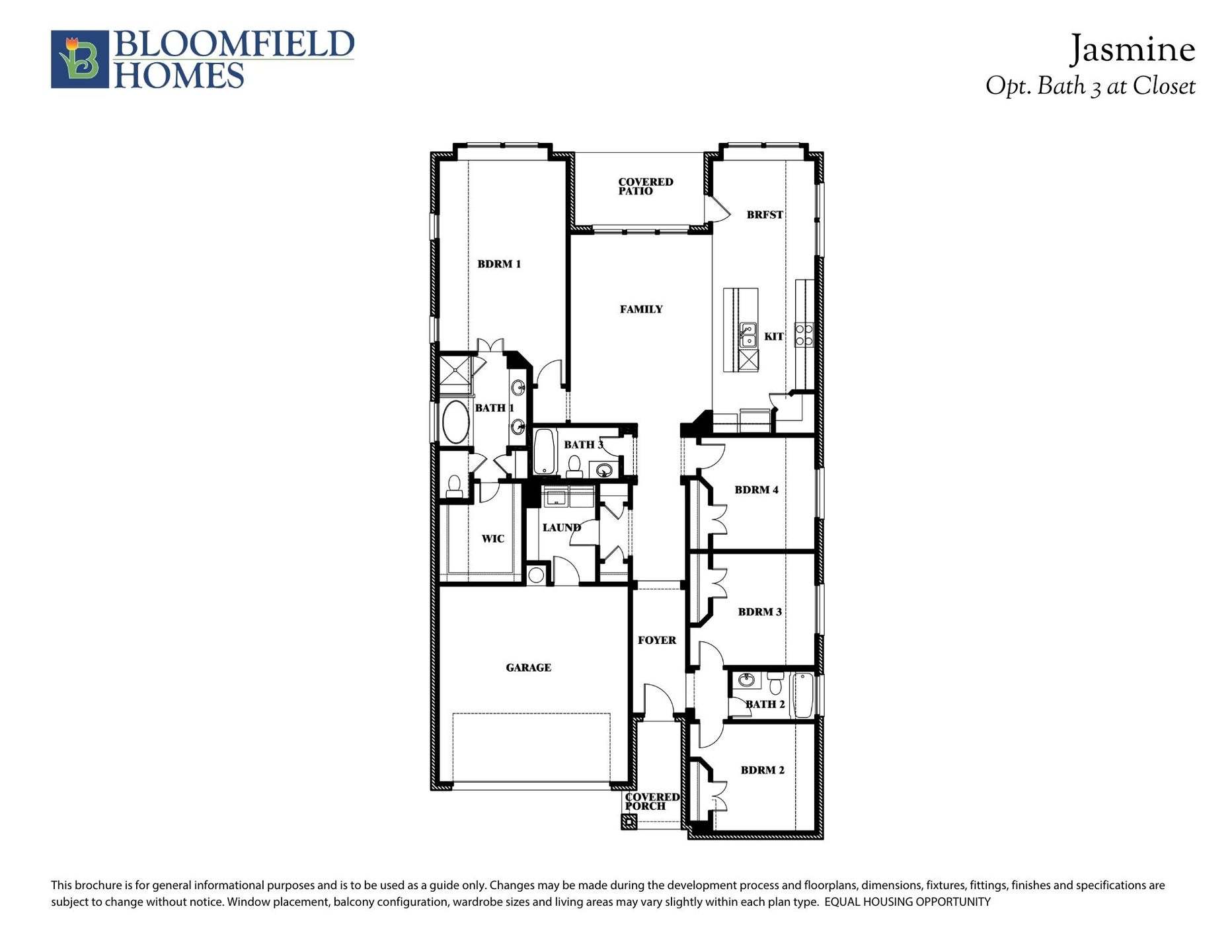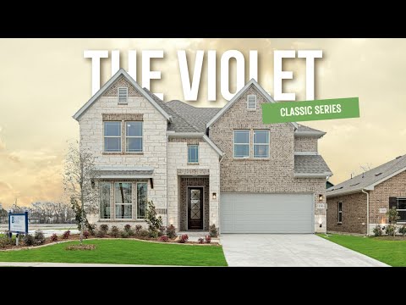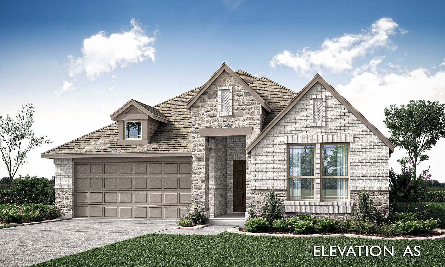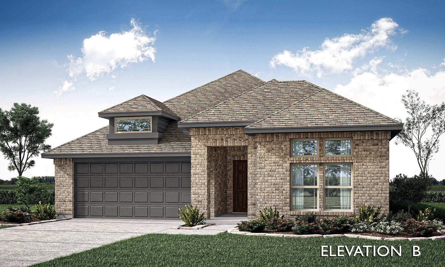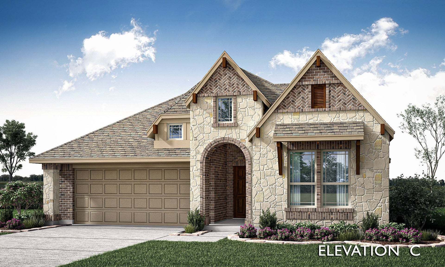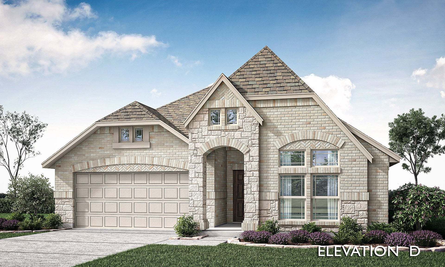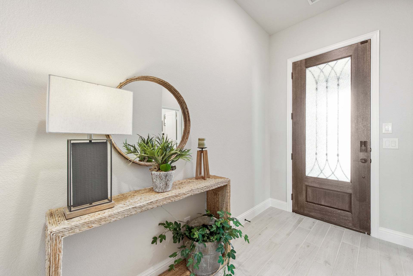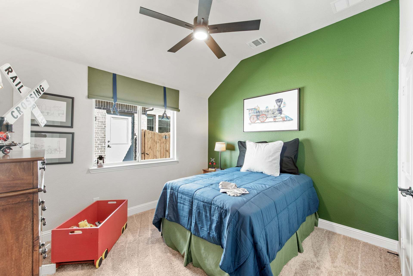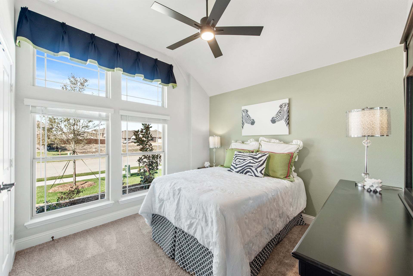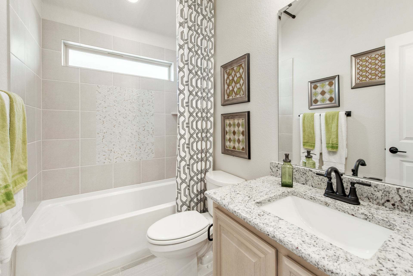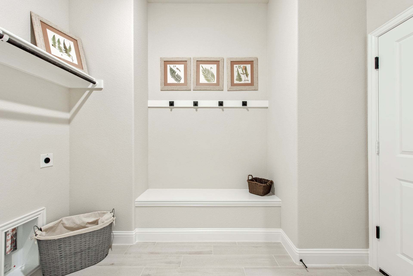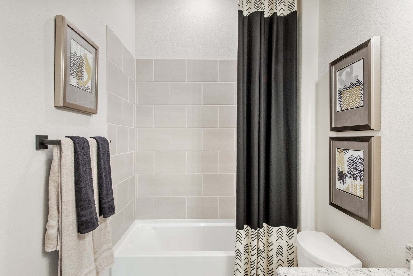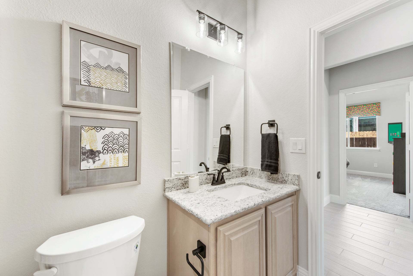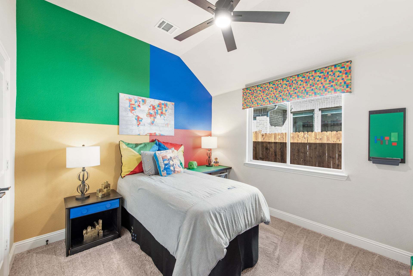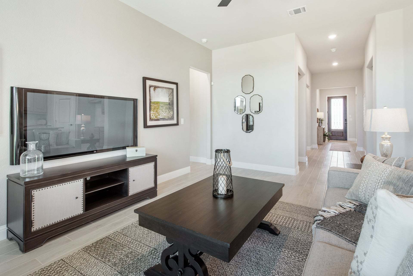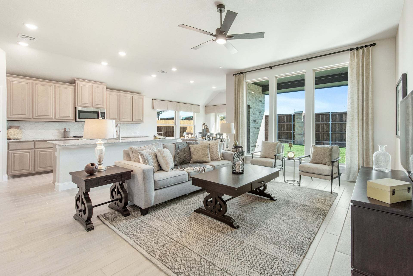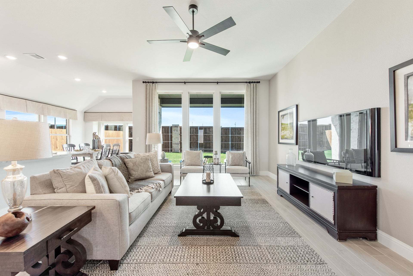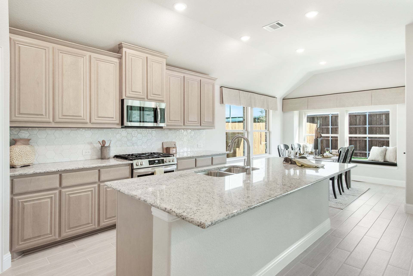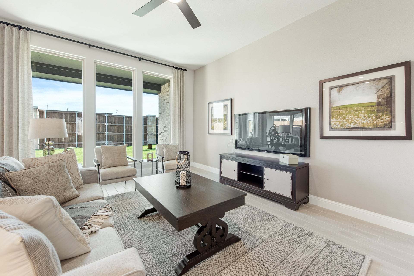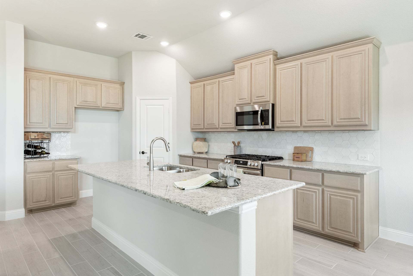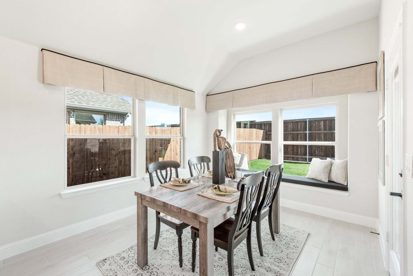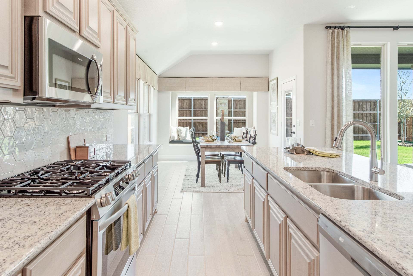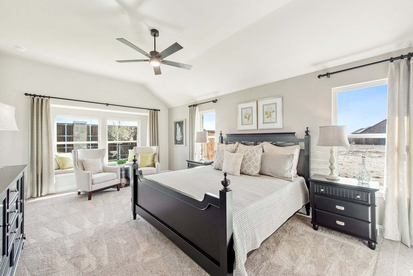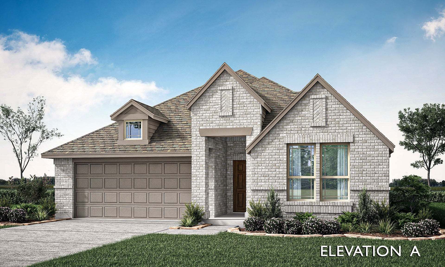Related Properties in This Community
| Name | Specs | Price |
|---|---|---|
 Violet IV
Violet IV
|
$423,990 | |
 Rose III
Rose III
|
$485,990 | |
 Violet III
Violet III
|
$468,990 | |
 Violet II
Violet II
|
$409,990 | |
 Violet
Violet
|
$450,990 | |
 Spring Cress II
Spring Cress II
|
$489,990 | |
 Spring Cress
Spring Cress
|
$474,990 | |
 Seaberry II
Seaberry II
|
$491,990 | |
 Seaberry
Seaberry
|
$521,990 | |
 Rose II
Rose II
|
$465,990 | |
 Rose
Rose
|
$450,990 | |
 Rockcress
Rockcress
|
$394,990 | |
 Princeton
Princeton
|
$473,990 | |
 Primrose FE VI
Primrose FE VI
|
$584,990 | |
 Primrose FE V
Primrose FE V
|
$567,990 | |
 Primrose FE IV
Primrose FE IV
|
$556,990 | |
 Primrose FE III
Primrose FE III
|
$539,990 | |
 Primrose FE II
Primrose FE II
|
$543,990 | |
 Primrose FE
Primrose FE
|
$489,990 | |
 Mansfield
Mansfield
|
$439,990 | |
 Magnolia III
Magnolia III
|
$521,990 | |
 Magnolia II
Magnolia II
|
$496,990 | |
 Magnolia
Magnolia
|
$451,990 | |
 Hawthorne II
Hawthorne II
|
$434,990 | |
 Hawthorne
Hawthorne
|
$394,990 | |
 Dogwood III
Dogwood III
|
$389,990 | |
 Dogwood
Dogwood
|
$344,990 | |
 Dewberry III
Dewberry III
|
$428,990 | |
 Dewberry II
Dewberry II
|
$409,990 | |
 Dewberry
Dewberry
|
$399,990 | |
 Cypress II
Cypress II
|
$389,990 | |
 Cypress
Cypress
|
$374,990 | |
 Carolina IV
Carolina IV
|
$479,990 | |
 Carolina III
Carolina III
|
$444,990 | |
 Carolina II
Carolina II
|
$429,990 | |
 Carolina
Carolina
|
$394,990 | |
 Caraway
Caraway
|
$446,990 | |
 Bellflower IV
Bellflower IV
|
$557,990 | |
 Bellflower III
Bellflower III
|
$564,990 | |
 Bellflower II
Bellflower II
|
$537,990 | |
 Bellflower
Bellflower
|
$477,990 | |
| Name | Specs | Price |
Jasmine
Price from: $384,990Please call us for updated information!
YOU'VE GOT QUESTIONS?
REWOW () CAN HELP
Home Info of Jasmine
4% Buyer Allowance! Welcome to Bloomfield's brand new plan, the Jasmine - a thoughtfully designed single-story home boasting 4 bedrooms and 3 bathrooms. This residence exudes charm and functionality with a striking brick and stone facade that enhances its curb appeal. A welcoming covered porch and upgraded 8' Front Door open into wide hallways and grand windows that flood the home with natural light, while upgraded Laminate Wood flooring adds warmth and durability throughout all common areas. The open-concept Gourmet Kitchen is equipped with upgraded cabinets, a stylish kitchen backsplash, and sleek Granite countertops carried consistently throughout the home for a polished look. It also features a generous island, all gas stainless steel appliances including a gas cooktop, and comes complete with a Move-In Appliance Package that includes a washer, dryer, and refrigerator - making your transition effortless. The Family Room is anchored by a stunning Tile-to-Ceiling Fireplace with a cedar mantel that brings cozy sophistication to the space. The Primary Suite offers a private retreat with backyard views, Granite bathroom countertops, a garden tub, walk-in closet, and direct access to a spa-like ensuite bath. Thoughtful upgrades like a tankless water heater, a spacious mud room, tall ceilings, 2-inch faux wood blinds, and included gutters enhance everyday comfort and energy efficiency. Outside, enjoy full landscaping and a covered patio with a gas drop for future grilling...
Home Highlights for Jasmine
Information last updated on July 03, 2025
- Price: $384,990
- 2103 Square Feet
- Status: Under Construction
- 4 Bedrooms
- 2 Garages
- Zip: 76058
- 3 Bathrooms
- 1 Story
- Move In Date August 2025
Plan Amenities included
- Primary Bedroom Downstairs
Community Info
Welcome to Silo Mills - the 840-acre master-planned community you've been dreaming of! Located just west of the Chisholm Trail Parkway on FM 917 in Johnson County, Silo Mills offers quality housing within the extraterritorial jurisdiction of Godley, Burleson, and Cleburne. With Bloomfield Homes' Classic Series floor plans and a variety of planned amenities, including a swimming pool, parks and playgrounds, trails, water features for fishing, and plenty of preserved green space, there's something for everyone here at Silo Mills. With great shopping, dining, medical, and educational establishments just a short commute away, you'll have everything you need right at your fingertips. At Silo Mills, the opportunity to live your dream is as bright as the Texas sky!
Actual schools may vary. Contact the builder for more information.
Amenities
-
Health & Fitness
- Pool
- Trails
-
Community Services
- Playground
- Park
- Community Center
-
Local Area Amenities
- Greenbelt
- Pond
Area Schools
-
Godley Independent School District
- Godley Middle School
- Godley High School
Actual schools may vary. Contact the builder for more information.
