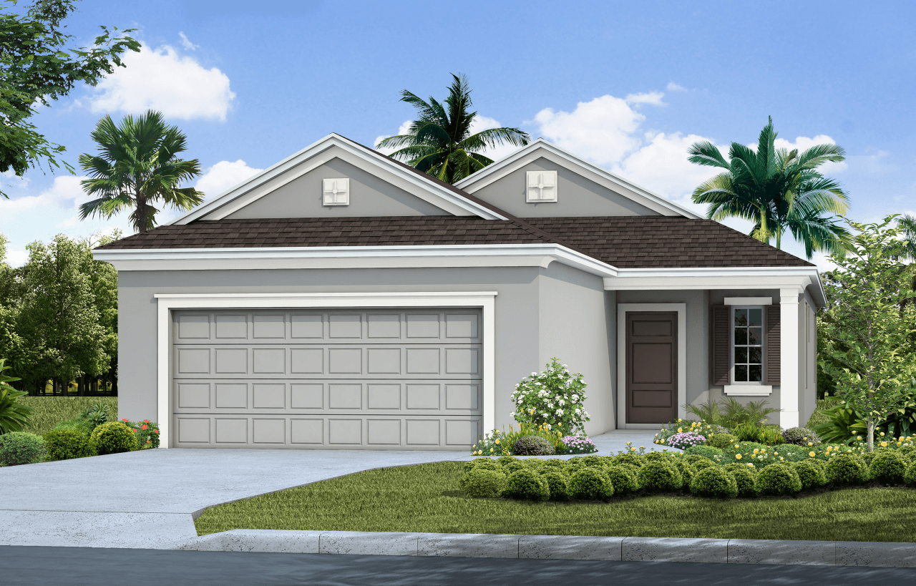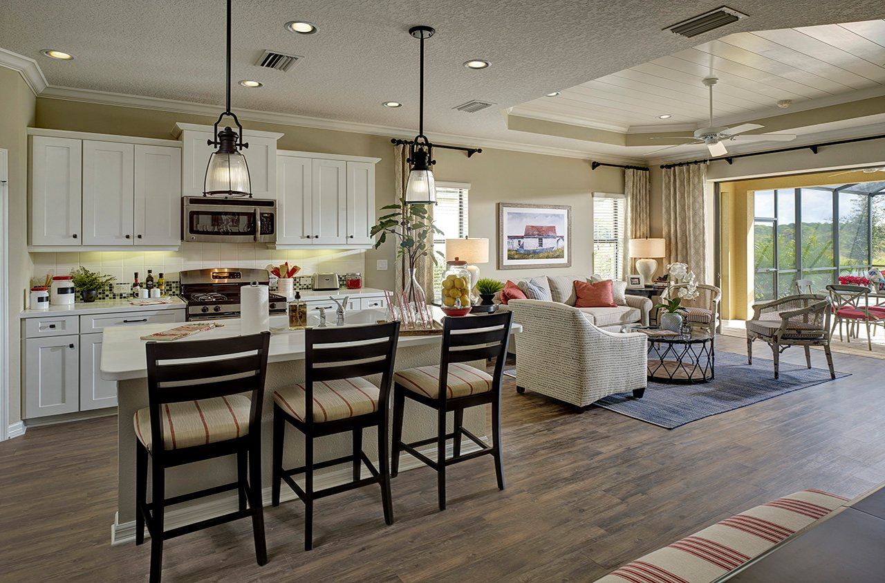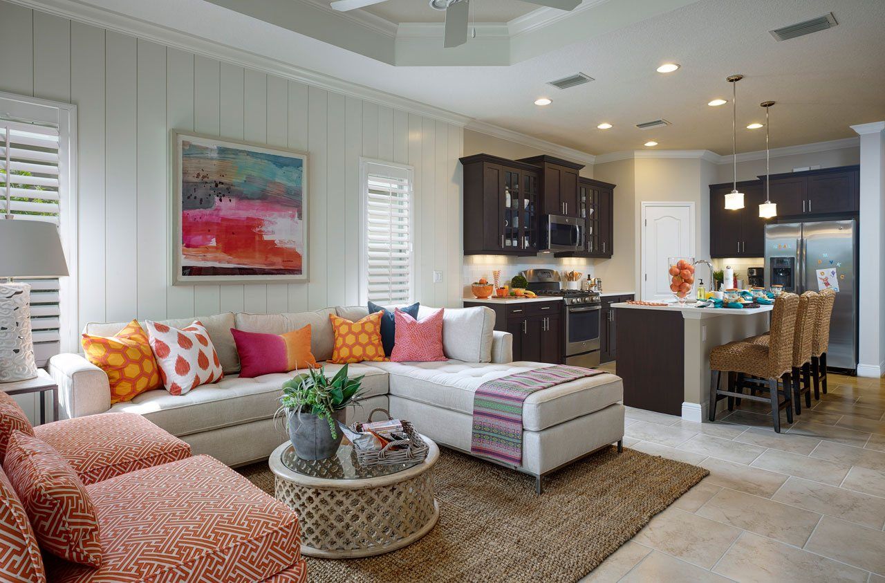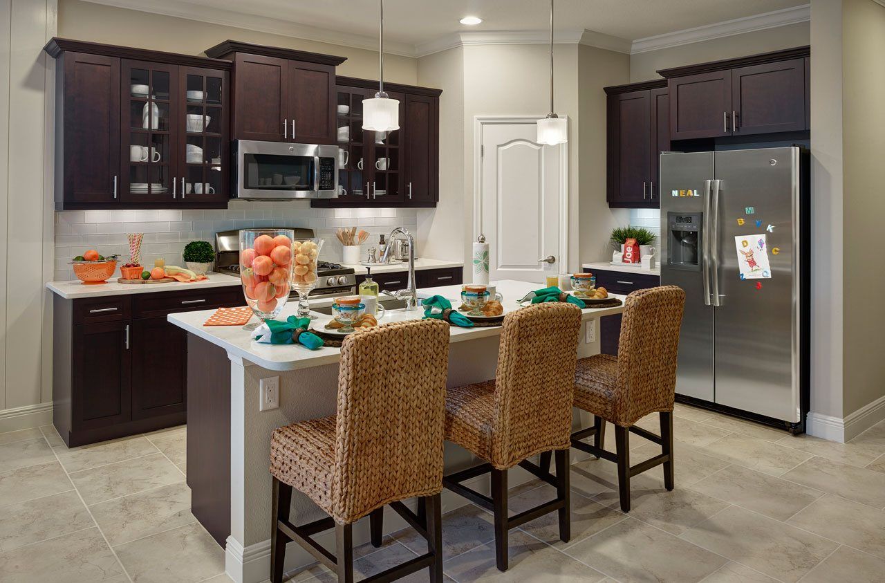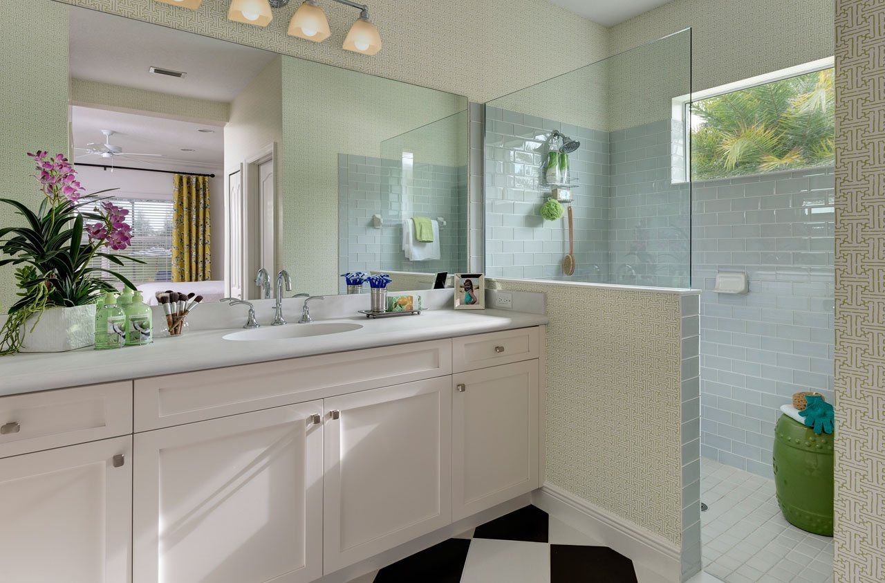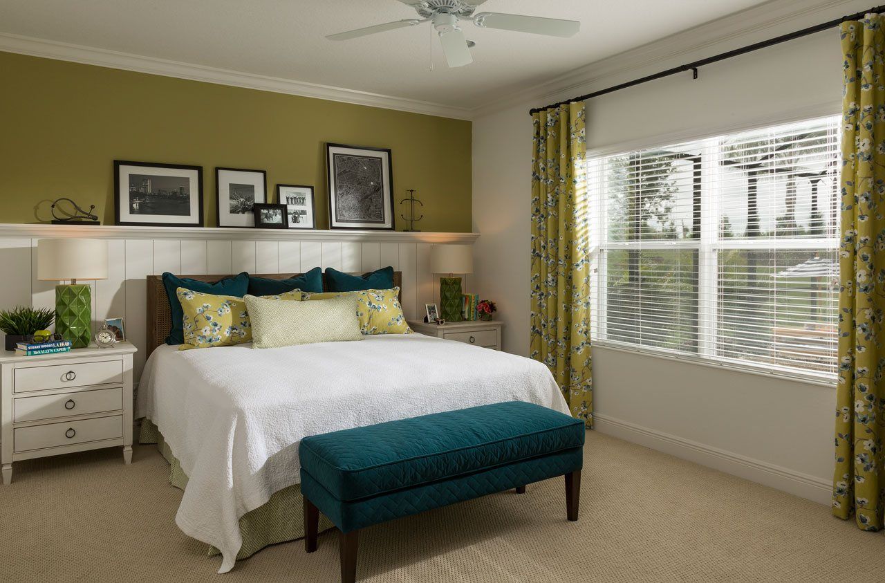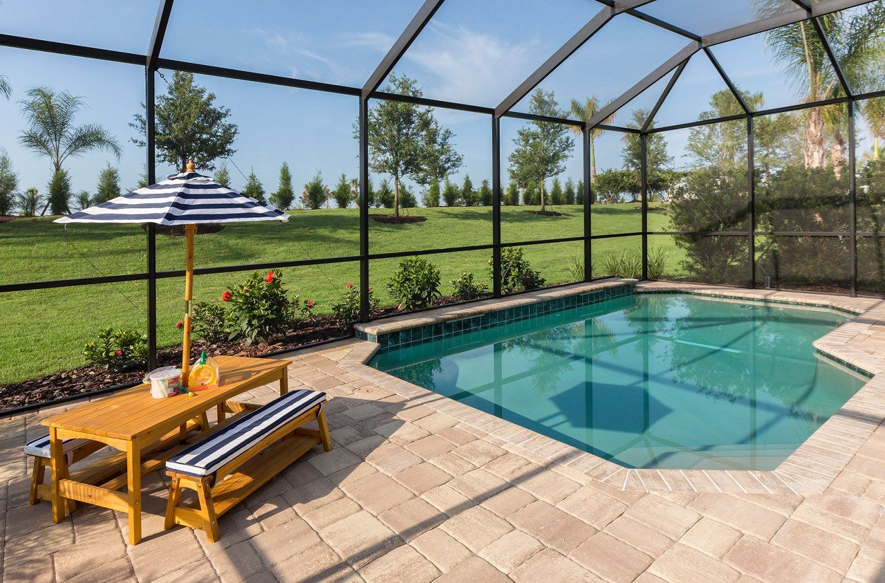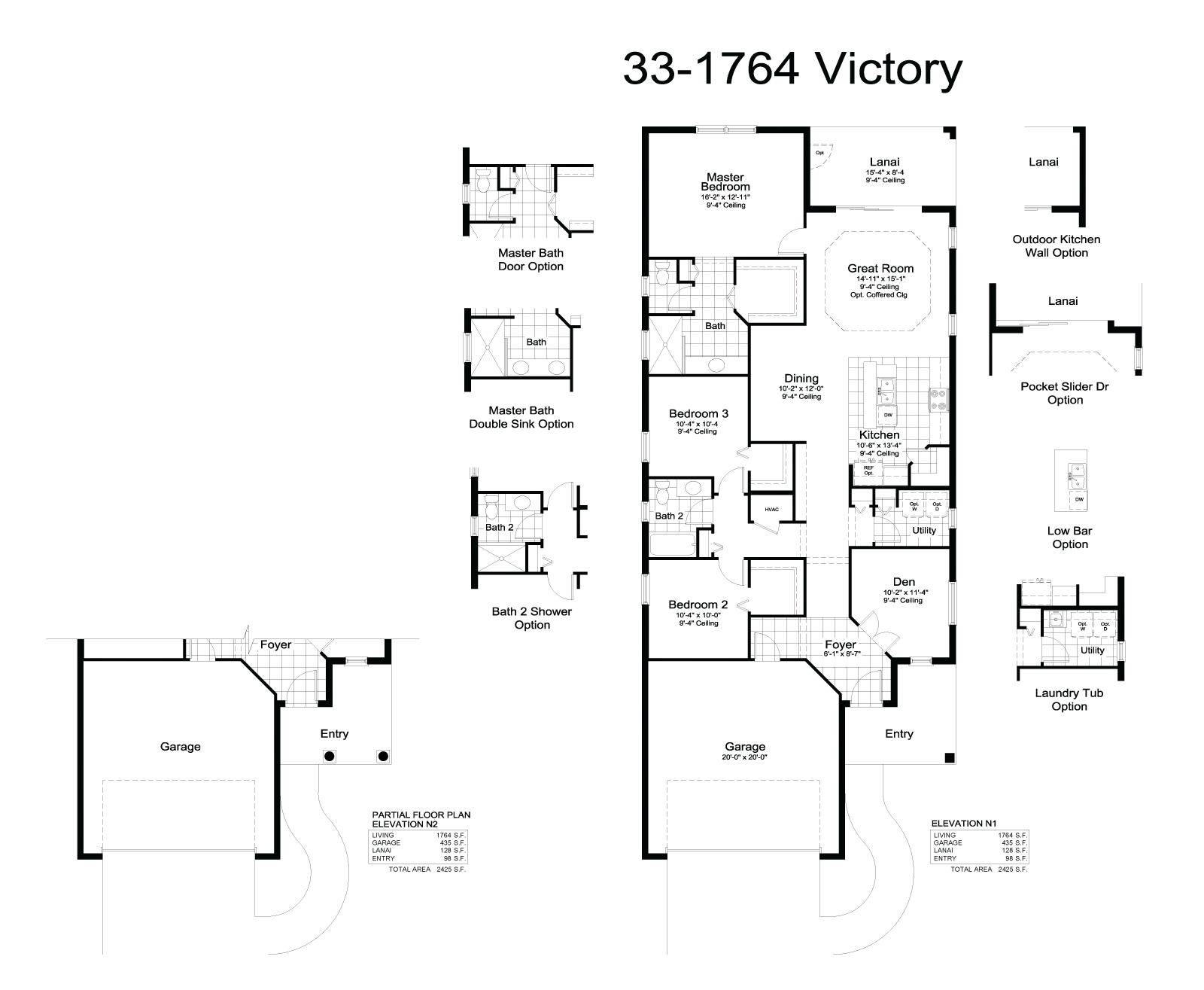Related Properties in This Community
| Name | Specs | Price |
|---|---|---|
 Santa Cruz
Santa Cruz
|
$599,900 | |
 Costa Mesa II
Costa Mesa II
|
$806,900 | |
 Palisade
Palisade
|
$679,000 | |
 Egret VIII
Egret VIII
|
$891,900 | |
 Santa Rosa
Santa Rosa
|
$604,900 | |
 Palos Verdes
Palos Verdes
|
$711,900 | |
 Egret VII
Egret VII
|
$992,972 | |
 Egret V
Egret V
|
$882,900 | |
 Costa Del Sol
Costa Del Sol
|
$894,241 | |
 Mesa Verde
Mesa Verde
|
$584,900 | |
 Augusta
Augusta
|
$1,062,900 | |
 Victoria
Victoria
|
$693,900 | |
 Monica
Monica
|
$1,027,900 | |
 Aiden
Aiden
|
$771,125 | |
 Palisade
Palisade
|
$689,465 | |
 Serena
Serena
|
$544,900 | |
 Costa Mesa
Costa Mesa
|
$835,000 | |
 Charlotte
Charlotte
|
$494,900 | |
 Breckenridge
Breckenridge
|
$1,056,900 | |
 Aspen
Aspen
|
$1,200,900 | |
 Brooke
Brooke
|
$886,900 | |
 Santa Rosa
Santa Rosa
|
$720,345 | |
 Costa Mesa
Costa Mesa
|
$836,800 | |
 Arden
Arden
|
$683,000 | |
 Davenport
Davenport
|
$665,900 | |
 Brooklyn
Brooklyn
|
$750,900 | |
 Aiden
Aiden
|
$559,900 | |
 131 Pinebury Lane (Crane)
131 Pinebury Lane (Crane)
|
2 BR | 2.5 BA | 1 GR | 1,239 SQ FT | $350,000 |
 Thoreau Plan
Thoreau Plan
|
4 BR | 3.5 BA | 2 GR | 3,075 SQ FT | Price Not Available |
 Hayden Plan
Hayden Plan
|
5 BR | 4.5 BA | 2 GR | 3,871 SQ FT | Price Not Available |
 Barrett Plan
Barrett Plan
|
4 BR | 3.5 BA | 2 GR | 2,654 SQ FT | Price Not Available |
 Ashbery Plan
Ashbery Plan
|
3 BR | 2.5 BA | 3 GR | 2,485 SQ FT | Price Not Available |
 Alcott II Plan
Alcott II Plan
|
3 BR | 2.5 BA | 2 GR | 2,080 SQ FT | Price Not Available |
 4418 Rustling Pines Terrace (Meadow Brook)
4418 Rustling Pines Terrace (Meadow Brook)
|
3 BR | 2 BA | 3 GR | 2,014 SQ FT | $644,990 |
 4316 Rustling Pines Terrace (Triumph)
4316 Rustling Pines Terrace (Triumph)
|
4 BR | 4 BA | 2 GR | 3,019 SQ FT | $718,990 |
 4244 Rustling Pines Terrace (Fresh Spring)
4244 Rustling Pines Terrace (Fresh Spring)
|
3 BR | 2 BA | 2 GR | 1,812 SQ FT | $574,990 |
 10512 Crooked Creek Court (Victory)
10512 Crooked Creek Court (Victory)
|
3 BR | 2 BA | 2 GR | 1,764 SQ FT | $534,990 |
 Victory Plan
Victory Plan
|
3 BR | 2 BA | 2 GR | 1,764 SQ FT | $441,990 |
 Triumph Plan
Triumph Plan
|
4 BR | 3 BA | 2 GR | 2,332 SQ FT | $516,990 |
 Meadow Brook Plan
Meadow Brook Plan
|
3 BR | 2 BA | 3 GR | 2,014 SQ FT | $511,990 |
 Liberty 3 Plan
Liberty 3 Plan
|
3 BR | 2 BA | 2 GR | 1,531 SQ FT | $433,990 |
 Laurel 2 Plan
Laurel 2 Plan
|
3 BR | 3 BA | 2 GR | 2,732 SQ FT | $532,990 |
 Honor Plan
Honor Plan
|
3 BR | 2.5 BA | 2 GR | 2,143 SQ FT | $459,990 |
 Fresh Spring Plan
Fresh Spring Plan
|
3 BR | 2 BA | 2 GR | 1,812 SQ FT | $491,990 |
 Applause Plan
Applause Plan
|
3 BR | 3 BA | 2 GR | 2,110 SQ FT | $511,990 |
 3411 Woodmont Drive Parrish 34219 (Triumph)
3411 Woodmont Drive Parrish 34219 (Triumph)
|
4 BR | 3 BA | 2 GR | 2,332 SQ FT | $365,990 |
 Model F Plan
Model F Plan
|
3 BR | 2 BA | 2 GR | 1,847 SQ FT | $414,990 |
 Model E Plan
Model E Plan
|
5 BR | 3.5 BA | 2 GR | 2,988 SQ FT | $474,990 |
 Model D Plan
Model D Plan
|
4 BR | 3.5 BA | 2 GR | 2,452 SQ FT | $454,990 |
 Model C Plan
Model C Plan
|
4 BR | 3.5 BA | 2 GR | 2,452 SQ FT | $444,990 |
| Name | Specs | Price |
Victory
Price from: $255,990Please call us for updated information!
YOU'VE GOT QUESTIONS?
REWOW () CAN HELP
Home Info of Victory
Beautifully designed Victory offers the ideal retreat for living well.. The wide-open living area with kitchen, dining area and great room give the home a comfortable and light feel. The gourmet kitchen features an island and walk-in pantry for extra convenience. A covered lanai is reached through sliding glass doors, optionally a pocket slider. For enhanced outdoor living, add an optional wall for an outdoor kitchen. Get comfy in the master suite, which features a walk-in closet and bath with a walk-in shower and water closet. Opt for two sinks in lieu of one if you prefer. Each of the two secondary bedrooms includes a walk-in closet. The home also features a den with elegant French doors.
Visit this Neal community in Parrish today. Call for more information and to schedule an appointment.
Home Highlights for Victory
Information last updated on September 01, 2020
- Price: $255,990
- 1764 Square Feet
- Status: Plan
- 3 Bedrooms
- 2 Garages
- Zip: 34219
- 2 Full Bathrooms
- 1 Story
Living area included
- Family Room
- Guest Room
- Office
Plan Amenities included
- Master Bedroom Downstairs
Community Info
Come and enjoy life at Silverleaf, a new home community in Parrish, FL located within Manatee County yet convenient to St Petersburg and Tampa. Presented by Neal Communities and surrounded by tall oak trees and vibrant with amenities, the neighborhood offers a range of island-inspired single-family and twin villa home designs. Silverleaf is ideal for families, downsizers and homebuyers wanting a comfortable and stylish neighborhood.
At Silverleaf, nature is all around, with immaculate landscaping and walk-able, tree lined streets. Residents can workout, relax and socialize at the clubhouse with fitness room, poolside kitchen and resort-style pool and spa. Silverleaf also includes basketball courts, two dog parks, children’s playground and picnic shelter with grill.
Beautifully located, the community is situated near shopping, dining and entertainment destinations, and convenient to I-75 and the Sunshine Skyway Bridge. A Publix supermarket is located alongside the neighborhood and Ellenton Premiere Outlets is just a 5 minute drive. Downtown Tampa and St. Petersburg are easily accessible and Sarasota, Bradenton and Lakewood Ranch are a short drive away. Residents also enjoy convenient access to beaches including Anna Maria Island, Lido Beach and Longboat Key.
Visit Silverleaf by Neal Communities today. Call for more information and to schedule an appointment.
Actual schools may vary. Contact the builder for more information.
Amenities
-
Health & Fitness
- Pool
- Trails
- Basketball
- Fitness Center
- Spa
-
Community Services
- Play Ground
- Community Center
- BBQ Pavilion
- Dog Parks
Area Schools
-
Manatee Co SD
- Annie Lucy Williams Elementary School
- Buffalo Creek Middle School
- Parrish Cmty High School
Actual schools may vary. Contact the builder for more information.
