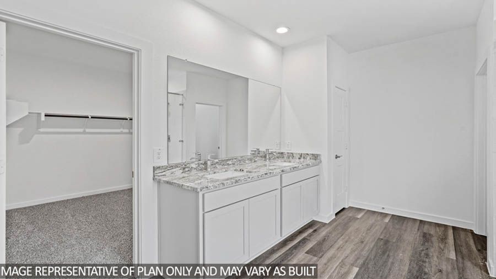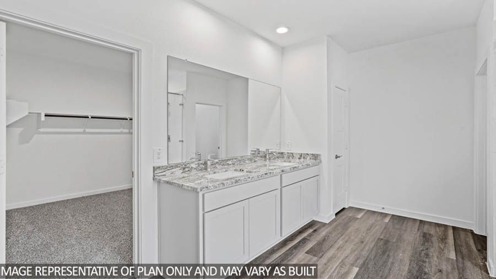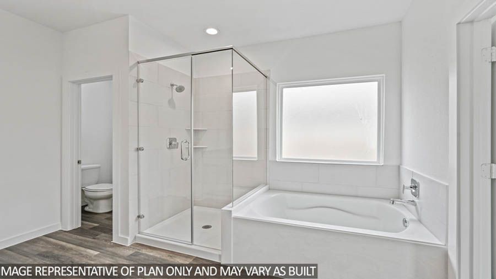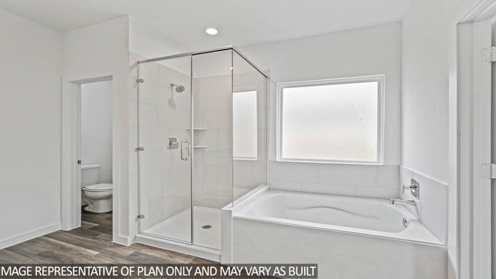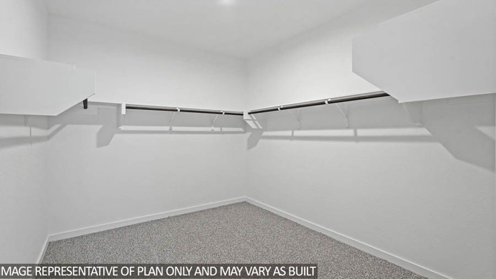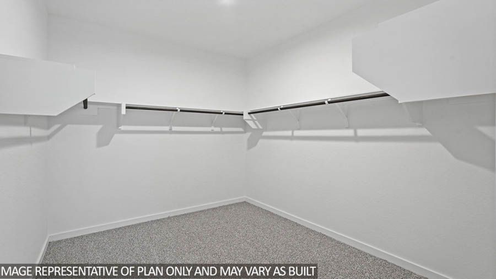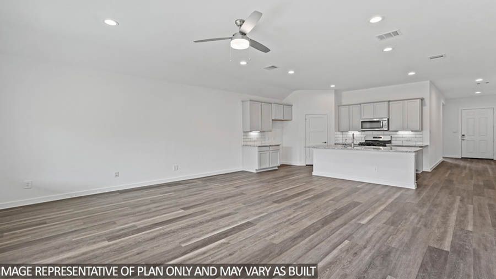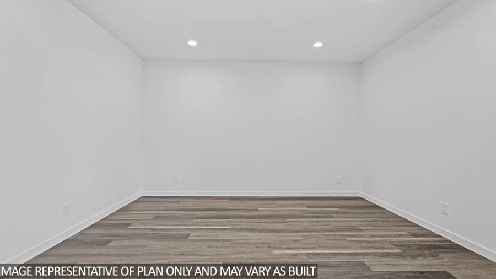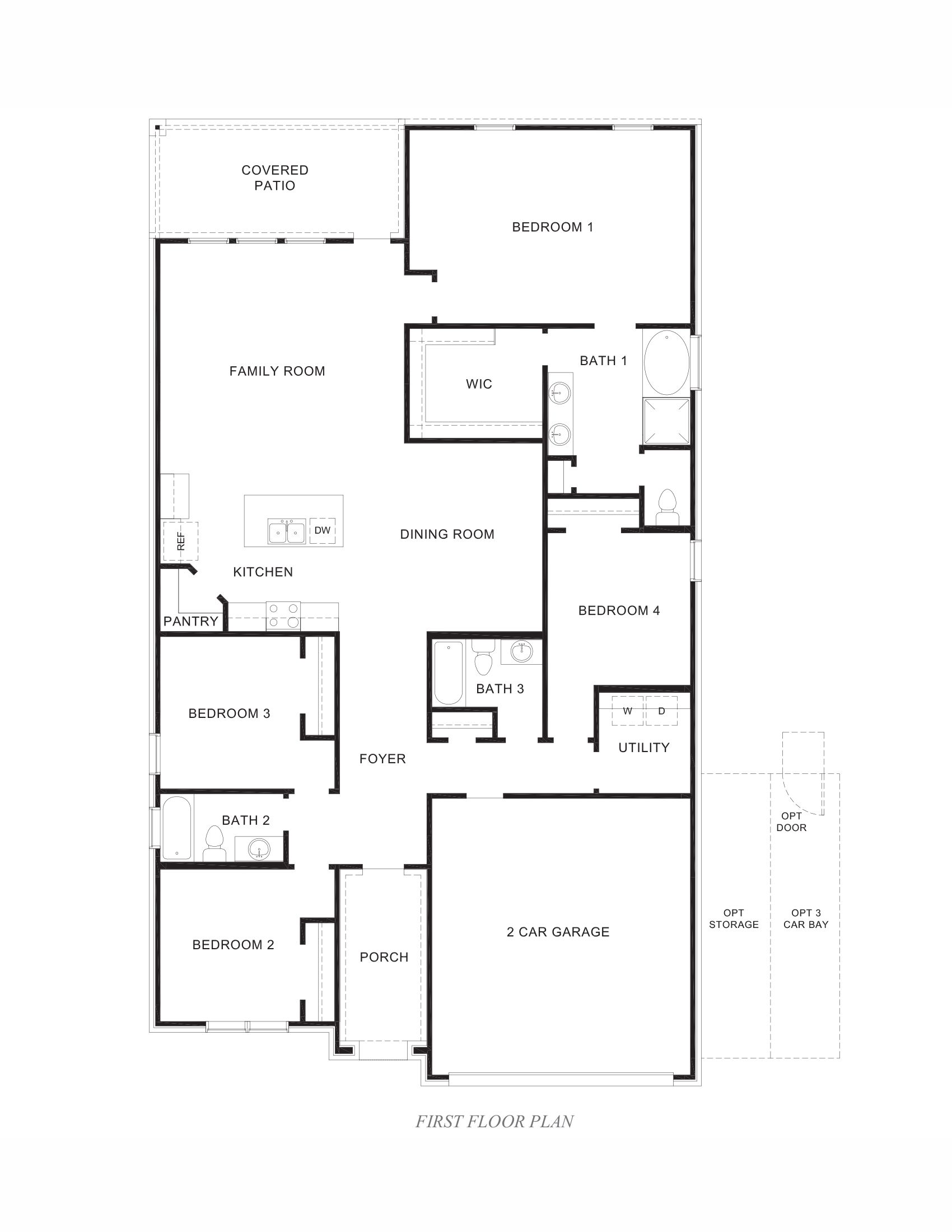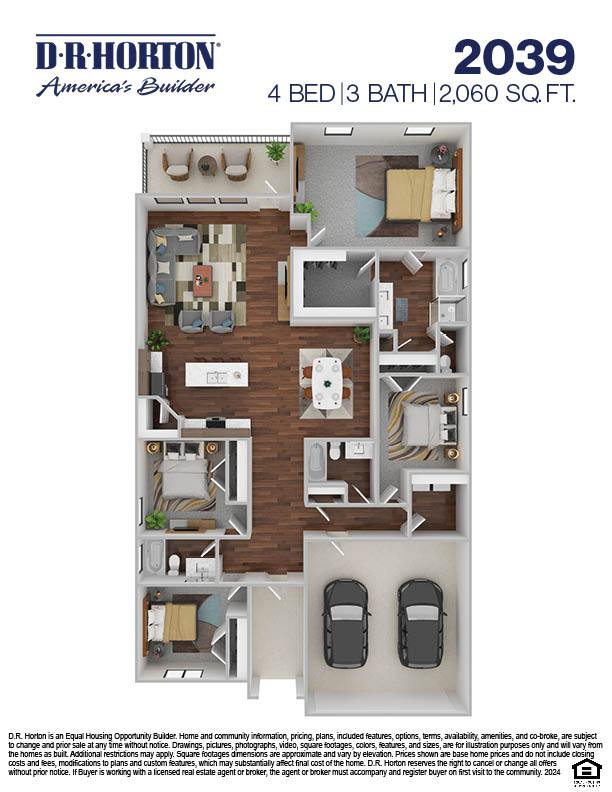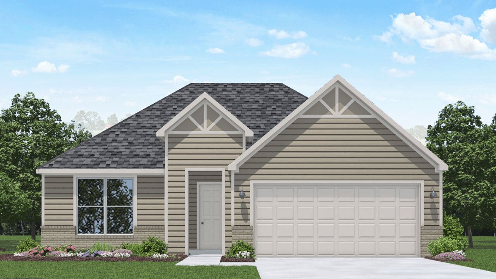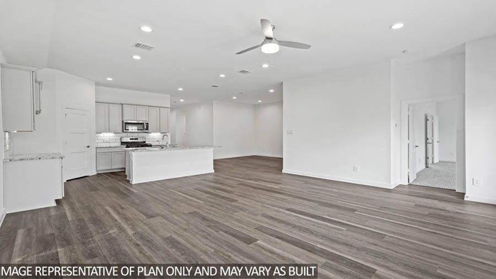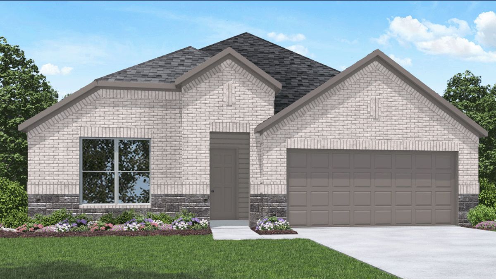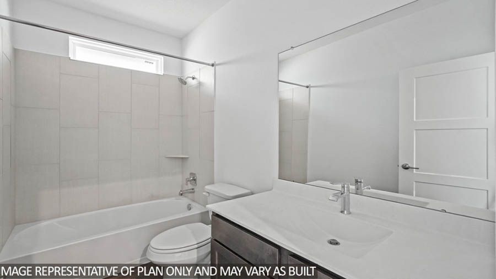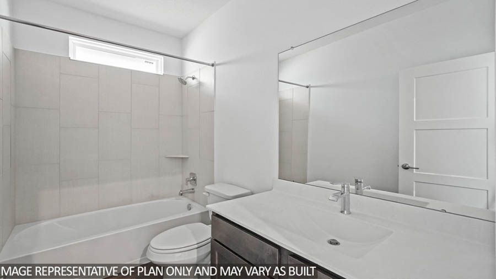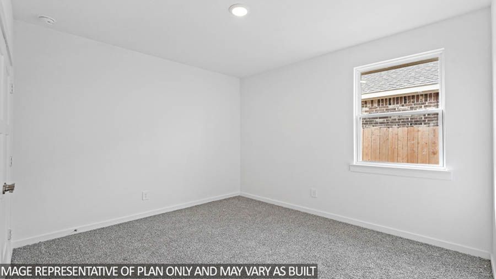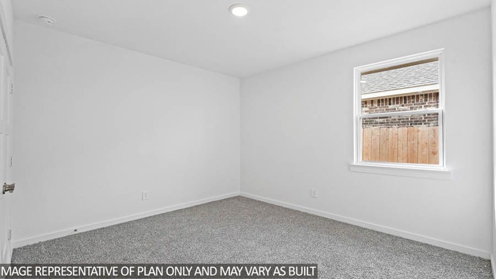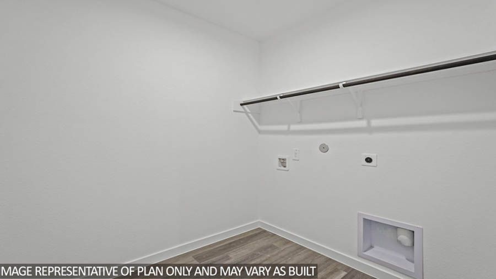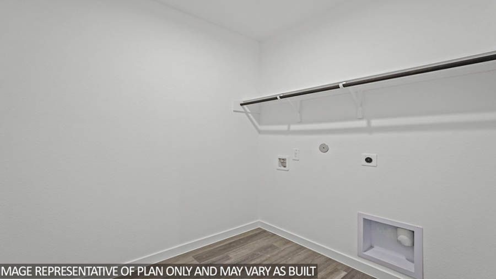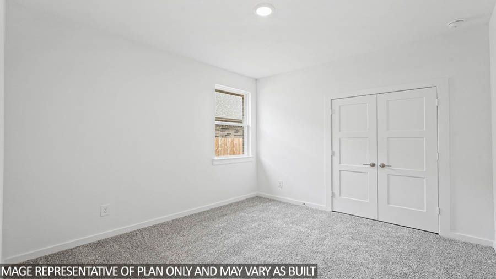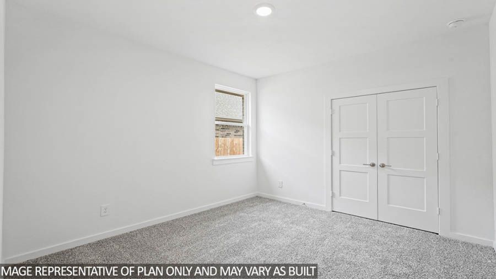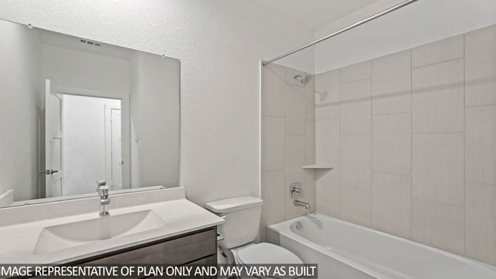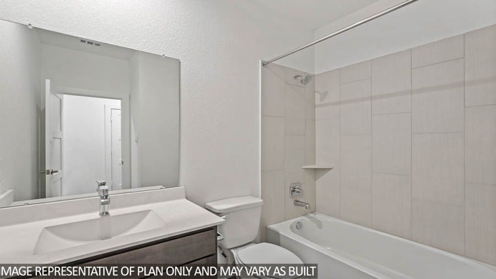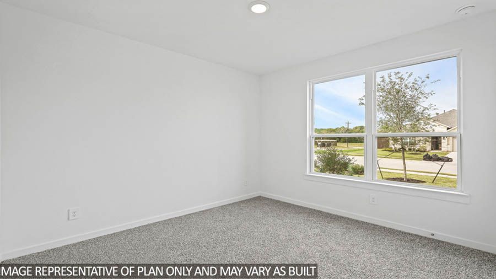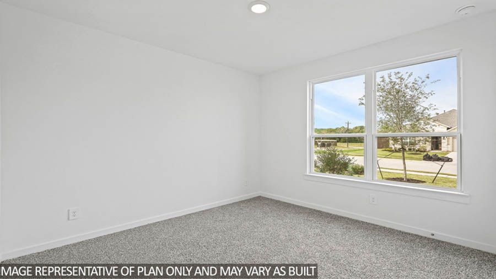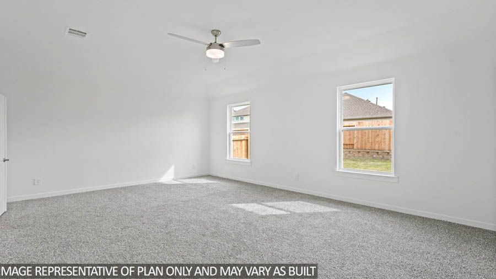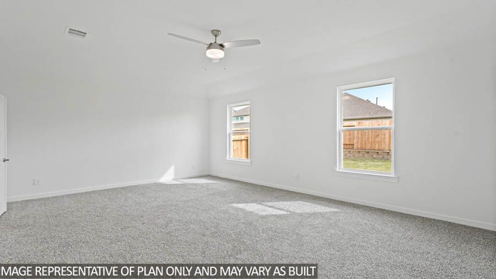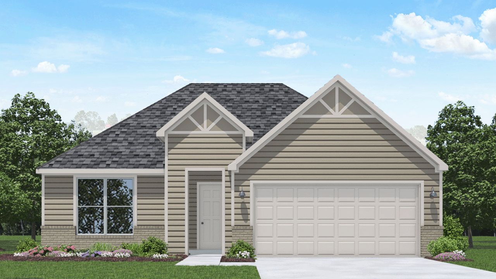Related Properties in This Community
| Name | Specs | Price |
|---|---|---|
 Zion
Zion
|
$324,990 | |
 Cardinale
Cardinale
|
$417,390 | |
 Perry
Perry
|
$358,990 | |
 Franklin
Franklin
|
$277,990 | |
 Davis
Davis
|
$263,990 | |
 Tourmaline
Tourmaline
|
$415,990 | |
 Texas Cali
Texas Cali
|
$304,740 | |
 Sapphire
Sapphire
|
$415,990 | |
 Midland
Midland
|
$323,990 | |
 Lakeway
Lakeway
|
$329,990 | |
 Justin
Justin
|
$317,990 | |
 Garnet
Garnet
|
$383,900 | |
 Estero
Estero
|
$265,990 | |
 Emerald
Emerald
|
$384,990 | |
 Diamond
Diamond
|
$491,390 | |
 Denton
Denton
|
$288,990 | |
 Atlanta
Atlanta
|
$244,990 | |
 Ackerman
Ackerman
|
$399,990 | |
| Name | Specs | Price |
Onyx
Price from: $372,190Please call us for updated information!
YOU'VE GOT QUESTIONS?
REWOW () CAN HELP
Home Info of Onyx
Welcome to 4312 Wapama Falls Court, located in Silverthorne! This single-story house spans 2,038 square feet and includes four bedrooms, three bathrooms, and a 3-car garage. Upon entering the house, you are welcomed by the bright foyer with vinyl flooring. Two bedrooms and a secondary bathroom are on one side of the foyer. Each of the secondary bedrooms features carpet flooring and a tall closet. However, the first secondary bedroom has two large windows that open to the front of the home while the other secondary bedroom has one bright window that opens to the side of the home. On the other side of the foyer is the secondary bathroom, third secondary bedroom, and utility room. The secondary bathroom is finished with vinyl floors, a bright window, and a tub/shower combo. The secondary bedroom is positioned between the secondary bathroom and the utility room. It has carpet flooring, a tall closet, and a bright window opening to the side of the home. The utility room has vinyl flooring and space for a washer and dryer. Continuing through the home, you will find the dining room, living room, and L-shaped kitchen. This open-concept living and dining space makes this house perfect for hosting celebrations and parties. The vinyl flooring and tall windows in this part of the house invite the viewer into its comfort and hospitality. The kitchen is equipped with stainless steel appliances, a kitchen island, and a tall pantry. The primary bedroom can be accessed via the family ro
Home Highlights for Onyx
Information last updated on June 08, 2025
- Price: $372,190
- 2060 Square Feet
- Status: Under Construction
- 4 Bedrooms
- 2 Garages
- Zip: 77303
- 3 Bathrooms
- 1 Story
Community Info
It is time to get nestled in nature! Welcome home to our newest flagship community, Silverthorne. Our community has been strategically thought out to make sure our homeowners can enjoy the outdoors with their friends, families, and neighbors. We are located right off of FM 1484 about 3 miles east of Interstate 45, a great spot for those who enjoy being close to town or need to commute to work. You will be located minutes from local health care facilities, movie theaters, several grocery stores, downtown Conroe, outlet malls, and tons of restaurants. Students who live in Silverthorne will attend wonderful, top rated Conroe ISD schools. This spot seriously can't be beat! This unique community will be made up of homesite lots of all sizes and floor plans ranging in price from the $300s to $500s. Perfect for the first-time home buyer or those looking for their forever home. You won't want to miss out on our standard features and beautifully landscaped yards. Homeowners will also have access to top tier amenities to encourage time outdoors! Multiple walking trails will be placed around the community with educational kiosks, where our residents can learn about nature! A resort-style swimming pool will be steps away from your front door. And a fire pit made for neighborly fun. It doesn't stop there, you will also enjoy a recreational center, pickleball courts, and a playground. Stop by our Sales Center today to meet with our Sales Counselors to learn more about your new home!
Actual schools may vary. Contact the builder for more information.
Area Schools
-
Conroe Independent School District
- Conroe High School
Actual schools may vary. Contact the builder for more information.
