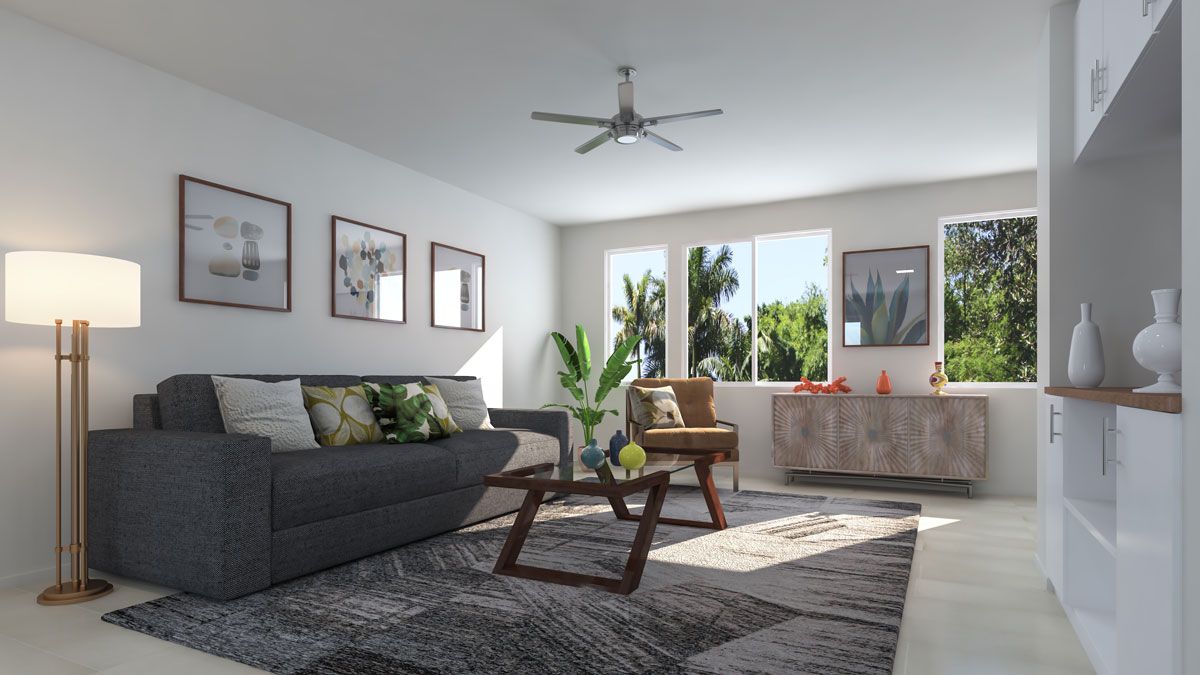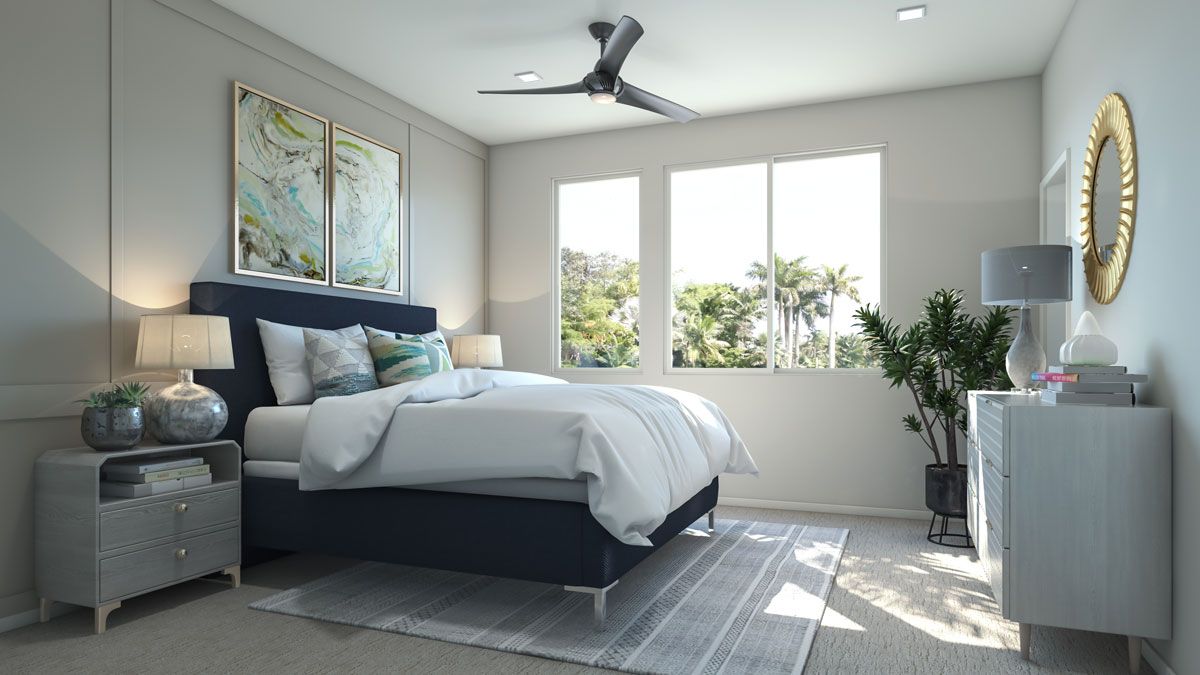Plan 3
YOU'VE GOT QUESTIONS?
REWOW () CAN HELP
Solmar’s Plan 3 is ideal for growing families with an optional 4th bedroom downstairs. The main living area features a spacious great room and a kitchen with a large walk-in pantry. The deck just off the kitchen is a perfect spot to relax with a morning cup of coffee. Upstairs is your master bedroom suite with two spacious walk-in closets. Plan 3 comes in at 1,696 square foot home and has 3 bedrooms and a den with 2.5 bathrooms with a spacious 2-bay garage. (Adding the optional bedroom/bathroom downstairs brings you up to a 4 bedroom, 3.5 bath home.)
Listing Info for Plan 3
Information last updated on August 02, 2020
- Price: $468,390
- 1696 Square Feet
- Status: Plan
- 3 Bedrooms
- 2 Garages
- Zip: 92154
- 2 Full Bathrooms, 1 Half Bathroom
- 3 Stories
Living area included
- Dining Room
- Family Room
- Living Room
- Office
Community Information
Amenities
Health & Fitness
- Pool
Community Services
- Park
- Park & Ride
Local Area Amenities
- Cesar Solis Community Park
- Playa Del Sol Recreation Center
Educational
- Steps from Schools
Social Activities
- Club House











