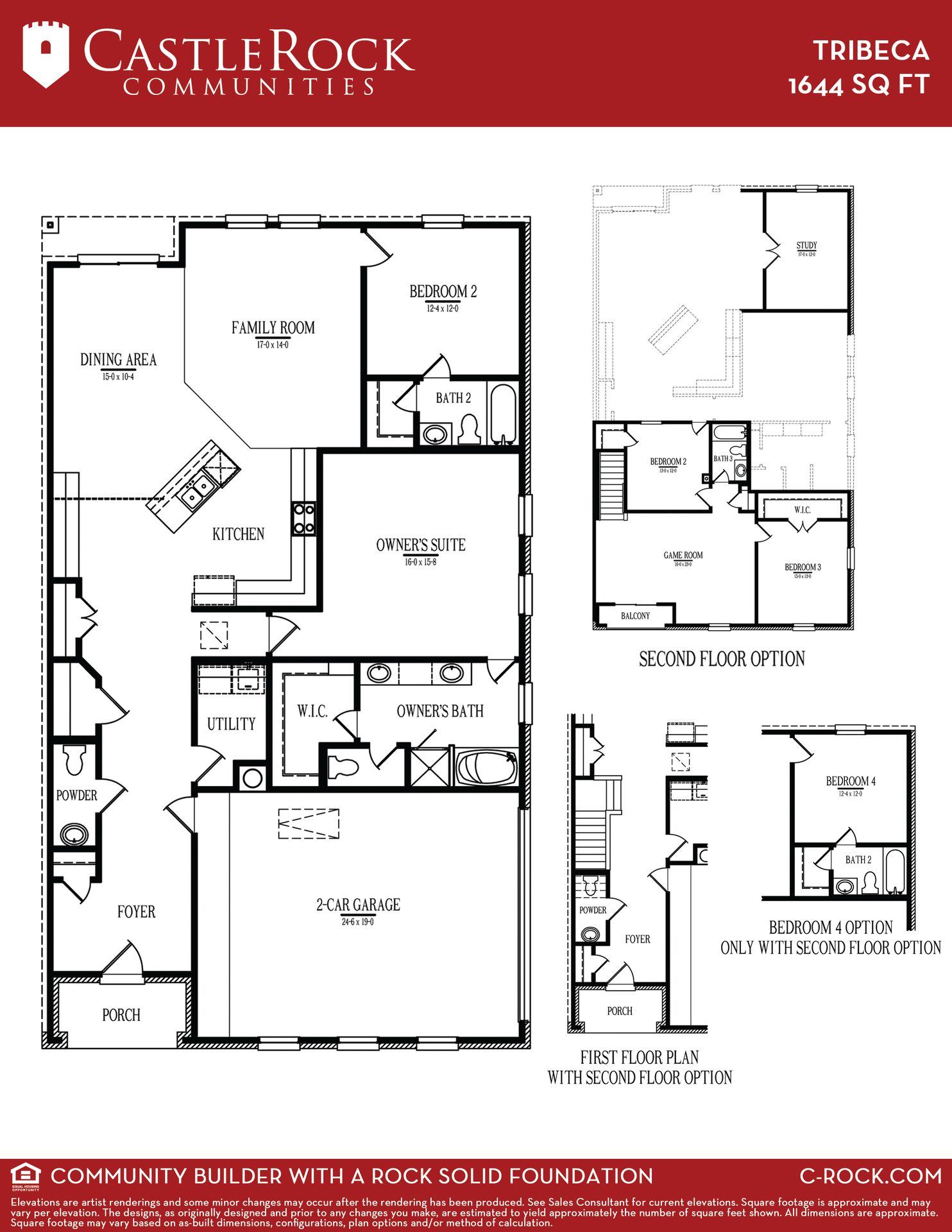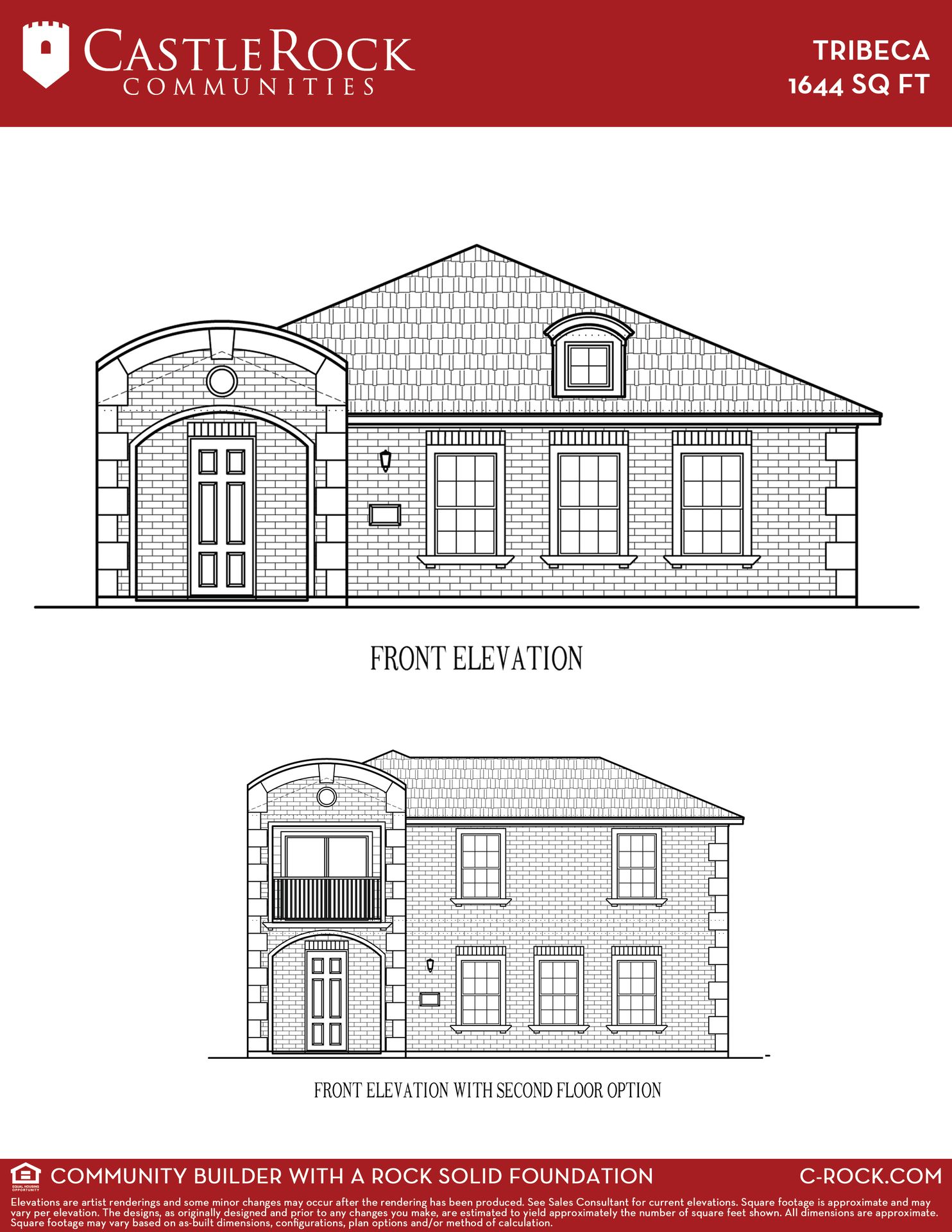Related Properties in This Community
| Name | Specs | Price |
|---|---|---|
 Chelsea-Silver Plan
Chelsea-Silver Plan
|
4 BR | 3 BA | 2 GR | 2,311 SQ FT | $232,990 |
 Chelsea II-Silver Plan
Chelsea II-Silver Plan
|
3 BR | 2.5 BA | 2 GR | 2,270 SQ FT | $238,990 |
 Alamo II-Silver Plan
Alamo II-Silver Plan
|
4 BR | 3.5 BA | 2 GR | 2,503 SQ FT | $280,774 |
| Name | Specs | Price |
Tribeca-Silver Plan
Price from: $204,990Please call us for updated information!
YOU'VE GOT QUESTIONS?
REWOW () CAN HELP
Tribeca-Silver Plan Info
The Tribeca plan packs a punch! Especially with a swing garage one-car conversion. This home provides a first floor master suite coupled with a gourmet kitchen opened to the living and dining areas. This home is sure to fit the most active lifestyle. Upstairs provides two bedrooms, each with private baths, and a game room with balcony.
Ready to Build
Build the home of your dreams with the Tribeca-Silver plan by selecting your favorite options. For the best selection, pick your lot in Solstice at Harmony today!
Community Info
If you want to live in a peaceful, private, gated community with lower maintenance, Solstice at Harmony is for you! CastleRock Communities offers “Comfortable Lifestyle" homes which feature one-story and two-story homes, with the most advanced building techniques, energy efficient technology, and state-of-the-art Structured Wiring! Solstice at Harmony is a preferred, controlled access, gated neighborhood conveniently located at the front of Harmony Master Planned Community. This fast-growing community can be found just outside of The Woodlands, located at The Grand Parkway and Rayford Road. Enjoy private, lower maintenance living in our popular, well-designed, one-story or two-story homes, ranging from 1,644 to 3,197 square feet. Starting from the low $200’s, these homes include glorious features such as taller ceilings, open-concept kitchens, spacious living and dining areas, luxurious owner’s suites, patios, game rooms, and media rooms per plan. They are perfectly priced so that you can customize your home with special options, and still be below your budget! Solstice at Harmony is the perfect fit for business professionals, families, and those who are finally ready to “downsize” and live more peaceful, lower maintenance lives! Solstice at Harmony homeowners receive and enjoy all the amenities of Harmony, which include two on-site recreation centers with resort-style pools, tennis courts, a splashpad, a barefoot park, “The Thicket” Community Center with a gym, tree-lined parks, and hike-and-bike trails, among other recreations. Outstanding Conroe ISD public schools are nearby, along with the new Grand Oaks High School. Come tour CastleRock Communities’ amazing Model Home and available inventory homes, explore our newest floor plans, and imagine how luxurious it will be to live here! Come home to convenience, privacy, and lower maintenance living in the beautiful community of Solstice at Harmony by CastleRock Communities. Welcome Home! More Info About Solstice at Harmony
CASTLEROCK COMMUNITIES WAS CONCEIVED FOR ONE PURPOSE: To provide a solid foundation for our customers, our employees and trade partners to build their futures. We believe that a homebuilder should do more than just build homes. We believe that we have a responsibility to build “Community”. Communities are the foundation upon which our customers will raise their families and teach their children. We want our communities to feel like home and provide all the amenities one would expect from successful career achievement. Our children are our most precious responsibility and CastleRock is proud to be a part of building your family tradition. Servicing our customers is a guiding principle of our company. Like the Rock in our name, we provide a solid basis of customer care through extensive quality control and high expectations for response when service is required. We are constantly striving to provide the most service free products and installation methods available within the product ranges we offer. We take your peace of mind seriously and our professional staff is poised to deliver.
Amenities
Area Schools
- Conroe ISD
- Sue Park Broadway Elementary School
- Tom Cox Intermediate School
- York Junior High School
- Grand Oaks High School
- Oak Ridge High School
- Oak Ridge HS 9th Grade Campus
Actual schools may vary. Contact the builder for more information.


