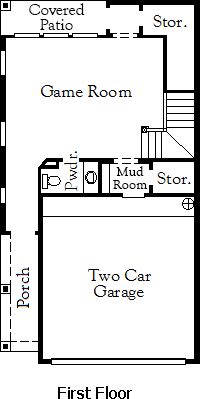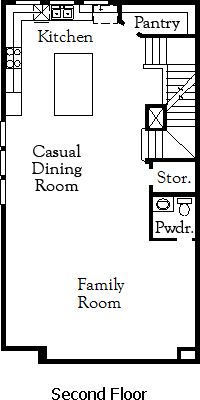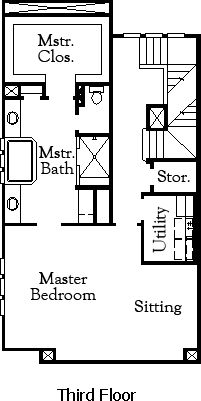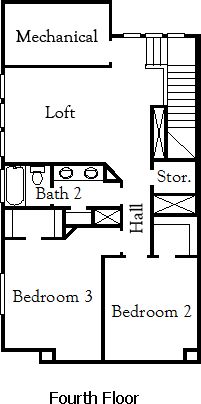Related Properties in This Community
| Name | Specs | Price |
|---|---|---|
 3615 Dorset Cliff Lane (1362 - 4 Story)
3615 Dorset Cliff Lane (1362 - 4 Story)
|
3 BR | 2.5 BA | 2 GR | 3,263 SQ FT | $799,990 |
 1364 - 4 Story Plan
1364 - 4 Story Plan
|
2 BR | 2.5 BA | 4 GR | 3,041 SQ FT | $611,990 |
 1364 - 3 Story Plan
1364 - 3 Story Plan
|
2 BR | 2.5 BA | 4 GR | 2,565 SQ FT | $563,990 |
 1363 - 4 Story Plan
1363 - 4 Story Plan
|
2 BR | 2.5 BA | 2 GR | 3,130 SQ FT | $619,990 |
 1363 - 3 Story Plan
1363 - 3 Story Plan
|
2 BR | 2.5 BA | 2 GR | 2,654 SQ FT | $571,990 |
 1362 - 4 Story Plan
1362 - 4 Story Plan
|
2 BR | 2.5 BA | 2 GR | 3,289 SQ FT | $622,990 |
 1362 - 3 Story Plan
1362 - 3 Story Plan
|
2 BR | 2.5 BA | 2 GR | 2,813 SQ FT | $573,990 |
 1361 - 4 Story Plan
1361 - 4 Story Plan
|
3 BR | 3.5 BA | 2 GR | 3,392 SQ FT | $631,990 |
 1361 - 3 Story Plan
1361 - 3 Story Plan
|
3 BR | 3.5 BA | 2 GR | 2,916 SQ FT | $584,990 |
 Vienna Plan
Vienna Plan
|
3 BR | 3.5 BA | 2 GR | 2,523 SQ FT | $587,990 |
 Versailles Plan
Versailles Plan
|
4 BR | 4.5 BA | 2 GR | 3,174 SQ FT | $770,990 |
 Rome Plan
Rome Plan
|
3 BR | 3.5 BA | 3 GR | 3,585 SQ FT | $741,990 |
 Prague Plan
Prague Plan
|
3 BR | 2.5 BA | 3 GR | 3,460 SQ FT | $742,990 |
 Milan Plan
Milan Plan
|
3 BR | 3.5 BA | 2 GR | 2,443 SQ FT | $590,990 |
 Marseille Plan
Marseille Plan
|
3 BR | 3.5 BA | 2 GR | 2,499 SQ FT | $649,990 |
 Manchester Plan
Manchester Plan
|
3 BR | 3.5 BA | 3 GR | 2,356 SQ FT | $617,990 |
 Madrid Plan
Madrid Plan
|
3 BR | 3.5 BA | 2 GR | 3,519 SQ FT | $738,990 |
 Lisbon Plan
Lisbon Plan
|
3 BR | 3.5 BA | 3 GR | 3,901 SQ FT | $857,990 |
 Cambridge Plan
Cambridge Plan
|
3 BR | 3.5 BA | 2 GR | 3,336 SQ FT | $744,990 |
 Bordeaux Plan
Bordeaux Plan
|
3 BR | 2.5 BA | 2 GR | 2,499 SQ FT | $644,990 |
 Birmingham Plan
Birmingham Plan
|
3 BR | 2.5 BA | 2 GR | 2,295 SQ FT | $638,990 |
 846 Dunleigh Meadows Ln (Milan)
846 Dunleigh Meadows Ln (Milan)
|
3 BR | 3.5 BA | 2 GR | 3,184 SQ FT | $816,862 |
 3606 Bridgewater Oaks Ln (Prague)
3606 Bridgewater Oaks Ln (Prague)
|
3 BR | 2.5 BA | 3 GR | 3,437 SQ FT | $861,412 |
 3604 Bridgewater Oaks Ln (Marseille)
3604 Bridgewater Oaks Ln (Marseille)
|
3 BR | 3.5 BA | 2 GR | 3,109 SQ FT | $821,752 |
| Name | Specs | Price |
Geneva Plan
Price from: $735,990Please call us for updated information!
YOU'VE GOT QUESTIONS?
REWOW () CAN HELP
Geneva Plan Info
The Geneva 4 story plan, featuring approximately 3516 sq. ft., is a home with 3 bedrooms, 2 bathrooms, 2 half-baths, and a 2-car attached garage. Features include a formal dining room, and game room.
Green Program
Energy-Efficient Eco Smart Homes Learn more
Community Info
Experience the dual pleasure of an amenity rich lifestyle and the excitement of Inner Loop living at Somerset Green in Houston.Ideally located just west of The Heights near Old Katy Road, residents benefit from quick access to I-10 and I-610, which offers proximity to Houston’s hot restaurant scene, Washington Ave, Memorial Park, and a short drive to Downtown. Miles of biking trails along Buffalo Bayou and White Oak Bayou are also located close by.A central Houston location doesn’t mean residents suffer from lack of ambiance in the community. Designed to elicit a European atmosphere, Somerset Green boasts a gated entry, walkable streets, canal-like water features, and beautiful gardens. The community’s master plan includes neighborhood parks, dog parks and a resort-style swimming pool. All of this is included in a boutique development of 570 homesites right in the heart of the city.Coventry Homes offers home buyers elegant floor plans with unique architecture and beautiful aesthetics. Floor plans feature a functional first-floor living design that conveniently centralizes living and entertaining spaces on a single floor. All homes are built with Coventry Homes’ Eco Smart technology for maximum energy efficiency and low utility bills.Contact Coventry Homes today to learn more about the new homes for sale at Somerset Green in Houston. More Info About Somerset Green
Coventry Homes is part of the McGuyer Homebuilders, Inc. (MHI) family of builders, which has built more than 50,000 homes in the four major Texas markets – Houston, Dallas-Fort Worth, Austin and San Antonio – since 1988 and is consistently ranked among the nation's top homebuilders. Stunning homes coupled with unparalleled functionality and livability are trademarks of Coventry Homes' exceptional award-winning designs. Adding to that excellence in craftsmanship is a reputation for flexibility to easily meet buyer needs, as well as a deep commitment to customer service, a pledge that consistently earns the company a 98 percent customer recommendation rating. Coventry Homes offers an array of innovative floor plan designs, and its “Built Around You” philosophy allows buyers to customize their homes for their own individual tastes and needs. For more information, visit www.coventryhomes.com.
Amenities
Area Schools
- Houston ISD
- Sinclair Elementary School
- Hogg Middle School
- Waltrip High School
Actual schools may vary. Contact the builder for more information.
Local Points of Interest
- Easy access to I-10 and I-610
Social Activities
- Numerous restaurants and entertainment options are nearby including Uptown Park, Washington Ave, River Oaks, Downtown and The Heights
Health and Fitness
- Nearby Memorial Park offers jogging, tennis, hiking, biking, golfing and picnicking options. Memorial Park Golf Course is considered to be among the best municipal courses in the country.
- Pool
- Trails
Community Services & Perks
- Gated entry for ultimate privacy and added security
- Walkable streetscapes, formal gardens and a dog park
- Amenity center with a resort-style swimming pool and entertainment space
- Community Center






