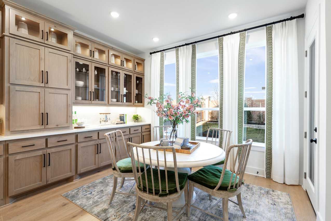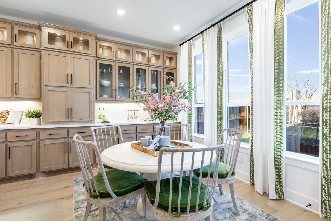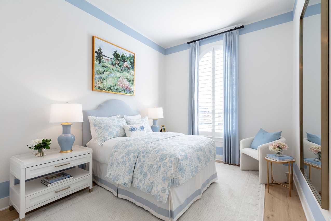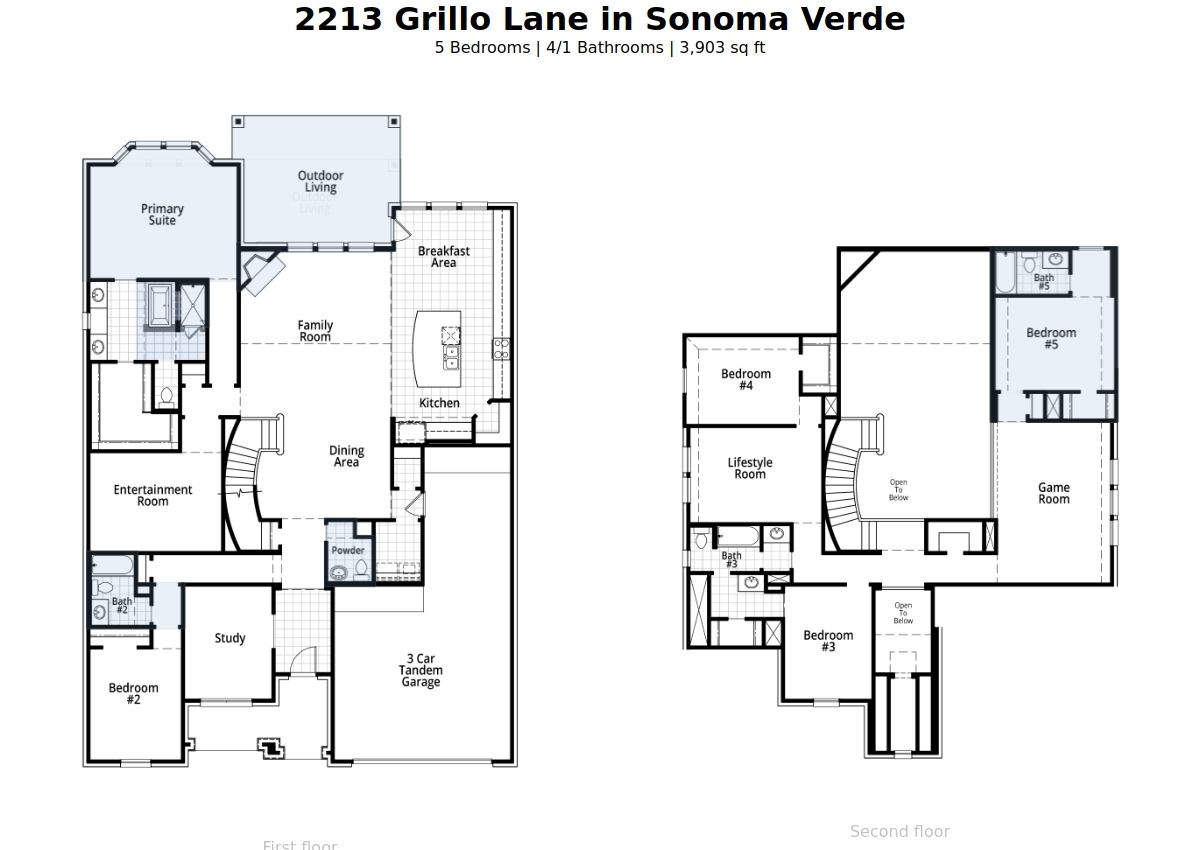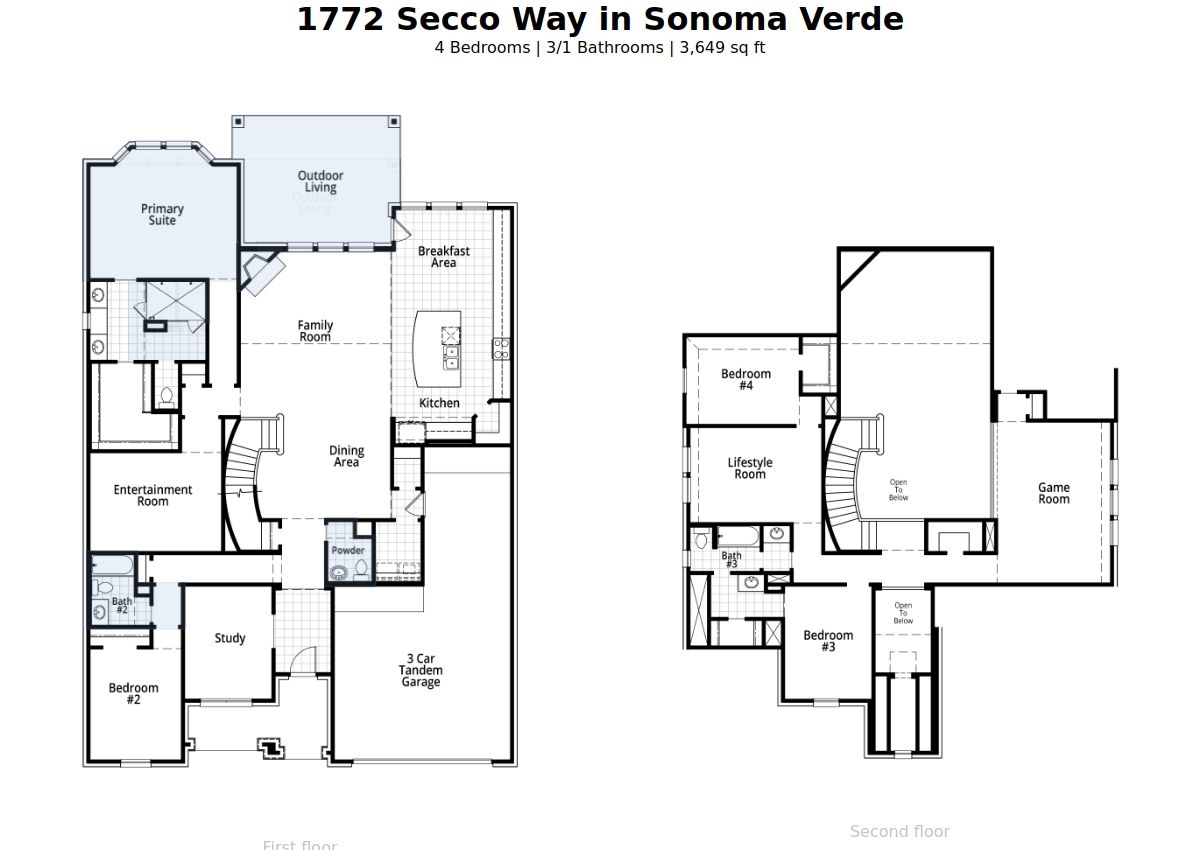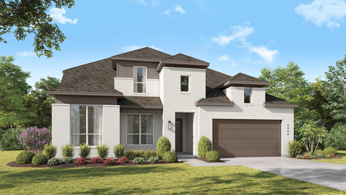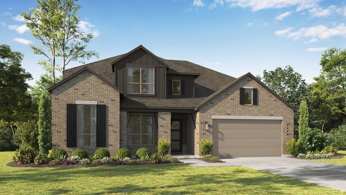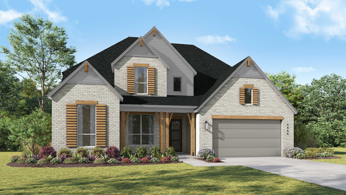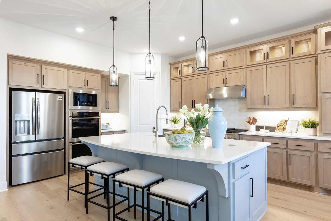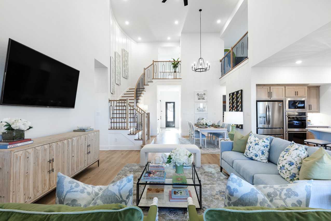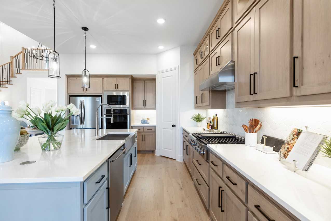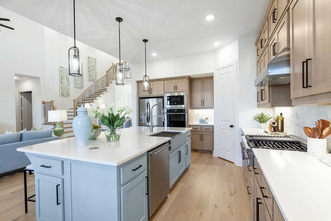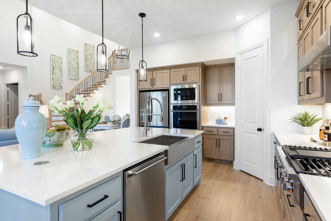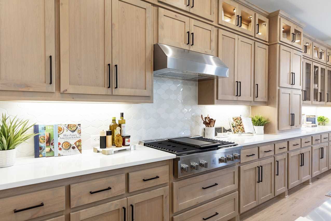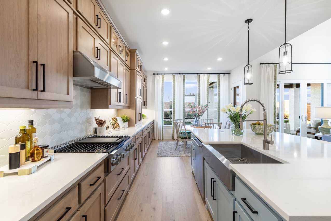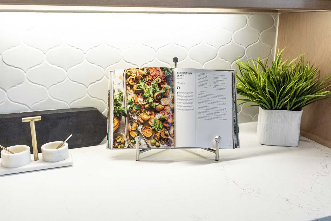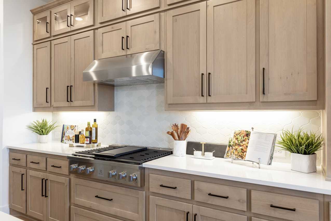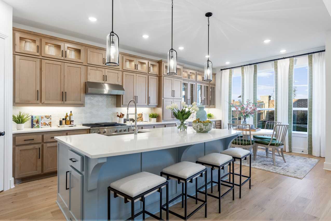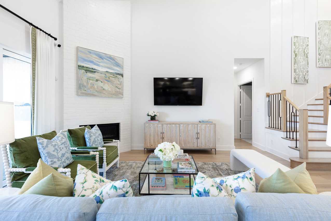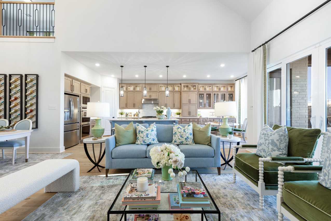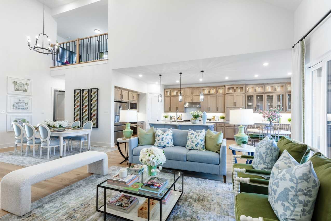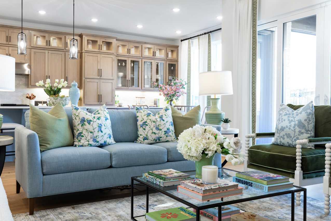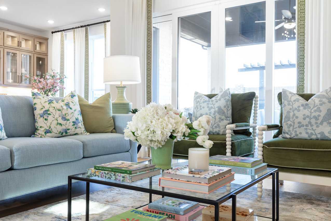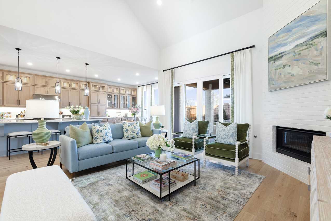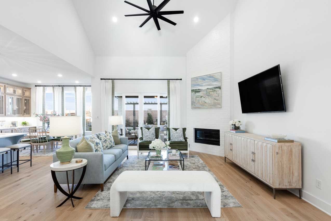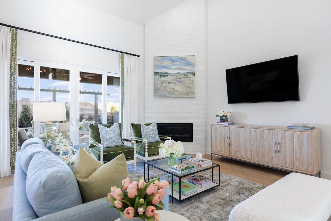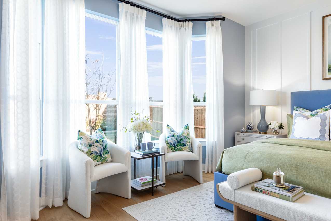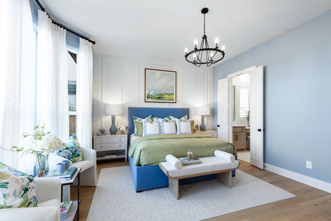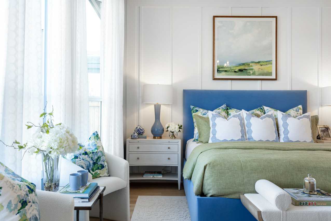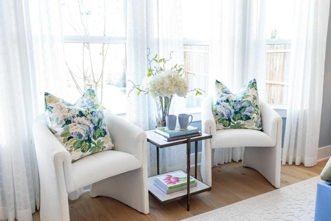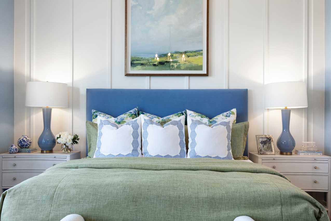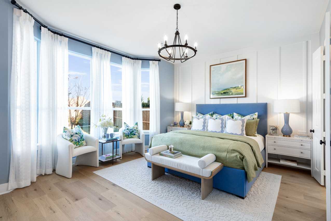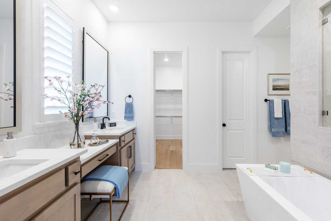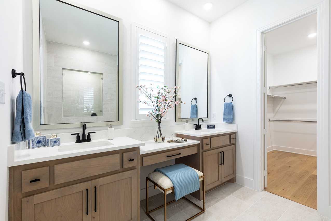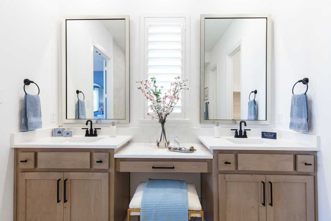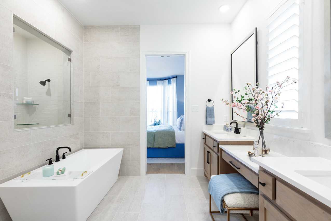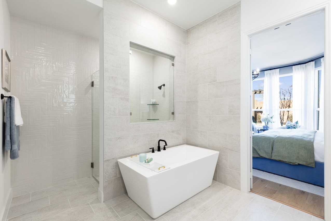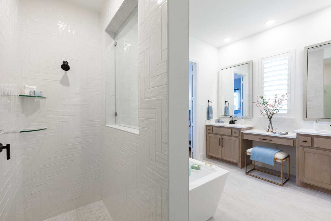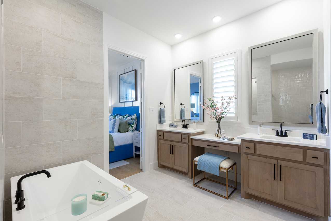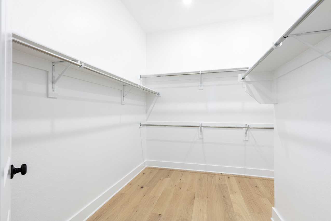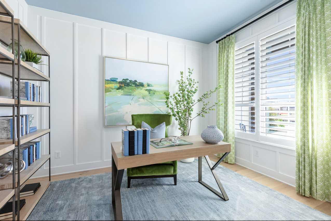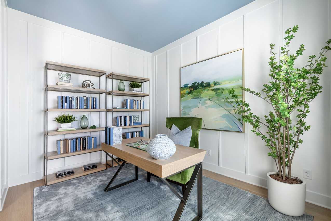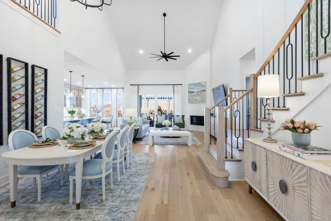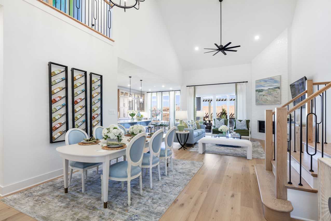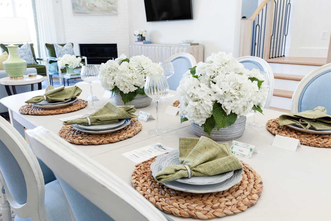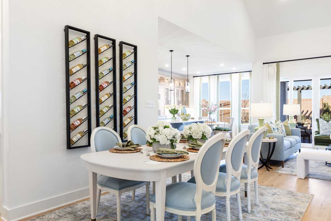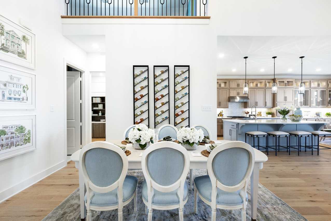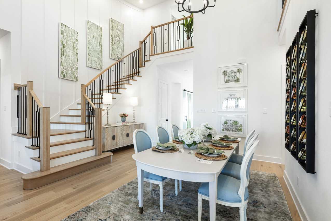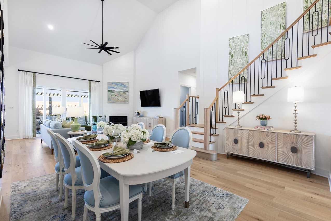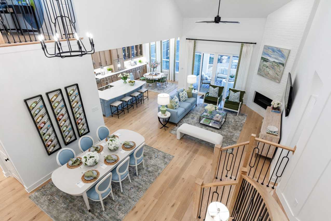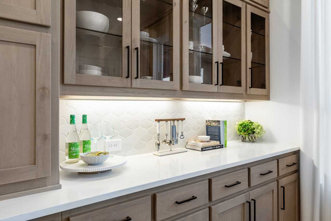Related Properties in This Community
| Name | Specs | Price |
|---|---|---|
 Plan Ramsey
Plan Ramsey
|
$605,000 | |
 Plan Bernini
Plan Bernini
|
$490,990 | |
 Plan Torres
Plan Torres
|
$617,250 | |
 Plan Stanley
Plan Stanley
|
$747,425 | |
 Plan Weston
Plan Weston
|
$517,990 | |
 Plan VanGogh
Plan VanGogh
|
$524,990 | |
 Plan Rodin
Plan Rodin
|
$604,646 | |
 Plan Monet
Plan Monet
|
$499,018 | |
 Plan Millbeck
Plan Millbeck
|
$628,990 | |
 Plan Matisse
Plan Matisse
|
$499,690 | |
 Plan Leyland
Plan Leyland
|
$607,990 | |
 Plan Botero
Plan Botero
|
$629,820 | |
 Plan Yorkshire Plan
Plan Yorkshire Plan
|
4 BR | 3 BA | 3 GR | 2,921 SQ FT | $382,990 |
 Plan Wimbledon Plan
Plan Wimbledon Plan
|
4 BR | 3 BA | 2 GR | 2,948 SQ FT | $376,990 |
 Plan Westbury Plan
Plan Westbury Plan
|
4 BR | 3 BA | 2 GR | 2,490 SQ FT | $360,990 |
 Plan Waverley Plan
Plan Waverley Plan
|
4 BR | 3 BA | 2 GR | 2,965 SQ FT | $376,990 |
 Plan Wakefield Plan
Plan Wakefield Plan
|
4 BR | 3 BA | 2 GR | 2,843 SQ FT | $371,990 |
 Plan Roxburgh Plan
Plan Roxburgh Plan
|
4 BR | 4 BA | 3 GR | 3,229 SQ FT | $395,990 |
 Plan Richmond Plan
Plan Richmond Plan
|
4 BR | 3 BA | 2 GR | 2,593 SQ FT | $356,990 |
 Plan Redford Plan
Plan Redford Plan
|
4 BR | 4 BA | 2 GR | 2,765 SQ FT | $371,990 |
 Plan Napier Plan
Plan Napier Plan
|
4 BR | 2 BA | 2 GR | 2,438 SQ FT | $353,990 |
 Plan Milton Plan
Plan Milton Plan
|
4 BR | 2 BA | 2 GR | 2,318 SQ FT | $342,990 |
 Plan Glenhurst Plan
Plan Glenhurst Plan
|
3 BR | 2 BA | 2 GR | 1,864 SQ FT | $309,990 |
 Plan Fleetwood Plan
Plan Fleetwood Plan
|
4 BR | 3 BA | 3 GR | 2,694 SQ FT | $375,990 |
 Plan Fairhall Plan
Plan Fairhall Plan
|
4 BR | 2 BA | 2 GR | 2,753 SQ FT | $362,990 |
 Plan Eastbourne Plan
Plan Eastbourne Plan
|
4 BR | 2.5 BA | 2 GR | 2,795 SQ FT | $370,990 |
 Plan Dorchester Plan
Plan Dorchester Plan
|
4 BR | 2 BA | 2 GR | 2,240 SQ FT | $335,990 |
 Plan Denton Plan
Plan Denton Plan
|
4 BR | 2 BA | 2 GR | 2,263 SQ FT | $337,990 |
 Plan Davenport Plan
Plan Davenport Plan
|
4 BR | 2 BA | 2 GR | 2,299 SQ FT | $337,990 |
 Plan Chesterfield Plan
Plan Chesterfield Plan
|
4 BR | 3 BA | 2 GR | 2,888 SQ FT | $366,990 |
 Plan Canterbury Plan
Plan Canterbury Plan
|
4 BR | 3 BA | 3 GR | 2,773 SQ FT | $370,990 |
 Plan Blenheim Plan
Plan Blenheim Plan
|
4 BR | 3 BA | 3 GR | 3,097 SQ FT | $384,990 |
 Plan Ashwood Plan
Plan Ashwood Plan
|
4 BR | 2 BA | 2 GR | 2,133 SQ FT | $327,990 |
 Plan Amberley Plan
Plan Amberley Plan
|
4 BR | 2 BA | 2 GR | 2,055 SQ FT | $332,990 |
 1613 San Donato Lane (Plan Davenport)
1613 San Donato Lane (Plan Davenport)
|
4 BR | 3 BA | 2 GR | 2,317 SQ FT | $355,690 |
 1609 San Donato Lane (Plan Amberley)
1609 San Donato Lane (Plan Amberley)
|
4 BR | 2 BA | 2 GR | 2,075 SQ FT | $355,815 |
| Name | Specs | Price |
Plan Sheffield
Price from: $629,990Please call us for updated information!
YOU'VE GOT QUESTIONS?
REWOW () CAN HELP
Home Info of Plan Sheffield
The Sheffield is a thoughtfully designed 4-bedroom, 3-bathroom home that perfectly blends space, comfort, and functionality. At the front, a private study and guest bedroom offer convenience, while the open-concept family room, dining area, and kitchen with a breakfast nook create the heart of the home. An entertainment room is perfect for movie nights and gatherings, while the primary suite is tucked away for privacy. Upstairs, you'll find two additional bedrooms, a game room, and a versatile lifestyle room to fit your needs. Plus, a 3-car tandem garage provides extra storage and convenience, making this home both stylish and practical!
Home Highlights for Plan Sheffield
Information last updated on July 01, 2025
- Price: $629,990
- 3630 Square Feet
- Status: Plan
- 4 Bedrooms
- 3 Garages
- Zip: 75032
- 3 Bathrooms
- 2 Stories
Living area included
- Dining Room
- Living Room
Plan Amenities included
- Primary Bedroom Downstairs
Community Info
Designed to evoke the feeling of a European village, Sonoma Verde offers residents a taste of the simpler life but well within reach of all the modern conveniences of the big city. Enjoy walking trails, sports courts and plenty of open green space, with amenities to include a sparkling pool, a picnic area, playground and more. Sonoma Verde is conveniently located just off Highway 205 South, a quick drive from Interstate 30 in Rockwall. The community is part of Rockwall ISD.
Amenities
-
Community Services
- Playground
-
Local Area Amenities
- Pond
Testimonials
"My husband and I have built several homes over the years, and this has been the least complicated process of any of them - especially taking into consideration this home is the biggest and had more detail done than the previous ones. We have been in this house for almost three years, and it has stood the test of time and severe weather."
BG and PG, Homeowners in Austin, TX
7/26/2017
