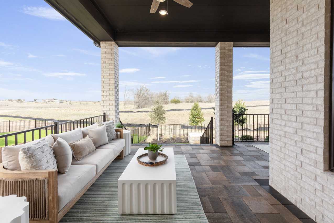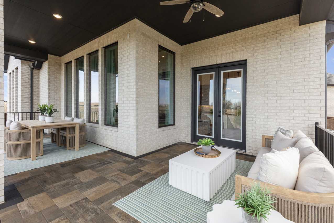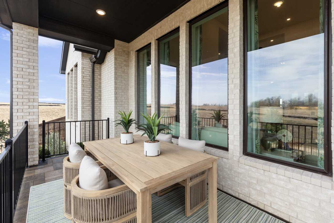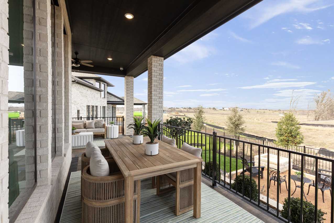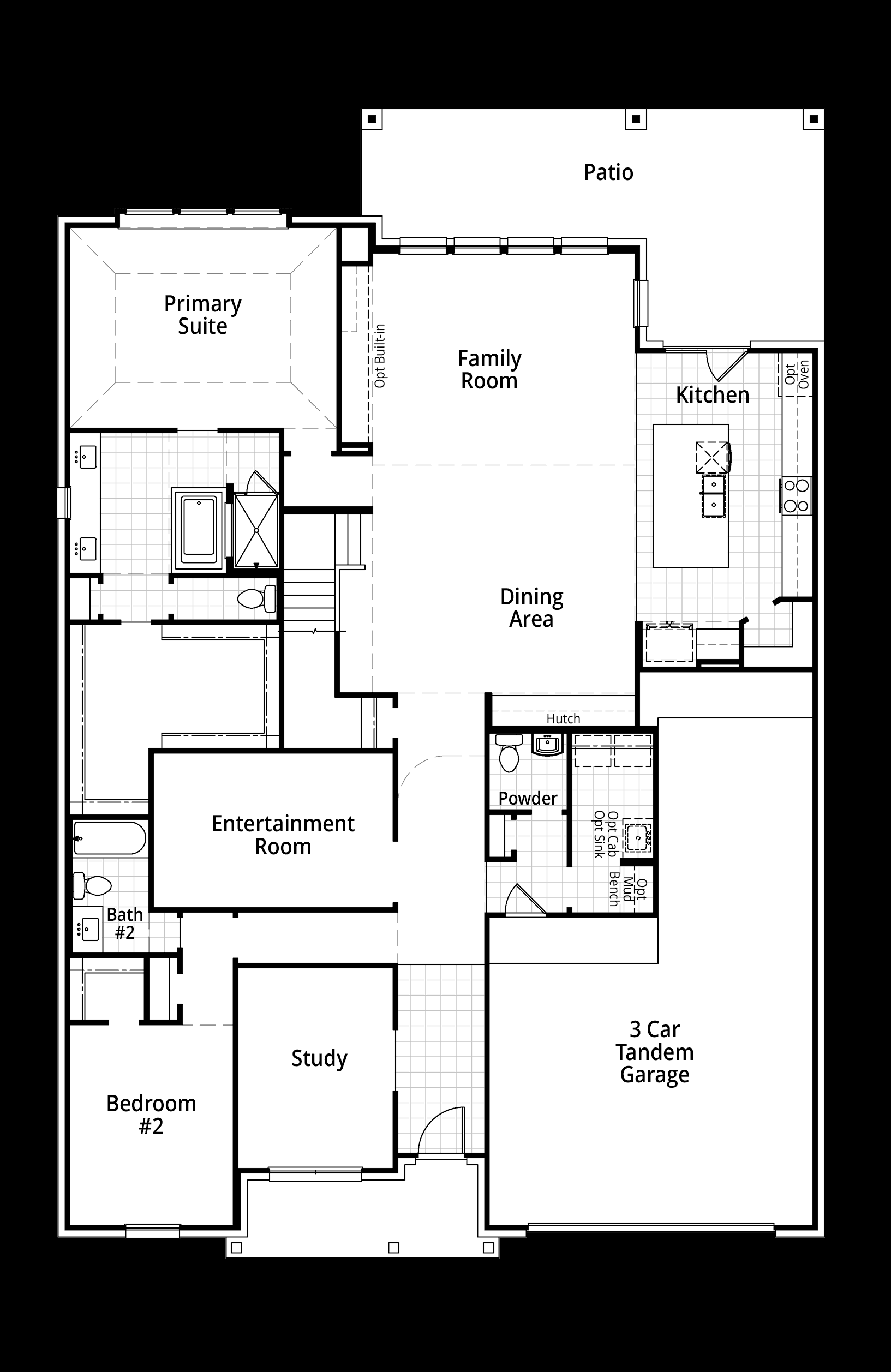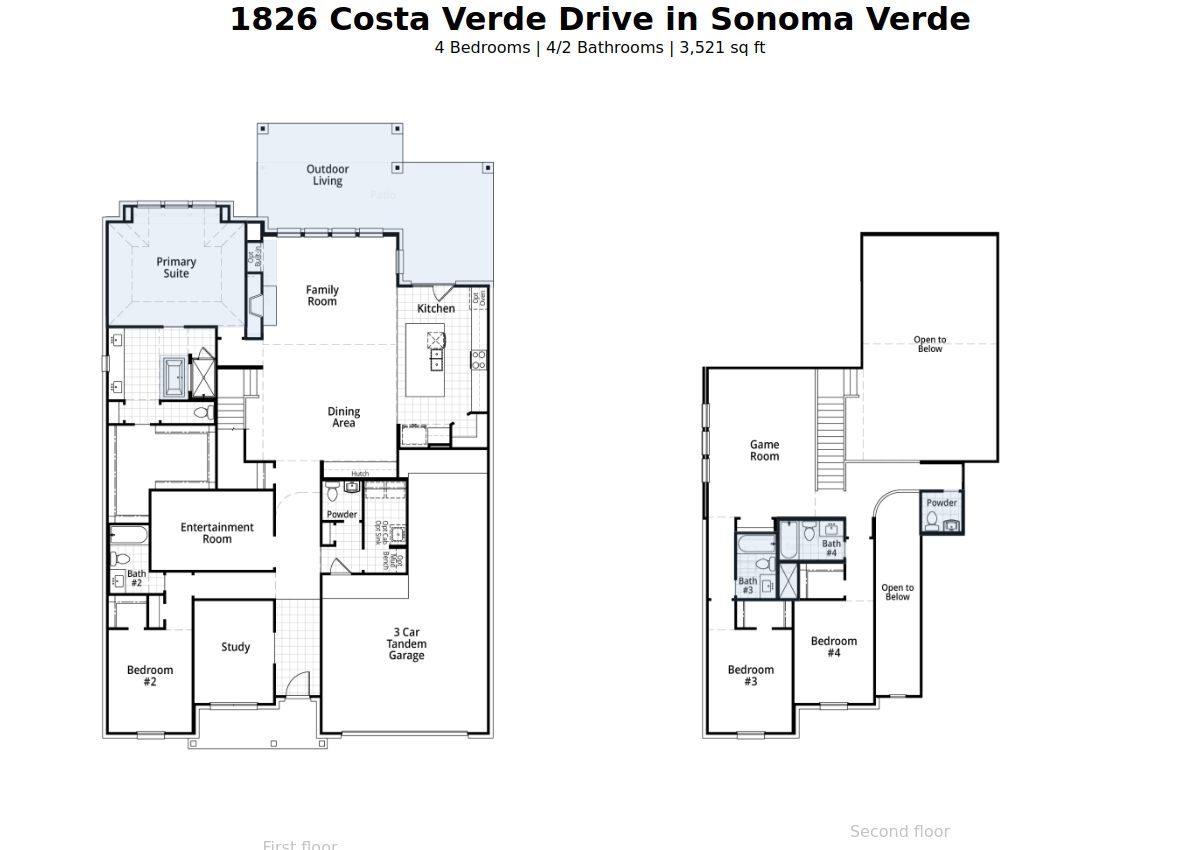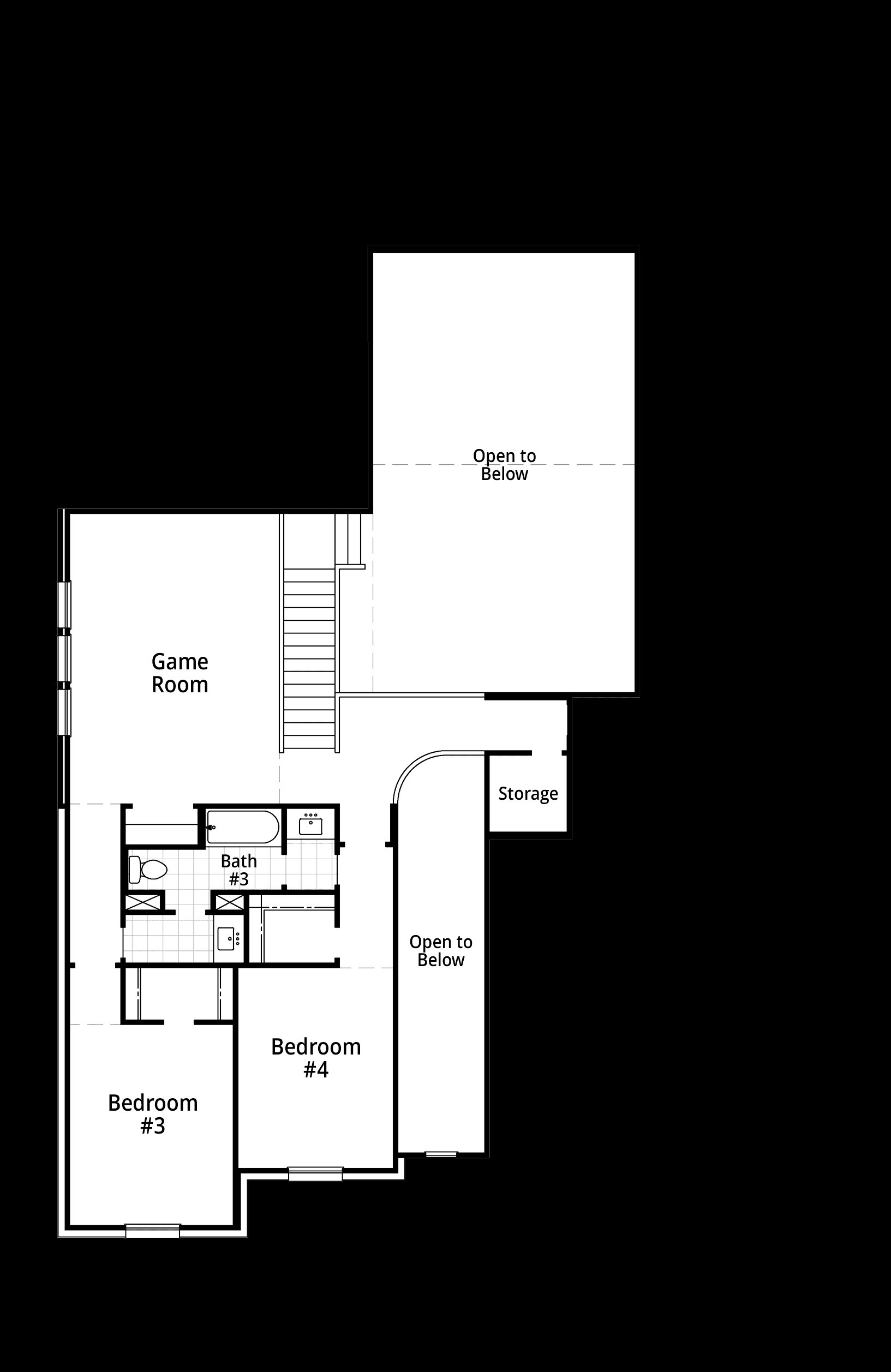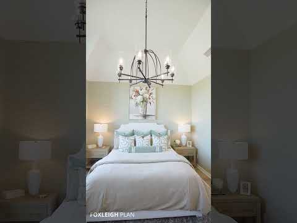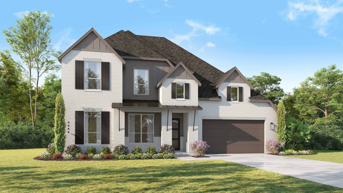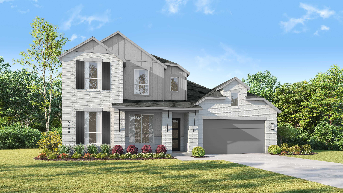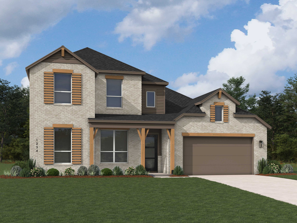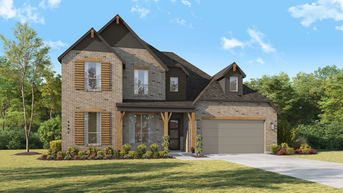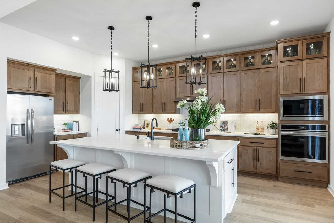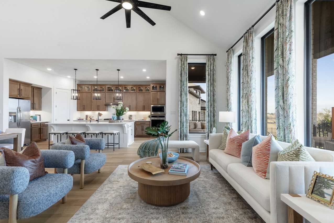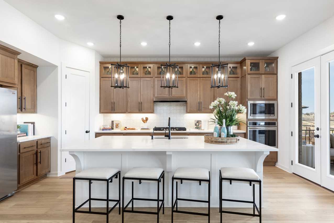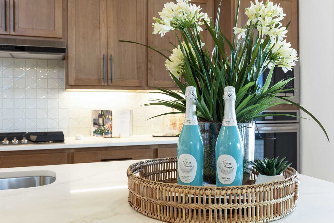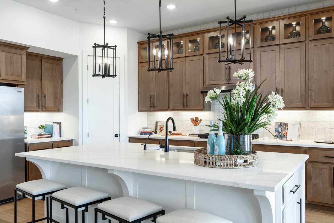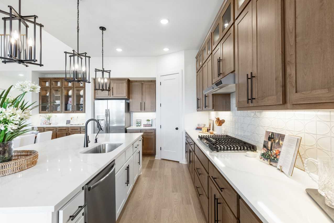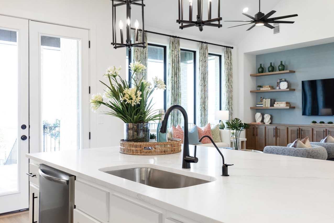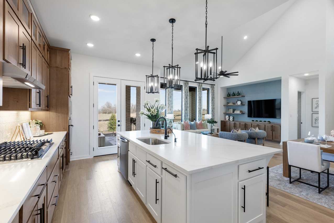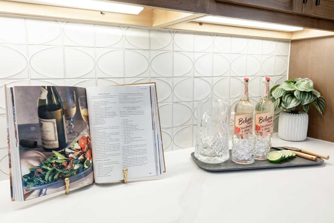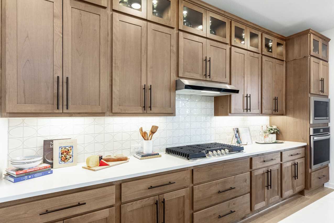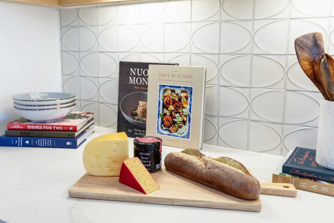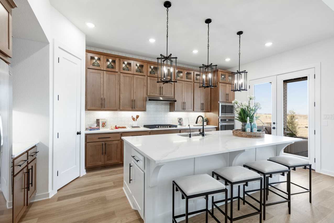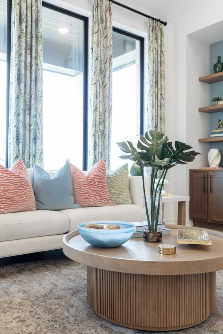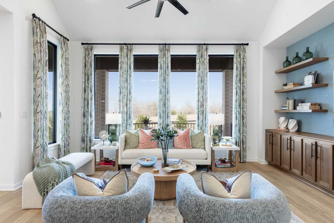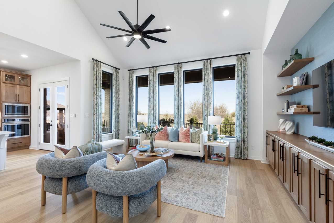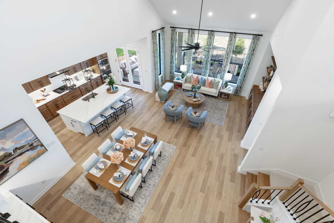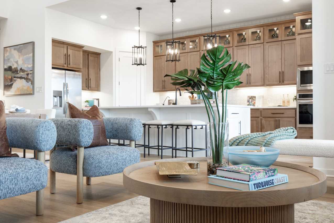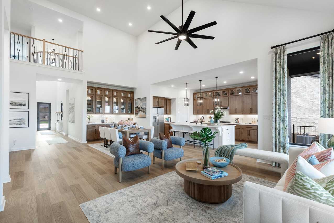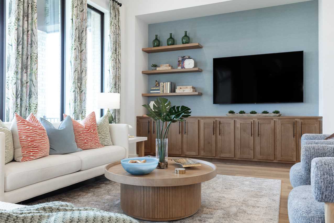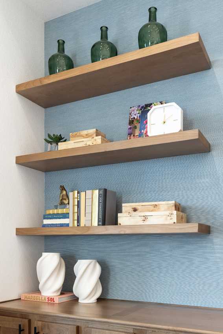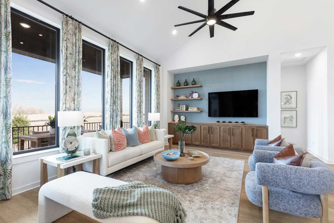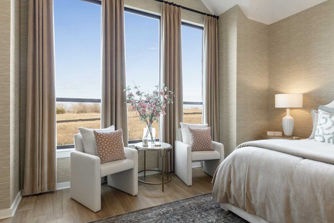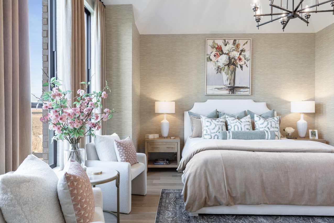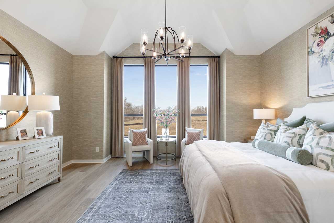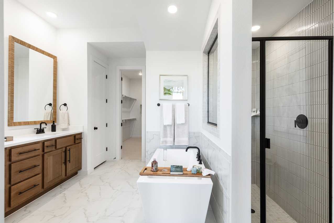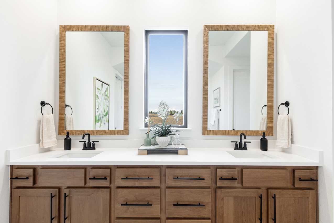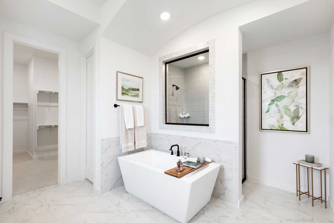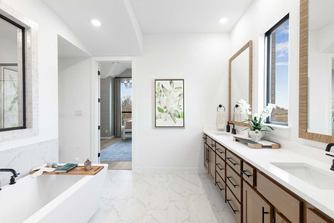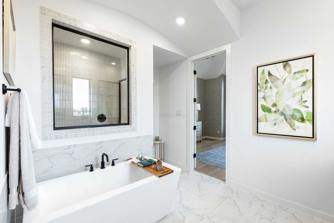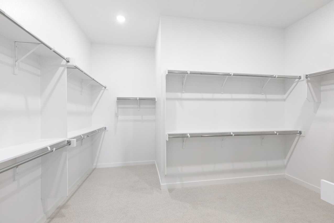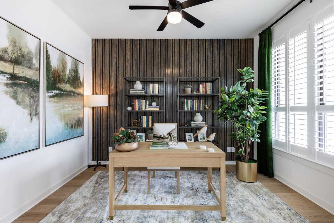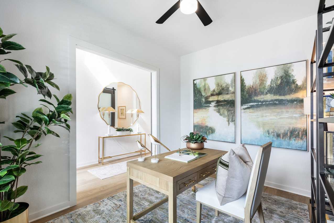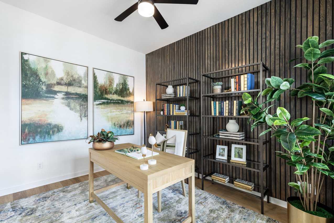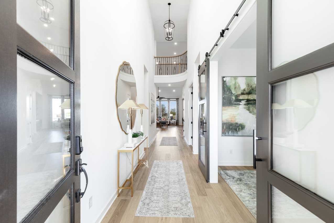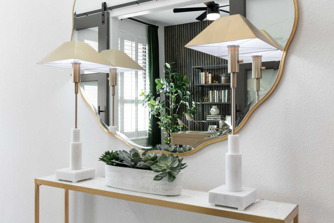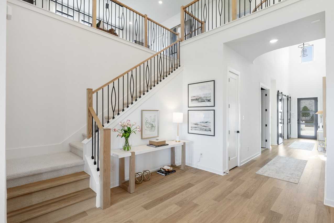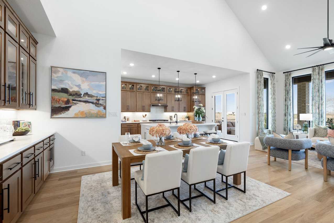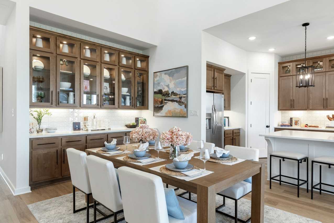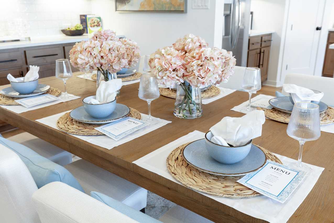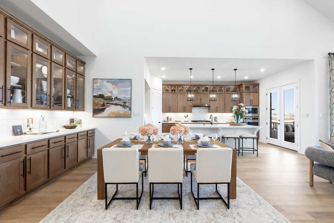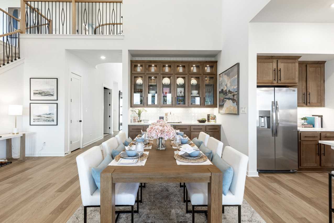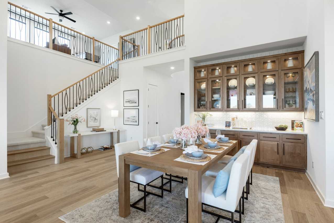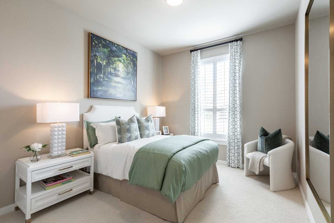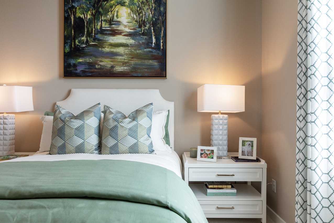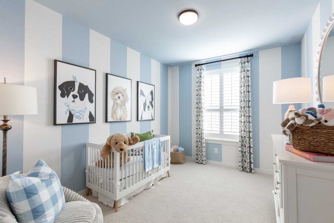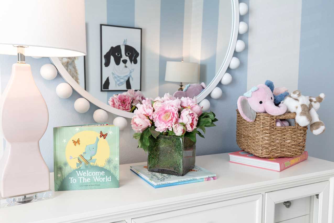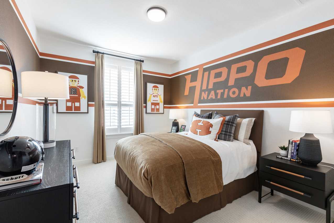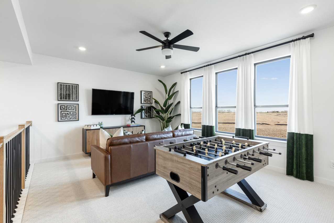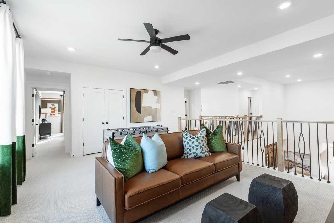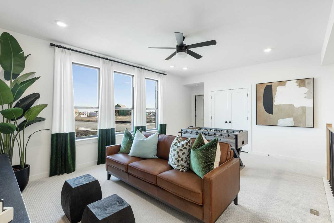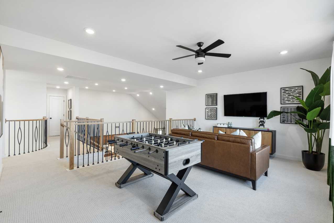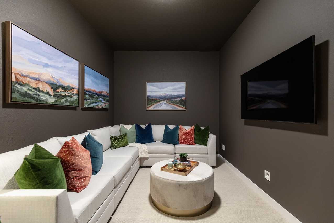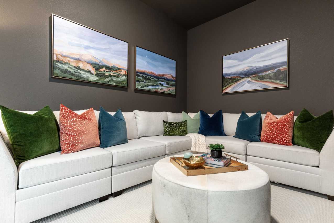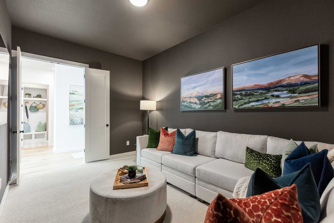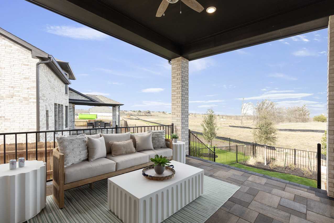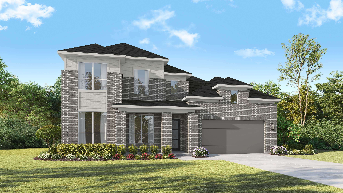Related Properties in This Community
| Name | Specs | Price |
|---|---|---|
 Plan Appleton
Plan Appleton
|
$594,990 | |
 Plan Millbeck
Plan Millbeck
|
$676,990 | |
 Plan Chesterfield
Plan Chesterfield
|
$575,897 | |
 Plan Telford
Plan Telford
|
$805,548 | |
 Plan Stanley
Plan Stanley
|
$693,990 | |
 Plan Royston
Plan Royston
|
$723,990 | |
 Plan Regis
Plan Regis
|
$675,990 | |
 Plan Yorkshire Plan
Plan Yorkshire Plan
|
4 BR | 3 BA | 3 GR | 2,921 SQ FT | $388,990 |
 Plan Wimbledon Plan
Plan Wimbledon Plan
|
4 BR | 3 BA | 2 GR | 2,948 SQ FT | $382,990 |
 Plan Roxburgh Plan
Plan Roxburgh Plan
|
4 BR | 4 BA | 3 GR | 3,229 SQ FT | $401,990 |
 Plan Napier Plan
Plan Napier Plan
|
4 BR | 2 BA | 2 GR | 2,438 SQ FT | $359,990 |
 Plan Milton Plan
Plan Milton Plan
|
4 BR | 2 BA | 2 GR | 2,318 SQ FT | $348,990 |
 Plan Fleetwood Plan
Plan Fleetwood Plan
|
4 BR | 3 BA | 3 GR | 2,694 SQ FT | $381,990 |
 Plan Fairhall Plan
Plan Fairhall Plan
|
4 BR | 2 BA | 2 GR | 2,753 SQ FT | $368,990 |
 Plan Eastbourne Plan
Plan Eastbourne Plan
|
4 BR | 2.5 BA | 2 GR | 2,795 SQ FT | $376,990 |
 Plan Chesterfield Plan
Plan Chesterfield Plan
|
4 BR | 3 BA | 2 GR | 2,888 SQ FT | $372,990 |
 Plan Canterbury Plan
Plan Canterbury Plan
|
4 BR | 3 BA | 3 GR | 2,773 SQ FT | $376,990 |
 Plan Blenheim Plan
Plan Blenheim Plan
|
4 BR | 3 BA | 3 GR | 3,097 SQ FT | $390,990 |
 1919 Sicilia Lane (Plan Roxburgh)
1919 Sicilia Lane (Plan Roxburgh)
|
4 BR | 4 BA | 3 GR | 3,415 SQ FT | $456,613 |
 1918 Sicilia Lane (Plan Fleetwood)
1918 Sicilia Lane (Plan Fleetwood)
|
4 BR | 3.5 BA | 3 GR | 2,714 SQ FT | $431,087 |
 1915 Sicilia Lane (Plan Blenheim)
1915 Sicilia Lane (Plan Blenheim)
|
4 BR | 4 BA | 3 GR | 3,117 SQ FT | $438,429 |
 1822 Abruzzo Drive (Plan Fleetwood)
1822 Abruzzo Drive (Plan Fleetwood)
|
4 BR | 3.5 BA | 3 GR | 2,714 SQ FT | $426,771 |
 1623 Salvatore Lane (Plan Chesterfield)
1623 Salvatore Lane (Plan Chesterfield)
|
4 BR | 3.5 BA | 2 GR | 2,934 SQ FT | $425,943 |
| Name | Specs | Price |
Plan Foxleigh
Price from: $690,990Please call us for updated information!
YOU'VE GOT QUESTIONS?
REWOW () CAN HELP
Home Info of Plan Foxleigh
The Foxleigh is an impressive two-story home that offers 3,492 square feet of beautifully designed living space. Entering through the foyer, you'll find a study and secondary bedroom with a private bath. The open-concept kitchen, complete with a central island, flows into the dining and family rooms, providing seamless access to a spacious patio for outdoor enjoyment. The main floor also features a luxurious primary suite with an expansive bath and an entertainment room for relaxation or gatherings. The three-car tandem garage offers ample storage and convenient home access. A stylish staircase leads to the upper level, where a game room and additional storage space are complemented by Bedrooms Three and Four, sharing a well-appointed bath. This home is perfect for family living and entertaining.
Home Highlights for Plan Foxleigh
Information last updated on June 02, 2025
- Price: $690,990
- 3492 Square Feet
- Status: Plan
- 4 Bedrooms
- 3 Garages
- Zip: 75032
- 3.5 Bathrooms
- 2 Stories
Living area included
- Dining Room
- Living Room
Plan Amenities included
- Primary Bedroom Downstairs
Community Info
Designed to evoke the feeling of a European village, Sonoma Verde offers residents a taste of the simpler life but well within reach of all the modern conveniences of the big city. Enjoy walking trails, sports courts and plenty of open green space, with amenities to include a sparkling pool, a picnic area, playground and more. Sonoma Verde is conveniently located just off Highway 205 South, a quick drive from Interstate 30 in Rockwall. The community is part of Rockwall ISD.
Actual schools may vary. Contact the builder for more information.
Amenities
-
Community Services
- Playground
-
Local Area Amenities
- Pond
Area Schools
-
Rockwall ISD
- Sharon Shannon Elementary School
- Rockwall-Heath High School
Actual schools may vary. Contact the builder for more information.
Testimonials
"My husband and I have built several homes over the years, and this has been the least complicated process of any of them - especially taking into consideration this home is the biggest and had more detail done than the previous ones. We have been in this house for almost three years, and it has stood the test of time and severe weather."
BG and PG, Homeowners in Austin, TX
7/26/2017
