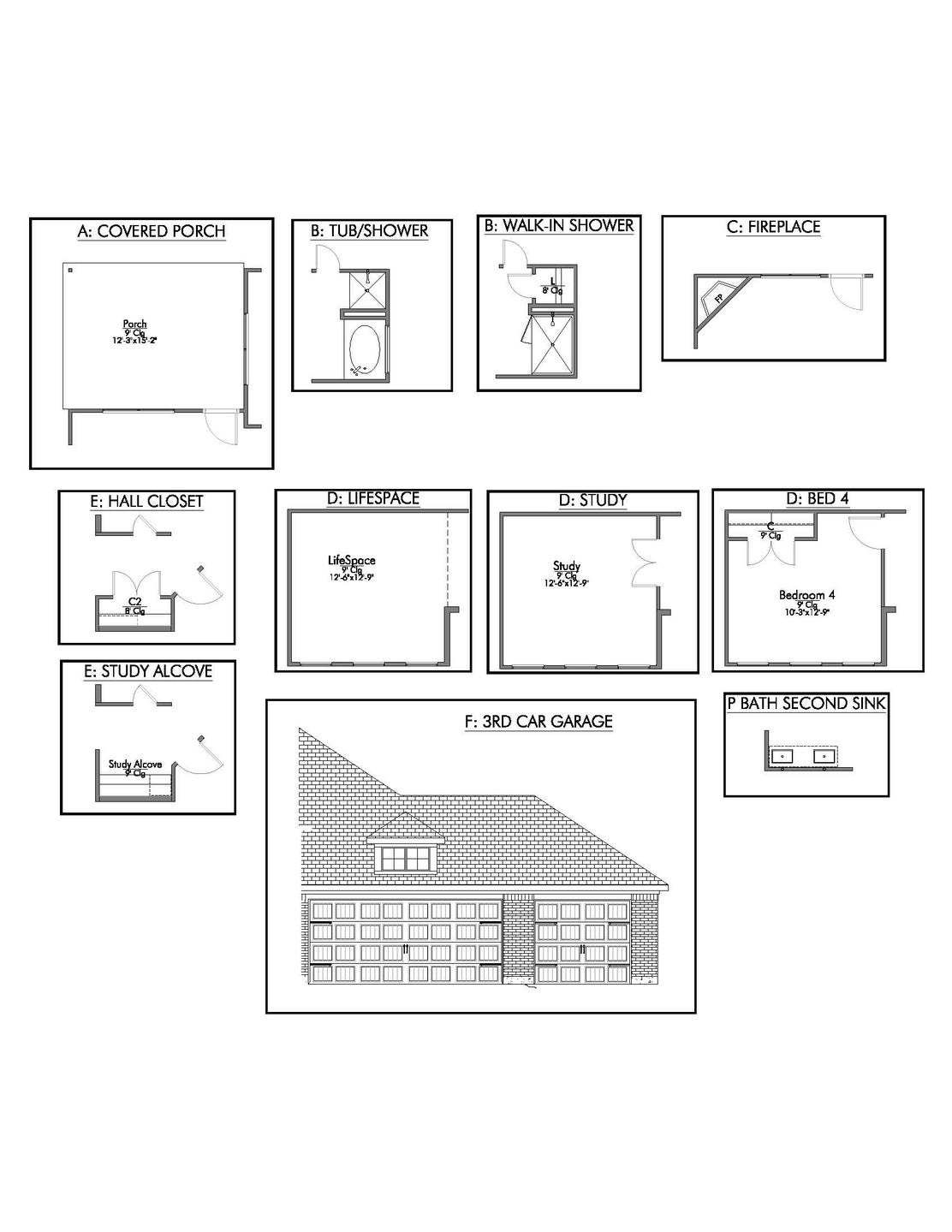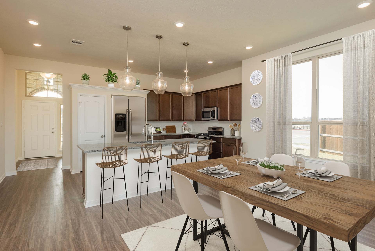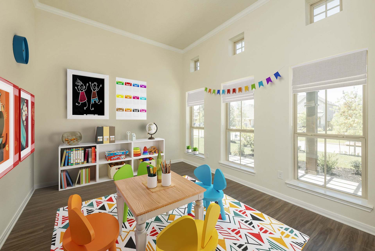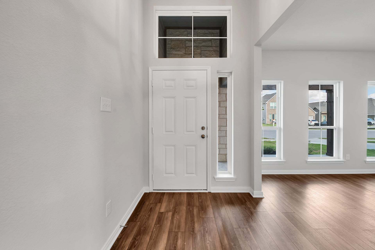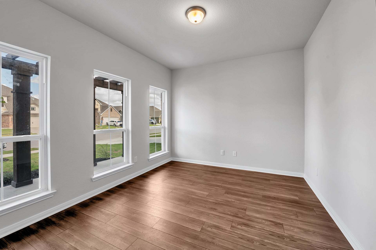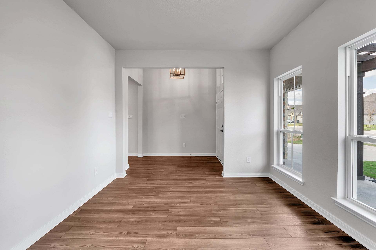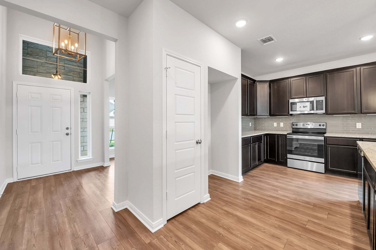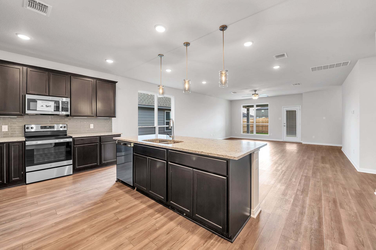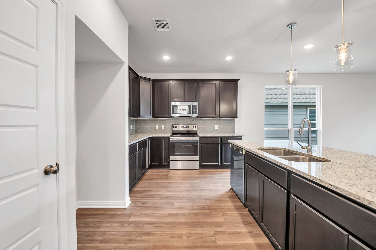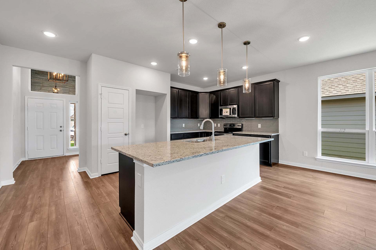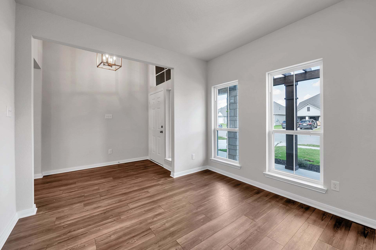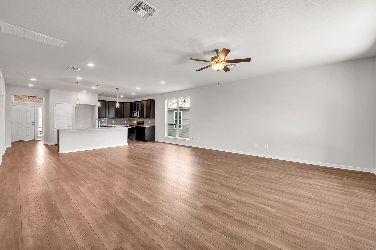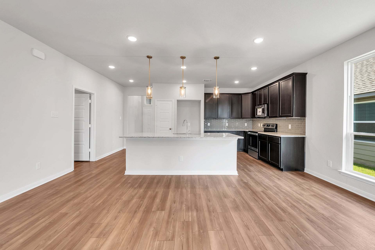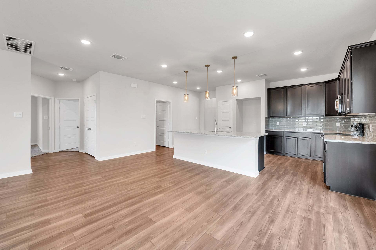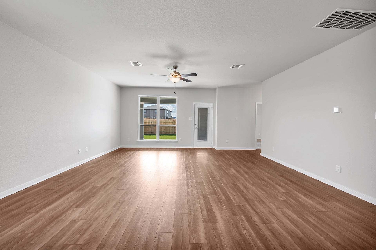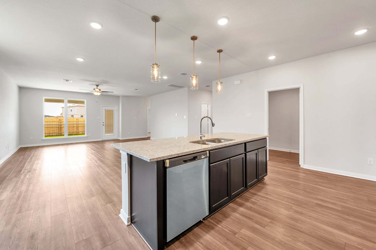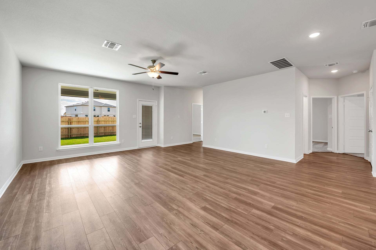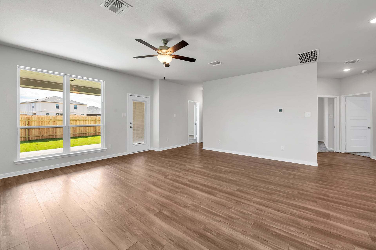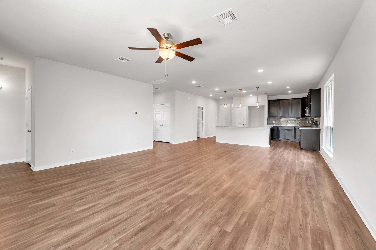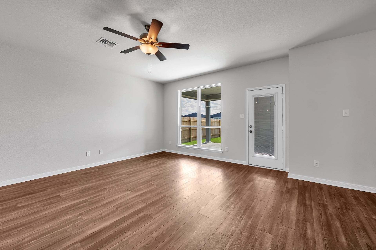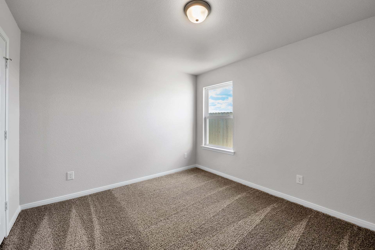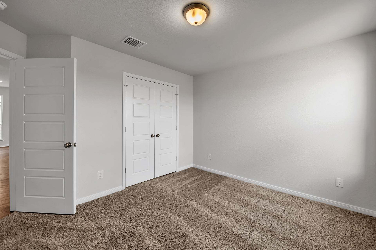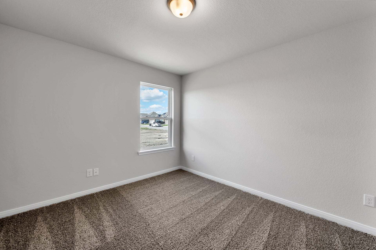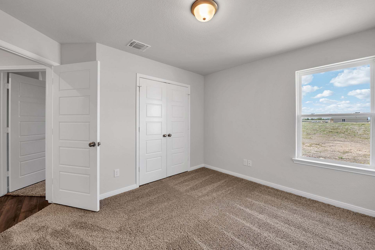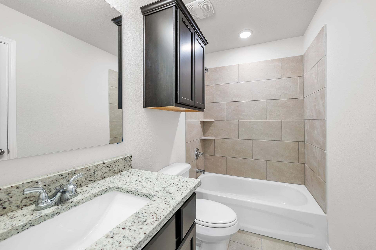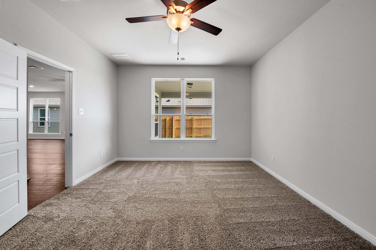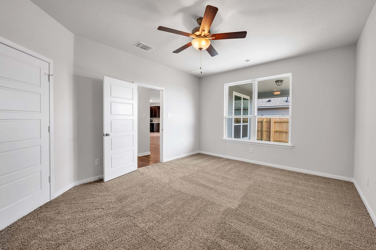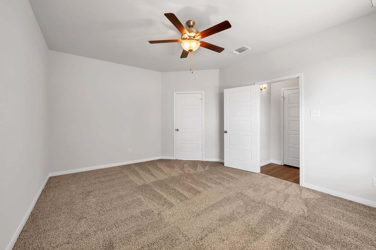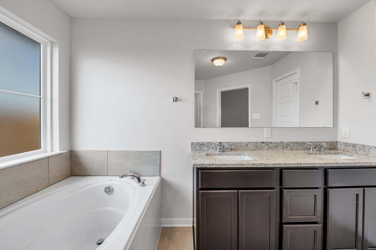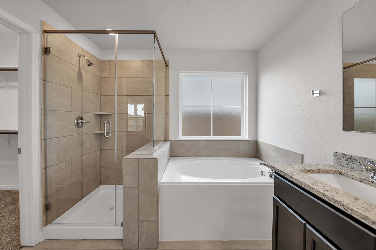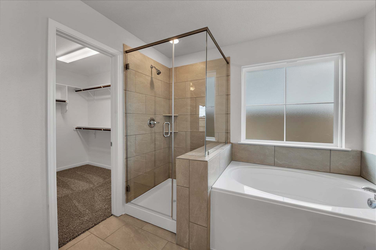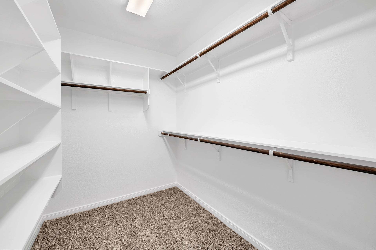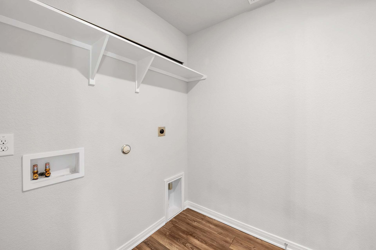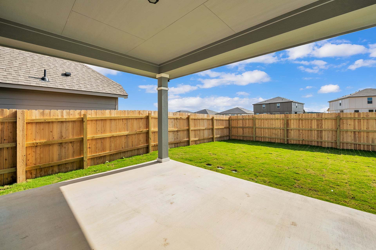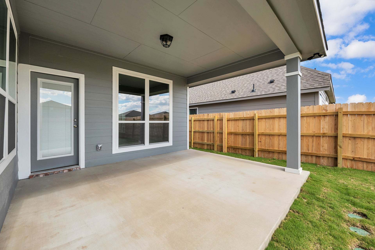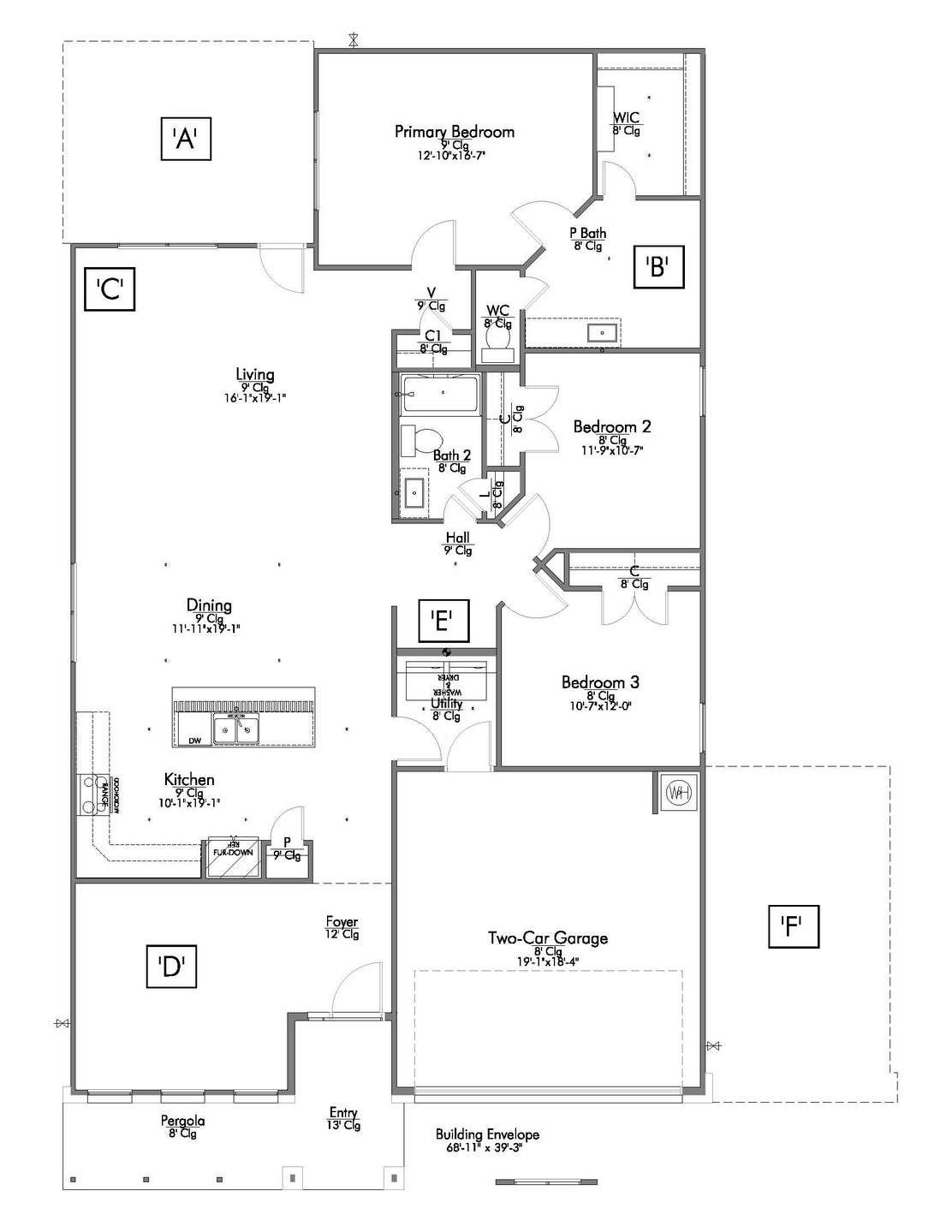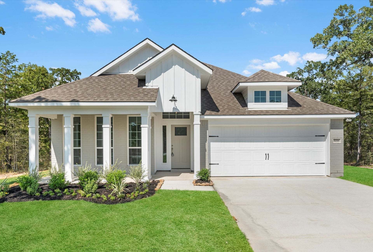Related Properties in This Community
| Name | Specs | Price |
|---|---|---|
 The 2082
The 2082
|
$305,900 | |
 The 1651
The 1651
|
$280,900 | |
 The 1613
The 1613
|
$283,000 | |
 The 1514
The 1514
|
$270,900 | |
 The 1475
The 1475
|
$264,900 | |
 The 1443
The 1443
|
$268,100 | |
 The 1363
The 1363
|
$258,900 | |
 The 1262
The 1262
|
$253,900 | |
| Name | Specs | Price |
The 1818
Price from: $297,500Please call us for updated information!
YOU'VE GOT QUESTIONS?
REWOW () CAN HELP
Home Info of The 1818
Some images shown may be from a previously built Stylecraft home of similar design. Actual options, colors, and selections may vary. Contact us for details! If charm and elegance are what you're looking for - Welcome home! A favorite of many, the 1818 has several features that make it stand out from the rest. From the moment your eyes catch the stunning exterior, you're captivated. Interior features include dual living areas to use as you choose, a large kitchen with granite-topped island that is open through the dining and living room, stunning windows flowing with natural light, an optional study alcove, and a spacious primary suite. Stylecraft's selections round out everything that make this floor plan so special. Additional Options Included: Stainless Steel Appliances, 42" Kitchen Cabinets, a Decorative Tile Backsplash, Additional LED Recessed Lighting, Kitchen is Prewired for Pendant Lighting, and a Dual Primary Bathroom Vanity
Home Highlights for The 1818
Information last updated on July 18, 2025
- Price: $297,500
- 1841 Square Feet
- Status: Under Construction
- 3 Bedrooms
- 2 Garages
- Zip: 76705
- 2 Bathrooms
- 1 Story
- Move In Date November 2025
Plan Amenities included
- Primary Bedroom Downstairs
Community Info
Where Baylor Bears call home! Our closest community to Baylor University, South Fork is just off of Loop 340 with quick and easy access to I-35 and Hwy 6, making this the ideal location for an easy commute. Spend your evening walks enjoying the beautiful sunsets across the community pond, or cast a line and catch a big one! We are only minutes away from great food, shopping, and downtown excitement. Savor the sweet taste of a cupcake at The Magnolia Table, discover new home trends at the Magnolia Silos, hunt for treasures in the vintage shops off LaSalle, or try a soft drink fresh from the fountain at the Dr. Pepper Museum. Be sure to look up all the great stories about the historical Cameron Park along the banks of the Brazos River. It is an amazing place for a getaway, picnic, hike, game of disc golf, and so much more!
Actual schools may vary. Contact the builder for more information.
Amenities
-
Community Services
- Playground
-
Local Area Amenities
- Views
- Pond
Area Schools
-
La Vega Independent School District
- La Vega Primary School
- La Vega Elementary School
- La Vega Intermediate School
- La Vega Junior High School George Dixon Campus
- La Vega High School
Actual schools may vary. Contact the builder for more information.
