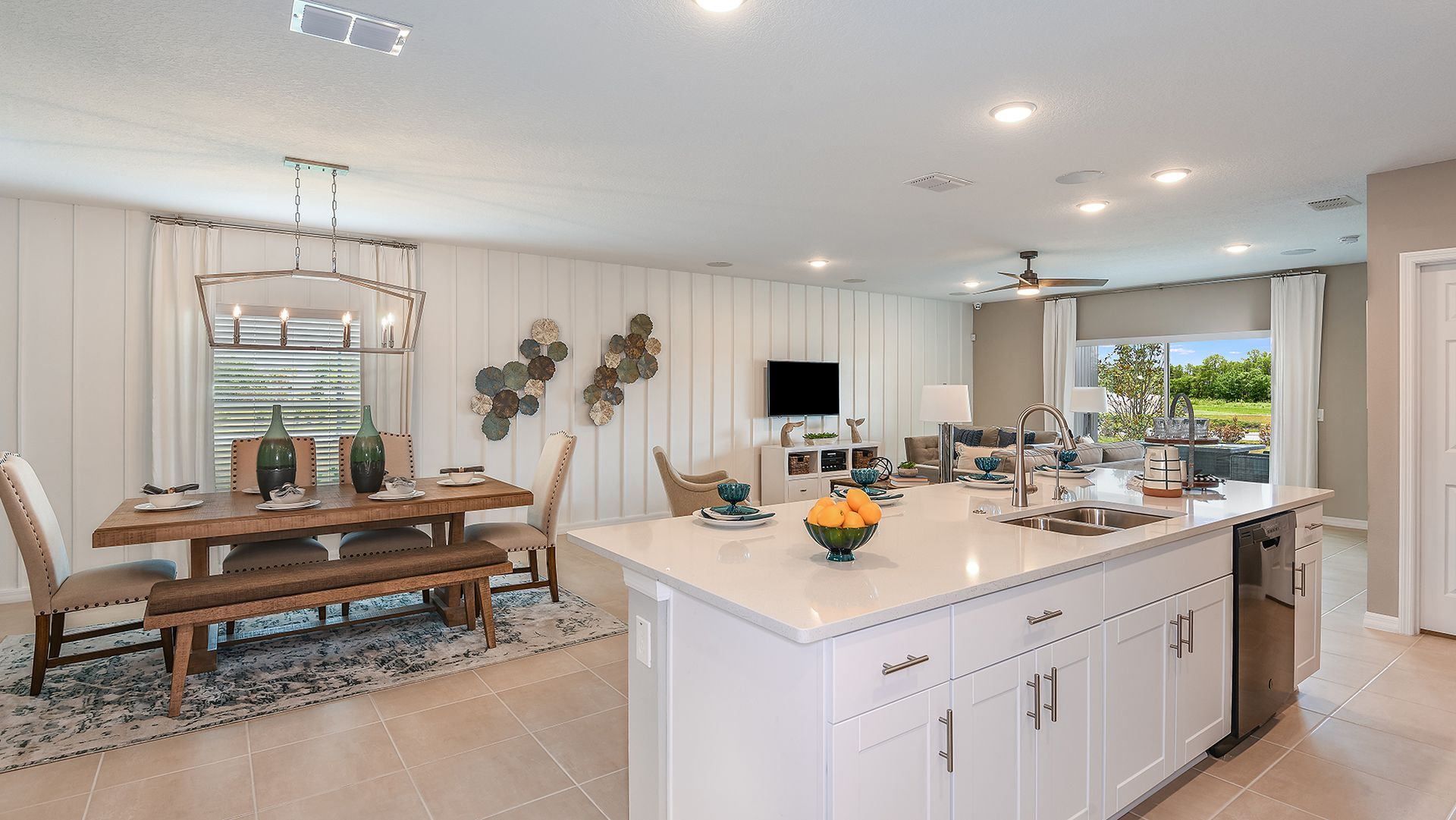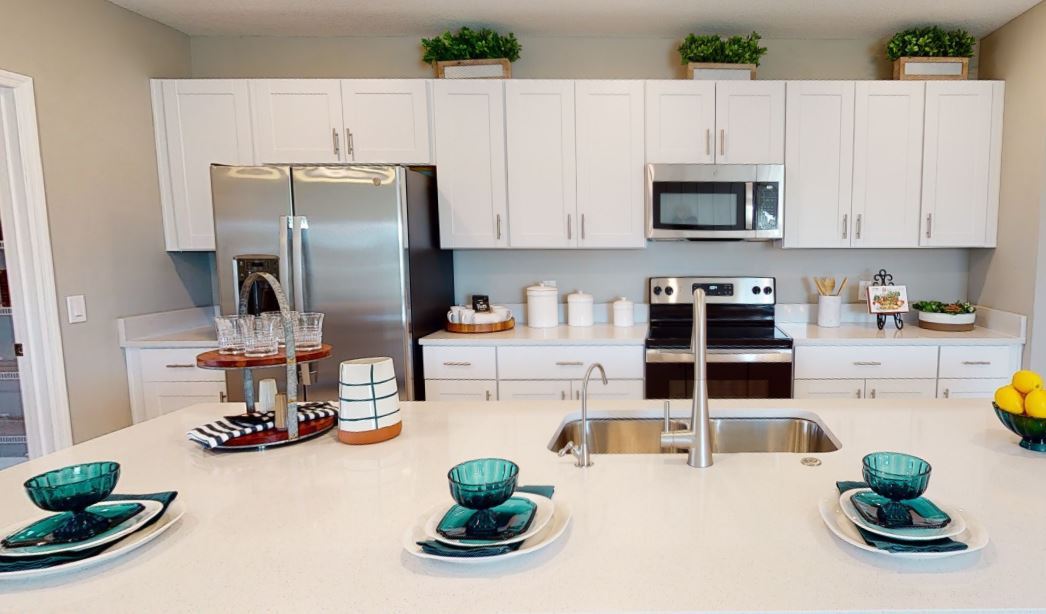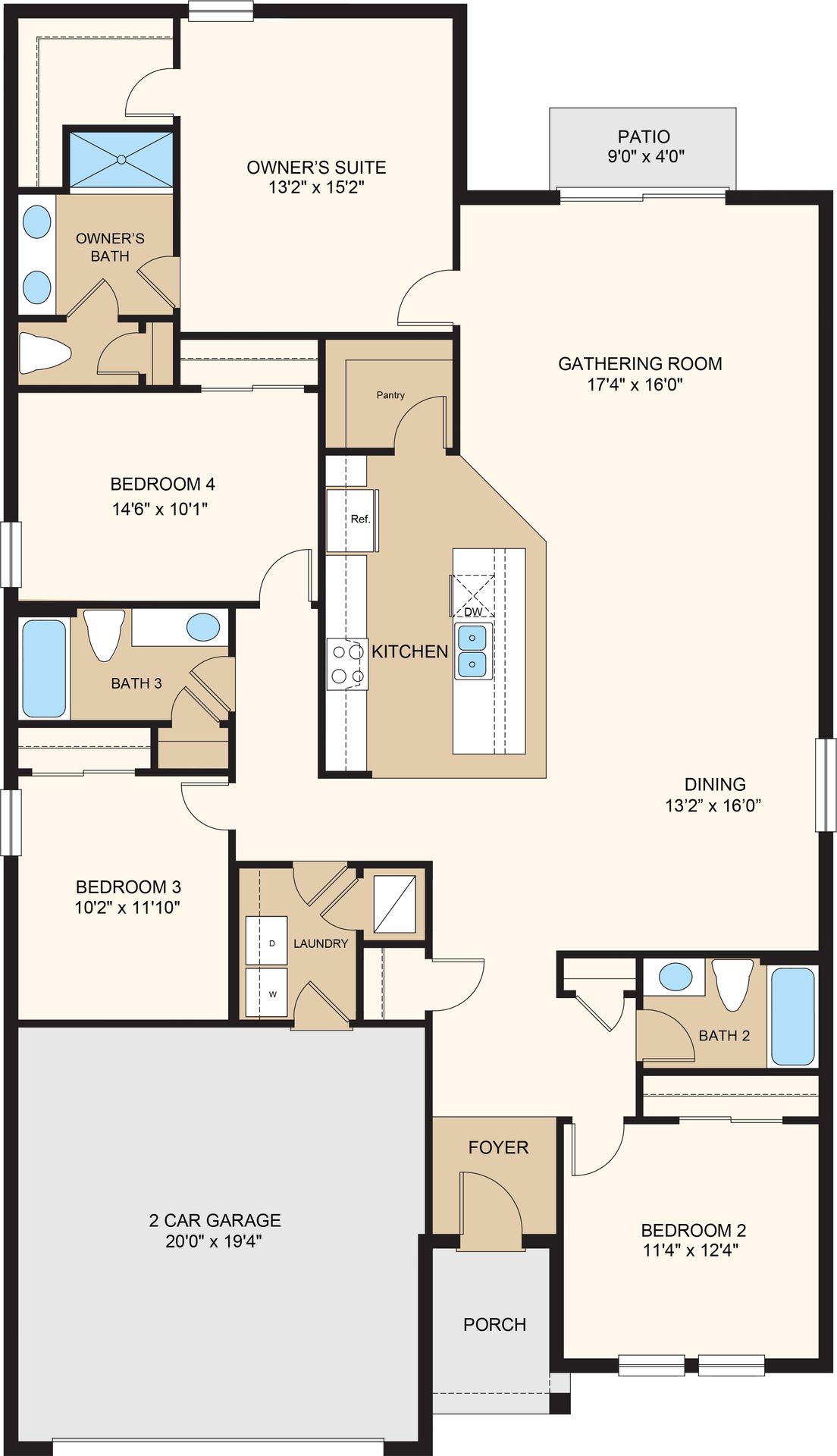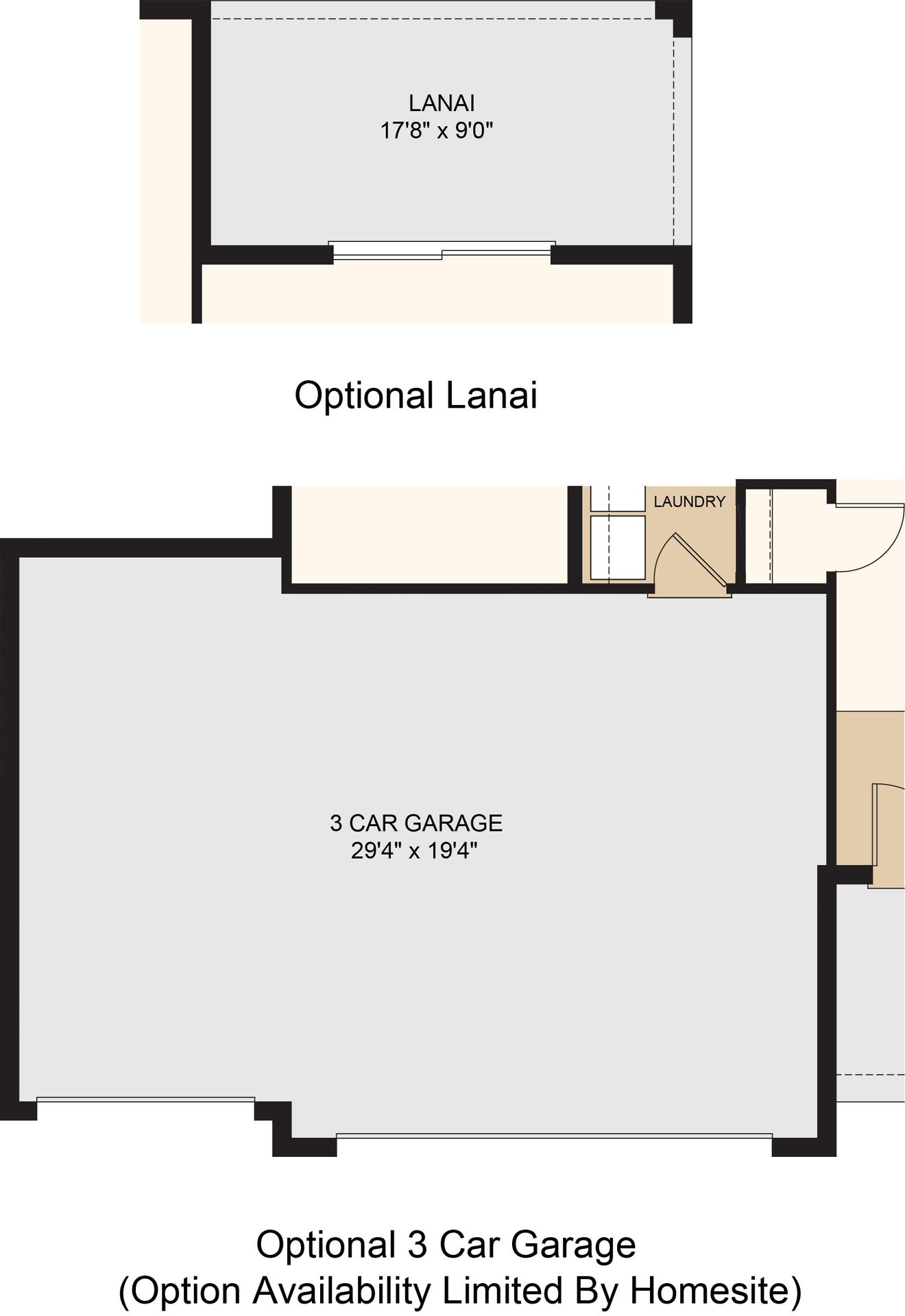Related Properties in This Community
| Name | Specs | Price |
|---|---|---|
 Kennesaw
Kennesaw
|
$608,900 | |
 Leland
Leland
|
$516,900 | |
 Tallulah
Tallulah
|
$836,900 | |
 Albany
Albany
|
$592,900 | |
 Mantle
Mantle
|
$714,900 | |
 Waycross
Waycross
|
$711,900 | |
 Bradley
Bradley
|
$675,900 | |
 Seneca Plan
Seneca Plan
|
4 BR | 2 BA | 2 GR | 1,974 SQ FT | $403,995 |
 Redbud Plan
Redbud Plan
|
4 BR | 2.5 BA | 2 GR | 2,143 SQ FT | $422,995 |
 Maple Plan
Maple Plan
|
3 BR | 2.5 BA | 2 GR | 1,853 SQ FT | $394,995 |
 Cypress Plan
Cypress Plan
|
4 BR | 2 BA | 2 GR | 1,848 SQ FT | $399,995 |
 Azalea Plan
Azalea Plan
|
5 BR | 3 BA | 2 GR | 2,287 SQ FT | $437,995 |
 Ambrosia Plan
Ambrosia Plan
|
3 BR | 2 BA | 2 GR | 1,500 SQ FT | $385,995 |
 515 Pine Tree Bridge Trail (Azalea)
515 Pine Tree Bridge Trail (Azalea)
|
5 BR | 3 BA | 2 GR | 2,287 SQ FT | $467,825 |
 458 Pine Tree Bridge Trail (Redbud)
458 Pine Tree Bridge Trail (Redbud)
|
4 BR | 2.5 BA | 2 GR | 2,143 SQ FT | $464,830 |
 444 Pine Tree Bridge Trail (Magnolia)
444 Pine Tree Bridge Trail (Magnolia)
|
4 BR | 3 BA | 2 GR | 2,106 SQ FT | $455,585 |
 431 Pine Tree Bridge Trail (Seneca)
431 Pine Tree Bridge Trail (Seneca)
|
4 BR | 2 BA | 2 GR | 1,974 SQ FT | $414,310 |
 4250 Southern Vista Loop (Ambrosia)
4250 Southern Vista Loop (Ambrosia)
|
3 BR | 2 BA | 2 GR | 1,500 SQ FT | $424,925 |
 4235 Southern Vista Loop (Redbud)
4235 Southern Vista Loop (Redbud)
|
4 BR | 2.5 BA | 2 GR | 2,423 SQ FT | $484,855 |
 417 Pine Tree Bridge Trail (Ambrosia)
417 Pine Tree Bridge Trail (Ambrosia)
|
3 BR | 2 BA | 2 GR | 1,500 SQ FT | $409,150 |
 374 Pine Tree Bridge Trail (Redbud)
374 Pine Tree Bridge Trail (Redbud)
|
5 BR | 3 BA | 2 GR | 2,263 SQ FT | $477,835 |
| Name | Specs | Price |
Magnolia Plan
Price from: $412,995Please call us for updated information!
YOU'VE GOT QUESTIONS?
REWOW () CAN HELP
Magnolia Plan Info
Entering through the front door, visitors experience a clear sight line all the way through the core of the home. Bright and spacious, the Magnolia plan features an extended entertaining corridor that includes the dining room, kitchen and gathering room, with sliders opening at the rear onto the back patio. A long prep and serve island, ample counter space and a generous walk-in pantry are perfect for foodies while the central location of the kitchen keeps the chef in your household engaged during social gatherings and events. Three roomy secondary bedrooms share a pair of full baths and the tranquil owner's suite is tucked quietly into the back of the home. Enjoy plenty of storage with an L-shaped walk-in closet and a well-appointed bath with large shower enclosure, private WC and two sinks.
Ready to Build
Build the home of your dreams with the Magnolia plan by selecting your favorite options. For the best selection, pick your lot in Southern Pines today!
Community Info
Southern Pines is a first-of-its-kind digital Taylor Morrison community, part of our new Venture brand. Our next-level digital homebuying platform gives real-person guidance when you need it and independence when you don't. When you choose a Venture community, you are empowered every step of the way. Southern Pines is now selling, and we are scheduling tours of our new Southern Pines model home, allowing you access to take a self-guided tour at your own pace when it works for your schedule! Explore our available homes and virtual tours, then, when you are ready to make your next move, place a reservation on the available home that is perfect for you. More Info About Southern Pines
The Taylor Morrison experience is rooted in the relationships we establish with our homebuyers, the quality of the homes we build, and the thoughtfulness of the communities we create. We’re here for our homebuyers every step of the way because we understand the house you’re going to call home is the most important we can build. We strive to earn your trust by providing the resources, support and deep industry experience to inspire you, and help you make educated decisions about your purchase. It’s this trust that earned Taylor Morrison the recognition of being America’s Most Trusted® Home Builder for 7 years in a row. We approach each home with a discerning eye, ensuring we select locations and amenities that are fit for our homebuyers’ lifestyles. Your home is a place to create a lifetime of lasting memories and with more than 100 years of experience, you can rest assured we’ll build the right home for you. At Taylor Morrison, "inspired by you" is more than just a catchphrase . . . it's our passion.
Amenities
Schools Near Southern Pines
- Osceola Co SD
Actual schools may vary. Contact the builder for more information.
Health and Fitness
- Pool






































