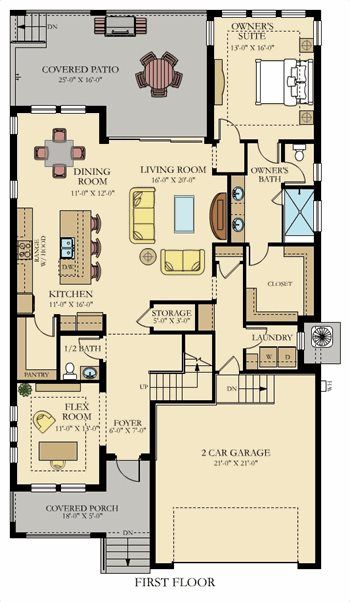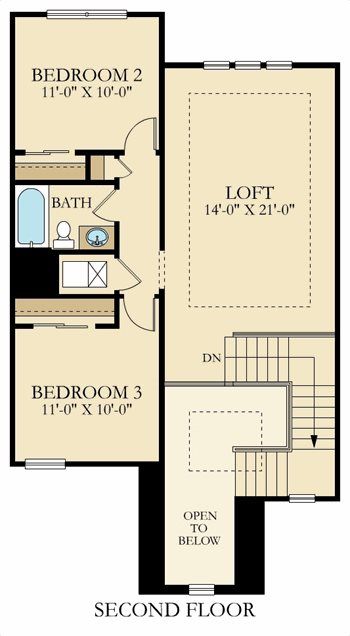Related Properties in This Community
| Name | Specs | Price |
|---|---|---|
 Venice II Plan
Venice II Plan
|
3 BR | 2.5 BA | 2 GR | 1,986 SQ FT | $534,990 |
 Sandestin II Plan
Sandestin II Plan
|
4 BR | 3.5 BA | 2 GR | 2,875 SQ FT | $670,990 |
 Caladesi II Plan
Caladesi II Plan
|
3 BR | 2.5 BA | 2 GR | 2,501 SQ FT | $595,990 |
 Biscayne II Plan
Biscayne II Plan
|
3 BR | 2.5 BA | 2 GR | 2,403 SQ FT | $578,990 |
 Anna Maria II Plan
Anna Maria II Plan
|
3 BR | 2.5 BA | 2 GR | 2,544 SQ FT | $606,990 |
| Name | Specs | Price |
Anna Maria II
YOU'VE GOT QUESTIONS?
REWOW () CAN HELP
Home Info of Anna Maria II
Welcome home to the Anna Maria II! This two-story dream home features 3 bedrooms and 3.5 bathrooms. Upon entering this home, your eyes will automatically be drawn to the large sliding glass doors and the beautiful outdoor scenery. The owner's suite is conveniently located downstairs and boasts a large owner's bathroom and a spacious closet. The two additional bedrooms are upstairs with a loft, which is perfect for children or out-of-town guests.
Home Highlights for Anna Maria II
Information last updated on November 03, 2020
- Price: $518,490
- 2544 Square Feet
- Status: Plan
- 3 Bedrooms
- 2 Garages
- Zip: 33570
- 2 Full Bathrooms, 1 Half Bathroom
- 2 Stories
Plan Amenities included
- Master Bedroom Downstairs
Community Info
Southshore Yacht Club offers the waterfront lifestyle of your dreams, priced to make it come true. This boater’s paradise has it all! Complemented by Little Harbor’s full-service marina and boathouse, laid-back beachfront dining, water-inspired amenities and breathtaking views of Tampa Bay, casual coastal living begins here. This waterfront enclave features a private state-of-the-art clubhouse and fitness center in addition to elegant new coastal homes- brimming with spacious interiors, today’s most luxurious and innovative features, and expansive outdoor living areas.
Amenities
-
Health & Fitness
- Tennis
- Pool
- Volleyball
- Basketball
- South Bay Hospital
- Tampa General Hospital
- Brandon Regional Hospital
-
Community Services
- Ellenton Prime Outlets
- Westfield Brandon Shopping Mall
- Play Ground
-
Local Area Amenities
- Water Front Lots
- Westfield Brandon Shopping Mall
- Ellenton Prime Outlets
-
Educational
- Ruskin Branch Library
Utilities
-
Electric
- Tampa Electric
813-223-XXXX
- Tampa Electric
-
Gas
- Florida Public Utilities
352-795-XXXX
- Florida Public Utilities
-
Telephone
- Optical Telecommunications
855-303-XXXX
- Optical Telecommunications
-
Water/wastewater
- Hillsborough County Water Resource Division
813-272-XXXX
- Hillsborough County Water Resource Division
Fees and Rates
- HOA Fee: Contact the Builder







