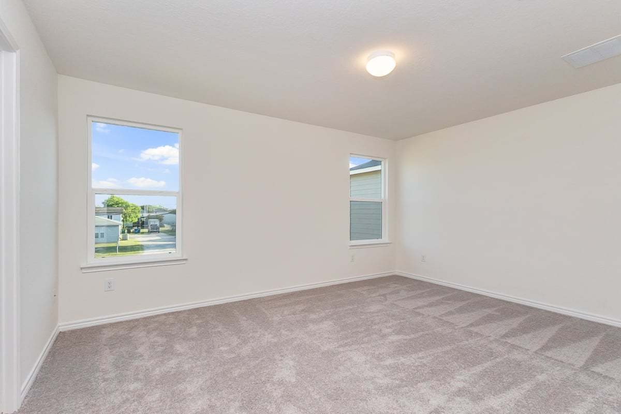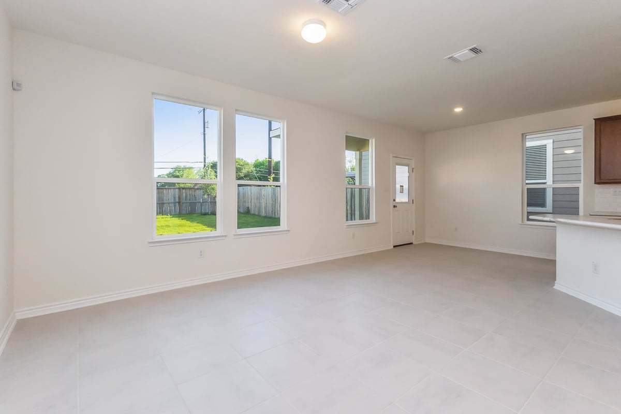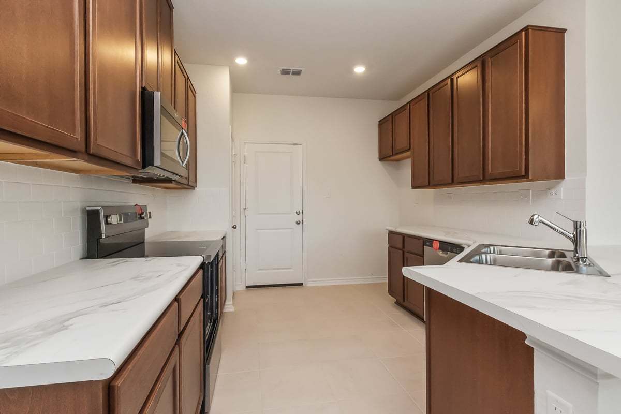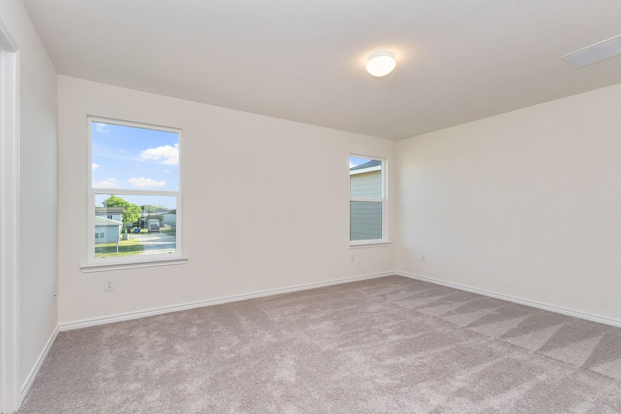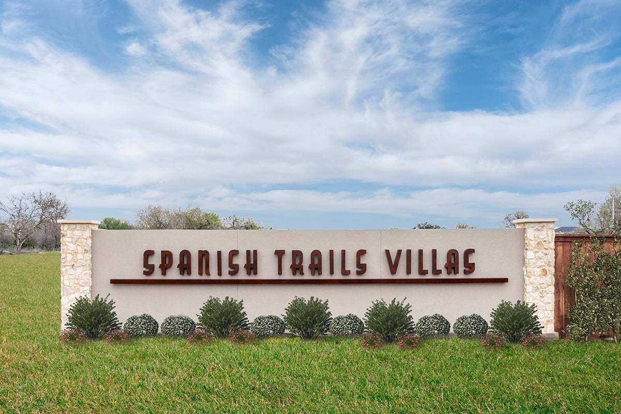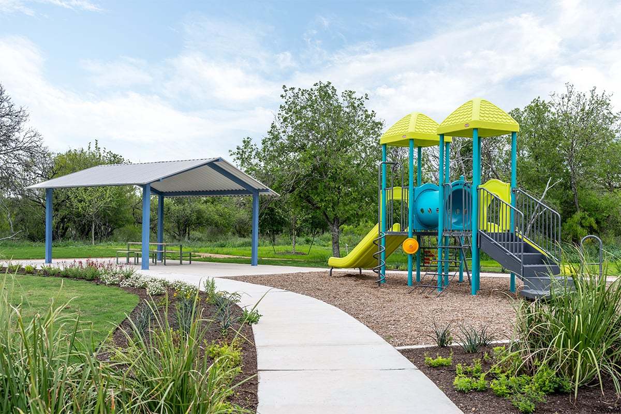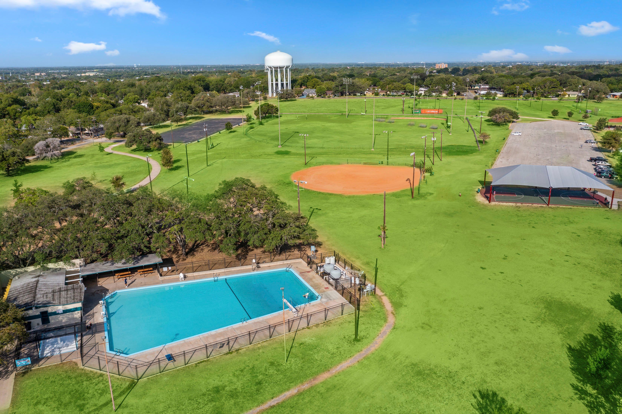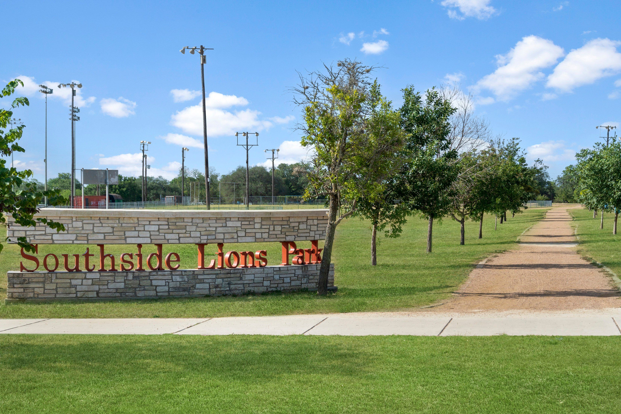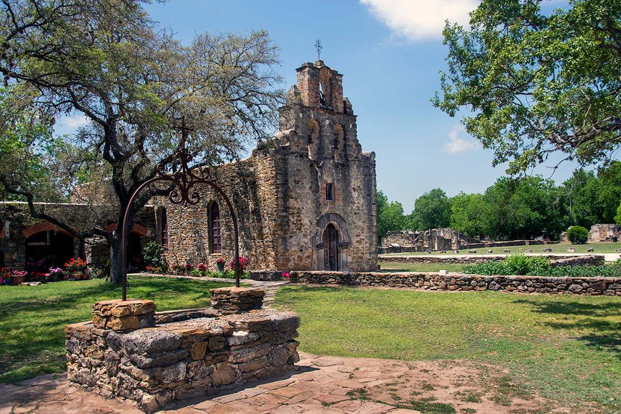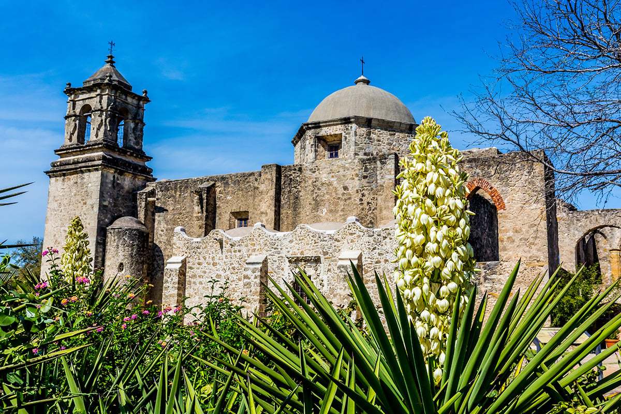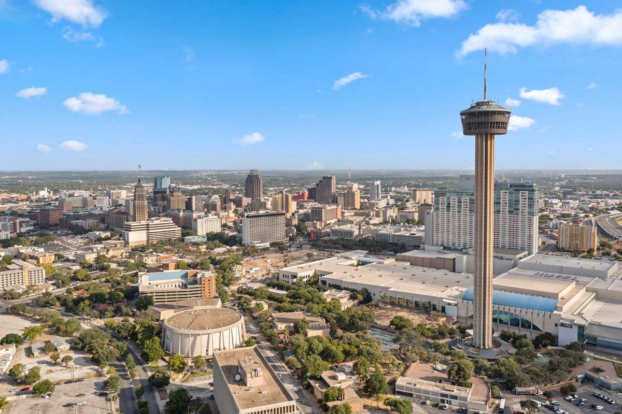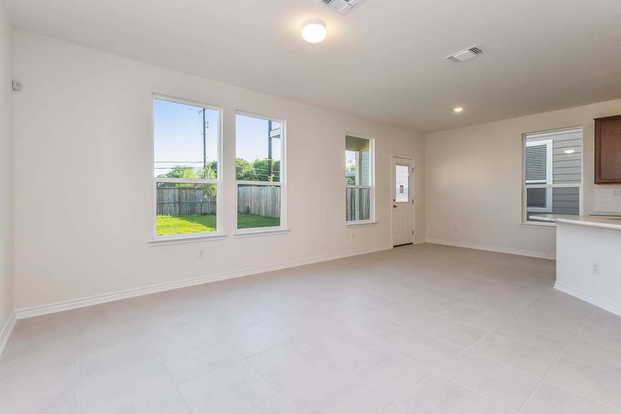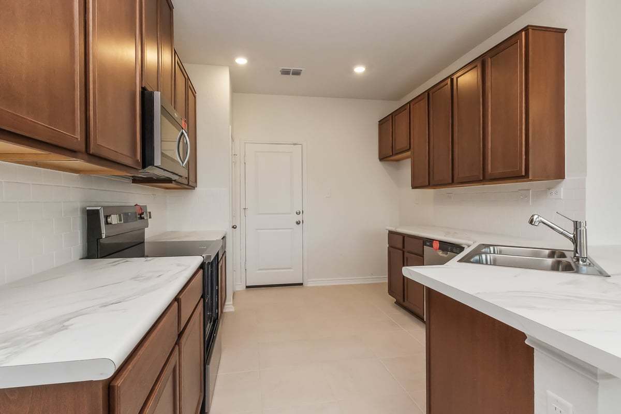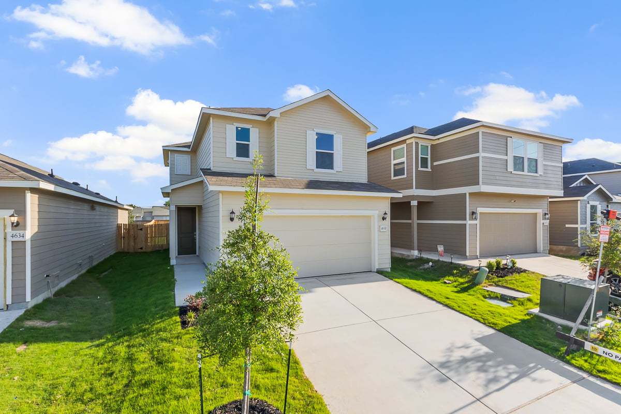Related Properties in This Community
| Name | Specs | Price |
|---|---|---|
 Plan 1663 Modeled
Plan 1663 Modeled
|
$204,995 | |
 Plan 1520
Plan 1520
|
$199,995 | |
 Plan 1245 Modeled
Plan 1245 Modeled
|
$202,910 | |
| Name | Specs | Price |
Plan 1373 Modeled
Price from: $205,239Please call us for updated information!
YOU'VE GOT QUESTIONS?
REWOW () CAN HELP
Home Info of Plan 1373 Modeled
We make it easy to view our move-in ready homes with self-guided tours! Ask your sales counselor for more information, so you can see this stunning, two-story home, which showcasing a Carrara-style entry door. Inside, discover an open floor plan with 9-ft. first-floor ceilings and elegant Emser ceramic tile flooring throughout. The kitchen boasts an extended breakfast bar, stylish Daltile tile backsplash and Whirlpool upgraded appliances, which offer both functionality and modern flair. Upstairs, the comfortable primary bath features a raised vanity, extended cabinet and 42-in. shower with Daltile tile surround. Additional highlights include a wireless security system and exterior rear door with blind insert. Outdoors, the covered back patio provides the ideal setting for outdoor entertaining and leisure. An automatic sprinkler system keeps the lush landscape pristine. See sales counselor for approximate timing required for move-in ready homes.
Home Highlights for Plan 1373 Modeled
Information last updated on July 14, 2025
- Price: $205,239
- 1373 Square Feet
- Status: Completed
- 3 Bedrooms
- 2 Garages
- Zip: 78222
- 2.5 Bathrooms
- 2 Stories
- Move In Date May 2025
Living area included
- Living Room
Community Info
* Community park and playground * Quick access to Loop 410; minutes to I-37 and I-10 * Near 600-acre Southside Lions Park, which features lakeside trails, tennis, swimming, baseball and softball * Less than 2 miles to the planned Arboretum San Antonio, a world-class, 188-acre garden focused on beauty, education, research and nature * Less than 15 minutes to shopping and dining at San Antonio River Walk * Zoned for East Central ISD; less than 2 miles to Sinclair Elementary School * Near local schools * Community park * Convenient to downtown * Close to family friendly parks * Near popular restaurants * Commuter-friendly location
Actual schools may vary. Contact the builder for more information.
Amenities
-
Community Services
- Playground
Area Schools
-
East Central Independent School District
- Pecan Valley Elementary School
- Sinclair Elementary School
- Legacy Middle School
- East Central High School
Actual schools may vary. Contact the builder for more information.
