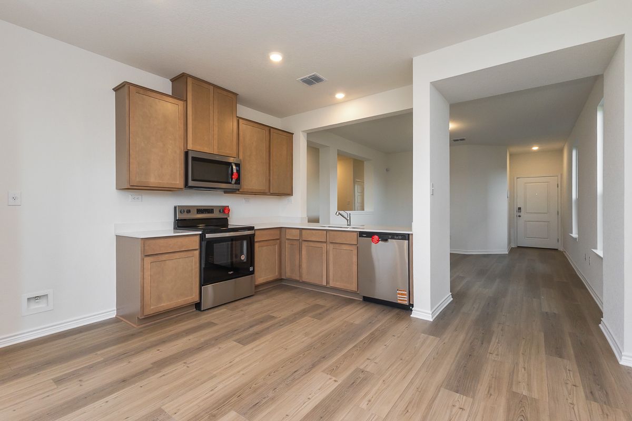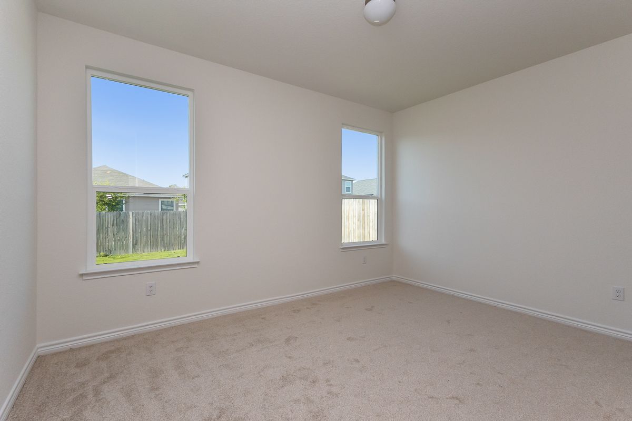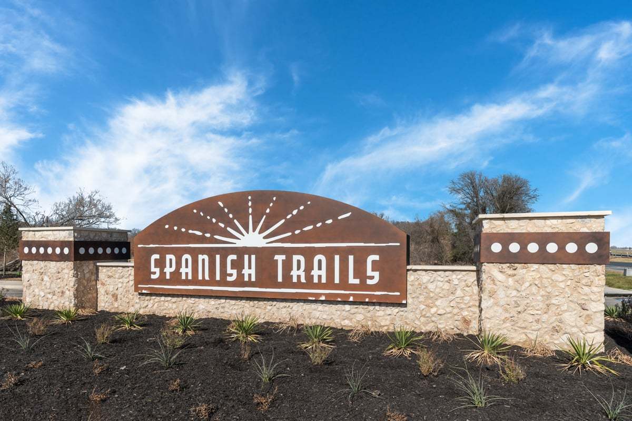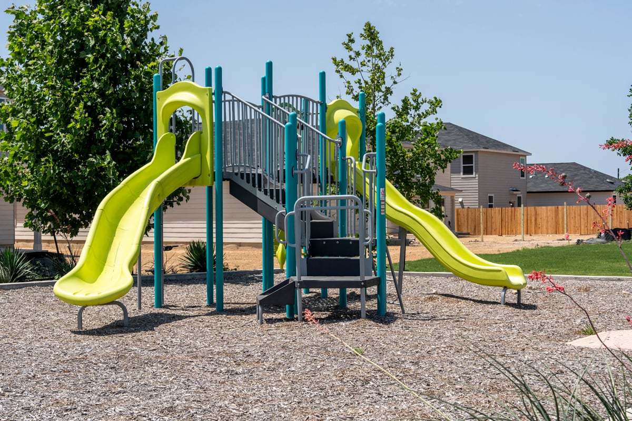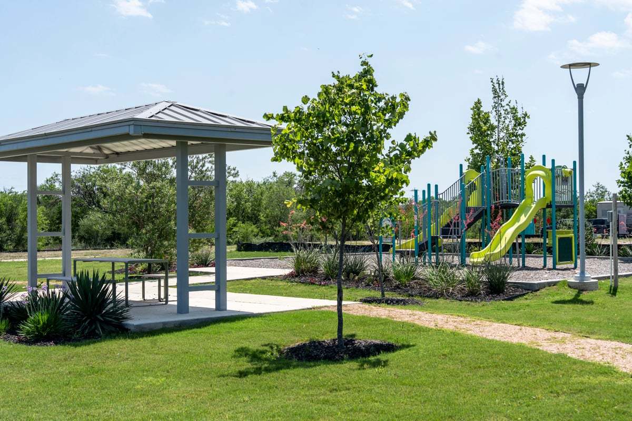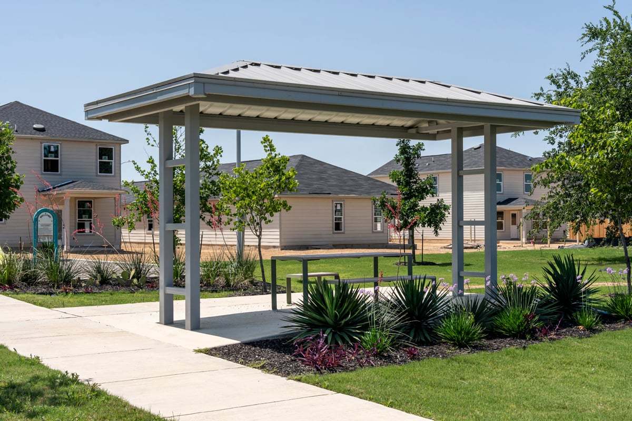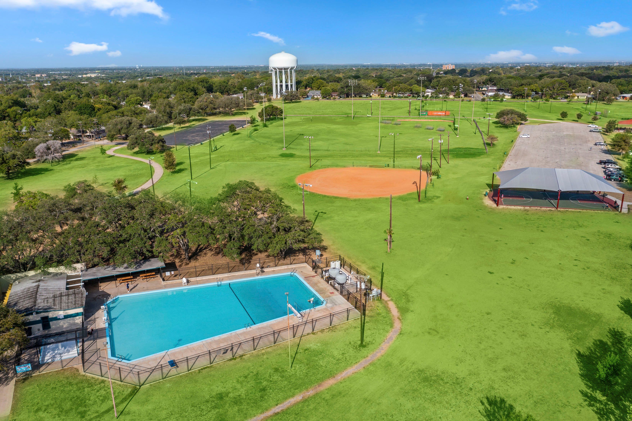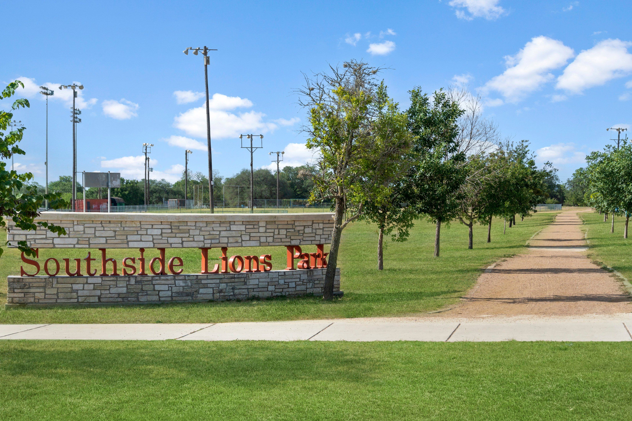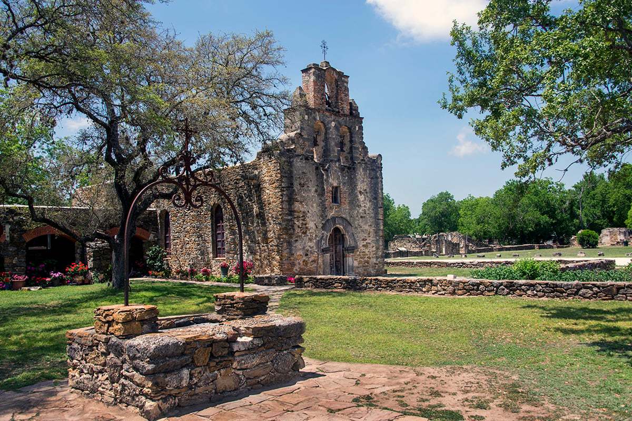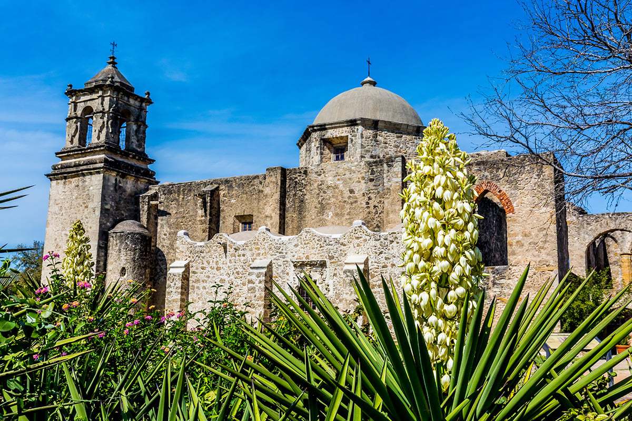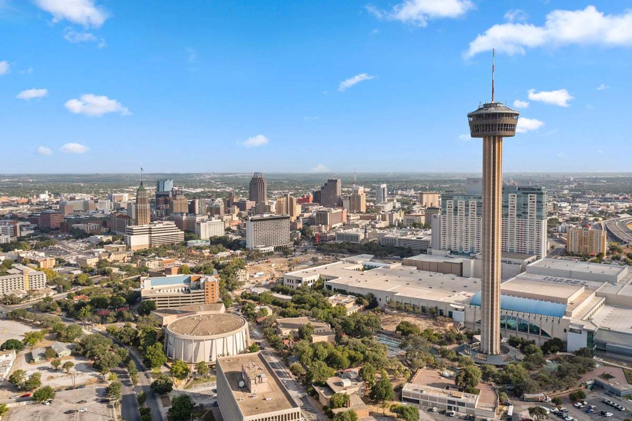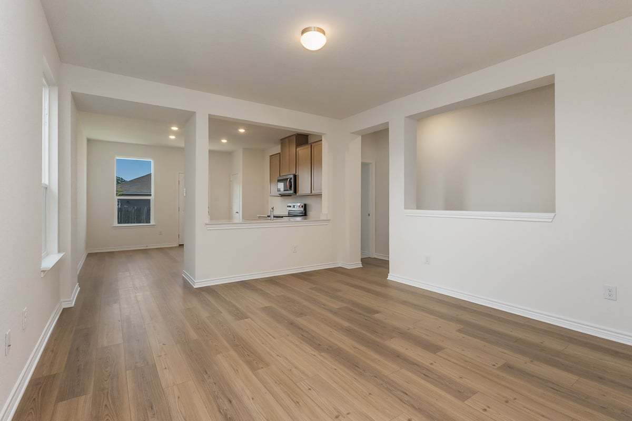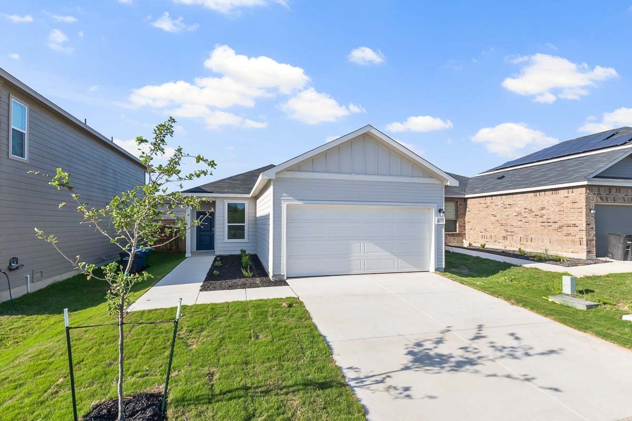Related Properties in This Community
| Name | Specs | Price |
|---|---|---|
 Plan 2527
Plan 2527
|
$259,995 | |
 Plan 2245
Plan 2245
|
$239,995 | |
 Plan 2100
Plan 2100
|
$282,102 | |
 Plan 1908 Modeled
Plan 1908 Modeled
|
$219,995 | |
 Plan 1780
Plan 1780
|
$216,995 | |
 Plan 1604
Plan 1604
|
$215,563 | |
 Plan 1416 Modeled
Plan 1416 Modeled
|
$199,995 | |
| Name | Specs | Price |
Plan 1242 Modeled
Price from: $189,995Please call us for updated information!
YOU'VE GOT QUESTIONS?
REWOW () CAN HELP
Home Info of Plan 1242 Modeled
* Walk-in closet at primary bedroom * Polyester textured carpeting * Lighting fixtures with 100% LED bulbs * Dual-sink vanity at primary bath * 42-in. garden tub/shower combination at primary bath * Low-E windows * Front porch * Split-bedroom layout * Eat-in kitchen * Smart thermostat * 5-panel interior doors * ENERGY STAR certified home * Playground * Near local schools * Close to medical facilities * Near entertainment and leisure * Close to family friendly parks * Biking trails nearby
Home Highlights for Plan 1242 Modeled
Information last updated on July 03, 2025
- Price: $189,995
- 1242 Square Feet
- Status: Plan
- 3 Bedrooms
- 2 Garages
- Zip: 78222
- 2 Bathrooms
- 1 Story
Living area included
- Living Room
Community Info
* Community park and playground * Quick access to Loop 410; minutes to I-37 and I-10 * Near 600-acre Southside Lions Park for lakeside trails, tennis, swimming, baseball and softball * Less than 2 miles to the planned Arboretum San Antonio, a world-class, 188-acre garden focused on beauty, education, research and nature * Less than 15 minutes to shopping and dining at City Base and San Antonio River Walk * Zoned for East Central ISD; less than 2 miles to Sinclair Elementary School * Playground * Near local schools * Close to medical facilities * Near entertainment and leisure * Close to family friendly parks * Biking trails nearby
Actual schools may vary. Contact the builder for more information.
Amenities
-
Community Services
- Playground
Area Schools
-
East Central Independent School District
- Pecan Valley Elementary School
- Sinclair Elementary School
- Legacy Middle School
- East Central High School
Actual schools may vary. Contact the builder for more information.
