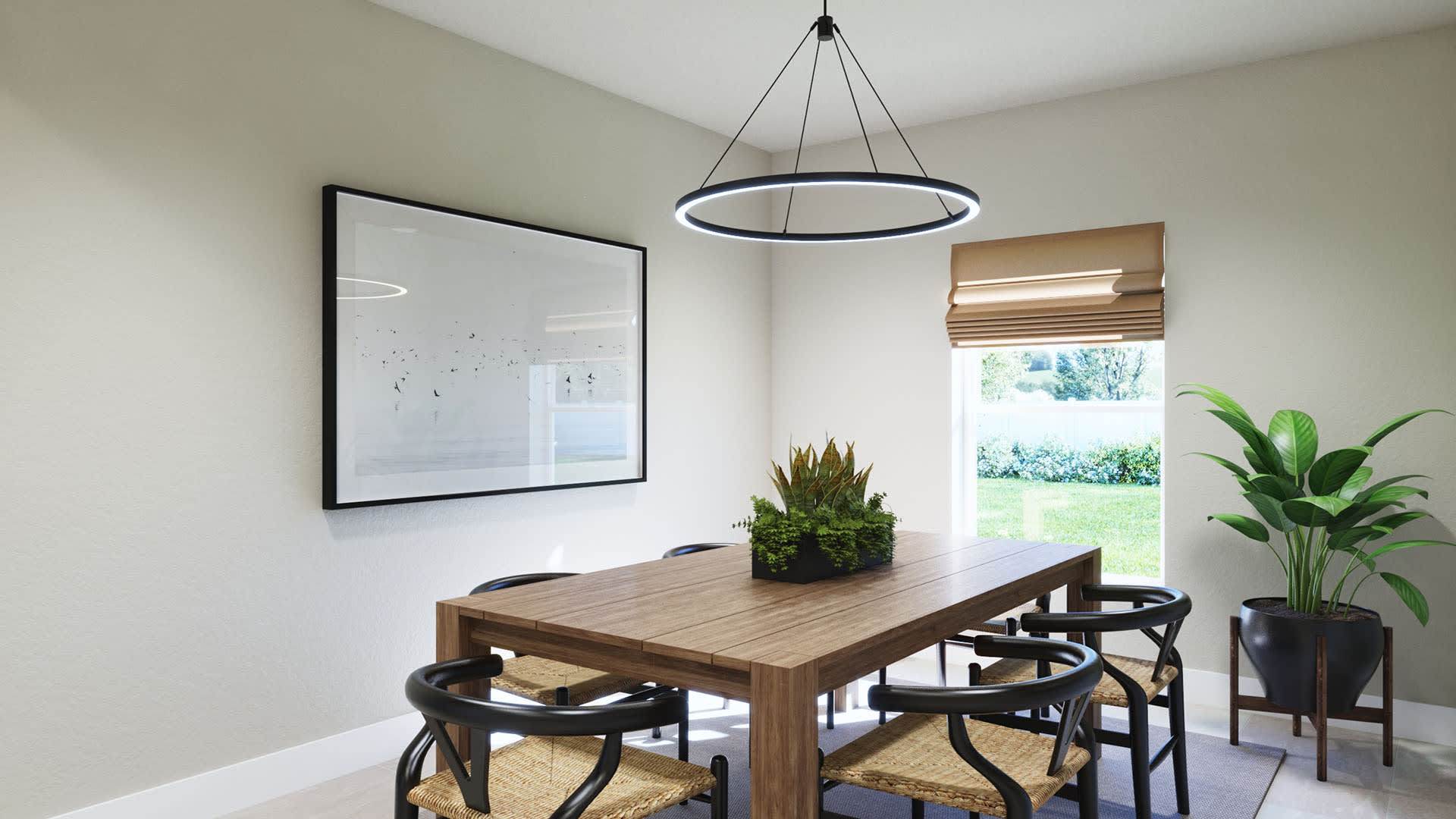Related Properties in This Community
| Name | Specs | Price |
|---|---|---|
 Seagrass
Seagrass
|
$497,990 | |
 Hannah
Hannah
|
$399,990 | |
 Meadowood
Meadowood
|
$414,990 | |
 Cloverdale
Cloverdale
|
$390,990 | |
 Oak Plan
Oak Plan
|
3 BR | 2 BA | 2 GR | 1,443 SQ FT | $279,900 |
 Sequoia Plan
Sequoia Plan
|
4 BR | 2 BA | 2 GR | 2,692 SQ FT | $329,900 |
 Rockford Plan
Rockford Plan
|
3 BR | 2 BA | 2 GR | 2,219 SQ FT | $329,900 |
 Miramar Plan
Miramar Plan
|
4 BR | 2 BA | 2 GR | 2,151 SQ FT | $319,900 |
 Memphis Plan
Memphis Plan
|
3 BR | 2 BA | 2 GR | 1,602 SQ FT | $294,900 |
 Maple Plan
Maple Plan
|
4 BR | 2 BA | 2 GR | 1,876 SQ FT | $289,900 |
 Drexel Plan
Drexel Plan
|
3 BR | 2 BA | 2 GR | 1,971 SQ FT | $309,900 |
 Cypress Plan
Cypress Plan
|
3 BR | 2 BA | 2 GR | 1,546 SQ FT | $284,900 |
 Columbus Plan
Columbus Plan
|
4 BR | 2 BA | 2 GR | 3,230 SQ FT | $384,900 |
 Carlisle Plan
Carlisle Plan
|
4 BR | 2 BA | 2 GR | 2,797 SQ FT | $354,900 |
 Baybury Plan
Baybury Plan
|
4 BR | 2 BA | 2 GR | 2,931 SQ FT | $362,900 |
 Avella Plan
Avella Plan
|
3 BR | 2 BA | 2 GR | 1,443 SQ FT | $279,900 |
 Avalon Plan
Avalon Plan
|
3 BR | 2 BA | 2 GR | 1,887 SQ FT | $302,900 |
 Ashton Plan
Ashton Plan
|
3 BR | 2 BA | 2 GR | 1,702 SQ FT | $299,900 |
| Name | Specs | Price |
Alexandria II
Price from: $463,990
YOU'VE GOT QUESTIONS?
REWOW () CAN HELP
Home Info of Alexandria II
The Alexandria delights on every level. An extended foyer leads to an open kitchen and family room, flowing effortlessly to a peaceful covered patio - perfect for enjoying your morning coffee. A ground-floor study offers a quiet space for work or homework, while the first-floor primary suite with a walk-in closet and en suite bath provides a serene retreat after busy days. Upstairs, a spacious game room and separate media room create multiple areas for fun and relaxation, offering endless opportunities to entertain family and friends.
Home Highlights for Alexandria II
Information last checked by REWOW: December 10, 2025
- Price from: $463,990
- 3035 Square Feet
- Status: Plan
- 4 Bedrooms
- 2 Garages
- Zip: 32907
- 2.5 Bathrooms
Community Info
Nestled along the newly developed St. Johns Heritage Parkway in NW Palm Bay, St. Johns Preserve is a serene gated community offering bigger space, better views, and distinctive design. Homes by Risewell feature up to 3,000+ sq. ft., water-view lots, and inspired architecture crafted for modern living. Conveniently located just minutes from Hwy 192 and I-95, you’ll enjoy easy access to the Malabar Road corridor and major employers like L3Harris, Northrop Grumman, and Collins Aerospace. Nearby are Heritage High School, Fred Poppe Regional Park, and a future Publix at Malabar Rd. and St. Johns Heritage Pkwy. Enjoy kayaking and fishing on the 156-mile Indian River Lagoon—your perfect weekend escape.
Amenities
-
Health & Fitness
- Pool




















