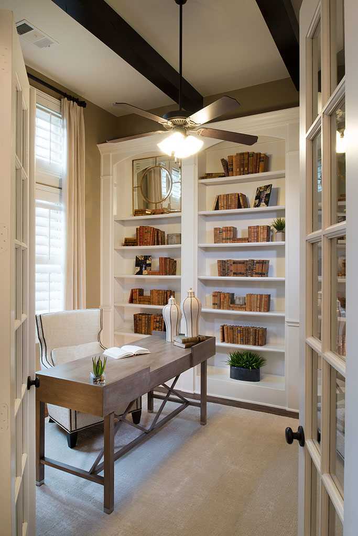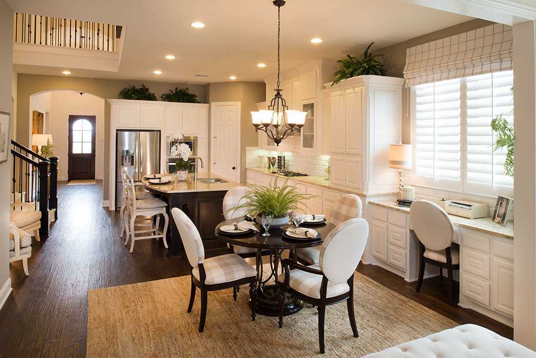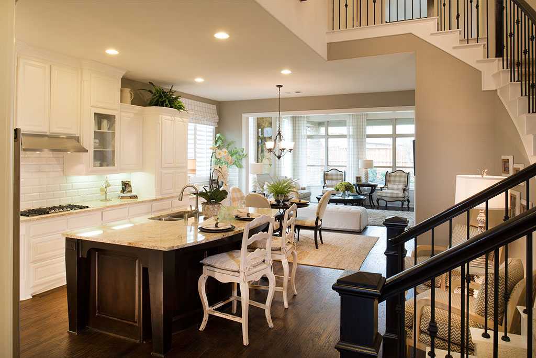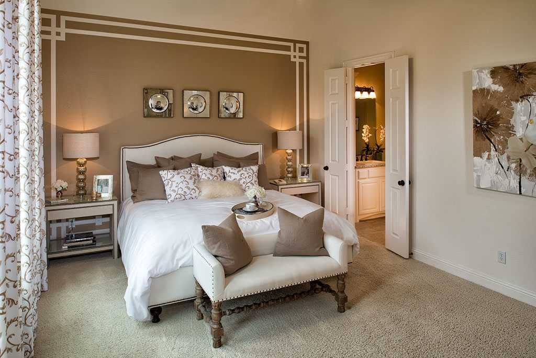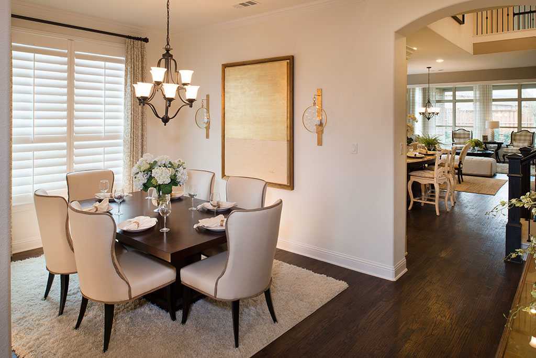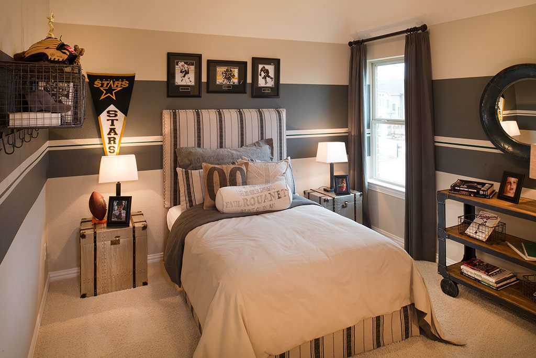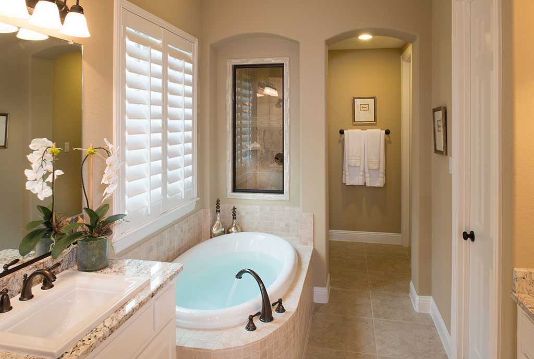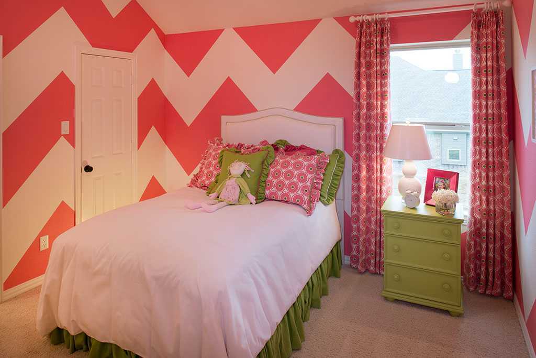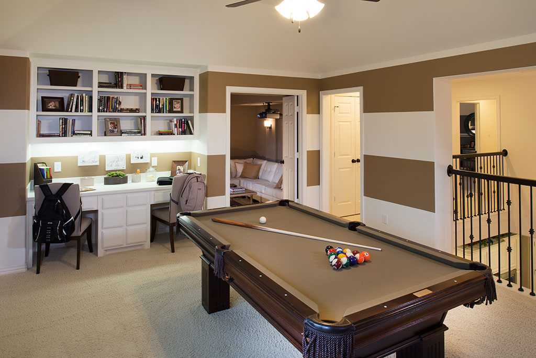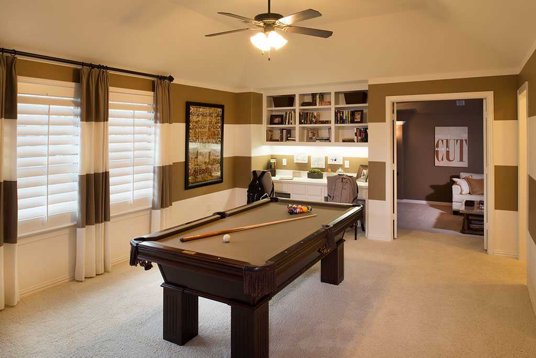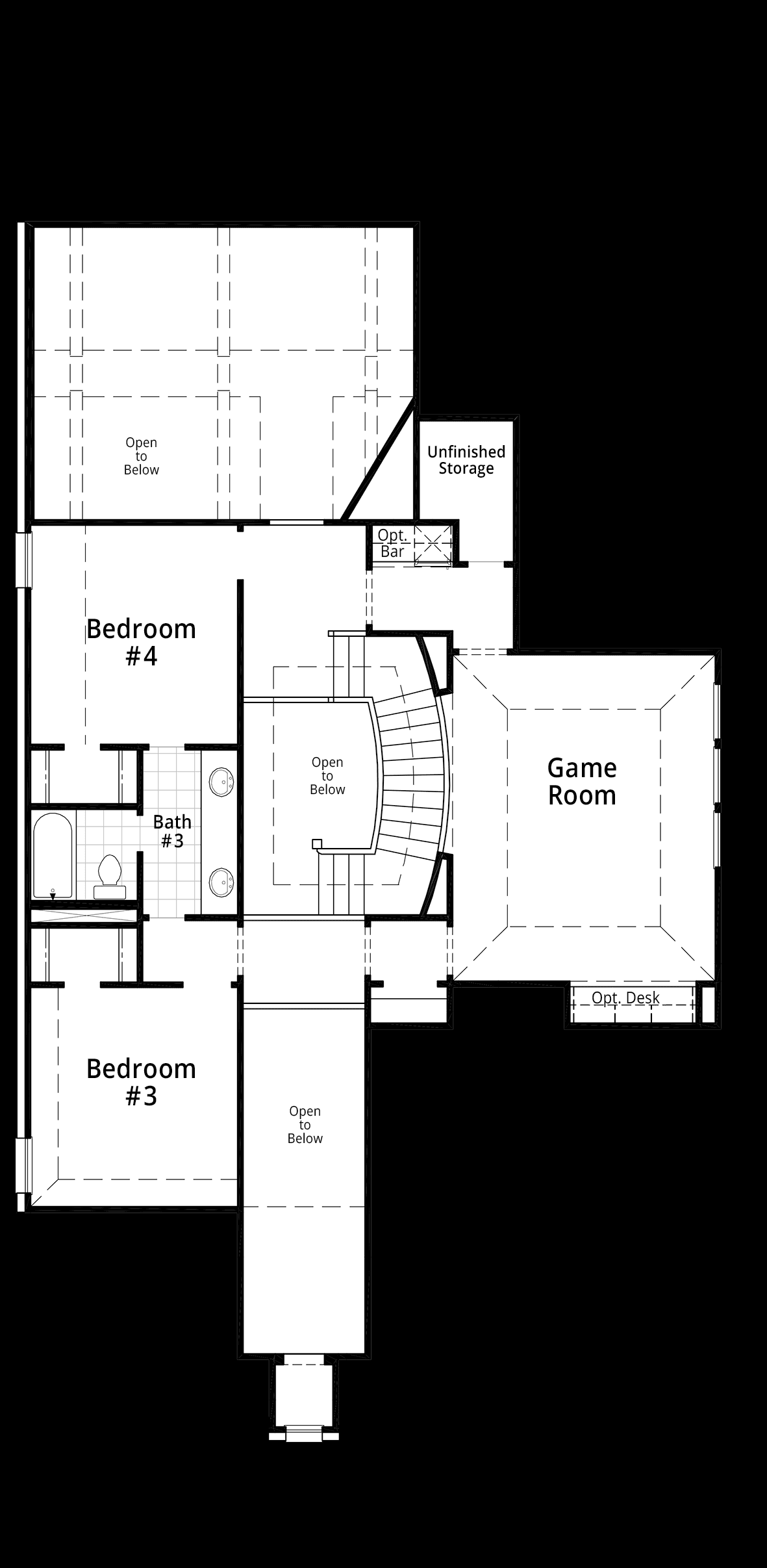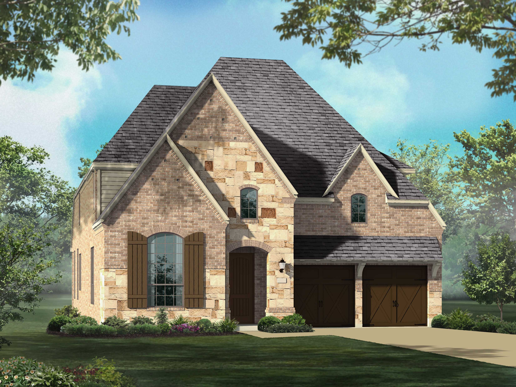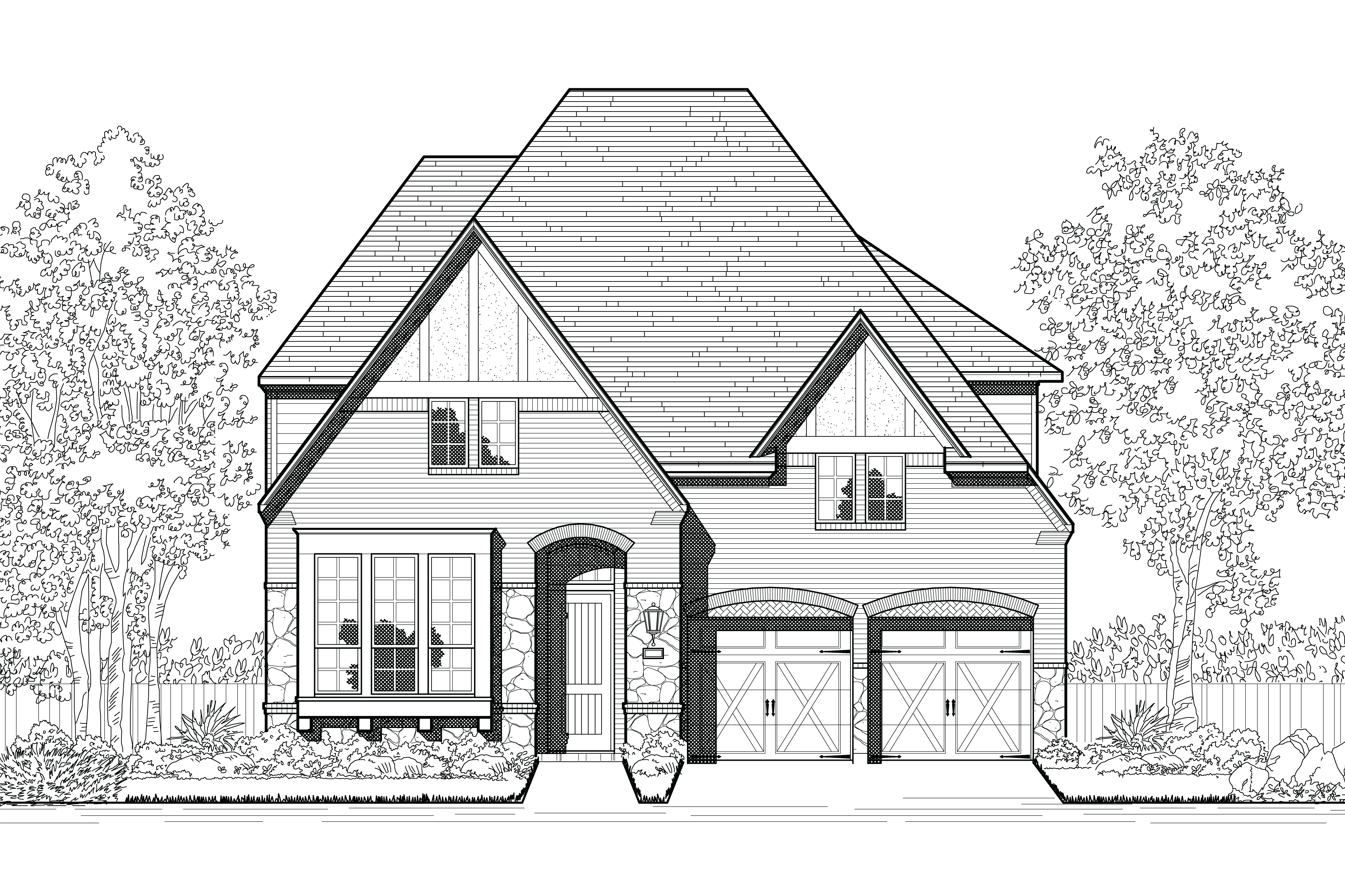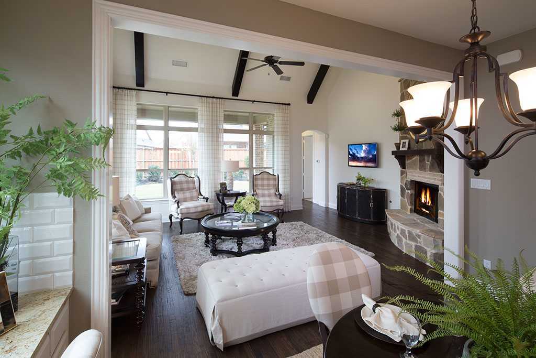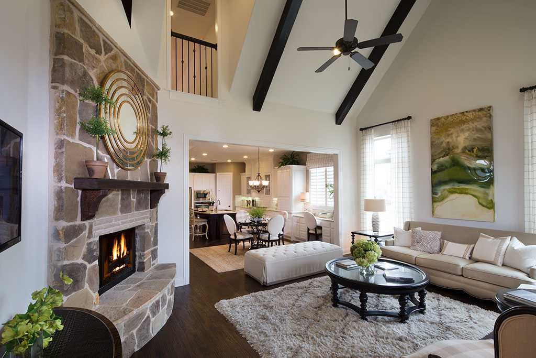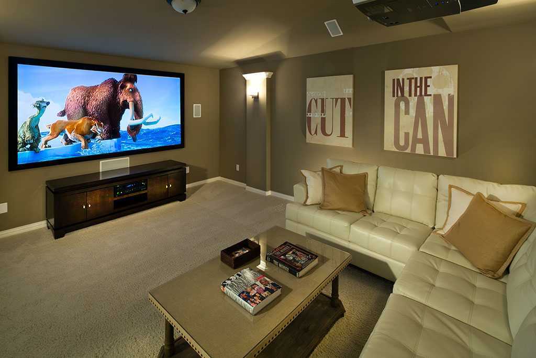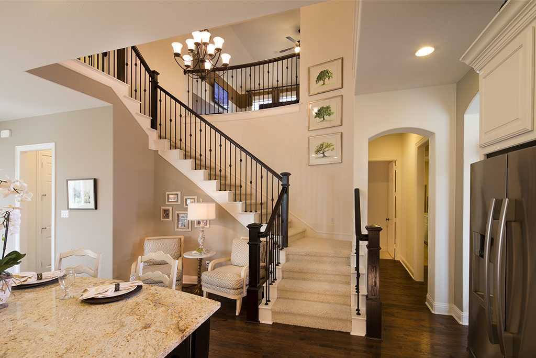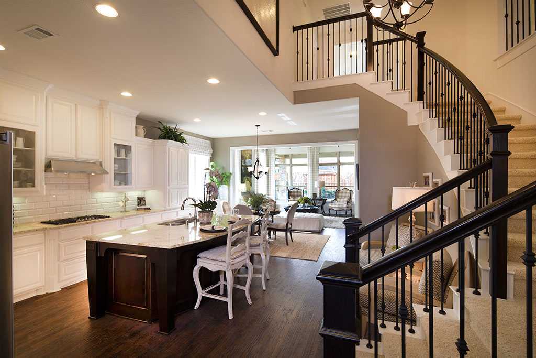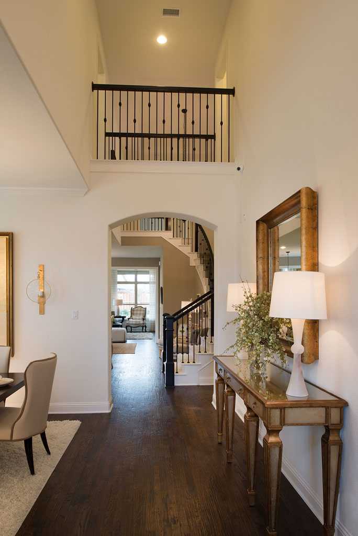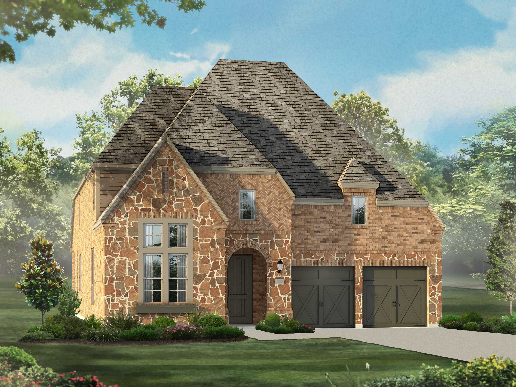Related Properties in This Community
| Name | Specs | Price |
|---|---|---|
 Plan 500
Plan 500
|
$719,990 | |
 Plan 569
Plan 569
|
$1,068,612 | |
 Plan 566
Plan 566
|
$957,990 | |
 Plan 559H
Plan 559H
|
$1,007,900 | |
 Plan 554
Plan 554
|
$807,990 | |
 Plan 513
Plan 513
|
$946,990 | |
 Plan 567
Plan 567
|
$873,990 | |
 Plan 539
Plan 539
|
$832,990 | |
 Plan 537
Plan 537
|
$888,990 | |
 Plan 512
Plan 512
|
$977,921 | |
 Plan 510
Plan 510
|
$927,990 | |
 Plan 506
Plan 506
|
$909,990 | |
 Plan 599 Plan
Plan 599 Plan
|
4 BR | 3.5 BA | 2 GR | 3,260 SQ FT | $540,990 |
 Plan 598 Plan
Plan 598 Plan
|
4 BR | 3.5 BA | 2 GR | 3,219 SQ FT | $534,990 |
 Plan 597 Plan
Plan 597 Plan
|
3 BR | 2.5 BA | 2 GR | 2,234 SQ FT | $488,990 |
 Plan 592 Plan
Plan 592 Plan
|
3 BR | 3 BA | 2 GR | 2,153 SQ FT | $496,990 |
 Plan 569 Plan
Plan 569 Plan
|
4 BR | 4.5 BA | 3 GR | 3,395 SQ FT | $572,990 |
 Plan 568 Plan
Plan 568 Plan
|
4 BR | 4.5 BA | 3 GR | 3,232 SQ FT | $570,990 |
 Plan 567 Plan
Plan 567 Plan
|
4 BR | 4.5 BA | 3 GR | 3,152 SQ FT | $558,990 |
 Plan 566 Plan
Plan 566 Plan
|
4 BR | 4.5 BA | 3 GR | 3,169 SQ FT | $560,990 |
 Plan 559H Plan
Plan 559H Plan
|
4 BR | 3 BA | 2 GR | 2,830 SQ FT | $506,990 |
 Plan 558H Plan
Plan 558H Plan
|
4 BR | 3 BA | 2 GR | 3,027 SQ FT | $530,990 |
 Plan 557H Plan
Plan 557H Plan
|
4 BR | 3 BA | 2 GR | 2,981 SQ FT | $513,990 |
 Plan 556H Plan
Plan 556H Plan
|
4 BR | 3 BA | 2 GR | 2,793 SQ FT | $504,990 |
 Plan 554 Plan
Plan 554 Plan
|
4 BR | 2 BA | 2 GR | 2,248 SQ FT | $467,990 |
 Plan 553 Plan
Plan 553 Plan
|
4 BR | 2 BA | 2 GR | 2,268 SQ FT | $468,990 |
 Plan 550 Plan
Plan 550 Plan
|
4 BR | 2 BA | 2 GR | 2,224 SQ FT | $471,990 |
 Plan 539 Plan
Plan 539 Plan
|
4 BR | 3 BA | 2 GR | 2,463 SQ FT | $492,990 |
 Plan 537 Plan
Plan 537 Plan
|
4 BR | 3 BA | 2 GR | 3,058 SQ FT | $521,990 |
 950 Gentle Knoll Lane (Plan 550)
950 Gentle Knoll Lane (Plan 550)
|
3 BR | 2.5 BA | 2 GR | 2,297 SQ FT | $526,672 |
 1050 Earthwind Drive (Plan 550)
1050 Earthwind Drive (Plan 550)
|
3 BR | 2 BA | 2 GR | 2,297 SQ FT | $554,899 |
 1020 Gentle Knoll Lane (Plan 553)
1020 Gentle Knoll Lane (Plan 553)
|
3 BR | 2.5 BA | 2 GR | 2,341 SQ FT | $525,280 |
| Name | Specs | Price |
Plan 598
Price from: $826,990Please call us for updated information!
YOU'VE GOT QUESTIONS?
REWOW () CAN HELP
Home Info of Plan 598
Plan 598 (3219 sq. ft.) is a home with 4 bedrooms, 3 bathrooms and 2-car garage. Features include dining room, living room and primary bed downstairs.
Home Highlights for Plan 598
Information last updated on July 01, 2025
- Price: $826,990
- 3219 Square Feet
- Status: Plan
- 4 Bedrooms
- 2 Garages
- Zip: 75078
- 3.5 Bathrooms
- 2 Stories
Living area included
- Dining Room
- Living Room
Plan Amenities included
- Primary Bedroom Downstairs
Community Info
Located in the much sought-after town of Prosper, Star Trail is an upscale master-planned community by Blue Star Land & Development that offers a wide array of luxuries such as serene lakes, beautiful fountains, miles of trails for hiking and biking and peaceful tree-lined roads. The onsite 5-acre amenity complex includes three resort-style pools, two party pavilions, a 1-acre children’s playground, and lighted tennis and pickleball courts. Star Trail is zoned to the highly rated Prosper ISD and provides convenient access to the DNT and US 380.
Actual schools may vary. Contact the builder for more information.
Amenities
-
Social Activities
- Club House
Area Schools
-
Prosper Independent School District
- Prosper High School
Actual schools may vary. Contact the builder for more information.
Testimonials
"My husband and I have built several homes over the years, and this has been the least complicated process of any of them - especially taking into consideration this home is the biggest and had more detail done than the previous ones. We have been in this house for almost three years, and it has stood the test of time and severe weather."
BG and PG, Homeowners in Austin, TX
7/26/2017
