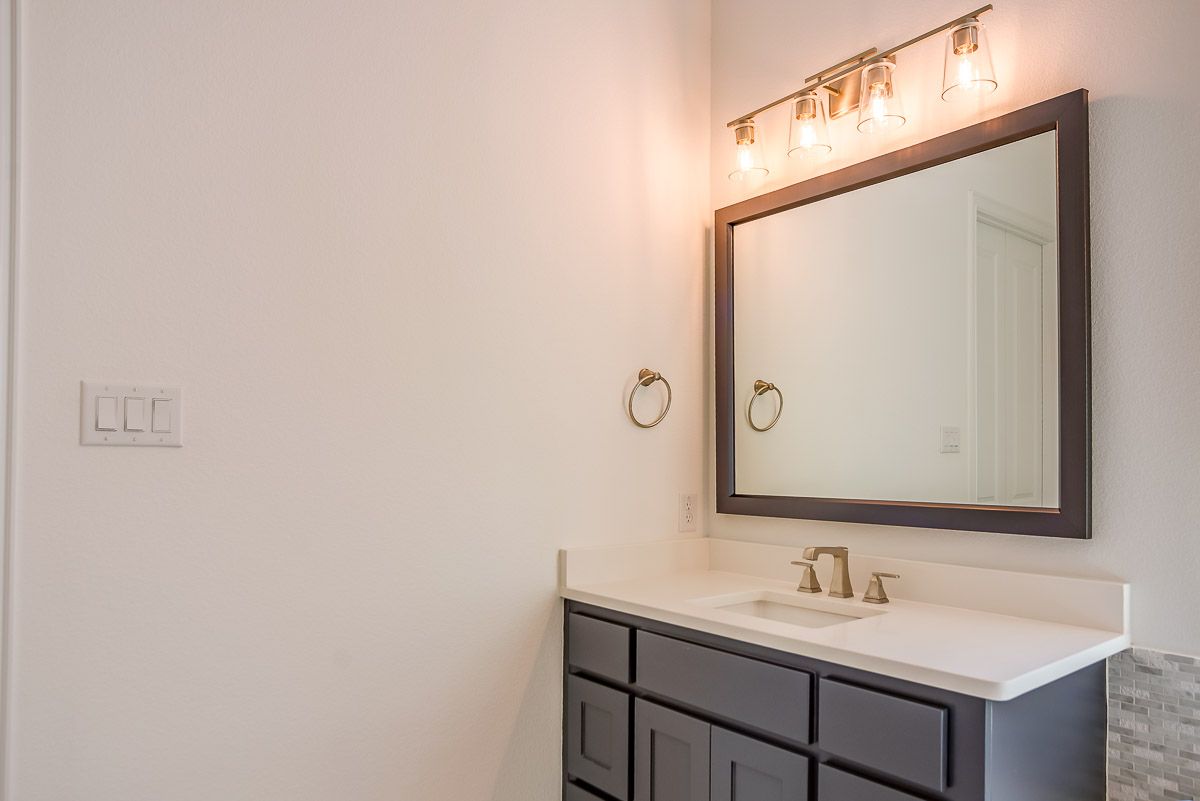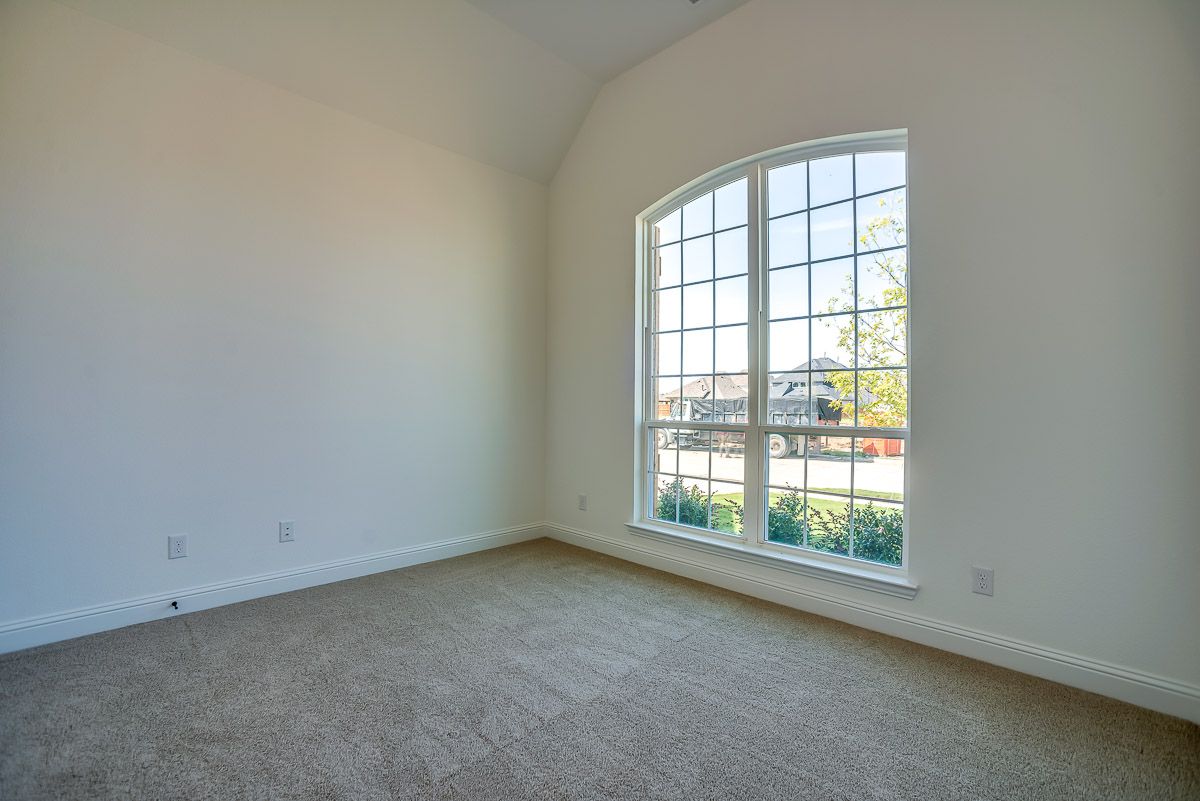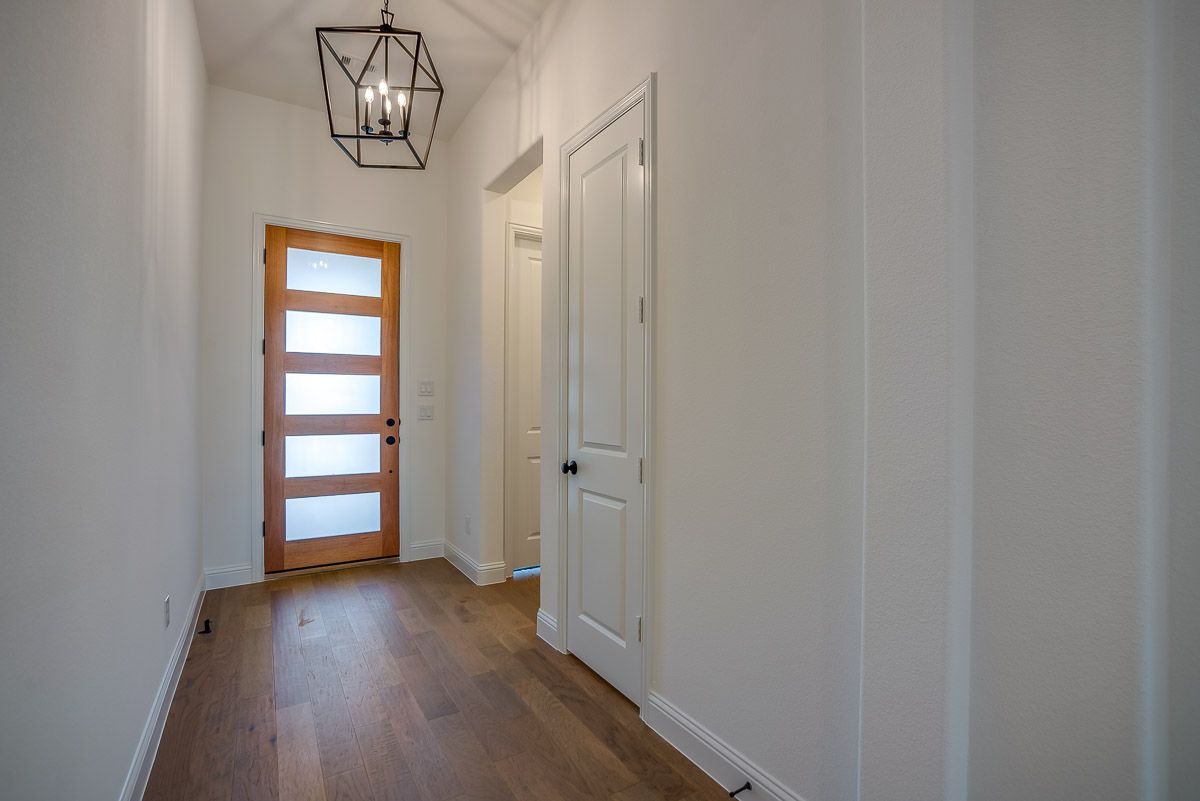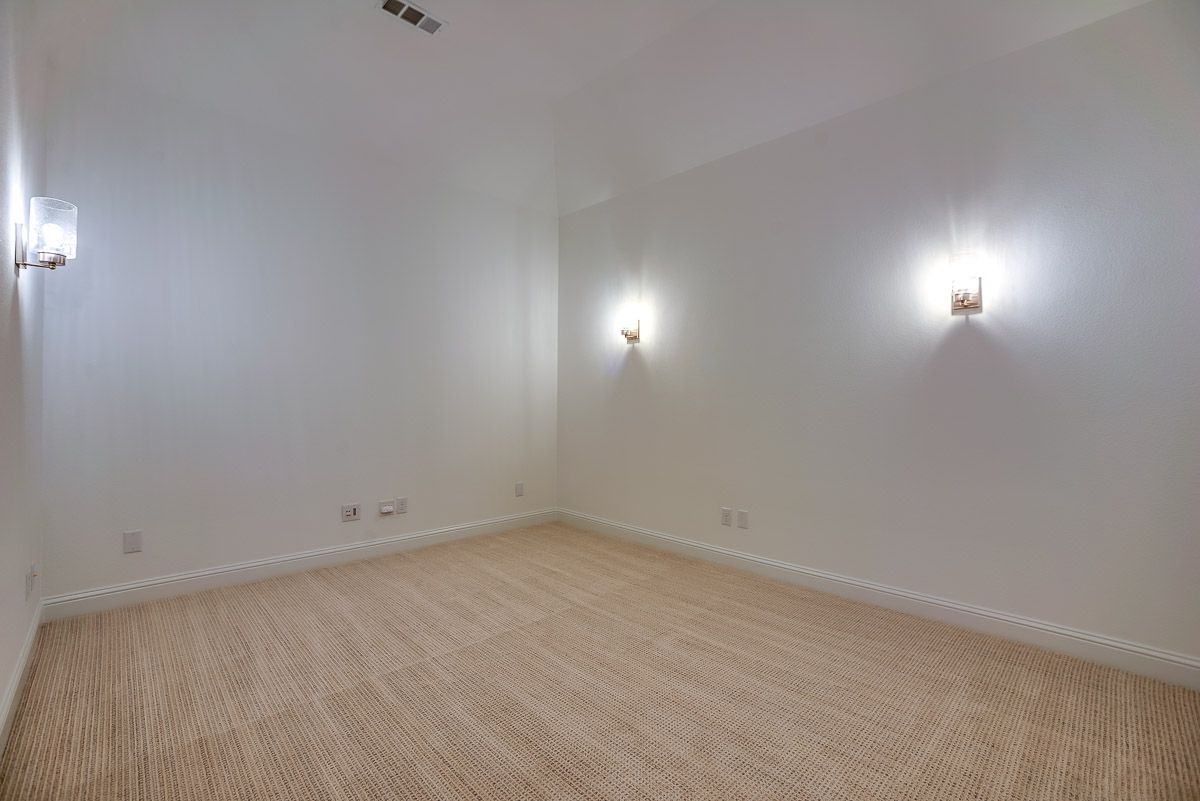Related Properties in This Community
| Name | Specs | Price |
|---|---|---|
 2770 Starwood Drive
2770 Starwood Drive
|
$900,000 | |
 Plan 1138
Plan 1138
|
$834,990 | |
 Plan 1135
Plan 1135
|
$804,990 | |
 Plan 1148
Plan 1148
|
$789,990 | |
 Plan 1137
Plan 1137
|
$824,990 | |
 Plan 1136
Plan 1136
|
$940,000 | |
 Plan 1118
Plan 1118
|
$829,990 | |
 Plan 1509 Plan
Plan 1509 Plan
|
3 BR | 2.5 BA | 2 GR | 2,972 SQ FT | $499,990 |
 Plan 1508 Plan
Plan 1508 Plan
|
3 BR | 2 BA | 2 GR | 2,207 SQ FT | $435,990 |
 Plan 1504 Plan
Plan 1504 Plan
|
3 BR | 2.5 BA | 2 GR | 2,750 SQ FT | $481,990 |
 Plan 116 Plan
Plan 116 Plan
|
4 BR | 3.5 BA | 2 GR | 3,775 SQ FT | $530,990 |
 Plan 1157 Plan
Plan 1157 Plan
|
4 BR | 3.5 BA | 2 GR | 3,238 SQ FT | $502,990 |
 Plan 1156 Plan
Plan 1156 Plan
|
4 BR | 3 BA | 2 GR | 3,089 SQ FT | $489,990 |
 Plan 1155 Plan
Plan 1155 Plan
|
3 BR | 2.5 BA | 2 GR | 2,926 SQ FT | $483,990 |
 Plan 1151 Plan
Plan 1151 Plan
|
3 BR | 2 BA | 2 GR | 2,156 SQ FT | $429,990 |
 Plan 1147 Plan
Plan 1147 Plan
|
3 BR | 2.5 BA | 2 GR | 2,322 SQ FT | $457,990 |
 Plan 1145 Plan
Plan 1145 Plan
|
3 BR | 3.5 BA | 2 GR | 2,427 SQ FT | $467,990 |
 Plan 1138 Plan
Plan 1138 Plan
|
4 BR | 4.5 BA | 2 GR | 3,291 SQ FT | $526,990 |
 Plan 1137 Plan
Plan 1137 Plan
|
4 BR | 4.5 BA | 2 GR | 3,196 SQ FT | $521,990 |
 Plan 1135 Plan
Plan 1135 Plan
|
3 BR | 3.5 BA | 3 GR | 2,956 SQ FT | $510,990 |
 Plan 1134 Plan
Plan 1134 Plan
|
3 BR | 2.5 BA | 2 GR | 2,301 SQ FT | $460,990 |
 Plan 1120 Plan
Plan 1120 Plan
|
3 BR | 2.5 BA | 3 GR | 2,167 SQ FT | $445,990 |
 990 Gentle Knoll Lane (Plan 1120)
990 Gentle Knoll Lane (Plan 1120)
|
4 BR | 3.5 BA | 3 GR | 2,167 SQ FT | $490,170 |
 2101 Summerside Lane (Plan 1137)
2101 Summerside Lane (Plan 1137)
|
4 BR | 4.5 BA | 2 GR | 3,430 SQ FT | $581,085 |
 1011 Gentle Knoll Lane (Plan 1151)
1011 Gentle Knoll Lane (Plan 1151)
|
3 BR | 2 BA | 2 GR | 2,156 SQ FT | $465,785 |
| Name | Specs | Price |
Plan 1145
Price from: $759,990Please call us for updated information!
YOU'VE GOT QUESTIONS?
REWOW () CAN HELP
Home Info of Plan 1145
Fantastic 1 story home with 3 bedrooms, 3 full baths, 1 half bath, dining area, study, media room, outdoor living area and 2-car garage. This spacious one-story plan design offers buyers the perfect place for entertaining as well as secluded spaces for each family member. Upon entering the extended foyer, you will immediately notice sightlines through the back of the home. A secondary bedroom with a walk-in closet and full-size bathroom is located at the front of the home. Next, you are led to the study, the perfect space for a home office or exercise room. Across the hall lies a convenient powder room and another secondary bedroom, also with a walk-in closet and full size bathroom. The gourmet kitchen is designed to be the heart of the home, offering a corner pantry, island and ample counter space. The spacious main living area showcases cathedral ceilings, a gorgeous corner fireplace and access to the outdoor living area. The centrally located media room faces the kitchen, giving easy access for entertaining and offers inspiring space with endless uses. The main bedroom suite is ideally located at the back of the home and is the perfect retreat. Bask in the natural light from the abundance of windows and relax in the spacious en-suite bathroom complete with dual vanities, a soaking tub and huge walk-in closet. If you would like to customize this home to fit your lifestyle, you can choose from the many options available.
Home Highlights for Plan 1145
Information last updated on May 05, 2025
- Price: $759,990
- 2427 Square Feet
- Status: Plan
- 3 Bedrooms
- 2 Garages
- Zip: 75078
- 3.5 Bathrooms
- 1 Story
Plan Amenities included
- Primary Bedroom Downstairs
Community Info
American Legend Homes invites you to explore their new homes at Star Trail in Prosper! Star Trail in Prosper is the newest master-planned community in North Texas. American Legend Homes at Star Trail gives homebuyers the choice of 27 floorplans with options for extra bedrooms, bathrooms, media rooms, and more. Located at the intersection of Dallas North Tollway and West Prosper Trail, new homes are available on 55-foot or 65-foot wide lots. Homebuyers will be able to personalize their own home's design features such as flooring, countertops, cabinetry and more at American Legend Homes' very own Design Gallery.
Actual schools may vary. Contact the builder for more information.
Amenities
-
Health & Fitness
- Tennis
- Trails
-
Community Services
- Playground
- Park
- Outdoor living
- Fireplace and patio grove
- Two party pavilions with grills and outdoor dining tables
- Over 50 acres of park land
- 6,000 square ft amenity center with party rooms
- Ovne-acre children's playground with covered picnic pavilion
-
Local Area Amenities
- Pond
Area Schools
-
Prosper ISD
- Windsong Ranch Elementary School
- Reynolds Middle School
- Prosper High School
Actual schools may vary. Contact the builder for more information.
Testimonials
"American Legend Homes is a shining example of what customer service should be. The quality of our home is outstanding, and we look forward to all of the memories we will make in our American Legend Home."
Homebuyer
4/25/2019
"I will gladly recommend your homes to friends and family and wanted share not only our joy in our new home but more importantly, what outstanding associates we had the opportunity to work with these past few months!"
Homebuyer
4/25/2019
"We love our American Legend Homes. The layout was well thought-out and flows perfectly. It truly fits our lifestyle. We were very impressed with the quality of the materials that were used. American Legend Homes excelled in all aspects of the homebuilding process. I highly recommend building an American Legend home!"
Homebuyer
4/25/2019








































