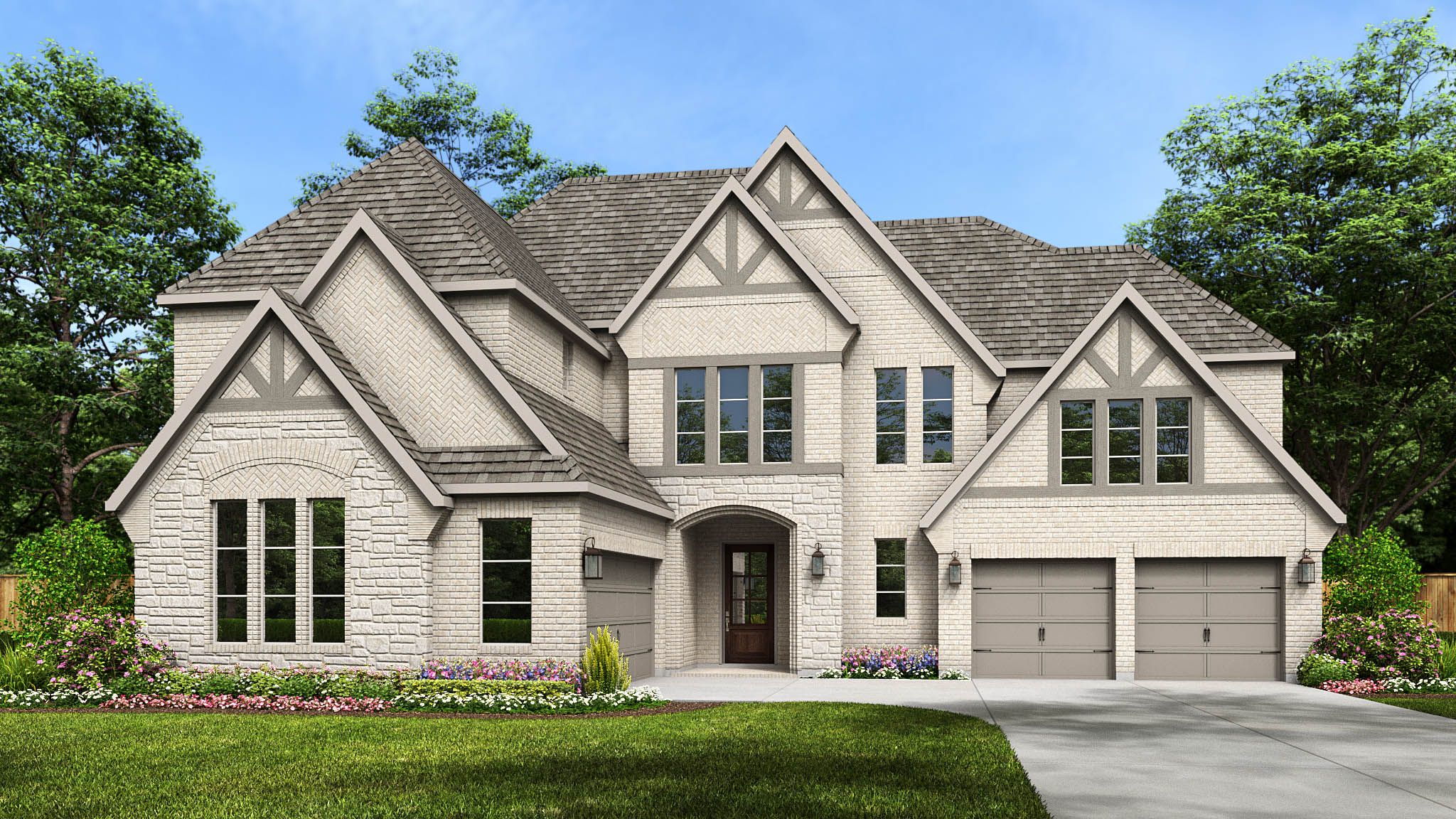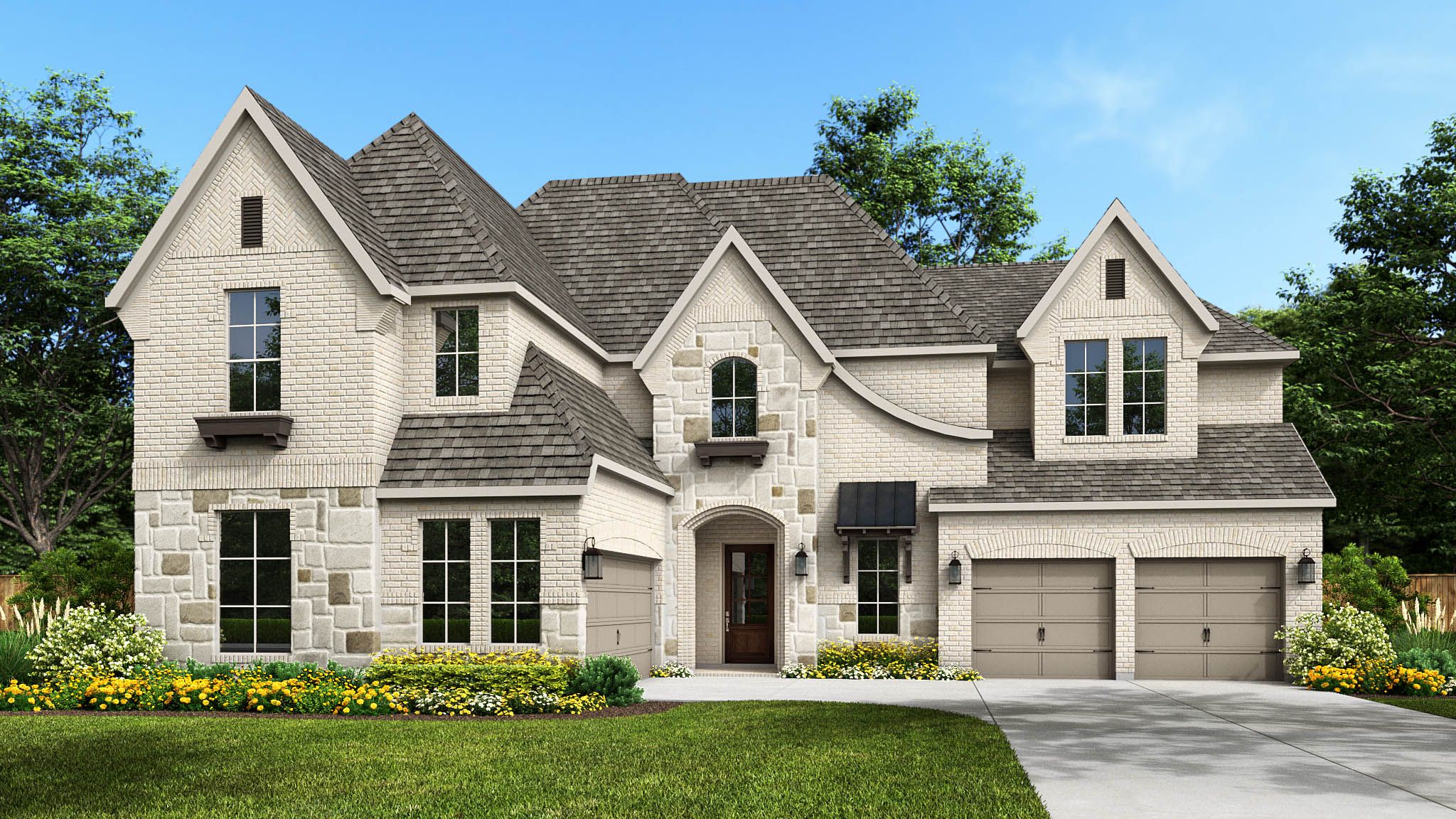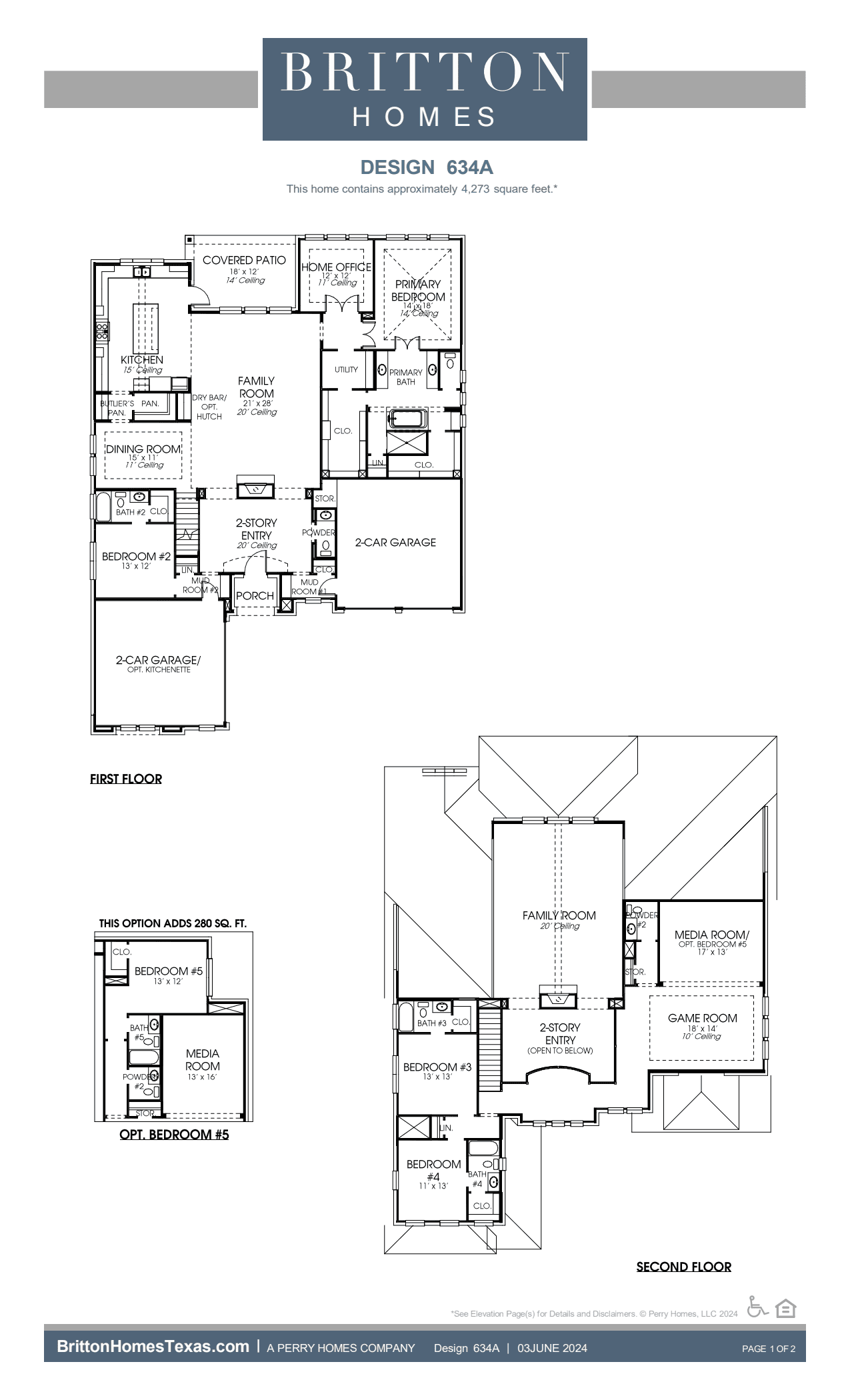Related Properties in This Community
| Name | Specs | Price |
|---|---|---|
 655A
655A
|
$1,283,900 | |
 643A
643A
|
$1,209,900 | |
 630A
630A
|
$1,186,900 | |
 625A
625A
|
$1,181,900 | |
 561A
561A
|
$1,169,900 | |
 644A
644A
|
$1,202,900 | |
 619A
619A
|
$1,128,900 | |
 617A
617A
|
$1,127,900 | |
 586A
586A
|
$1,093,900 | |
 650A Plan
650A Plan
|
5 BR | 5.5 BA | 3 GR | 4,626 SQ FT | $815,900 |
 643A Plan
643A Plan
|
4 BR | 4.5 BA | 4 GR | 4,128 SQ FT | $750,900 |
 634A Plan
634A Plan
|
4 BR | 4.5 BA | 4 GR | 4,273 SQ FT | $764,900 |
 630A Plan
630A Plan
|
4 BR | 4.5 BA | 3 GR | 4,208 SQ FT | $745,900 |
 629A Plan
629A Plan
|
4 BR | 4.5 BA | 3 GR | 3,369 SQ FT | $675,900 |
 625A Plan
625A Plan
|
4 BR | 4.5 BA | 3 GR | 4,074 SQ FT | $749,900 |
 620A Plan
620A Plan
|
4 BR | 3.5 BA | 3 GR | 4,001 SQ FT | $728,900 |
 619A Plan
619A Plan
|
4 BR | 4.5 BA | 3 GR | 3,664 SQ FT | $711,900 |
 617A Plan
617A Plan
|
4 BR | 4.5 BA | 3 GR | 3,522 SQ FT | $719,900 |
 616A Plan
616A Plan
|
4 BR | 3.5 BA | 3 GR | 3,455 SQ FT | $697,900 |
 615B Plan
615B Plan
|
5 BR | 4.5 BA | 3 GR | 4,153 SQ FT | $729,900 |
 615A Plan
615A Plan
|
4 BR | 3.5 BA | 3 GR | 3,326 SQ FT | $689,900 |
 610A Plan
610A Plan
|
4 BR | 3.5 BA | 3 GR | 3,047 SQ FT | $669,900 |
 608A Plan
608A Plan
|
4 BR | 3.5 BA | 3 GR | 3,006 SQ FT | $651,900 |
 605B Plan
605B Plan
|
4 BR | 3.5 BA | 3 GR | 3,734 SQ FT | $709,900 |
 586A Plan
586A Plan
|
4 BR | 3.5 BA | 3 GR | 3,433 SQ FT | $692,900 |
 566A Plan
566A Plan
|
4 BR | 4.5 BA | 4 GR | 4,034 SQ FT | $723,900 |
 561A Plan
561A Plan
|
4 BR | 4.5 BA | 3 GR | 3,991 SQ FT | $735,900 |
 557A Plan
557A Plan
|
4 BR | 4.5 BA | 3 GR | 3,888 SQ FT | $708,900 |
 2171 LEE AVENUE (616A)
2171 LEE AVENUE (616A)
|
4 BR | 3.5 BA | 3 GR | 3,455 SQ FT | $759,900 |
| Name | Specs | Price |
634A
Price from: $1,213,900Please call us for updated information!
YOU'VE GOT QUESTIONS?
REWOW () CAN HELP
Home Info of 634A
Two-story entry with 20-foot ceilings. Family room with a cast stone fireplace facing the entry. Kitchen features a large island, a large walk-in pantry and a Butler's pantry. Formal dining room. Home office with French doors. Primary suite features 14-foot ceilings. Double doors lead to primary bath with dual vanities, a garden tub, glass-enclosed shower, and two walk-in closets. Second level features a media room and a game room. Covered backyard patio. Split four-car garage. Representative Images. Features and specifications may vary by community.
Home Highlights for 634A
Information last updated on July 01, 2025
- Price: $1,213,900
- 4273 Square Feet
- Status: Plan
- 4 Bedrooms
- 4 Garages
- Zip: 75078
- 4.5 Bathrooms
- 2 Stories
Plan Amenities included
- Primary Bedroom Downstairs
Community Info
Star Trail is a 900-acre community located just west of the Dallas North Tollway and north of US-380 in Prosper, TX. This upscale master-planned community offers resort-style amenities including three pools, a splash pad, pavilions with grills and outdoor lounges with a fireplace and big screen TV. Residents will enjoy playgrounds, tennis courts and hike-and-bike trails. Nearby conveniences include brand-new Prosper Shopping Center, the Shops at Legacy and the Cowboys' new world headquarters, The Star in Frisco. Children will attend the acclaimed prosper ISD schools.
Amenities
-
Health & Fitness
- Tennis
- Pool
-
Community Services
- Park
- Community Center
-
Local Area Amenities
- Greenbelt
- Pond
-
Social Activities
- Club House




