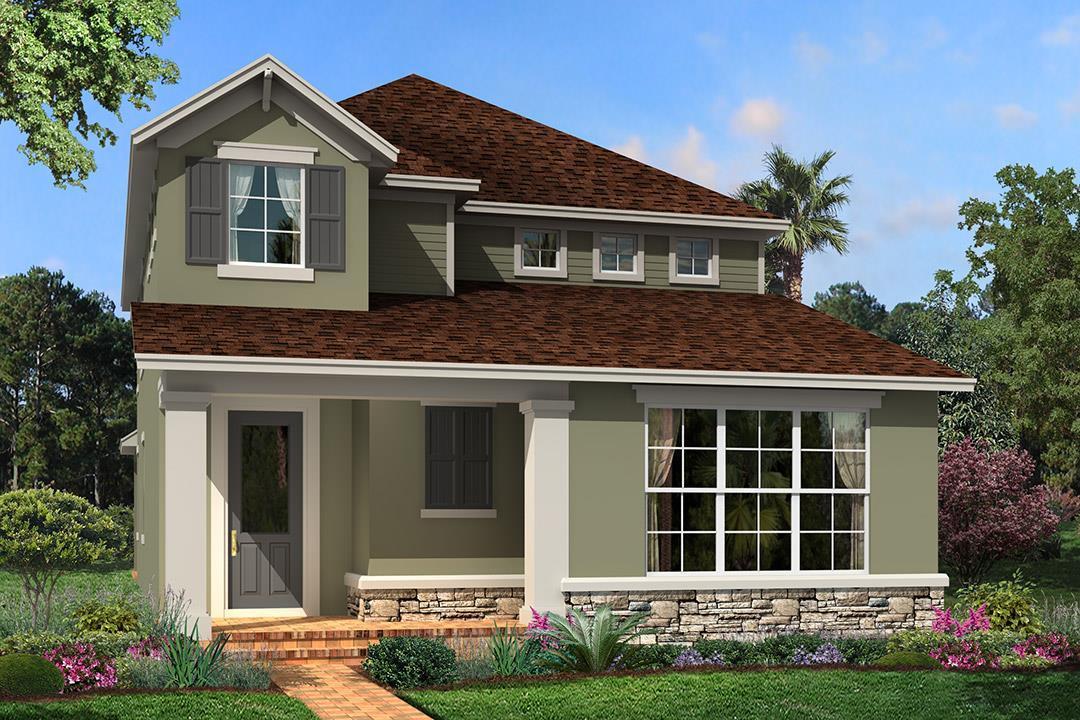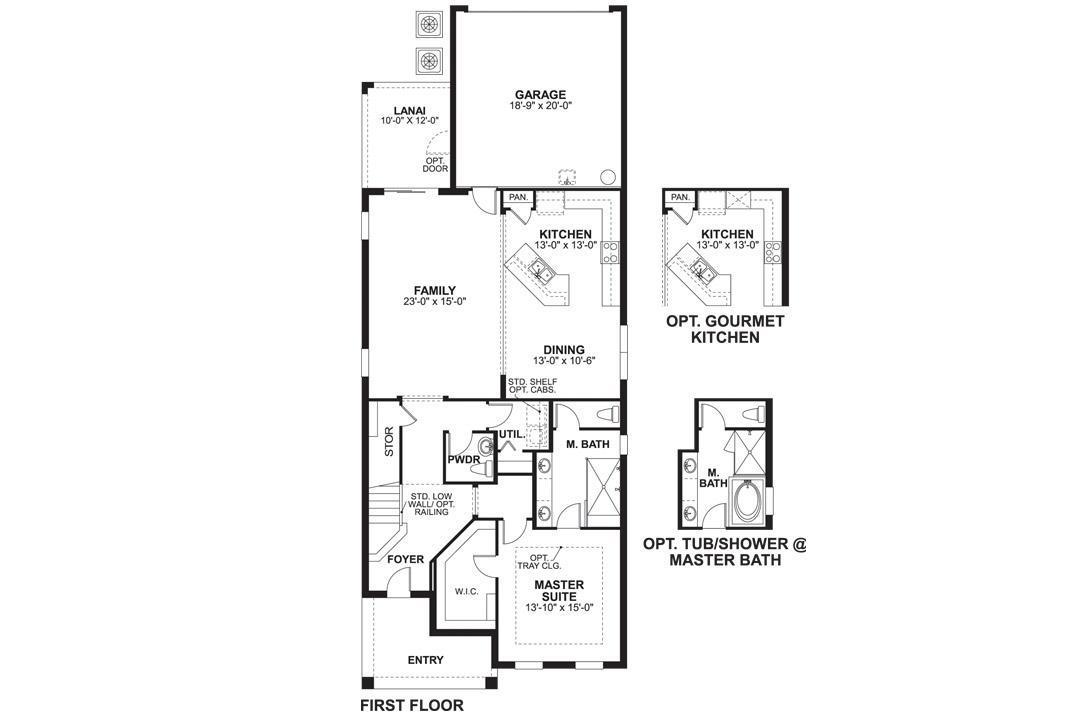Related Properties in This Community
| Name | Specs | Price |
|---|---|---|
 Windsor Plan
Windsor Plan
|
4 BR | 3.5 BA | 3 GR | 4,242 SQ FT | $521,990 |
 Palazzo Plan
Palazzo Plan
|
4 BR | 3.5 BA | 3 GR | 3,976 SQ FT | $506,990 |
 Santina II Plan
Santina II Plan
|
5 BR | 3 BA | 3 GR | 3,292 SQ FT | $478,990 |
 Santa Monica Plan
Santa Monica Plan
|
4 BR | 3.5 BA | 2 GR | 2,848 SQ FT | $426,990 |
 Roxbury Plan
Roxbury Plan
|
3 BR | 3.5 BA | 3 GR | 3,110 SQ FT | $461,990 |
 Regency Plan
Regency Plan
|
4 BR | 2.5 BA | 3 GR | 3,691 SQ FT | $491,990 |
 Kendall Plan
Kendall Plan
|
3 BR | 2.5 BA | 3 GR | 2,411 SQ FT | $429,990 |
 Corina III Plan
Corina III Plan
|
4 BR | 3 BA | 3 GR | 2,546 SQ FT | $451,990 |
 Corina III Bonus Plan
Corina III Bonus Plan
|
4 BR | 3.5 BA | 3 GR | 3,116 SQ FT | $481,990 |
 Montrose Plan
Montrose Plan
|
3 BR | 2.5 BA | 2 GR | 2,495 SQ FT | $358,990 |
 La Salle Plan
La Salle Plan
|
3 BR | 3 BA | 2 GR | 2,141 SQ FT | $326,990 |
 Barrington Plan
Barrington Plan
|
3 BR | 2.5 BA | 2 GR | 2,445 SQ FT | $346,990 |
 Avalon Plan
Avalon Plan
|
3 BR | 2 BA | 2 GR | 1,758 SQ FT | $302,990 |
 3883 Night Star Trail (Montrose)
3883 Night Star Trail (Montrose)
|
3 BR | 2.5 BA | 2 GR | 2,502 SQ FT | $431,030 |
 3634 Aberdeen Gait Court (Corina III Bonus)
3634 Aberdeen Gait Court (Corina III Bonus)
|
4 BR | 3.5 BA | 3 GR | 3,116 SQ FT | Price Not Available |
 11736 Ranchers Gap Drive (Palazzo)
11736 Ranchers Gap Drive (Palazzo)
|
5 BR | 4.5 BA | 3 GR | 3,976 SQ FT | $638,660 |
| Name | Specs | Price |
Wellington Plan
Price from: $362,990Please call us for updated information!
YOU'VE GOT QUESTIONS?
REWOW () CAN HELP
Wellington Plan Info
The ideal home that usually comes to mind is a beautiful home that is very welcoming and features colored shutters on the windows and columns at the front of the house. That style of home does not need to be a dream anymore, thanks to the Wellington home design. As you approach the home you take the paved pathway up to the columned covered entry, and on your way there you can't help but notice the beauty of this home. As you stand at the front door you get a glimpse of the interior through the large window on the door. Upon entry you find yourself in the foyer. To one side you will find the master bedroom located close to the front door, so you can quickly change out of your work attire and get into something more comfortable when you return home. The master suite features all of the goodies you would want in a master suite, like the enclosed toilet, dual vanities, a walk-in shower, and a large walk-in closet. Further into the home you will find the family room, dining room, and kitchen. The family room is perfect for some nice conversation and a cocktail, the dining room is situated so you can easily move over for some delicious dinner, and the kitchen is in the corner, so transporting dishes or bringing over a new bottle of wine is simple and you won't miss a beat. This is the perfect area for you to put your home on full display for company. Head up to the second floor and you will immediately find yourself in the game room, where you can easily set up a pool table or e...
Ready to Build
Build the home of your dreams with the Wellington plan by selecting your favorite options. For the best selection, pick your lot in Starkey Ranch Albritton Park today!
Community Info
?Welcome home to Starkey Ranch – Albritton Park. Starkey Ranch is one of the most popular master-planned communities in the entire Tampa Bay area with a rich history beginning back in 1922. This unique community features brand new single family homes in Pasco County off of State Road 54.
For over 40 years, M/I Homes has been building new homes of unparalleled quality and craftsmanship. Founded in 1976, M/I Homes has established an exemplary reputation based on a strong commitment to superior customer service, innovative design, quality construction and premium locations. Since then, we've built nearly 100,000 homes and grown from a local family business to a national leader. But we still adhere to our founding values. Irving's son, Robert Schottenstein, our current CEO, sees to that. Listed on the New York Stock Exchange, M/I Homes serves a broad segment of the housing market including first-time, move-up, luxury and empty nester buyers.
Amenities
Area Schools
- Pasco Co SD
to connect with the builder right now!
Local Points of Interest
- Busch Gardens
- Disney World
- Lowry Park Zoo
- Tampa Bay Buccaneers
- Tampa Bay Lightning
- Tampa Bay Rays
- Views
- Lake
- Pond
- Water Front Lots
Social Activities
- Club House
Health and Fitness
- Pool
- Trails
- Soccer
- Baseball
Community Services & Perks
- Play Ground
- Park
- Community Center





