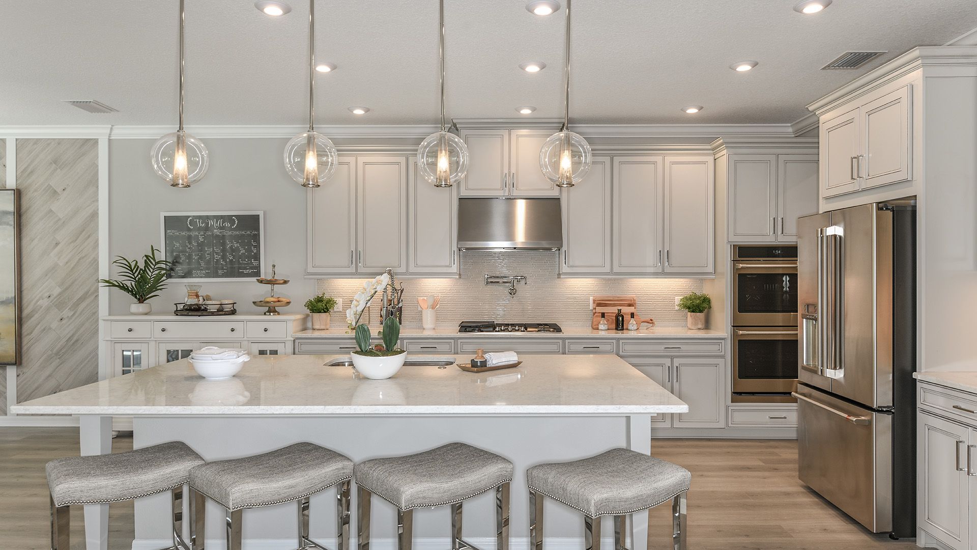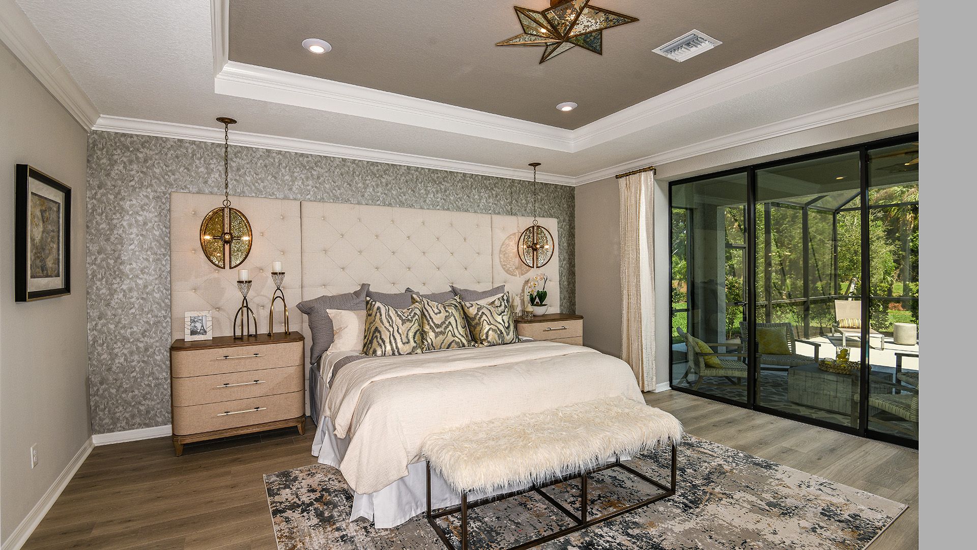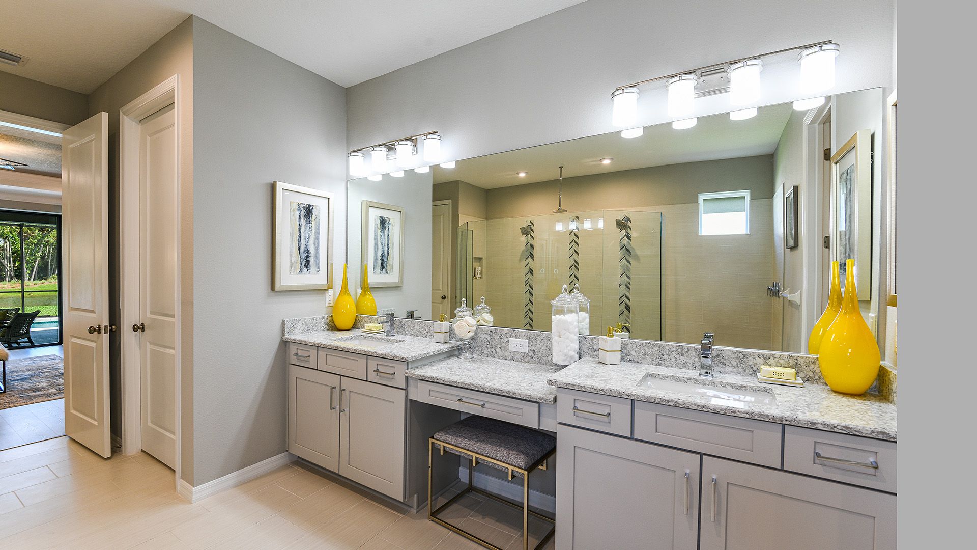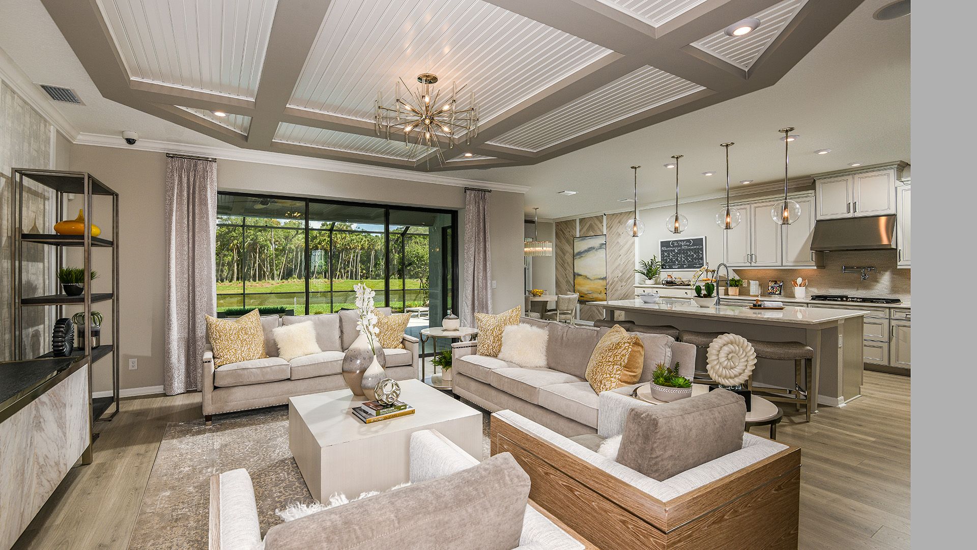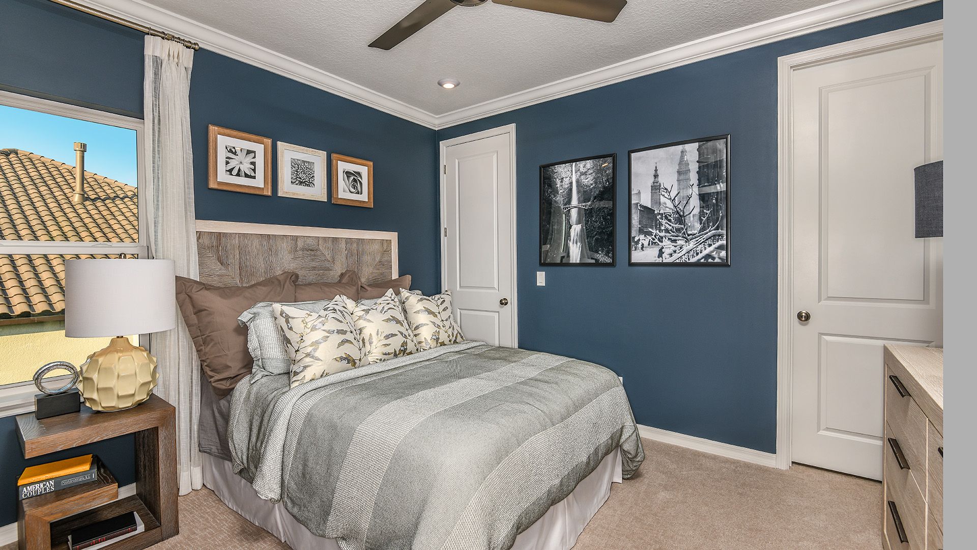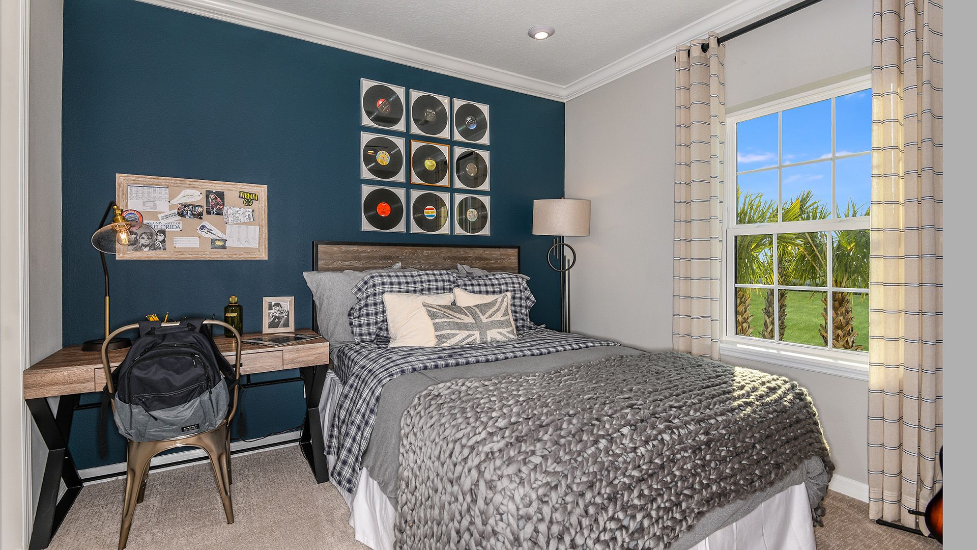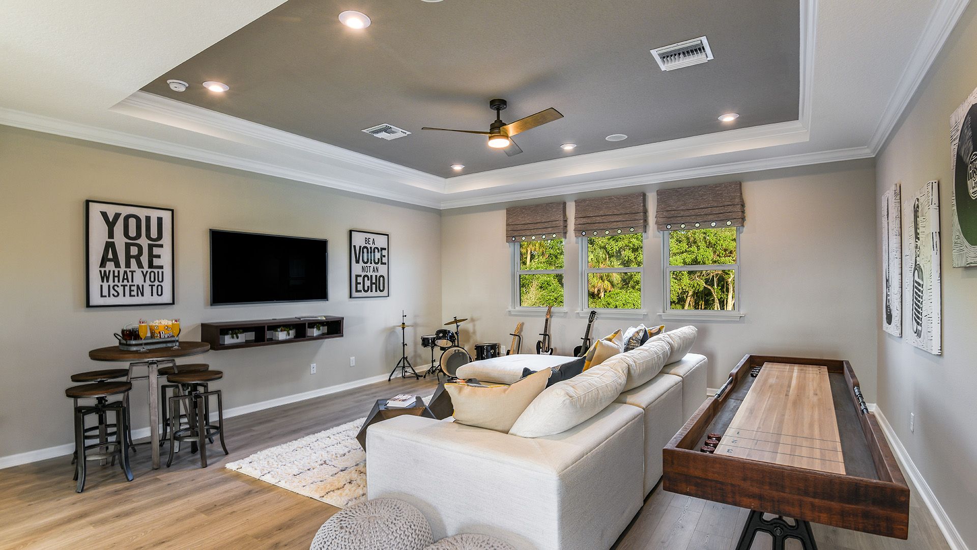Related Properties in This Community
| Name | Specs | Price |
|---|---|---|
 Tradewinds Plan
Tradewinds Plan
|
7 BR | 4 BA | 3 GR | 4,830 SQ FT | $565,900 |
 Tortola Plan
Tortola Plan
|
5 BR | 4.5 BA | 3 GR | 3,461 SQ FT | $494,900 |
 Nassau Whitfield Plan Plan
Nassau Whitfield Plan Plan
|
6 BR | 5 BA | 3 GR | 4,809 SQ FT | $560,900 |
 Caladesi Plan
Caladesi Plan
|
4 BR | 3.5 BA | 3 GR | 2,929 SQ FT | $555,900 |
 Bimini Plan
Bimini Plan
|
6 BR | 3.5 BA | 3 GR | 4,181 SQ FT | $639,900 |
 Amelia Plan
Amelia Plan
|
4 BR | 3.5 BA | 3 GR | 2,755 SQ FT | $532,900 |
 Abaco Plan
Abaco Plan
|
4 BR | 3.5 BA | 3 GR | 3,221 SQ FT | $601,900 |
 4131 Bonfire Drive (Sand Key)
4131 Bonfire Drive (Sand Key)
|
5 BR | 4.5 BA | 3 GR | 3,835 SQ FT | $635,990 |
| Name | Specs | Price |
Sand Key Plan
Price from: $505,900Please call us for updated information!
YOU'VE GOT QUESTIONS?
REWOW () CAN HELP
Sand Key Plan Info
The Sand Key is an exceptionally-designed, two-story home with all the space, features, and offerings that modern home buyers seek out. As you enter the remarkable home, the foyer makes a great first impression. As you come in, you are within the line of vision of a formal dining area, staircase, and study. Hosting your most entertaining evenings will ultimately be a breeze, as there is a seamless passage from the dining room to the kitchen. Relax and enjoy the company of your guests with those dishes out of sight and out of mind. And, for ultimate convenience, a powder bath is tucked behind the stairs. We know that loved ones love to congregate around the kitchen at any type of gathering. That's why we've designed the spacious kitchen to function as the rightful heart of the home. The expansive counter space provides plenty of space to spread out your appetizers and your buffets of delicious treats. There is also plenty of additional space within the sun-soaked casual dining room. The walk-in pantry will keep all your essentials organized. The kitchen overlooks the gathering room providing a natural flow to mix and mingle. Large sliding glass doors fill the room with natural light and lead you out to the vibrant Florida sunshine. The covered lanai is the perfect spot to host barbecues for true indoor-outdoor living. The Owner's Suite is your private retreat downstairs. Relax in a light and airy bedroom. The suite includes a large spa-style bathroom with separate vanities, soaking tub, enclosed shower, and private commode. A massive walk-in closet keeps all your clothing and accessories organized, and the closet can be optioned with a door directly to the laundry room! All four secondary bedrooms are located upstairs centered around a large game room. Two bedrooms feature their private bathrooms and walk-in closets.
Ready to Build
Build the home of your dreams with the Sand Key plan by selecting your favorite options. For the best selection, pick your lot in Starkey Ranch - Whitfield Preserve today!
Community Info
Taylor Morrison's single-family homes in the Whitfield Preserve neighborhood of Starkey Ranch offer a perfect oasis and living experience for home buyers in the Tampa Bay area. As an enclave within the approximately 2,400 acre master-planned community of Starkey Ranch in Odessa, FL, Taylor Morrison offers a rare opportunity with just 157 planned homes on expansive conservation home sites. Starkey Ranch is located approximately 5 miles west of the Suncoast Parkway with convenient access to SR 54, top-rated schools, work corridors, fine restaurants, grocery and medical providers.
The Taylor Morrison difference is in the personal relationships we build with our homebuyers, the quality of our homes and the thoughtfulness of our communities. From start to finish, we create a seamless and inspired homebuilding experience for our homebuyers because we understand that your home is the most important home we can build. At Taylor Morrison, we work to earn your trust by providing the resources, support and deep industry experience to inspire you, and help you make educated decisions about your most important purchase. It’s this trust that earned Taylor Morrison the recognition of being America’s Most Trusted™® Home Builder for the second year in a row. We approach each home with a discerning eye, ensuring we select locations and amenities that fit for our homebuyers’ lifestyles. We want your home to be a place where you create a lifetime of lasting memories. With more than 100 years of experience building a lifetime of memories for our homebuyers, you can rest assured we’ll build the right home for you. At Taylor Morrison, "inspired by you" is more than just a catchphrase . . . it's our passion.
Amenities
Area Schools
- Hillsborough Co PSD
to connect with the builder right now!
Local Points of Interest
- Green Belt
- Pond
Health and Fitness
- Pool
- Trails
Community Services & Perks
- Play Ground
- Park





