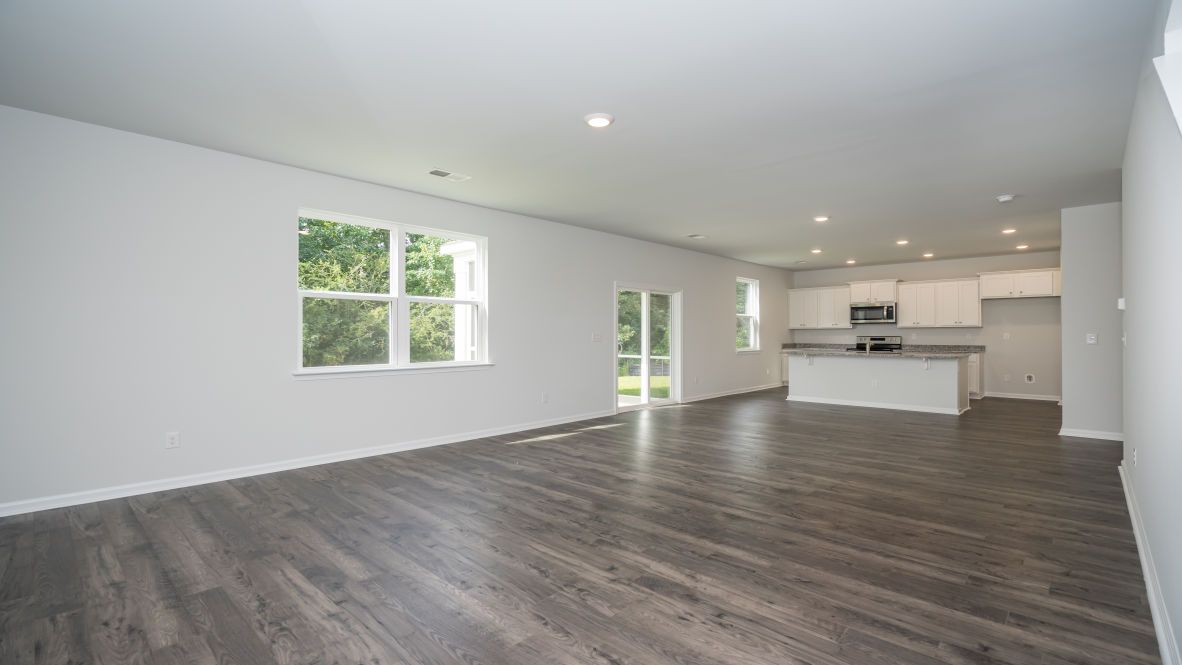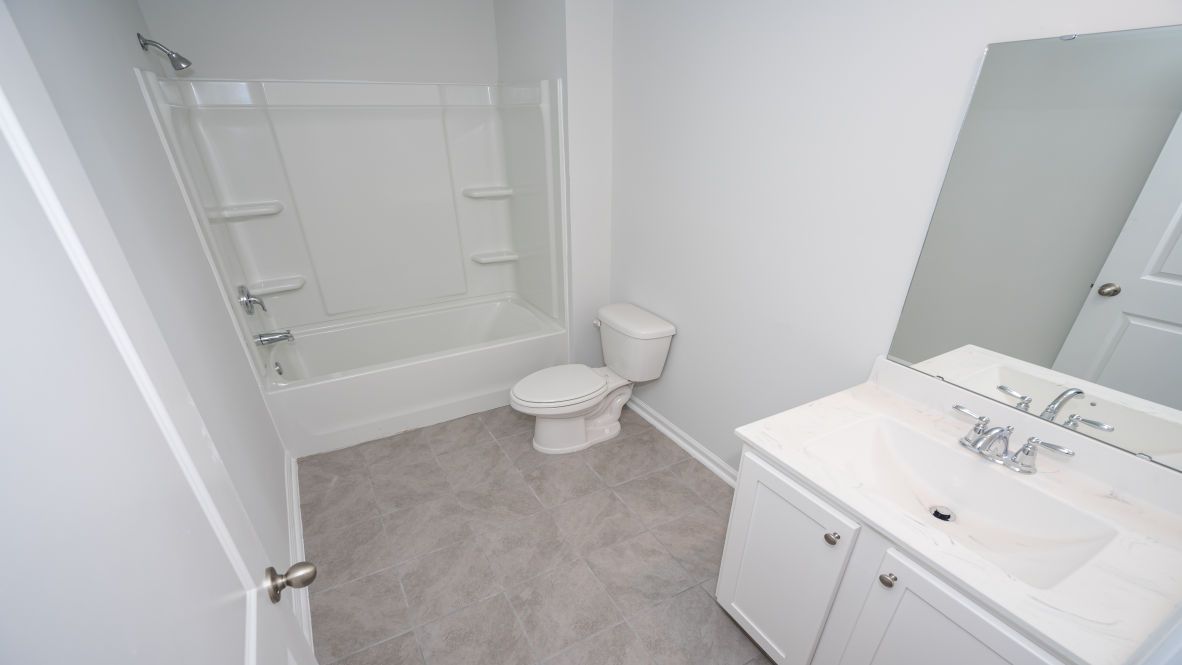Related Properties in This Community
| Name | Specs | Price |
|---|---|---|
 ROBIE Plan
ROBIE Plan
|
5 BR | 3 BA | 2 GR | 2,361 SQ FT | $288,990 |
 MACON Plan
MACON Plan
|
3 BR | 2 BA | 2 GR | 1,343 SQ FT | $252,490 |
 KERRY Plan
KERRY Plan
|
3 BR | 2 BA | 2 GR | 1,475 SQ FT | $258,490 |
 HAYDEN Plan
HAYDEN Plan
|
5 BR | 3 BA | 2 GR | 2,511 SQ FT | $299,990 |
 ELLE Plan
ELLE Plan
|
5 BR | 2.5 BA | 2 GR | 2,713 SQ FT | $309,990 |
 CALI Plan
CALI Plan
|
4 BR | 2 BA | 2 GR | 1,774 SQ FT | $277,490 |
 ARIA Plan
ARIA Plan
|
3 BR | 2 BA | 2 GR | 1,618 SQ FT | $267,490 |
 2654 Orion Loop (KERRY)
2654 Orion Loop (KERRY)
|
3 BR | 2 BA | 2 GR | 1,475 SQ FT | $267,570 |
 2645 Orion Loop (CALI)
2645 Orion Loop (CALI)
|
4 BR | 2 BA | 2 GR | 1,774 SQ FT | $290,070 |
 2642 Orion Loop (ARIA)
2642 Orion Loop (ARIA)
|
3 BR | 2 BA | 2 GR | 1,618 SQ FT | $275,570 |
 2630 Orion Loop (CALI)
2630 Orion Loop (CALI)
|
4 BR | 2 BA | 2 GR | 1,774 SQ FT | $281,570 |
 2620 Orion Loop (GALEN)
2620 Orion Loop (GALEN)
|
4 BR | 2.5 BA | 2 GR | 2,340 SQ FT | $299,295 |
 2587 Orion Loop (KERRY)
2587 Orion Loop (KERRY)
|
3 BR | 2 BA | 2 GR | 1,475 SQ FT | $265,570 |
 2582 Orion Loop (KERRY)
2582 Orion Loop (KERRY)
|
3 BR | 2 BA | 2 GR | 1,475 SQ FT | $269,570 |
 2577 Orion Loop (ARIA)
2577 Orion Loop (ARIA)
|
3 BR | 2 BA | 2 GR | 1,618 SQ FT | $282,570 |
 2572 Orion Loop (ARIA)
2572 Orion Loop (ARIA)
|
3 BR | 2 BA | 2 GR | 1,618 SQ FT | $282,570 |
 2565 Orion Loop (CALI)
2565 Orion Loop (CALI)
|
4 BR | 2 BA | 2 GR | 1,774 SQ FT | $288,570 |
 2560 Orion Loop (CALI)
2560 Orion Loop (CALI)
|
4 BR | 2 BA | 2 GR | 1,774 SQ FT | $290,070 |
 2552 Orion Loop (ARIA)
2552 Orion Loop (ARIA)
|
3 BR | 2 BA | 2 GR | 1,618 SQ FT | $278,570 |
 2541 Orion Loop (CALI)
2541 Orion Loop (CALI)
|
4 BR | 2 BA | 2 GR | 1,774 SQ FT | $292,570 |
| Name | Specs | Price |
GALEN Plan
Price from: $284,990Please call us for updated information!
YOU'VE GOT QUESTIONS?
REWOW () CAN HELP
GALEN Plan Info
The Galen's classic design offers an open concept main level with an expansive living area. The kitchen, featuring a working island with room for seating and an oversized pantry, flows into a casual eating area then into the spacious family room. An additional flex room on the first floor could be a dedicated home office or even a formal dining room. Upstairs includes a large owner's suite with expansive bath and generous closet. Laundry room, conveniently located near the owner's suite, and three secondary bedrooms complete this home. Every home includes D.R. Horton's Home is Connected package, an industry leading suite of smart home products that keeps homeowners connected with the people and place they value the most. The technology allows homeowners to monitor and control their home from the couch or across the globe.
Ready to Build
Build the home of your dreams with the GALEN plan by selecting your favorite options. For the best selection, pick your lot in Starlight at Meridian today!
Community Info
Introducing our newest master planned community Meridian, located just off Hwy 17 Bypass. Meridian is in close proximity to The Market Common which is Myrtle Beach's premier destination for recreation, shopping, entertainment and dining. To further enhance homeowner lifestyle, there will be an amenity center featuring an air conditioned indoor pickle ball court, large pool, hot tub, fire pit, and walking and biking trail. Residents can reserve the amenity center for gatherings and events.Convenience is key with access to major Highways, Myrtle Beach International Airport and popular beaches for which The Grand Strand is famous. More Info About Starlight at Meridian
Amenities
Area Schools
- Horry Co SD
to connect with the builder right now!




























