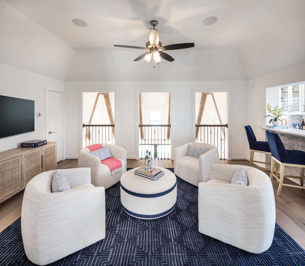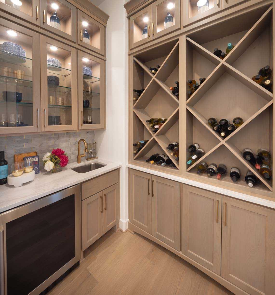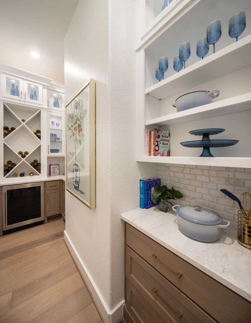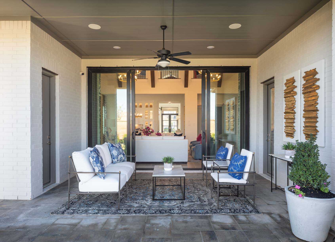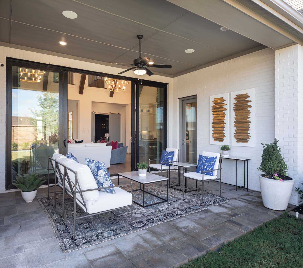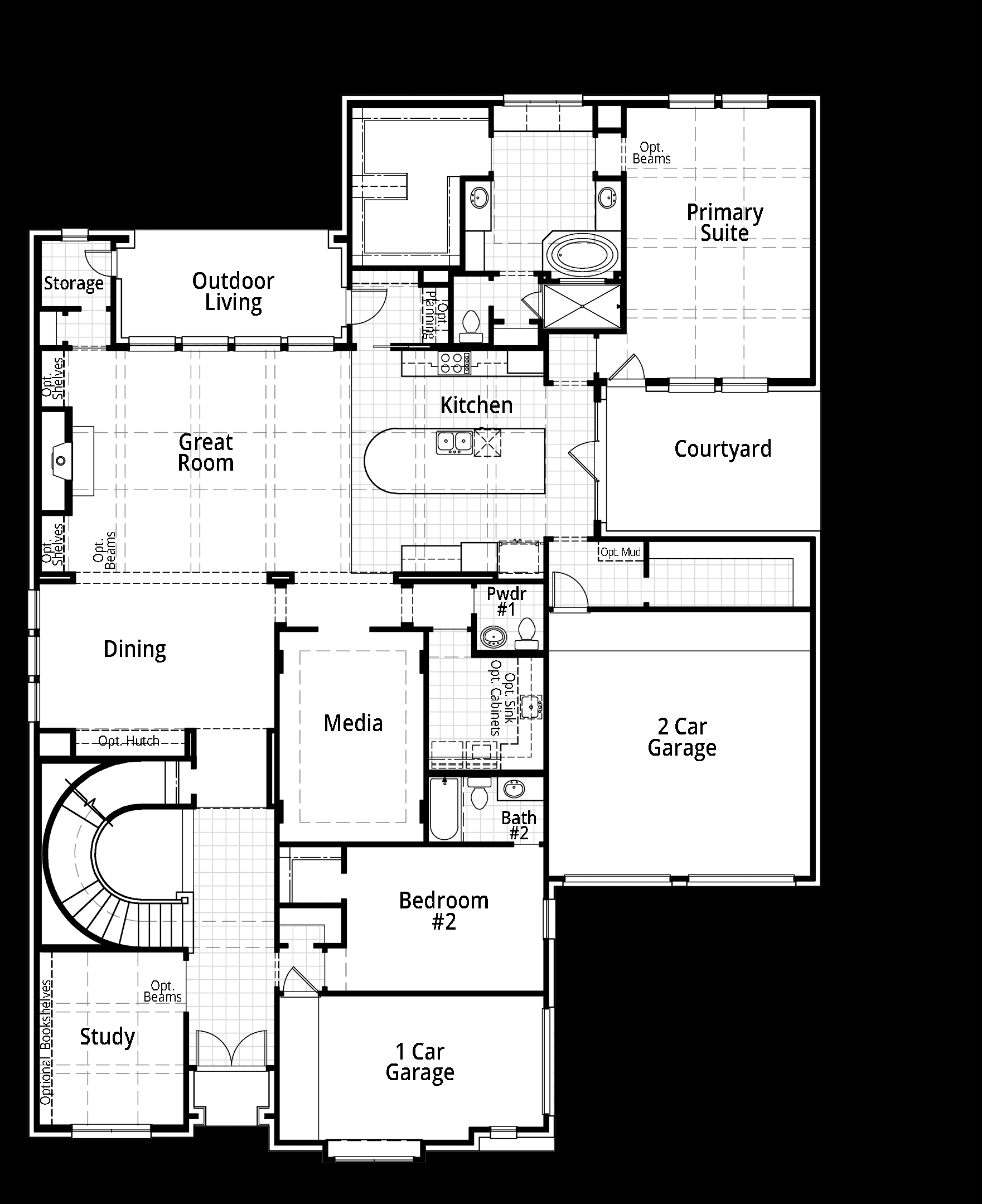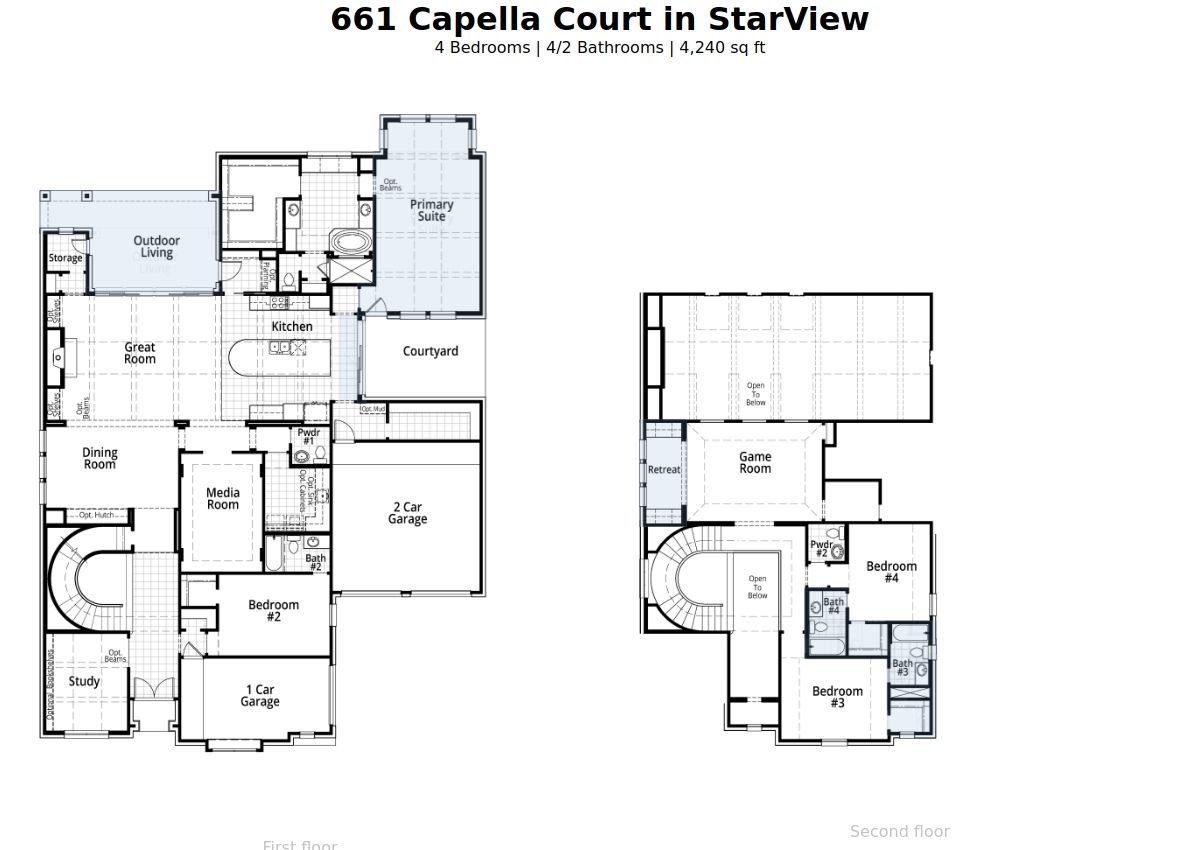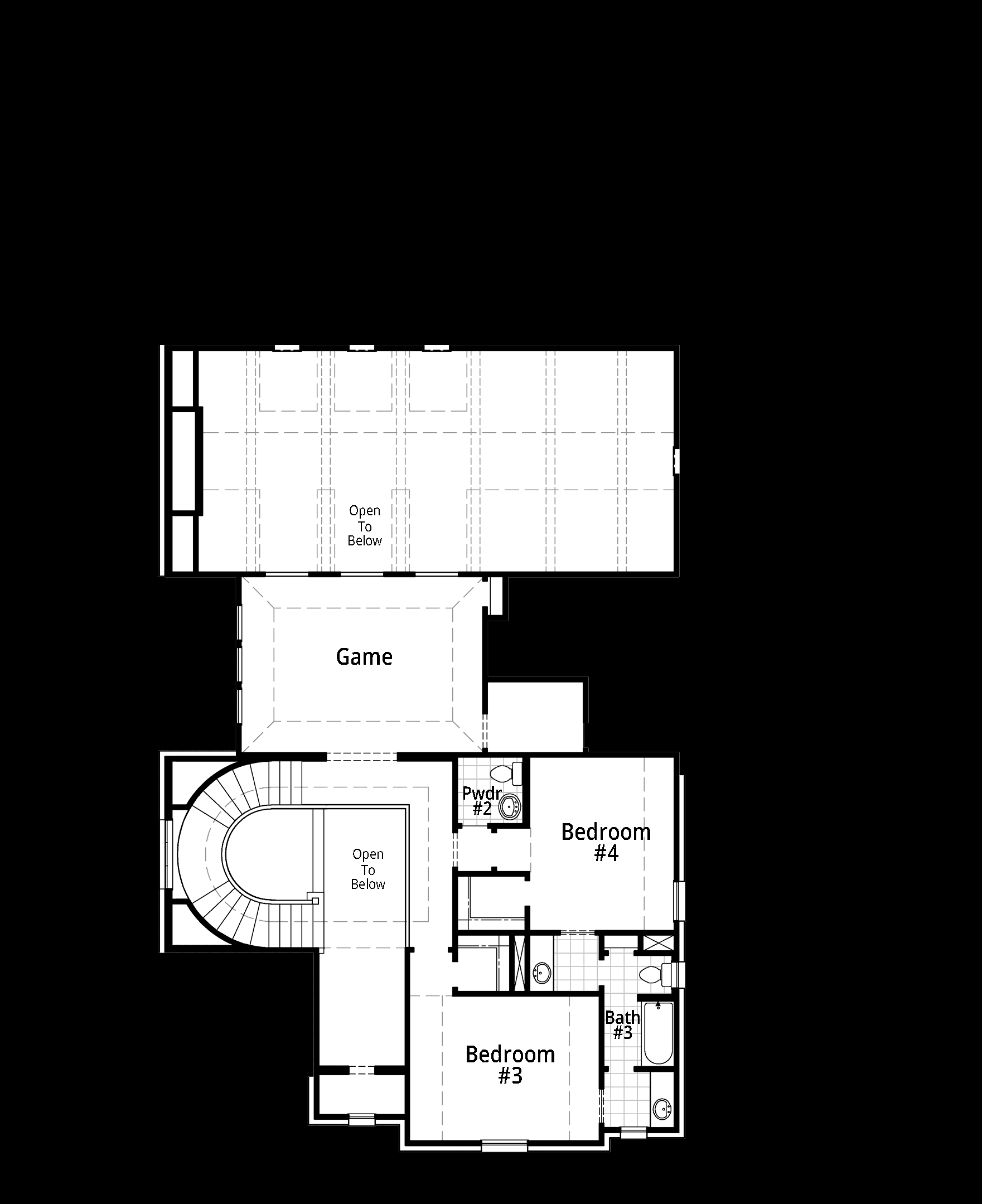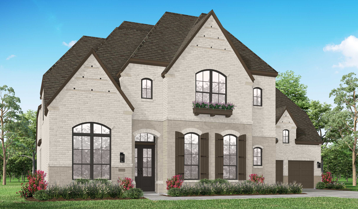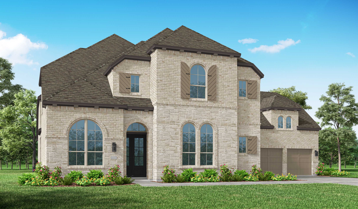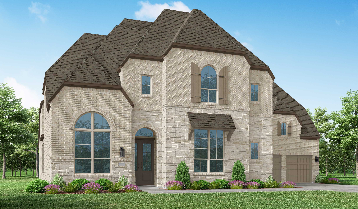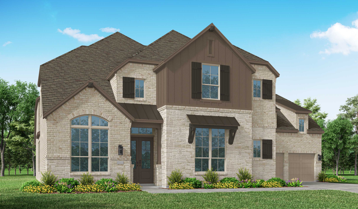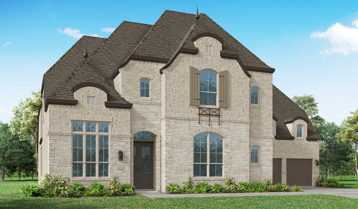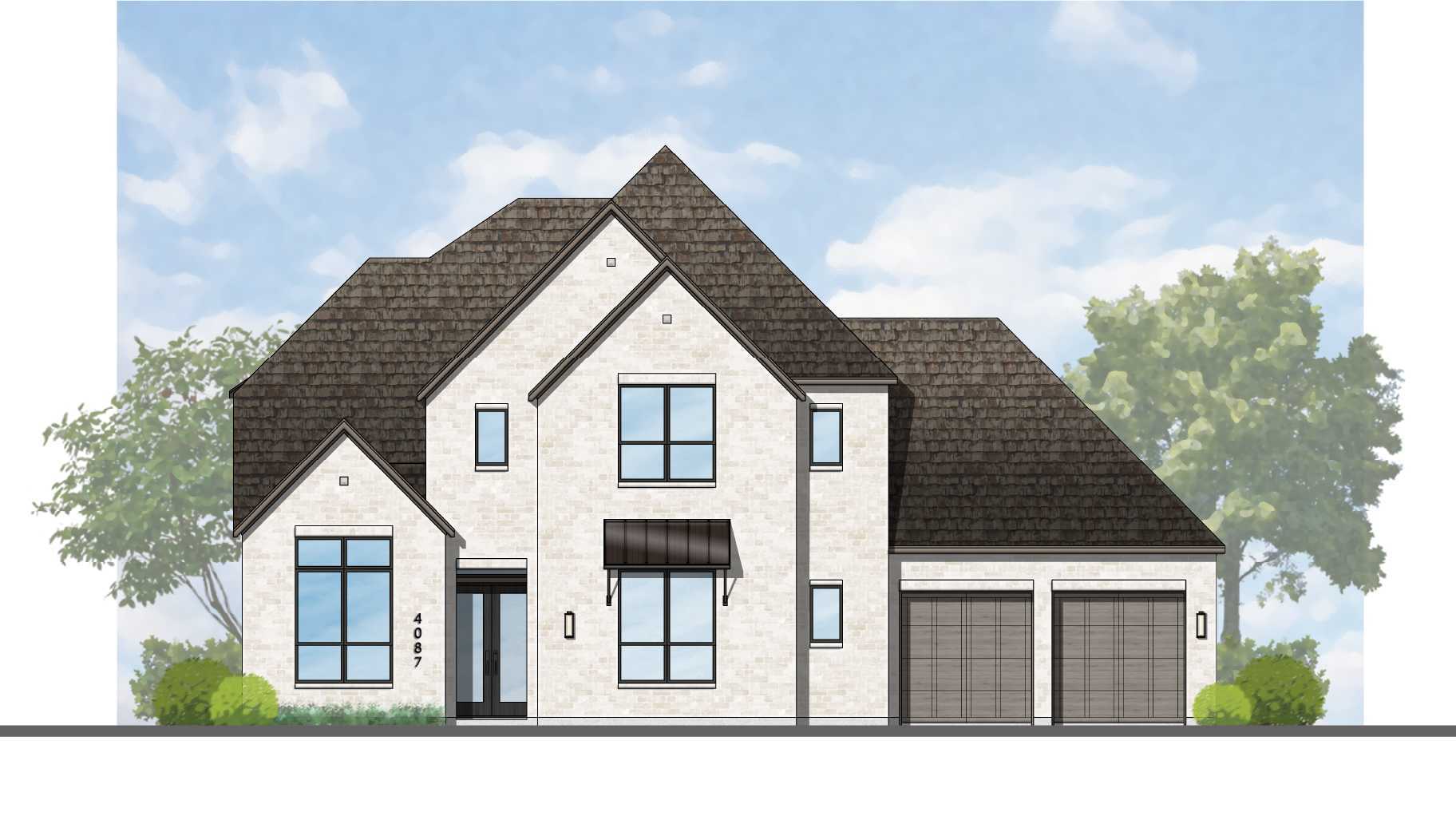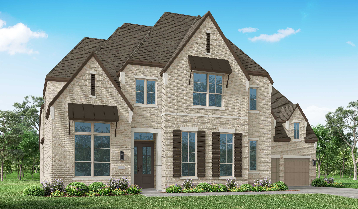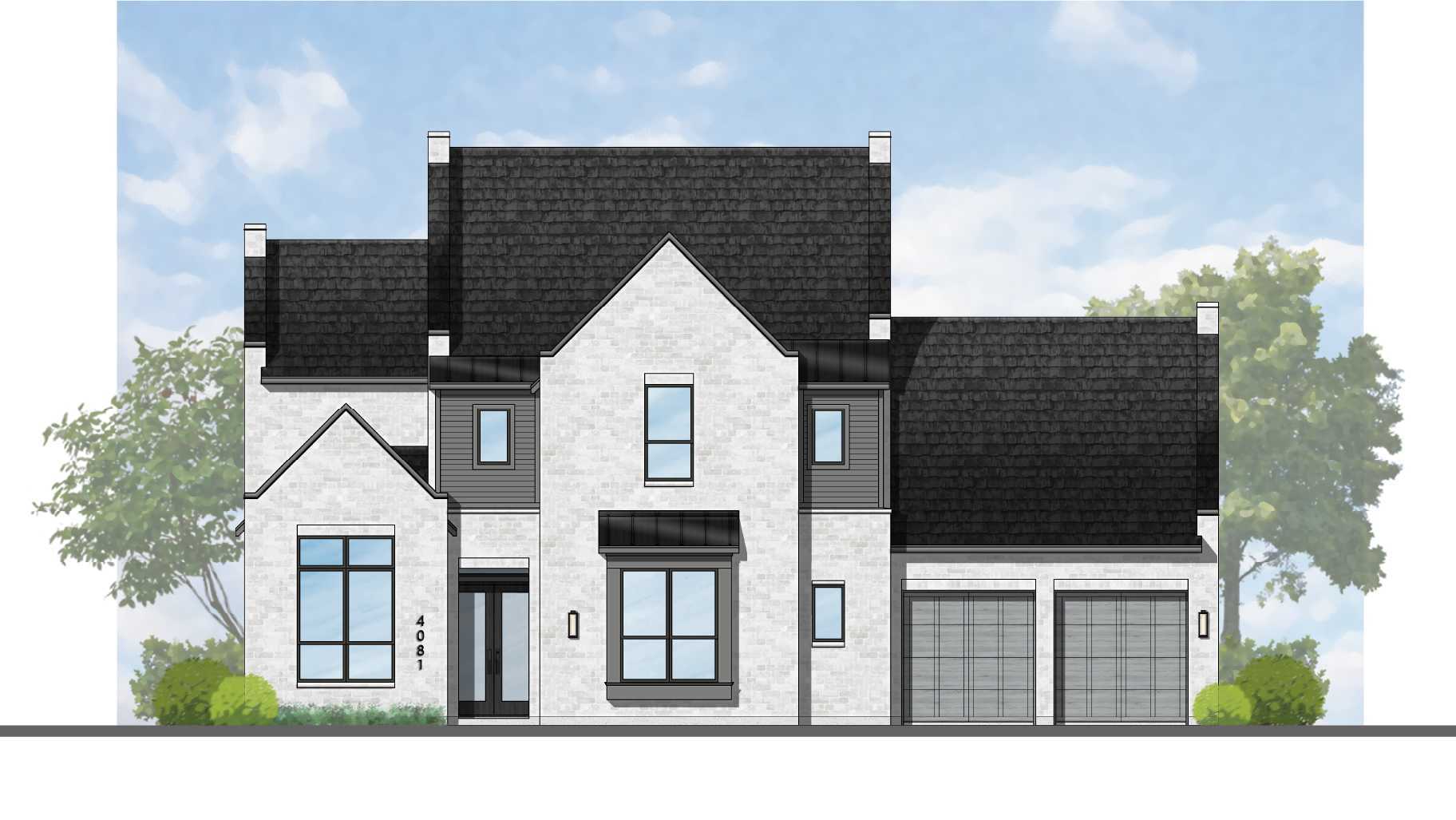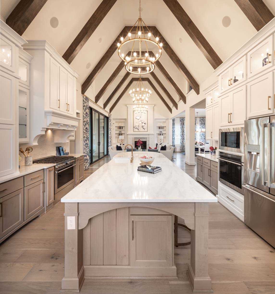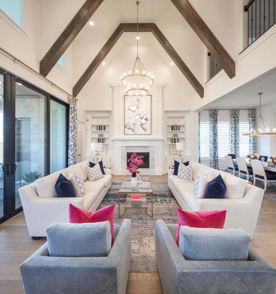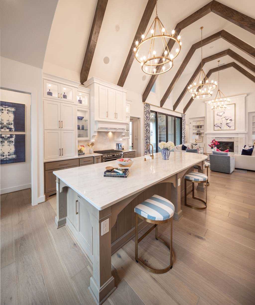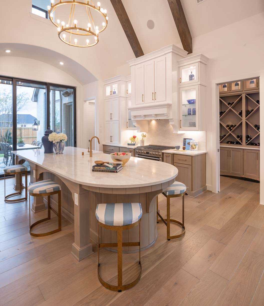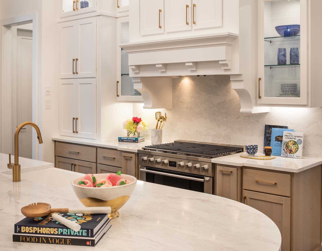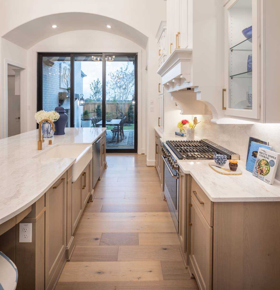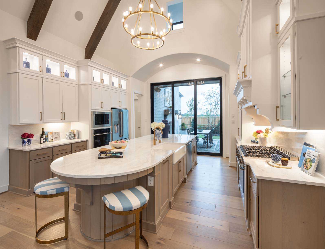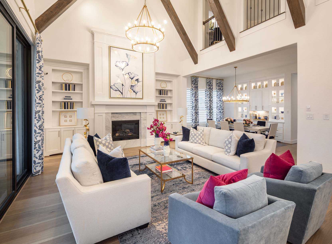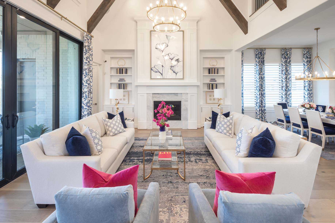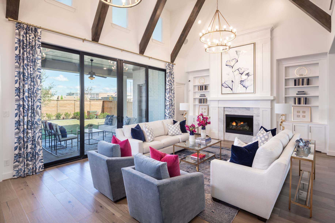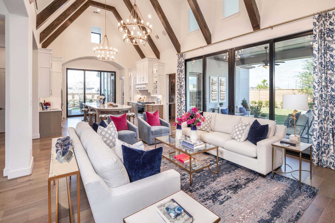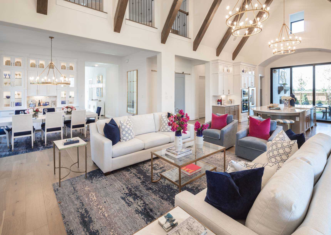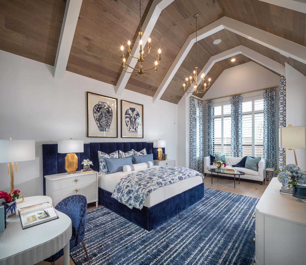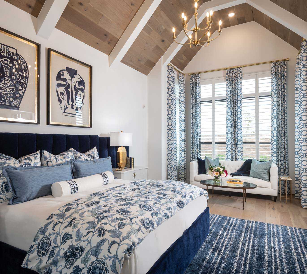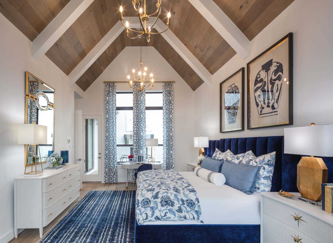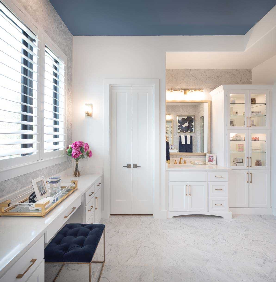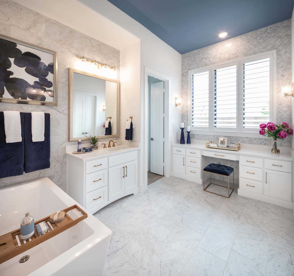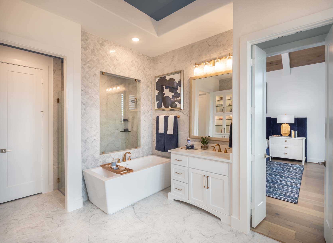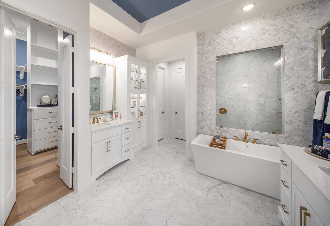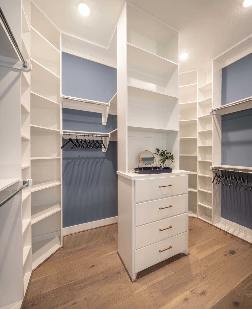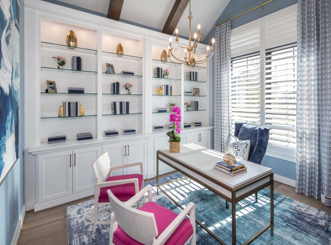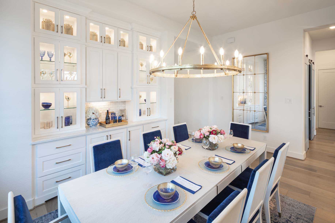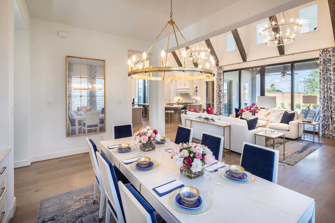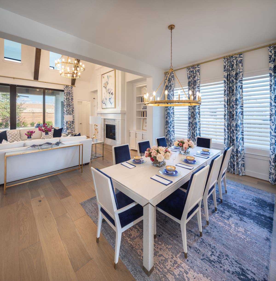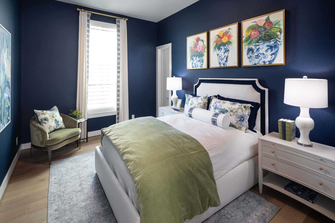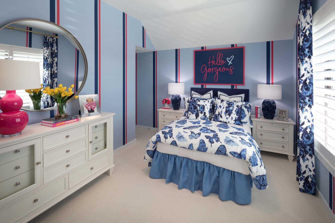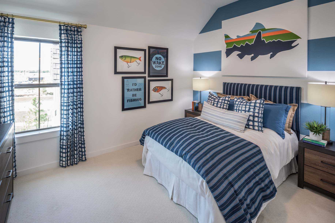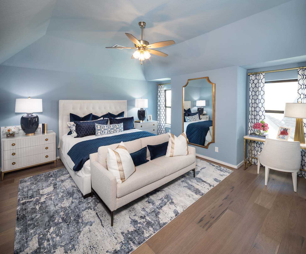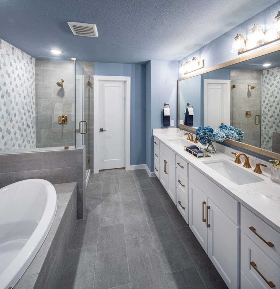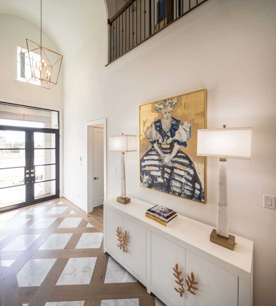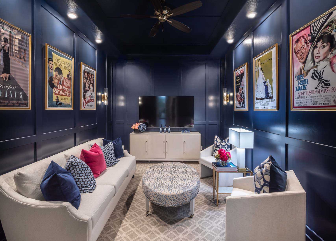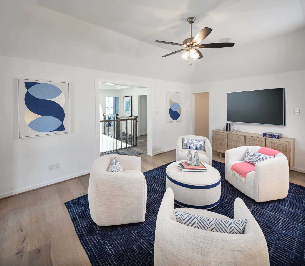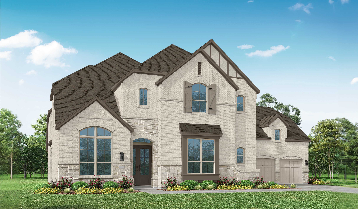Related Properties in This Community
| Name | Specs | Price |
|---|---|---|
 Plan Verona
Plan Verona
|
$1,348,216 | |
 Plan Altamura
Plan Altamura
|
$1,249,990 | |
 Plan Varese
Plan Varese
|
$1,284,990 | |
 Plan Treviso
Plan Treviso
|
$1,184,990 | |
 Plan Ravenna
Plan Ravenna
|
$1,278,990 | |
 Plan Palermo
Plan Palermo
|
$1,541,690 | |
 Plan Lucca
Plan Lucca
|
$1,260,990 | |
 Plan 817
Plan 817
|
$1,556,761 | |
 Plan 296
Plan 296
|
$1,184,990 | |
 Plan 292
Plan 292
|
$1,159,990 | |
 Plan 274
Plan 274
|
$1,125,990 | |
 Plan 272
Plan 272
|
$1,072,990 | |
| Name | Specs | Price |
Plan 608
Price from: $1,271,990Please call us for updated information!
YOU'VE GOT QUESTIONS?
REWOW () CAN HELP
Home Info of Plan 608
This stunning, award-winning home blends elegance and function. A dramatic curved staircase creates a grand first impression, while inside, soaring ceilings and expansive living spaces set the tone for luxury living. The first floor features a chef's kitchen with an oversized island and direct views to the great room, dining area, and two outdoor living spaces - ideal for entertaining or quiet evenings. A private media room adds theater-style comfort, while Bedroom 2 is perfectly positioned for guests, complete with a full bath. The secluded primary suite is a true retreat, with a spa-like bath and access to a tranquil courtyard. Upstairs, two additional bedrooms share a full bath and powder room, while a central game room provides additional gathering space. Thoughtful touches include a dedicated study at the front of the home, two separate garages (one-car and two-car), multiple storage spaces, and designer options like ceiling beams and built-in hutches.
Home Highlights for Plan 608
Information last updated on June 02, 2025
- Price: $1,271,990
- 4086 Square Feet
- Status: Plan
- 4 Bedrooms
- 3 Garages
- Zip: 75078
- 3.5 Bathrooms
- 2 Stories
Living area included
- Dining Room
- Living Room
Plan Amenities included
- Primary Bedroom Downstairs
Community Info
Location, Location, Location! Welcome home to StarView, the newest Blue Star development, a boutique neighborhood nestled in the heart of Prosper. Residents will enjoy being in walking distance of shopping and restaurants at the Gates of Prosper, the iconic Prosper silos, as well as easy access to 380 and the Dallas North Tollway. Students will attend highly sought-after Prosper ISD. You won’t want to miss out on this unique opportunity to be in the heart of it all!
Actual schools may vary. Contact the builder for more information.
Area Schools
-
Houston ISD
- Rucker Elementary School
-
Prosper ISD
- Reynolds Middle School
- Prosper High School
Actual schools may vary. Contact the builder for more information.
Testimonials
"My husband and I have built several homes over the years, and this has been the least complicated process of any of them - especially taking into consideration this home is the biggest and had more detail done than the previous ones. We have been in this house for almost three years, and it has stood the test of time and severe weather."
BG and PG, Homeowners in Austin, TX
7/26/2017
