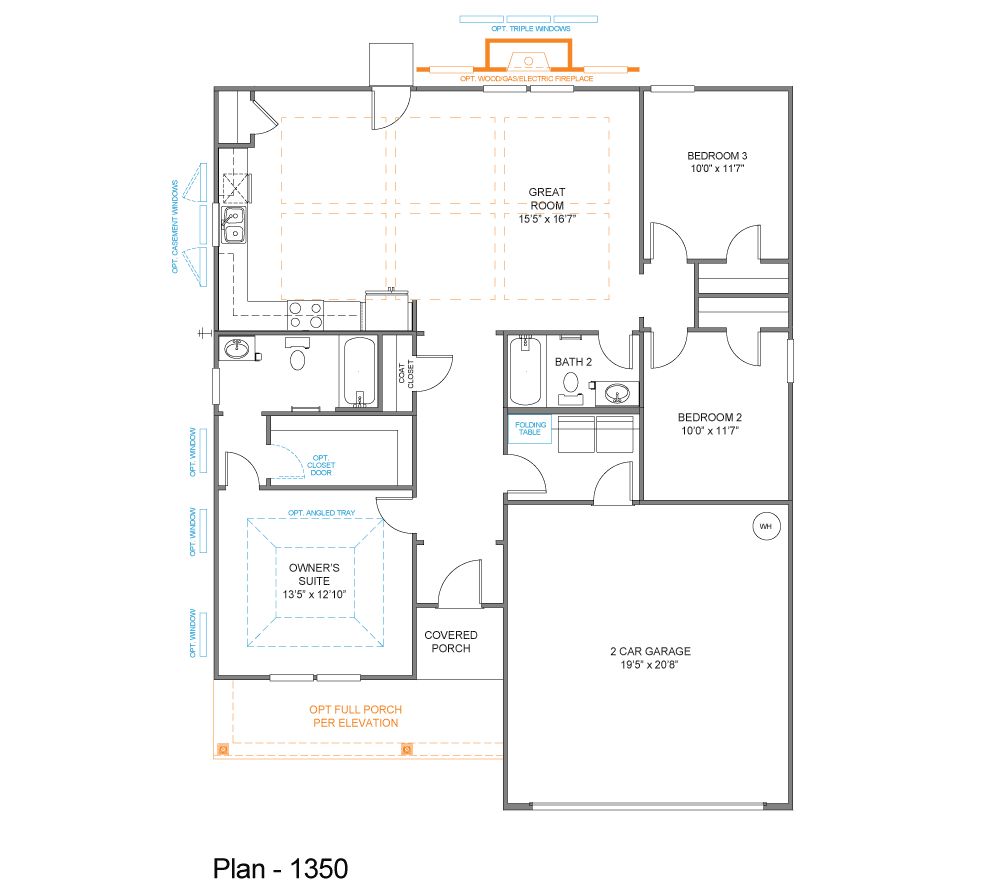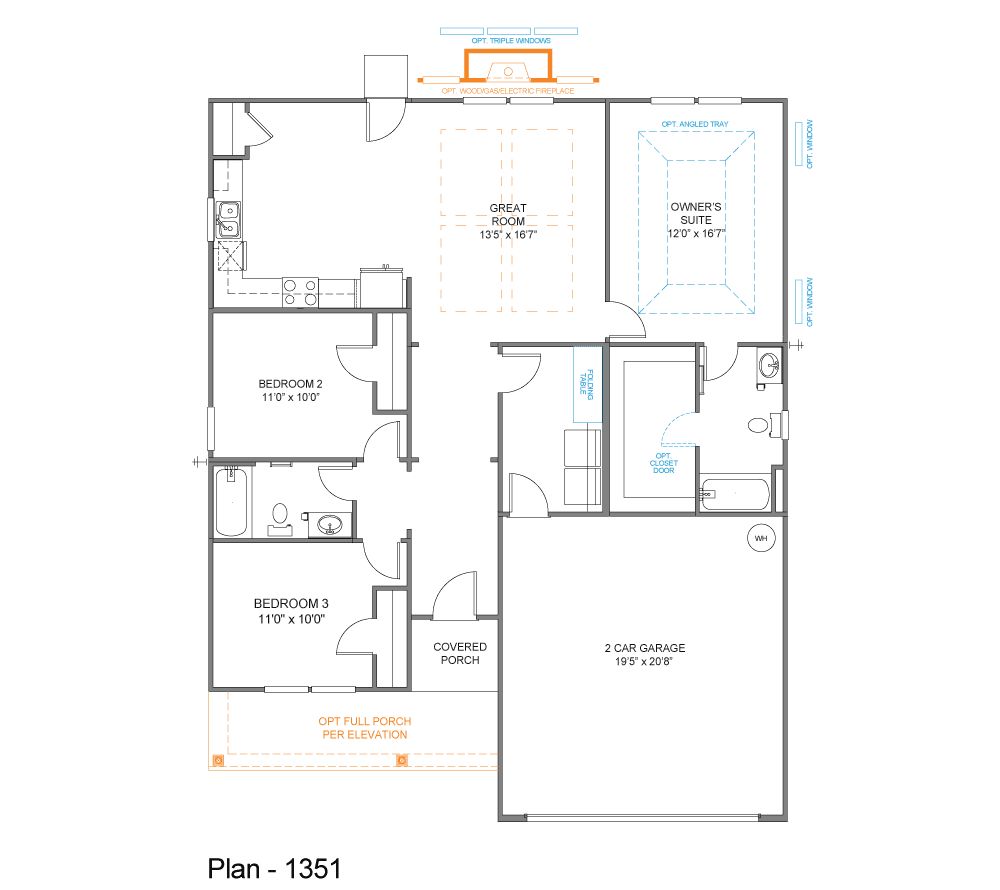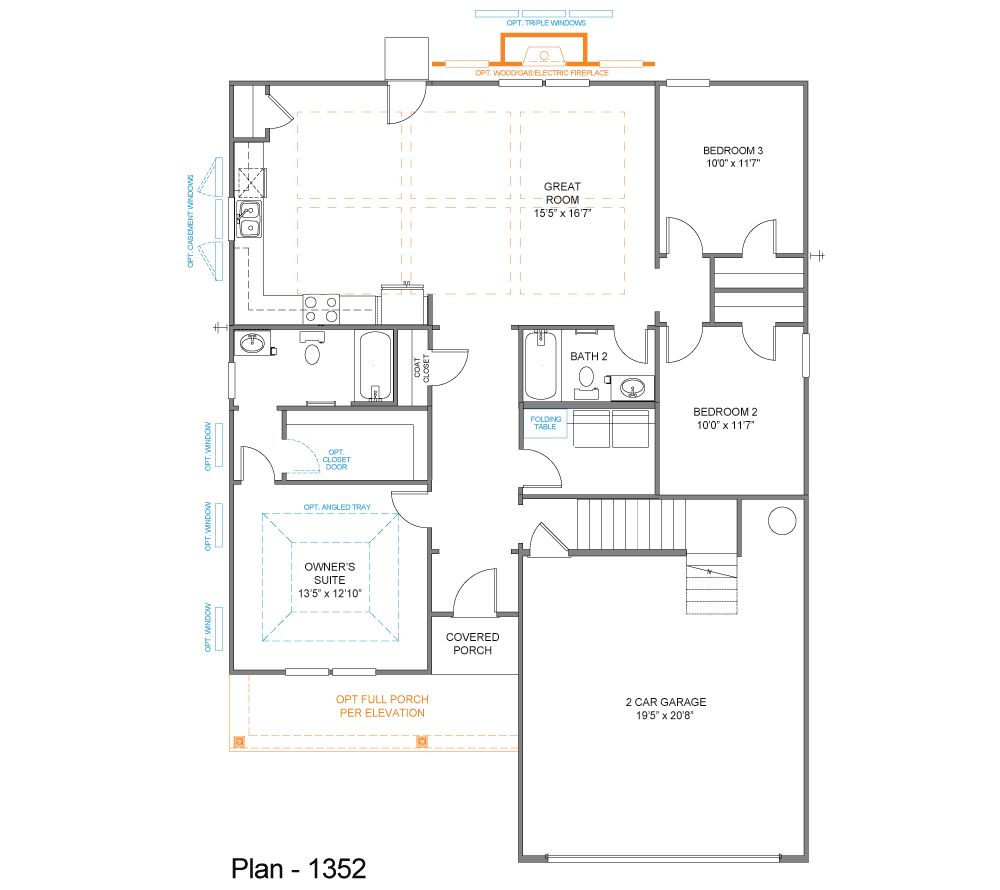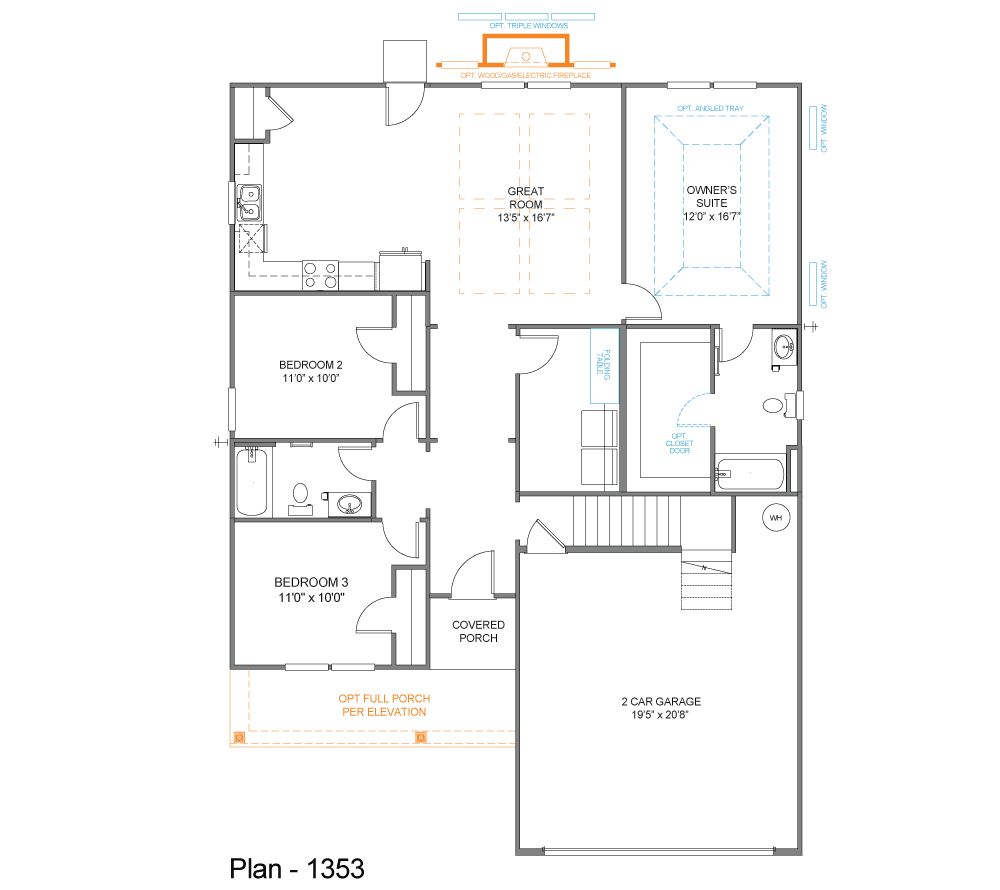Related Properties in This Community
| Name | Specs | Price |
|---|---|---|
 The Winslow Plan
The Winslow Plan
|
4 BR | 2.5 BA | 2 GR | 3,550 SQ FT | $337,400 |
 The Tate Plan
The Tate Plan
|
3 BR | 2.5 BA | 2 GR | 2,257 SQ FT | $294,400 |
 The Riley Plan
The Riley Plan
|
4 BR | 2.5 BA | 2 GR | 2,984 SQ FT | $312,400 |
 The Milo Plan
The Milo Plan
|
2 BR | 2 BA | 2 GR | 1,874 SQ FT | $265,900 |
 The Lenox Plan
The Lenox Plan
|
3 BR | 2.5 BA | 2 GR | 2,470 SQ FT | $289,400 |
 The Kipling Plan
The Kipling Plan
|
3 BR | 2.5 BA | 2-3 GR | 2,764 SQ FT | $302,900 |
 The Kane Plan
The Kane Plan
|
3 BR | 2.5 BA | 2 GR | 1,909 SQ FT | $267,400 |
 The Jasper Plan
The Jasper Plan
|
3 BR | 2 BA | 1-2 GR | 2,471 SQ FT | $282,400 |
 The Inverness Plan
The Inverness Plan
|
3 BR | 2 BA | 1-2 GR | 2,173 SQ FT | $277,900 |
 The Huntley Plan
The Huntley Plan
|
3 BR | 2.5 BA | 2 GR | 2,692 SQ FT | $297,400 |
 The Hudson Plan
The Hudson Plan
|
3 BR | 2.5 BA | 1-2 GR | 2,069 SQ FT | $272,400 |
 The Elon Plan
The Elon Plan
|
3 BR | 2.5 BA | 2 GR | 2,240 SQ FT | $282,400 |
 The Devin Plan
The Devin Plan
|
3 BR | 2.5 BA | 2 GR | 2,098 SQ FT | $280,400 |
 The Dawson Plan
The Dawson Plan
|
3 BR | 2 BA | 1-2 GR | 1,687 SQ FT | $267,400 |
 The Bayside Plan
The Bayside Plan
|
3 BR | 2 BA | 2 GR | 1,680 SQ FT | $273,300 |
 113 Rockingham Way Unit 54 (The Lenox)
113 Rockingham Way Unit 54 (The Lenox)
|
3 BR | 2.5 BA | 2 GR | 2,532 SQ FT | $283,900 |
| Name | Specs | Price |
The Ryker Plan
Price from: $258,050Please call us for updated information!
YOU'VE GOT QUESTIONS?
REWOW () CAN HELP
The Ryker Plan Info
The Ryker, one of our newest ranch floorplans, ranges in size from 1,370 - 1,682 sq.ft. and features 3-4 Bedrooms and 2-3 Bathrooms. A large Owner's Suite that has a sizeable Owner's Bathroom and large walk-in closet greets you as you enter The Ryker. Continue down the entrance hallway you will then open up into a Large Open Concept Kitchen Area, Dining Area and Great Room Area. In this open concept combo area, you can add an optional raised ceiling as well as an optional fireplace. The Ryker is rounded out by large Bedrooms 2 and 3, a Private Full Bathroom, and a Laundry Room. If you need more space, look at adding the Optional Bonus Room 2nd Floor which allows you to add a Bonus Room, Another Bathroom or even another Bedroom. Additional options are available to customize The Ryker floorplan further.
Ready to Build
Build the home of your dreams with the The Ryker plan by selecting your favorite options. For the best selection, pick your lot in Steeplechase today!
Community Info
NOW SELLING - FINAL SECTION Steeplechase is our brand new True Homes neighborhood in the historic Moncks' Corner area. Located north of Charleston and Summerville, Moncks' Corner is in Berkeley County. Home of War hero Francis Marion (AKA Swamp Fox) Moncks Corner is situated near the national forest named after him. This town has many attractions including Cypress Gardens, Metkin Abbey, and many town festivals. Moncks Corner is also well known for the two fresh water lakes nearby. Lake Marion and Lake Moultrie are known as the "Fisherman's Paradise", These lakes provide great access for boating, swimming and just relaxing with friends and Family. Moncks Corner manages to keep its small town charm despite the tremendous growth the area is achieving! More Info About Steeplechase
Our clients have made us one of the Carolina's largest homebuilders, with stunning homes in North and South Carolina's most popular residential areas. But being big isn't what makes us the best. It's our commitment to being true to all the things that matter most to you: Like offering four different home collections — from sassy townhomes to elegant luxury homes, or building on your lot - so you can find what fits your personality, lifestyle and budget.
Amenities
Area Schools
- Berkeley Co SD
to connect with the builder right now!













