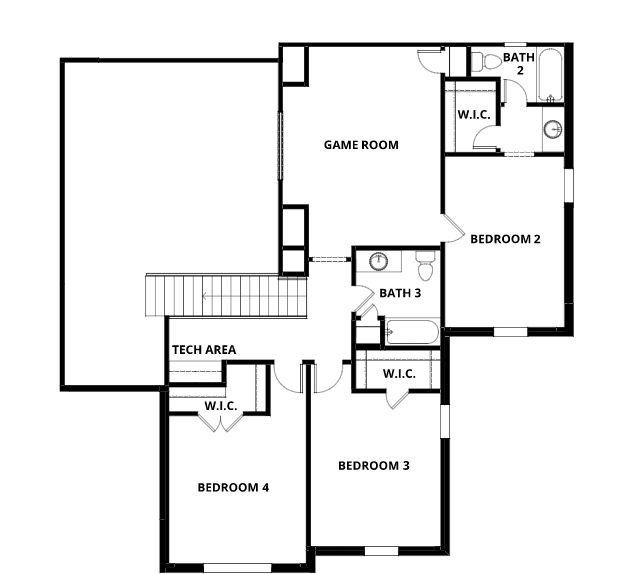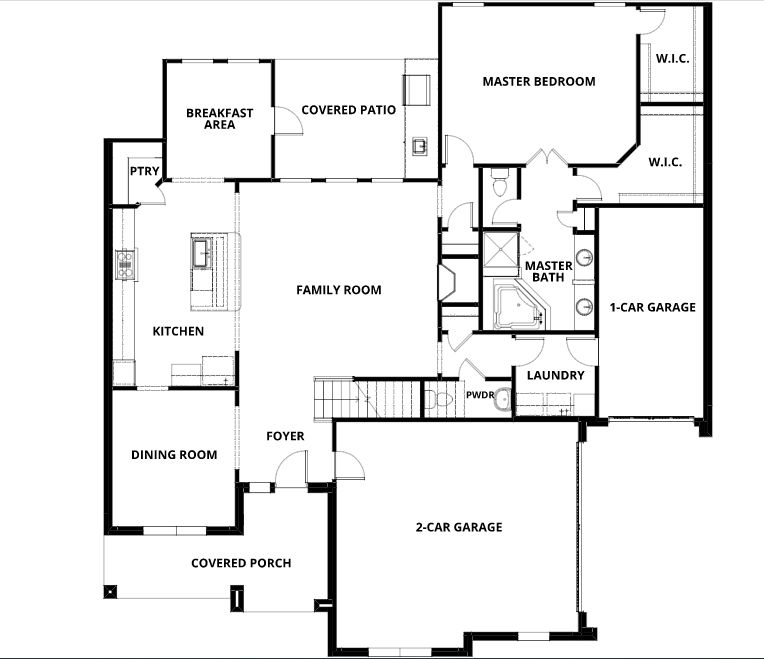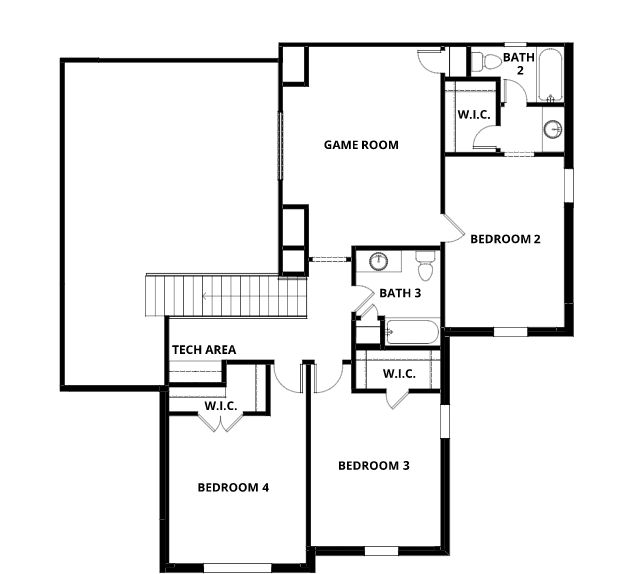Related Properties in This Community
| Name | Specs | Price |
|---|---|---|
 Trinity Plan
Trinity Plan
|
3 BR | 2 BA | 2 GR | 1,414 SQ FT | $213,900 |
 Sabine Plan
Sabine Plan
|
3 BR | 2 BA | 2 GR | 1,658 SQ FT | $227,900 |
 Pecos Plan
Pecos Plan
|
3 BR | 2 BA | 2 GR | 1,844 SQ FT | $232,900 |
 Maple Plan
Maple Plan
|
3 BR | 2 BA | 2 GR | 1,570 SQ FT | $225,900 |
 Driftwood Plan
Driftwood Plan
|
5 BR | 2.5 BA | 2 GR | 2,593 SQ FT | $262,900 |
 Cypress Plan
Cypress Plan
|
4 BR | 2.5 BA | 2 GR | 2,174 SQ FT | $251,900 |
 Wayside Plan
Wayside Plan
|
4 BR | 3 BA | 3 GR | 3,408 SQ FT | $419,900 |
 Lancaster Plan
Lancaster Plan
|
4 BR | 3.5 BA | 3 GR | 3,649 SQ FT | $429,900 |
 Dempsey Plan
Dempsey Plan
|
3 BR | 2.5 BA | 3 GR | 2,806 SQ FT | $386,900 |
| Name | Specs | Price |
Springfield Plan
Price from: $409,900Please call us for updated information!
YOU'VE GOT QUESTIONS?
REWOW () CAN HELP
Springfield Plan Info
Through the foyer, you will enter the dramatic two-story family room, highlighted by a stunning gas fireplace and an abundance of windows looking out on the covered outdoor kitchen. The family room opens to a chef-ready kitchen complete with stainless-steel appliances, granite countertops and a breakfast area. Take a break from entertaining and relax in the expansive first floor master suite offering a private bath complete with a dual sink vanity, a corner tub and his and hers walk-in closets. Upstairs, the game room and three secondary bedrooms provide the extra space you are looking for. Come home to a space perfect for entertaining and living, the Springfield by Terrata Homes.
Ready to Build
Build the home of your dreams with the Springfield plan by selecting your favorite options. For the best selection, pick your lot in Sterling Lakes today!
Community Info
Nestled in Brazoria County, Sterling Lakes captures the essence of a true community by combining a premier location with outstanding amenities. This 781-acre master-planned community provides convenient access to upscale shopping, fine dining and the most popular attractions from Houston to the Gulf Coast and all areas in-between. Along with its desirable location, Sterling Lakes offers a family-friendly community featuring an incredible array of amenities. Between the pool, the lakes and the children’s playground, you will find there's something for everyone to enjoy at Sterling Lakes. At Terrata Homes, we believe living is in the details, so we build more into your home. Our stunning details, breathtaking views and spacious floor plans at Sterling Lakes combine to create practical and functional homes that fit your lifestyle. Each home at Sterling Lakes includes stainless steel kitchen appliances, a fireplace, gorgeous wood cabinetry and a spacious master retreat that you will be proud to come home to. Covered outdoor kitchens with stainless steel appliances are included as a standard feature in every home we build, encouraging you to entertain, cook and unwind in your expansive backyard year round. More Info About Sterling Lakes
Built on a foundation of homebuilding excellence, Terrata Homes is a member of the LGI Homes family, an award-winning company recognized as one of the fastest growing homebuilders in the nation. Founded in 2003, our years of experience in making buyers' dreams of homeownership come true mean that we are uniquely suited to help you purchase your new home. Come experience the Terrata difference. We include luxurious interior and exterior upgrades as a standard in every home we build, allowing our customers to relish the quality built homes with exquisite interior and exterior features they expect from a top builder.
Amenities
Area Schools
- Ft Bend ISD
- Alvin ISD
Actual schools may vary. Contact the builder for more information.
Local Points of Interest
- Galveston Island
- Pond
Social Activities
- Club House
Health and Fitness
- State-of-the-Art Fitness Center
- Walking Trails
- Pool
- Basketball
- Soccer
Community Services & Perks
- Splash Pad
- Play Ground
- Park
- Community Center











