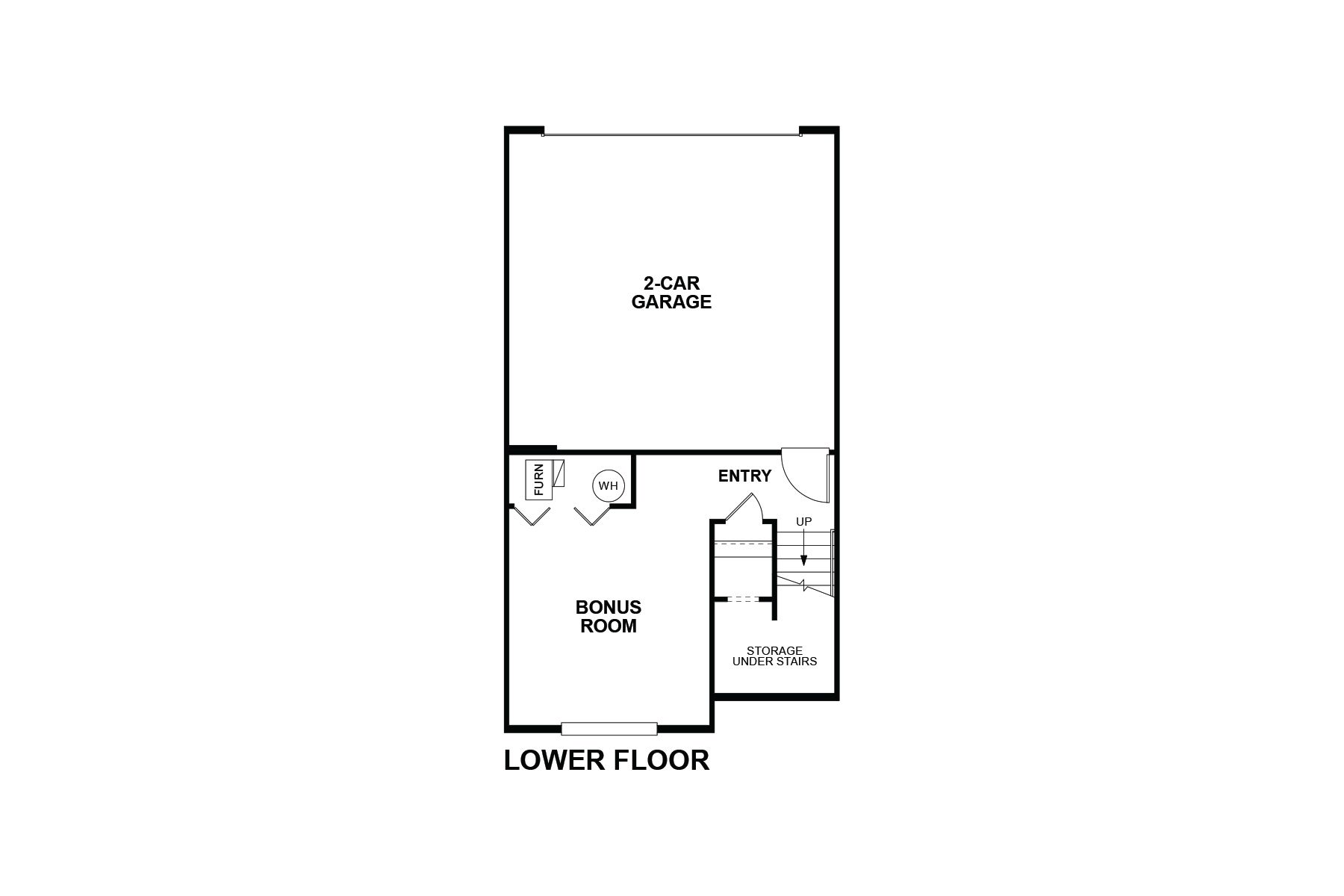Related Properties in This Community
| Name | Specs | Price |
|---|---|---|
 Cardiff
Cardiff
|
2 Beds| 2 Full Baths, 1 Half Bath| 2509 Sq.Ft | $450,990 |
 Belmont
Belmont
|
2 Beds| 2 Full Baths, 1 Half Bath| 1813 Sq.Ft | $380,990 |
 (Contact agent for address) Cardiff
(Contact agent for address) Cardiff
|
2 Beds| 2 Full Baths, 2 Half Baths| 2524 Sq.Ft | $510,280 |
 (Contact agent for address) Belmont
(Contact agent for address) Belmont
|
2 Beds| 2 Full Baths, 1 Half Bath| 1813 Sq.Ft | $379,990 |
 Clark
Clark
|
2 Beds| 2 Full Baths, 1 Half Bath| 1893 Sq.Ft | $400,990 |
| Name | Specs | Price |
(Contact agent for address) Clark
Price from: $452,910Please call us for updated information!
YOU'VE GOT QUESTIONS?
REWOW () CAN HELP
Home Info of Clark
The Clark plan is one of M/I Homes' quickest-selling Uptown Series floorplans! The 1,910 square foot townhome has three stories of living, three bedrooms, two-and-a-half bathrooms, and a two-car garage. Come take a look at it for yourself. The lower level of the Clark is similar to that of our other Uptown Series floorplans; a two-car, rear-load garage takes up about half of the space, and a finished bonus room takes up the remainder. We've seen some unique twists on this space; from wine tasting rooms to home offices, this room can be transformed to fit your lifestyle and living situation! On the main floor of the home, you have a great room, kitchen, and breakfast area that are all perfectly-defined spaces while remaining very open to one another. The great room has a bay window, creating a beautiful accent wall within itself. The kitchen and breakfast area take up the rear of the home. The angled kitchen, with 42-inch slate cabinets, GE stainless steel appliances, and quartz countertops, also has a center island that provides lots of countertop space to prepare a delicious meal. You'll love hosting in this space! A powder room finishes this floor. Upstairs is where you'll find two secondary bedrooms, the owner's suite, and laundry room. The owner's retreat features an en-suite bathroom with dual sink vanities, a five-foot designer tiled shower, and a spacious soaking tub. The two secondary bedrooms share ... MLS# 10738334
Home Highlights for Clark
Information last updated on November 09, 2020
- Price: $452,910
- 1893 Square Feet
- Status: Completed
- 3 Bedrooms
- 2 Garages
- Zip: 60062
- 2 Full Bathrooms, 1 Half Bathroom
- 3 Stories
- Move In Date October 2020
Plan Amenities included
- Master Bedroom Upstairs
Community Info
Location and convenience matters. And when it comes down to where you want to live, you can have all that (and more) at M/I Homes’ newest townhome community, Sterling Place in Northbrook. This new development is situated at the northeast intersection of Techny Road and Shermer Road right across the street from Techny Prairie Park and Fields. With freeway access a few miles away, the Northbrook Metra train station within walking distance, and O’Hare International Airport less than 20 minutes away, Sterling Place is right in the middle of it all. Perfectly balanced by residential, commercial and educational influences, the Northbrook area features trendy restaurants for every palette, a great nightlife, top-rated schools, and a highly-acclaimed park district.
Sterling Place will consist of 84 new construction townhome units from our Uptown Series. The community itself will feature beautifully landscaped courtyards, well-manicured seating areas, a pond with a surrounding path, and plenty of sidewalks for those morning jogs. You'll have plenty of time to enjoy these amenities too, since lawn care and snow removal for the townhomes are all maintained by the Homeowners' Association.
The exteriors boast major curb appeal with bold siding colors, masonry brick, and shaker-style accents. And M/I Homes’ award-winning floorplan designs are innovative – both spatially and functionally – with three-story living, open floorplan concepts, a smart home automation package included, and a wide array of structural options to suit your needs.
When school is in session, students will be served by the highly-acclaimed Northbrook/Glenview School District #30 and Glenbrook High School District #225 with Wescott Elementary, Maple School and Glenbrook North High School.
Welcome to Better Townhome Living. Welcome to Sterling Place in Northbrook.
Amenities
-
Health & Fitness
- Trails
-
Local Area Amenities
- Green Belt
- Views
- Pond
- Sportsman's Country Club
- Life Time Athletic Northbrook
- Midtown Marvin Lustbader Health Club
- North Suburban YMCA
- Techny Sports Center
- Northbrook Sports Center
- Chicago Botanical Gardens
- Techny Prairie Park and Fields
- Northbrook Historical Society and History Museum
- Northbrook Park District
- Northbrook Cycle Committee
- River Trail Nature Center
- Northbrook Court
- Willowhill Golf Course
- Kohl Childrens Museum
- Skokie Lagoons
- Funtopia Glenview
- Anetsberger Golf Course


