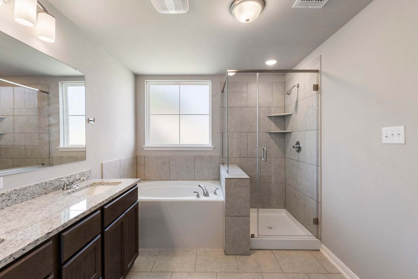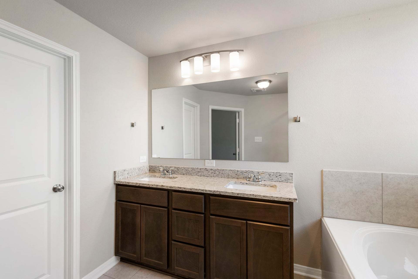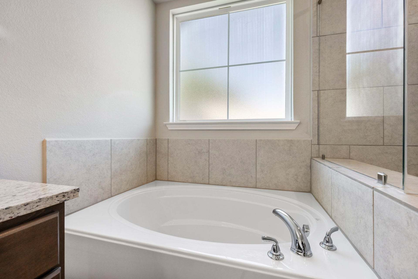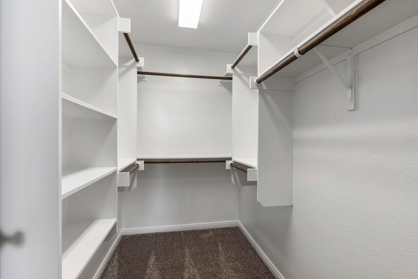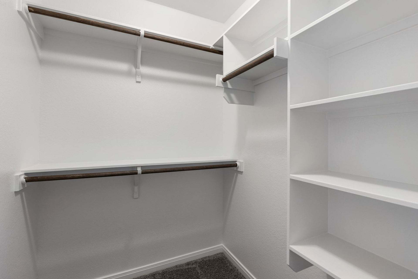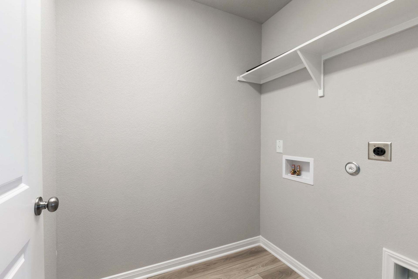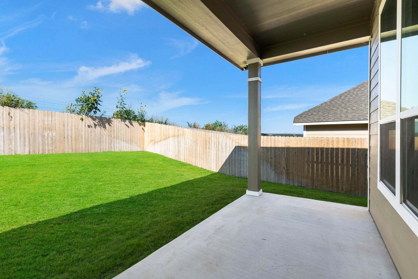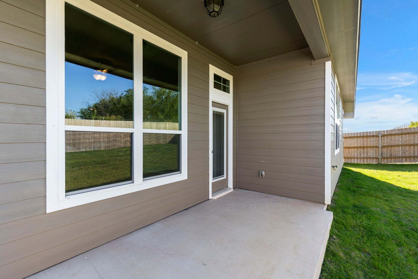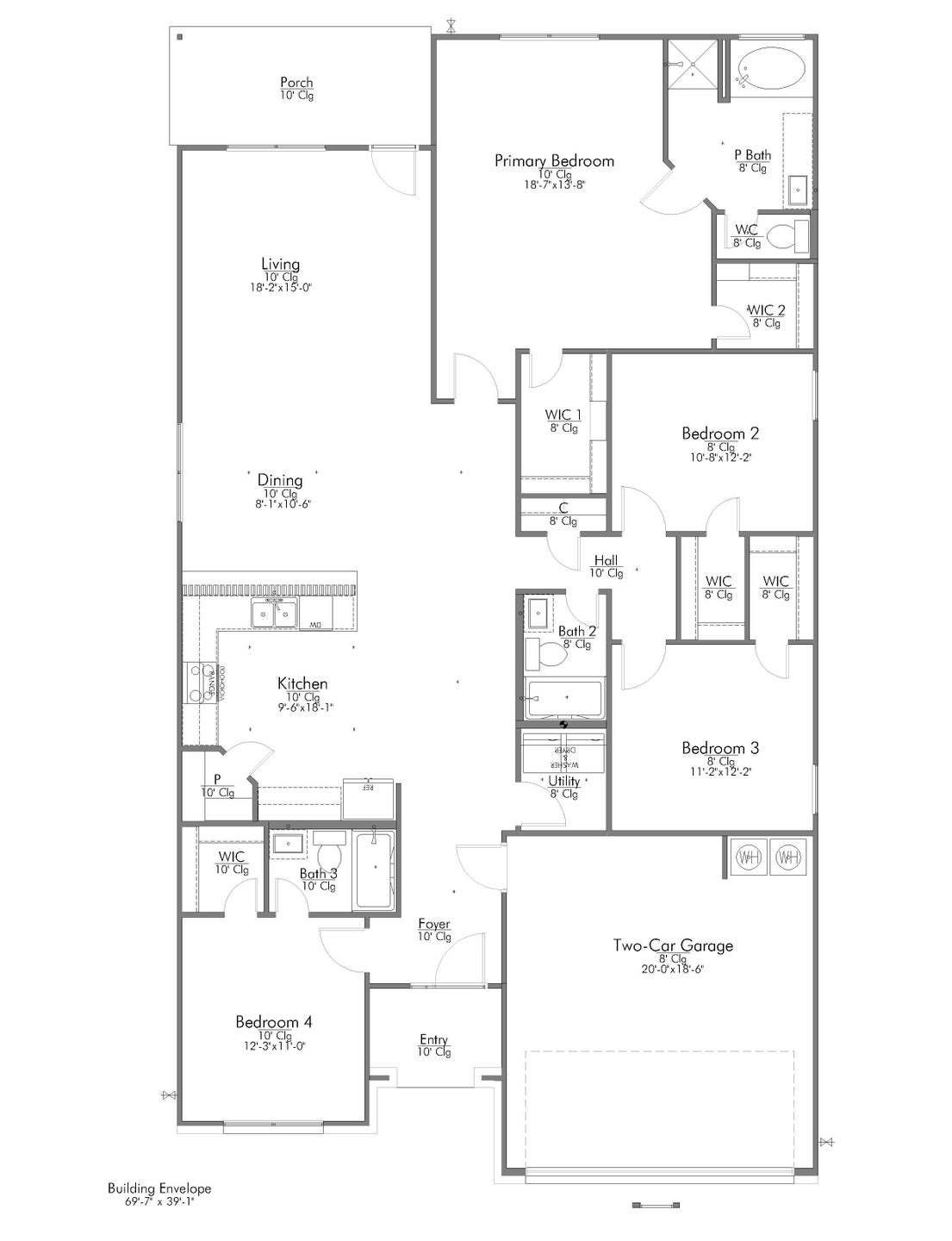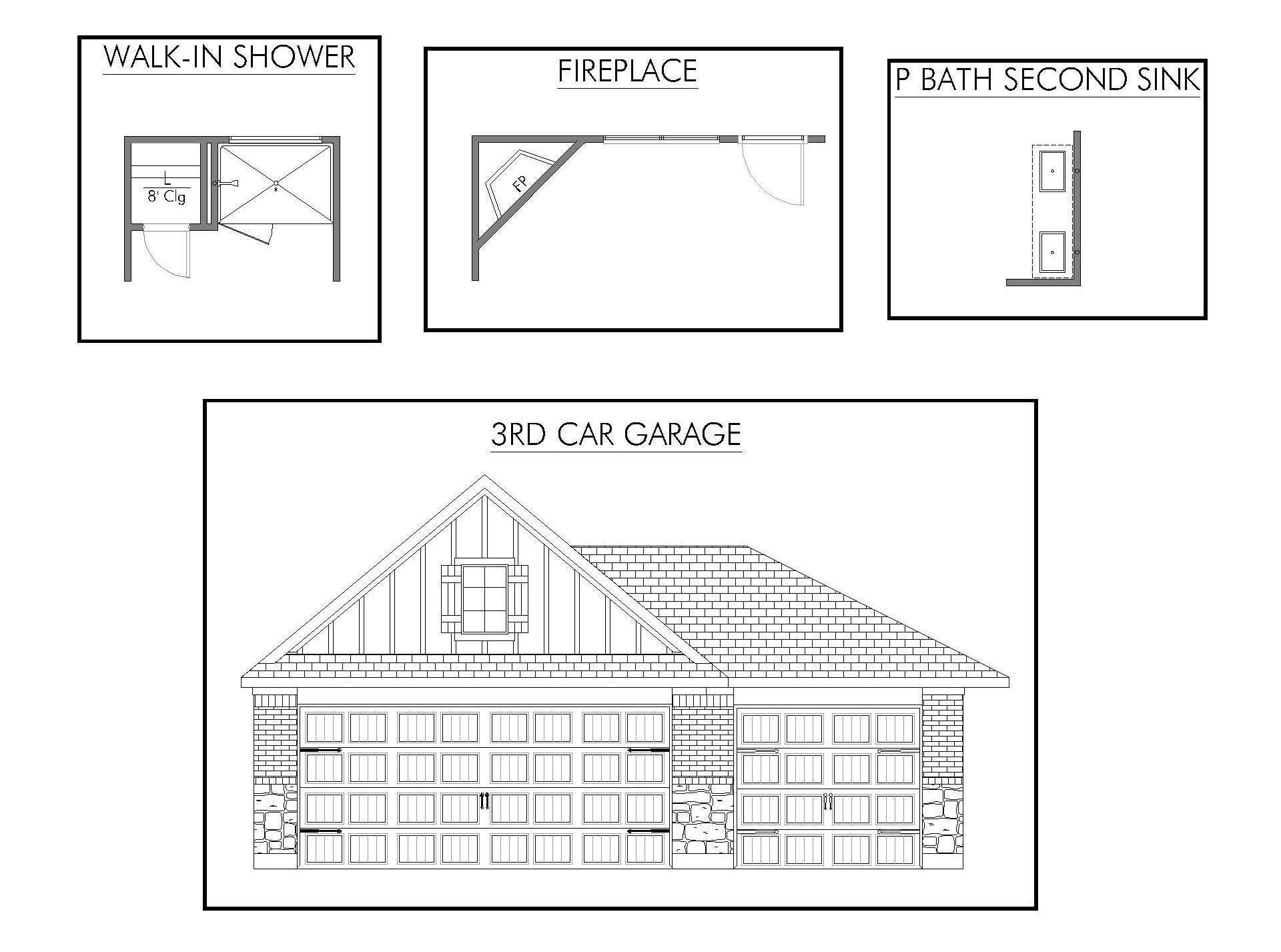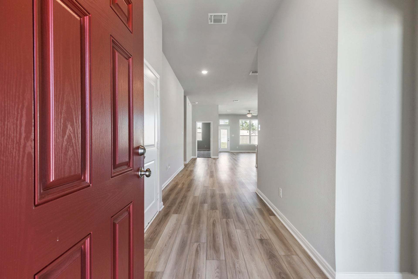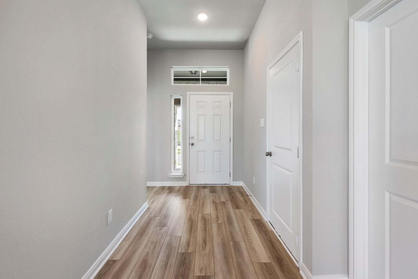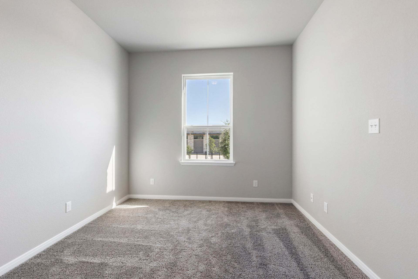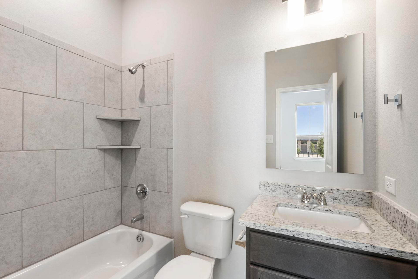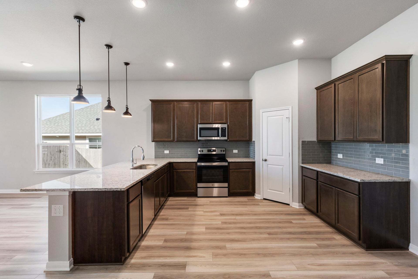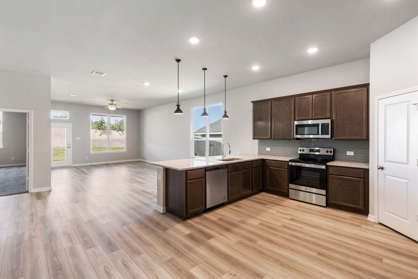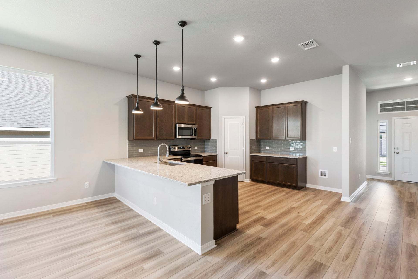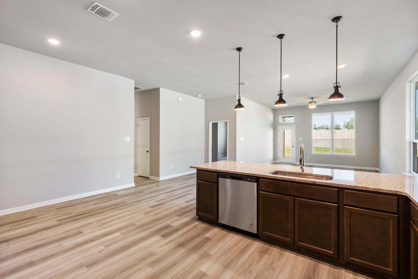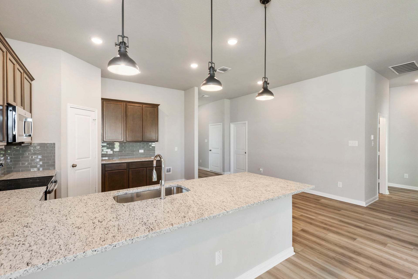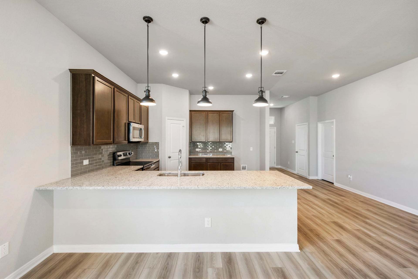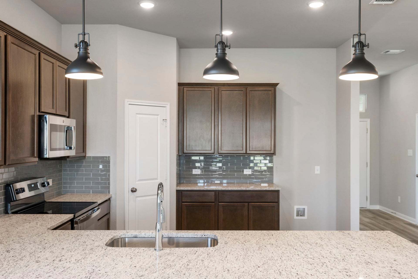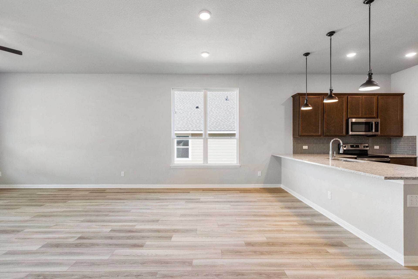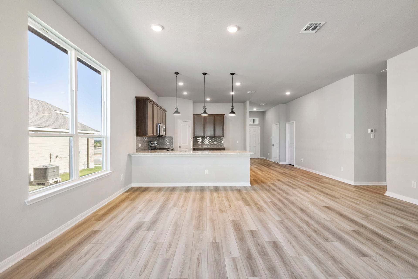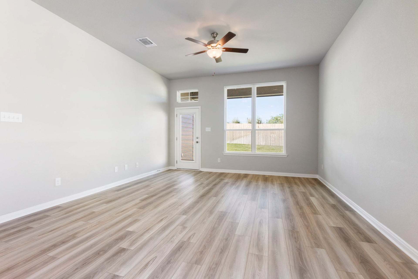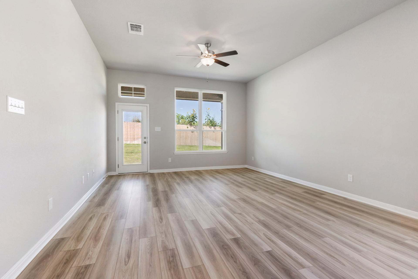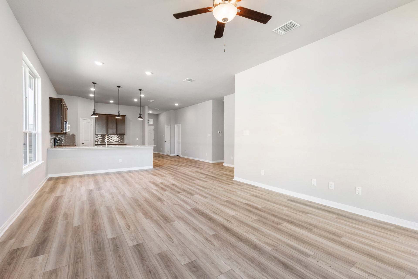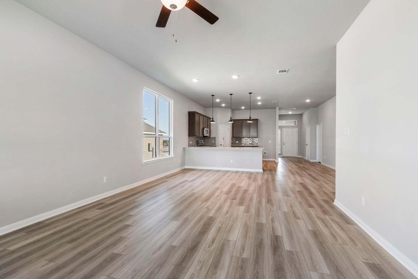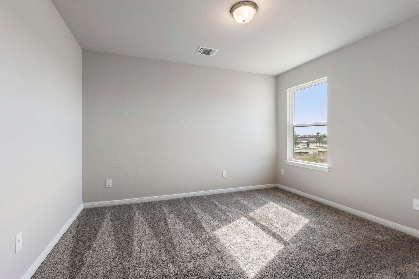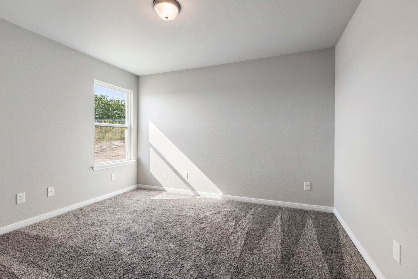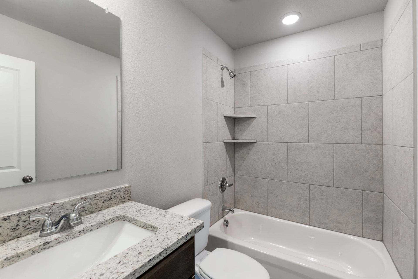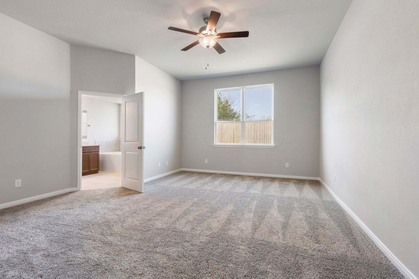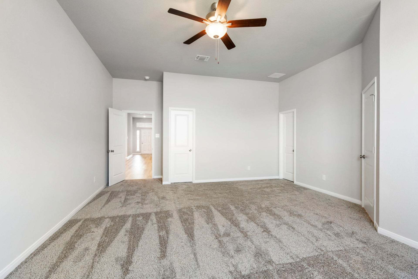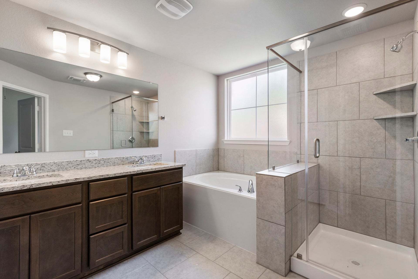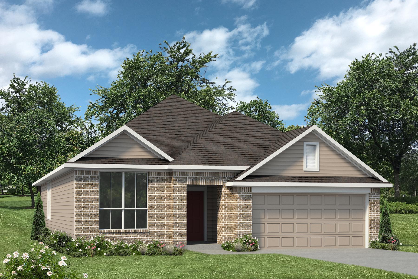Related Properties in This Community
| Name | Specs | Price |
|---|---|---|
 The 1651
The 1651
|
$274,800 | |
 The 2516
The 2516
|
$314,900 | |
 The 1613
The 1613
|
$263,300 | |
 The 1514
The 1514
|
$260,300 | |
 The 1443
The 1443
|
$259,900 | |
 The 1363
The 1363
|
$248,300 | |
 The 1262
The 1262
|
$234,900 | |
| Name | Specs | Price |
The 2082
Price from: $318,900Please call us for updated information!
YOU'VE GOT QUESTIONS?
REWOW () CAN HELP
Home Info of The 2082
Some images shown may be from a previously built Stylecraft home of similar design. Actual options, colors, and selections may vary. Contact us for details! This 4 bedroom, 3 bath home is exactly what you've been looking for. Featuring a secondary bedroom suite, it's the perfect home for a multi-generational family, those looking for a private space for guests, or added privacy for one of your children. With walk-in closets in every bedroom and dual walk-in closets in the primary, you won't run out of storage space. Walk into your open concept living area, where you'll have more than enough room to cuddle up or host all of your friends and family.Additional Options Included: A Dual Primary Bathroom Vanity, an Upgraded Shower in the Primary Bathroom, a Single Basin Kitchen Sink, 42" Kitchen Cabinets, a Decorative Tile Backsplash, Stainless Steel Appliances, Additional LED Recessed Lighting, a Ceiling Fan in every Bedroom, a Ceiling Fan on the Porch, a Cast-Stone Gas Fire Place, Upgrade to Level 1 Vinyl Plank in all Bedrooms, 2" PVC Blinds Throughout, and Tall Toilets in all Bathrooms
Home Highlights for The 2082
Information last updated on May 09, 2025
- Price: $318,900
- 2043 Square Feet
- Status: Under Construction
- 4 Bedrooms
- 2 Garages
- Zip: 77320
- 3 Bathrooms
- 1 Story
- Move In Date July 2025
Plan Amenities included
- Primary Bedroom Downstairs
Community Info
Sterling Ridge is Stylecraft’s exclusive community in Huntsville, offering the best in affordable luxury in a quaint community. We’re wonderfully located minutes away from the Sam Houston National Forest, Downtown Square, and the Sam Houston Statue which makes for the perfect opportunity to create memories with family and friends. Sterling Ridge offers a beautiful park featuring a playground, climbing wall, ropes, and picnic area with grills and walking trails. Additionally, this growing community offers the added benefit of no city taxes.
Actual schools may vary. Contact the builder for more information.
Amenities
-
Health & Fitness
- Trails
-
Community Services
- Playground
- Park
Area Schools
-
Huntsville ISD
- Huntsville Elementary School
- Huntsville High School
Actual schools may vary. Contact the builder for more information.
