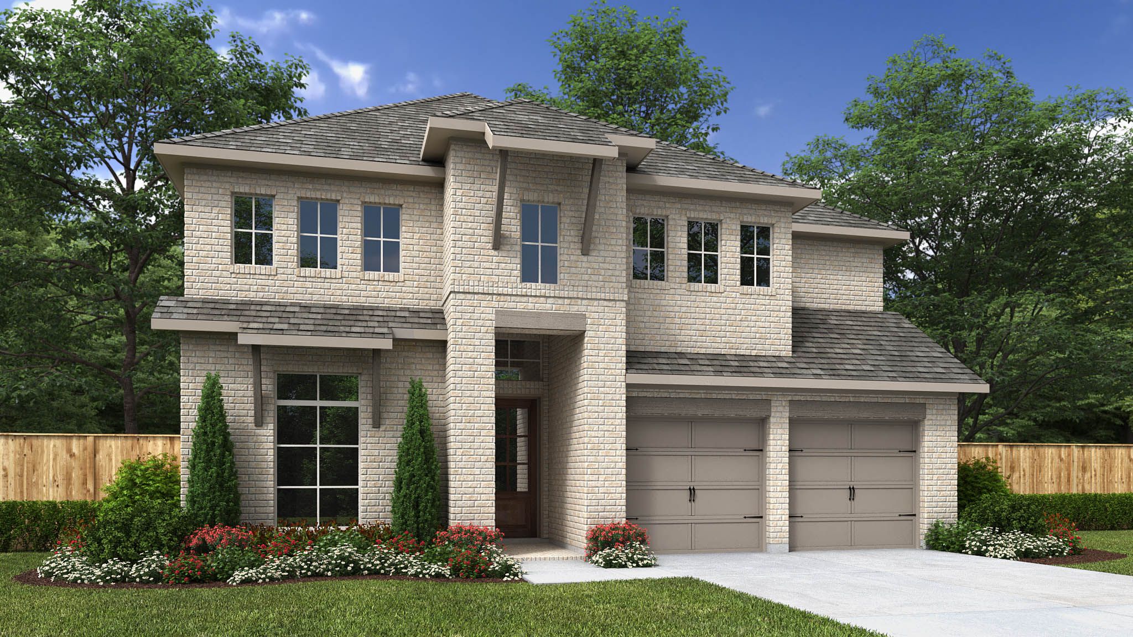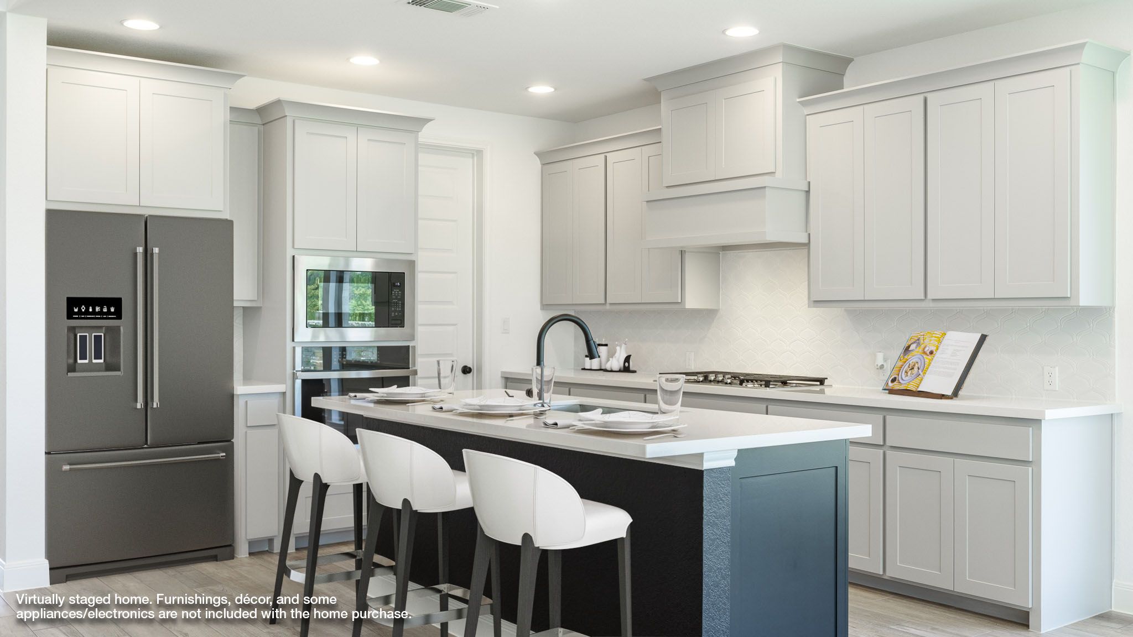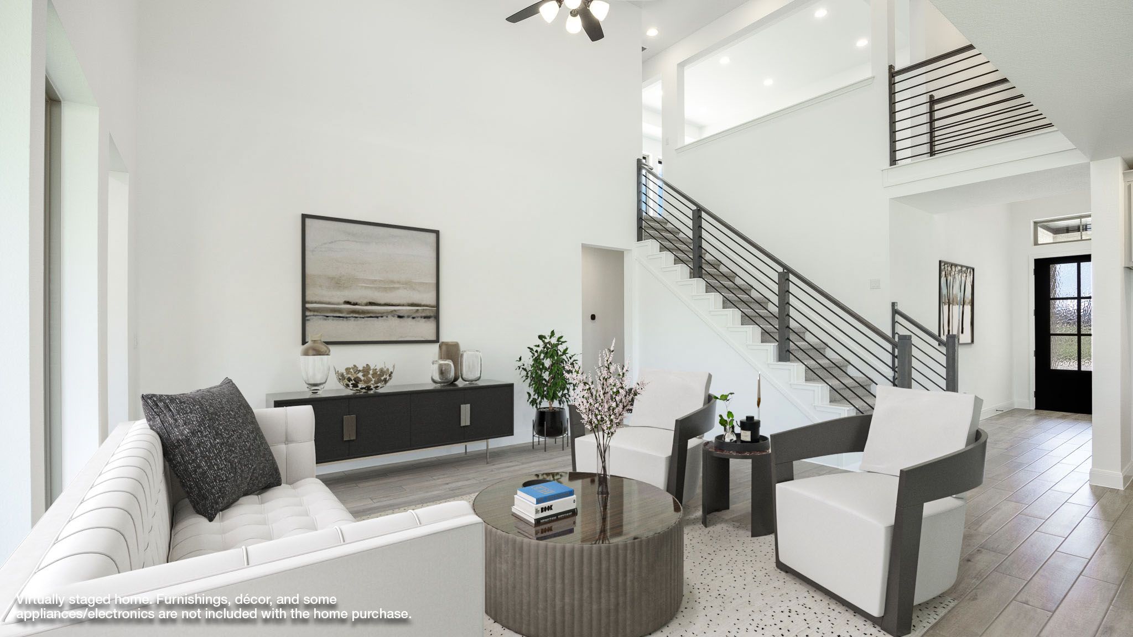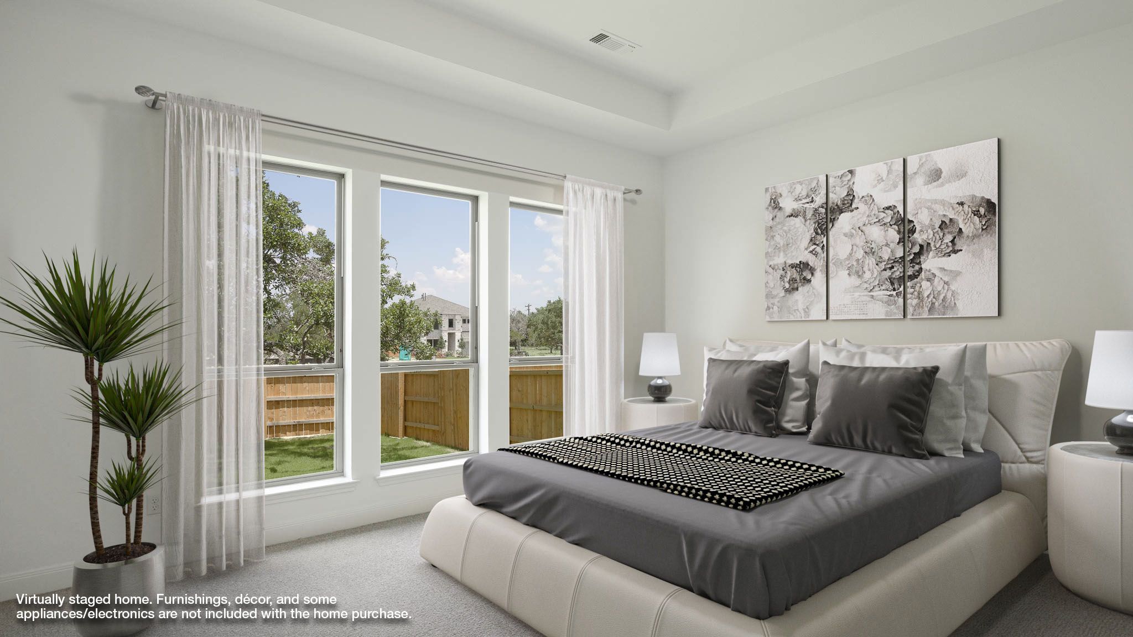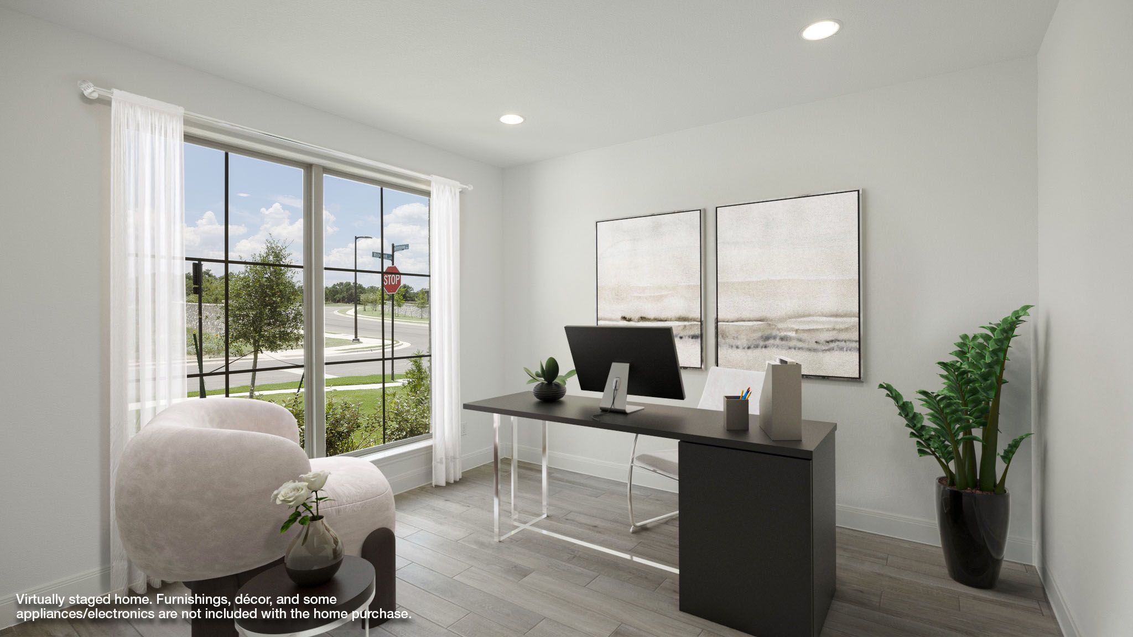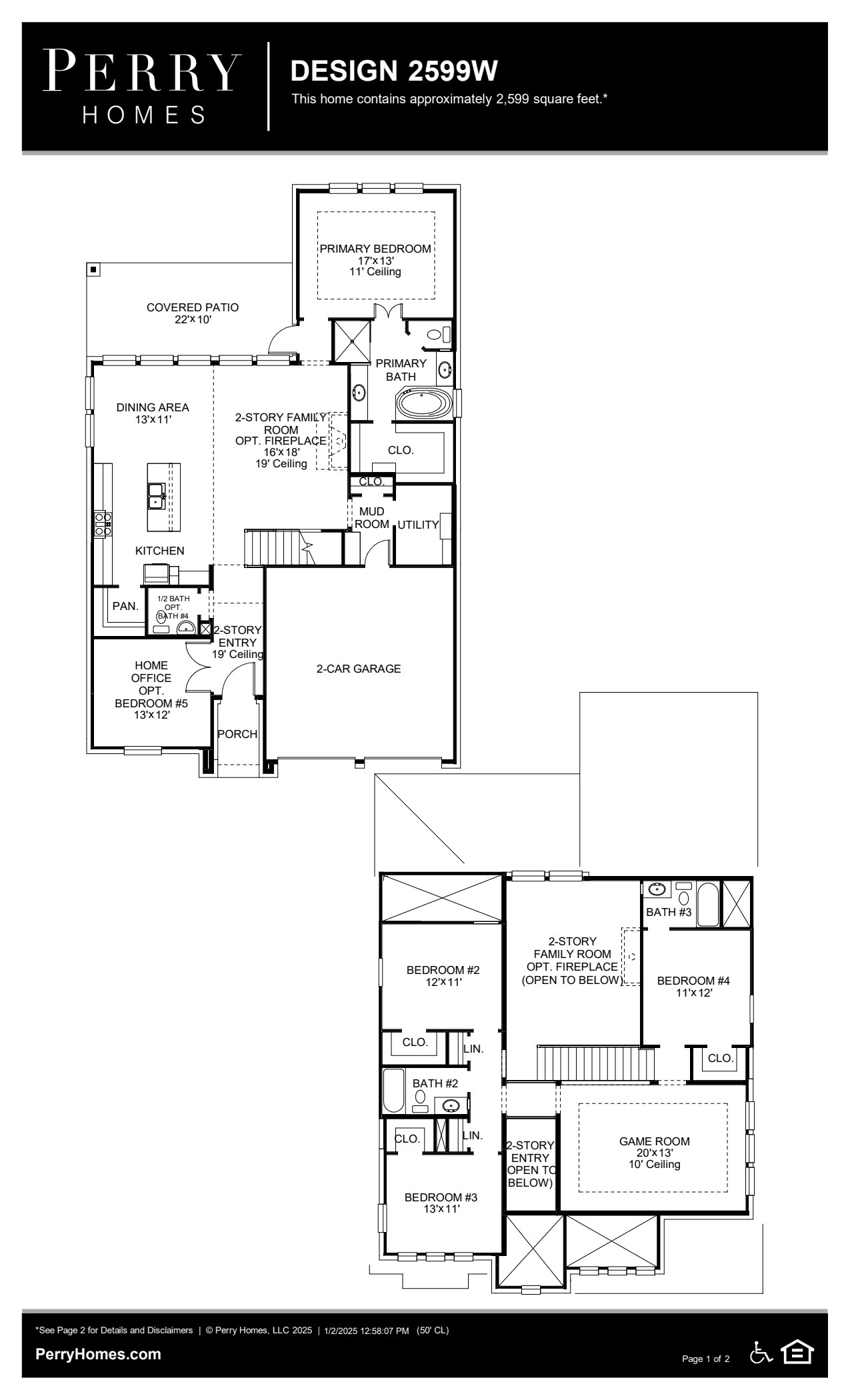Related Properties in This Community
| Name | Specs | Price |
|---|---|---|
 3299W
3299W
|
$635,900 | |
 2935W
2935W
|
$570,900 | |
 2999W
2999W
|
$615,900 | |
 3994W
3994W
|
$699,900 | |
 3395W
3395W
|
$651,900 | |
 3241W
3241W
|
$631,900 | |
 3190W
3190W
|
$617,900 | |
 2722H
2722H
|
$591,900 | |
 2695W
2695W
|
$580,900 | |
 2662W
2662W
|
$617,900 | |
 3573W
3573W
|
$663,900 | |
 3553W
3553W
|
$649,900 | |
 3445W
3445W
|
$647,900 | |
 3396W
3396W
|
$663,900 | |
 3203W
3203W
|
$616,900 | |
 2942H
2942H
|
$599,900 | |
 2911W
2911W
|
$582,900 | |
 2895W
2895W
|
$617,900 | |
 2797W
2797W
|
$589,900 | |
 2776W
2776W
|
$573,900 | |
 2586W
2586W
|
$558,900 | |
 2519W
2519W
|
$545,900 | |
| Name | Specs | Price |
2599W
Price from: $568,900Please call us for updated information!
YOU'VE GOT QUESTIONS?
REWOW () CAN HELP
Home Info of 2599W
Step off the front porch into the two-story entryway. French doors open into the home office at the front of the house. Past the staircase you enter into the open living areas. The kitchen features an island with built-in seating, walk-in corner pantry, and an adjacent dining room with ample natural light. The family room boasts a wall of windows and 19-foot ceiling. The primary bedroom has coffered ceilings and three large windows. French doors open into the primary bathroom which showcases a glass-enclosed shower, dual vanities, a garden tub, and an oversized walk-in closet. Upstairs on the second floor you are greeted by a large game room with a wall of windows. A private guest suite with a full bathroom is off of the staircase. Secondary bedrooms featuring walk-in closets, separate linen closets, and a shared bathroom complete this floor. Covered backyard patio. Mud room and utility room are off of the two-car garage. Representative Images. Features and specifications may vary by community.
Home Highlights for 2599W
Information last updated on July 03, 2025
- Price: $568,900
- 2599 Square Feet
- Status: Plan
- 4 Bedrooms
- 2 Garages
- Zip: 78253
- 3.5 Bathrooms
- 2 Stories
Plan Amenities included
- Primary Bedroom Downstairs
Community Info
Discover the essence of modern living at Stevens Ranch, a sprawling 2,400-acre master-planned community of new homes for sale in Northwest San Antonio. Boasting easy access to major thoroughfares like Loop 1604, US 90, and State Highway 211, Stevens Ranch offers a convenient location to all the vibrant amenities of San Antonio. Situated amidst a thriving employment hub that includes the Citi Bank campus, Texas Research Park, and the Microsoft 160-acre data center, residents enjoy unparalleled access to career opportunities. Family-friendly amenities abound, with a sparkling pool, recreation center, and two highly acclaimed Northside ISD schools conveniently located onsite. Indulge in endless shopping and dining options near the community, including the added convenience of an onsite HEB grocery store. All Perry homes feature complimentary smart home technology and an industry-leading warranty. Schedule your visit today and discover the unparalleled lifestyle awaiting you at Stevens Ranch!
Actual schools may vary. Contact the builder for more information.
Amenities
-
Health & Fitness
- Pool
-
Local Area Amenities
- Greenbelt
- Views
-
Social Activities
- Club House
Area Schools
-
Northside Independent School District
- Ralph Langley Elementary School
- Bernal Middle School
Actual schools may vary. Contact the builder for more information.
