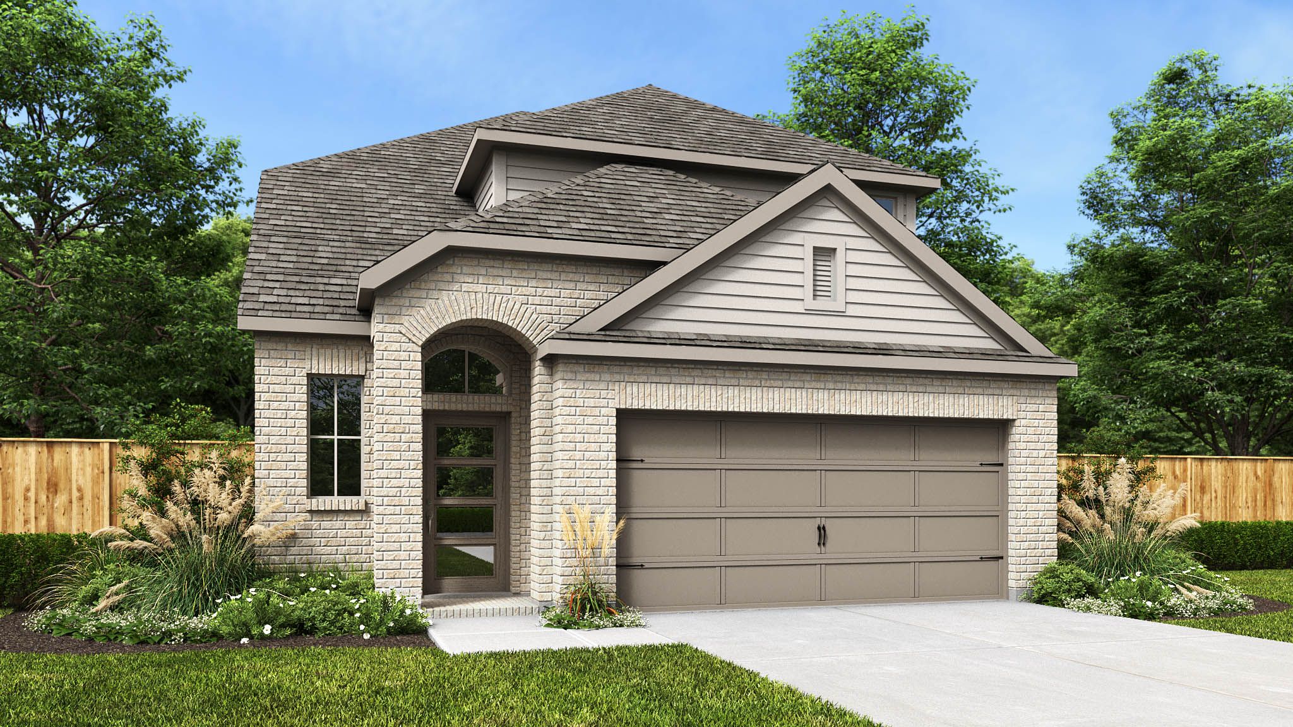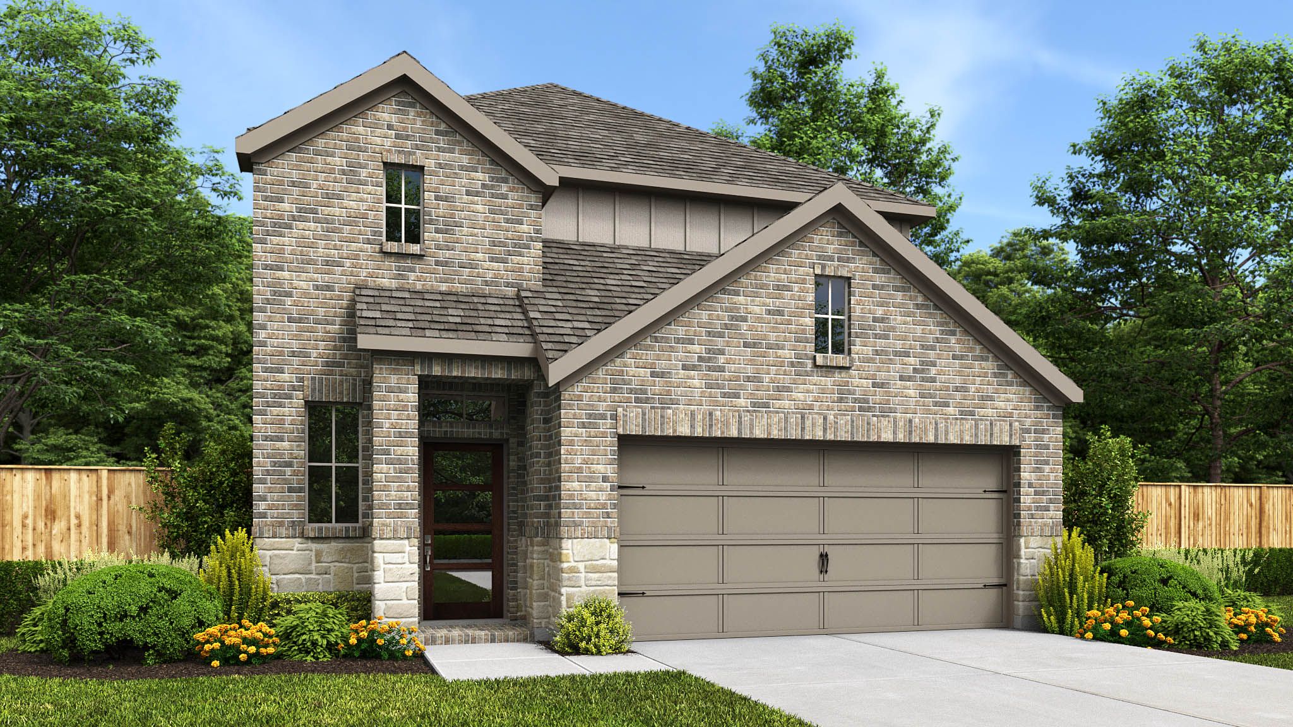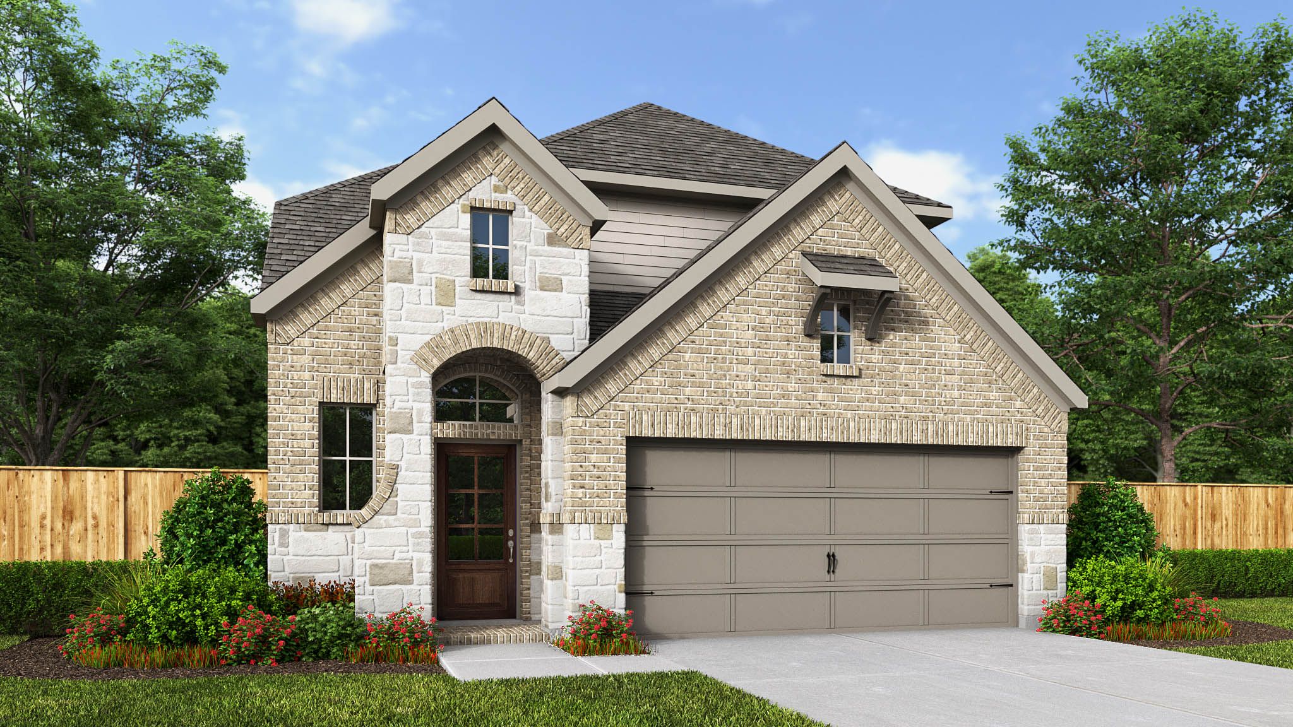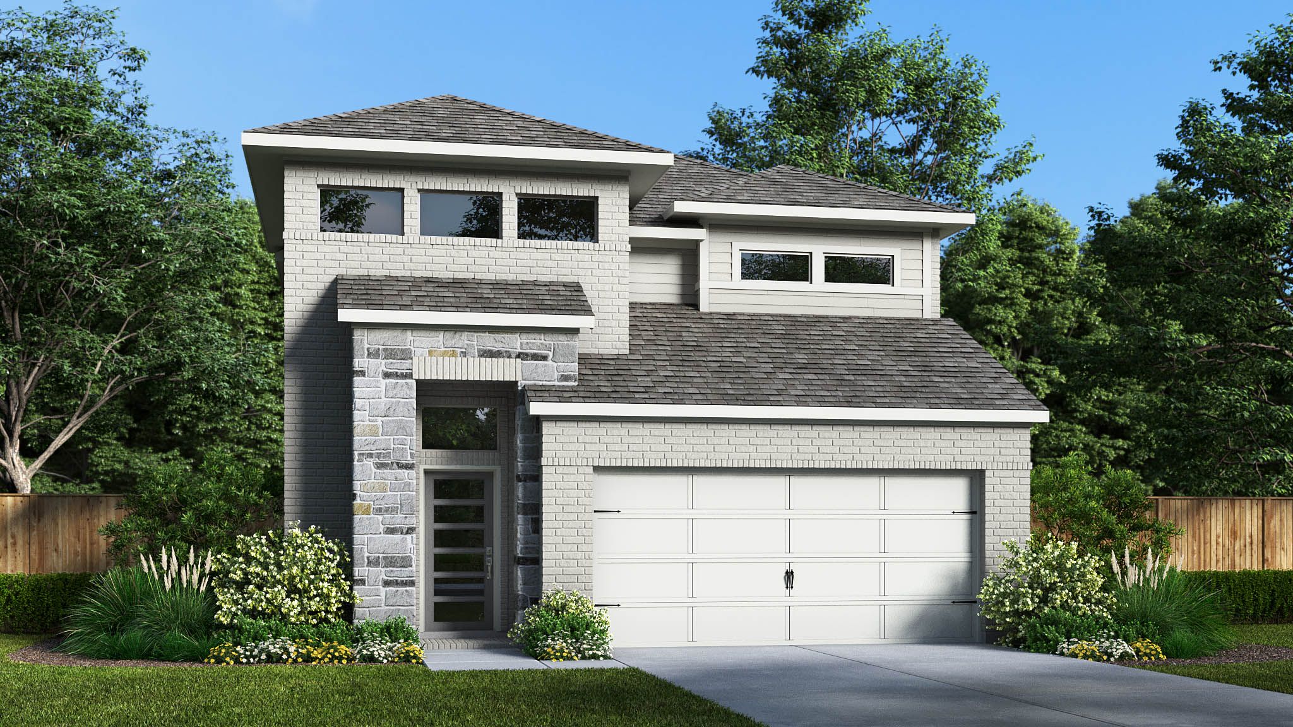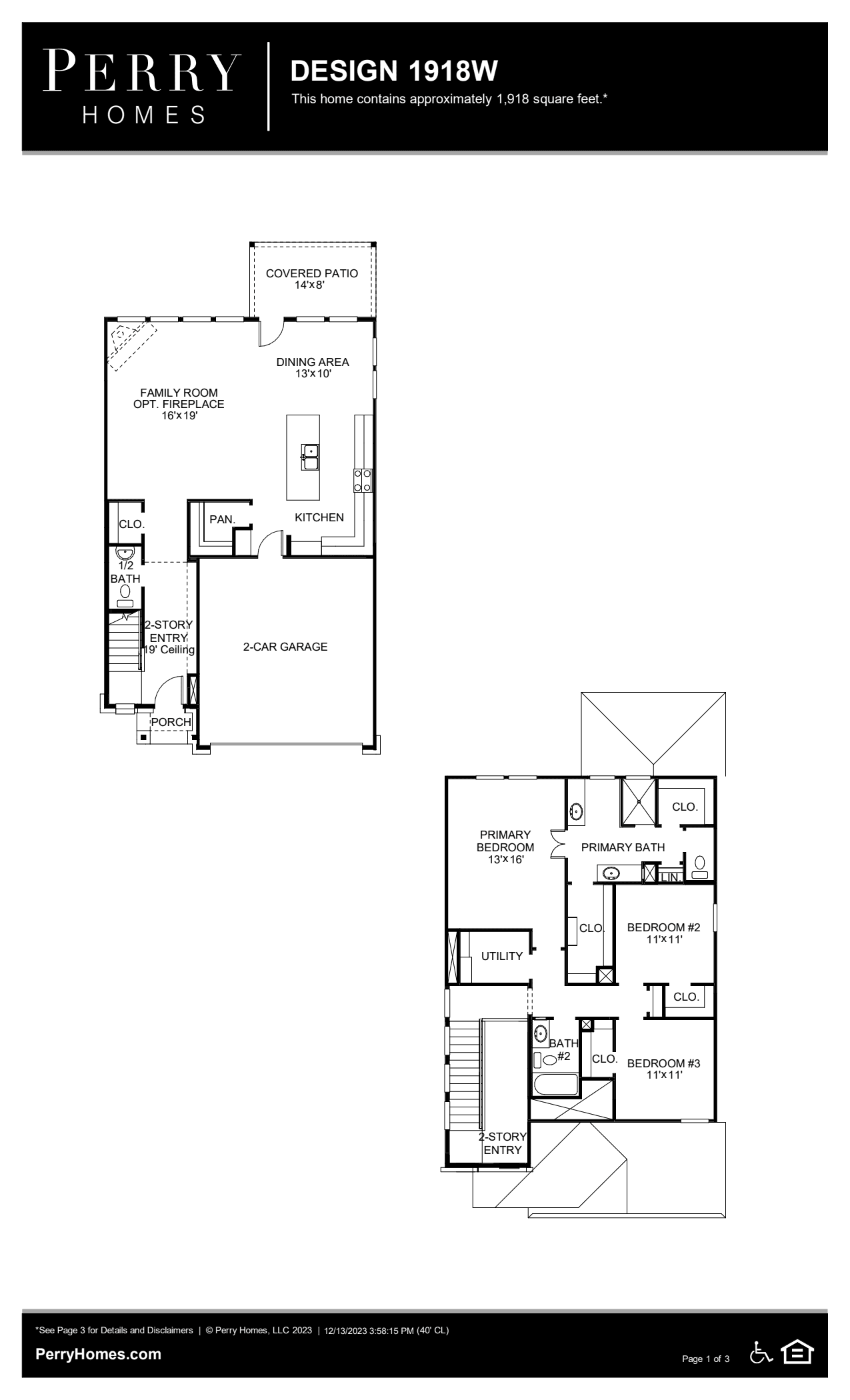Related Properties in This Community
| Name | Specs | Price |
|---|---|---|
 2585W
2585W
|
$474,900 | |
 2332W
2332W
|
$463,900 | |
 1785W
1785W
|
$421,900 | |
 1722W
1722W
|
$411,900 | |
 1650W
1650W
|
$406,900 | |
 2443W
2443W
|
$499,900 | |
 2399W
2399W
|
$464,900 | |
 2392W
2392W
|
$464,900 | |
 2330W
2330W
|
$474,900 | |
 1743W
1743W
|
$412,900 | |
 1736W
1736W
|
$440,900 | |
 1500W
1500W
|
$390,900 | |
| Name | Specs | Price |
1918W
Price from: $423,900Please call us for updated information!
YOU'VE GOT QUESTIONS?
REWOW () CAN HELP
Home Info of 1918W
Two-story entry leads to open family room, dining area and kitchen. Family room features wall of windows. Kitchen features large corner walk-in pantry and generous island with built-in seating space. A half bath and walk-in closet complete downstairs. Second-floor primary suite. Double doors lead to primary bath with dual vanities, separate glass-enclosed shower and two walk-in closets. Two secondary bedrooms and a full bath complete upstairs. Abundant closet space and natural light throughout. Covered backyard patio. Two-car garage. Representative Images. Features and specifications may vary by community.
Home Highlights for 1918W
Information last updated on July 03, 2025
- Price: $423,900
- 1918 Square Feet
- Status: Plan
- 3 Bedrooms
- 2 Garages
- Zip: 78254
- 2.5 Bathrooms
- 2 Stories
Plan Amenities included
- Primary Bedroom Downstairs
Community Info
This popular master-planned community is located in northwest San Antonio and is a short drive from endless dining, entertainment and shopping destinations. Resort-style amenities include a jr. Olympic pool with splash pad and pavilion, a community park, a fitness center, tennis and basketball courts, a 3-mile hiking and biking nature trail and a covered playscape. Students attend highly regarded Northside ISD schools including an onsite Scarborough Elementary School and Sotomayor High School. Schedule a tour of this amenity rich northwest oasis today!
Actual schools may vary. Contact the builder for more information.
Amenities
-
Health & Fitness
- Tennis
- Pool
- Trails
- Basketball
-
Community Services
- Playground
-
Social Activities
- Club House
Area Schools
-
Northside Independent School District
- Scarborough Elementary School
- Folks Middle School
- Sotomayor High School
Actual schools may vary. Contact the builder for more information.
