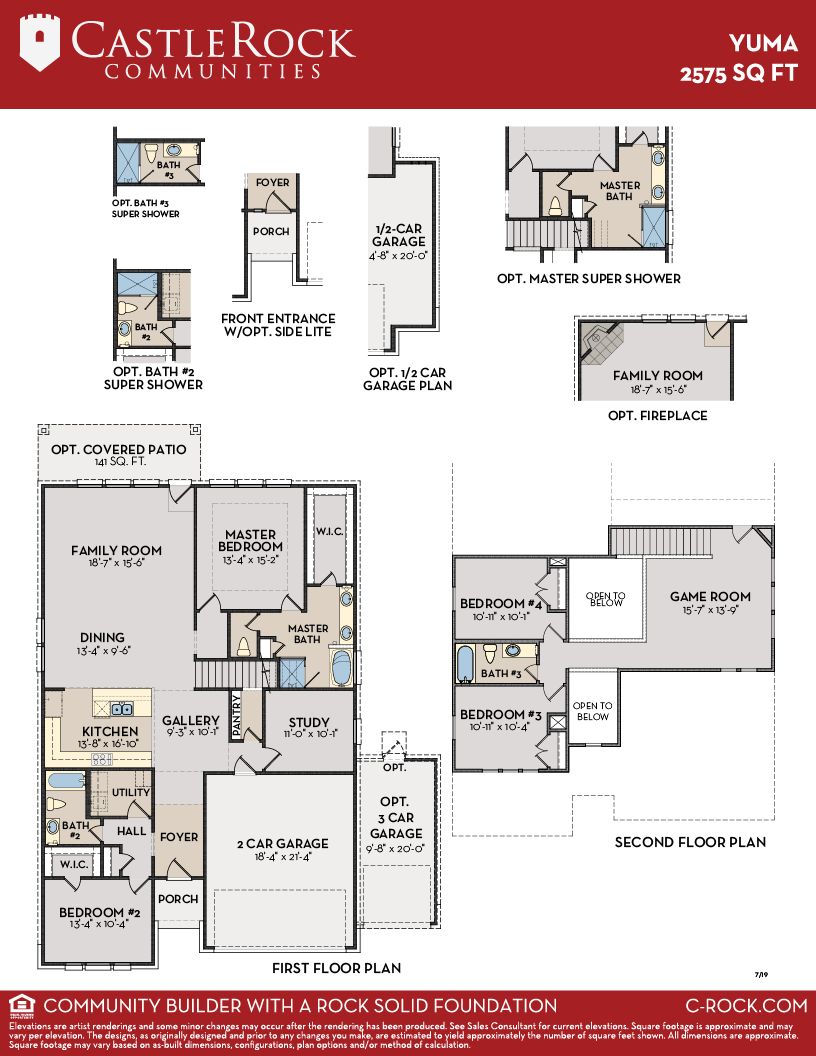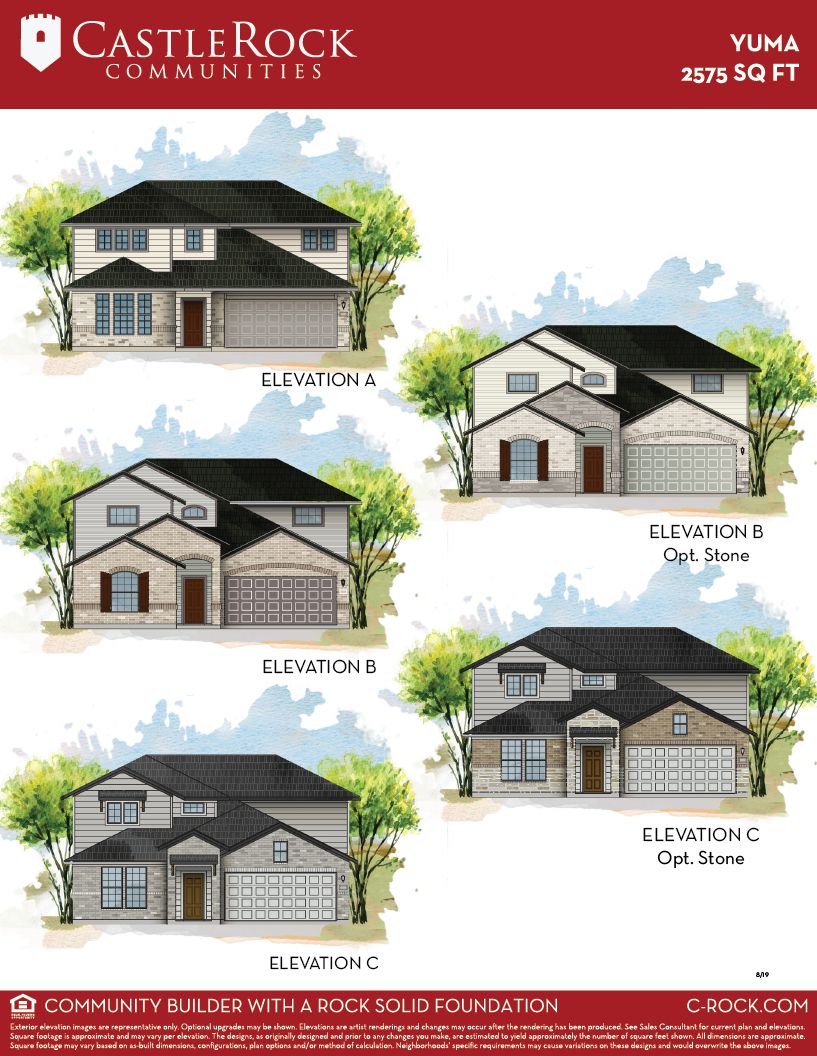Related Properties in This Community
| Name | Specs | Price |
|---|---|---|
 Ventura-Gold Plan
Ventura-Gold Plan
|
3 BR | 2 BA | 3 GR | 2,585 SQ FT | $321,990 |
 Sonora-Gold Plan
Sonora-Gold Plan
|
4 BR | 3 BA | 3 GR | 2,971 SQ FT | $353,990 |
 Snowmass-Silver Plan
Snowmass-Silver Plan
|
4 BR | 3.5 BA | 2 GR | 3,313 SQ FT | $343,990 |
 Silverthorne-Silver Plan
Silverthorne-Silver Plan
|
4 BR | 2.5 BA | 2 GR | 2,959 SQ FT | $331,990 |
 Santa Barbara-Gold Plan
Santa Barbara-Gold Plan
|
3 BR | 2.5 BA | 3 GR | 2,796 SQ FT | $325,990 |
 San Marcos-Silver Plan
San Marcos-Silver Plan
|
4 BR | 2.5 BA | 2 GR | 2,697 SQ FT | $324,990 |
 Malibu-Gold Plan
Malibu-Gold Plan
|
3 BR | 2.5 BA | 2 GR | 2,799 SQ FT | $326,990 |
 Laguna III-Gold Plan
Laguna III-Gold Plan
|
5 BR | 4.5 BA | 2 GR | 4,299 SQ FT | $421,990 |
 Laguna II-Gold Plan
Laguna II-Gold Plan
|
5 BR | 3.5 BA | 2 GR | 4,052 SQ FT | $396,990 |
 Hayden-Silver Plan
Hayden-Silver Plan
|
4 BR | 2.5 BA | 2 GR | 2,809 SQ FT | $325,990 |
 Glenwood-Silver Plan
Glenwood-Silver Plan
|
3 BR | 2 BA | 2 GR | 2,264 SQ FT | $285,990 |
 Frost-Silver Plan
Frost-Silver Plan
|
3 BR | 2.5 BA | 2 GR | 2,418 SQ FT | $297,990 |
 Frisco-Gold Plan
Frisco-Gold Plan
|
5 BR | 4 BA | 3 GR | 3,688 SQ FT | $382,990 |
 Fremont-Gold Plan
Fremont-Gold Plan
|
4 BR | 3.5 BA | 2 GR | 3,005 SQ FT | $362,990 |
 Eureka-Gold Plan
Eureka-Gold Plan
|
4 BR | 3 BA | 3 GR | 3,409 SQ FT | $374,990 |
 Creede-Silver Plan
Creede-Silver Plan
|
3 BR | 2 BA | 2 GR | 2,009 SQ FT | $271,990 |
 Catalina-Gold Plan
Catalina-Gold Plan
|
4 BR | 3 BA | 3 GR | 3,195 SQ FT | $364,990 |
 Capitola-Gold Plan
Capitola-Gold Plan
|
3 BR | 2.5 BA | 2 GR | 2,453 SQ FT | $312,990 |
 Atascadero-Gold Plan
Atascadero-Gold Plan
|
3 BR | 2 BA | 2 GR | 2,578 SQ FT | $320,990 |
 Artesia-Gold Plan
Artesia-Gold Plan
|
4 BR | 3.5 BA | 2 GR | 3,254 SQ FT | $365,990 |
 31631 Hummingbird Oak Dr (San Marcos-Silver)
31631 Hummingbird Oak Dr (San Marcos-Silver)
|
4 BR | 2.5 BA | 2 GR | 2,697 SQ FT | $353,028 |
 31627 Hummingbird Oak Dr (Creede-Silver)
31627 Hummingbird Oak Dr (Creede-Silver)
|
3 BR | 2 BA | 2 GR | 2,009 SQ FT | $281,174 |
 16310 Sarah Bend Ln (Hayden-Silver)
16310 Sarah Bend Ln (Hayden-Silver)
|
4 BR | 2.5 BA | 2 GR | 2,809 SQ FT | $353,987 |
| Name | Specs | Price |
Yuma-Silver Plan
Price from: $307,990Please call us for updated information!
YOU'VE GOT QUESTIONS?
REWOW () CAN HELP
Yuma-Silver Plan Info
The Yuma home offers unparalleled space for the value leaving nothing out. Downstairs is filled with a private guest bedroom off the foyer, a quiet study and an open kitchen, dining and family space. Your dream master suite is made a reality with vaulted ceilings, roomy bathtub, and separate walk-in shower and enlarged walk-in closet. Wander upstairs to be welcomed by the spacious and bright game room with two additional bedrooms and a bathroom.
Ready to Build
Build the home of your dreams with the Yuma-Silver plan by selecting your favorite options. For the best selection, pick your lot in Stone Creek Ranch today!
Community Info
CastleRock Communities in Stone Creek Ranch offers beautiful, quality built homes at exceptional prices and square footages. All the amenities (pool, recreation area, playground and clubhouse) are complete and ready for homeowners to use. Come out and see why Stone Creek Ranch is sure to satisfy your desire to have your dream home come true. Get the best of both worlds as Stone Creek Ranch gives you that small town feel yet resides only minutes away from Hwy 290 and 99. Country living on the edge of the city in the rapidly growing Northwest corridor. Stone Creek Ranch is a well-designed community with an abundance of lake front lots available and well as many cul-de-sac opportunities. CastleRock provides an unmatched level of service and choice our buyers expect. With three product lines and unlimited option choices, you are sure to find the perfect home for you and your family. More Info About Stone Creek Ranch
CASTLEROCK COMMUNITIES WAS CONCEIVED FOR ONE PURPOSE: To provide a solid foundation for our customers, our employees and trade partners to build their futures. We believe that a homebuilder should do more than just build homes. We believe that we have a responsibility to build “Community”. Communities are the foundation upon which our customers will raise their families and teach their children. We want our communities to feel like home and provide all the amenities one would expect from successful career achievement. Our children are our most precious responsibility and CastleRock is proud to be a part of building your family tradition. Servicing our customers is a guiding principle of our company. Like the Rock in our name, we provide a solid basis of customer care through extensive quality control and high expectations for response when service is required. We are constantly striving to provide the most service free products and installation methods available within the product ranges we offer. We take your peace of mind seriously and our professional staff is poised to deliver.
Amenities
Area Schools
- Waller ISD
- Roberts Road Elementary School
- Waller Junior High School
- Waller High School
Actual schools may vary. Contact the builder for more information.



























