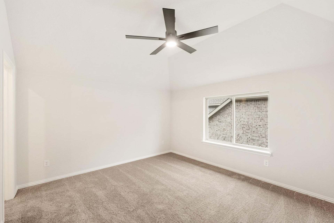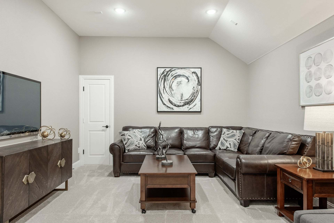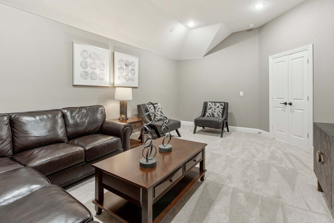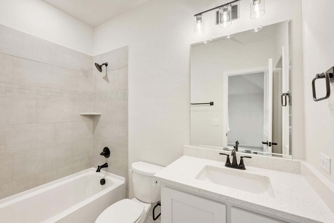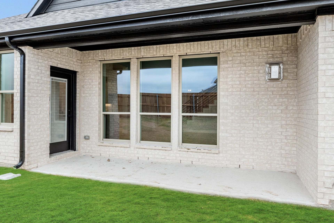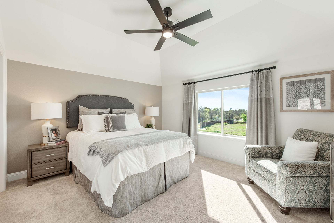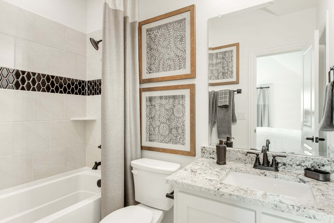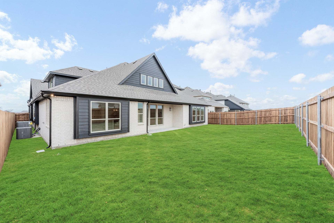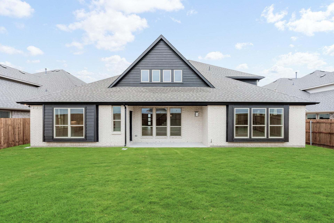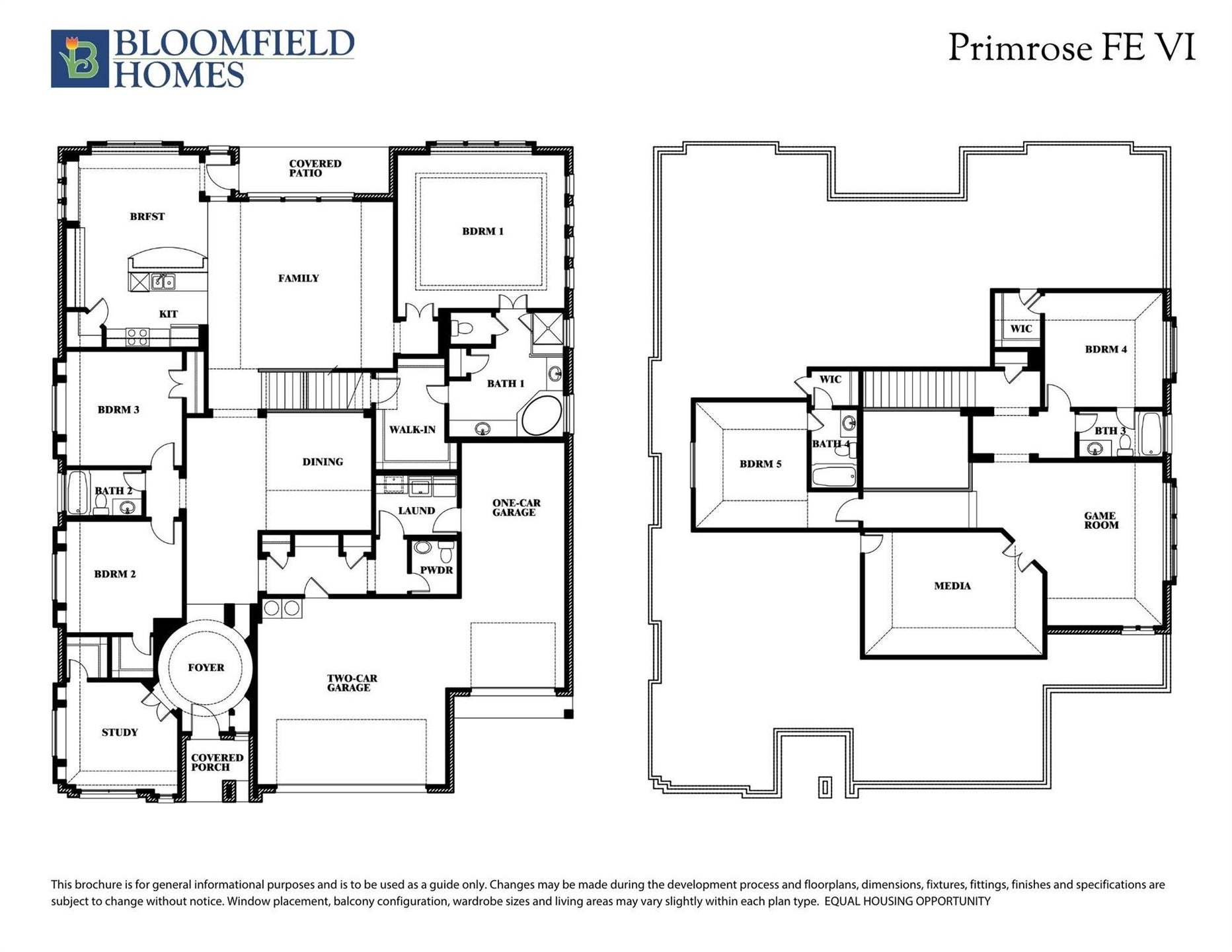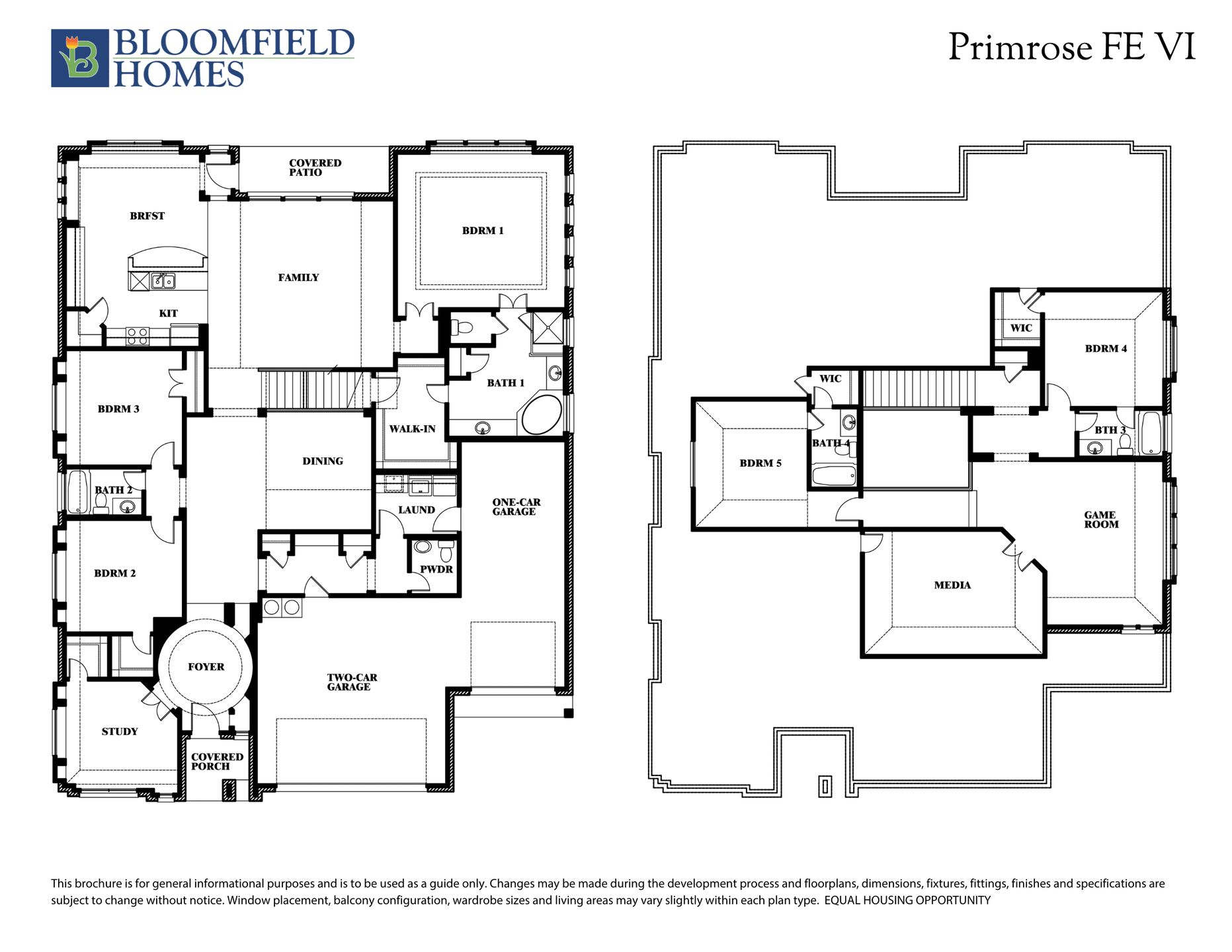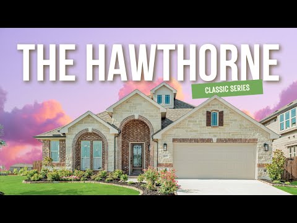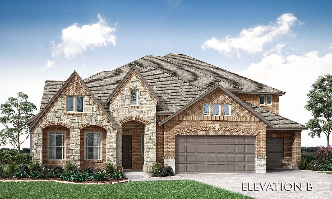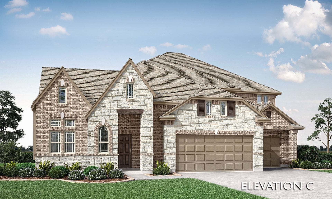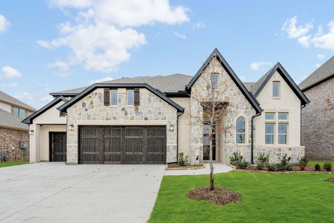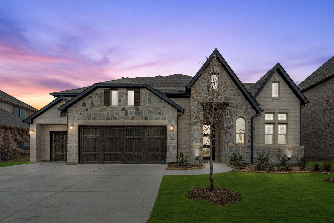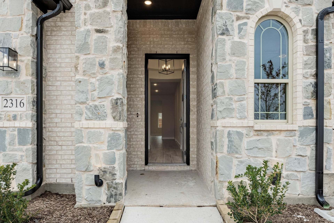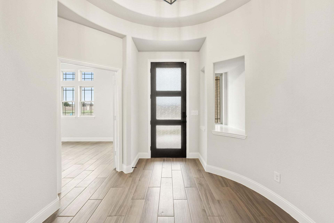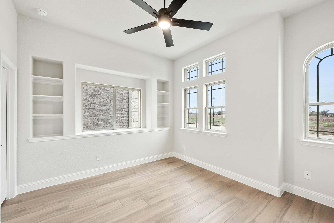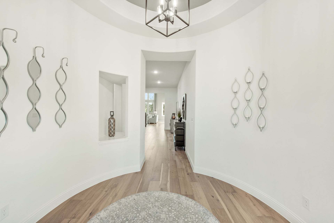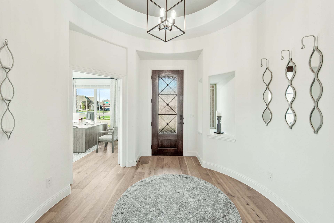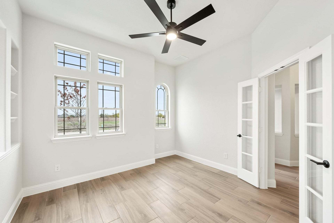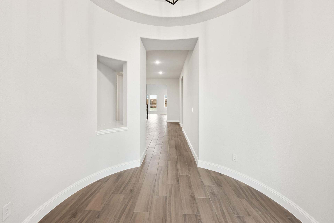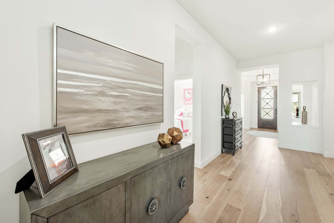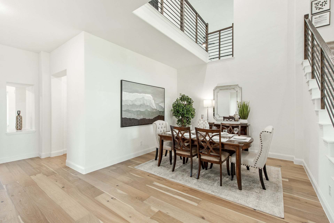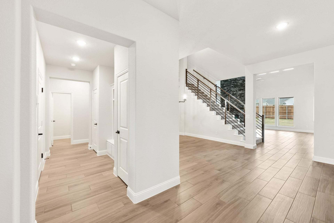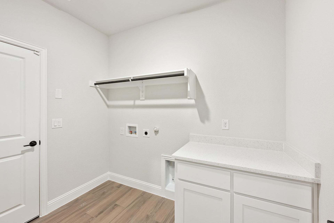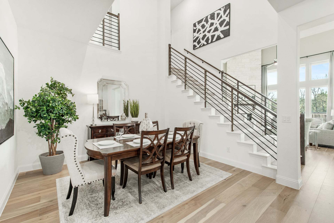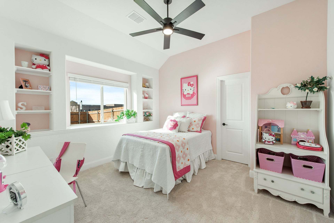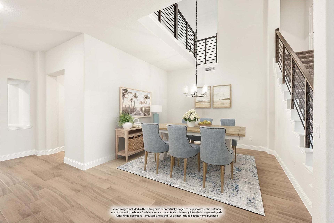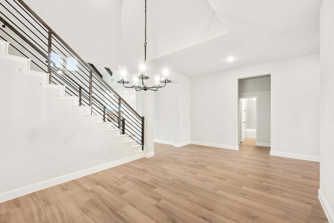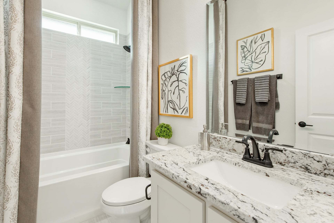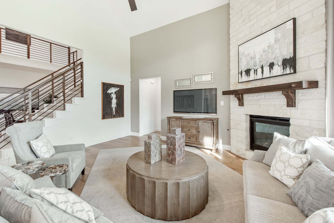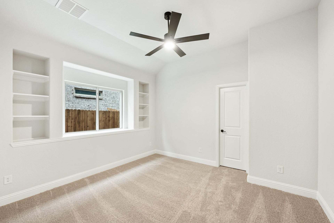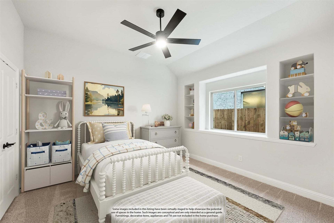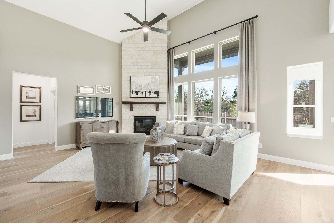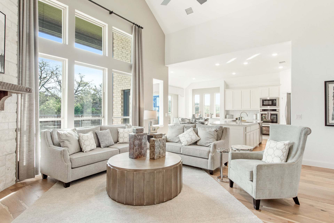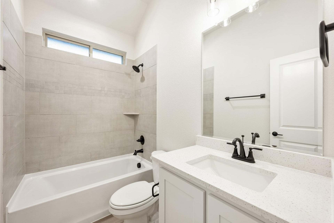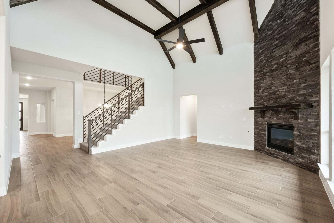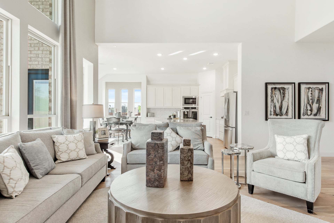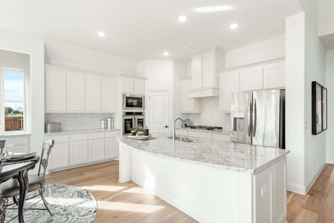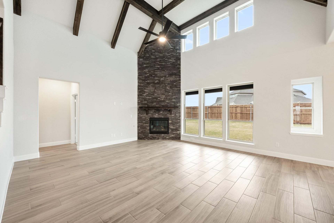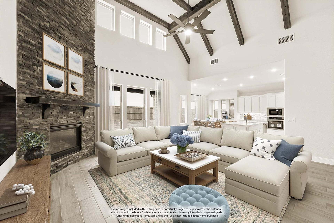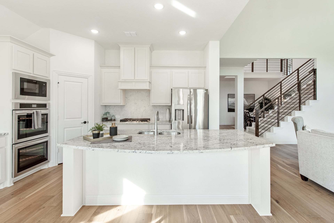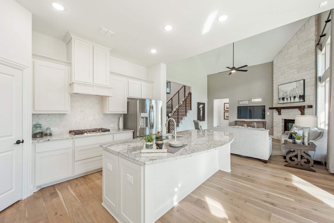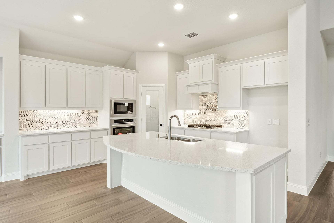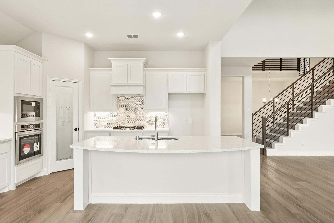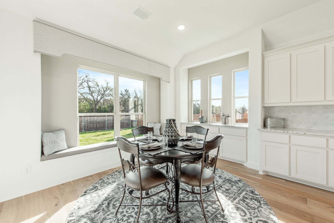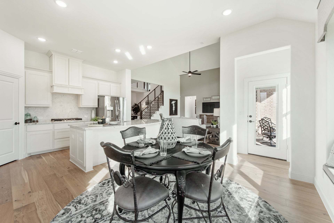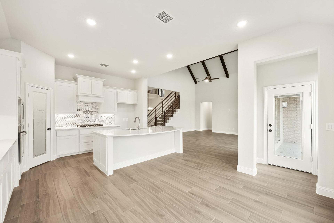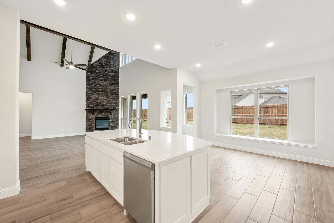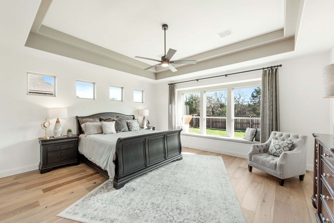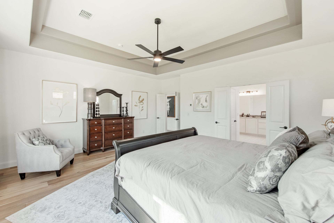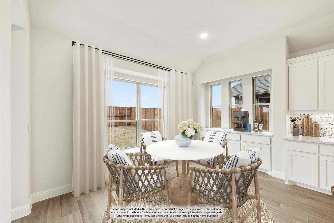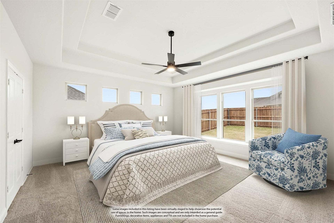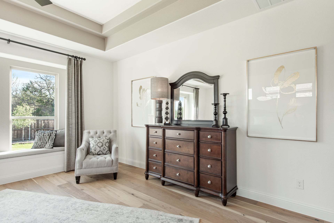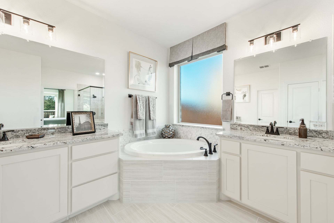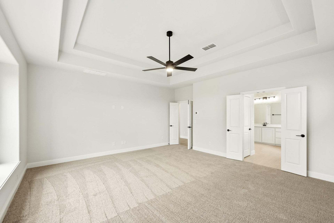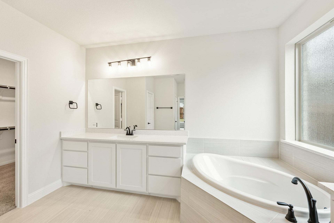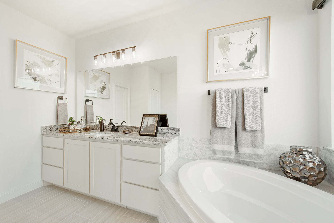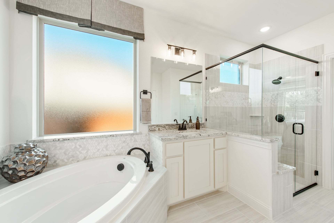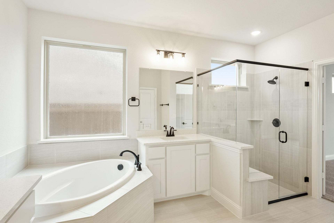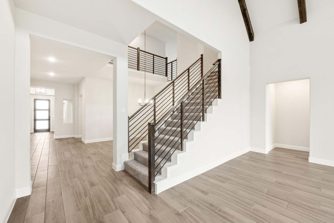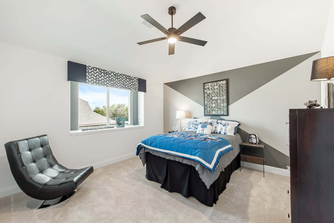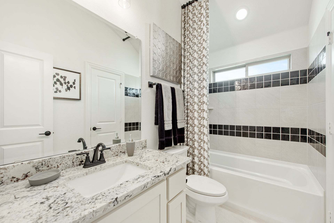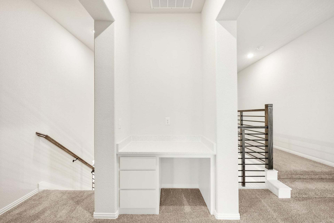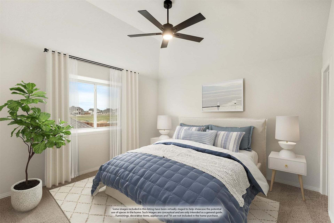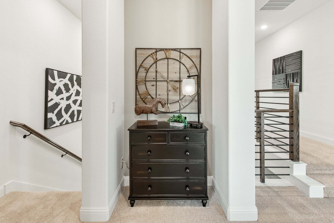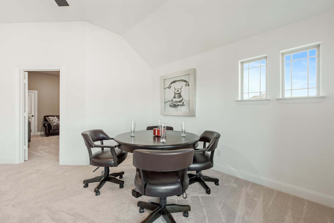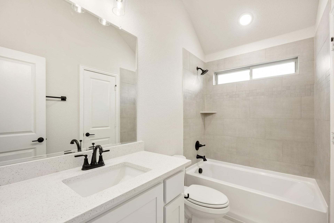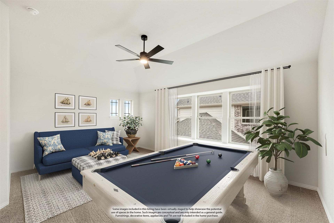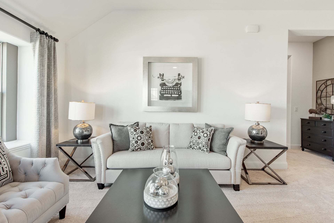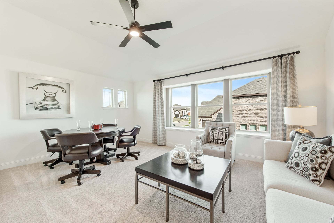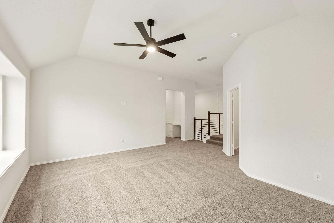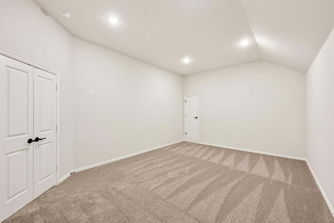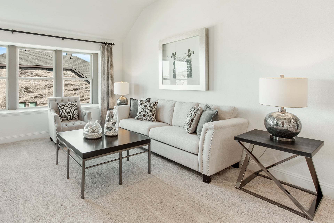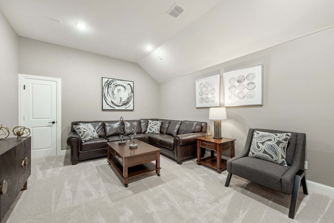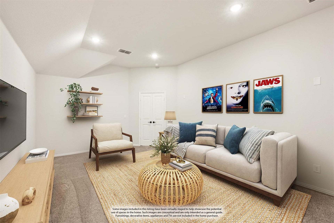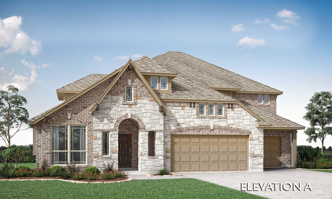Related Properties in This Community
| Name | Specs | Price |
|---|---|---|
 Hawthorne
Hawthorne
|
$425,990 | |
 Dewberry
Dewberry
|
$437,990 | |
 Carolina III
Carolina III
|
$456,990 | |
 Violet IV
Violet IV
|
$456,990 | |
 Seaberry II
Seaberry II
|
$514,990 | |
 Primrose FE III
Primrose FE III
|
$539,990 | |
 Magnolia II
Magnolia II
|
$491,990 | |
 Dogwood III
Dogwood III
|
$417,990 | |
 Dewberry III
Dewberry III
|
$471,990 | |
 Caraway
Caraway
|
$440,990 | |
 Bellflower IV
Bellflower IV
|
$564,990 | |
 Violet
Violet
|
$428,990 | |
 Rose II
Rose II
|
$504,990 | |
 Rockcress
Rockcress
|
$422,990 | |
 Primrose FE II
Primrose FE II
|
$530,990 | |
 Jasmine
Jasmine
|
$411,990 | |
 Hawthorne II
Hawthorne II
|
$456,990 | |
 Dewberry II
Dewberry II
|
$458,990 | |
 Cypress II
Cypress II
|
$430,990 | |
 Carolina
Carolina
|
$411,990 | |
 Bellflower III
Bellflower III
|
$558,990 | |
 Bellflower II
Bellflower II
|
$527,990 | |
| Name | Specs | Price |
Primrose FE VI
Price from: $657,455Please call us for updated information!
YOU'VE GOT QUESTIONS?
REWOW () CAN HELP
Home Info of Primrose FE VI
Introducing Bloomfield's Primrose FE VI floor plan, a stunning two-story home with a brick and stone facade and charming cedar garage doors that enhance its elegant curb appeal. This thoughtfully designed layout offers 5 bedrooms and 4.5 baths, with bedrooms thoughtfully positioned on both levels for added flexibility. Step through the custom 8' Front Door into a grand Rotunda Entry, where full oak stairs and stained beams in the Family Room immediately elevate the architectural presence. The Formal Dining area and private Study are perfect for entertaining or working from home, while the spacious Family Room impresses with soaring vaulted ceilings and a dramatic stacked Stone-to-Ceiling Fireplace crowned by a cedar mantel. The Deluxe Kitchen caters to every culinary need, offering Quartz and Granite counters, stainless steel built-in appliances, pot and pan drawers, a custom wood vent hood, and ample cabinetry, all complemented by durable Wood-look Tile flooring that continues throughout the open common areas. Upstairs, a Game Room and Media Room offer flexible living space, while the mud room adds daily convenience with thoughtful storage solutions. A 3-car garage provides generous parking and storage, and outside, a gas stub on the patio is perfect for grilling on weekends. Located on an interior lot in the vibrant Stone River Glen community, residents also enjoy access to unique amenities like a volleyball court and golf club - don't miss your chance to call this...
Home Highlights for Primrose FE VI
Information last updated on June 29, 2025
- Price: $657,455
- 4062 Square Feet
- Status: Under Construction
- 5 Bedrooms
- 3 Garages
- Zip: 75189
- 4.5 Bathrooms
- 2 Stories
- Move In Date September 2025
Plan Amenities included
- Primary Bedroom Downstairs
Community Info
The community of Stone River Glen is located in Royse City across the street from the Stone River Golf Club. The community is minutes from Lake Ray Hubbard, Lake Lavon, and downtown Rockwall providing plenty of entertainment and dining opportunities. Stone River offers Bloomfield's Classic Series floor plans on various lot sizes. Find your dream home in Royse City today!
Actual schools may vary. Contact the builder for more information.
Amenities
-
Health & Fitness
- Golf Course
- Volleyball
-
Community Services
- Park
-
Local Area Amenities
- Greenbelt
Area Schools
-
Royse City Independent School District
- Ouida Baley Middle School
- Royse City High School
Actual schools may vary. Contact the builder for more information.
